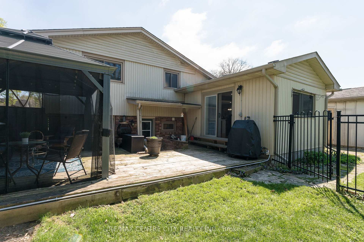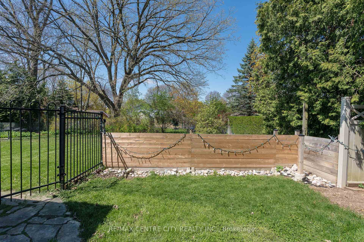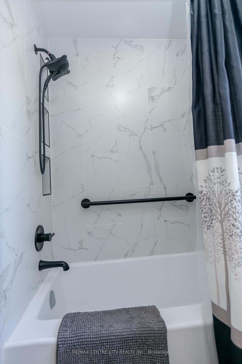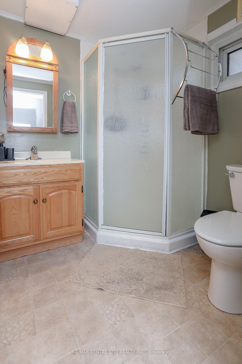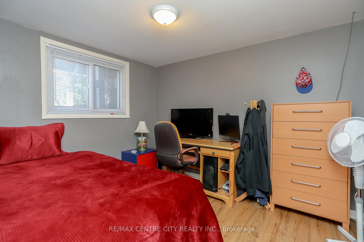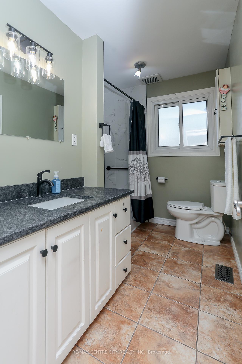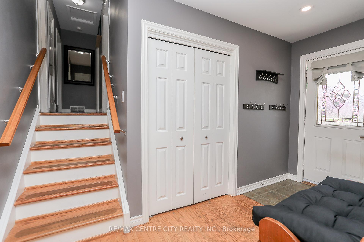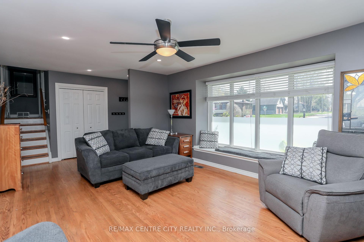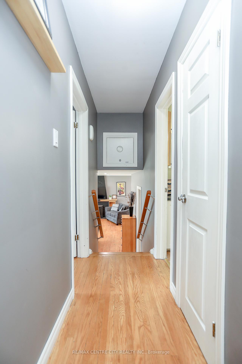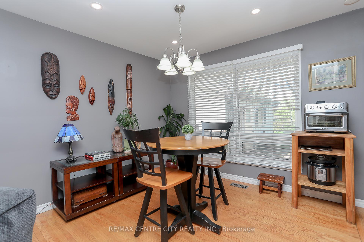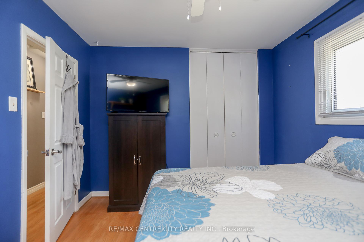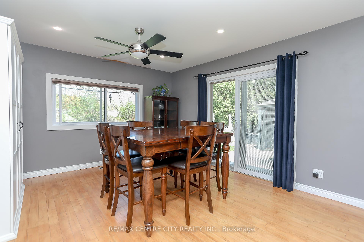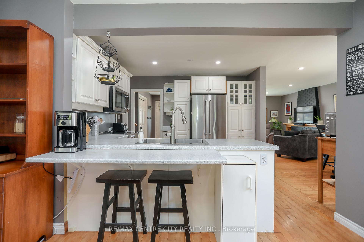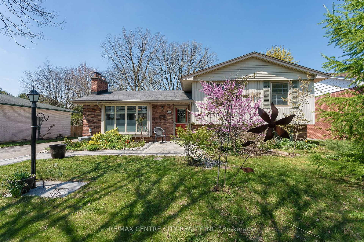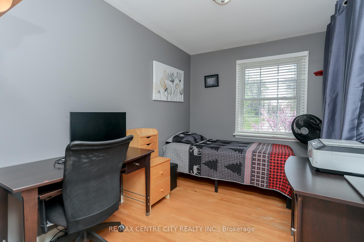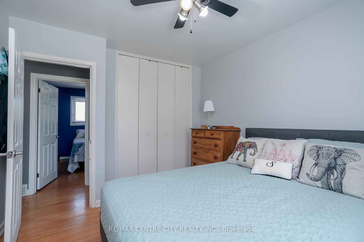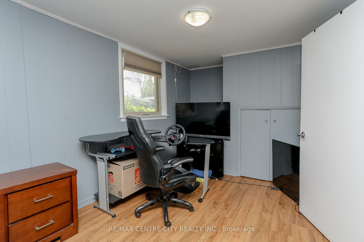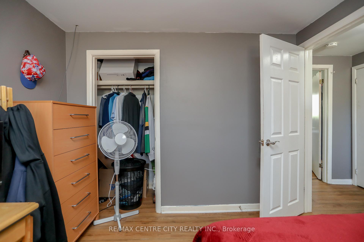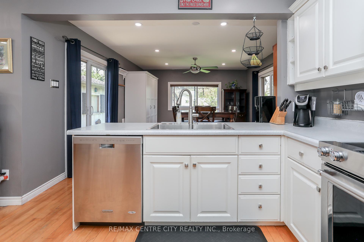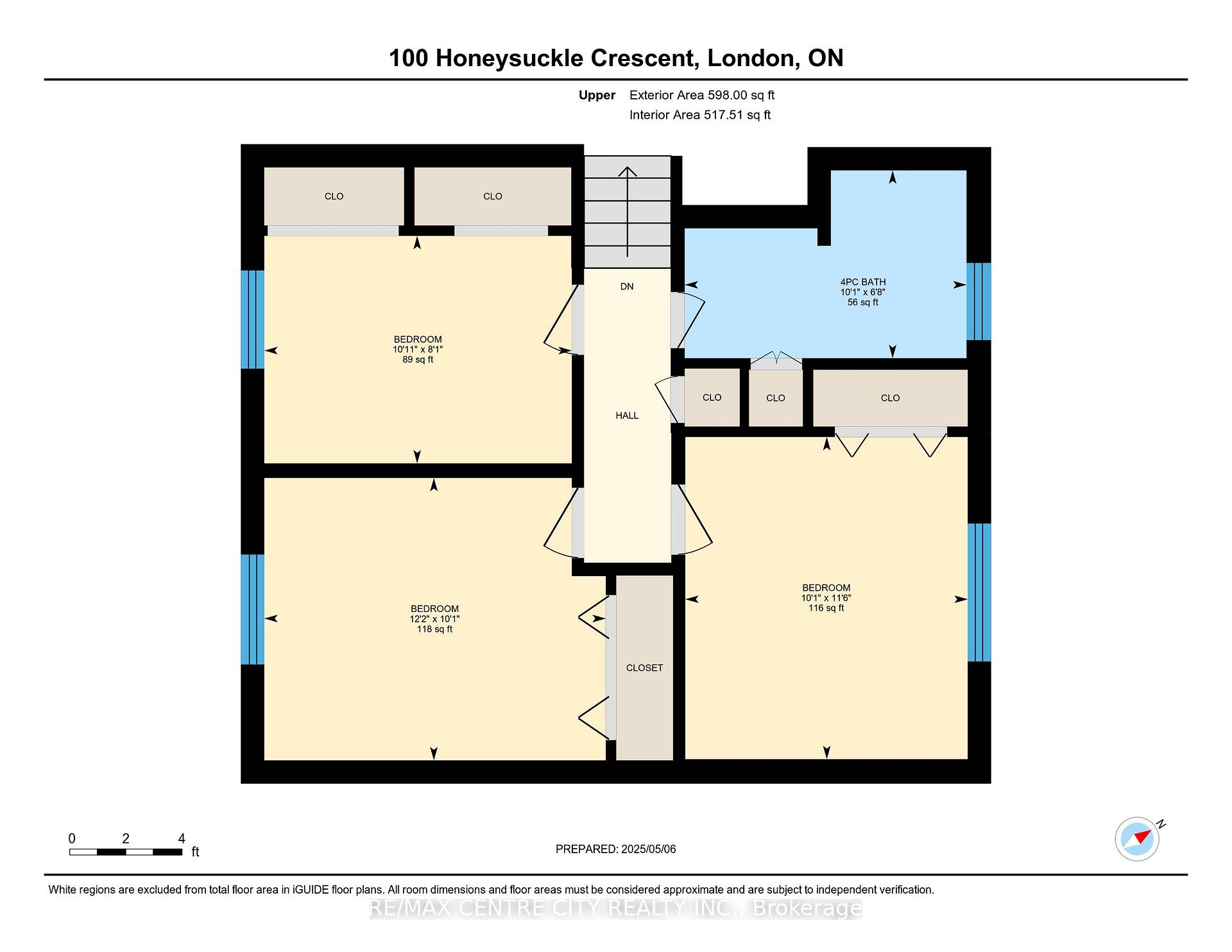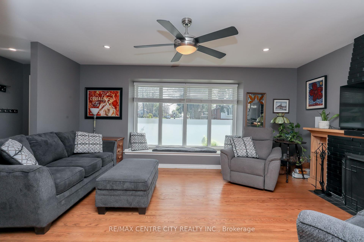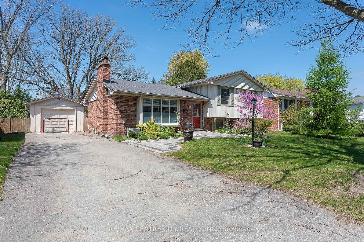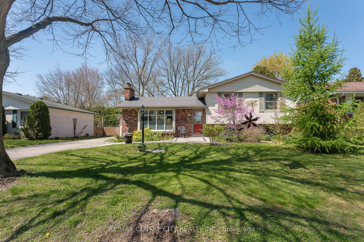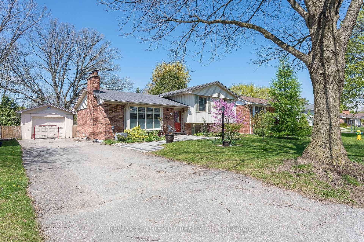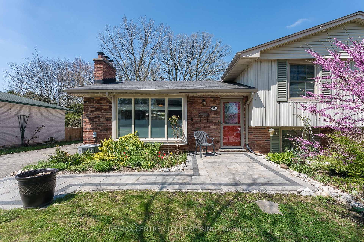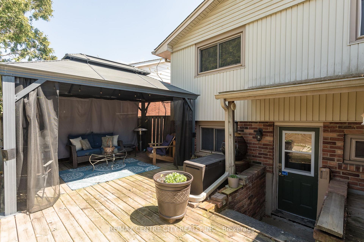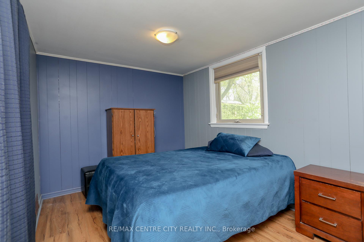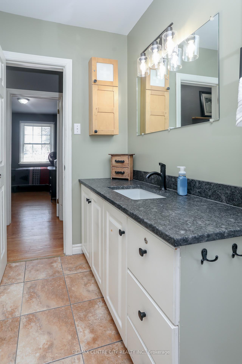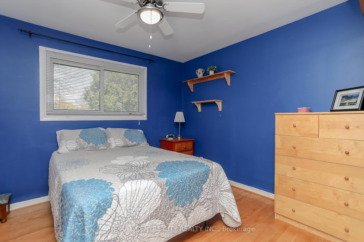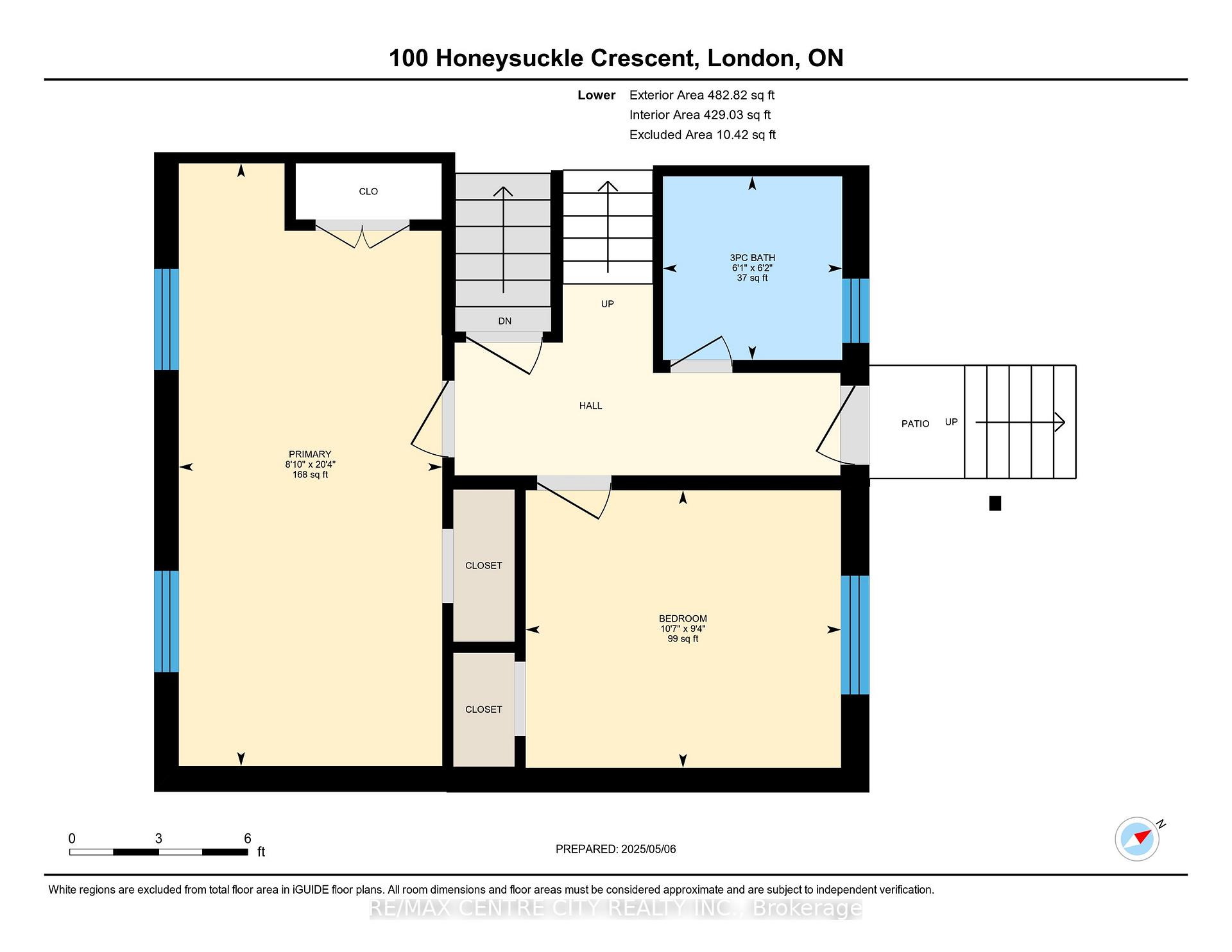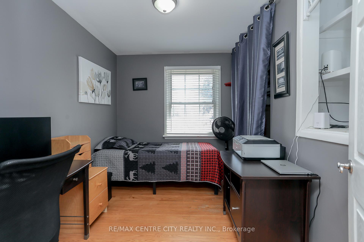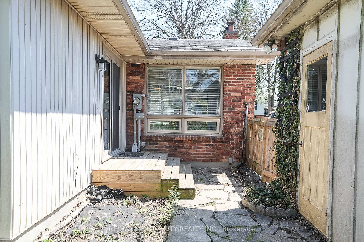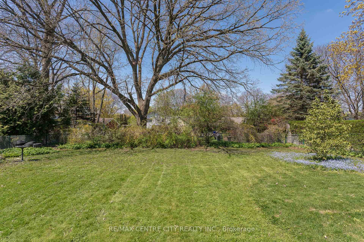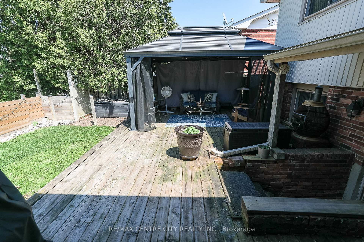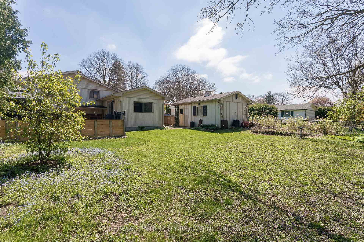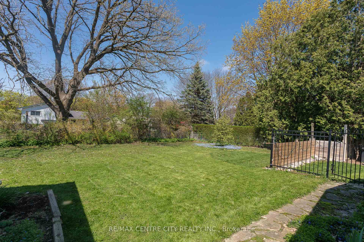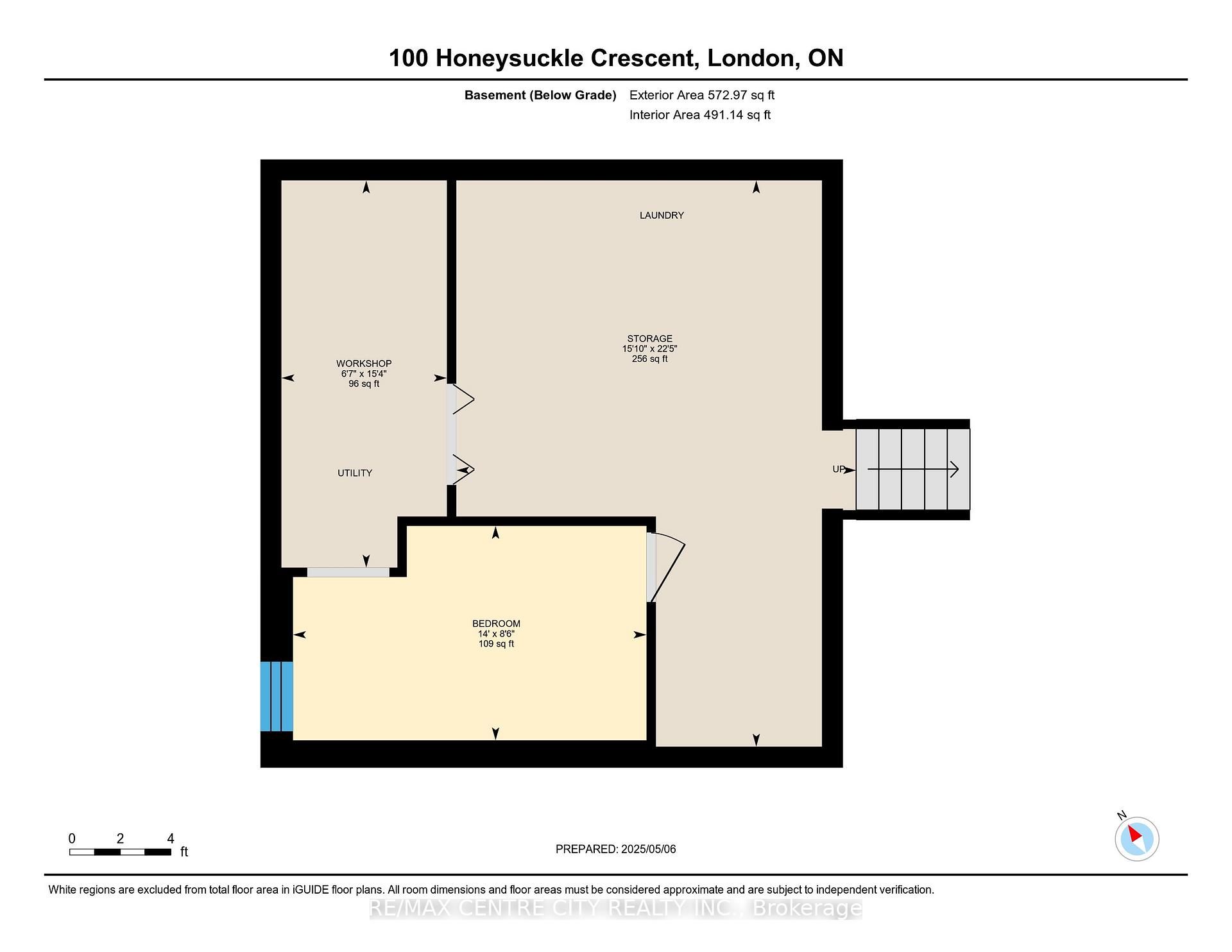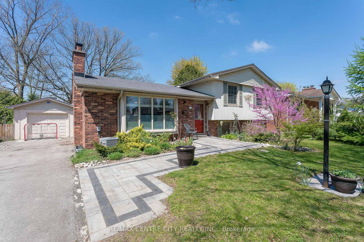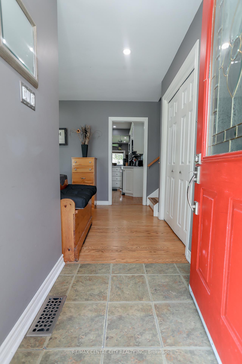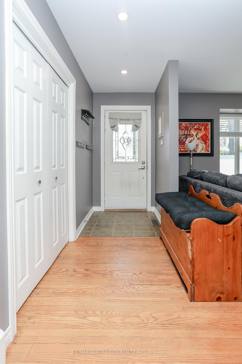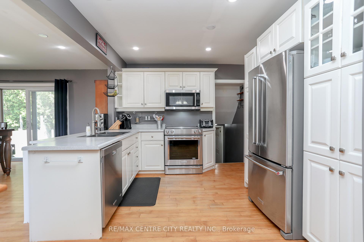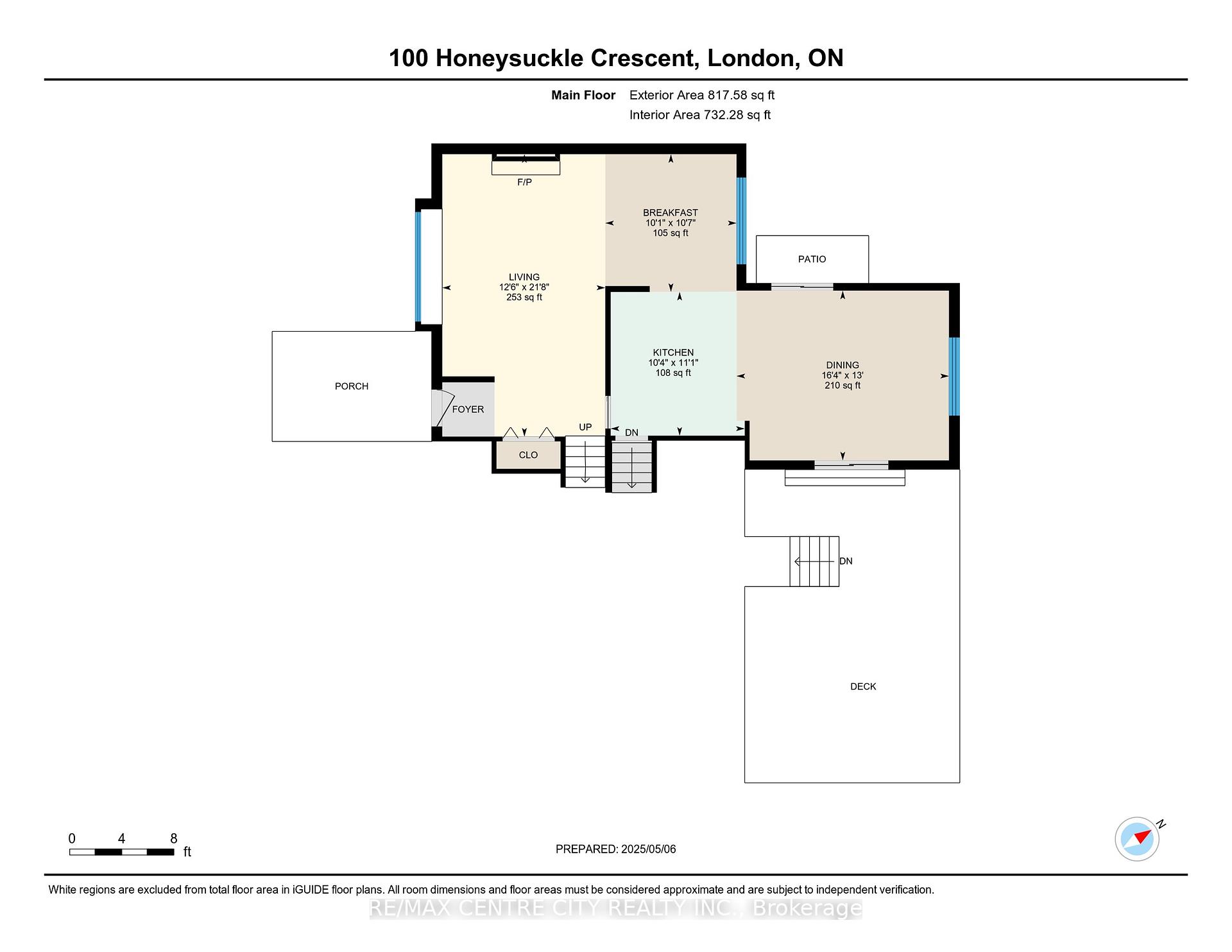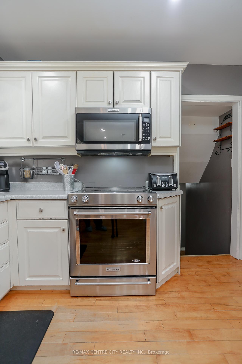$619,000
Available - For Sale
Listing ID: X12128675
100 HONEYSUCKLE Cres , London East, N5Y 4P4, Middlesex
| Fantastic four-level side-spit home in a well-established family neighbourhood. Well maintained with many upgrades over the past few years (contact agent for list). Close to schools, shopping, transit, and green space. Quiet crescent location with tree-lined streets. Main floor addition currently set up as a dining room, but has been a main floor family room in the past. 3+2 bedrooms and 2 full baths. Lots of storage space throughout. Separate entrance to lower level ideal for potential extra income. Detached garage with electricity could make a nice workshop or hobby space that opens to park your vehicle or potential storage. large deck with gazebo to enjoy the fenced yard with several plots for gardens. |
| Price | $619,000 |
| Taxes: | $4137.32 |
| Occupancy: | Owner |
| Address: | 100 HONEYSUCKLE Cres , London East, N5Y 4P4, Middlesex |
| Directions/Cross Streets: | HURON AND HIGHBURY |
| Rooms: | 8 |
| Rooms +: | 5 |
| Bedrooms: | 3 |
| Bedrooms +: | 2 |
| Family Room: | T |
| Basement: | Separate Ent, Full |
| Level/Floor | Room | Length(ft) | Width(ft) | Descriptions | |
| Room 1 | Main | Breakfast | 10.56 | 10.07 | |
| Room 2 | Main | Dining Ro | 13.05 | 16.33 | |
| Room 3 | Main | Kitchen | 11.05 | 10.3 | |
| Room 4 | Main | Living Ro | 21.68 | 12.53 | |
| Room 5 | Upper | Bathroom | 6.69 | 10.04 | 4 Pc Bath |
| Room 6 | Upper | Bedroom | 8.1 | 10.96 | |
| Room 7 | Upper | Bedroom | 10.07 | 12.17 | |
| Room 8 | Upper | Bedroom | 11.48 | 10.07 | |
| Room 9 | Lower | Bathroom | 6.2 | 6.04 | 3 Pc Bath |
| Room 10 | Lower | Bedroom | 9.35 | 10.63 | |
| Room 11 | Lower | Primary B | 20.3 | 8.89 | |
| Room 12 | Basement | Bedroom | 13.97 | 8.46 | |
| Room 13 | Basement | Workshop | 6.53 | 15.61 |
| Washroom Type | No. of Pieces | Level |
| Washroom Type 1 | 3 | |
| Washroom Type 2 | 4 | Basement |
| Washroom Type 3 | 0 | |
| Washroom Type 4 | 0 | |
| Washroom Type 5 | 0 |
| Total Area: | 0.00 |
| Property Type: | Detached |
| Style: | Backsplit 4 |
| Exterior: | Brick, Vinyl Siding |
| Garage Type: | Detached |
| Drive Parking Spaces: | 4 |
| Pool: | None |
| Other Structures: | Gazebo |
| Approximatly Square Footage: | 1100-1500 |
| Property Features: | Public Trans, Fenced Yard |
| CAC Included: | N |
| Water Included: | N |
| Cabel TV Included: | N |
| Common Elements Included: | N |
| Heat Included: | N |
| Parking Included: | N |
| Condo Tax Included: | N |
| Building Insurance Included: | N |
| Fireplace/Stove: | Y |
| Heat Type: | Forced Air |
| Central Air Conditioning: | Central Air |
| Central Vac: | N |
| Laundry Level: | Syste |
| Ensuite Laundry: | F |
| Sewers: | Sewer |
| Utilities-Cable: | A |
| Utilities-Hydro: | Y |
$
%
Years
This calculator is for demonstration purposes only. Always consult a professional
financial advisor before making personal financial decisions.
| Although the information displayed is believed to be accurate, no warranties or representations are made of any kind. |
| RE/MAX CENTRE CITY REALTY INC. |
|
|
.jpg?src=Custom)
Dir:
416-548-7854
Bus:
416-548-7854
Fax:
416-981-7184
| Virtual Tour | Book Showing | Email a Friend |
Jump To:
At a Glance:
| Type: | Freehold - Detached |
| Area: | Middlesex |
| Municipality: | London East |
| Neighbourhood: | East A |
| Style: | Backsplit 4 |
| Tax: | $4,137.32 |
| Beds: | 3+2 |
| Baths: | 2 |
| Fireplace: | Y |
| Pool: | None |
Locatin Map:
Payment Calculator:
- Color Examples
- Red
- Magenta
- Gold
- Green
- Black and Gold
- Dark Navy Blue And Gold
- Cyan
- Black
- Purple
- Brown Cream
- Blue and Black
- Orange and Black
- Default
- Device Examples

