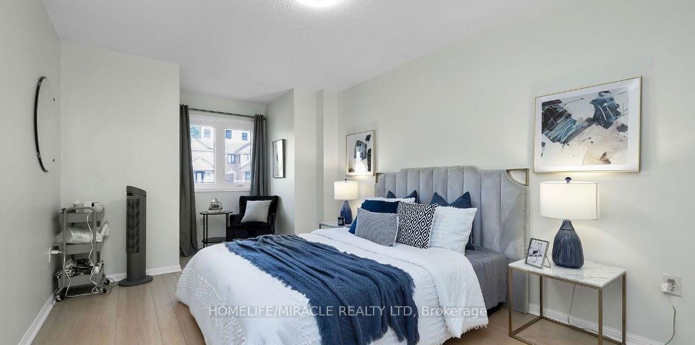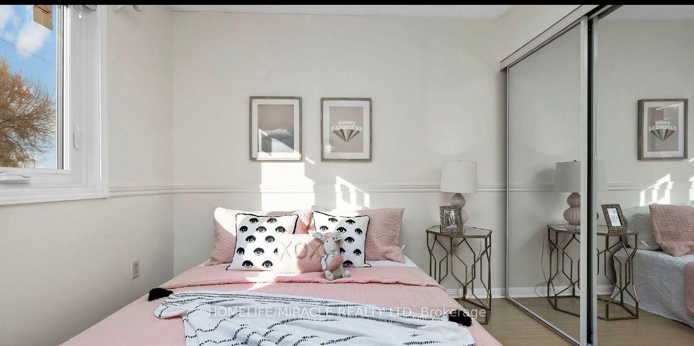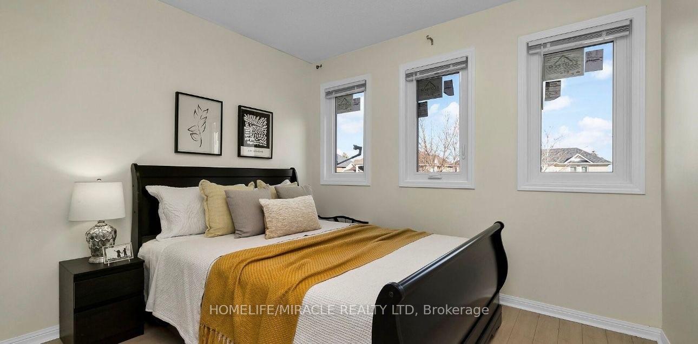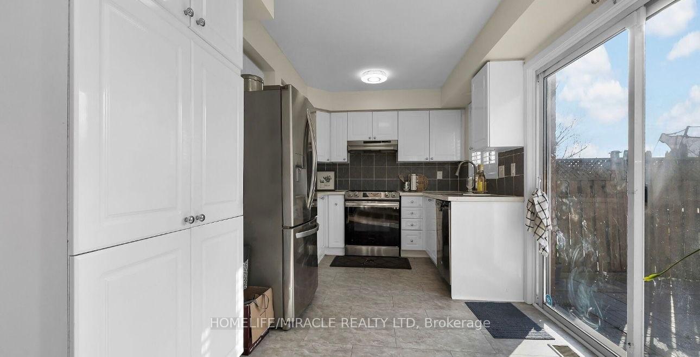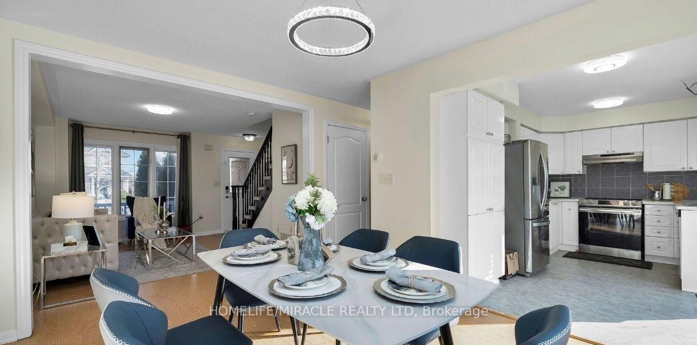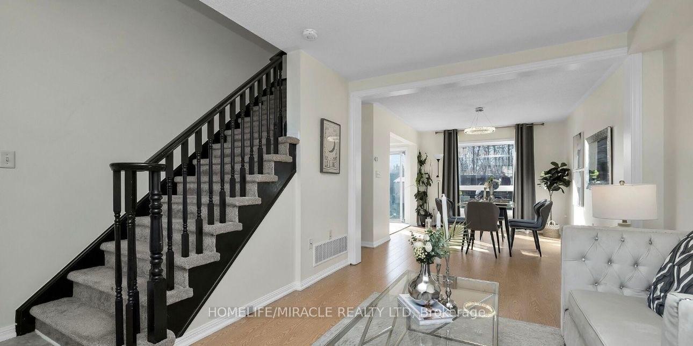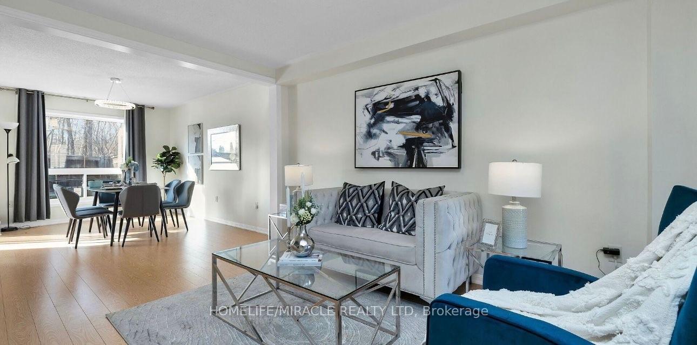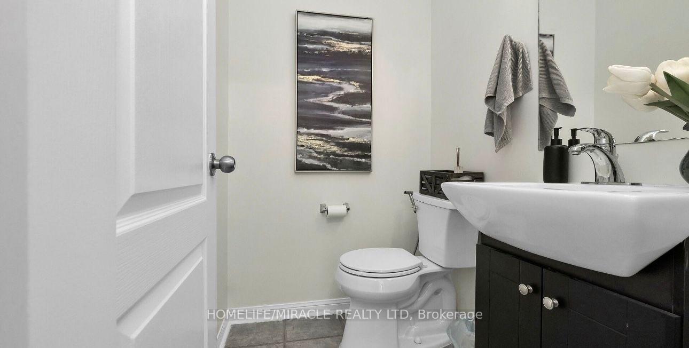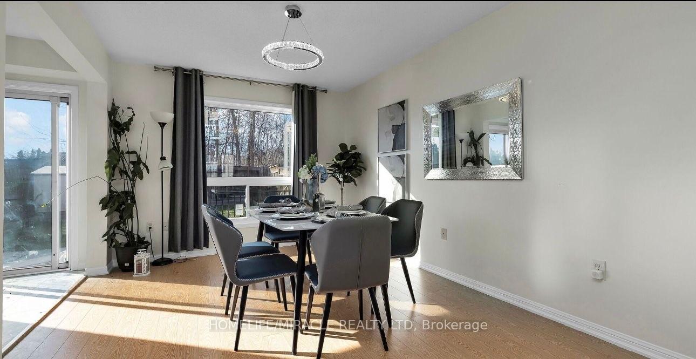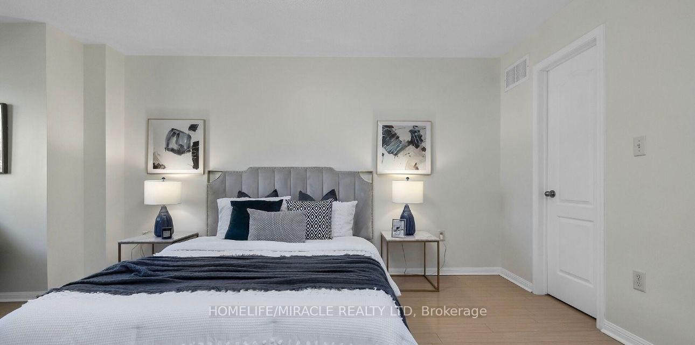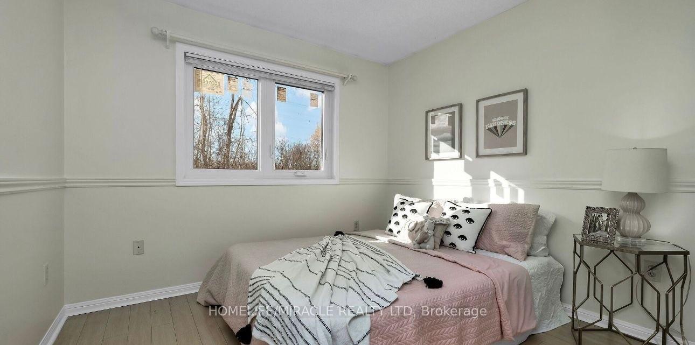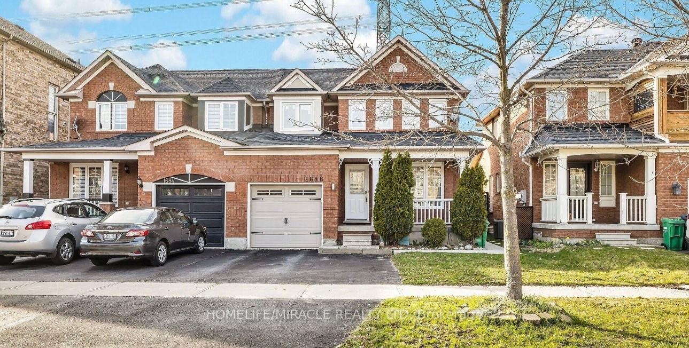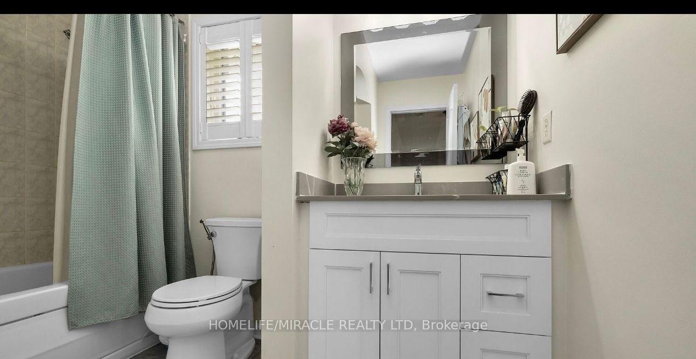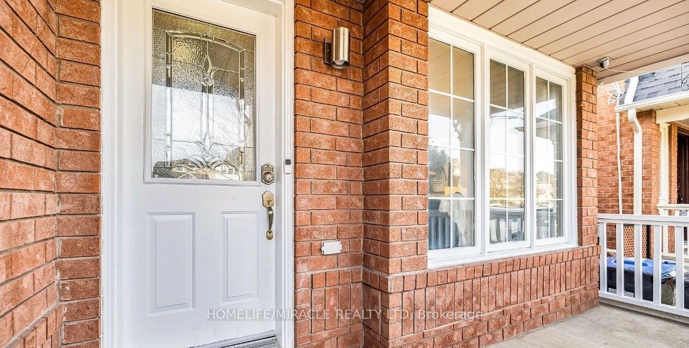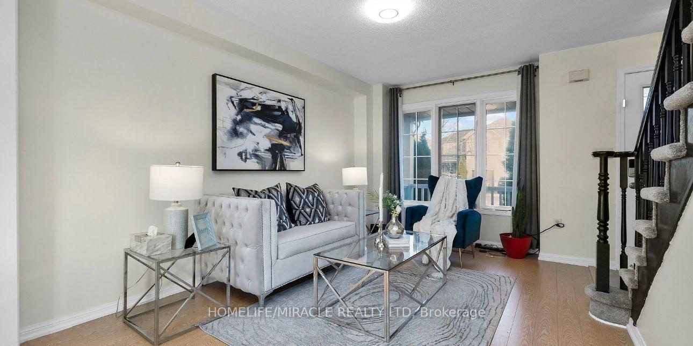$3,100
Available - For Rent
Listing ID: W12201479
1686 Samuelson Circ , Mississauga, L5N 7Z7, Peel
| Beautiful 3-Bedroom Upper-Level Lease in Levi Creek, Mississauga Top School District! Welcome to this stunning upper-level unit in a semi-detached home located in the highly sought-after Levi Creek community in Mississauga. This spacious and modern residence is perfect for families looking to settle in a quiet, family-friendly neighborhood with access to top-rated schools, parks. Property Features: 3 Bright and Spacious Bedrooms 1 Full 4-Piece Bathroom Upstairs + 2-Piece Powder Room on Main Floor. Main Floor includes Large Family and Living Rooms Filled with Natural Light. Modern Kitchen with Stainless Steel Appliances, Quartz Countertops & Stylish Backsplash. Upgraded Light Fixtures and Custom Window Coverings Throughout. Attached Garage + 1 Driveway Parking Space. Central Heating and A/C. This home boasts a thoughtfully designed layout with a seamless flow, large windows that flood the home with light, and high-end finishes perfect for comfortable modern living. Located in a quiet, safe, and convenient area close to shopping, trails, and highly rated public and Catholic schools. Ideal for a professional couple or small family. Don't miss out on this amazing opportunity! Basement is not included. The upper level tenant pays 70% of the utilities. |
| Price | $3,100 |
| Taxes: | $0.00 |
| Occupancy: | Tenant |
| Address: | 1686 Samuelson Circ , Mississauga, L5N 7Z7, Peel |
| Directions/Cross Streets: | Derry & Bellshire |
| Rooms: | 6 |
| Bedrooms: | 3 |
| Bedrooms +: | 0 |
| Family Room: | T |
| Basement: | None |
| Furnished: | Unfu |
| Level/Floor | Room | Length(ft) | Width(ft) | Descriptions | |
| Room 1 | Main | Kitchen | 13.78 | 8.86 | Backsplash, Breakfast Area, Window |
| Room 2 | Main | Breakfast | 7.22 | 6.56 | W/O To Yard |
| Room 3 | Main | Family Ro | 12.92 | 10.27 | Picture Window, Overlooks Backyard, Laminate |
| Room 4 | Main | Living Ro | 13.64 | 10.3 | Large Window, Open Concept, Laminate |
| Room 5 | Second | Primary B | 14.24 | 10.3 | Walk-In Closet(s), Semi Ensuite, Laminate |
| Room 6 | Second | Bedroom 2 | 10 | 9.64 | Closet, Window, Laminate |
| Room 7 | Second | Bedroom 3 | 10 | 9.32 | Closet, Window, Laminate |
| Washroom Type | No. of Pieces | Level |
| Washroom Type 1 | 4 | Second |
| Washroom Type 2 | 2 | Main |
| Washroom Type 3 | 0 | |
| Washroom Type 4 | 0 | |
| Washroom Type 5 | 0 |
| Total Area: | 0.00 |
| Approximatly Age: | 16-30 |
| Property Type: | Semi-Detached |
| Style: | 2-Storey |
| Exterior: | Brick |
| Garage Type: | Attached |
| (Parking/)Drive: | Private |
| Drive Parking Spaces: | 2 |
| Park #1 | |
| Parking Type: | Private |
| Park #2 | |
| Parking Type: | Private |
| Pool: | None |
| Laundry Access: | Ensuite |
| Other Structures: | Garden Shed |
| Approximatly Age: | 16-30 |
| Approximatly Square Footage: | 1100-1500 |
| Property Features: | Clear View, Golf |
| CAC Included: | Y |
| Water Included: | N |
| Cabel TV Included: | N |
| Common Elements Included: | N |
| Heat Included: | N |
| Parking Included: | Y |
| Condo Tax Included: | N |
| Building Insurance Included: | N |
| Fireplace/Stove: | N |
| Heat Type: | Forced Air |
| Central Air Conditioning: | Central Air |
| Central Vac: | N |
| Laundry Level: | Syste |
| Ensuite Laundry: | F |
| Sewers: | Sewer |
| Although the information displayed is believed to be accurate, no warranties or representations are made of any kind. |
| HOMELIFE/MIRACLE REALTY LTD |
|
|
.jpg?src=Custom)
Dir:
416-548-7854
Bus:
416-548-7854
Fax:
416-981-7184
| Book Showing | Email a Friend |
Jump To:
At a Glance:
| Type: | Freehold - Semi-Detached |
| Area: | Peel |
| Municipality: | Mississauga |
| Neighbourhood: | Meadowvale Village |
| Style: | 2-Storey |
| Approximate Age: | 16-30 |
| Beds: | 3 |
| Baths: | 2 |
| Fireplace: | N |
| Pool: | None |
Locatin Map:
- Color Examples
- Red
- Magenta
- Gold
- Green
- Black and Gold
- Dark Navy Blue And Gold
- Cyan
- Black
- Purple
- Brown Cream
- Blue and Black
- Orange and Black
- Default
- Device Examples

