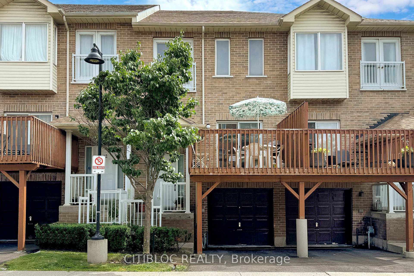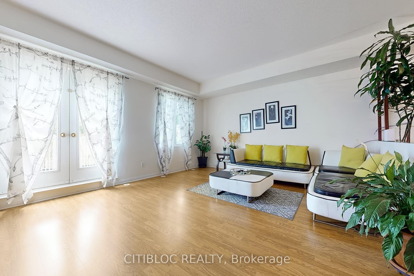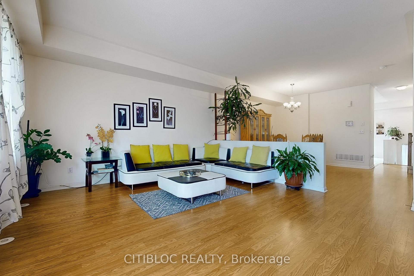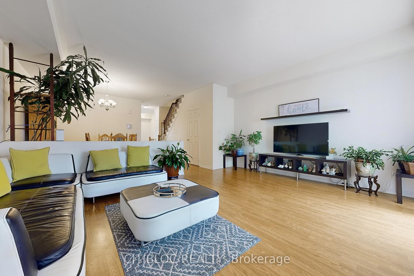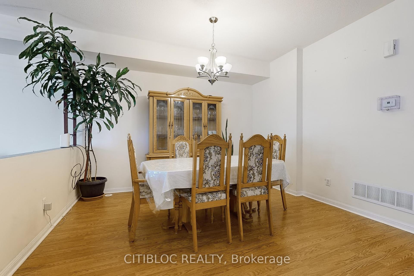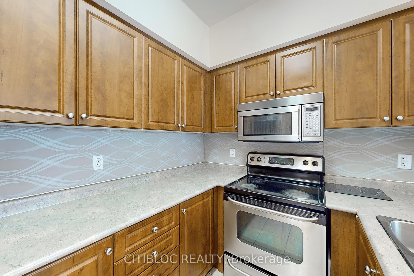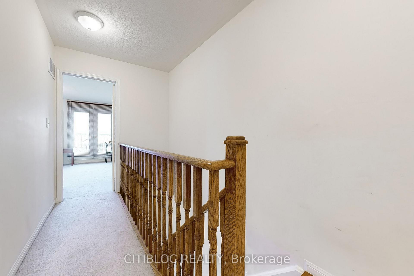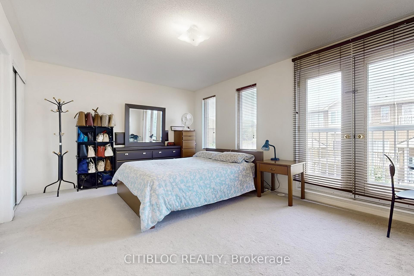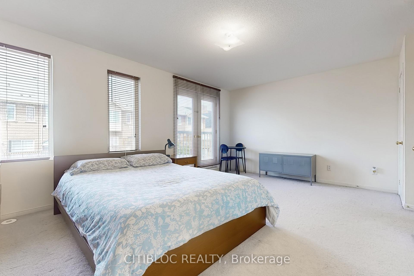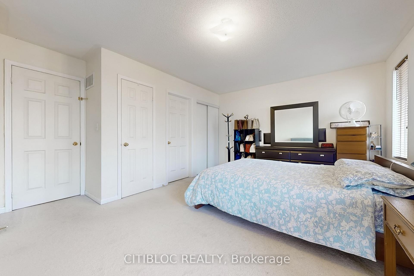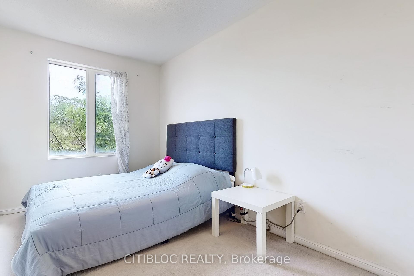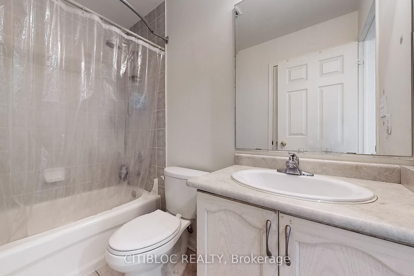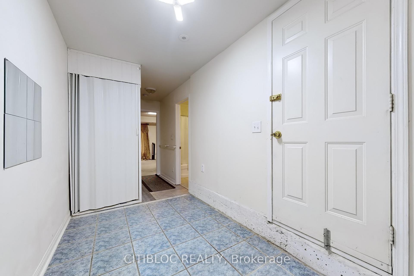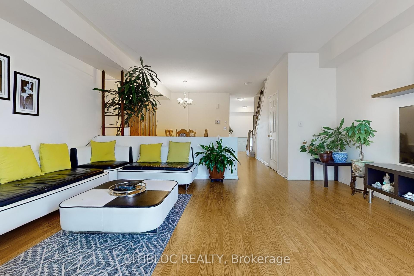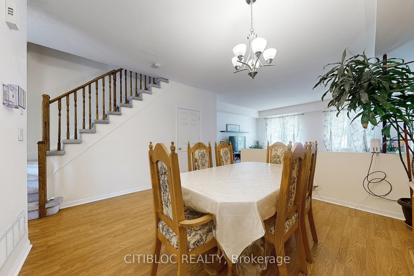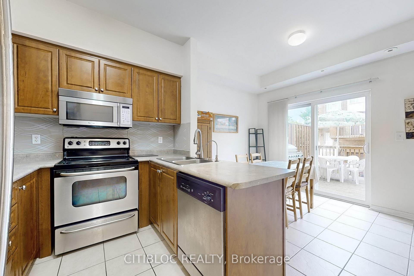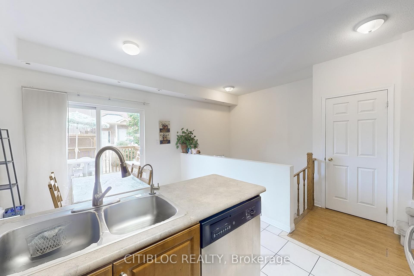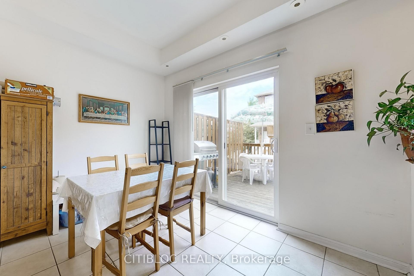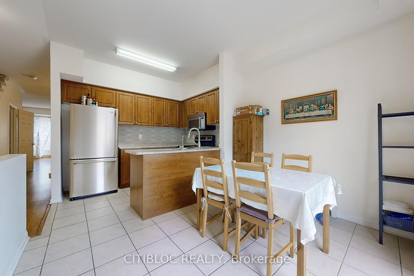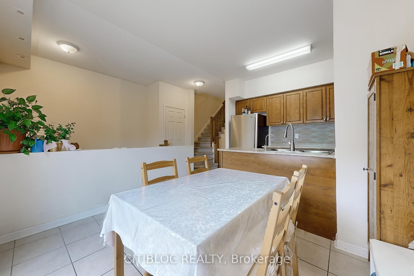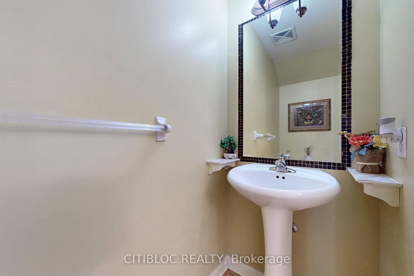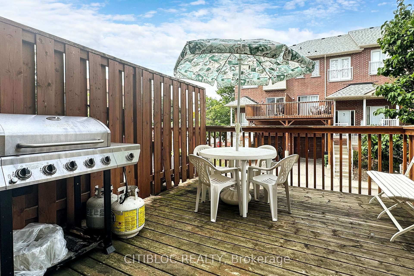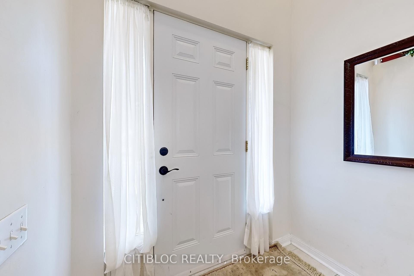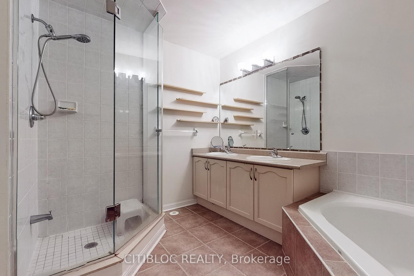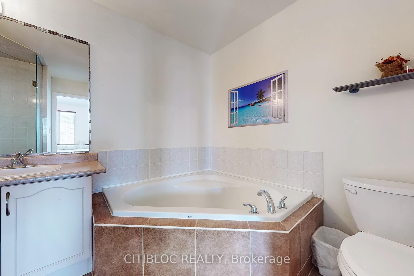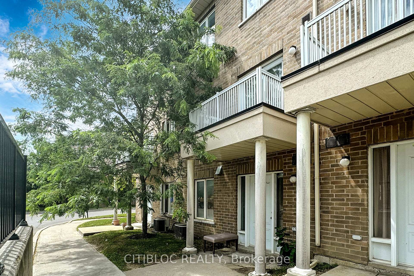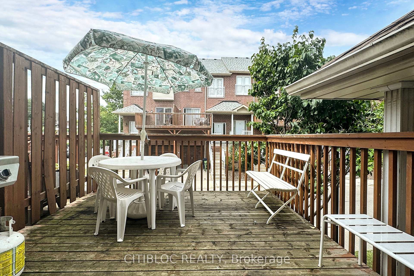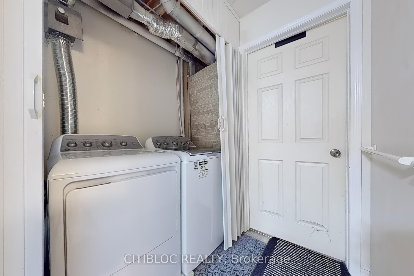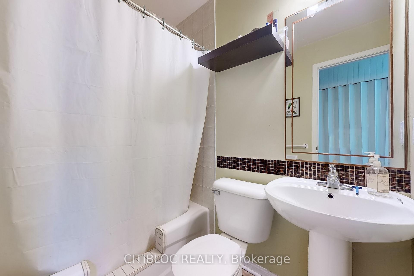$949,000
Available - For Sale
Listing ID: W12201685
3029 Finch Aven West , Toronto, M9M 0A2, Toronto
| Welcome to this Spacious Well-Maintained, Gorgeous 2-Storey Townhome Nestled in the Family- Oriented Neighbourhood of Humbermede. This Home Features Three Bedrooms & Four Washrooms with a Convenient Fourth Bedroom on the Lower Floor with a Separate Entrance & Ensuite Laundry. Large Primary Bedroom features an Ensuite 5 Piece Washroom, His&Her Closets & Juliette Balcony. The Main Floor Welcomes you with a Spacious Foyer, Open Concept Living Room/Dining Room featuring 9 Ceilings. Well Situated Within The Overall Complex, Location is Key, with Easy Access to Hwys, Shopping, Schools, Groceries, and Public Transit & Etobicoke North GO, Close to Parks and an Abundance of Facilities. This Home Offers A Lifestyle to be Enjoyed. |
| Price | $949,000 |
| Taxes: | $2951.50 |
| Occupancy: | Owner+T |
| Address: | 3029 Finch Aven West , Toronto, M9M 0A2, Toronto |
| Postal Code: | M9M 0A2 |
| Province/State: | Toronto |
| Directions/Cross Streets: | Islington Ave & Finch Ave W |
| Level/Floor | Room | Length(ft) | Width(ft) | Descriptions | |
| Room 1 | Main | Living Ro | 14.27 | 17.22 | Open Concept, Laminate, W/O To Balcony |
| Room 2 | Main | Dining Ro | 13.81 | 12.73 | Open Concept, Laminate, Overlooks Living |
| Room 3 | Main | Kitchen | 10.59 | 15.68 | Stainless Steel Appl, Eat-in Kitchen, W/O To Balcony |
| Room 4 | Second | Primary B | 17.22 | 14.14 | Closet, 5 Pc Ensuite, Juliette Balcony |
| Room 5 | Second | Bedroom 2 | 13.97 | 8.95 | Broadloom, Closet, Semi Ensuite |
| Room 6 | Second | Bedroom 3 | 10.56 | 7.87 | Broadloom, Closet, Window |
| Room 7 | Lower | Bedroom | 14.6 | 7.41 | 4 Pc Bath, Broadloom, W/O To Yard |
| Washroom Type | No. of Pieces | Level |
| Washroom Type 1 | 2 | Main |
| Washroom Type 2 | 4 | Upper |
| Washroom Type 3 | 5 | Upper |
| Washroom Type 4 | 4 | Lower |
| Washroom Type 5 | 0 |
| Total Area: | 0.00 |
| Washrooms: | 4 |
| Heat Type: | Forced Air |
| Central Air Conditioning: | Central Air |
$
%
Years
This calculator is for demonstration purposes only. Always consult a professional
financial advisor before making personal financial decisions.
| Although the information displayed is believed to be accurate, no warranties or representations are made of any kind. |
| CITIBLOC REALTY |
|
|
.jpg?src=Custom)
Dir:
416-548-7854
Bus:
416-548-7854
Fax:
416-981-7184
| Book Showing | Email a Friend |
Jump To:
At a Glance:
| Type: | Com - Condo Apartment |
| Area: | Toronto |
| Municipality: | Toronto W05 |
| Neighbourhood: | Humbermede |
| Style: | 2-Storey |
| Tax: | $2,951.5 |
| Maintenance Fee: | $310 |
| Beds: | 3+1 |
| Baths: | 4 |
| Fireplace: | N |
Locatin Map:
Payment Calculator:
- Color Examples
- Red
- Magenta
- Gold
- Green
- Black and Gold
- Dark Navy Blue And Gold
- Cyan
- Black
- Purple
- Brown Cream
- Blue and Black
- Orange and Black
- Default
- Device Examples
