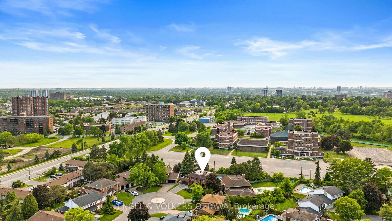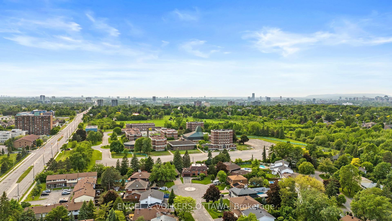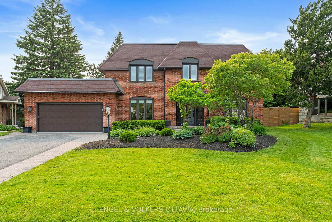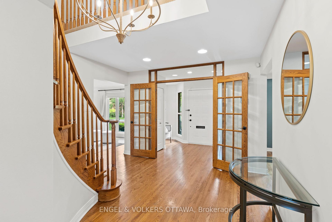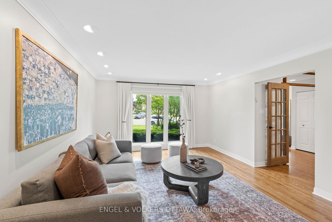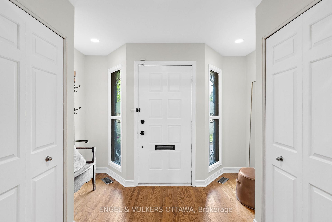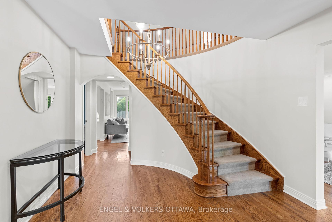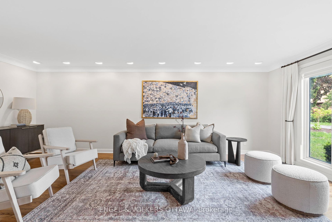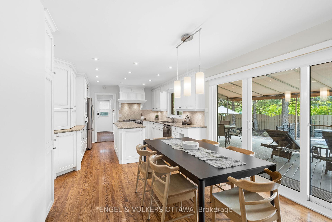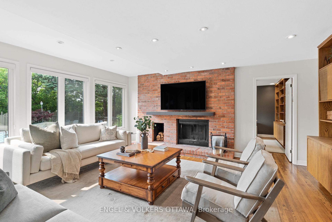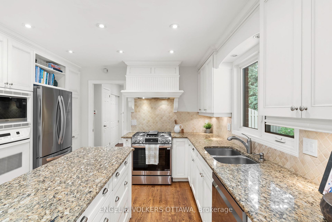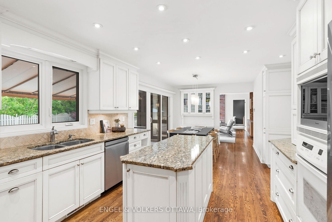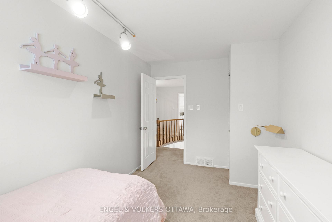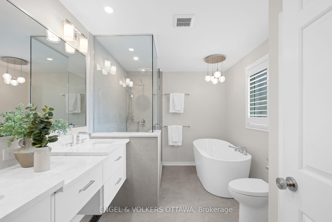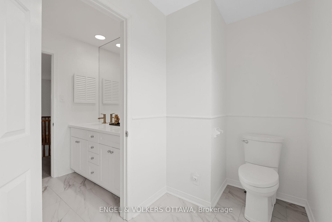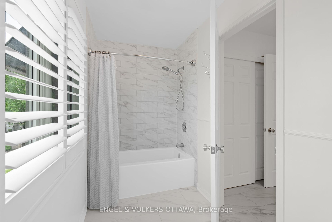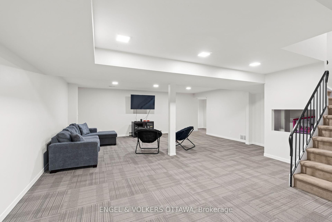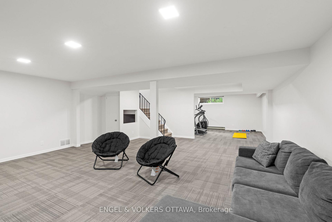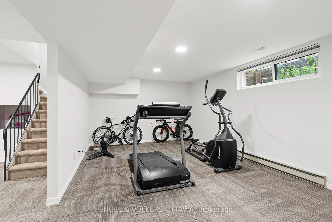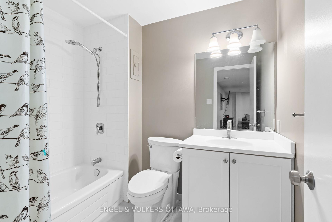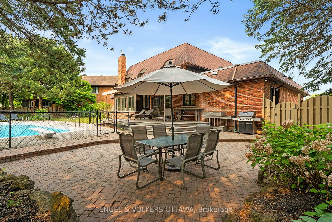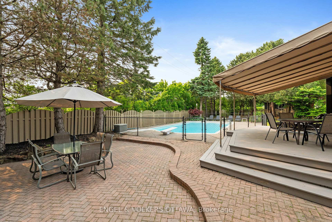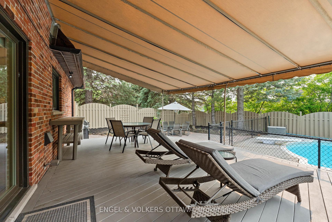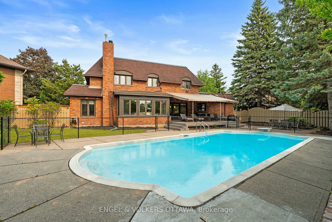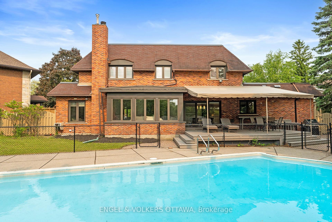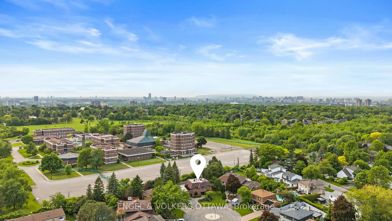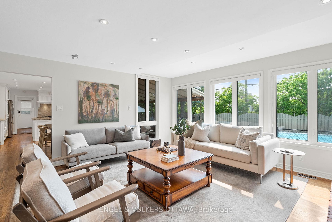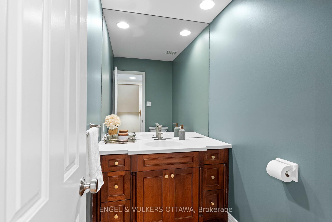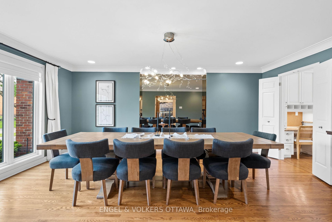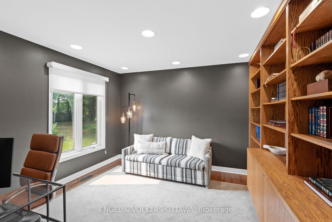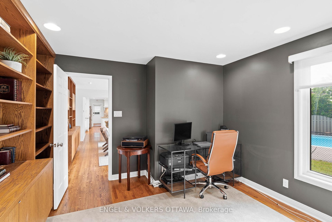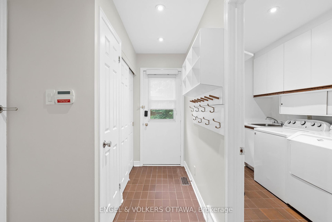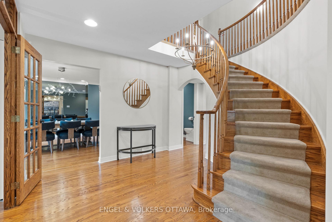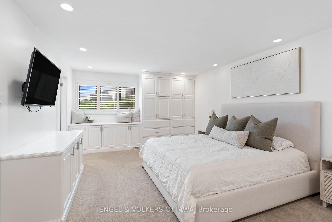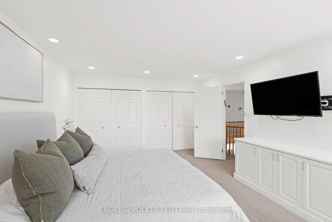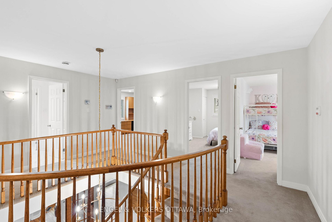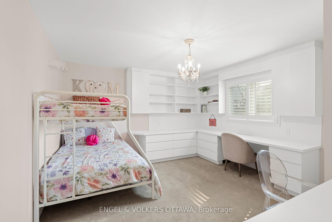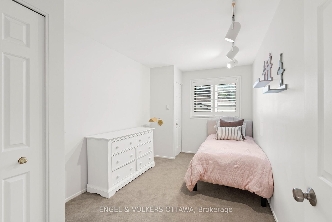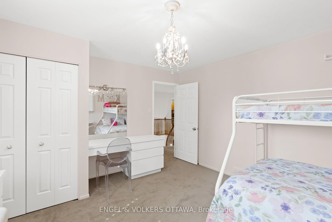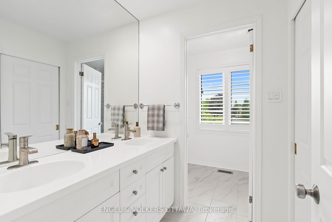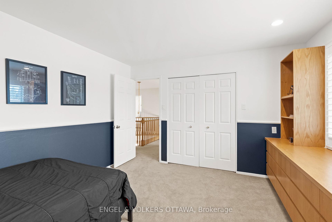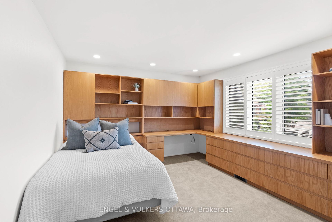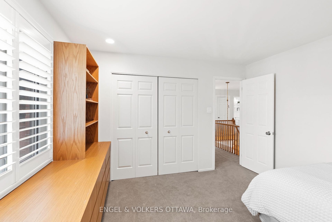$2,200,000
Available - For Sale
Listing ID: X12199326
20 Garand Plac , Alta Vista and Area, K1H 8M1, Ottawa
| Impeccably maintained and thoughtfully updated, this spacious 5-bedroom family home offers a well-designed layout, blending everyday function with timeless style. Set at the end of a quiet court, this elegant residence features generous living space across all levels, ideal for todays modern family. Inside, you'll find rich hardwood flooring, a grand formal dining room, an elegant living room, and a warm, inviting family room with a classic wood-burning fireplace perfect for relaxed evenings at home. The expansive eat-in kitchen is finished with granite countertops, a gas stove, and ample cabinetry, with direct access to the backyard for easy entertaining. A main floor office provides a quiet workspace, and the mudroom with main floor laundry adds everyday convenience. Upstairs, the oversized primary suite offers a luxurious retreat with a brand-new, spa-inspired ensuite, while the remaining bedrooms are bright, spacious, and ideal for growing families. The fully finished basement features a large recreation room, an additional bedroom and full bathroom, plus flexible space for a home gym, hobby area, or playroom. Outdoors, enjoy the warmer months in your private, fully fenced backyard, complete with a separately enclosed in-ground pool a perfect summer escape for both fun and relaxation. With a double-car garage, tasteful updates throughout, and exceptional curb appeal, this move-in ready home delivers comfort, style, and space in one of the areas most desirable settings. Just minutes from CHEO, The Ottawa General Hospital, parks, schools, and everyday conveniences. |
| Price | $2,200,000 |
| Taxes: | $11468.56 |
| Occupancy: | Owner |
| Address: | 20 Garand Plac , Alta Vista and Area, K1H 8M1, Ottawa |
| Directions/Cross Streets: | Heron Rd & Briar Hill Dr |
| Rooms: | 12 |
| Rooms +: | 2 |
| Bedrooms: | 5 |
| Bedrooms +: | 1 |
| Family Room: | T |
| Basement: | Full, Finished |
| Level/Floor | Room | Length(ft) | Width(ft) | Descriptions | |
| Room 1 | Main | Foyer | 11.51 | 6.82 | Double Closet |
| Room 2 | Main | Living Ro | 21.35 | 13.09 | Hardwood Floor, Large Window |
| Room 3 | Main | Dining Ro | 18.04 | 14.89 | Hardwood Floor, Large Window |
| Room 4 | Main | Office | 12.82 | 12.79 | Hardwood Floor |
| Room 5 | Main | Family Ro | 18.07 | 15.94 | Brick Fireplace, Hardwood Floor |
| Room 6 | Main | Kitchen | 16.1 | 15.02 | Breakfast Area, Granite Counters, Hardwood Floor |
| Room 7 | Main | Breakfast | 16.1 | 9.25 | Hardwood Floor |
| Room 8 | Main | Bathroom | 6.63 | 5.31 | 2 Pc Bath |
| Room 9 | Main | Laundry | 10.04 | 5.84 | Tile Floor |
| Room 10 | Main | Mud Room | 10.04 | 6.4 | |
| Room 11 | Second | Primary B | 19.75 | 12.73 | Double Closet, 5 Pc Ensuite, B/I Closet |
| Room 12 | Second | Bathroom | 12.37 | 8.66 | 5 Pc Ensuite, Separate Shower |
| Room 13 | Second | Bedroom 2 | 13.71 | 13.42 | Closet, B/I Closet, Broadloom |
| Room 14 | Second | Bedroom 3 | 13.71 | 8.33 | Double Closet, Broadloom |
| Room 15 | Second | Bedroom 4 | 13.71 | 12.07 | Closet, B/I Desk, Broadloom |
| Washroom Type | No. of Pieces | Level |
| Washroom Type 1 | 2 | Main |
| Washroom Type 2 | 5 | Second |
| Washroom Type 3 | 4 | Basement |
| Washroom Type 4 | 0 | |
| Washroom Type 5 | 0 |
| Total Area: | 0.00 |
| Property Type: | Detached |
| Style: | 2-Storey |
| Exterior: | Brick |
| Garage Type: | Attached |
| (Parking/)Drive: | Inside Ent |
| Drive Parking Spaces: | 4 |
| Park #1 | |
| Parking Type: | Inside Ent |
| Park #2 | |
| Parking Type: | Inside Ent |
| Park #3 | |
| Parking Type: | Private Do |
| Pool: | Inground |
| Approximatly Square Footage: | 3000-3500 |
| CAC Included: | N |
| Water Included: | N |
| Cabel TV Included: | N |
| Common Elements Included: | N |
| Heat Included: | N |
| Parking Included: | N |
| Condo Tax Included: | N |
| Building Insurance Included: | N |
| Fireplace/Stove: | Y |
| Heat Type: | Forced Air |
| Central Air Conditioning: | Central Air |
| Central Vac: | N |
| Laundry Level: | Syste |
| Ensuite Laundry: | F |
| Sewers: | Sewer |
$
%
Years
This calculator is for demonstration purposes only. Always consult a professional
financial advisor before making personal financial decisions.
| Although the information displayed is believed to be accurate, no warranties or representations are made of any kind. |
| ENGEL & VOLKERS OTTAWA |
|
|
.jpg?src=Custom)
Dir:
416-548-7854
Bus:
416-548-7854
Fax:
416-981-7184
| Virtual Tour | Book Showing | Email a Friend |
Jump To:
At a Glance:
| Type: | Freehold - Detached |
| Area: | Ottawa |
| Municipality: | Alta Vista and Area |
| Neighbourhood: | 3609 - Guildwood Estates - Urbandale Acres |
| Style: | 2-Storey |
| Tax: | $11,468.56 |
| Beds: | 5+1 |
| Baths: | 4 |
| Fireplace: | Y |
| Pool: | Inground |
Locatin Map:
Payment Calculator:
- Color Examples
- Red
- Magenta
- Gold
- Green
- Black and Gold
- Dark Navy Blue And Gold
- Cyan
- Black
- Purple
- Brown Cream
- Blue and Black
- Orange and Black
- Default
- Device Examples

