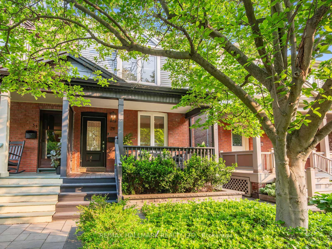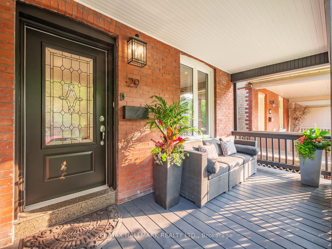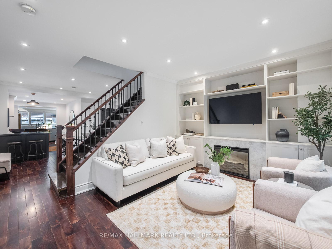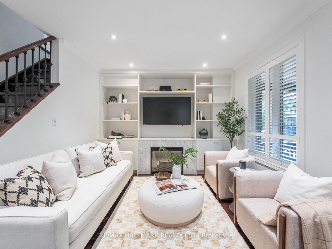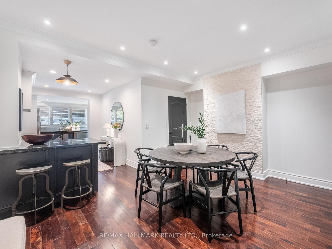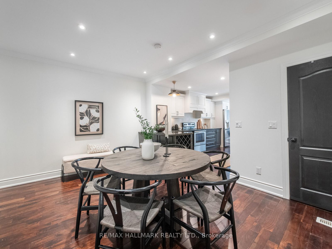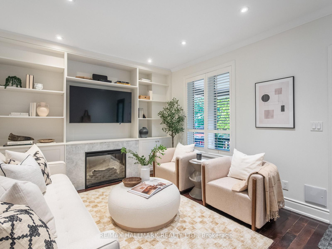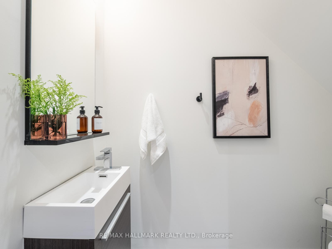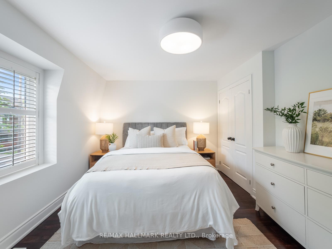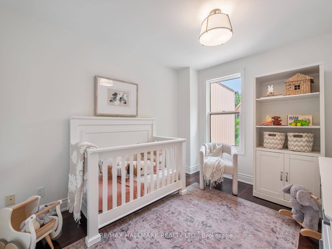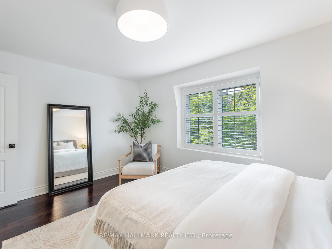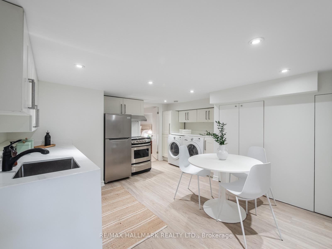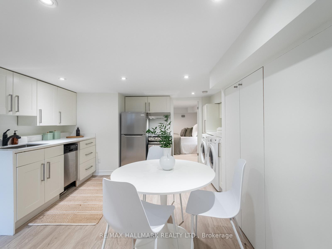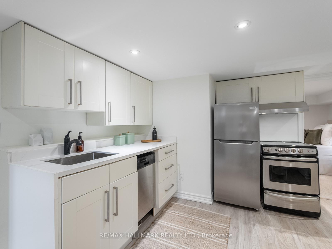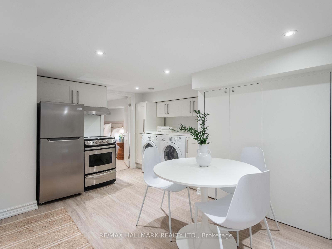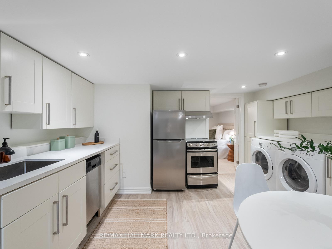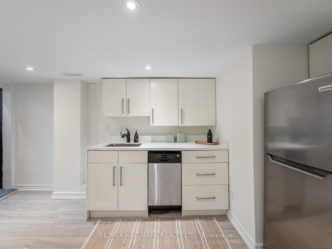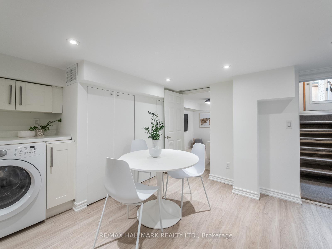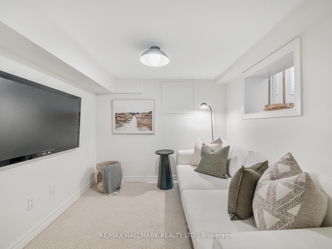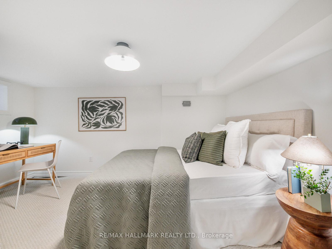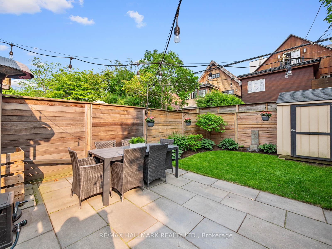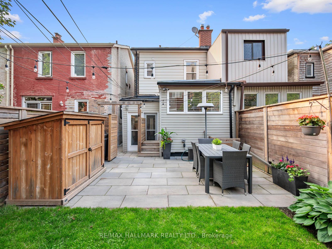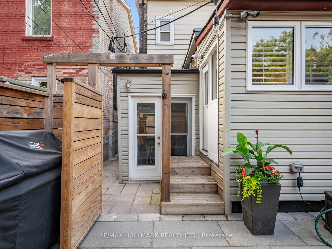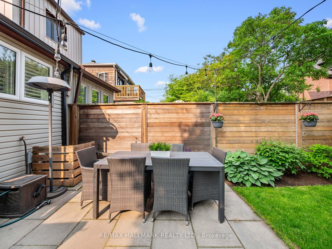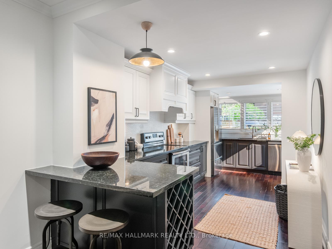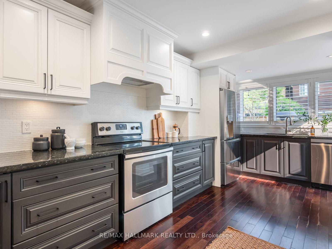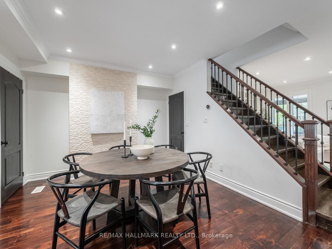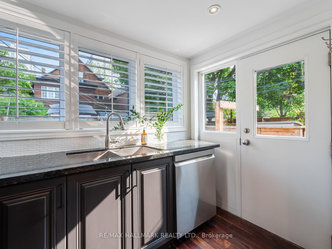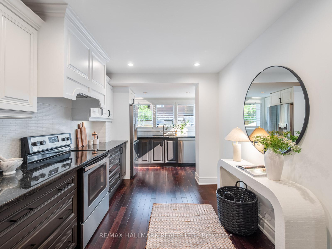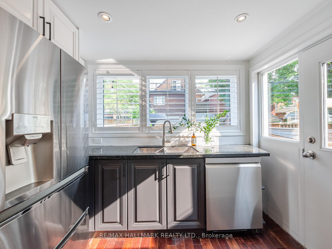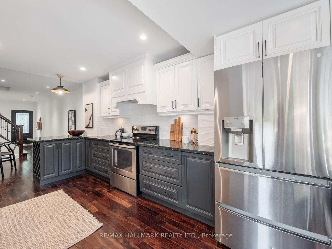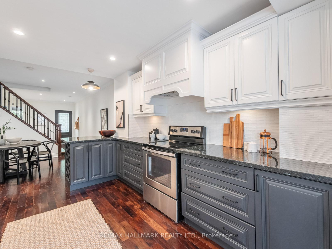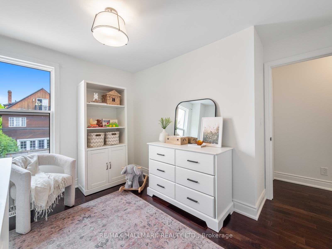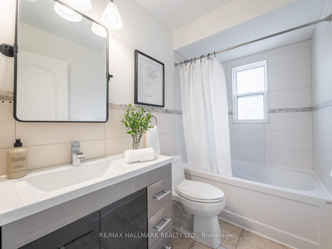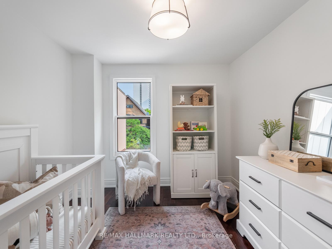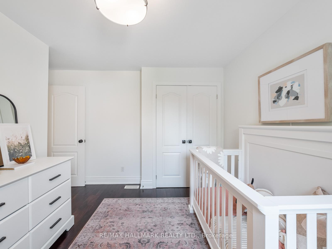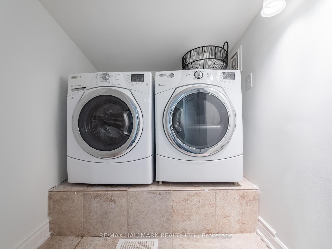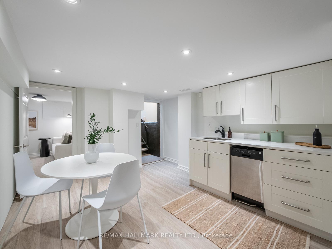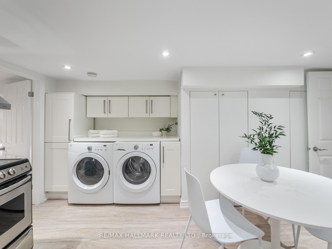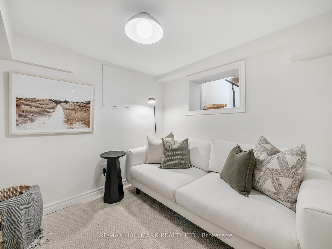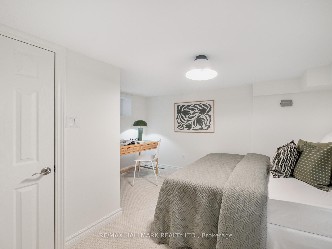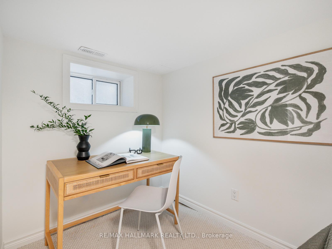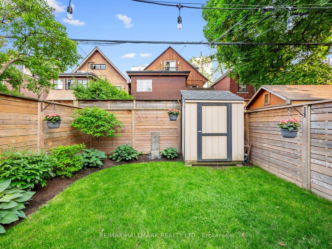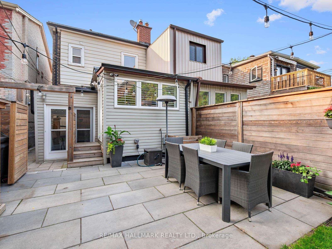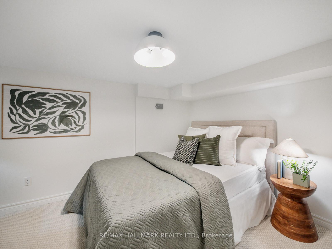$999,000
Available - For Sale
Listing ID: E12196996
29 Dearbourne Aven , Toronto, M4K 1M6, Toronto
| Welcome to 29 Dearbourne Avenue A Beautifully Renovated Home with Income Potential in Prime Riverdale! Perfectly located within the coveted Frankland School District, this beautifully renovated south-facing home is drenched in natural light and offers a rare blend of character, comfort, and functionality. Step up to the charming covered front porch and into spacious principal rooms featuring a fireplace, custom-built-ins and hardwood floors. The bright, open-concept kitchen is a chefs delight with stainless steel appliances, granite countertops, custom cabinetry, and generous prep space perfect for everyday living and entertaining. A convenient main floor powder room adds ease for guests and family alike. Upstairs, you will find two well-proportioned bedrooms and a sleek, modern bathroom, including a bright and serene primary bedroom. The fully finished lower level boasts a self-contained suite with a separate entrance, full kitchen, 3-piece bath, and flexible living space ideal for in-laws, guests, or income. Enjoy the low-maintenance backyard an urban oasis perfect for al fresco dining or morning coffee. With a 96 Walk Score, this home is just a short stroll to the Danforth's vibrant shops, restaurants, and cafés, as well as Broadview Station, Withrow Park, and Riverdale Park. Quick access to the DVP makes commuting easy. Move-in ready and brimming with charm and versatility, 29 Dearbourne Avenue is an exceptional opportunity in one of Toronto's most loved neighbourhoods. |
| Price | $999,000 |
| Taxes: | $7186.45 |
| Assessment Year: | 2024 |
| Occupancy: | Owner |
| Address: | 29 Dearbourne Aven , Toronto, M4K 1M6, Toronto |
| Directions/Cross Streets: | Broadview and Danforth |
| Rooms: | 5 |
| Rooms +: | 3 |
| Bedrooms: | 2 |
| Bedrooms +: | 1 |
| Family Room: | F |
| Basement: | Finished wit |
| Level/Floor | Room | Length(ft) | Width(ft) | Descriptions | |
| Room 1 | Main | Living Ro | 8.1 | 8.46 | Fireplace, B/I Shelves, Hardwood Floor |
| Room 2 | Main | Dining Ro | 14.96 | 11.12 | Combined w/Kitchen, 2 Pc Bath, Hardwood Floor |
| Room 3 | Main | Kitchen | 9.02 | 16.73 | Renovated, Breakfast Bar, Hardwood Floor |
| Room 4 | Second | Primary B | 15.06 | 11.09 | Window, Double Closet, Hardwood Floor |
| Room 5 | Second | Bedroom | 11.81 | 11.81 | Window, Double Closet, Hardwood Floor |
| Room 6 | Lower | Living Ro | 8.1 | 8.46 | Window, Broadloom |
| Room 7 | Lower | Dining Ro | 10.89 | 6.43 | Pot Lights, Combined w/Kitchen, Laminate |
| Room 8 | Lower | Kitchen | 13.91 | 9.09 | Renovated, 3 Pc Bath, Laminate |
| Washroom Type | No. of Pieces | Level |
| Washroom Type 1 | 2 | Main |
| Washroom Type 2 | 4 | Second |
| Washroom Type 3 | 3 | Lower |
| Washroom Type 4 | 0 | |
| Washroom Type 5 | 0 |
| Total Area: | 0.00 |
| Property Type: | Semi-Detached |
| Style: | 2-Storey |
| Exterior: | Aluminum Siding, Brick |
| Garage Type: | None |
| (Parking/)Drive: | None |
| Drive Parking Spaces: | 0 |
| Park #1 | |
| Parking Type: | None |
| Park #2 | |
| Parking Type: | None |
| Pool: | None |
| Approximatly Square Footage: | 1100-1500 |
| CAC Included: | N |
| Water Included: | N |
| Cabel TV Included: | N |
| Common Elements Included: | N |
| Heat Included: | N |
| Parking Included: | N |
| Condo Tax Included: | N |
| Building Insurance Included: | N |
| Fireplace/Stove: | Y |
| Heat Type: | Forced Air |
| Central Air Conditioning: | Central Air |
| Central Vac: | N |
| Laundry Level: | Syste |
| Ensuite Laundry: | F |
| Sewers: | Sewer |
$
%
Years
This calculator is for demonstration purposes only. Always consult a professional
financial advisor before making personal financial decisions.
| Although the information displayed is believed to be accurate, no warranties or representations are made of any kind. |
| RE/MAX HALLMARK REALTY LTD. |
|
|
.jpg?src=Custom)
Dir:
416-548-7854
Bus:
416-548-7854
Fax:
416-981-7184
| Virtual Tour | Book Showing | Email a Friend |
Jump To:
At a Glance:
| Type: | Freehold - Semi-Detached |
| Area: | Toronto |
| Municipality: | Toronto E01 |
| Neighbourhood: | North Riverdale |
| Style: | 2-Storey |
| Tax: | $7,186.45 |
| Beds: | 2+1 |
| Baths: | 3 |
| Fireplace: | Y |
| Pool: | None |
Locatin Map:
Payment Calculator:
- Color Examples
- Red
- Magenta
- Gold
- Green
- Black and Gold
- Dark Navy Blue And Gold
- Cyan
- Black
- Purple
- Brown Cream
- Blue and Black
- Orange and Black
- Default
- Device Examples
