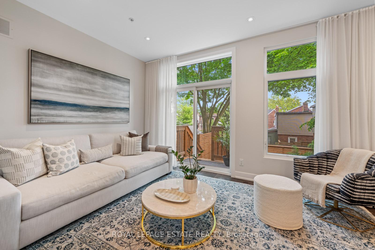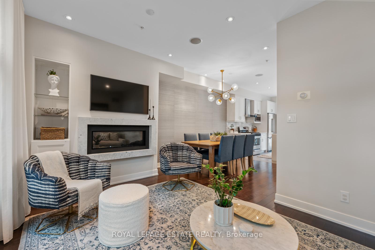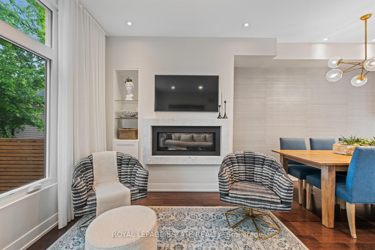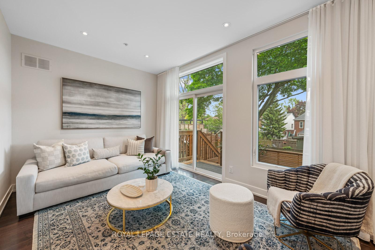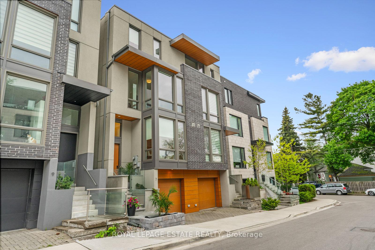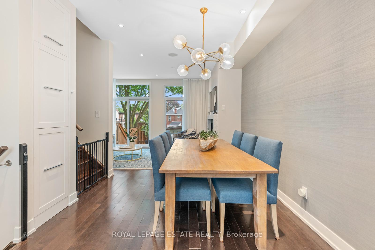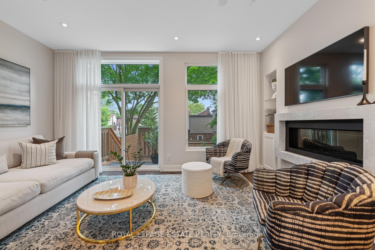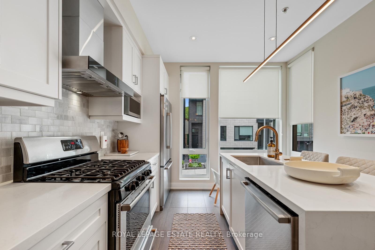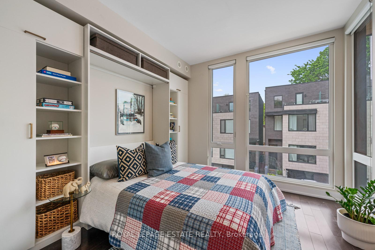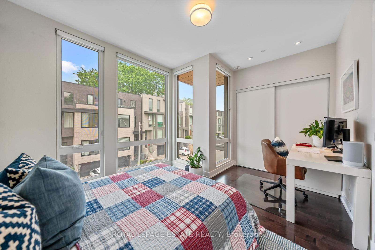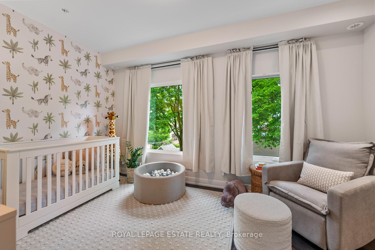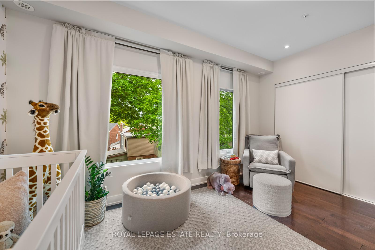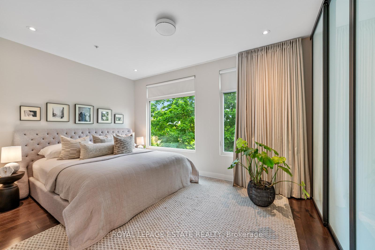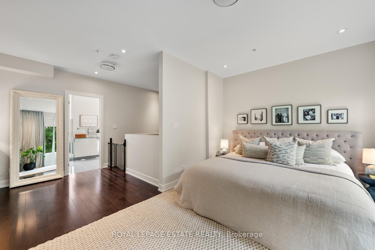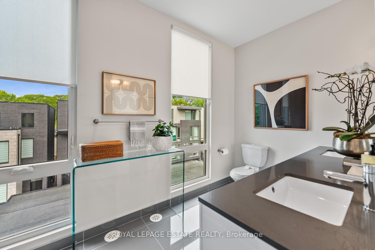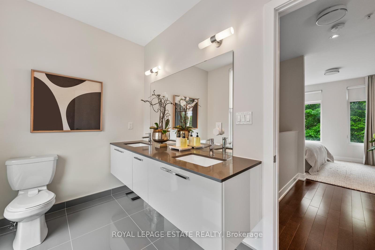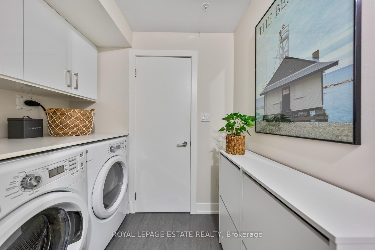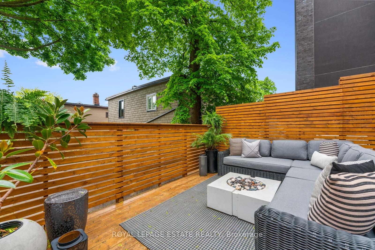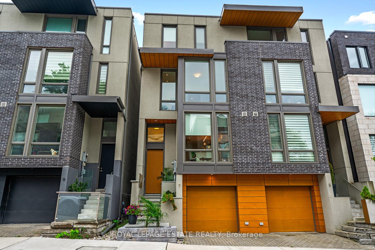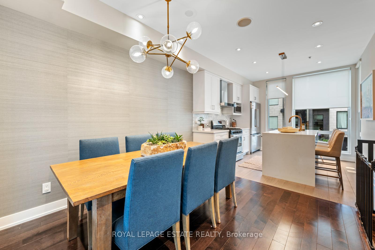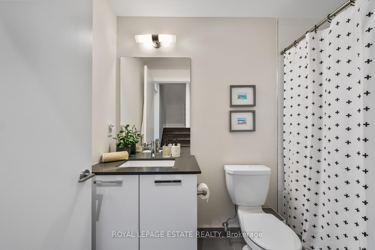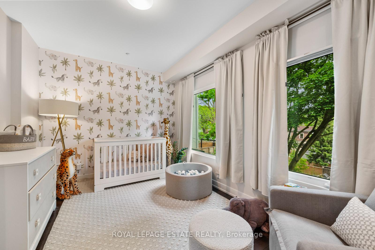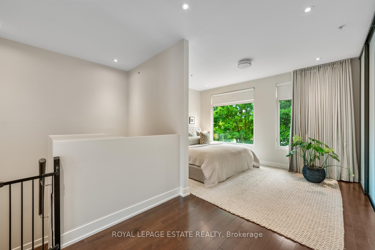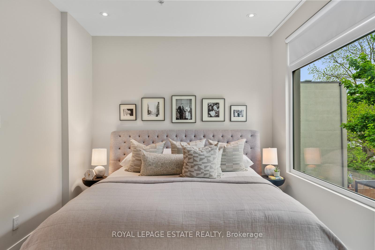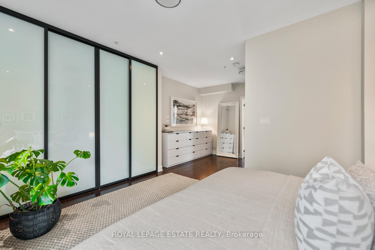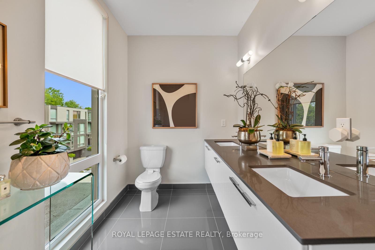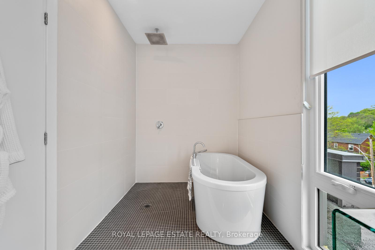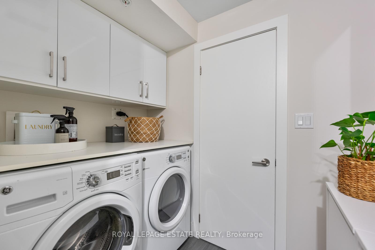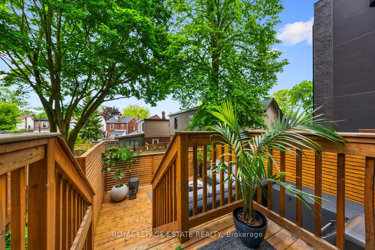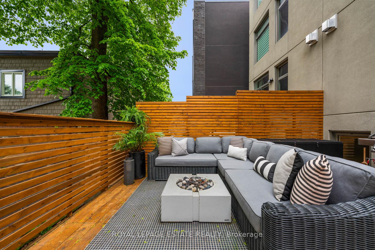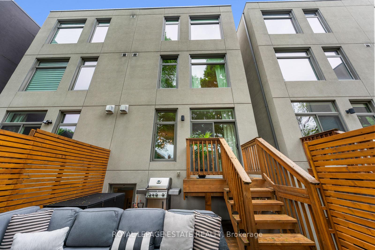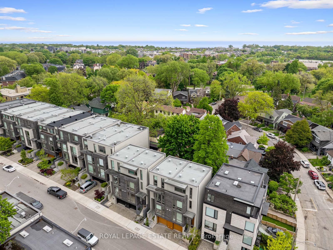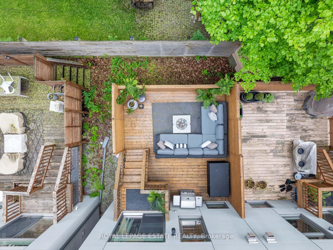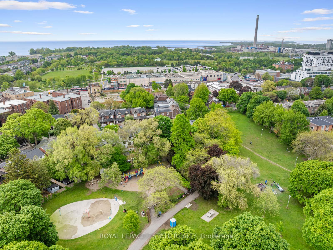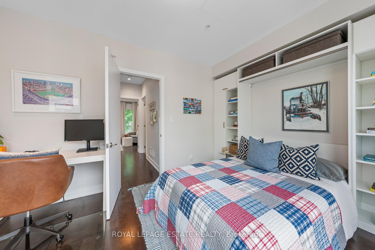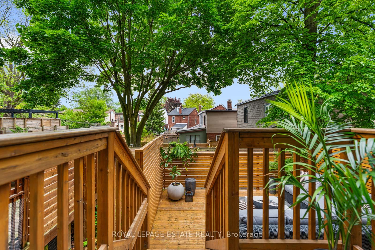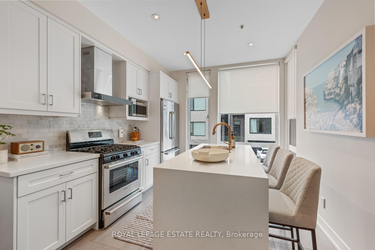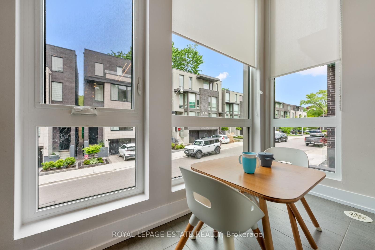$1,199,999
Available - For Sale
Listing ID: E12195015
7 Vince Aven , Toronto, M4L 0A6, Toronto
| You're A Little Country And A Little Rock And Roll. A Little Beach And A Little Leslieville. Coveted Location For Getting To The Core! And Super Contemporary Vibes In This Solid 'Newer' Build. The Light From The Oversized Industrial Vibe Windows Is Amazing Thru The Entire Home. Open Concept Design For Easy Living. A Great Walkout With Deck For Entertaining Or Room For Six To Dine Inside. Large Living Room - Great To Get Cozy By The Fire. Generous Bedrooms On The Second Level. The Primary And Ensuite Are Totally Luxurious On The Third Level - Bright And Expansive - And Again With The HUGE Windows! Geothermal Heating And Central Air Conditioning Resulting In High Efficiency, Reduced Consumption, And Lower Bills!!! And Wait For The $42K In Upgrades! New Modern Deck ($15K) - Super Private And Gas Line For A Fire Table, California Closets Murphy Bed And Storage Unit in Third Bedroom ($7K), New Front Steps And Planter Box ($7K), Custom Phillip Jeffries Grasscloth Wall Covering In Dining Room ($2K), Blackouts In Primary Bedroom ($2K), Heat Tracer Cables In Downspouts ($5K). And Did We Mention Parking And Storage In Your Garage?! Be Downtown In 20. Or Walk To The Water In 10. Walk Score Is 88 WALKABLE! 73 For Excellent Transit And 88 For Very Bikeable! |
| Price | $1,199,999 |
| Taxes: | $6602.00 |
| Assessment Year: | 2024 |
| Occupancy: | Owner |
| Address: | 7 Vince Aven , Toronto, M4L 0A6, Toronto |
| Directions/Cross Streets: | Queen & Coxwell Ave |
| Rooms: | 7 |
| Rooms +: | 1 |
| Bedrooms: | 3 |
| Bedrooms +: | 0 |
| Family Room: | F |
| Basement: | Half, Finished |
| Level/Floor | Room | Length(ft) | Width(ft) | Descriptions | |
| Room 1 | Flat | Foyer | 3.28 | 3.28 | |
| Room 2 | Main | Living Ro | 16.99 | 9.84 | Hardwood Floor, Fireplace, Walk-Out |
| Room 3 | Main | Dining Ro | 11.51 | 9.51 | Hardwood Floor, Open Concept, Overlooks Living |
| Room 4 | Main | Kitchen | 10.66 | 10.59 | Hardwood Floor, Stainless Steel Appl, Breakfast Bar |
| Room 5 | Second | Bedroom 2 | 14.76 | 10.59 | Hardwood Floor, Double Closet, Picture Window |
| Room 6 | Second | Bedroom 3 | 14.76 | 10 | Hardwood Floor, Murphy Bed, Double Closet |
| Room 7 | Third | Primary B | 14.4 | 10.07 | Hardwood Floor, 5 Pc Ensuite, Picture Window |
| Room 8 | Third | Sitting | 9.32 | 8.92 | Hardwood Floor |
| Room 9 | Lower | Laundry | 7.35 | 4.99 | |
| Room 10 | Lower | Utility R | 7.51 | 4 |
| Washroom Type | No. of Pieces | Level |
| Washroom Type 1 | 2 | Lower |
| Washroom Type 2 | 4 | Second |
| Washroom Type 3 | 5 | Third |
| Washroom Type 4 | 0 | |
| Washroom Type 5 | 0 |
| Total Area: | 0.00 |
| Property Type: | Semi-Detached |
| Style: | 3-Storey |
| Exterior: | Brick, Stucco (Plaster) |
| Garage Type: | Built-In |
| (Parking/)Drive: | Private |
| Drive Parking Spaces: | 0 |
| Park #1 | |
| Parking Type: | Private |
| Park #2 | |
| Parking Type: | Private |
| Pool: | None |
| Approximatly Square Footage: | 1500-2000 |
| CAC Included: | N |
| Water Included: | N |
| Cabel TV Included: | N |
| Common Elements Included: | N |
| Heat Included: | N |
| Parking Included: | N |
| Condo Tax Included: | N |
| Building Insurance Included: | N |
| Fireplace/Stove: | Y |
| Heat Type: | Forced Air |
| Central Air Conditioning: | Central Air |
| Central Vac: | N |
| Laundry Level: | Syste |
| Ensuite Laundry: | F |
| Sewers: | Sewer |
$
%
Years
This calculator is for demonstration purposes only. Always consult a professional
financial advisor before making personal financial decisions.
| Although the information displayed is believed to be accurate, no warranties or representations are made of any kind. |
| ROYAL LEPAGE ESTATE REALTY |
|
|
.jpg?src=Custom)
Dir:
416-548-7854
Bus:
416-548-7854
Fax:
416-981-7184
| Virtual Tour | Book Showing | Email a Friend |
Jump To:
At a Glance:
| Type: | Freehold - Semi-Detached |
| Area: | Toronto |
| Municipality: | Toronto E02 |
| Neighbourhood: | Woodbine Corridor |
| Style: | 3-Storey |
| Tax: | $6,602 |
| Beds: | 3 |
| Baths: | 3 |
| Fireplace: | Y |
| Pool: | None |
Locatin Map:
Payment Calculator:
- Color Examples
- Red
- Magenta
- Gold
- Green
- Black and Gold
- Dark Navy Blue And Gold
- Cyan
- Black
- Purple
- Brown Cream
- Blue and Black
- Orange and Black
- Default
- Device Examples
