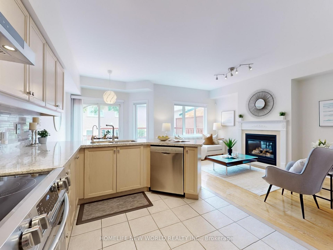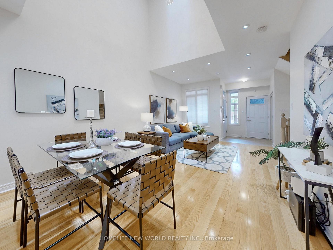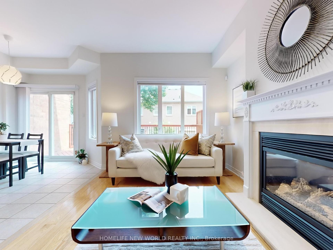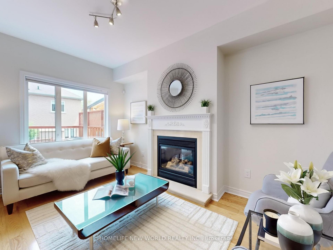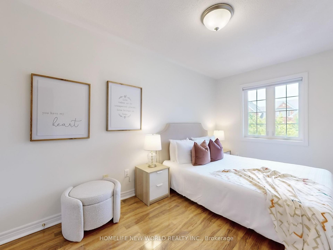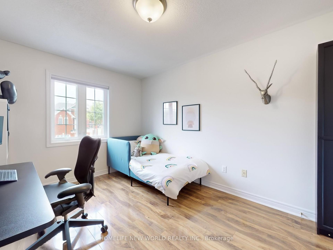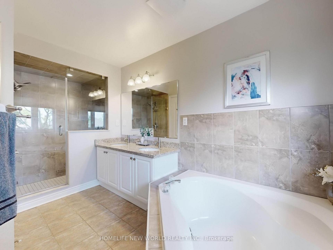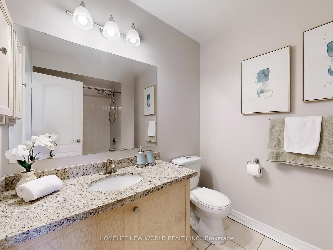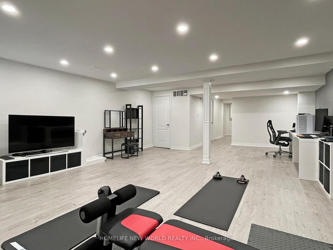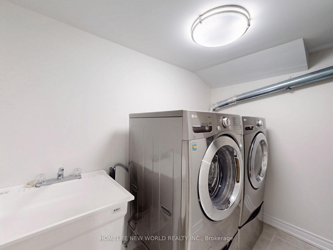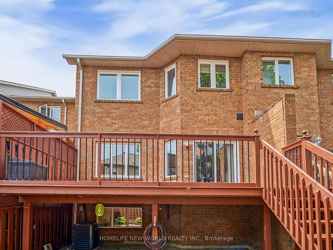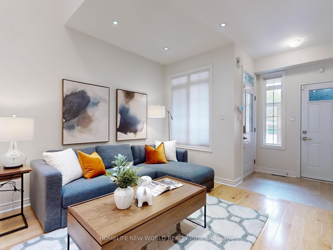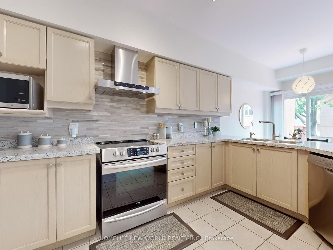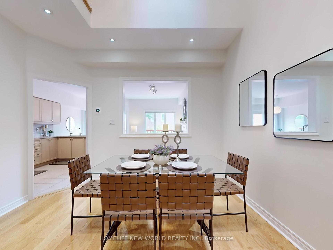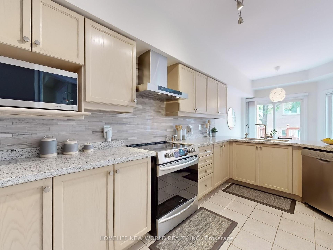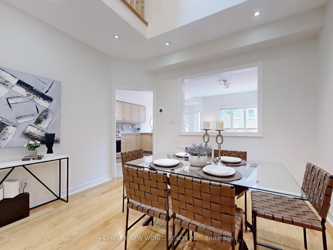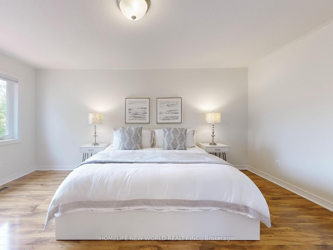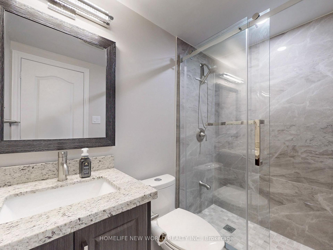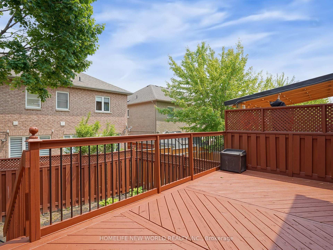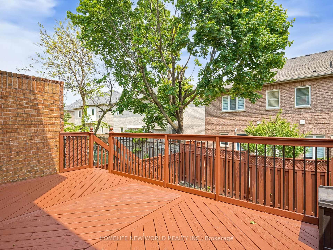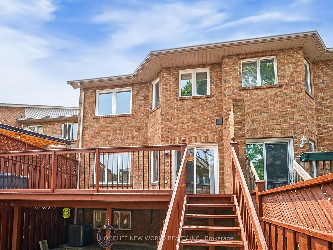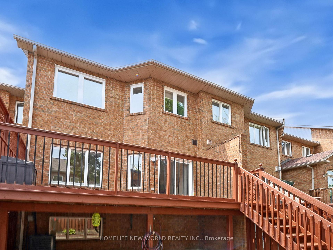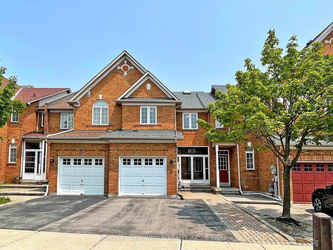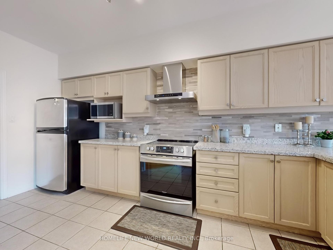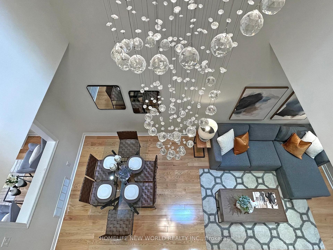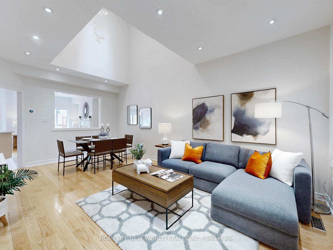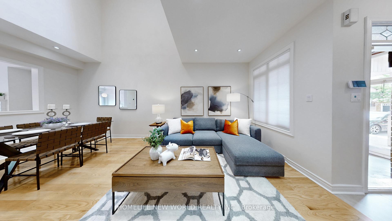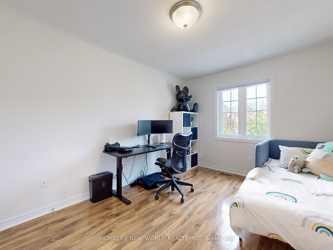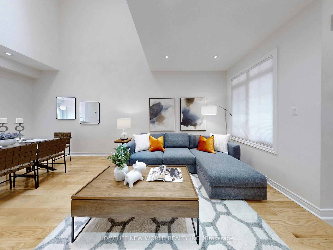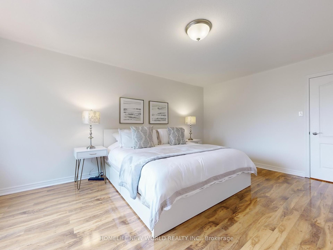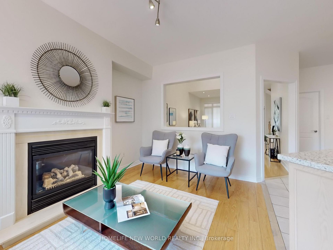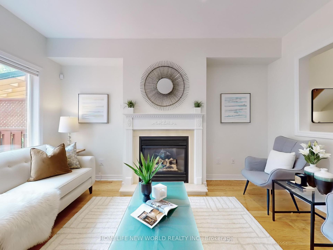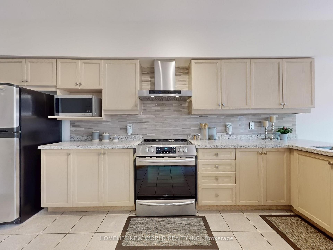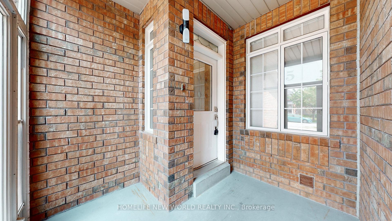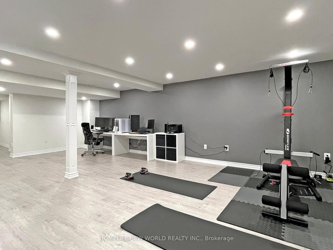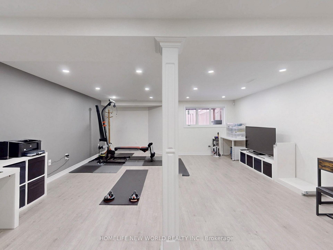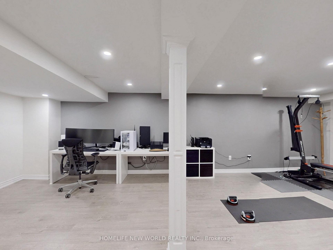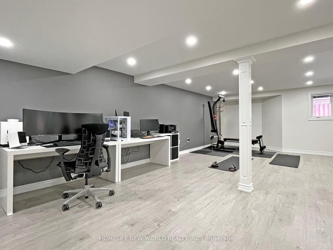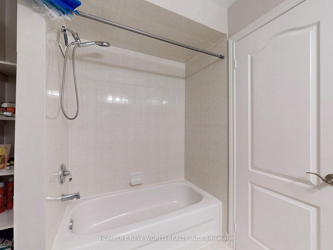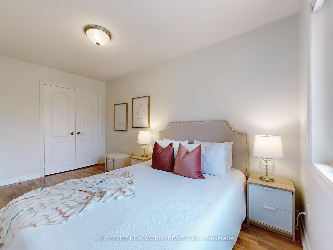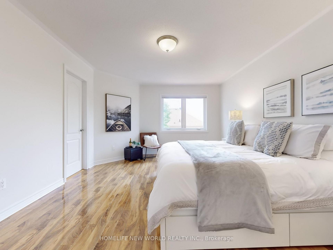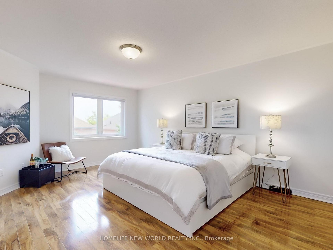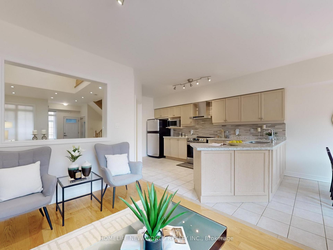$1,329,000
Available - For Sale
Listing ID: N12201700
85 Kimono Cres , Richmond Hill, L4S 2G1, York
| Beautifully maintained and thoughtfully upgraded 3-bedrooms, 4-washrooms freehold townhouse nestled in the prestigious Rouge Woods neighbourhood of Richmond Hill. With approximately 2000 sq ft of living space, this home seamlessly blends comfort, technology, and style perfect for modern families who value space, light, and convenience. Step inside to discover 9-foot ceilings throughout and a soaring 20-foot ceiling in the living room, highlighted by a gorgeous skylight that fills the space with natural light. The main floor features hardwood flooring, an oak staircase, and an open-concept layout perfect for entertaining. The cozy family room with gas fireplace is ideal for relaxing evenings. The kitchen has been upgraded with a granite countertop, undermount sink, and stainless steel appliances. Fresh paint, newer blinds, and fixed light fixtures enhance the contemporary feel throughout the home.A fully finished basement adds valuable living space, complete with smooth ceilings, 3 pcs bathroom, and laminate flooring ideal for a guest suite, home office, or recreation room.This smart-enabled home is packed with extras, including a Nest Thermostat, Nest Protect smoke/CO detectors on all floors, a touchscreen alarm system (owned), and front/backyard security cameras with monitor(2025). Car enthusiasts will love the 60A EV charging setup in the garage (2024), and homeowners will appreciate the owned hot water tank (2024) and premium water systems, water softener system, a filter water system in the Kitchen.Situated within walking distance to top-rated schools: Bayview Secondary School and Silver Stream Public School. This home is also minutes to Highway 404, GO Station, Walmart, and local restaurants and community amenities. |
| Price | $1,329,000 |
| Taxes: | $5249.84 |
| Occupancy: | Owner |
| Address: | 85 Kimono Cres , Richmond Hill, L4S 2G1, York |
| Directions/Cross Streets: | Bayview/Major Mac |
| Rooms: | 8 |
| Bedrooms: | 3 |
| Bedrooms +: | 0 |
| Family Room: | T |
| Basement: | Finished, Full |
| Level/Floor | Room | Length(ft) | Width(ft) | Descriptions | |
| Room 1 | Main | Living Ro | 19.98 | 13.38 | Hardwood Floor, Open Concept, Combined w/Dining |
| Room 2 | Main | Dining Ro | 19.98 | 13.38 | Hardwood Floor, Open Concept, Combined w/Living |
| Room 3 | Main | Family Ro | 13.97 | 11.58 | Hardwood Floor, Fireplace, Overlooks Backyard |
| Room 4 | Main | Kitchen | 15.58 | 8.99 | Ceramic Floor, Open Concept, Stainless Steel Appl |
| Room 5 | Main | Breakfast | 8.07 | 8.99 | Ceramic Floor, W/O To Deck, French Doors |
| Room 6 | Second | Primary B | 17.09 | 13.15 | Laminate, 5 Pc Ensuite, Walk-In Closet(s) |
| Room 7 | Second | Bedroom 2 | 13.15 | 9.09 | Laminate, Large Closet, Overlooks Backyard |
| Room 8 | Second | Bedroom 3 | 13.19 | 10.3 | Laminate, Large Closet, Large Window |
| Room 9 | Basement | Recreatio | 20.99 | 17.71 | Laminate, Above Grade Window, Overlooks Backyard |
| Room 10 | Basement | Laundry | Ceramic Floor | ||
| Room 11 | Basement | Bathroom | Ceramic Floor, 3 Pc Bath |
| Washroom Type | No. of Pieces | Level |
| Washroom Type 1 | 5 | Second |
| Washroom Type 2 | 4 | Second |
| Washroom Type 3 | 2 | Main |
| Washroom Type 4 | 3 | Basement |
| Washroom Type 5 | 0 |
| Total Area: | 0.00 |
| Property Type: | Att/Row/Townhouse |
| Style: | 2-Storey |
| Exterior: | Brick |
| Garage Type: | Attached |
| (Parking/)Drive: | Private |
| Drive Parking Spaces: | 3 |
| Park #1 | |
| Parking Type: | Private |
| Park #2 | |
| Parking Type: | Private |
| Pool: | None |
| Approximatly Square Footage: | 1500-2000 |
| CAC Included: | N |
| Water Included: | N |
| Cabel TV Included: | N |
| Common Elements Included: | N |
| Heat Included: | N |
| Parking Included: | N |
| Condo Tax Included: | N |
| Building Insurance Included: | N |
| Fireplace/Stove: | Y |
| Heat Type: | Forced Air |
| Central Air Conditioning: | Central Air |
| Central Vac: | Y |
| Laundry Level: | Syste |
| Ensuite Laundry: | F |
| Sewers: | Sewer |
$
%
Years
This calculator is for demonstration purposes only. Always consult a professional
financial advisor before making personal financial decisions.
| Although the information displayed is believed to be accurate, no warranties or representations are made of any kind. |
| HOMELIFE NEW WORLD REALTY INC. |
|
|
.jpg?src=Custom)
Dir:
Regular
| Virtual Tour | Book Showing | Email a Friend |
Jump To:
At a Glance:
| Type: | Freehold - Att/Row/Townhouse |
| Area: | York |
| Municipality: | Richmond Hill |
| Neighbourhood: | Rouge Woods |
| Style: | 2-Storey |
| Tax: | $5,249.84 |
| Beds: | 3 |
| Baths: | 4 |
| Fireplace: | Y |
| Pool: | None |
Locatin Map:
Payment Calculator:
- Color Examples
- Red
- Magenta
- Gold
- Green
- Black and Gold
- Dark Navy Blue And Gold
- Cyan
- Black
- Purple
- Brown Cream
- Blue and Black
- Orange and Black
- Default
- Device Examples
