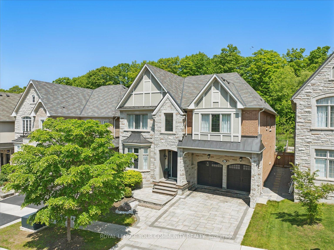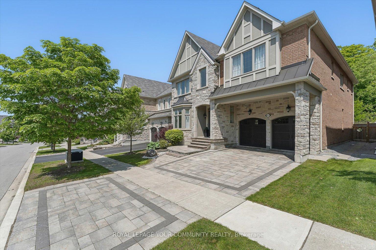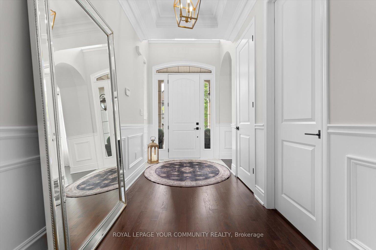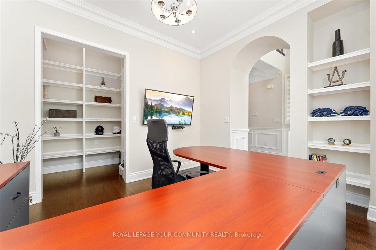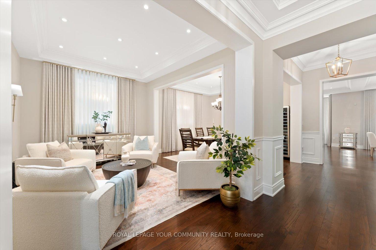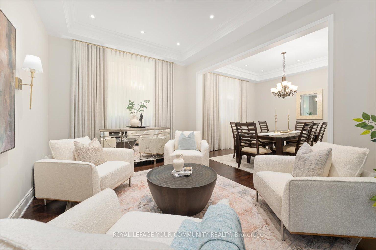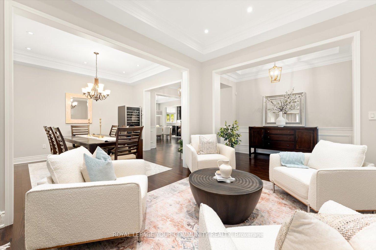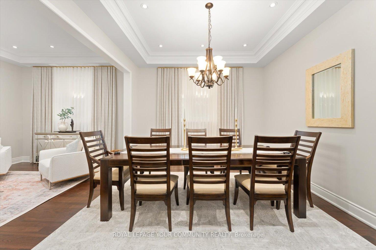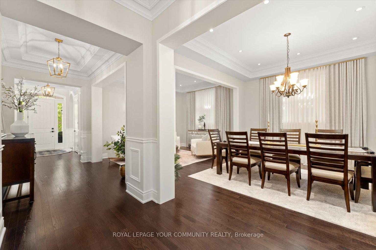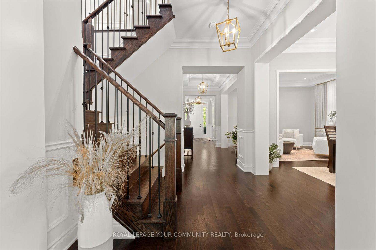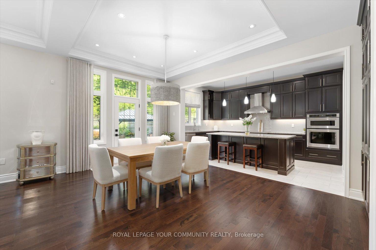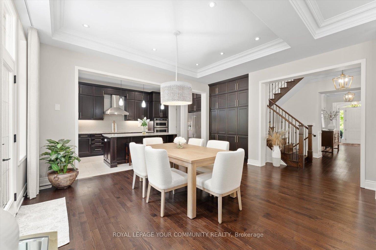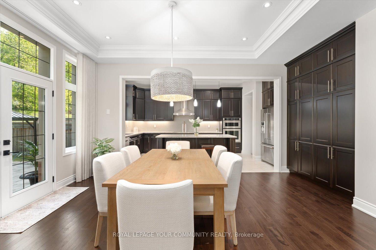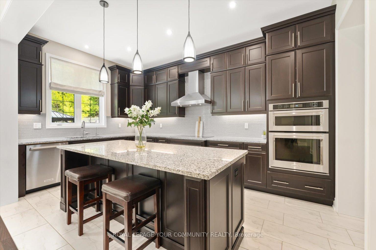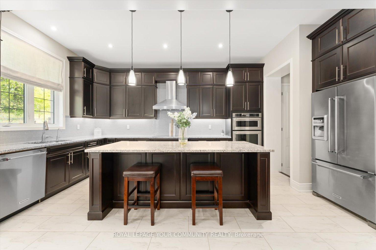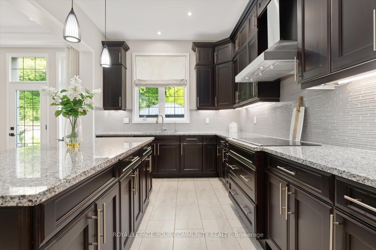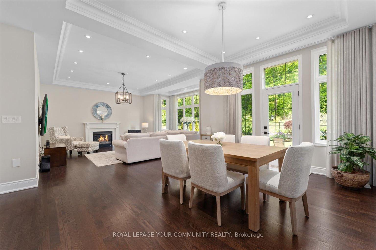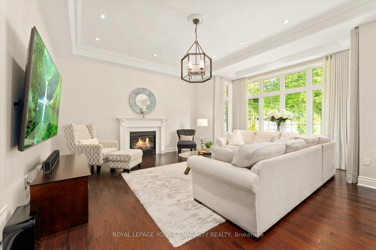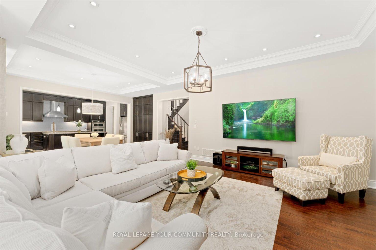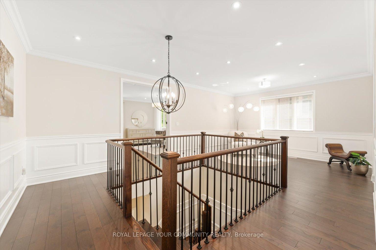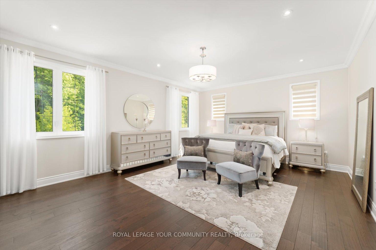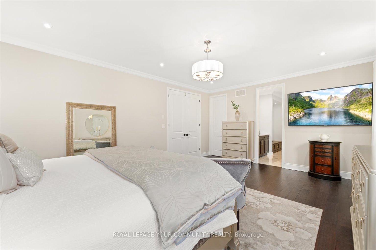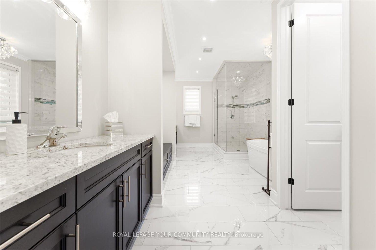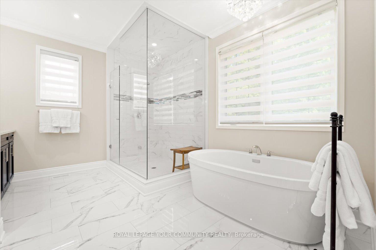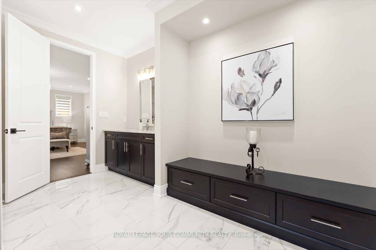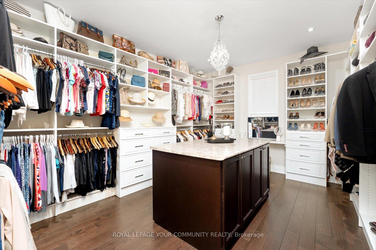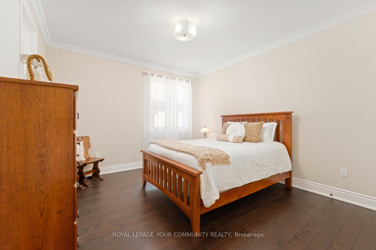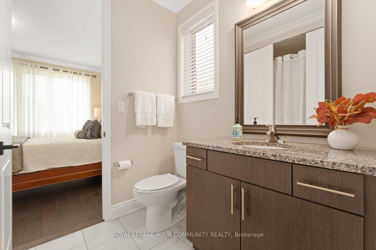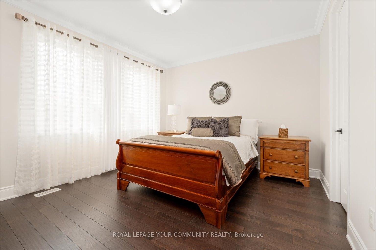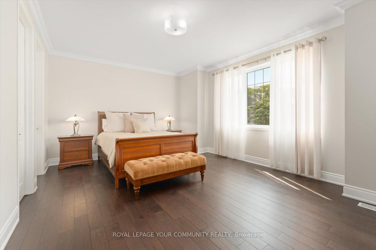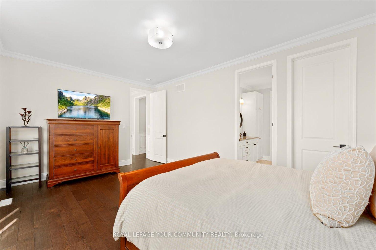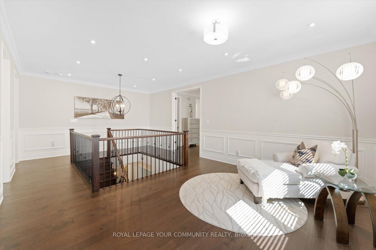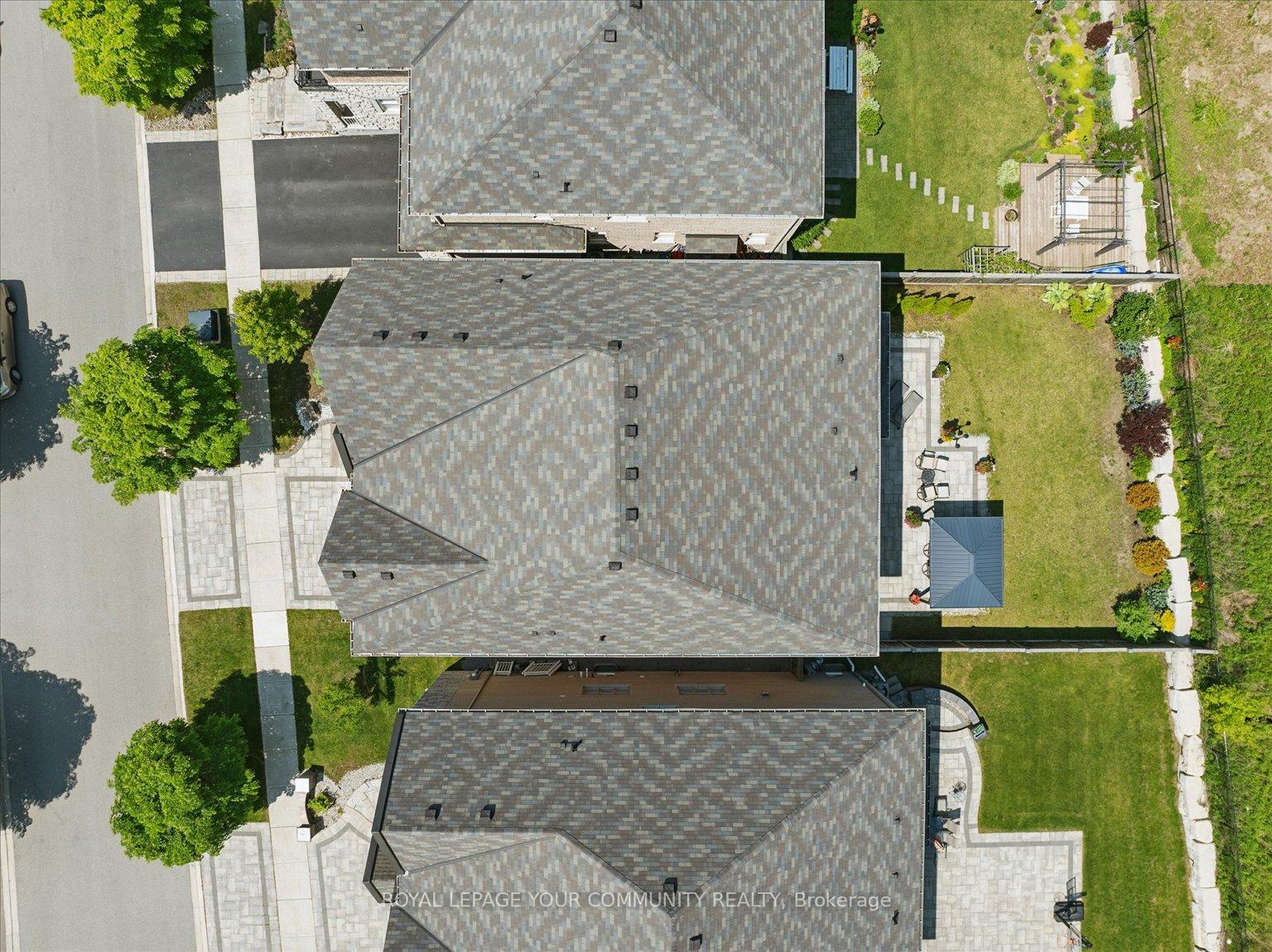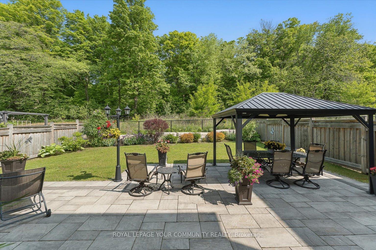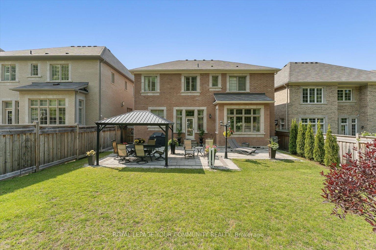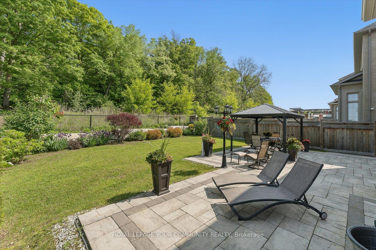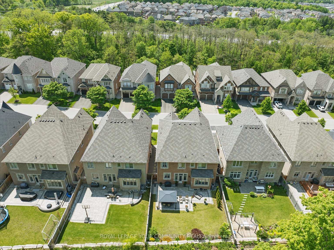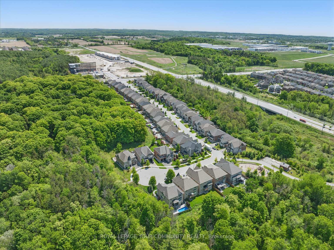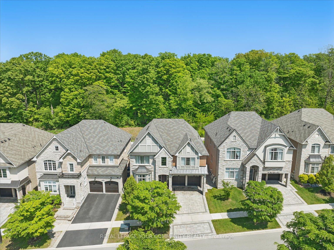$2,588,000
Available - For Sale
Listing ID: N12196067
80 Forest Grove Cour , Aurora, L4G 3G4, York
| A rare opportunity to own a refined executive residence in prestigious rural Aurora, perfectly positioned on a quiet court and backing onto protected ravine. This sun-drenched 4,242 sq ft home showcases timeless elegance and modern luxury on a premium 50' x 123' pool-sized lot. A grand stone facade opens to a dramatic 20 ft open-to-above foyer, setting the tone for soaring 14 ft ceilings in the great room and 9-10 ft smooth ceilings throughout. The open-concept design flows seamlessly from the elegant family room to the chef-inspired kitchen-complete with custom cabinetry, granite counters, a large centre island, and top-of-the-line built-in KitchenAid appliances (fridge, cooktop, microwave, oven, dishwasher), ideal for entertaining in style. Retreat to the opulent primary suite featuring a spa-like 6-piece ensuite and an expansive dressing room outfitted with bespoke closet organizer. Extensive upgrades throughout include wide-plank hardwood flooring, crown moulding, polished oversized tiles, oak stairs with iron pickets, custom designer lighting and added pot lights upgraded vanities, luxury bath hardware, and elegant wall paneling. Professionally landscaped with front and rear interlock and a serene deck overlooking the ravine. Enjoy direct access to scenic trails, and close proximity to top-ranked schools, parks, community centre, GO Train, Hwy 404, T&T Supermarket, and boutique shopping. An exceptional residence offering sophistication, privacy, and a coveted lifestyle. |
| Price | $2,588,000 |
| Taxes: | $10583.00 |
| Occupancy: | Owner |
| Address: | 80 Forest Grove Cour , Aurora, L4G 3G4, York |
| Directions/Cross Streets: | Leslie & St. Johns |
| Rooms: | 11 |
| Bedrooms: | 4 |
| Bedrooms +: | 0 |
| Family Room: | T |
| Basement: | Unfinished |
| Level/Floor | Room | Length(ft) | Width(ft) | Descriptions | |
| Room 1 | Main | Living Ro | 15.09 | 19.71 | Large Window, Coffered Ceiling(s), Combined w/Kitchen |
| Room 2 | Main | Dining Ro | 13.78 | 11.68 | Coffered Ceiling(s), Pot Lights, Hardwood Floor |
| Room 3 | Main | Sitting | 13.78 | 10.89 | Hardwood Floor, Pot Lights, Combined w/Dining |
| Room 4 | Main | Kitchen | 8.99 | 16.37 | Centre Island, B/I Oven, Granite Counters |
| Room 5 | Main | Breakfast | 15.09 | 18.99 | Hardwood Floor, W/O To Yard, Pot Lights |
| Room 6 | Main | Office | 11.09 | 12.5 | Hardwood Floor, Large Window, Crown Moulding |
| Room 7 | Second | Primary B | 20.37 | 15.88 | 6 Pc Ensuite, Hardwood Floor, Walk-In Closet(s) |
| Room 8 | Second | Bedroom 2 | 18.07 | 13.09 | Walk-In Closet(s), 5 Pc Bath, Hardwood Floor |
| Room 9 | Second | Bedroom 3 | 15.68 | 11.09 | Walk-In Closet(s), Semi Ensuite, Hardwood Floor |
| Room 10 | Second | Bedroom 4 | 13.58 | 11.58 | Large Closet, Semi Ensuite, Hardwood Floor |
| Room 11 | Second | Sitting | 24.47 | 14.07 | Hardwood Floor, Pot Lights |
| Washroom Type | No. of Pieces | Level |
| Washroom Type 1 | 2 | Main |
| Washroom Type 2 | 4 | Second |
| Washroom Type 3 | 6 | Second |
| Washroom Type 4 | 0 | |
| Washroom Type 5 | 0 |
| Total Area: | 0.00 |
| Approximatly Age: | 6-15 |
| Property Type: | Detached |
| Style: | 2-Storey |
| Exterior: | Brick, Stone |
| Garage Type: | Attached |
| (Parking/)Drive: | Private Do |
| Drive Parking Spaces: | 4 |
| Park #1 | |
| Parking Type: | Private Do |
| Park #2 | |
| Parking Type: | Private Do |
| Pool: | None |
| Approximatly Age: | 6-15 |
| Approximatly Square Footage: | 3500-5000 |
| Property Features: | Cul de Sac/D, Fenced Yard |
| CAC Included: | N |
| Water Included: | N |
| Cabel TV Included: | N |
| Common Elements Included: | N |
| Heat Included: | N |
| Parking Included: | N |
| Condo Tax Included: | N |
| Building Insurance Included: | N |
| Fireplace/Stove: | Y |
| Heat Type: | Forced Air |
| Central Air Conditioning: | Central Air |
| Central Vac: | Y |
| Laundry Level: | Syste |
| Ensuite Laundry: | F |
| Sewers: | Sewer |
$
%
Years
This calculator is for demonstration purposes only. Always consult a professional
financial advisor before making personal financial decisions.
| Although the information displayed is believed to be accurate, no warranties or representations are made of any kind. |
| ROYAL LEPAGE YOUR COMMUNITY REALTY |
|
|
.jpg?src=Custom)
Dir:
416-548-7854
Bus:
416-548-7854
Fax:
416-981-7184
| Virtual Tour | Book Showing | Email a Friend |
Jump To:
At a Glance:
| Type: | Freehold - Detached |
| Area: | York |
| Municipality: | Aurora |
| Neighbourhood: | Rural Aurora |
| Style: | 2-Storey |
| Approximate Age: | 6-15 |
| Tax: | $10,583 |
| Beds: | 4 |
| Baths: | 4 |
| Fireplace: | Y |
| Pool: | None |
Locatin Map:
Payment Calculator:
- Color Examples
- Red
- Magenta
- Gold
- Green
- Black and Gold
- Dark Navy Blue And Gold
- Cyan
- Black
- Purple
- Brown Cream
- Blue and Black
- Orange and Black
- Default
- Device Examples
