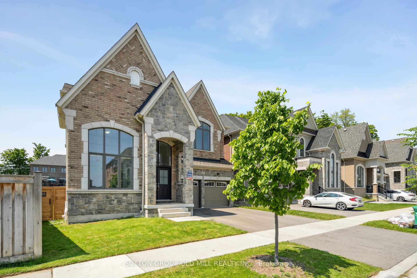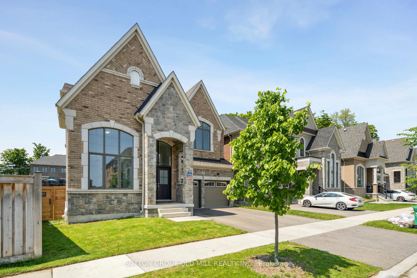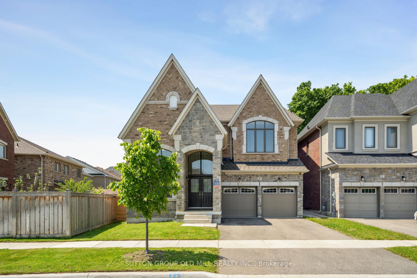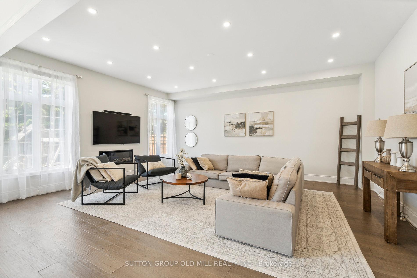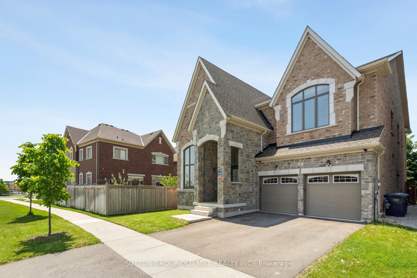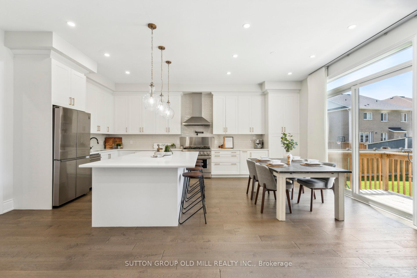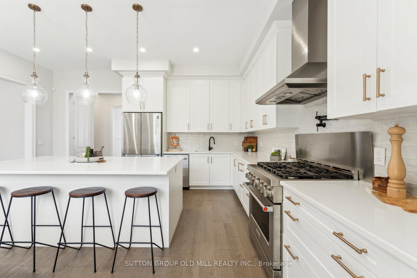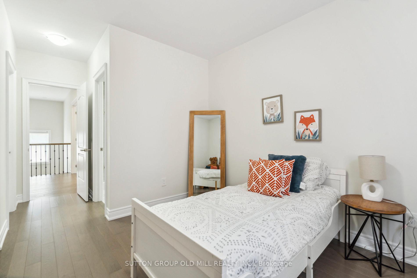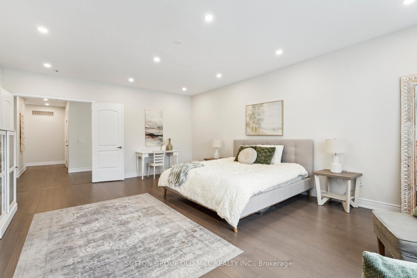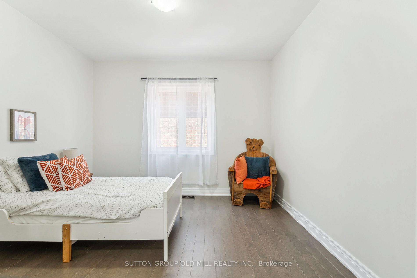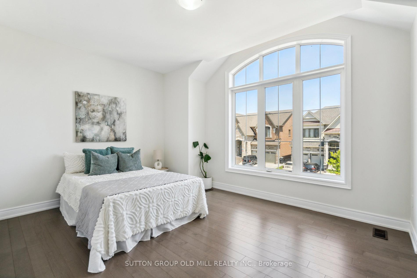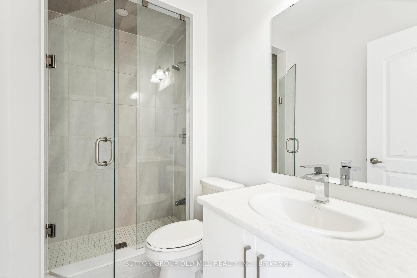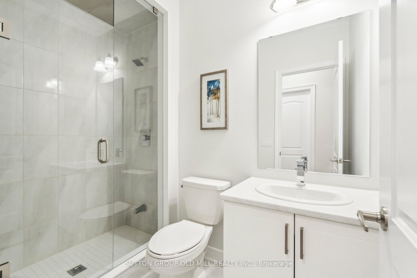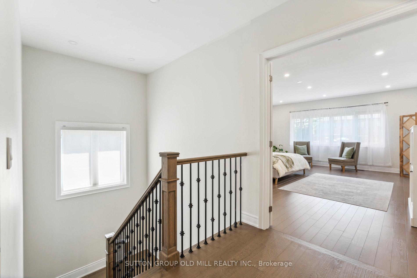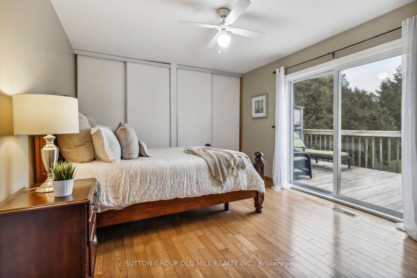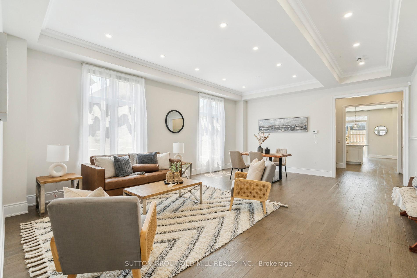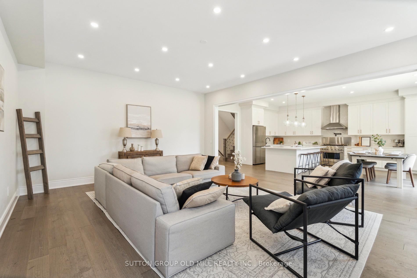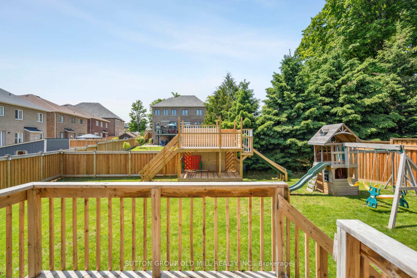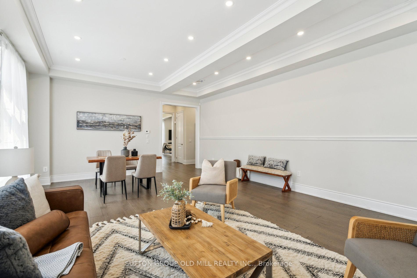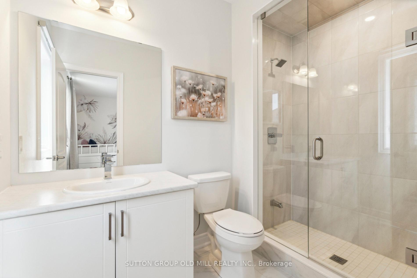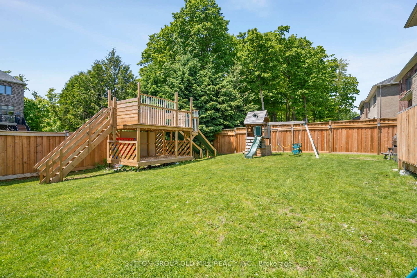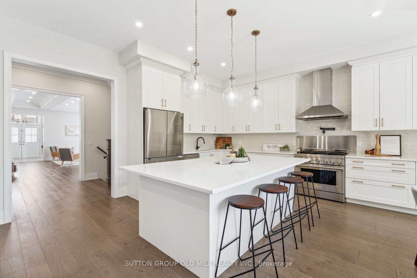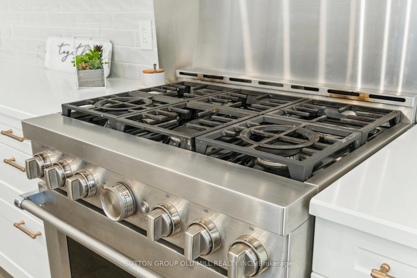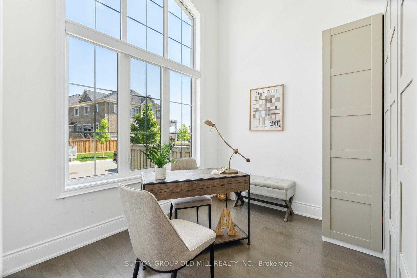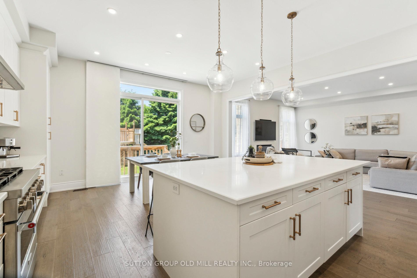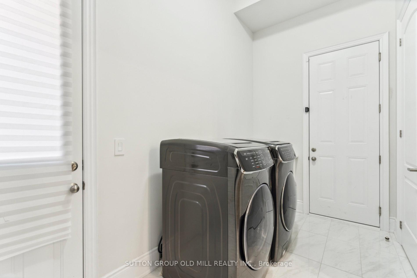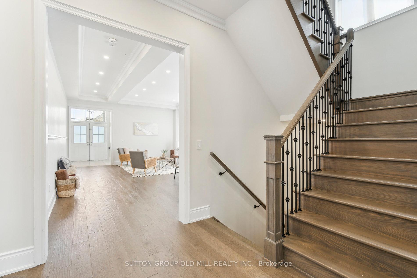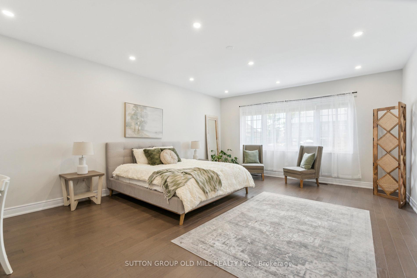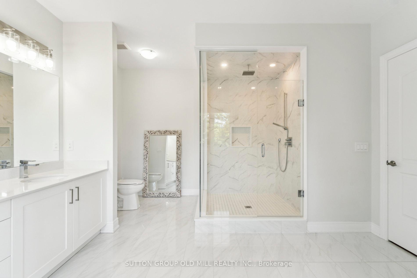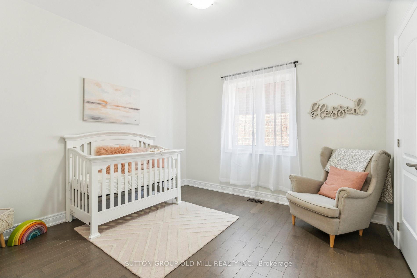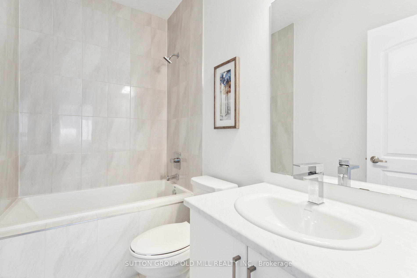$1,779,900
Available - For Sale
Listing ID: W12193779
4 Daisy Meadow Cres , Caledon, L7C 4G4, Peel
| Welcome to 4 Daisy Meadow an extraordinary executive residence that represents the pinnacle of luxury living, where timeless elegance seamlessly blends with contemporary sophistication. This impressive 3,880 square foot (above-grade) home showcases architectural excellence through soaring 10-foot ceilings on the main level and 9-foot heights throughout the second floor and lower level, creating an atmosphere of grandeur throughout.The residence offers five generously appointed bedrooms, each featuring its own private ensuite, making it perfect for multi-generational living or hosting distinguished guests. A dedicated home office provides an ideal space for executive productivity, while premium amenities include quartz countertops in the kitchen, high-end gas range stove with stainless steel appliances, upgraded light fixtures, and a water softener system. The property features a gas line for BBQ convenience and a two-car garage with electric door opener.The untouched lower level presents exceptional value with approximately 1,500 square feet of space, 9-foot ceilings, 200-amp electrical service, and rough-in plumbing for a washroom, offering endless possibilities for customization. A separate side entrance enhances the flexibility of this space. Situated on a prime-shaped pie lot with mature trees, 4 Daisy Meadow provides the rare combination of privacy and community connection, creating your own private estate within this coveted neighbourhood. Click on the 3D Virtual Tour in the Link above! |
| Price | $1,779,900 |
| Taxes: | $8811.47 |
| Occupancy: | Owner |
| Address: | 4 Daisy Meadow Cres , Caledon, L7C 4G4, Peel |
| Directions/Cross Streets: | Innis Lake Rd & Old Church rd |
| Rooms: | 11 |
| Bedrooms: | 5 |
| Bedrooms +: | 0 |
| Family Room: | T |
| Basement: | Unfinished |
| Level/Floor | Room | Length(ft) | Width(ft) | Descriptions | |
| Room 1 | Main | Family Ro | 20.99 | 17.48 | Hardwood Floor, Pot Lights, Electric Fireplace |
| Room 2 | Main | Kitchen | 17.09 | 9.51 | Quartz Counter, Pot Lights, Breakfast Bar |
| Room 3 | Main | Breakfast | 17.09 | 11.58 | W/O To Deck, Hardwood Floor |
| Room 4 | Main | Living Ro | 22.99 | 11.97 | Combined w/Dining, Hardwood Floor, Window |
| Room 5 | Main | Dining Ro | 22.99 | 11.97 | Combined w/Living, Hardwood Floor |
| Room 6 | Main | Office | 10 | 10 | Hardwood Floor, Large Window, Overlooks Frontyard |
| Room 7 | Main | Laundry | 11.97 | 5.97 | |
| Room 8 | Second | Primary B | 21.19 | 16.01 | 5 Pc Ensuite, Walk-In Closet(s), Separate Shower |
| Room 9 | Second | Bedroom 2 | 11.97 | 10 | Hardwood Floor, 3 Pc Ensuite, Walk-In Closet(s) |
| Room 10 | Second | Bedroom 3 | 11.58 | 10.99 | Hardwood Floor, 3 Pc Ensuite, Walk-In Closet(s) |
| Room 11 | Second | Bedroom 4 | 15.38 | 10 | Hardwood Floor, 3 Pc Ensuite, Walk-In Closet(s) |
| Room 12 | Second | Bedroom 5 | 16.01 | 11.58 | Hardwood Floor, 4 Pc Ensuite, Walk-In Closet(s) |
| Room 13 | Lower | Recreatio | 39.36 | 32.8 |
| Washroom Type | No. of Pieces | Level |
| Washroom Type 1 | 2 | Main |
| Washroom Type 2 | 5 | Second |
| Washroom Type 3 | 3 | Second |
| Washroom Type 4 | 0 | |
| Washroom Type 5 | 0 | |
| Washroom Type 6 | 2 | Main |
| Washroom Type 7 | 5 | Second |
| Washroom Type 8 | 3 | Second |
| Washroom Type 9 | 0 | |
| Washroom Type 10 | 0 | |
| Washroom Type 11 | 2 | Main |
| Washroom Type 12 | 5 | Second |
| Washroom Type 13 | 3 | Second |
| Washroom Type 14 | 0 | |
| Washroom Type 15 | 0 | |
| Washroom Type 16 | 2 | Main |
| Washroom Type 17 | 5 | Second |
| Washroom Type 18 | 3 | Second |
| Washroom Type 19 | 0 | |
| Washroom Type 20 | 0 | |
| Washroom Type 21 | 2 | Main |
| Washroom Type 22 | 5 | Second |
| Washroom Type 23 | 3 | Second |
| Washroom Type 24 | 0 | |
| Washroom Type 25 | 0 |
| Total Area: | 0.00 |
| Approximatly Age: | 0-5 |
| Property Type: | Detached |
| Style: | 2-Storey |
| Exterior: | Brick |
| Garage Type: | Built-In |
| Drive Parking Spaces: | 2 |
| Pool: | None |
| Approximatly Age: | 0-5 |
| Approximatly Square Footage: | 3500-5000 |
| CAC Included: | N |
| Water Included: | N |
| Cabel TV Included: | N |
| Common Elements Included: | N |
| Heat Included: | N |
| Parking Included: | N |
| Condo Tax Included: | N |
| Building Insurance Included: | N |
| Fireplace/Stove: | Y |
| Heat Type: | Forced Air |
| Central Air Conditioning: | Central Air |
| Central Vac: | N |
| Laundry Level: | Syste |
| Ensuite Laundry: | F |
| Elevator Lift: | False |
| Sewers: | Sewer |
| Utilities-Cable: | A |
| Utilities-Hydro: | A |
$
%
Years
This calculator is for demonstration purposes only. Always consult a professional
financial advisor before making personal financial decisions.
| Although the information displayed is believed to be accurate, no warranties or representations are made of any kind. |
| SUTTON GROUP OLD MILL REALTY INC. |
|
|
.jpg?src=Custom)
Dir:
See Brokers Re
| Virtual Tour | Book Showing | Email a Friend |
Jump To:
At a Glance:
| Type: | Freehold - Detached |
| Area: | Peel |
| Municipality: | Caledon |
| Neighbourhood: | Caledon East |
| Style: | 2-Storey |
| Approximate Age: | 0-5 |
| Tax: | $8,811.47 |
| Beds: | 5 |
| Baths: | 6 |
| Fireplace: | Y |
| Pool: | None |
Locatin Map:
Payment Calculator:
- Color Examples
- Red
- Magenta
- Gold
- Green
- Black and Gold
- Dark Navy Blue And Gold
- Cyan
- Black
- Purple
- Brown Cream
- Blue and Black
- Orange and Black
- Default
- Device Examples
