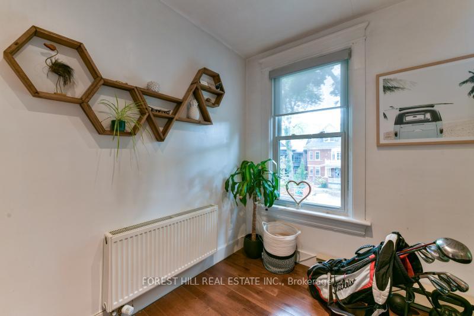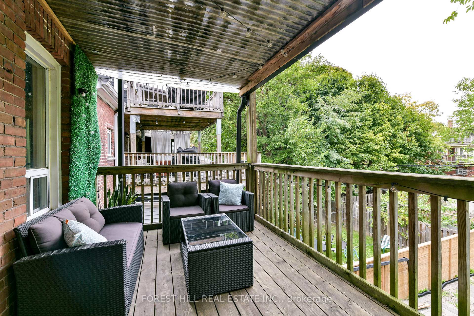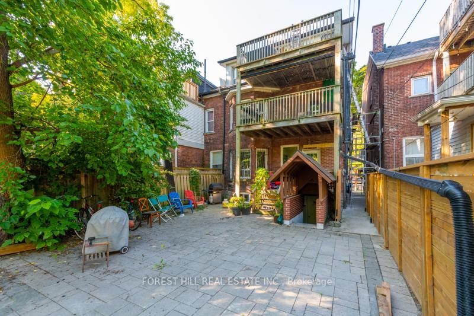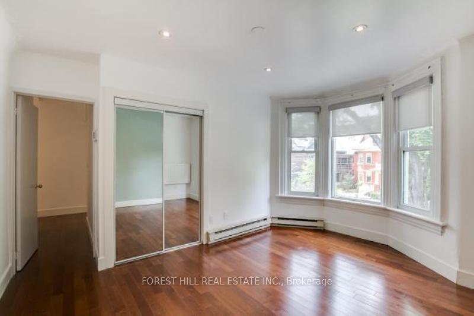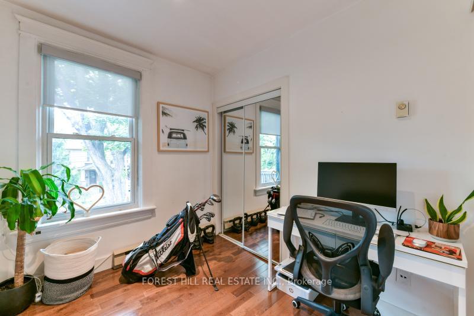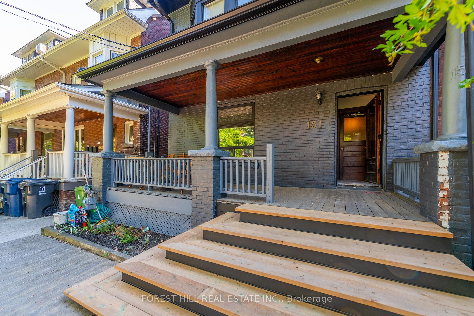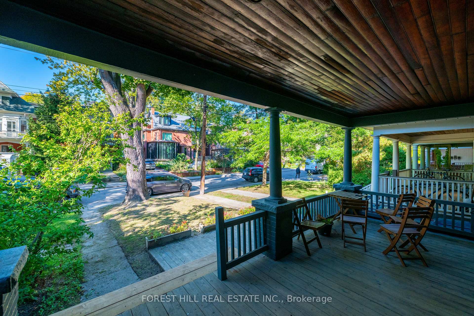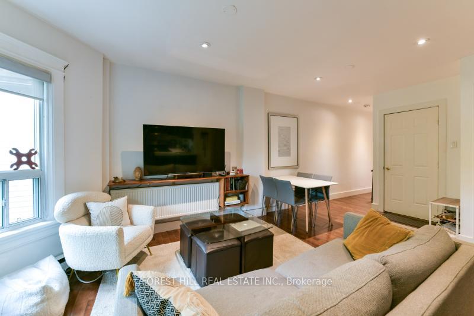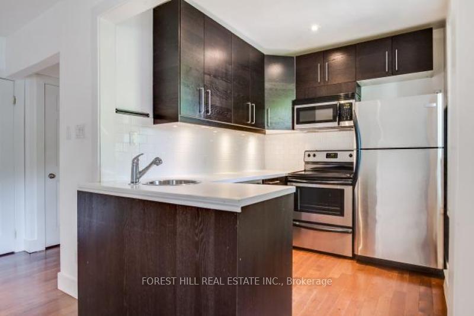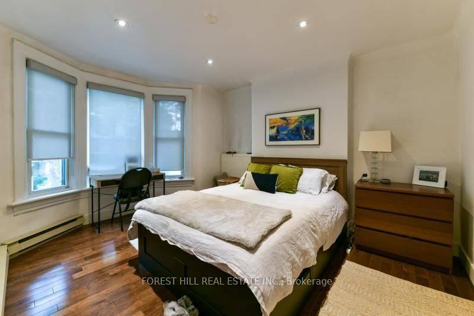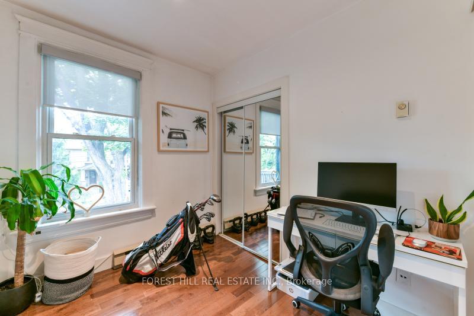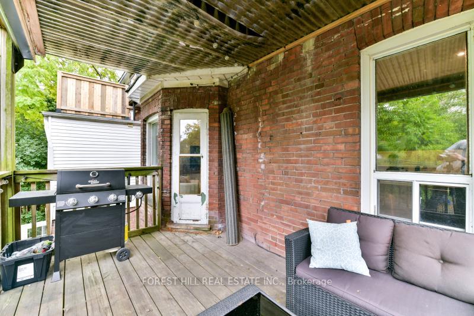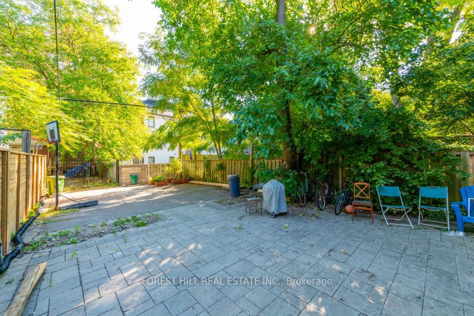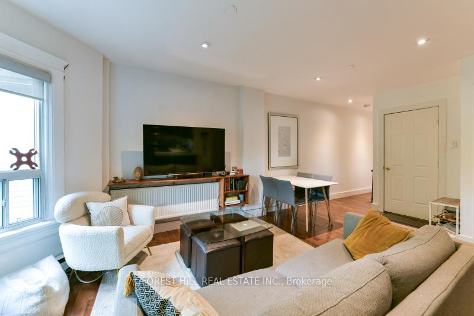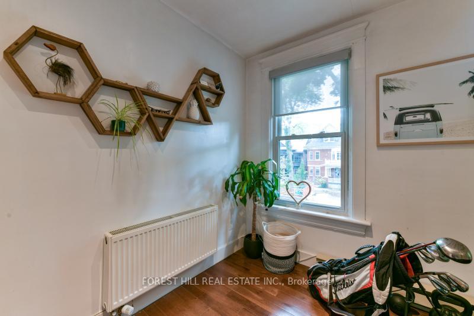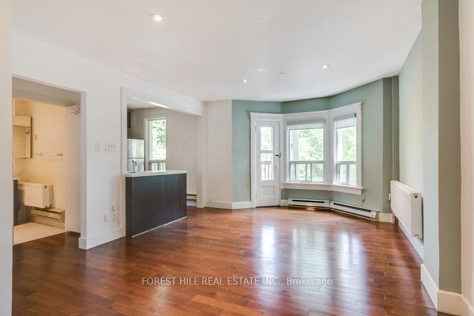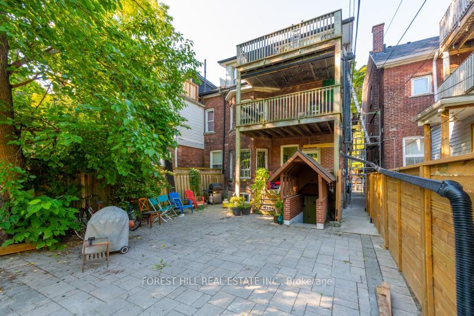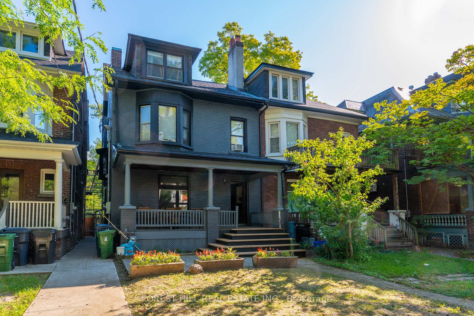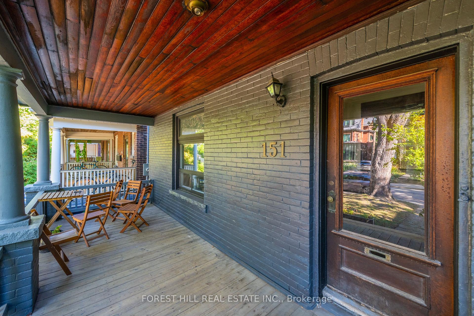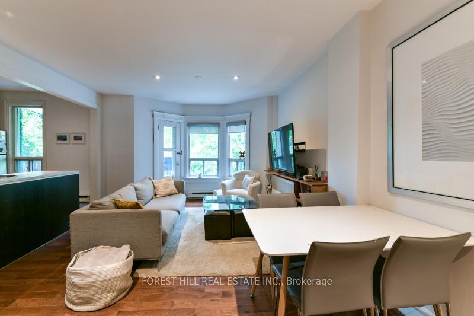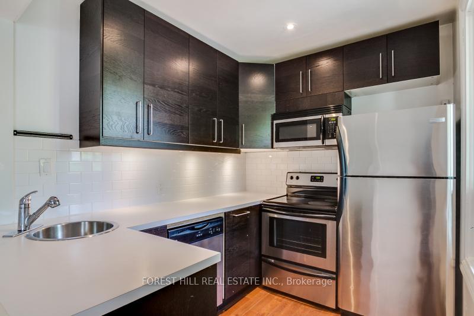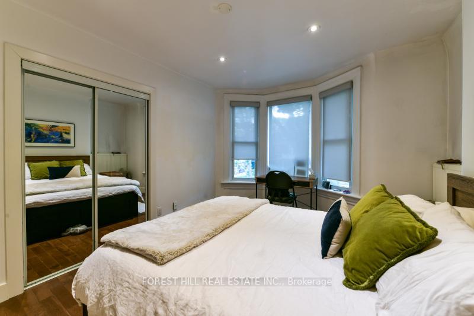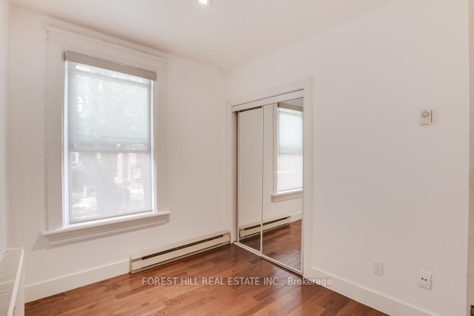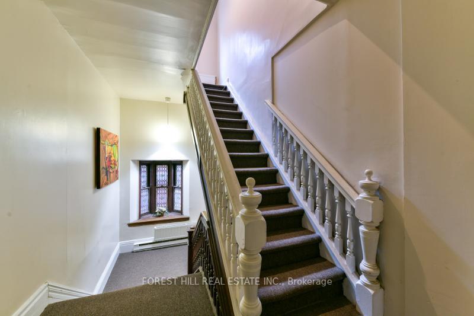$2,700
Available - For Rent
Listing ID: C12201732
151 Walmer Road , Toronto, M5R 2X8, Toronto
| ANNEX * University of Toronto * 2 BEDROOM APARTMENT WITH DECK. Full of character apartment, two-bedroom apartment (over 800 sq ft) in the heart of the Annex onWalmer Road, a block away from Subway station, steps from Yorkville, University of Toronto and BloorStreet.Large living room and open space, 2nd bedroom/office space, hardwood floors throughout, lots ofcharacter, recently renovated, custom blinds, stainless steel appliances: fridge, dishwasher, oven,microwave; ensuite washer/dryer, walk out to deck. Street parking extra. Tenant pays for Hydro. Available August 1st. Small dogs and cats allowed. Nonsmoking. |
| Price | $2,700 |
| Taxes: | $0.00 |
| Occupancy: | Tenant |
| Address: | 151 Walmer Road , Toronto, M5R 2X8, Toronto |
| Directions/Cross Streets: | WEST OF SPADINA RD-S OF DUPONT |
| Rooms: | 3 |
| Bedrooms: | 2 |
| Bedrooms +: | 0 |
| Family Room: | F |
| Basement: | None |
| Furnished: | Unfu |
| Level/Floor | Room | Length(ft) | Width(ft) | Descriptions | |
| Room 1 | Second | Kitchen | 7.94 | 9.25 | |
| Room 2 | Second | Living Ro | 12.33 | 19.02 | Combined w/Dining |
| Room 3 | Second | Primary B | 13.78 | 12.14 | |
| Room 4 | Second | Bedroom 2 | 8.86 | 7.68 | |
| Room 5 | |||||
| Room 6 | |||||
| Room 7 | |||||
| Room 8 | |||||
| Room 9 | |||||
| Room 10 |
| Washroom Type | No. of Pieces | Level |
| Washroom Type 1 | 4 | |
| Washroom Type 2 | 0 | |
| Washroom Type 3 | 0 | |
| Washroom Type 4 | 0 | |
| Washroom Type 5 | 0 |
| Total Area: | 0.00 |
| Approximatly Age: | 100+ |
| Property Type: | Fourplex |
| Style: | 3-Storey |
| Exterior: | Brick |
| Garage Type: | None |
| (Parking/)Drive: | Available |
| Drive Parking Spaces: | 0 |
| Park #1 | |
| Parking Type: | Available |
| Park #2 | |
| Parking Type: | Available |
| Pool: | None |
| Laundry Access: | Ensuite |
| Approximatly Age: | 100+ |
| Approximatly Square Footage: | 700-1100 |
| CAC Included: | N |
| Water Included: | Y |
| Cabel TV Included: | N |
| Common Elements Included: | N |
| Heat Included: | Y |
| Parking Included: | N |
| Condo Tax Included: | N |
| Building Insurance Included: | N |
| Fireplace/Stove: | N |
| Heat Type: | Baseboard |
| Central Air Conditioning: | Window Unit |
| Central Vac: | N |
| Laundry Level: | Syste |
| Ensuite Laundry: | F |
| Elevator Lift: | False |
| Sewers: | Sewer |
| Although the information displayed is believed to be accurate, no warranties or representations are made of any kind. |
| FOREST HILL REAL ESTATE INC. |
|
|
.jpg?src=Custom)
Dir:
416-548-7854
Bus:
416-548-7854
Fax:
416-981-7184
| Book Showing | Email a Friend |
Jump To:
At a Glance:
| Type: | Freehold - Fourplex |
| Area: | Toronto |
| Municipality: | Toronto C02 |
| Neighbourhood: | Annex |
| Style: | 3-Storey |
| Approximate Age: | 100+ |
| Beds: | 2 |
| Baths: | 1 |
| Fireplace: | N |
| Pool: | None |
Locatin Map:
- Color Examples
- Red
- Magenta
- Gold
- Green
- Black and Gold
- Dark Navy Blue And Gold
- Cyan
- Black
- Purple
- Brown Cream
- Blue and Black
- Orange and Black
- Default
- Device Examples
