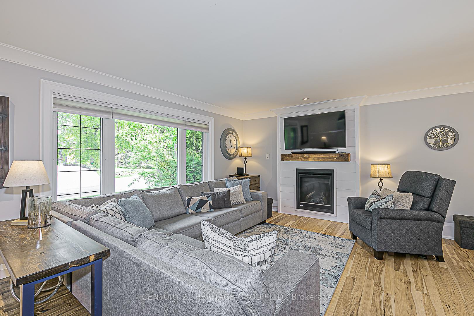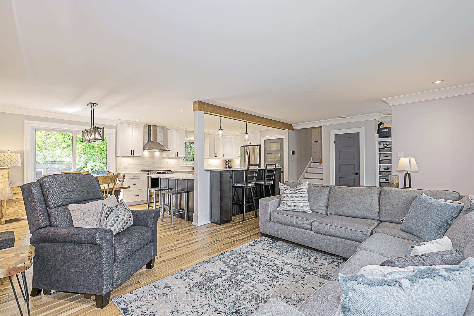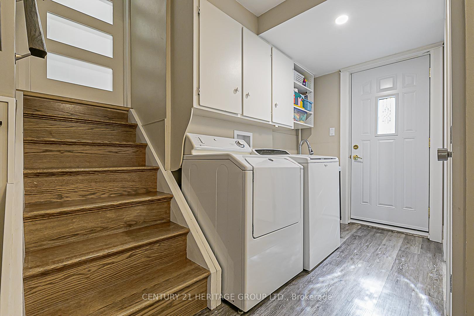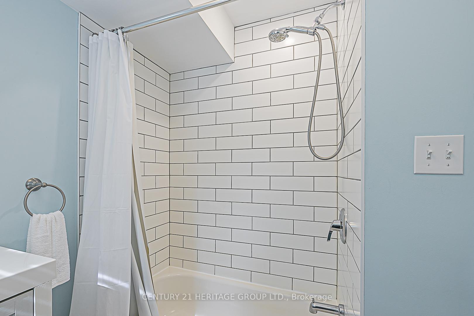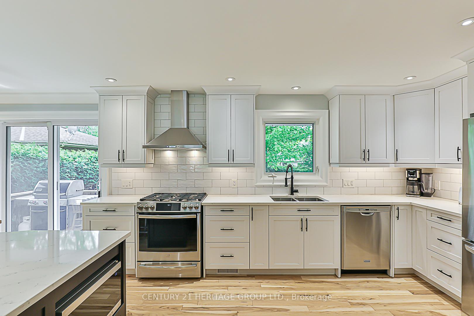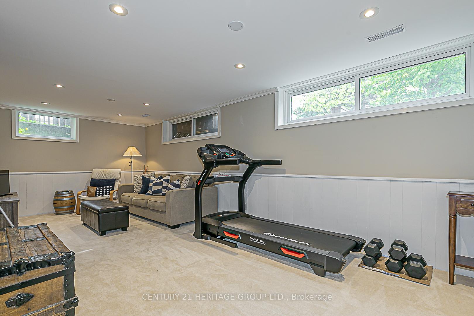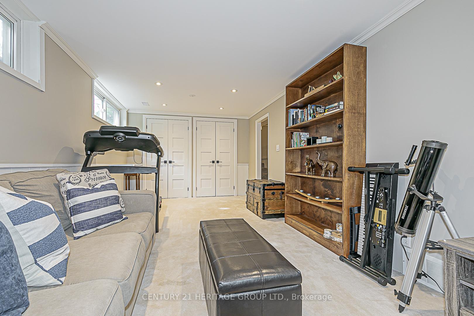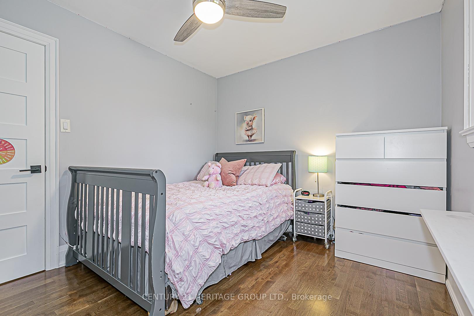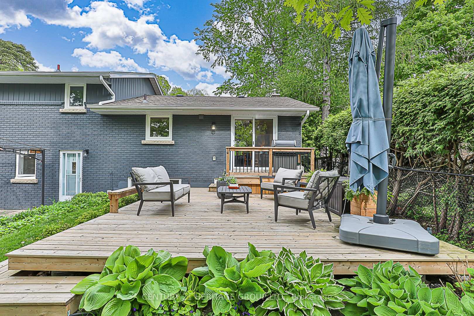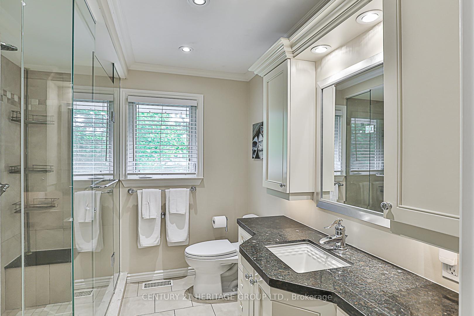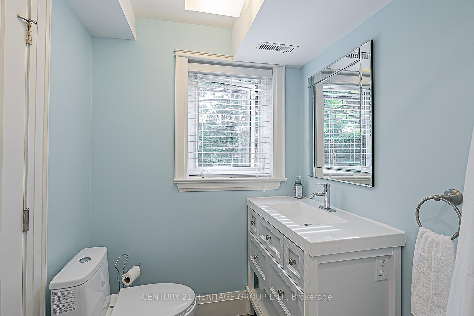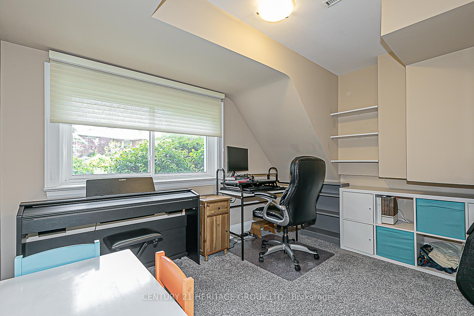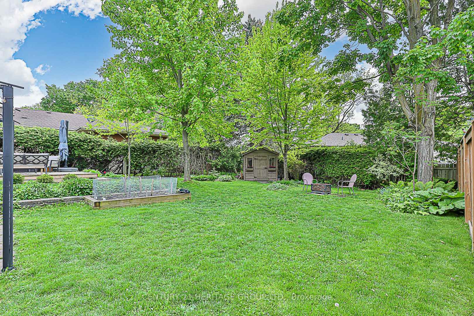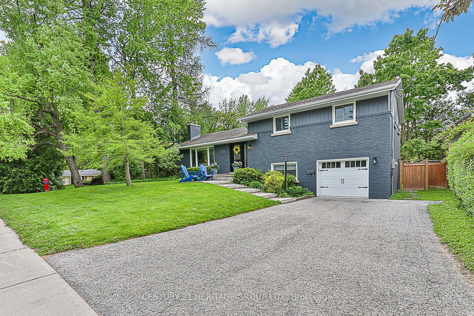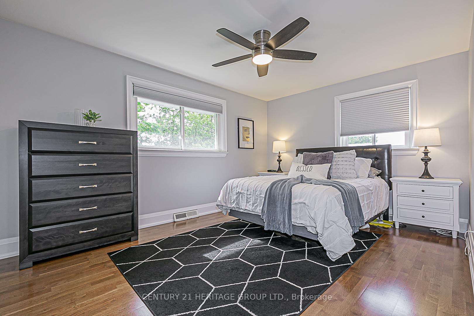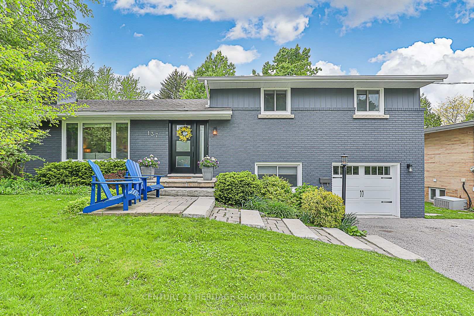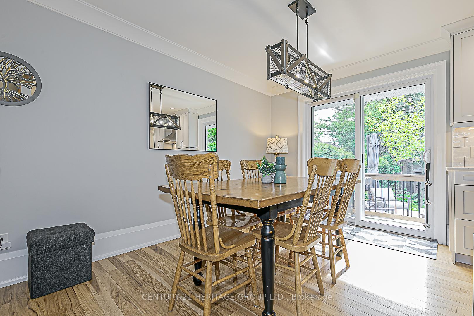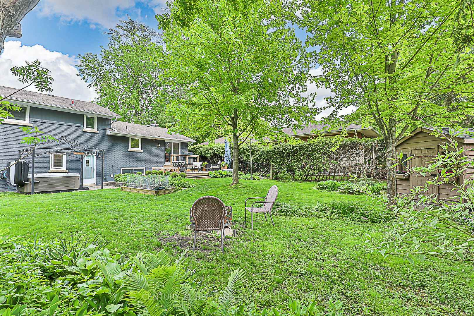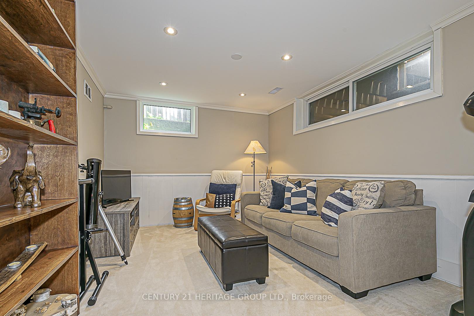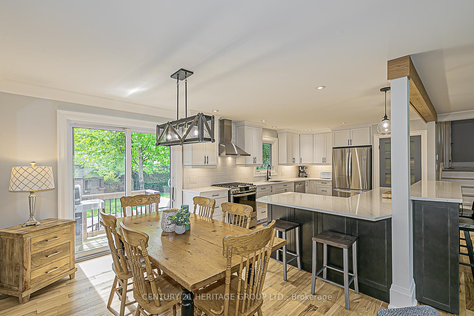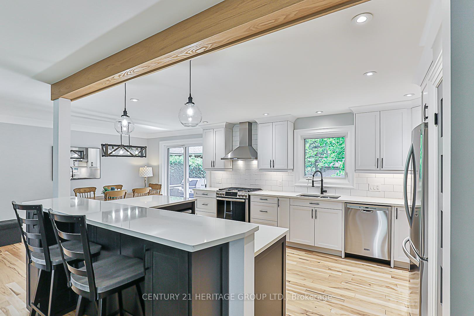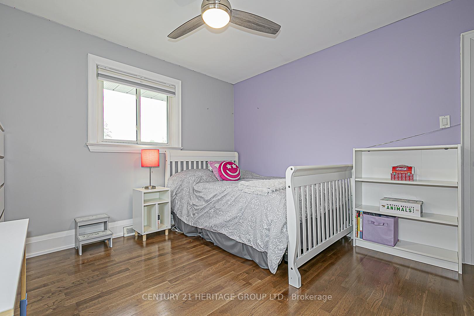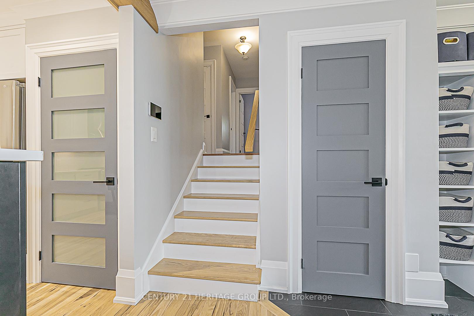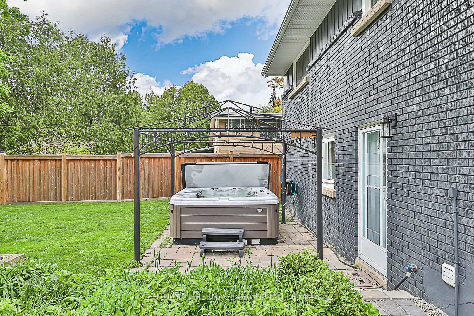$1,549,000
Available - For Sale
Listing ID: N12201645
137 Beechwood Cres , Newmarket, L3Y 1W2, York
| This Beautifully Updated Family Home is located in a Sought-After Neighbourhood. Nestled on a quiet, family-friendly crescent, this updated side-split offers excellent curb appeal with its stone walkway, lush gardens and mature landscaping. Step inside to discover a thoughtfully designed open-concept main floor thats ideal for modern living. The spacious kitchen is a chefs dream, featuring stainless steel appliances, quartz countertops, abundant cabinetry, under-cabinet lighting & a large island with a breakfast bar & stylish pendant lighting. The adjacent dining area is perfect for family meals & offers a walkout to the backyard deck, making indoor-outdoor entertaining a breeze. The bright & inviting living room showcases a large picture window, crown moulding, pot lights & a cozy gas fireplace -an ideal space to relax & unwind. Up just a few steps, the upper level features a generous primary bedroom with his-and-hers closets, two additional bedrooms & a beautifully updated four-piece bathroom with a glass-enclosed shower. Rich hardwood flooring extends throughout the main & upper levels, adding warmth and elegance. The ground-level lower floor includes a spacious fourth bedroom with a large window & closet, a second four-piece bathroom & a convenient laundry area with walkout access to the backyard patio. The finished basement adds even more versatile living space, offering a large recreation room with above-grade windows, pot lighting, wainscoting & ample storage with two closets. A sizeable utility room provides room for a workshop and additional storage. Step outside to your private, fully fenced backyard retreat, complete with a generous deck, patio area, large storage shed & mature trees that offer shade and serenity. Located close to schools, parks, shopping and public transit, this home combines comfort, style & convenience. Please see list of updates attached. |
| Price | $1,549,000 |
| Taxes: | $4911.49 |
| Occupancy: | Owner |
| Address: | 137 Beechwood Cres , Newmarket, L3Y 1W2, York |
| Directions/Cross Streets: | Eagle St. & Carol |
| Rooms: | 6 |
| Rooms +: | 2 |
| Bedrooms: | 3 |
| Bedrooms +: | 1 |
| Family Room: | F |
| Basement: | Finished |
| Level/Floor | Room | Length(ft) | Width(ft) | Descriptions | |
| Room 1 | Main | Kitchen | 15.09 | 12.33 | Centre Island, Stainless Steel Appl, Quartz Counter |
| Room 2 | Main | Dining Ro | 8 | 12.33 | W/O To Deck, Crown Moulding, Hardwood Floor |
| Room 3 | Main | Living Ro | 17.22 | 11.71 | Gas Fireplace, Crown Moulding, Picture Window |
| Room 4 | Upper | Primary B | 14.99 | 10.76 | His and Hers Closets, Hardwood Floor, Ceiling Fan(s) |
| Room 5 | Upper | Bedroom 2 | 10.43 | 9.32 | Double Closet, B/I Shelves, Ceiling Fan(s) |
| Room 6 | Upper | Bedroom 3 | 11.91 | 10.43 | His and Hers Closets, Hardwood Floor, Ceiling Fan(s) |
| Room 7 | Lower | Bedroom 4 | 9.35 | 8.89 | Above Grade Window, Closet, Broadloom |
| Room 8 | Lower | Laundry | 7.31 | 5.15 | W/O To Patio, B/I Shelves |
| Room 9 | Basement | Recreatio | 20.76 | 10.2 | Above Grade Window, Pot Lights, Wainscoting |
| Washroom Type | No. of Pieces | Level |
| Washroom Type 1 | 3 | Upper |
| Washroom Type 2 | 4 | Lower |
| Washroom Type 3 | 0 | |
| Washroom Type 4 | 0 | |
| Washroom Type 5 | 0 |
| Total Area: | 0.00 |
| Property Type: | Detached |
| Style: | Sidesplit 4 |
| Exterior: | Brick, Aluminum Siding |
| Garage Type: | Built-In |
| (Parking/)Drive: | Private |
| Drive Parking Spaces: | 4 |
| Park #1 | |
| Parking Type: | Private |
| Park #2 | |
| Parking Type: | Private |
| Pool: | None |
| Approximatly Square Footage: | 1500-2000 |
| CAC Included: | N |
| Water Included: | N |
| Cabel TV Included: | N |
| Common Elements Included: | N |
| Heat Included: | N |
| Parking Included: | N |
| Condo Tax Included: | N |
| Building Insurance Included: | N |
| Fireplace/Stove: | Y |
| Heat Type: | Forced Air |
| Central Air Conditioning: | Central Air |
| Central Vac: | N |
| Laundry Level: | Syste |
| Ensuite Laundry: | F |
| Sewers: | Sewer |
$
%
Years
This calculator is for demonstration purposes only. Always consult a professional
financial advisor before making personal financial decisions.
| Although the information displayed is believed to be accurate, no warranties or representations are made of any kind. |
| CENTURY 21 HERITAGE GROUP LTD. |
|
|
.jpg?src=Custom)
Dir:
416-548-7854
Bus:
416-548-7854
Fax:
416-981-7184
| Virtual Tour | Book Showing | Email a Friend |
Jump To:
At a Glance:
| Type: | Freehold - Detached |
| Area: | York |
| Municipality: | Newmarket |
| Neighbourhood: | Central Newmarket |
| Style: | Sidesplit 4 |
| Tax: | $4,911.49 |
| Beds: | 3+1 |
| Baths: | 2 |
| Fireplace: | Y |
| Pool: | None |
Locatin Map:
Payment Calculator:
- Color Examples
- Red
- Magenta
- Gold
- Green
- Black and Gold
- Dark Navy Blue And Gold
- Cyan
- Black
- Purple
- Brown Cream
- Blue and Black
- Orange and Black
- Default
- Device Examples
