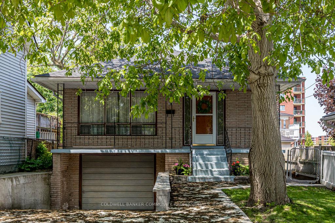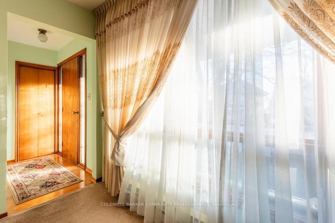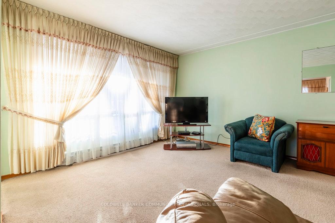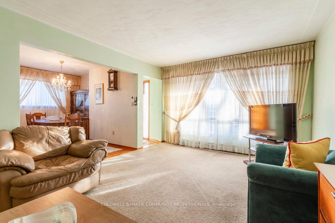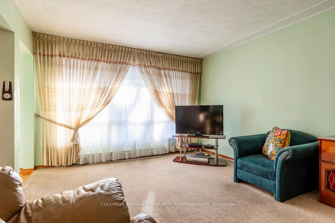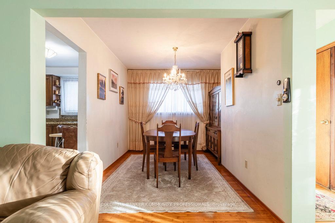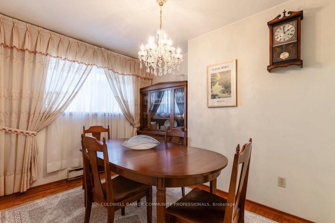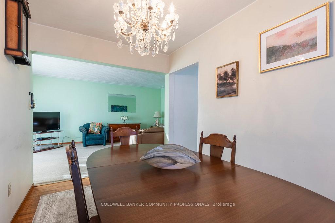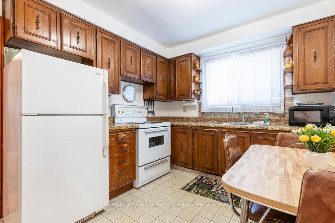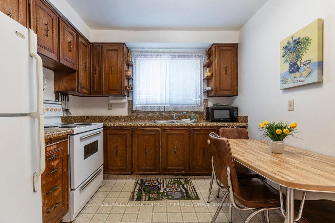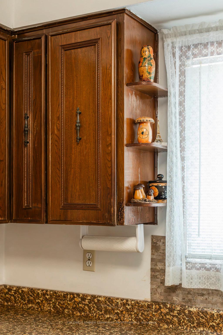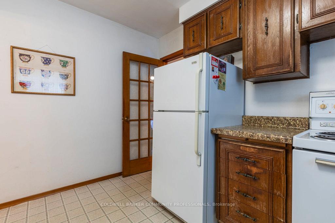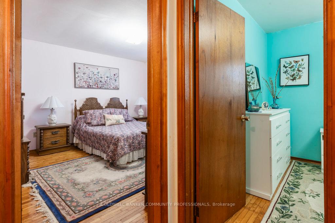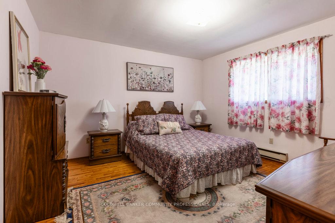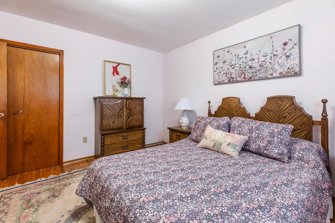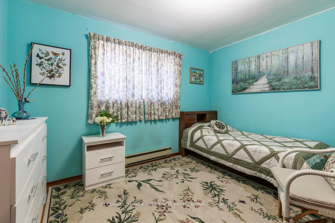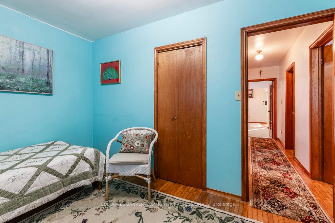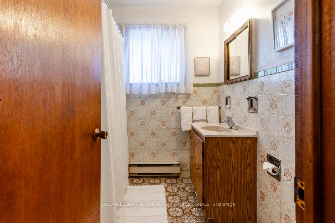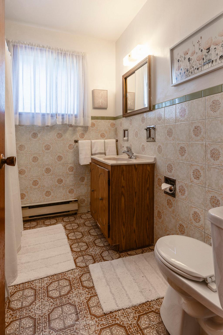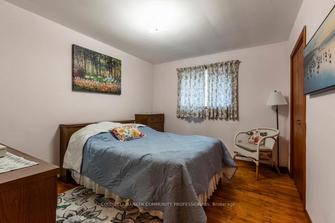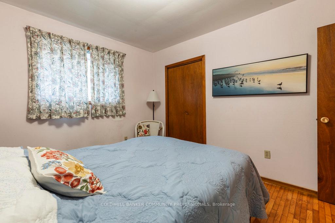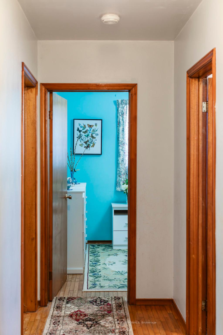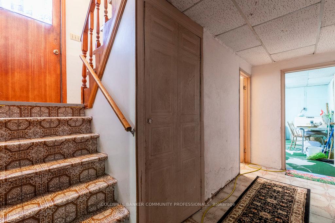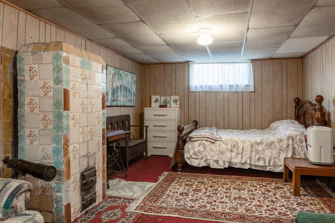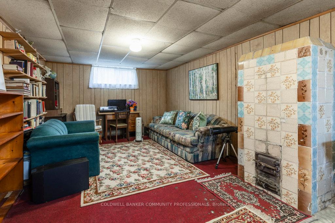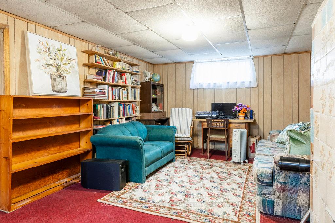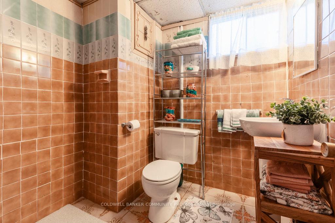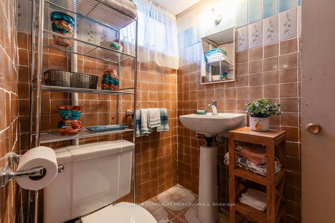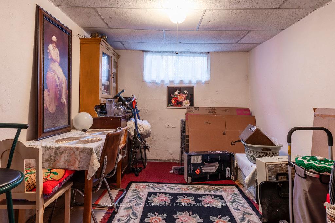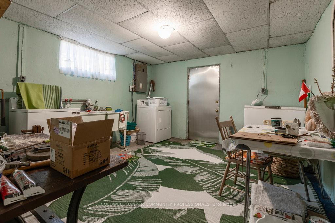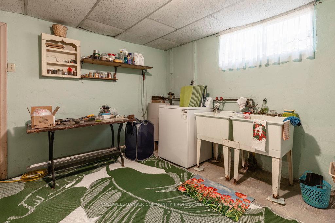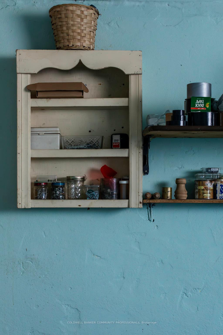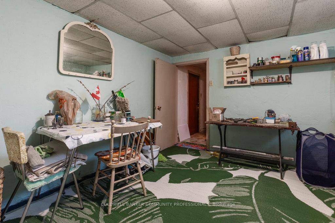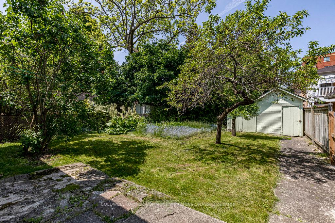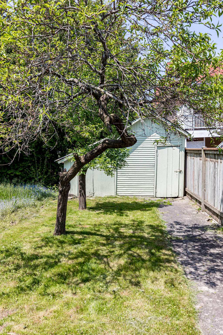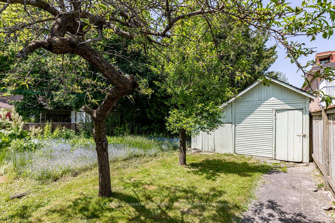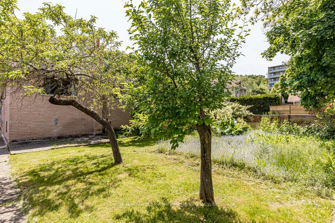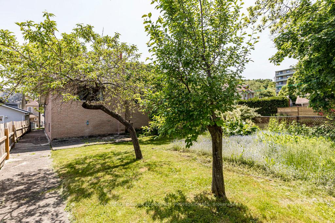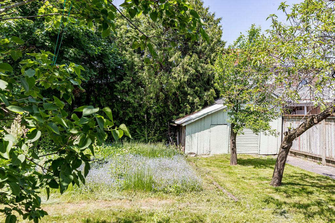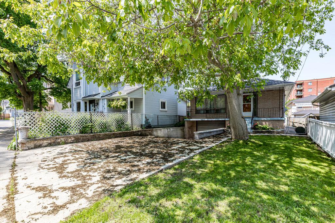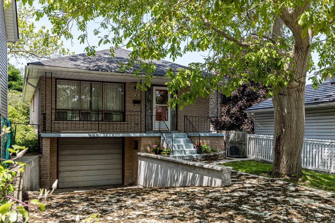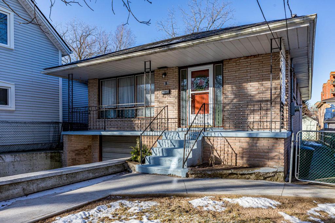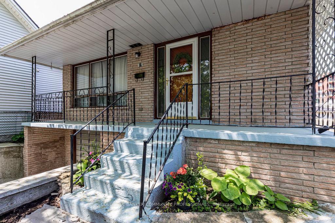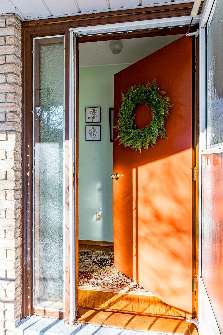$599,900
Available - For Sale
Listing ID: X12201770
16 Elm Aven , Hamilton, L8G 2W1, Hamilton
| Nestled in the heart of the charming Battlefield neighbourhood just steps from Old Stoney Creeks quaint high street, this custom-built brick bungalow has been built and lovingly cared for by its original owners. With 3+1 bedrooms, 2 bathrooms, and a single-car garage with inside entry, this home boats a solid foundation and endless potential to create your dream space. Featuring a classic layout, this bungalow invites you to bring your vision and updates to transform it into a true gem. Enjoy the convenience of just blocks away from local shops, amenities, and transportation, while still savoring the quiet charm of this well-established community. Additional features a separate side entrance, new roof 2024 (plywood & shingles), 3 car private driveway, great yard with fruit trees. This property is a rare find in a sought-after location. Invest and renovate. Dont miss your chance to bring your ideas to life and make this house your own! RSA. |
| Price | $599,900 |
| Taxes: | $4281.00 |
| Assessment Year: | 2025 |
| Occupancy: | Vacant |
| Address: | 16 Elm Aven , Hamilton, L8G 2W1, Hamilton |
| Acreage: | < .50 |
| Directions/Cross Streets: | King St E/Elm Av |
| Rooms: | 6 |
| Rooms +: | 3 |
| Bedrooms: | 3 |
| Bedrooms +: | 1 |
| Family Room: | F |
| Basement: | Full, Finished |
| Level/Floor | Room | Length(ft) | Width(ft) | Descriptions | |
| Room 1 | Main | Dining Ro | 12.17 | 8.99 | |
| Room 2 | Main | Living Ro | 12.07 | 18.07 | |
| Room 3 | Main | Kitchen | 12 | 9.25 | Eat-in Kitchen |
| Room 4 | Main | Bedroom | 12.07 | 12.82 | |
| Room 5 | Main | Bedroom 2 | 12.07 | 10.23 | |
| Room 6 | Main | Bedroom 3 | 12 | 8.99 | |
| Room 7 | Main | Bathroom | 7.41 | 6.82 | 4 Pc Bath |
| Room 8 | Basement | Recreatio | 24.83 | 11.84 | |
| Room 9 | Basement | Bathroom | 6.43 | 6.76 | 2 Pc Bath |
| Room 10 | Basement | Cold Room | 11.68 | 3.25 | |
| Room 11 | Basement | Bedroom 4 | 12 | 9.41 | |
| Room 12 | Basement | Utility R | 11.91 | 14.17 |
| Washroom Type | No. of Pieces | Level |
| Washroom Type 1 | 2 | Basement |
| Washroom Type 2 | 4 | Main |
| Washroom Type 3 | 0 | |
| Washroom Type 4 | 0 | |
| Washroom Type 5 | 0 |
| Total Area: | 0.00 |
| Approximatly Age: | 31-50 |
| Property Type: | Detached |
| Style: | Bungalow |
| Exterior: | Brick |
| Garage Type: | Attached |
| (Parking/)Drive: | Private Do |
| Drive Parking Spaces: | 4 |
| Park #1 | |
| Parking Type: | Private Do |
| Park #2 | |
| Parking Type: | Private Do |
| Pool: | None |
| Other Structures: | Shed |
| Approximatly Age: | 31-50 |
| Approximatly Square Footage: | 1100-1500 |
| Property Features: | Fenced Yard, Hospital |
| CAC Included: | N |
| Water Included: | N |
| Cabel TV Included: | N |
| Common Elements Included: | N |
| Heat Included: | N |
| Parking Included: | N |
| Condo Tax Included: | N |
| Building Insurance Included: | N |
| Fireplace/Stove: | Y |
| Heat Type: | Baseboard |
| Central Air Conditioning: | None |
| Central Vac: | N |
| Laundry Level: | Syste |
| Ensuite Laundry: | F |
| Sewers: | Sewer |
| Utilities-Cable: | A |
| Utilities-Hydro: | Y |
$
%
Years
This calculator is for demonstration purposes only. Always consult a professional
financial advisor before making personal financial decisions.
| Although the information displayed is believed to be accurate, no warranties or representations are made of any kind. |
| COLDWELL BANKER COMMUNITY PROFESSIONALS |
|
|
.jpg?src=Custom)
Dir:
416-548-7854
Bus:
416-548-7854
Fax:
416-981-7184
| Virtual Tour | Book Showing | Email a Friend |
Jump To:
At a Glance:
| Type: | Freehold - Detached |
| Area: | Hamilton |
| Municipality: | Hamilton |
| Neighbourhood: | Stoney Creek |
| Style: | Bungalow |
| Approximate Age: | 31-50 |
| Tax: | $4,281 |
| Beds: | 3+1 |
| Baths: | 2 |
| Fireplace: | Y |
| Pool: | None |
Locatin Map:
Payment Calculator:
- Color Examples
- Red
- Magenta
- Gold
- Green
- Black and Gold
- Dark Navy Blue And Gold
- Cyan
- Black
- Purple
- Brown Cream
- Blue and Black
- Orange and Black
- Default
- Device Examples
