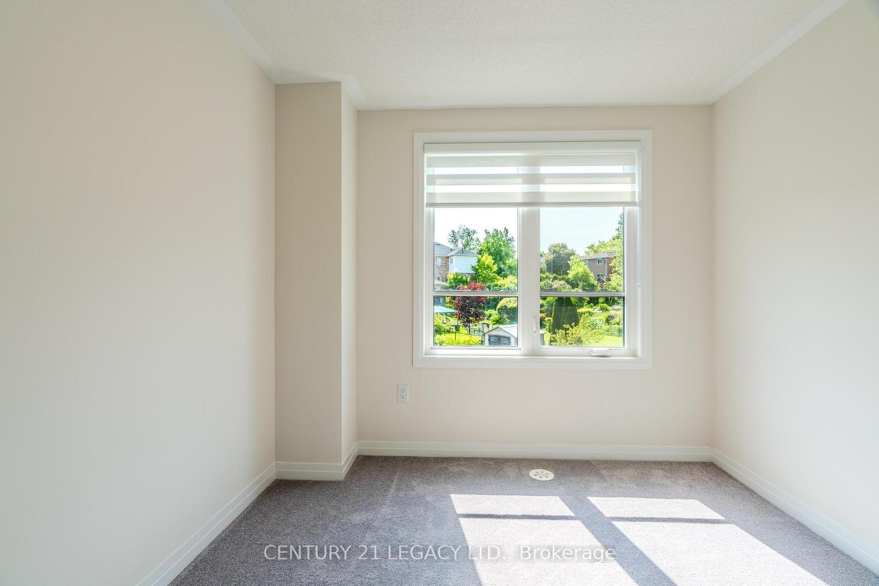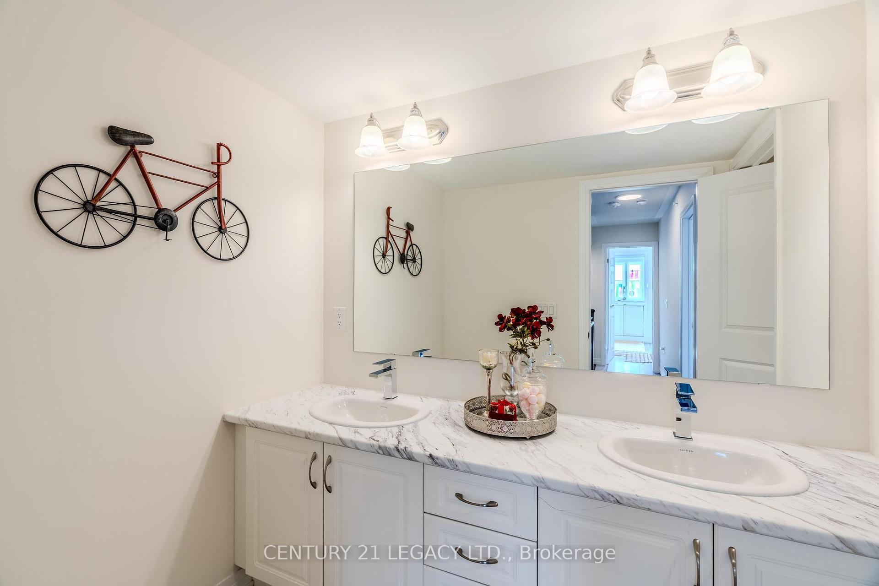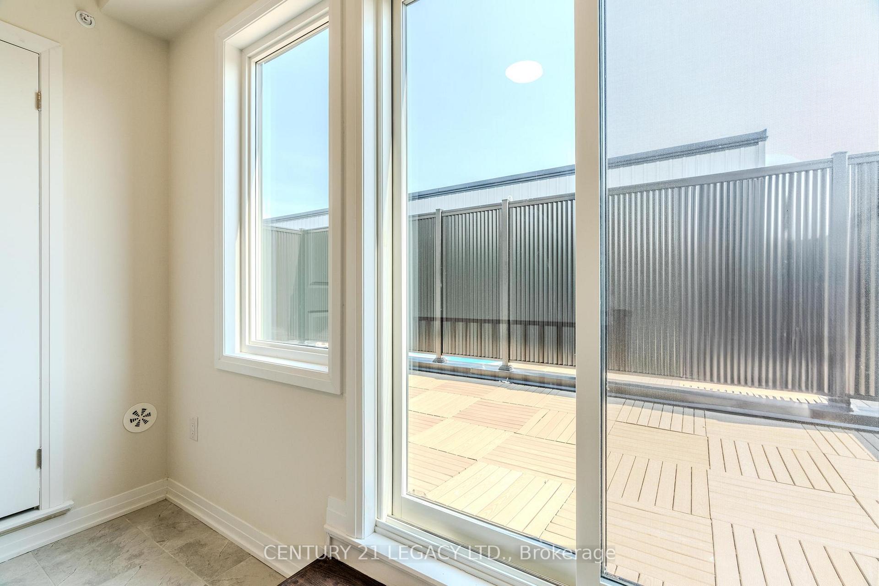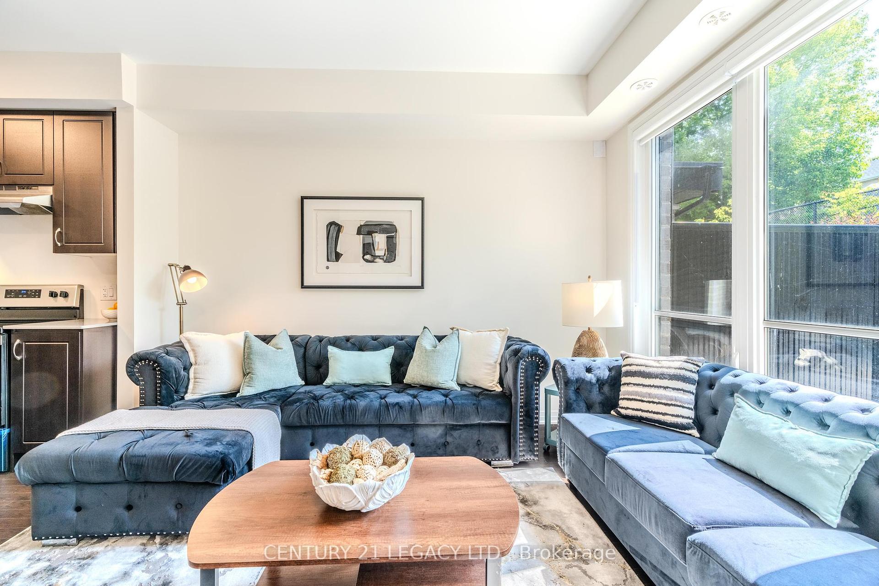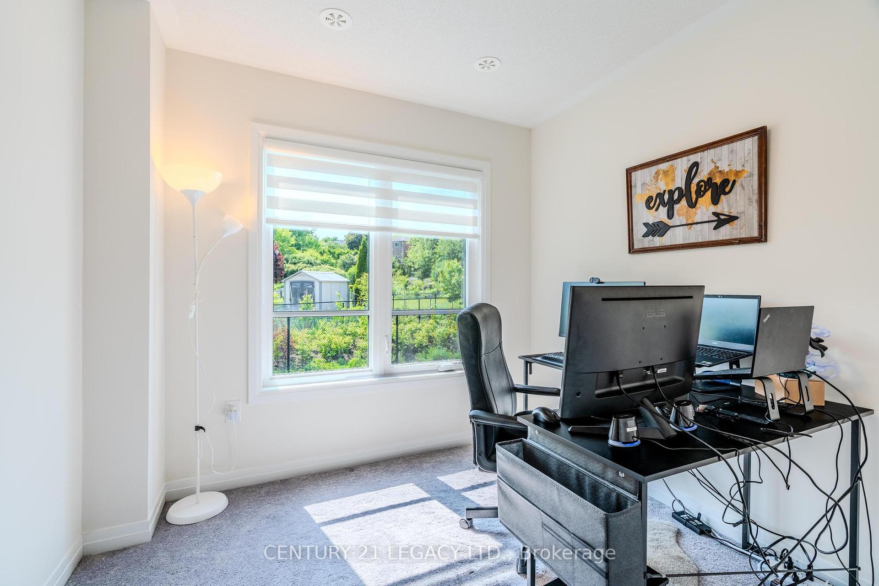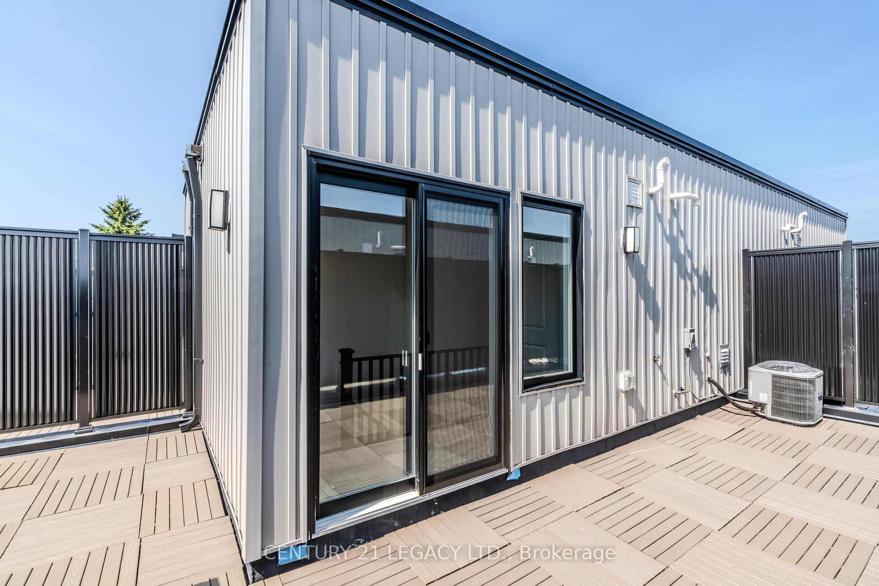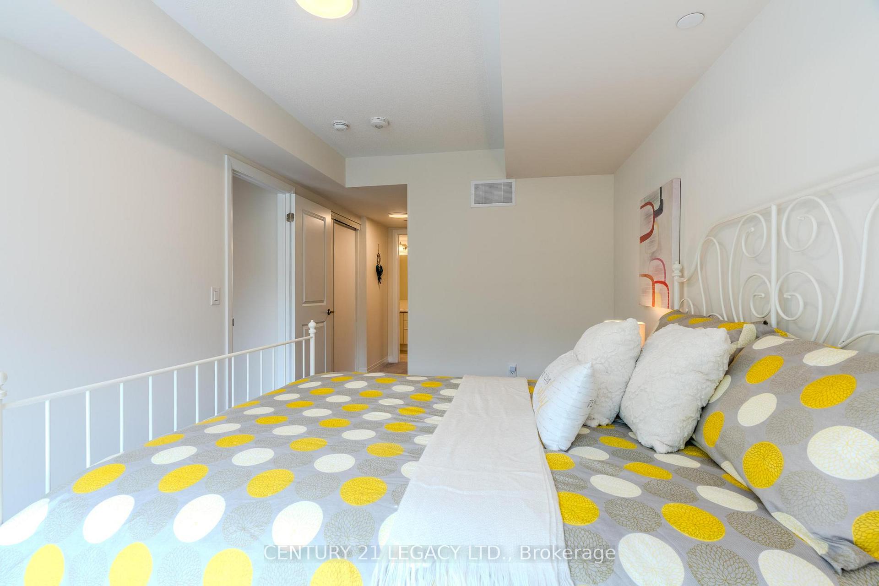$829,000
Available - For Sale
Listing ID: N12191844
31 Baynes Way , Bradford West Gwillimbury, L3Z 4M5, Simcoe
| Experience modern urban living in this nearly new 3-storey back-to-back condo townhome built by Cachet Homes. Offering 1,975 sq ft of thoughtfully designed space, this home features 4 bedrooms and 3 bathrooms with premium finishes throughout. The main floor impresses with smooth 9-foot ceilings and beautiful 3 engineered hardwood flooring, complemented by a sleek kitchen equipped with extended-height cabinets and quartz countertops. Upstairs, the spacious primary suite includes a walk-in closet and a 4-piece ensuite, alongside a second bedroom and convenient laundry area. The top floor offers two additional bedrooms, one with a private balcony, plus a full bathroom. Enjoy added privacy with no neighbors in the front, and entertain family and friends on the expansive private rooftop terrace ideal for BBQs and outdoor gatherings. Benefit from two underground parking spots, a large storage locker. Located steps from GO Station, local shops, dining, schools, and with quick access to Highways 400 and 404, this townhome perfectly blends style, comfort, and convenience. |
| Price | $829,000 |
| Taxes: | $4070.91 |
| Occupancy: | Owner |
| Address: | 31 Baynes Way , Bradford West Gwillimbury, L3Z 4M5, Simcoe |
| Postal Code: | L3Z 4M5 |
| Province/State: | Simcoe |
| Directions/Cross Streets: | Holland St. E. & Dissette St. |
| Level/Floor | Room | Length(ft) | Width(ft) | Descriptions | |
| Room 1 | Main | Living Ro | 13.28 | 11.09 | Hardwood Floor, Large Window |
| Room 2 | Main | Kitchen | 15.38 | 9.68 | Hardwood Floor, Quartz Counter |
| Room 3 | Main | Dining Ro | 13.78 | 7.87 | Hardwood Floor, Pantry |
| Room 4 | Second | Primary B | 9.58 | 15.09 | 4 Pc Ensuite, Walk-In Closet(s) |
| Room 5 | Second | Bedroom 2 | 8.89 | 8.5 | Closet, Window |
| Room 6 | Third | Bedroom 3 | 11.58 | 15.19 | W/O To Balcony, Walk-In Closet(s) |
| Room 7 | Third | Bedroom 4 | 9.38 | 10.79 | Closet, Window |
| Washroom Type | No. of Pieces | Level |
| Washroom Type 1 | 2 | Main |
| Washroom Type 2 | 4 | Second |
| Washroom Type 3 | 4 | Third |
| Washroom Type 4 | 0 | |
| Washroom Type 5 | 0 |
| Total Area: | 0.00 |
| Washrooms: | 3 |
| Heat Type: | Forced Air |
| Central Air Conditioning: | Central Air |
$
%
Years
This calculator is for demonstration purposes only. Always consult a professional
financial advisor before making personal financial decisions.
| Although the information displayed is believed to be accurate, no warranties or representations are made of any kind. |
| CENTURY 21 LEGACY LTD. |
|
|
.jpg?src=Custom)
Dir:
416-548-7854
Bus:
416-548-7854
Fax:
416-981-7184
| Book Showing | Email a Friend |
Jump To:
At a Glance:
| Type: | Com - Condo Townhouse |
| Area: | Simcoe |
| Municipality: | Bradford West Gwillimbury |
| Neighbourhood: | Bradford |
| Style: | 3-Storey |
| Tax: | $4,070.91 |
| Maintenance Fee: | $378.93 |
| Beds: | 4 |
| Baths: | 3 |
| Fireplace: | N |
Locatin Map:
Payment Calculator:
- Color Examples
- Red
- Magenta
- Gold
- Green
- Black and Gold
- Dark Navy Blue And Gold
- Cyan
- Black
- Purple
- Brown Cream
- Blue and Black
- Orange and Black
- Default
- Device Examples

