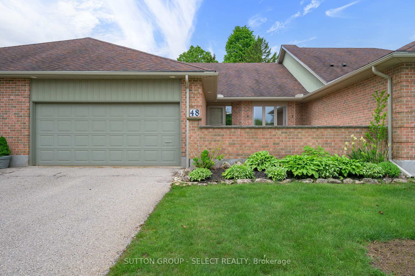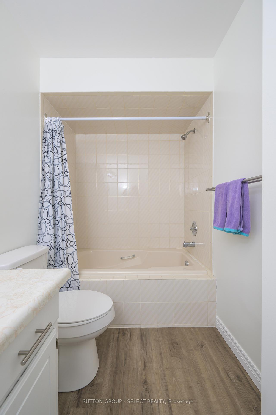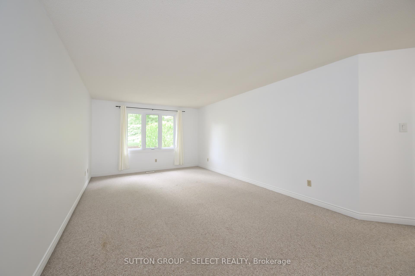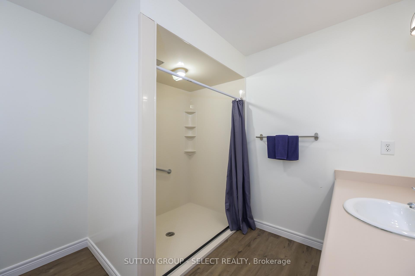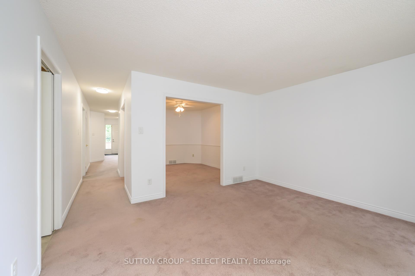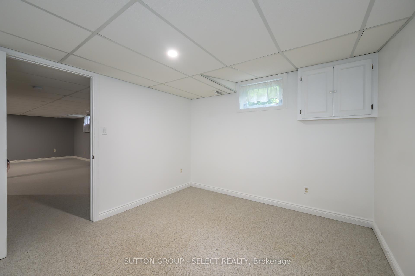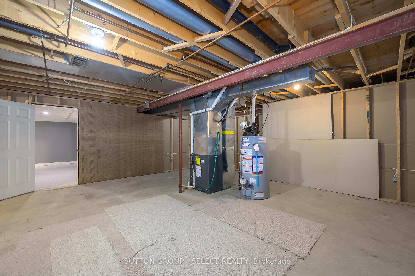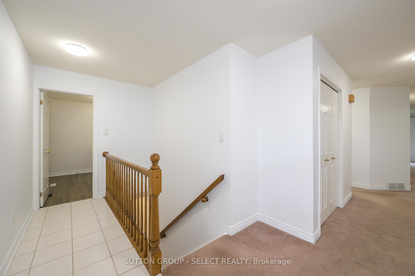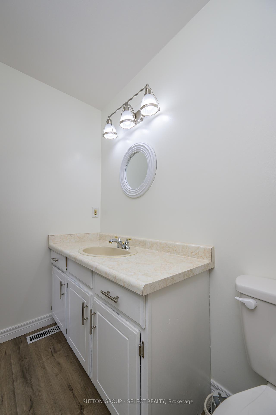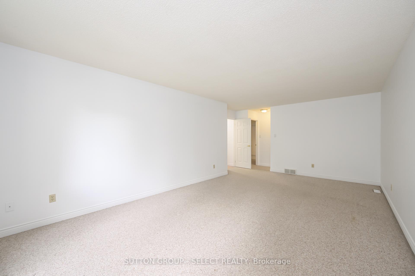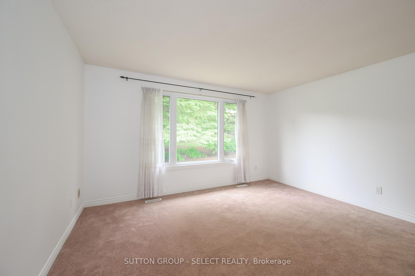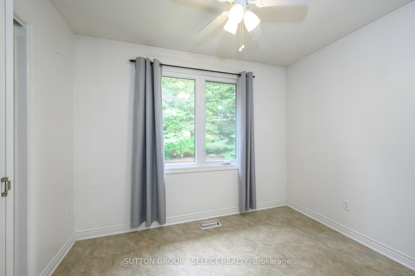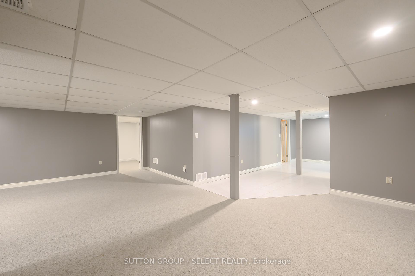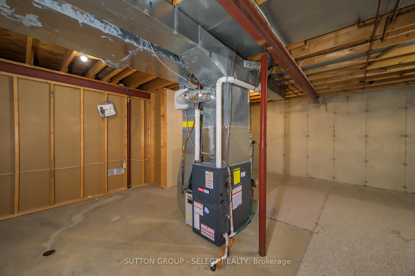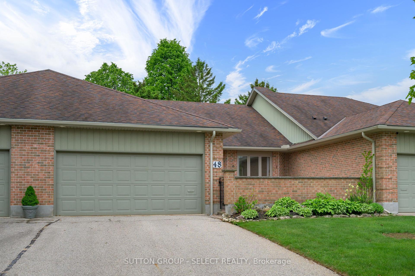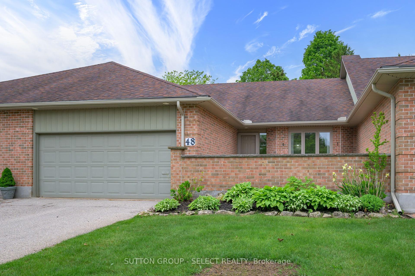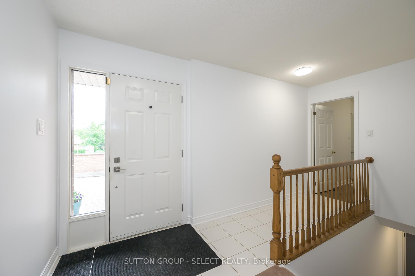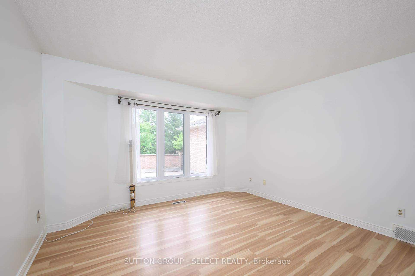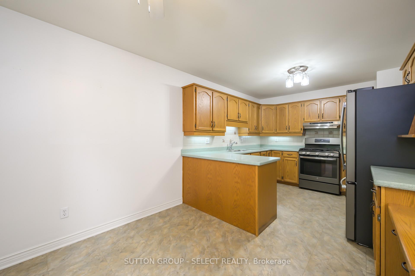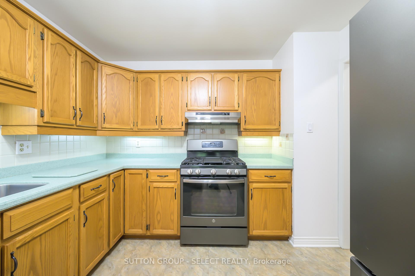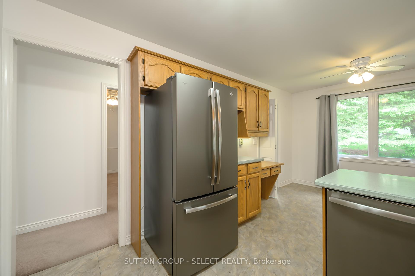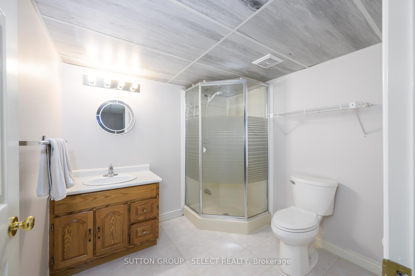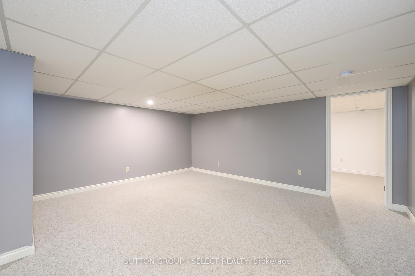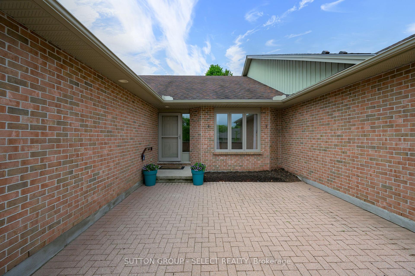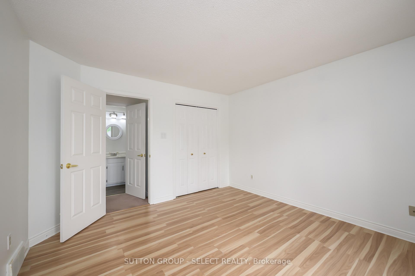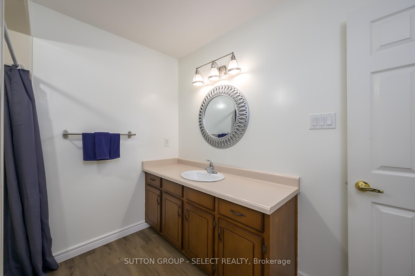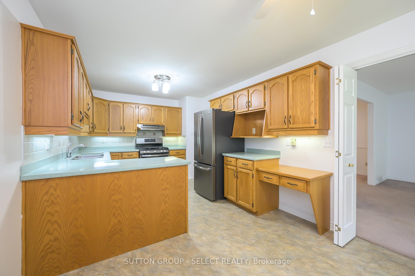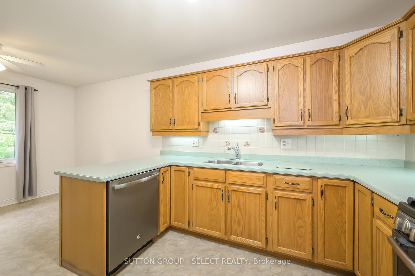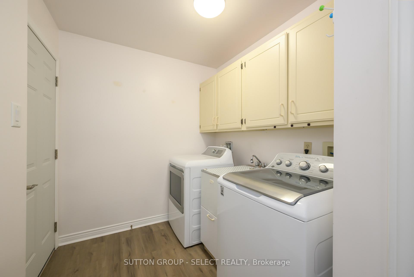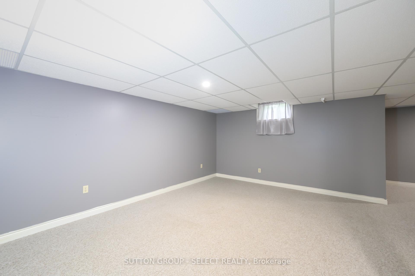$574,900
Available - For Sale
Listing ID: X12183861
5 Cadeau Terr , London South, N6K 4H9, Middlesex
| Beautiful Byron... This amazing unit offers 2 bedrooms with 3 full bathrooms in one of West London's most desirable neighbourhoods. This home was the original builder model and offers approximately 1,640 sq ft of above grade living plus 1250 sq ft of finished space in the lower level. The home has been freshly painted on the main floor and allows the opportunity to update with your own choice of finishes in very desirable location in Byron. The main floor features a large primary bedroom offering a walk-in closet and 3 piece ensuite with a large walk-in shower. The second bedroom is also located on the main floor with another full 4 piece bathroom, spacious living room area with dedicated dining room and main floor laundry. The eat-in kitchen has a solid surface countertop with oak cabinetry and dinette perfect for a more relaxed meal or coffee. The lower level includes a large rec room, 3 piece bathroom and additional room ideal for use as an office, craft room, workout room or guests plus additional unfinished space for storage. All this could be yours in a well-established condominium community that is quiet and situated in a great school zone with low maintenance living. Located just minutes from the heart of byron, you have access to Springbank Park, local bistro restaurants, shopping and walking trails with easy access to nature. This is the perfect place to call home and is waiting to welcome it's new family. |
| Price | $574,900 |
| Taxes: | $4794.49 |
| Occupancy: | Vacant |
| Address: | 5 Cadeau Terr , London South, N6K 4H9, Middlesex |
| Postal Code: | N6K 4H9 |
| Province/State: | Middlesex |
| Directions/Cross Streets: | Commissioners Road West and Cadeau Terrace |
| Level/Floor | Room | Length(ft) | Width(ft) | Descriptions | |
| Room 1 | Main | Primary B | 21.98 | 12.4 | 3 Pc Ensuite, Walk-In Closet(s) |
| Room 2 | Main | Living Ro | 13.12 | 14.01 | |
| Room 3 | Main | Dining Ro | 11.12 | 10.79 | |
| Room 4 | Main | Kitchen | 10 | 10.4 | Ceramic Backsplash, Vinyl Floor |
| Room 5 | Main | Breakfast | 8.99 | 10.4 | Combined w/Kitchen, Vinyl Floor |
| Room 6 | Main | Bedroom 2 | 13.81 | 12 | Vinyl Floor |
| Room 7 | Main | Laundry | 6.49 | 10 | Vinyl Floor |
| Room 8 | Basement | Recreatio | 15.78 | 25.98 | |
| Room 9 | Basement | Office | 12 | 10 |
| Washroom Type | No. of Pieces | Level |
| Washroom Type 1 | 3 | Main |
| Washroom Type 2 | 4 | Main |
| Washroom Type 3 | 3 | Basement |
| Washroom Type 4 | 0 | |
| Washroom Type 5 | 0 |
| Total Area: | 0.00 |
| Approximatly Age: | 31-50 |
| Sprinklers: | Carb |
| Washrooms: | 3 |
| Heat Type: | Forced Air |
| Central Air Conditioning: | Central Air |
$
%
Years
This calculator is for demonstration purposes only. Always consult a professional
financial advisor before making personal financial decisions.
| Although the information displayed is believed to be accurate, no warranties or representations are made of any kind. |
| SUTTON GROUP - SELECT REALTY |
|
|
.jpg?src=Custom)
Dir:
416-548-7854
Bus:
416-548-7854
Fax:
416-981-7184
| Book Showing | Email a Friend |
Jump To:
At a Glance:
| Type: | Com - Common Element Con |
| Area: | Middlesex |
| Municipality: | London South |
| Neighbourhood: | South B |
| Style: | Bungalow |
| Approximate Age: | 31-50 |
| Tax: | $4,794.49 |
| Maintenance Fee: | $475 |
| Beds: | 2 |
| Baths: | 3 |
| Fireplace: | N |
Locatin Map:
Payment Calculator:
- Color Examples
- Red
- Magenta
- Gold
- Green
- Black and Gold
- Dark Navy Blue And Gold
- Cyan
- Black
- Purple
- Brown Cream
- Blue and Black
- Orange and Black
- Default
- Device Examples
