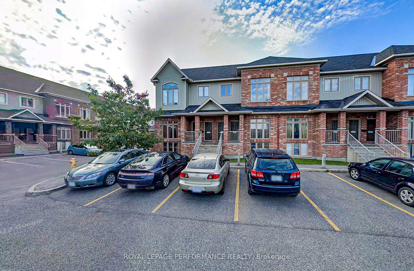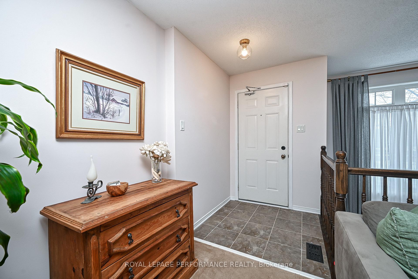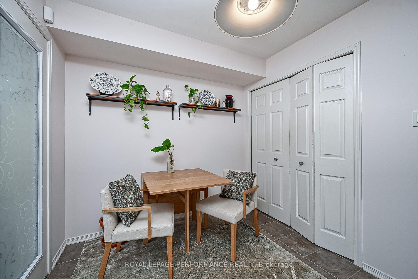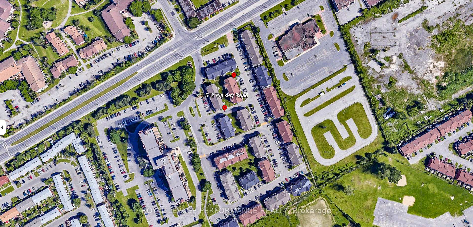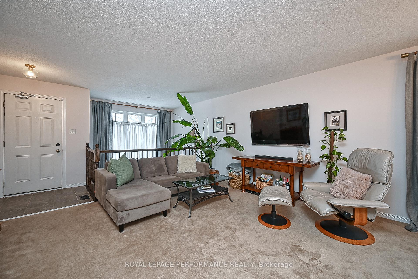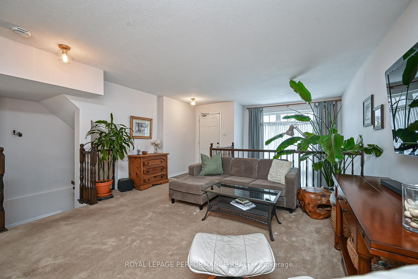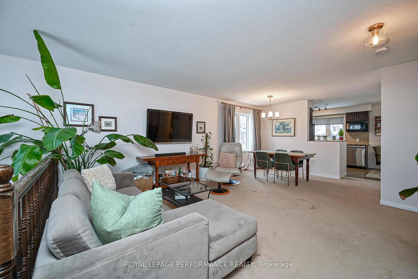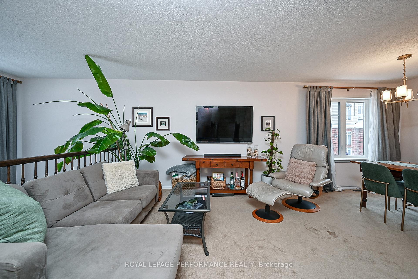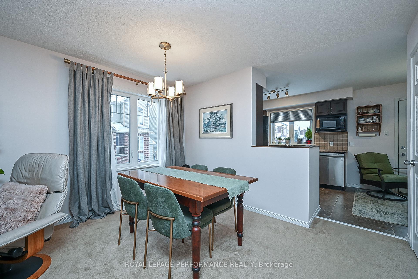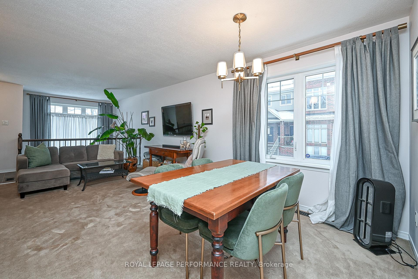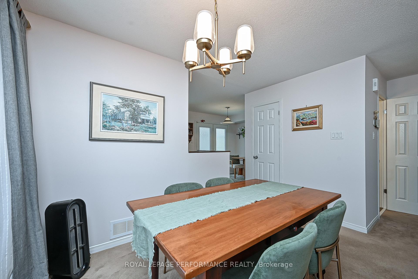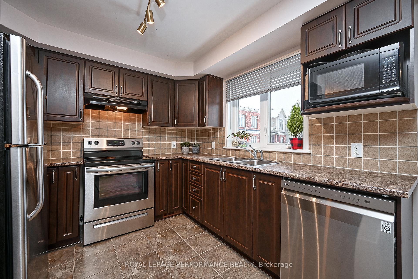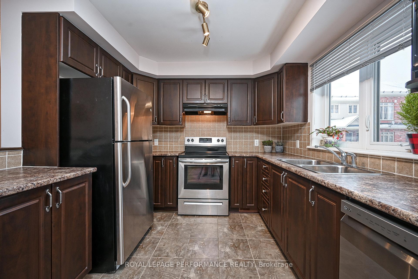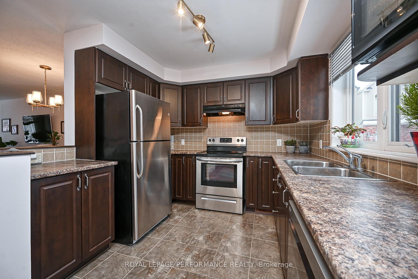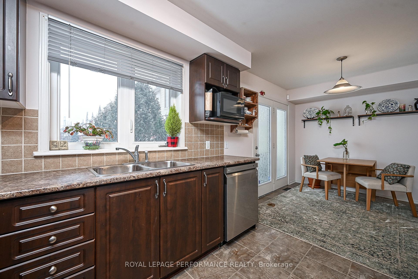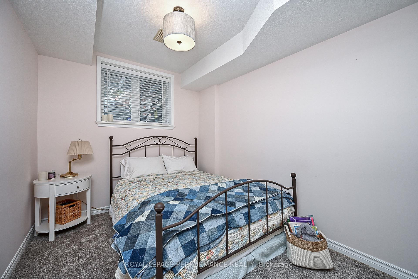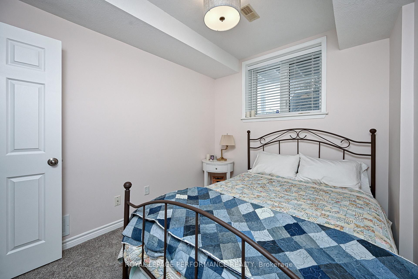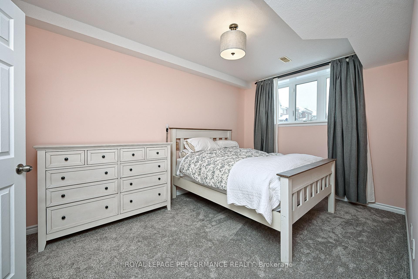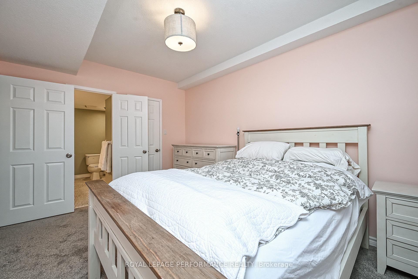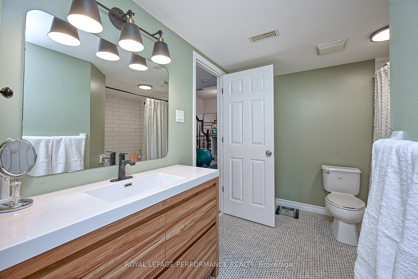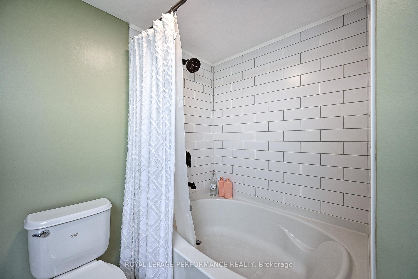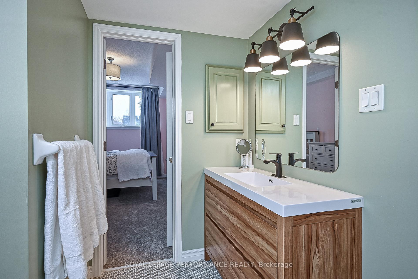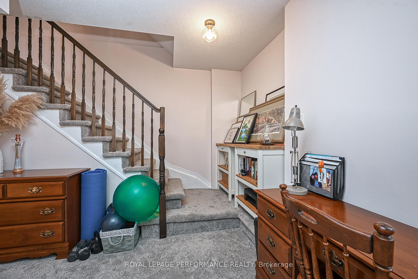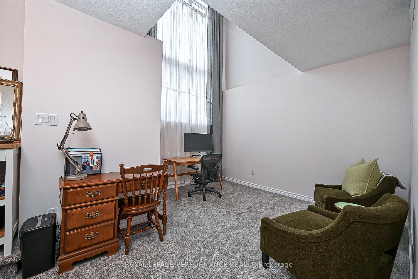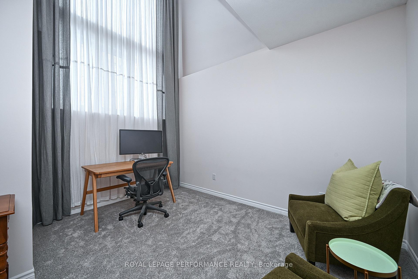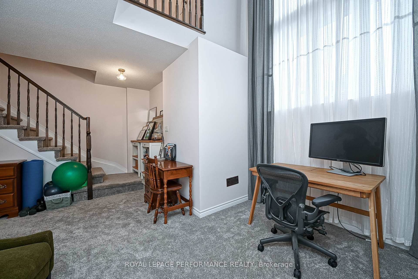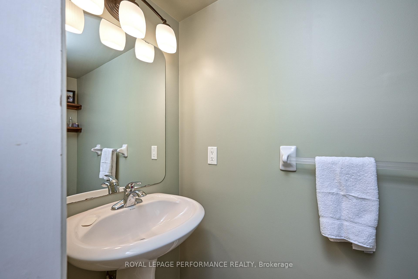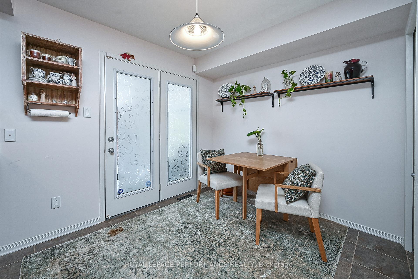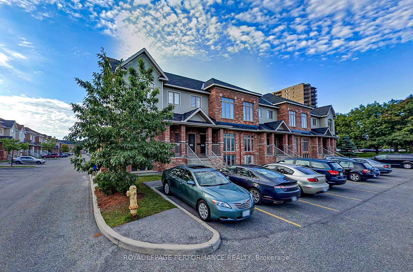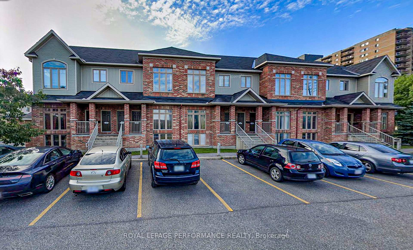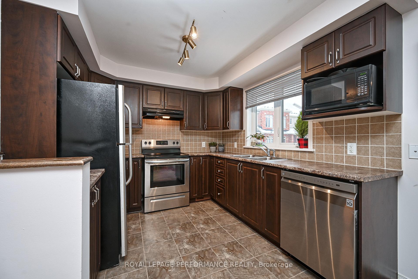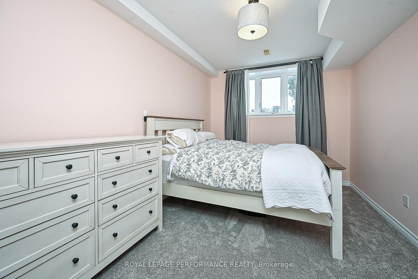$414,500
Available - For Sale
Listing ID: X12175836
1512 Walkley Road , Hunt Club - South Keys and Area, K1V 2G6, Ottawa
| Discover the charm of this spacious and bright two-story end-unit condo, with the perfect blend of comfort and style. Prime location for hospital workers, this home is a quick commute to the Ottawa Hospital campus and CHEO. Making everyday living convenient, you'll have easy access to restaurants, shops, transit, highways, schools, gyms and parks. Featuring a spacious, open layout filled with natural light from a gorgeous two-story window, the main floor welcomes you with a bright, open-concept design. Upstairs, sun drenched living spaces flow effortlessly from room to room creating a lovely atmosphere for entertaining. Fabulous eat-in kitchen boasts stainless steel appliances, loads of cupboards and plenty of counter space ideal for food prep, making this the perfect spot for family and friends. Step out onto your private south facing balcony and relax in the sun all day, with direct access to your bbq and outdoor space. Enjoy the convenience of the main-floor HE laundry and a powder room. The lower level features a unique two-story family room that adds architectural interest and allows light to flood in. The primary bedroom boasts good space, a custom walk-in closet and a cheater door to the main spa-like four-piece bathroom with a luxurious soaker tub, beautiful pebble tile, and an additional bedroom completes this level. Enjoy new light fixtures throughout , adding a fresh and contemporary touch to every room. Parking is conveniently located directly in front. Don't miss out on this beautiful condo, offering both comfort and convenience in an accessible neighbourhood. |
| Price | $414,500 |
| Taxes: | $3176.00 |
| Assessment Year: | 2024 |
| Occupancy: | Owner |
| Address: | 1512 Walkley Road , Hunt Club - South Keys and Area, K1V 2G6, Ottawa |
| Postal Code: | K1V 2G6 |
| Province/State: | Ottawa |
| Directions/Cross Streets: | Walkley Rd/Bank St |
| Level/Floor | Room | Length(ft) | Width(ft) | Descriptions | |
| Room 1 | Main | Kitchen | 10.5 | 9.41 | Eat-in Kitchen, Overlooks Backyard, Open Concept |
| Room 2 | Main | Breakfast | 8.99 | 8.5 | Breakfast Area, Combined w/Kitchen, W/O To Balcony |
| Room 3 | Main | Dining Ro | 11.97 | 9.18 | Combined w/Living, Open Concept |
| Room 4 | Main | Living Ro | 15.42 | 7.61 | Combined w/Dining, Overlooks Family, Open Concept |
| Room 5 | Main | Laundry | 4.92 | 3.94 | Closet |
| Room 6 | Lower | Primary B | 14.24 | 9.64 | 4 Pc Ensuite, Walk-In Closet(s) |
| Room 7 | Lower | Bedroom 2 | 10.07 | 9.05 | |
| Room 8 | Lower | Family Ro | 15.48 | 12.73 | Above Grade Window, Large Window |
| Washroom Type | No. of Pieces | Level |
| Washroom Type 1 | 4 | Lower |
| Washroom Type 2 | 2 | Main |
| Washroom Type 3 | 0 | |
| Washroom Type 4 | 0 | |
| Washroom Type 5 | 0 |
| Total Area: | 0.00 |
| Washrooms: | 2 |
| Heat Type: | Forced Air |
| Central Air Conditioning: | Central Air |
$
%
Years
This calculator is for demonstration purposes only. Always consult a professional
financial advisor before making personal financial decisions.
| Although the information displayed is believed to be accurate, no warranties or representations are made of any kind. |
| ROYAL LEPAGE PERFORMANCE REALTY |
|
|
.jpg?src=Custom)
Dir:
416-548-7854
Bus:
416-548-7854
Fax:
416-981-7184
| Book Showing | Email a Friend |
Jump To:
At a Glance:
| Type: | Com - Condo Townhouse |
| Area: | Ottawa |
| Municipality: | Hunt Club - South Keys and Area |
| Neighbourhood: | 3804 - Heron Gate/Industrial Park |
| Style: | Stacked Townhous |
| Tax: | $3,176 |
| Maintenance Fee: | $463 |
| Baths: | 2 |
| Fireplace: | N |
Locatin Map:
Payment Calculator:
- Color Examples
- Red
- Magenta
- Gold
- Green
- Black and Gold
- Dark Navy Blue And Gold
- Cyan
- Black
- Purple
- Brown Cream
- Blue and Black
- Orange and Black
- Default
- Device Examples
