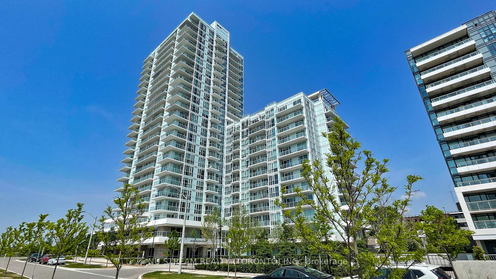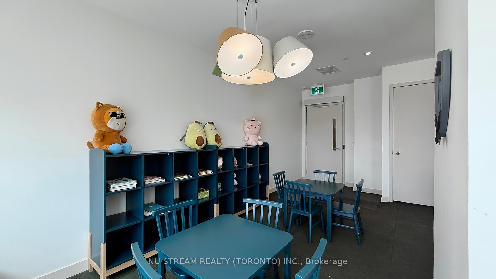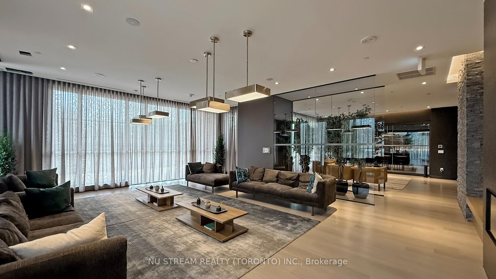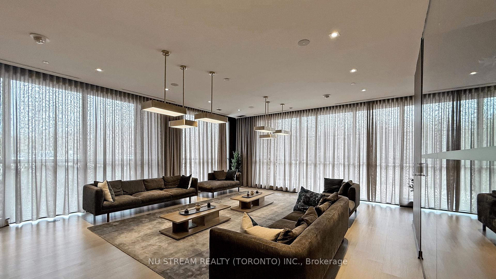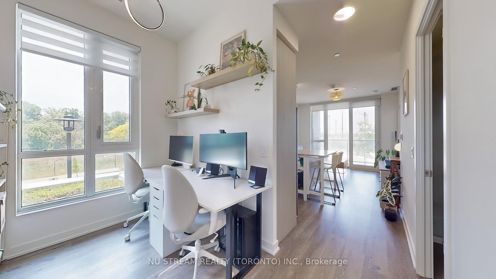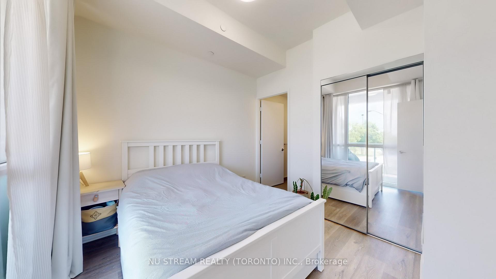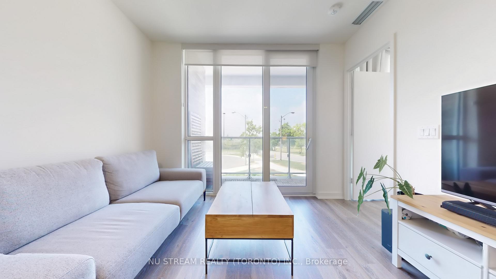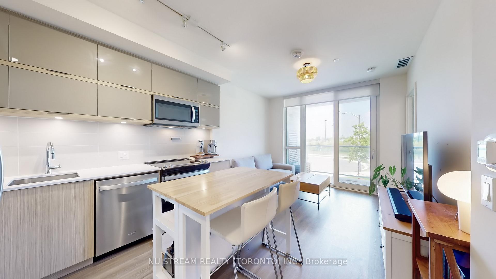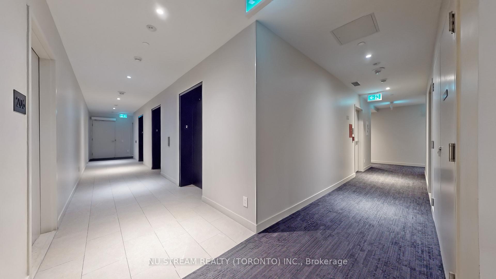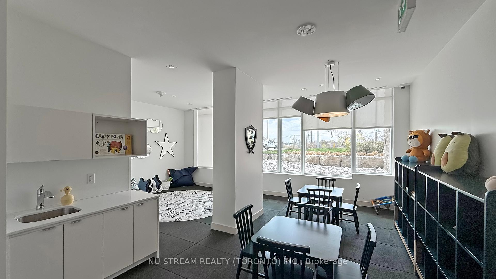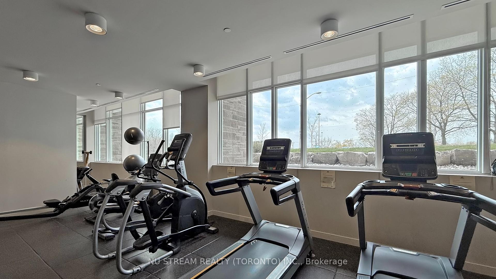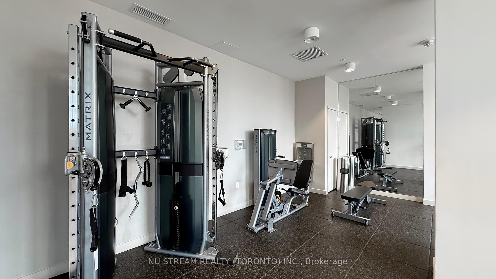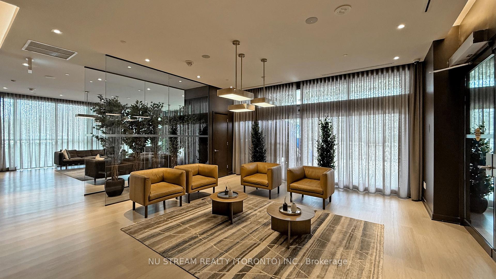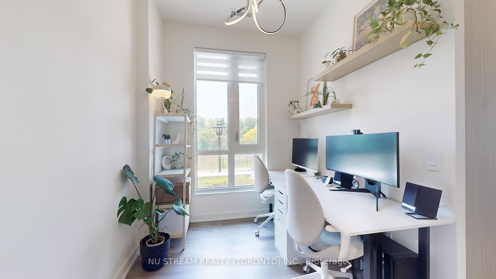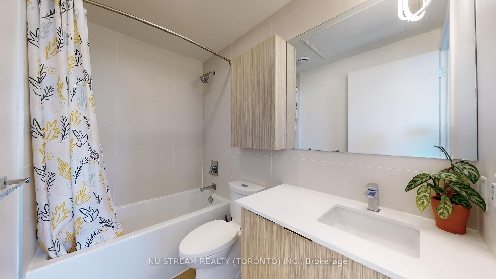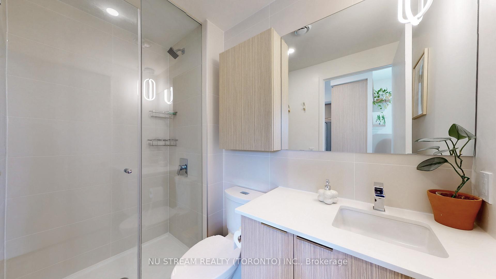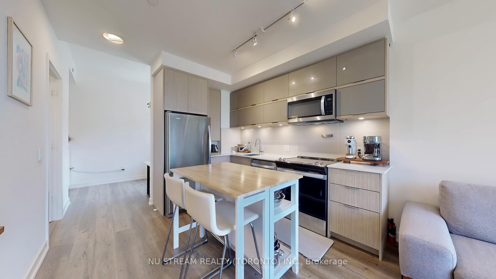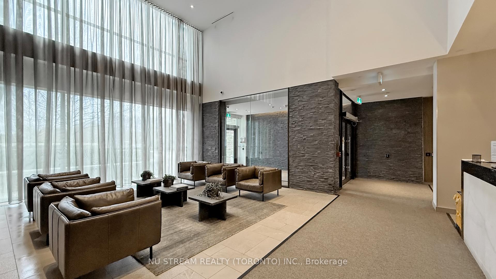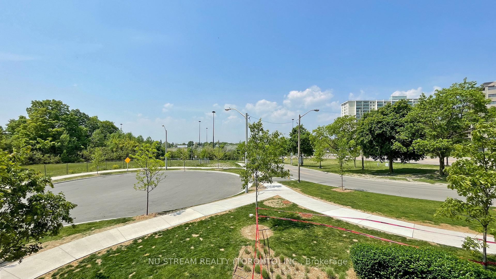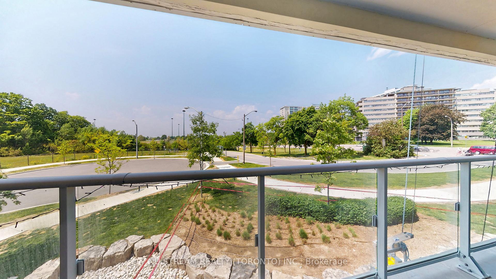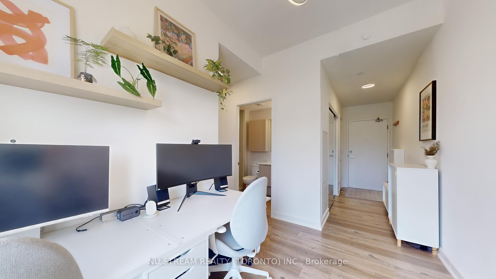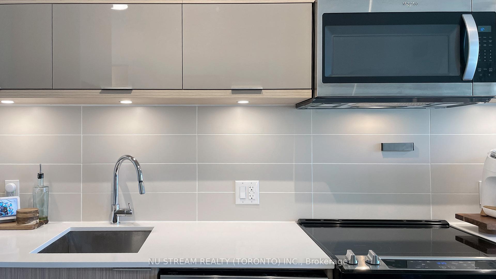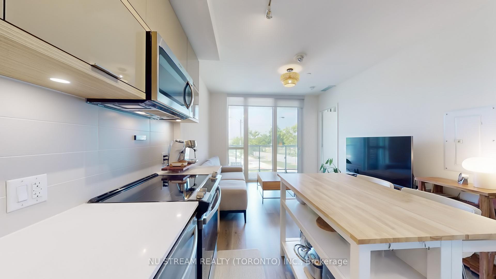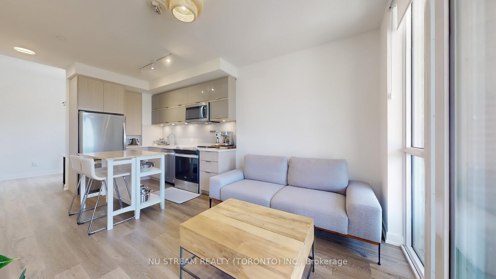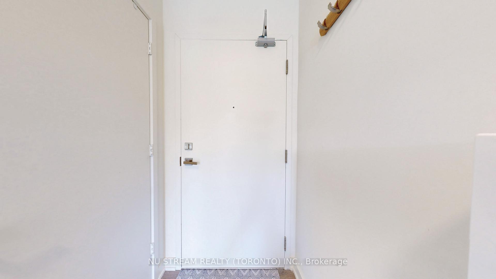$550,000
Available - For Sale
Listing ID: C12201810
10 Deerlick Cour , Toronto, M3A 0A7, Toronto
| Well Maintained 1 Bedroom Plus Den Corner Unit, Located In Heart Of The City. Bright And Spacious, Beautiful Layout With Clear View Of The City, Den Has Window, Large Balcony, High Ceiling, Open Concept And Upgraded Kitchen, Engineering Hardwood Flooring Throughout, Vertical Blind In Living Room With Remote Control, Master Bedroom With 2 Layers Curtain, Elevator Requires Fob Access For Better Safety, Short Walk to Ravine, Trails, Shopping, Restaurants, Cafes, Schools, Parks, Easy Access To DVP & Highways, One Parking Spot and One Locker Are Included. |
| Price | $550,000 |
| Taxes: | $2613.25 |
| Occupancy: | Owner |
| Address: | 10 Deerlick Cour , Toronto, M3A 0A7, Toronto |
| Postal Code: | M3A 0A7 |
| Province/State: | Toronto |
| Directions/Cross Streets: | York Mills and DVP |
| Level/Floor | Room | Length(ft) | Width(ft) | Descriptions | |
| Room 1 | Flat | Living Ro | 18.3 | 10.33 | Laminate, Combined w/Dining |
| Room 2 | Flat | Dining Ro | 18.3 | 10.33 | Laminate, Combined w/Living |
| Room 3 | Flat | Kitchen | 18.3 | 10.33 | Laminate, Combined w/Dining, Combined w/Living |
| Room 4 | Flat | Primary B | 10.4 | 9.25 | Laminate, 4 Pc Ensuite, Closet |
| Room 5 | Flat | Den | 7.74 | 6.66 | Laminate |
| Washroom Type | No. of Pieces | Level |
| Washroom Type 1 | 3 | |
| Washroom Type 2 | 4 | |
| Washroom Type 3 | 0 | |
| Washroom Type 4 | 0 | |
| Washroom Type 5 | 0 |
| Total Area: | 0.00 |
| Sprinklers: | Conc |
| Washrooms: | 2 |
| Heat Type: | Forced Air |
| Central Air Conditioning: | Central Air |
$
%
Years
This calculator is for demonstration purposes only. Always consult a professional
financial advisor before making personal financial decisions.
| Although the information displayed is believed to be accurate, no warranties or representations are made of any kind. |
| NU STREAM REALTY (TORONTO) INC. |
|
|
.jpg?src=Custom)
Dir:
416-548-7854
Bus:
416-548-7854
Fax:
416-981-7184
| Book Showing | Email a Friend |
Jump To:
At a Glance:
| Type: | Com - Condo Apartment |
| Area: | Toronto |
| Municipality: | Toronto C13 |
| Neighbourhood: | Parkwoods-Donalda |
| Style: | Apartment |
| Tax: | $2,613.25 |
| Maintenance Fee: | $523.09 |
| Beds: | 1+1 |
| Baths: | 2 |
| Fireplace: | N |
Locatin Map:
Payment Calculator:
- Color Examples
- Red
- Magenta
- Gold
- Green
- Black and Gold
- Dark Navy Blue And Gold
- Cyan
- Black
- Purple
- Brown Cream
- Blue and Black
- Orange and Black
- Default
- Device Examples
