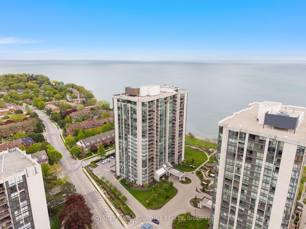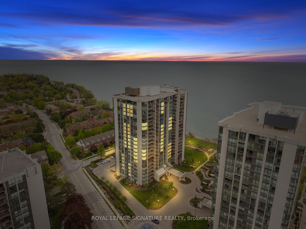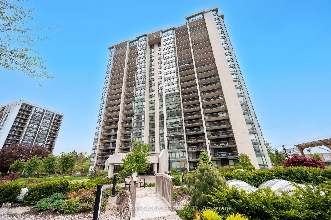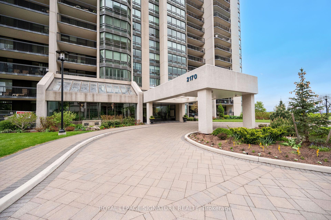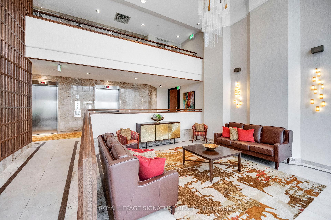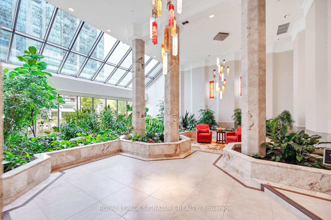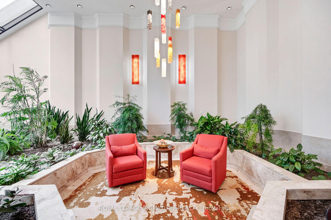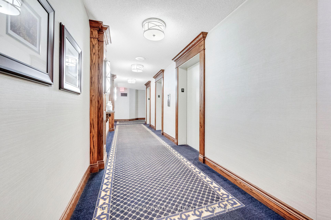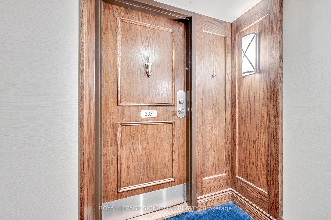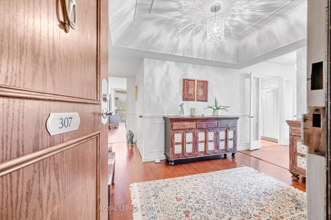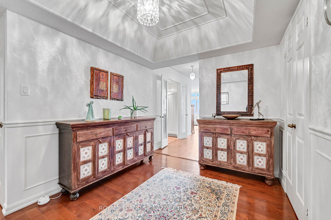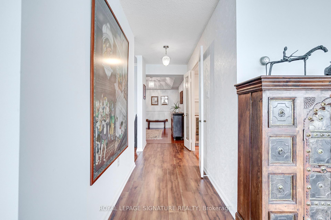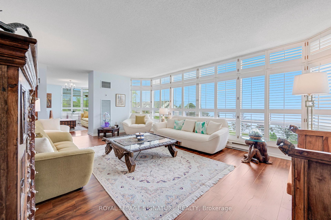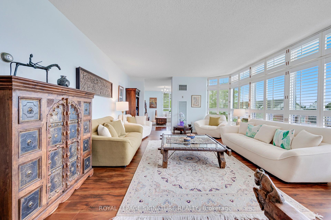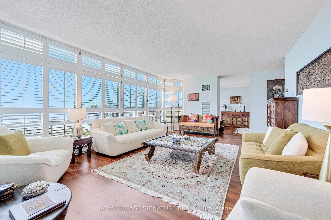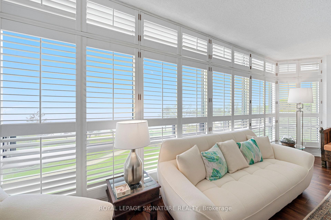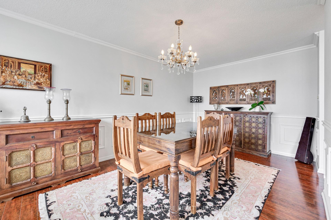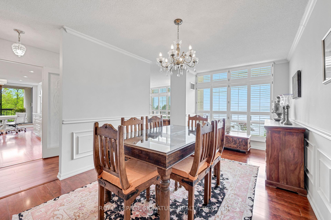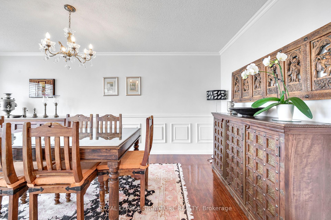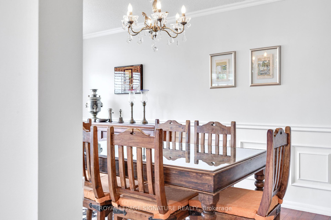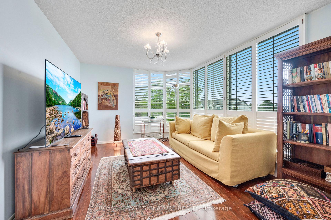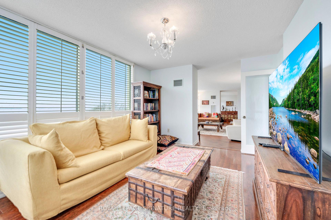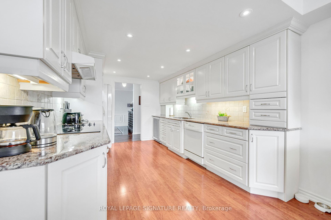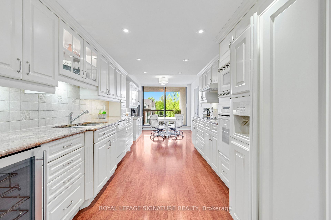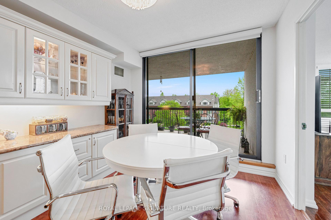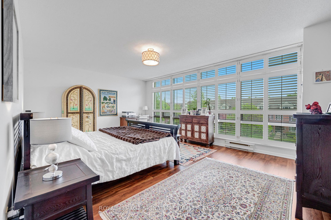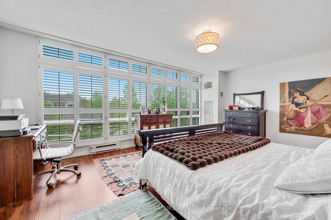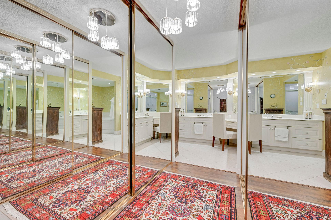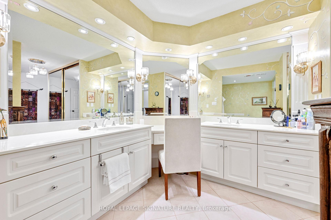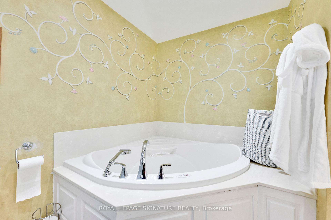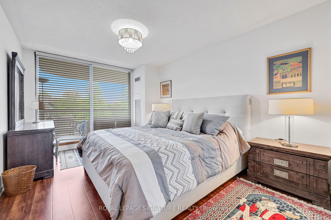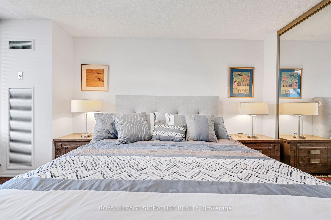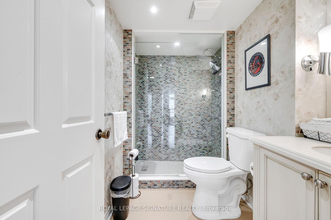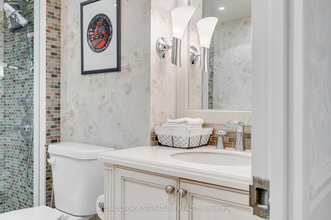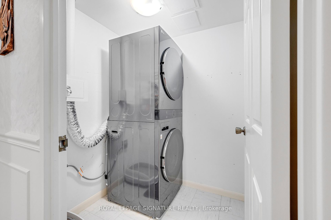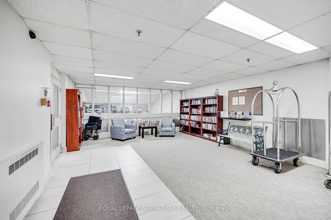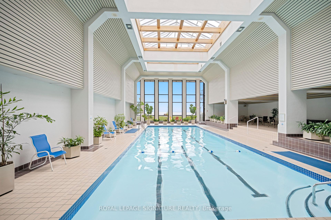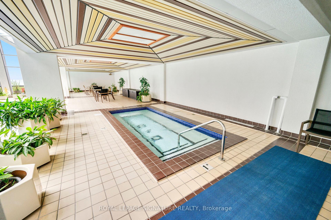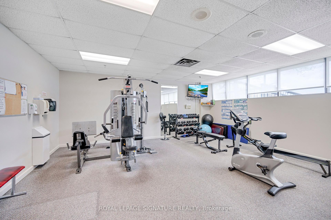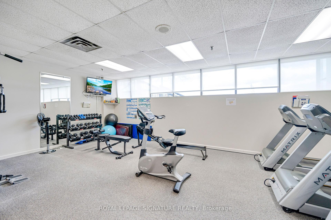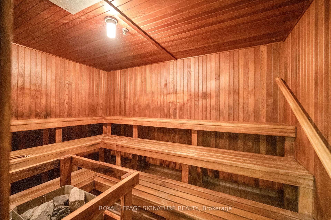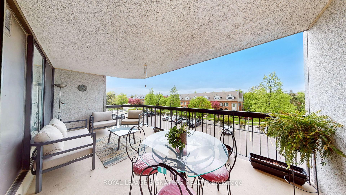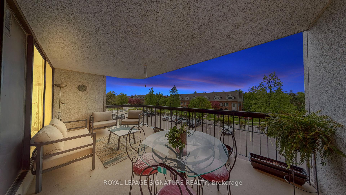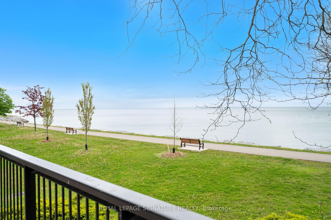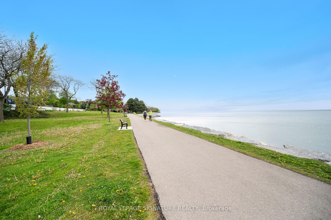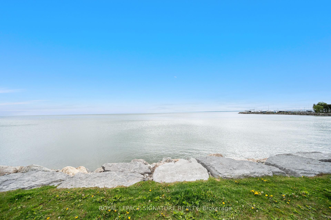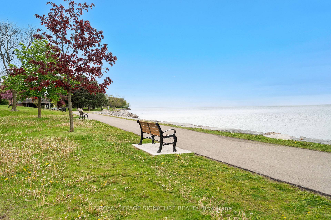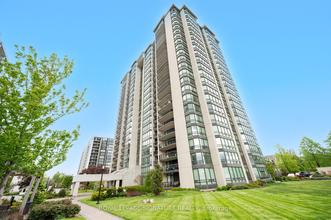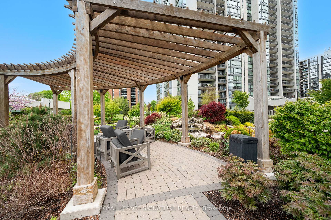$1,774,900
Available - For Sale
Listing ID: W12175196
2170 Marine Driv , Oakville, L6L 5V1, Halton
| Welcome to Ennisclare II on the Lake - one of Oakville's most prestigious lakefront residences located in the heart of charming Bronte Village. This meticulously maintained "Ennisclare" suite offers nearly 2,000 sq. ft. of luxurious living space, showcasing spectacular views of Lake Ontario and the complex's beautifully landscaped gardens. Rarely offered, this 2-bedroom plus den, 2-bathroom suite combines the elegance of a luxury condo with the warmth of a home. Floor-to-ceiling windows flood the unit with natural light, while two walkouts lead to a spacious balcony where you can enjoy morning coffee or evening sunsets with serene lake views. Inside, you'll find timeless finishes including hardwood floors, crown and wall mouldings, California shutters, and pot lighting throughout. The generously sized den is perfect for a home office or quiet reading nook. The well-appointed kitchen features modern updates, ample cabinetry, and seamless flow into the open-concept living and dining areas-ideal for entertaining. The spacious primary suite includes a large walk-in closet and an updated ensuite bath with walk-in shower. A second bedroom and full bath provide comfort and privacy for guests or family. Additional highlights include: 1 owned underground parking spot, 1 exclusive-use locker, recently replaced windows with energy-efficient glass, and in-suite laundry. This sought-after, resort-style community offers an unmatched array of amenities including 24-hour security, an indoor pool, hot tub, saunas, gym, clubhouse, tennis court, party and billiard rooms, social events, and abundant visitor parking. Enjoy lakeside living just steps from Bronte Harbour, boutique shopping, fine dining, walking trails, and easy access to the QEW and GO Train. Don't miss this rare opportunity to own in one of Oakville's most desirable waterfront communities. |
| Price | $1,774,900 |
| Taxes: | $7403.19 |
| Occupancy: | Owner |
| Address: | 2170 Marine Driv , Oakville, L6L 5V1, Halton |
| Postal Code: | L6L 5V1 |
| Province/State: | Halton |
| Directions/Cross Streets: | Third Line To Marine Drive |
| Level/Floor | Room | Length(ft) | Width(ft) | Descriptions | |
| Room 1 | Flat | Foyer | 11.05 | 13.97 | Closet, Wainscoting, Laminate |
| Room 2 | Flat | Dining Ro | 17.97 | 10.17 | Formal Rm, Large Window, Wainscoting |
| Room 3 | Flat | Living Ro | 22.93 | 21.22 | California Shutters, Large Window, Wainscoting |
| Room 4 | Flat | Family Ro | 11.51 | 15.42 | California Shutters, Large Window, Laminate |
| Room 5 | Flat | Kitchen | 9.81 | 22.57 | Eat-in Kitchen, W/O To Balcony, Stone Counters |
| Room 6 | Flat | Primary B | 19.29 | 21.58 | 5 Pc Ensuite, Double Closet, Laminate |
| Room 7 | Flat | Bedroom 2 | 10.33 | 16.92 | W/O To Balcony, Double Closet, Laminate |
| Room 8 | Flat | Laundry | 4.76 | 5.41 | Separate Room, Tile Floor |
| Washroom Type | No. of Pieces | Level |
| Washroom Type 1 | 5 | Main |
| Washroom Type 2 | 3 | Main |
| Washroom Type 3 | 0 | |
| Washroom Type 4 | 0 | |
| Washroom Type 5 | 0 |
| Total Area: | 0.00 |
| Approximatly Age: | 31-50 |
| Washrooms: | 2 |
| Heat Type: | Forced Air |
| Central Air Conditioning: | Central Air |
| Elevator Lift: | True |
$
%
Years
This calculator is for demonstration purposes only. Always consult a professional
financial advisor before making personal financial decisions.
| Although the information displayed is believed to be accurate, no warranties or representations are made of any kind. |
| ROYAL LEPAGE SIGNATURE REALTY |
|
|
.jpg?src=Custom)
Dir:
416-548-7854
Bus:
416-548-7854
Fax:
416-981-7184
| Virtual Tour | Book Showing | Email a Friend |
Jump To:
At a Glance:
| Type: | Com - Condo Apartment |
| Area: | Halton |
| Municipality: | Oakville |
| Neighbourhood: | 1001 - BR Bronte |
| Style: | Apartment |
| Approximate Age: | 31-50 |
| Tax: | $7,403.19 |
| Maintenance Fee: | $1,761.59 |
| Beds: | 2+1 |
| Baths: | 2 |
| Fireplace: | N |
Locatin Map:
Payment Calculator:
- Color Examples
- Red
- Magenta
- Gold
- Green
- Black and Gold
- Dark Navy Blue And Gold
- Cyan
- Black
- Purple
- Brown Cream
- Blue and Black
- Orange and Black
- Default
- Device Examples
