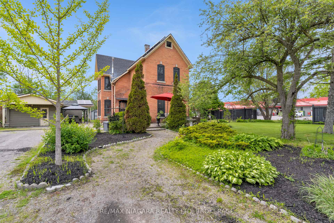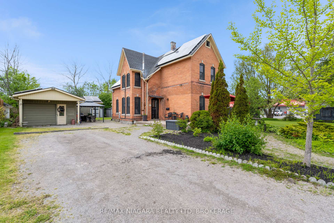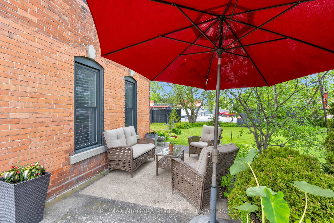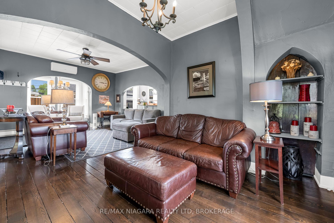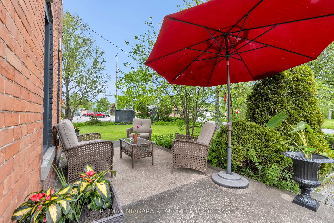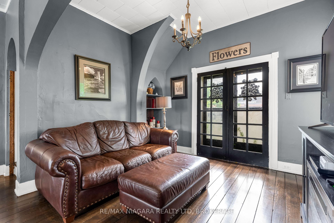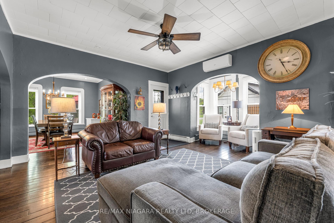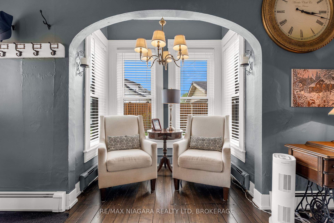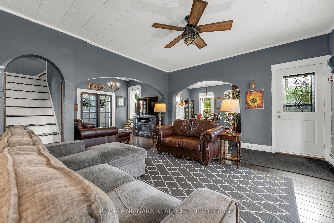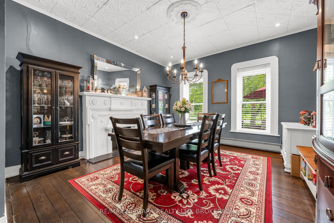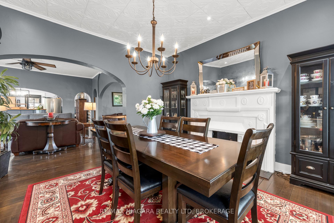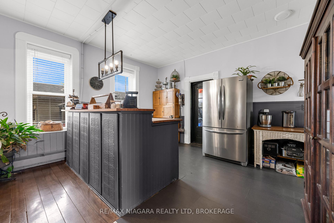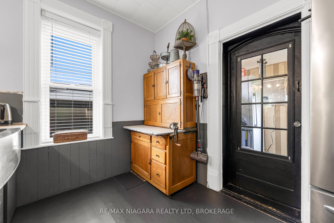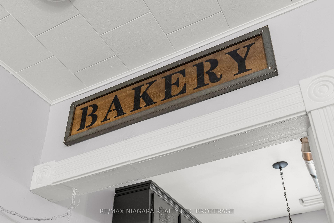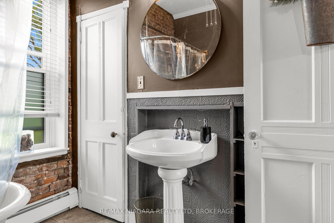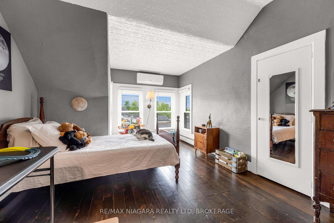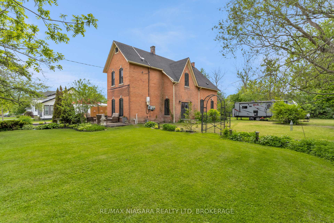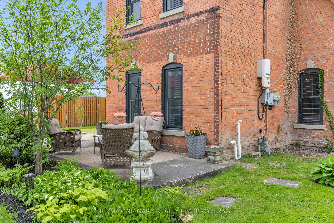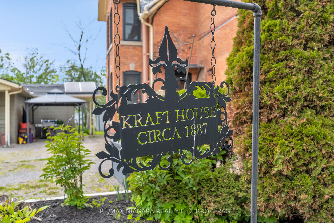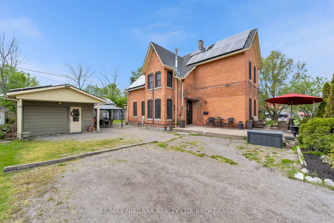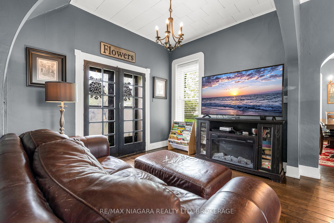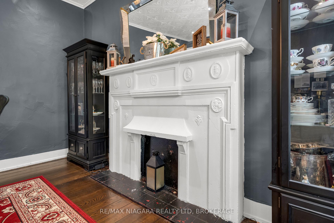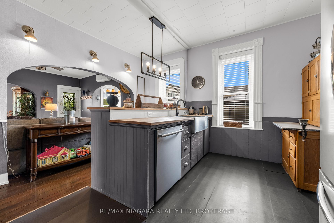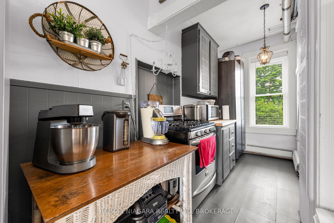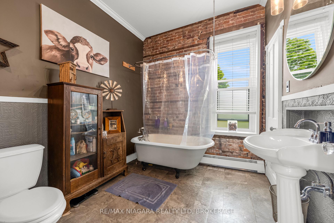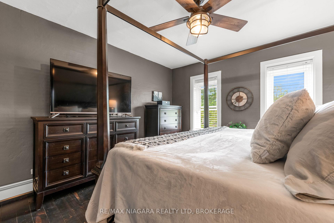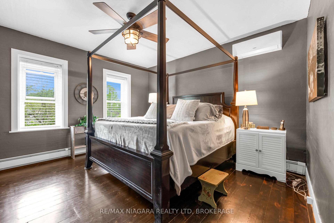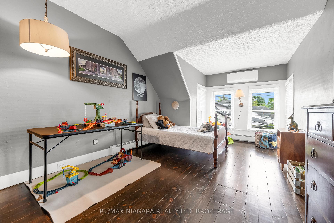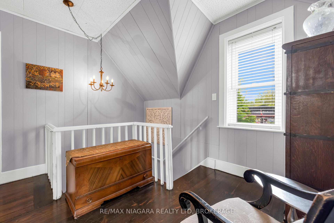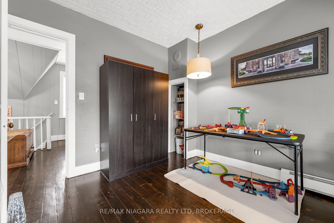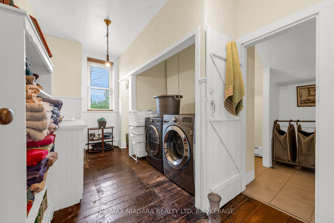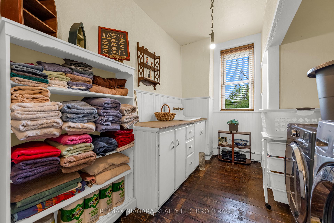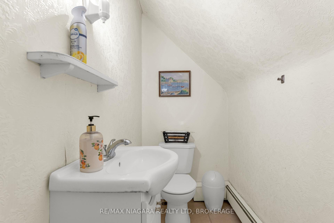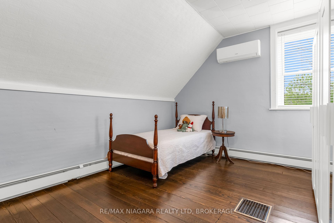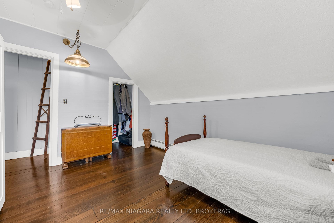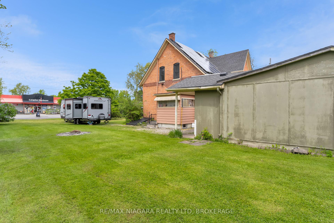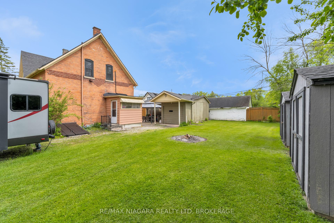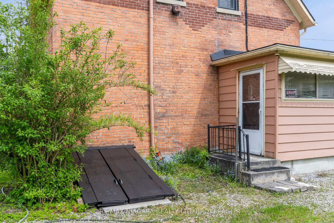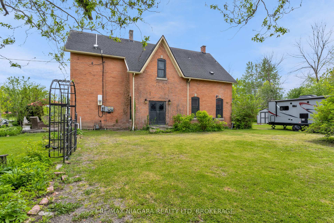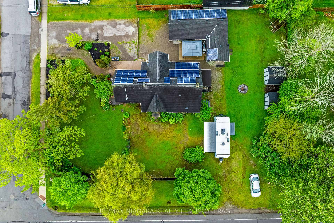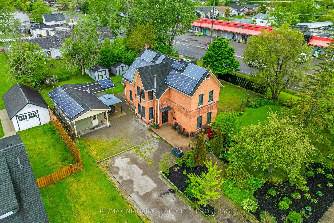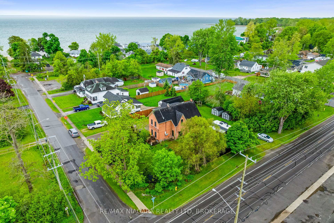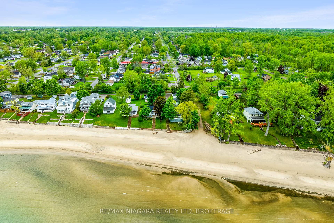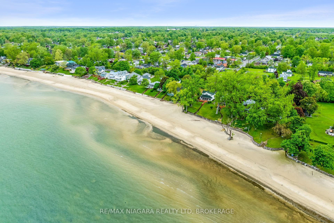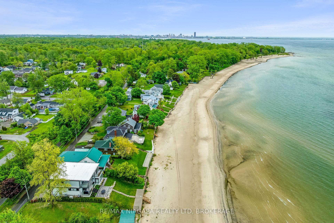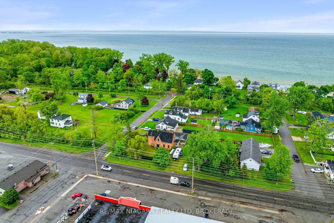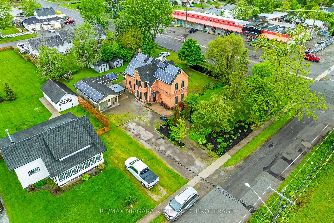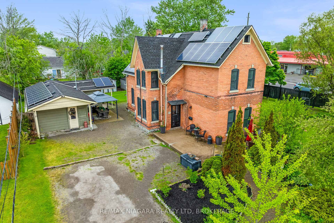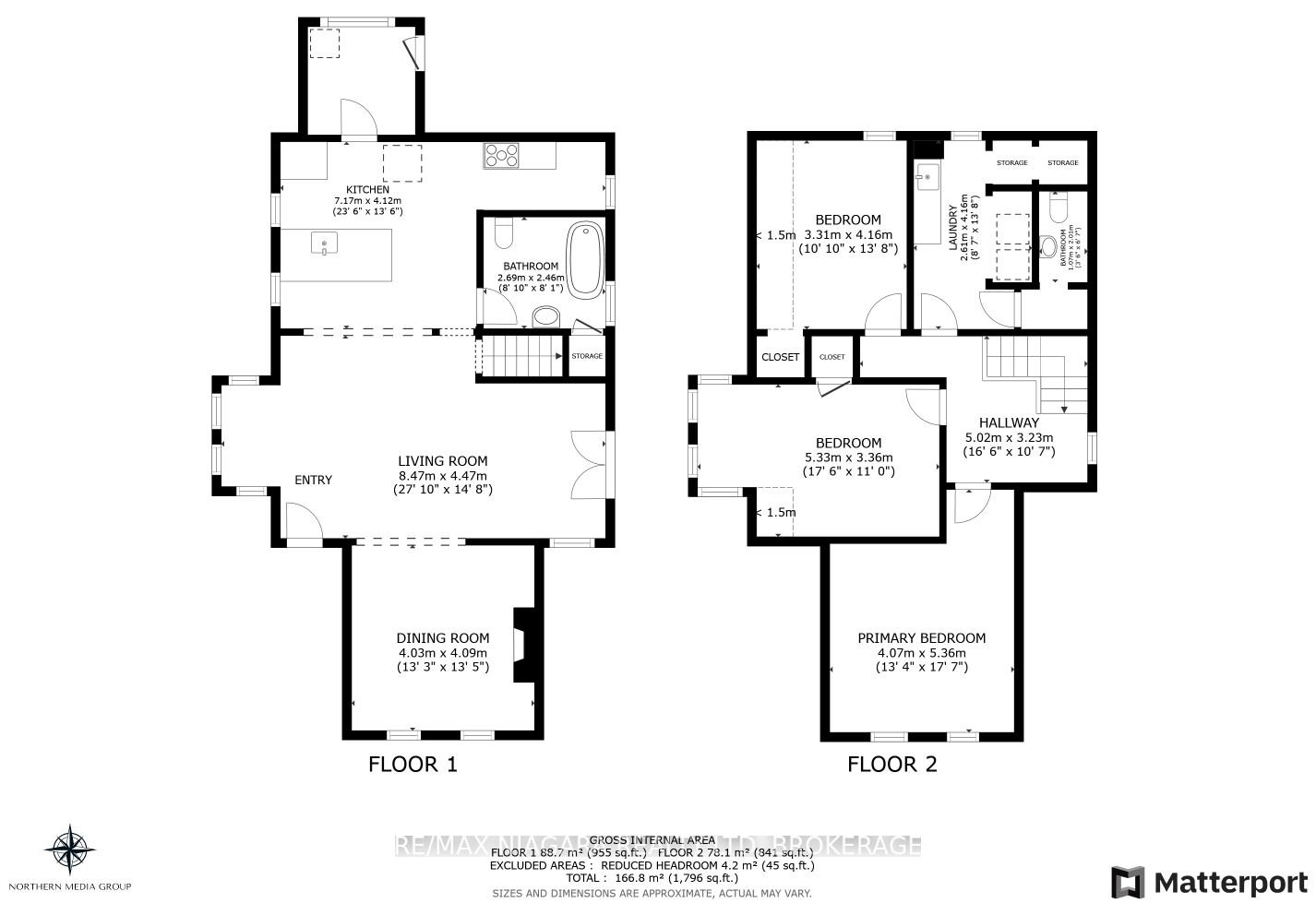$624,900
Available - For Sale
Listing ID: X12178648
367 Crescent Road , Fort Erie, L2A 4P4, Niagara
| Here is your chance to own a rare piece of Canadian history. Built circa 1887 and once home to the family of the founder of Kraft Foods, this designated heritage home blends timeless character with thoughtful updates. Set on a stunning 106.9 x 140 corner lot in a peaceful, park-like setting just a short walk away from the beautiful views of Lake Erie. With 3 large bedrooms and 1.5 bathrooms, this 2,083 sq ft two-storey home offers a unique blend of heritage charm and modern comfort. Inside, you'll find refinished plank flooring (2019), a character-rich foam ceiling in the dining area, and an open-concept layout ideal for both relaxed living and entertaining. The kitchen is bright and welcoming, perfect for gathering, while the spacious bedrooms and second-floor laundry add functionality and convenience. Updated boiler, heating, and cooling systems complete the package. From the outside, this home is equally captivating. The classic red brick exterior, paired with stylish window updates in 2017, delivers exceptional curb appeal that honours its historic roots while feeling fresh and modern. Enjoy multiple outdoor sitting areas, including a tranquil space under the gazebo. Plus, there's a detached garage with a workshop, two additional sheds, and rare dual driveway access from both roads ideal for added convenience. Lovingly preserved in its original state and maintained with care, this extraordinary property offers a one-of-a-kind opportunity to own a story, not just a home. |
| Price | $624,900 |
| Taxes: | $2807.50 |
| Assessment Year: | 2024 |
| Occupancy: | Owner |
| Address: | 367 Crescent Road , Fort Erie, L2A 4P4, Niagara |
| Directions/Cross Streets: | Crescent and Dominion Rd |
| Rooms: | 8 |
| Bedrooms: | 3 |
| Bedrooms +: | 0 |
| Family Room: | T |
| Basement: | Unfinished |
| Level/Floor | Room | Length(ft) | Width(ft) | Descriptions | |
| Room 1 | Main | Kitchen | 9.05 | 5.25 | |
| Room 2 | Main | Kitchen | 13.91 | 9.74 | Breakfast Area, L-Shaped Room |
| Room 3 | Main | Living Ro | 14.07 | 12.4 | Hardwood Floor |
| Room 4 | Main | Other | 11.15 | 9.22 | Hardwood Floor |
| Room 5 | Dining Ro | 13.38 | 13.32 | Hardwood Floor | |
| Room 6 | Second | Primary B | 13.64 | 13.25 | Hardwood Floor |
| Room 7 | Second | Bedroom 2 | 13.32 | 10.89 | Hardwood Floor |
| Room 8 | Second | Bedroom 3 | 12.99 | 10.73 | Hardwood Floor |
| Room 9 | Second | Laundry | 13.38 | 5.25 | Porcelain Sink, Hardwood Floor |
| Washroom Type | No. of Pieces | Level |
| Washroom Type 1 | 3 | Main |
| Washroom Type 2 | 2 | Second |
| Washroom Type 3 | 0 | |
| Washroom Type 4 | 0 | |
| Washroom Type 5 | 0 |
| Total Area: | 0.00 |
| Property Type: | Detached |
| Style: | 2-Storey |
| Exterior: | Brick |
| Garage Type: | Detached |
| Drive Parking Spaces: | 3 |
| Pool: | None |
| Other Structures: | Gazebo, Shed |
| Approximatly Square Footage: | 2000-2500 |
| Property Features: | Rec./Commun., School |
| CAC Included: | N |
| Water Included: | N |
| Cabel TV Included: | N |
| Common Elements Included: | N |
| Heat Included: | N |
| Parking Included: | N |
| Condo Tax Included: | N |
| Building Insurance Included: | N |
| Fireplace/Stove: | N |
| Heat Type: | Other |
| Central Air Conditioning: | Wall Unit(s |
| Central Vac: | N |
| Laundry Level: | Syste |
| Ensuite Laundry: | F |
| Sewers: | Sewer |
$
%
Years
This calculator is for demonstration purposes only. Always consult a professional
financial advisor before making personal financial decisions.
| Although the information displayed is believed to be accurate, no warranties or representations are made of any kind. |
| RE/MAX NIAGARA REALTY LTD, BROKERAGE |
|
|
.jpg?src=Custom)
Dir:
416-548-7854
Bus:
416-548-7854
Fax:
416-981-7184
| Book Showing | Email a Friend |
Jump To:
At a Glance:
| Type: | Freehold - Detached |
| Area: | Niagara |
| Municipality: | Fort Erie |
| Neighbourhood: | 334 - Crescent Park |
| Style: | 2-Storey |
| Tax: | $2,807.5 |
| Beds: | 3 |
| Baths: | 2 |
| Fireplace: | N |
| Pool: | None |
Locatin Map:
Payment Calculator:
- Color Examples
- Red
- Magenta
- Gold
- Green
- Black and Gold
- Dark Navy Blue And Gold
- Cyan
- Black
- Purple
- Brown Cream
- Blue and Black
- Orange and Black
- Default
- Device Examples
