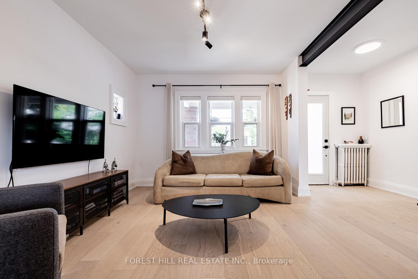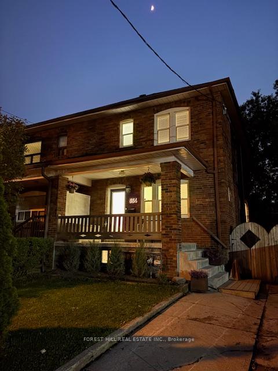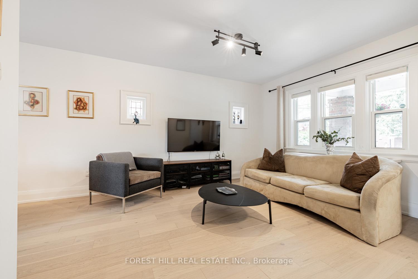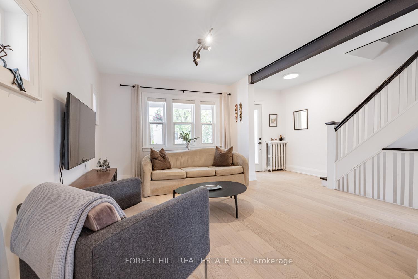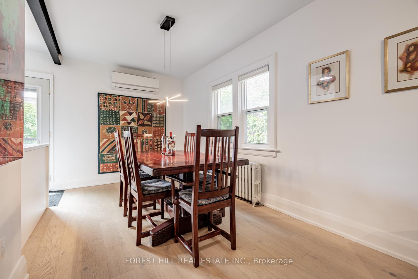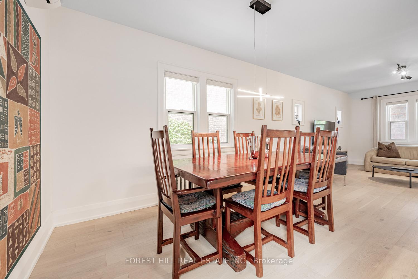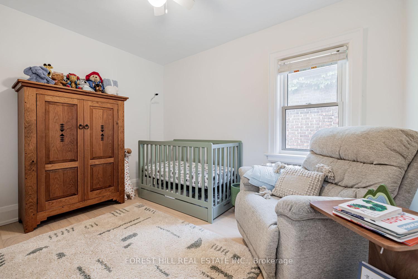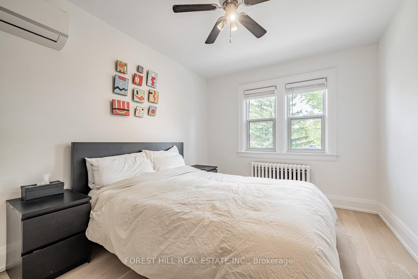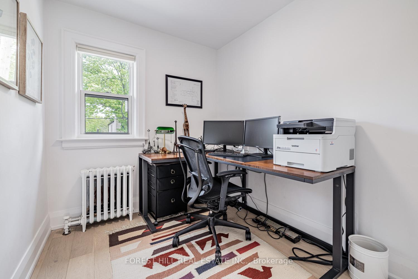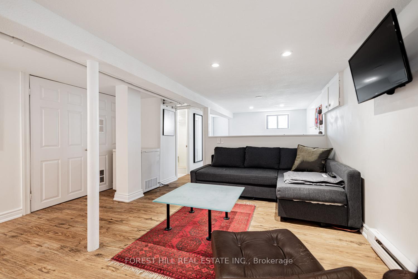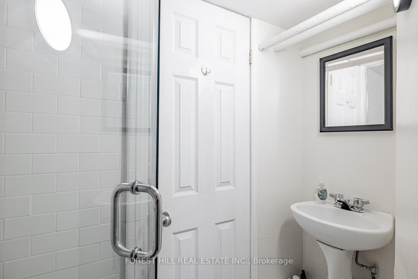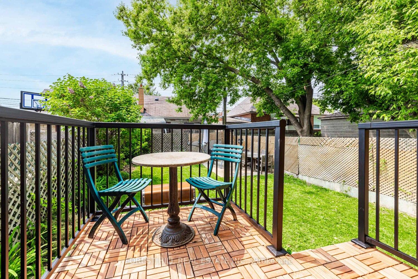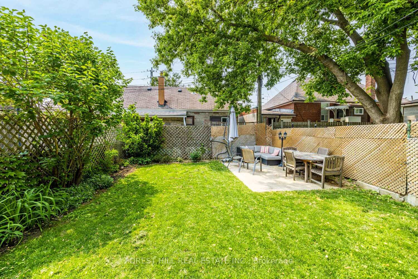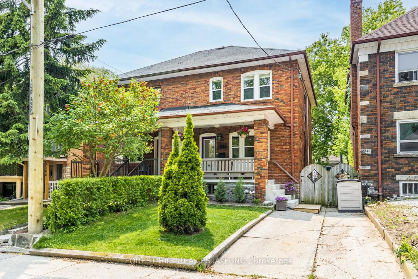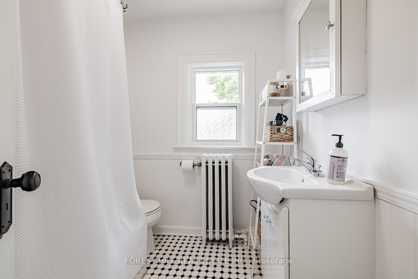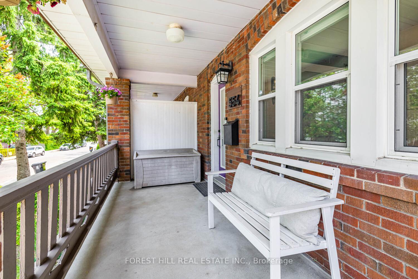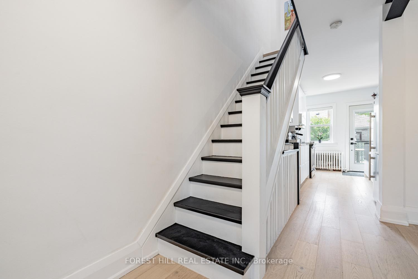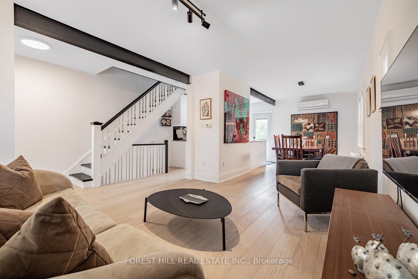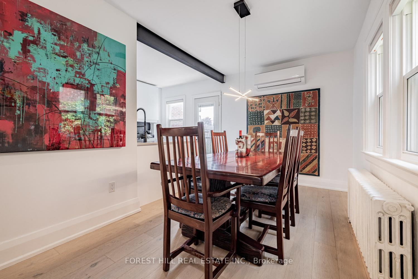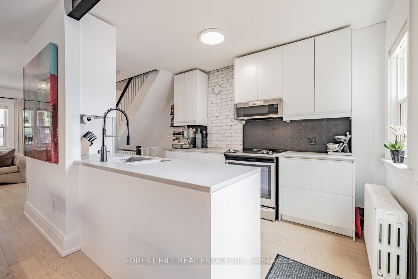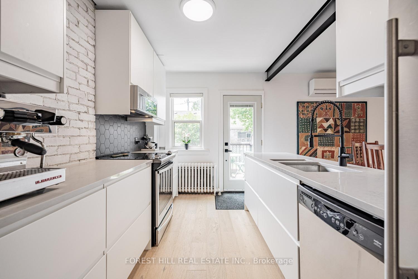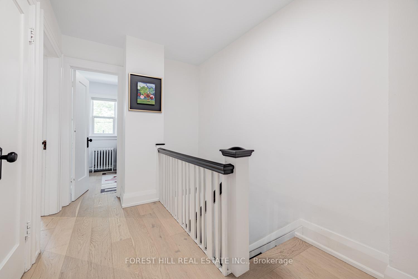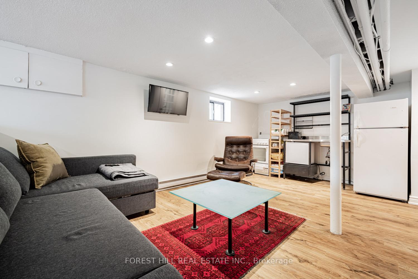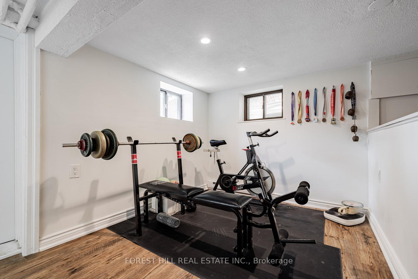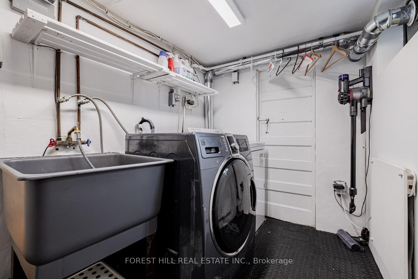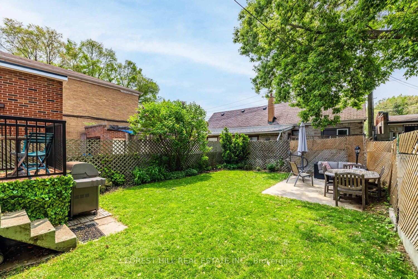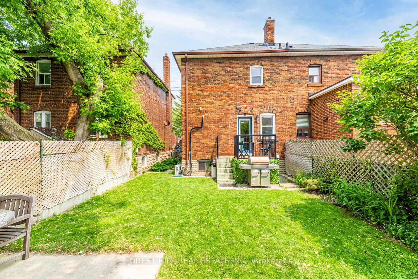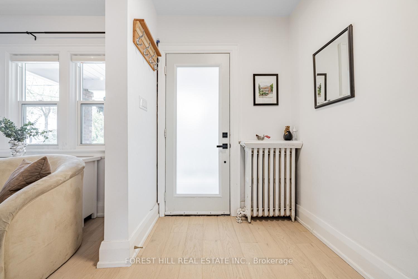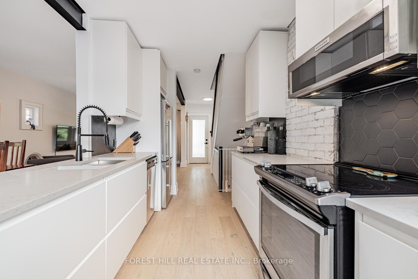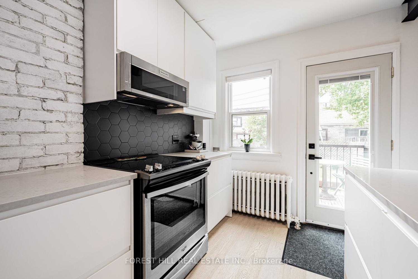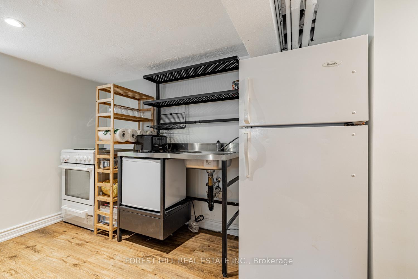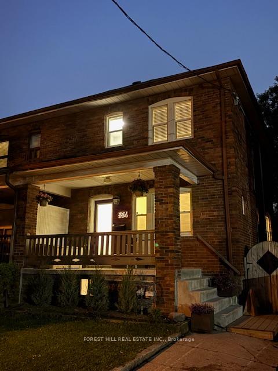$1,349,000
Available - For Sale
Listing ID: C12200179
554 Atlas Aven , Toronto, M6C 3R6, Toronto
| Welcome to this beautifully renovated, move-in ready three-bedroom home, complete with a separate entrance to a basement in-law suite. Enjoy the convenience of a private driveway and a location just steps from the new Eglinton Crosstown LRT, TTC transit, and easy access to Allen Road and other major routes. You're also within walking distance to trendy cafés, restaurants, grocery stores, shopping, Cedarvale Park, and a host of other neighborhood amenities. Inside, the home blends classic charm with modern updates. Exposed beams in the living and dining rooms add a unique, contemporary flair, while new hardwood floors flow throughout the space. The updated kitchen features Caesarstone countertops, stainless steel appliances and sink, and a convenient walkout to a rear deck and private garden, complete with an irrigation system servicing both front and back yards. Unwind on the spacious front porch or comforting back garden, with a drink in hand, your car parked comfortably in your own private driveway and enjoy. |
| Price | $1,349,000 |
| Taxes: | $4358.62 |
| Occupancy: | Vacant |
| Address: | 554 Atlas Aven , Toronto, M6C 3R6, Toronto |
| Directions/Cross Streets: | Eglinton and Allen Express Way |
| Rooms: | 6 |
| Rooms +: | 1 |
| Bedrooms: | 3 |
| Bedrooms +: | 0 |
| Family Room: | F |
| Basement: | Apartment, Separate Ent |
| Level/Floor | Room | Length(ft) | Width(ft) | Descriptions | |
| Room 1 | Ground | Living Ro | 12.6 | 10.99 | Hardwood Floor, Picture Window, Overlooks Frontyard |
| Room 2 | Ground | Dining Ro | 13.78 | 7.97 | Hardwood Floor, Combined w/Kitchen, Window |
| Room 3 | Ground | Kitchen | 14.37 | 11.12 | Hardwood Floor, W/O To Yard, Renovated |
| Room 4 | Second | Primary B | 12.07 | 9.18 | Double Closet, Hardwood Floor, Overlooks Frontyard |
| Room 5 | Second | Bedroom 2 | 10.99 | 9.48 | Hardwood Floor, Window |
| Room 6 | Second | Bedroom 3 | 9.87 | 7.97 | Hardwood Floor, Window |
| Room 7 | Basement | Recreatio | 24.99 | 12.69 | 3 Pc Bath, Walk-Out |
| Washroom Type | No. of Pieces | Level |
| Washroom Type 1 | 4 | |
| Washroom Type 2 | 3 | |
| Washroom Type 3 | 0 | |
| Washroom Type 4 | 0 | |
| Washroom Type 5 | 0 |
| Total Area: | 0.00 |
| Property Type: | Semi-Detached |
| Style: | 2-Storey |
| Exterior: | Brick |
| Garage Type: | None |
| (Parking/)Drive: | Private |
| Drive Parking Spaces: | 2 |
| Park #1 | |
| Parking Type: | Private |
| Park #2 | |
| Parking Type: | Private |
| Pool: | None |
| Approximatly Square Footage: | 700-1100 |
| CAC Included: | N |
| Water Included: | N |
| Cabel TV Included: | N |
| Common Elements Included: | N |
| Heat Included: | N |
| Parking Included: | N |
| Condo Tax Included: | N |
| Building Insurance Included: | N |
| Fireplace/Stove: | N |
| Heat Type: | Water |
| Central Air Conditioning: | Wall Unit(s |
| Central Vac: | N |
| Laundry Level: | Syste |
| Ensuite Laundry: | F |
| Sewers: | Sewer |
$
%
Years
This calculator is for demonstration purposes only. Always consult a professional
financial advisor before making personal financial decisions.
| Although the information displayed is believed to be accurate, no warranties or representations are made of any kind. |
| FOREST HILL REAL ESTATE INC. |
|
|
.jpg?src=Custom)
Dir:
416-548-7854
Bus:
416-548-7854
Fax:
416-981-7184
| Book Showing | Email a Friend |
Jump To:
At a Glance:
| Type: | Freehold - Semi-Detached |
| Area: | Toronto |
| Municipality: | Toronto C03 |
| Neighbourhood: | Humewood-Cedarvale |
| Style: | 2-Storey |
| Tax: | $4,358.62 |
| Beds: | 3 |
| Baths: | 2 |
| Fireplace: | N |
| Pool: | None |
Locatin Map:
Payment Calculator:
- Color Examples
- Red
- Magenta
- Gold
- Green
- Black and Gold
- Dark Navy Blue And Gold
- Cyan
- Black
- Purple
- Brown Cream
- Blue and Black
- Orange and Black
- Default
- Device Examples
