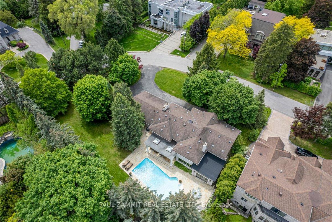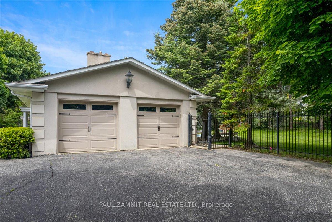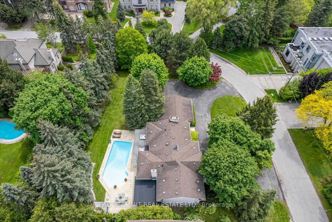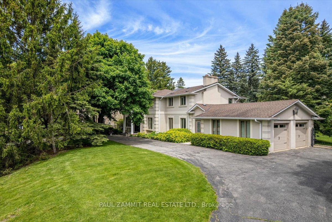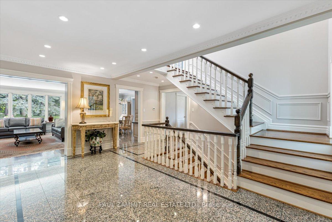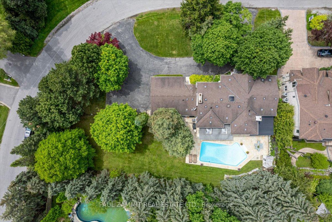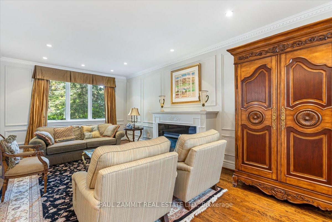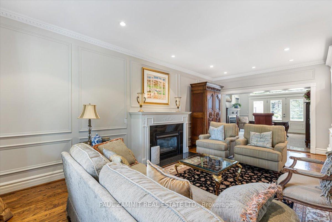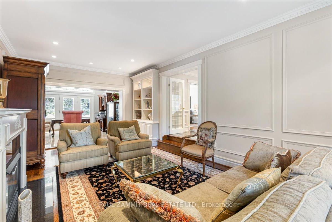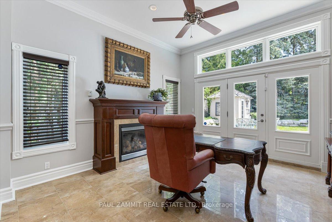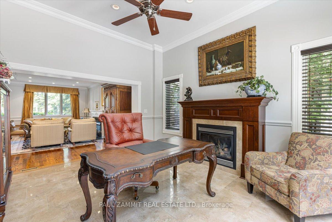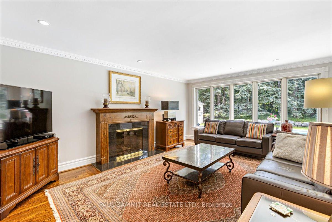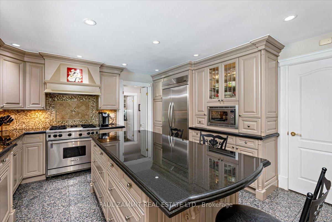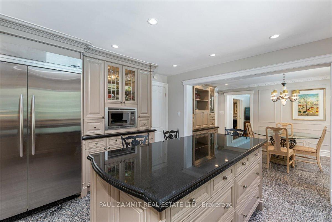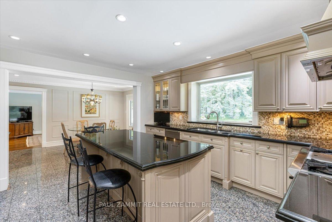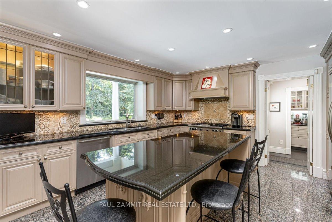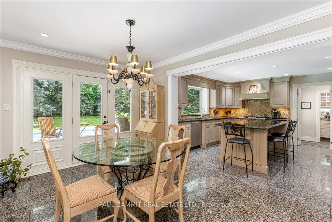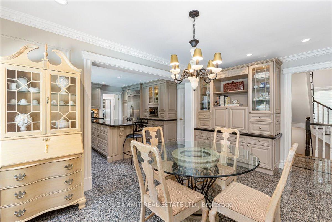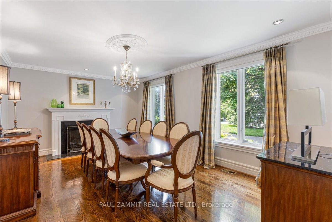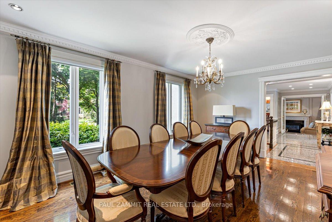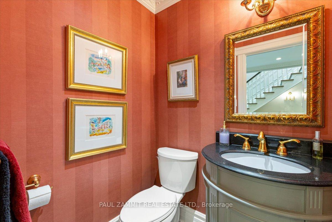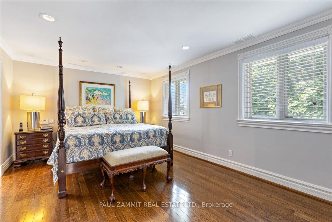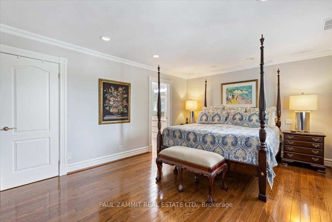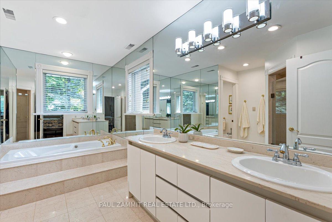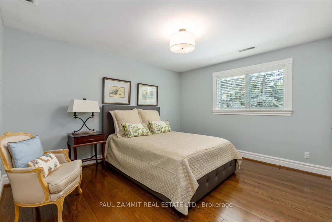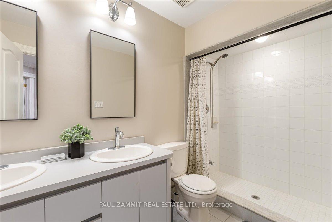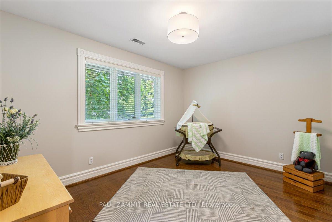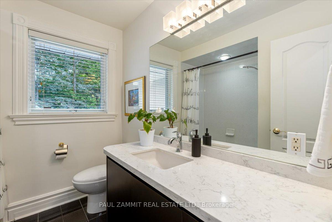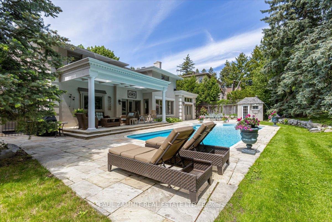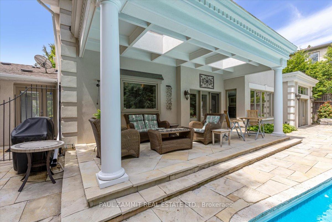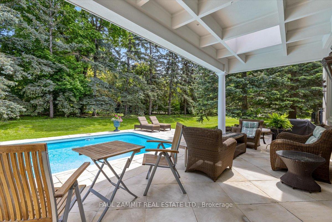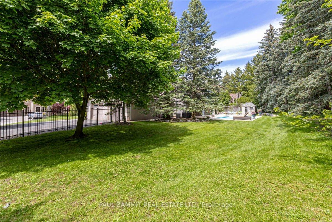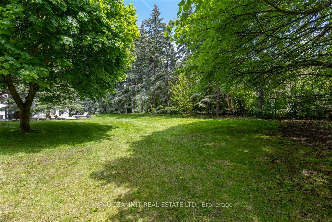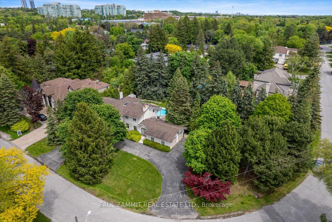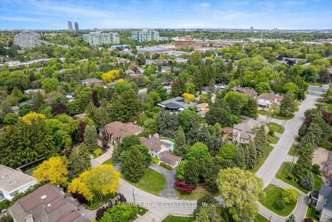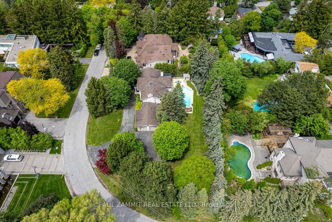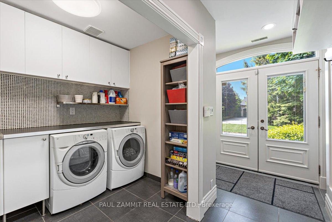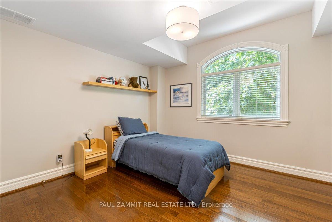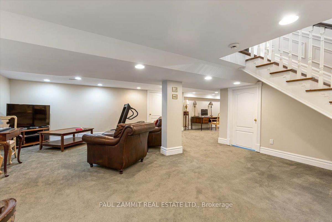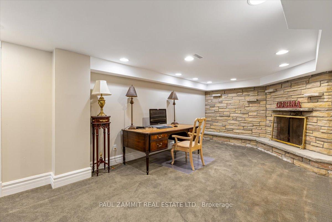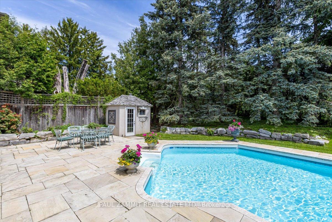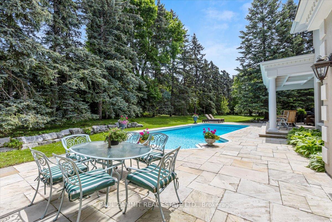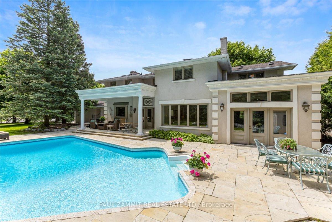$3,588,000
Available - For Sale
Listing ID: N12184104
28 Thornlea Road , Markham, L3T 1X3, York
| This Stunning 5-Bedroom & 5 Bathroom home sits on a rare 1/2 acre lot with approx 251 frontage on a Quiet Cul-de-Sac, Nestled in one of Thornhill's most sought-after neighborhoods, offering privacy and prestige. Perfect for family living and entertaining, the home features a spacious layout, elegant principal rooms, and a gourmet kitchen overlooking the expansive backyard. The main level includes a cozy family room with a fireplace and formal living/dining areas with large windows for natural light. Upstairs, five generously sized bedrooms include a luxurious primary suite with a spa-inspired 6pc ensuite and walk-in closet. Step outside to your private oasis, a beautifully landscaped backyard with a heated inground pool, mature trees, and plenty of space for outdoor entertaining. Additional highlights: Finished basement with large recreation room, Double garage and circular driveway with ample driveway parking. Minutes to top-rated schools, parks, golf clubs, and shopping. A rare opportunity to own a premium home in the heart of Thornhill. **OPEN HOUSE SATURDAY 2-4 P.M.** |
| Price | $3,588,000 |
| Taxes: | $14433.00 |
| Occupancy: | Owner |
| Address: | 28 Thornlea Road , Markham, L3T 1X3, York |
| Directions/Cross Streets: | Bayview/John |
| Rooms: | 11 |
| Rooms +: | 2 |
| Bedrooms: | 5 |
| Bedrooms +: | 0 |
| Family Room: | T |
| Basement: | Finished |
| Level/Floor | Room | Length(ft) | Width(ft) | Descriptions | |
| Room 1 | Main | Living Ro | 13.55 | 22.99 | Hardwood Floor, Pot Lights, Gas Fireplace |
| Room 2 | Main | Den | 14.1 | 14.53 | Tile Floor, W/O To Pool, Gas Fireplace |
| Room 3 | Main | Family Ro | 18.53 | 15.71 | Hardwood Floor, Gas Fireplace, Pot Lights |
| Room 4 | Main | Kitchen | 13.94 | 14.07 | Renovated, Granite Counters, Centre Island |
| Room 5 | Main | Breakfast | 10.23 | 15.12 | W/O To Patio, Wainscoting, Tile Floor |
| Room 6 | Main | Dining Ro | 17.48 | 12.07 | Hardwood Floor, Gas Fireplace |
| Room 7 | Second | Primary B | 17.55 | 12.17 | 6 Pc Ensuite, Walk-In Closet(s), Hardwood Floor |
| Room 8 | Second | Bedroom 2 | 13.64 | 11.94 | Double Closet, Hardwood Floor |
| Room 9 | Second | Bedroom 3 | 13.45 | 15.45 | Double Closet, Hardwood Floor |
| Room 10 | Second | Bedroom 4 | 12.73 | 10.14 | Double Closet, Hardwood Floor |
| Room 11 | Second | Bedroom 5 | 14.63 | 11.64 | Double Closet, Hardwood Floor |
| Room 12 | Basement | Recreatio | 23.19 | 28.9 | Broadloom, Pot Lights |
| Room 13 | Basement | Den | 15.22 | 10.99 | Brick Fireplace, Broadloom, Pot Lights |
| Room 14 | Basement | Other | 13.15 | 23.26 |
| Washroom Type | No. of Pieces | Level |
| Washroom Type 1 | 6 | Second |
| Washroom Type 2 | 4 | Second |
| Washroom Type 3 | 4 | Second |
| Washroom Type 4 | 2 | Main |
| Washroom Type 5 | 0 |
| Total Area: | 0.00 |
| Property Type: | Detached |
| Style: | 2-Storey |
| Exterior: | Brick |
| Garage Type: | Attached |
| (Parking/)Drive: | Private, C |
| Drive Parking Spaces: | 6 |
| Park #1 | |
| Parking Type: | Private, C |
| Park #2 | |
| Parking Type: | Private |
| Park #3 | |
| Parking Type: | Circular D |
| Pool: | Inground |
| Approximatly Square Footage: | < 700 |
| CAC Included: | N |
| Water Included: | N |
| Cabel TV Included: | N |
| Common Elements Included: | N |
| Heat Included: | N |
| Parking Included: | N |
| Condo Tax Included: | N |
| Building Insurance Included: | N |
| Fireplace/Stove: | Y |
| Heat Type: | Forced Air |
| Central Air Conditioning: | Central Air |
| Central Vac: | N |
| Laundry Level: | Syste |
| Ensuite Laundry: | F |
| Sewers: | Sewer |
| Utilities-Cable: | A |
| Utilities-Hydro: | Y |
$
%
Years
This calculator is for demonstration purposes only. Always consult a professional
financial advisor before making personal financial decisions.
| Although the information displayed is believed to be accurate, no warranties or representations are made of any kind. |
| PAUL ZAMMIT REAL ESTATE LTD. |
|
|
.jpg?src=Custom)
Dir:
R=186.
| Virtual Tour | Book Showing | Email a Friend |
Jump To:
At a Glance:
| Type: | Freehold - Detached |
| Area: | York |
| Municipality: | Markham |
| Neighbourhood: | Thornhill |
| Style: | 2-Storey |
| Tax: | $14,433 |
| Beds: | 5 |
| Baths: | 4 |
| Fireplace: | Y |
| Pool: | Inground |
Locatin Map:
Payment Calculator:
- Color Examples
- Red
- Magenta
- Gold
- Green
- Black and Gold
- Dark Navy Blue And Gold
- Cyan
- Black
- Purple
- Brown Cream
- Blue and Black
- Orange and Black
- Default
- Device Examples
