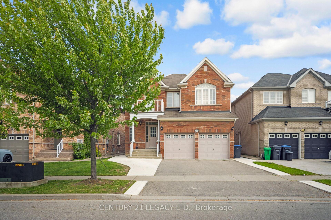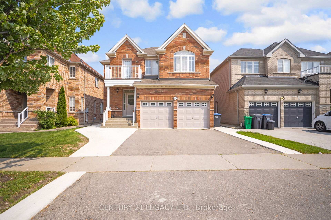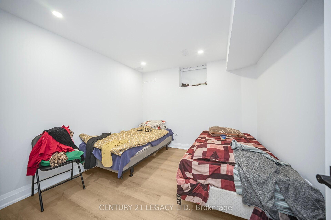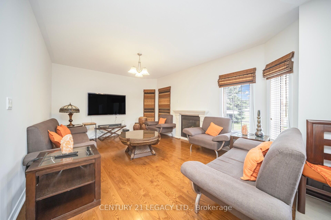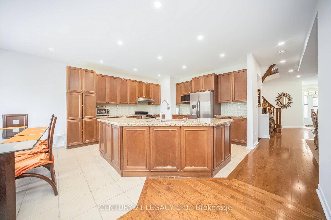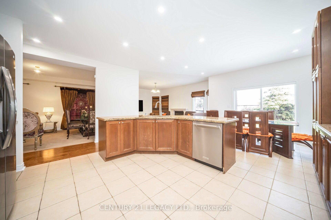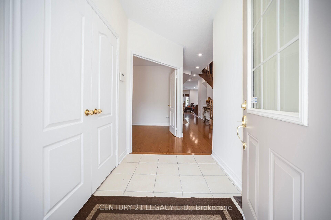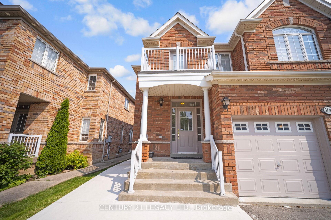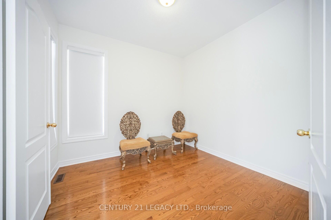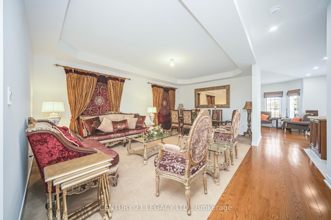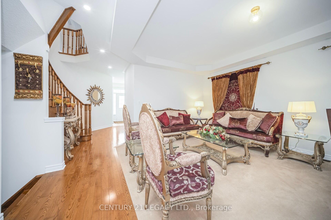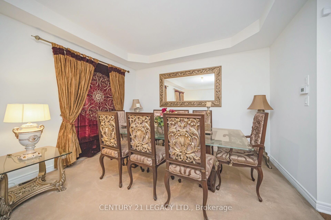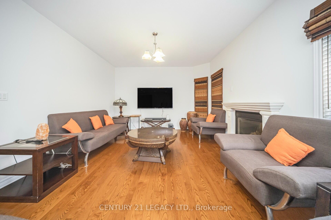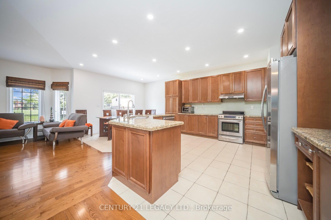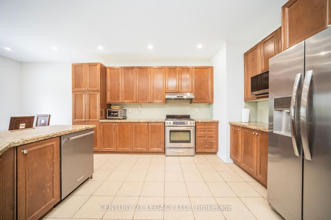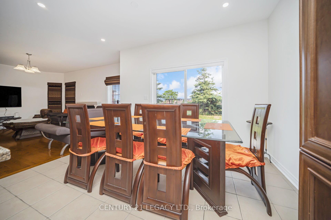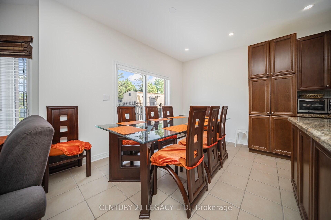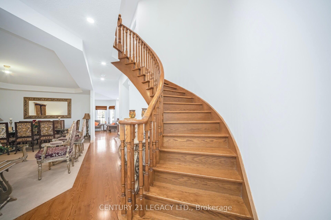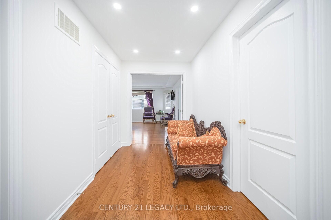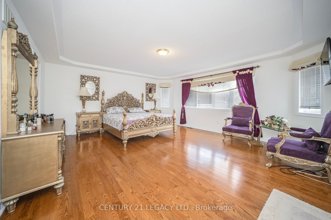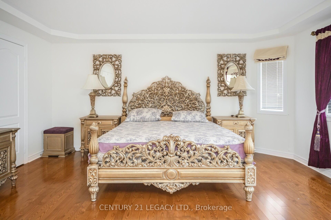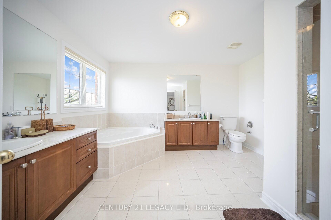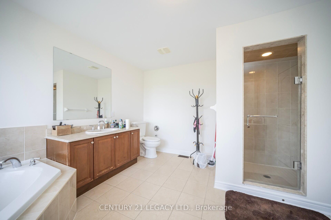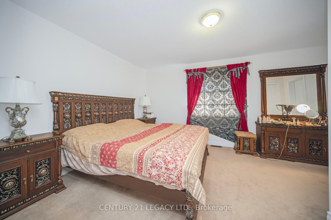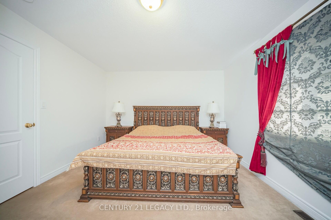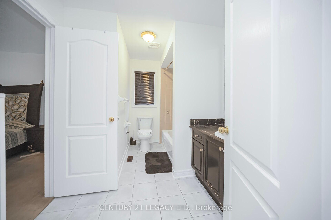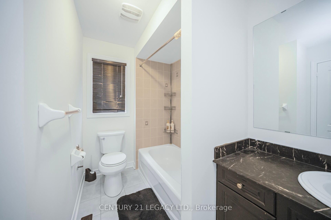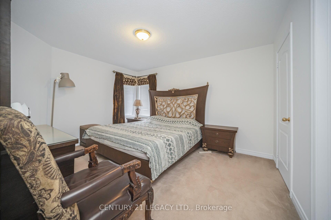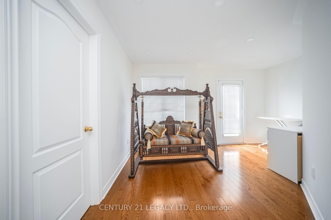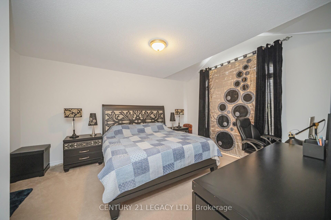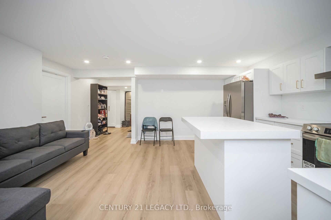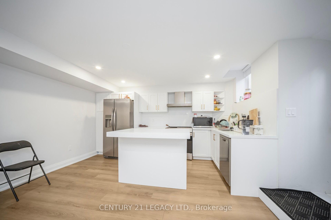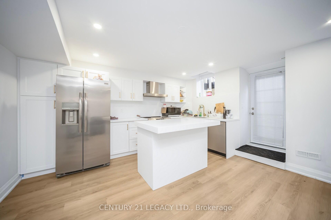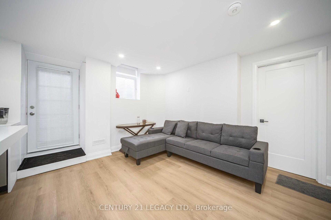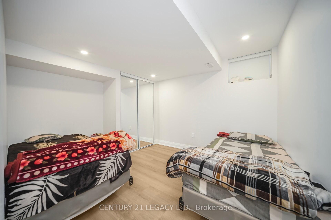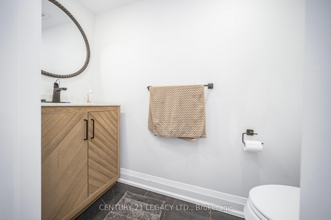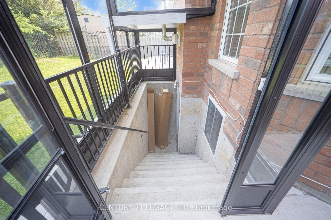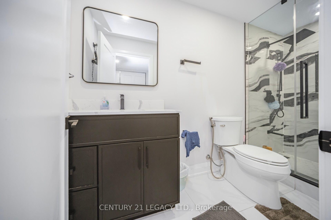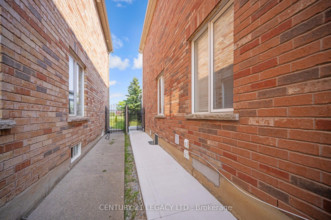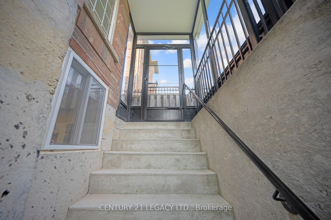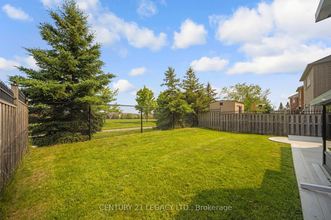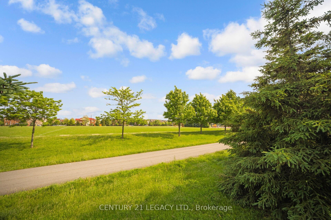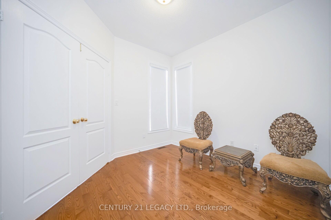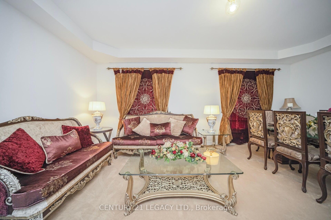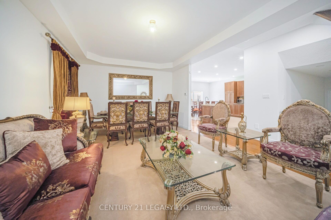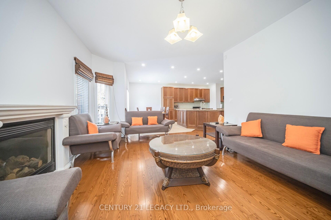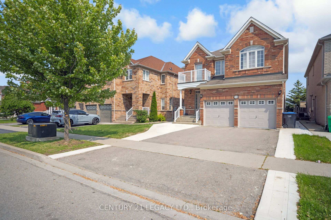$1,799,000
Available - For Sale
Listing ID: W12200636
3136 Countess Cres , Mississauga, L5M 0E1, Peel
| Nestled on a premium lot backing onto a park, this sun-filled home with a LEGAL BASEMENT APARTMENT offers total privacy with no rear neighbors and includes a large 4+2 bedroom layout. The spacious main floor features open-concept living/dining, a separate family room, and an office/den/prayer room. With 2,954 sq. ft. above grade, it offers four large bedrooms, each with an ensuite, plus an extra office/common area upstairs. The main level includes a laundry room, garage access, and a separate tenant entrance. The LEGAL BASEMENT APT has 2 bedrooms, a family room, 1.5 baths, and a kitchen ideal for rental income or in-law use. Located near top-rated Peel and Catholic schools, this home blends space, function, and a prime location. New Furnace Feb 2025 |
| Price | $1,799,000 |
| Taxes: | $8740.00 |
| Occupancy: | Owner+T |
| Address: | 3136 Countess Cres , Mississauga, L5M 0E1, Peel |
| Directions/Cross Streets: | W/Churchill/ Erncntr |
| Rooms: | 12 |
| Bedrooms: | 4 |
| Bedrooms +: | 2 |
| Family Room: | T |
| Basement: | Apartment |
| Level/Floor | Room | Length(ft) | Width(ft) | Descriptions | |
| Room 1 | Main | Living Ro | 20.01 | 12.63 | Combined w/Dining, Open Concept, Coffered Ceiling(s) |
| Room 2 | Main | Dining Ro | 20.01 | 12.63 | Combined w/Living, Open Concept, Coffered Ceiling(s) |
| Room 3 | Main | Family Ro | 18.01 | 12.99 | Hardwood Floor, Gas Fireplace, Window |
| Room 4 | Main | Kitchen | 13.81 | 12 | Tile Floor |
| Room 5 | Main | Breakfast | 12.2 | 10 | Tile Floor, W/O To Yard, Open Concept |
| Room 6 | Main | Office | 10 | 10 | Hardwood Floor, Double Doors, Window |
| Room 7 | Second | Primary B | 18.01 | 16.01 | Hardwood Floor, 5 Pc Ensuite, Coffered Ceiling(s) |
| Room 8 | Second | Bedroom 2 | 11.09 | 14.01 | Broadloom, 4 Pc Ensuite, Window |
| Room 9 | Second | Bedroom 3 | 12 | 12.99 | Broadloom, Semi Ensuite, Cathedral Ceiling(s) |
| Room 10 | Second | Bedroom 4 | 10.5 | 12.46 | |
| Room 11 | Basement | Bedroom | 11.15 | 12.46 | 3 Pc Bath |
| Room 12 | Basement | Bedroom 2 | 12.14 | 12.79 |
| Washroom Type | No. of Pieces | Level |
| Washroom Type 1 | 5 | Second |
| Washroom Type 2 | 2 | Main |
| Washroom Type 3 | 3 | Second |
| Washroom Type 4 | 2 | Basement |
| Washroom Type 5 | 3 | Basement |
| Total Area: | 0.00 |
| Approximatly Age: | New |
| Property Type: | Detached |
| Style: | 2-Storey |
| Exterior: | Brick |
| Garage Type: | Attached |
| (Parking/)Drive: | Private |
| Drive Parking Spaces: | 4 |
| Park #1 | |
| Parking Type: | Private |
| Park #2 | |
| Parking Type: | Private |
| Pool: | None |
| Approximatly Age: | New |
| Approximatly Square Footage: | 2500-3000 |
| Property Features: | Park, Public Transit |
| CAC Included: | N |
| Water Included: | N |
| Cabel TV Included: | N |
| Common Elements Included: | N |
| Heat Included: | N |
| Parking Included: | N |
| Condo Tax Included: | N |
| Building Insurance Included: | N |
| Fireplace/Stove: | Y |
| Heat Type: | Forced Air |
| Central Air Conditioning: | Central Air |
| Central Vac: | N |
| Laundry Level: | Syste |
| Ensuite Laundry: | F |
| Sewers: | Sewer |
$
%
Years
This calculator is for demonstration purposes only. Always consult a professional
financial advisor before making personal financial decisions.
| Although the information displayed is believed to be accurate, no warranties or representations are made of any kind. |
| CENTURY 21 LEGACY LTD. |
|
|
.jpg?src=Custom)
Dir:
416-548-7854
Bus:
416-548-7854
Fax:
416-981-7184
| Virtual Tour | Book Showing | Email a Friend |
Jump To:
At a Glance:
| Type: | Freehold - Detached |
| Area: | Peel |
| Municipality: | Mississauga |
| Neighbourhood: | Churchill Meadows |
| Style: | 2-Storey |
| Approximate Age: | New |
| Tax: | $8,740 |
| Beds: | 4+2 |
| Baths: | 7 |
| Fireplace: | Y |
| Pool: | None |
Locatin Map:
Payment Calculator:
- Color Examples
- Red
- Magenta
- Gold
- Green
- Black and Gold
- Dark Navy Blue And Gold
- Cyan
- Black
- Purple
- Brown Cream
- Blue and Black
- Orange and Black
- Default
- Device Examples
