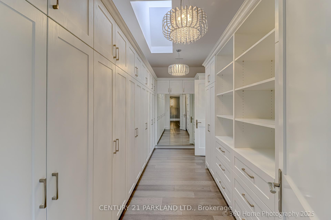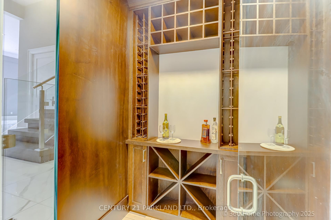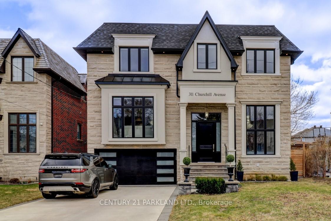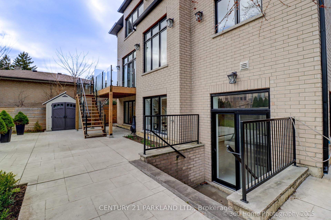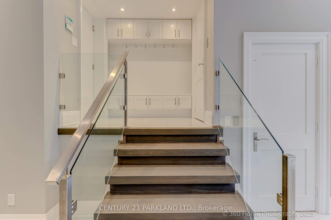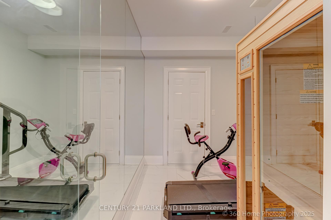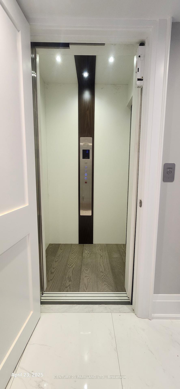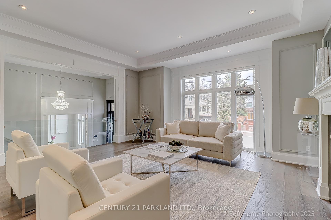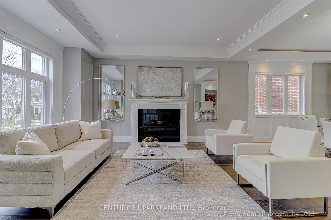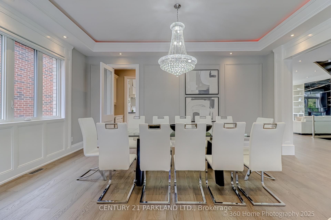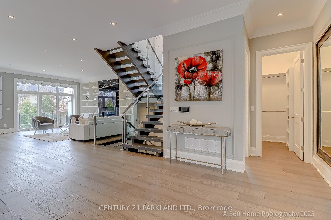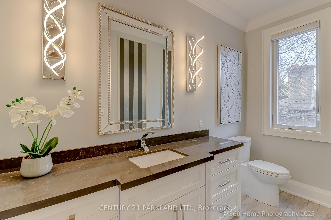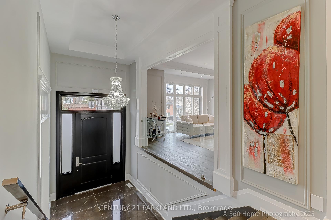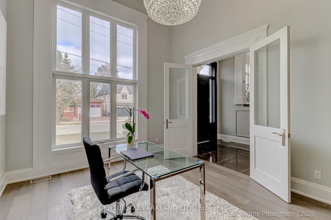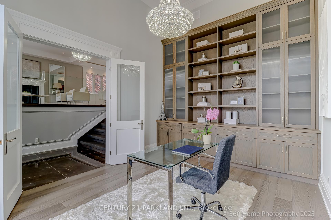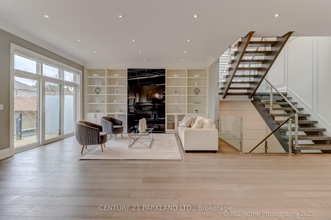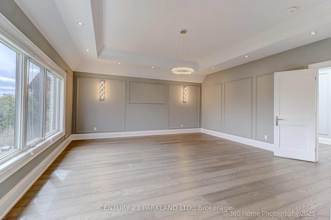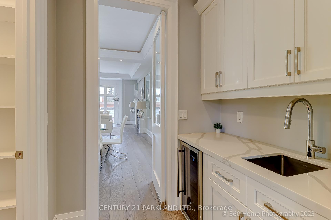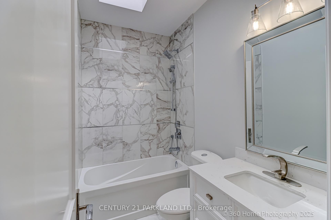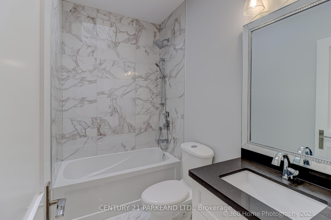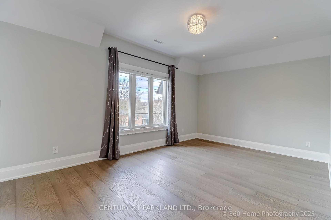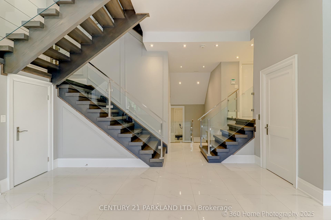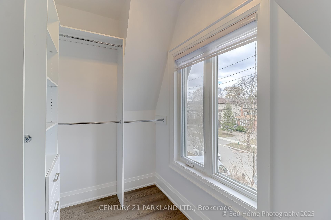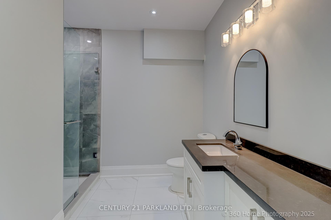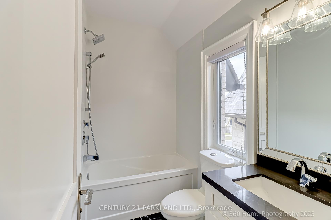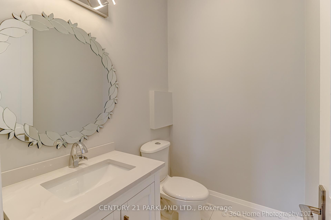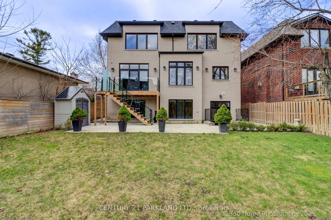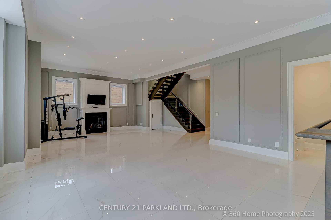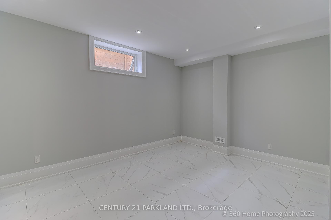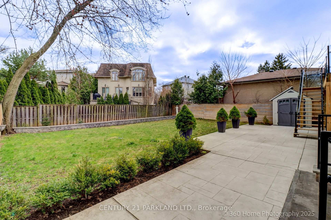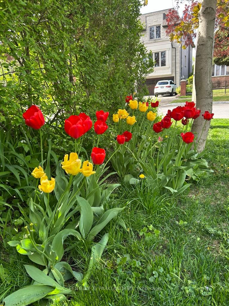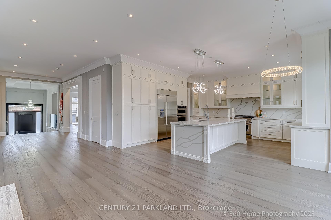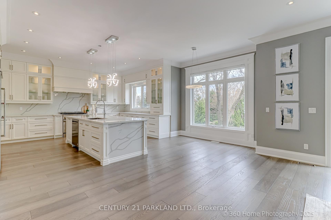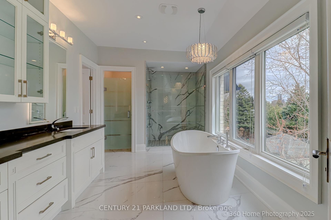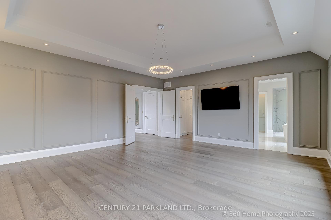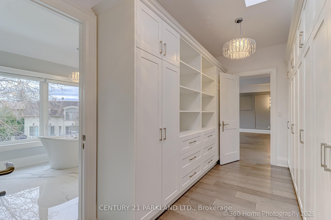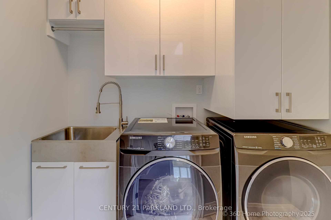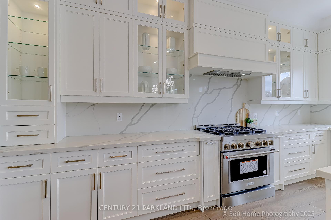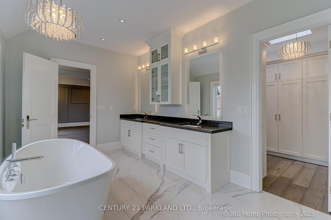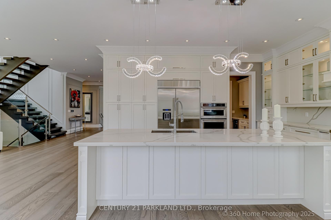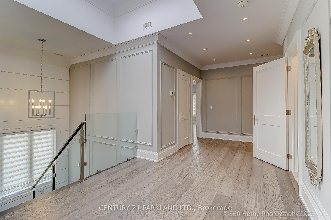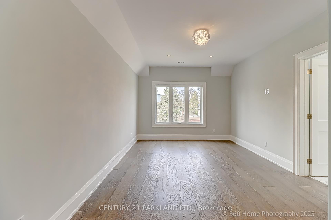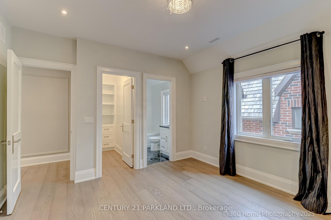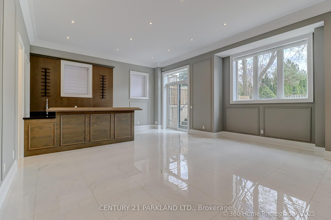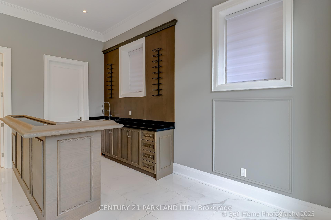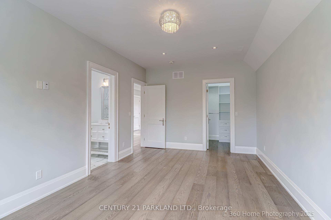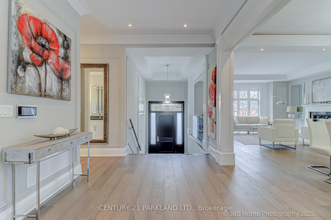$3,888,000
Available - For Sale
Listing ID: C12106883
311 Churchill Aven , Toronto, M2R 1E6, Toronto
| Welcome to this palatial 6,000+sf of living area residence, elegantly adorned with magnificent crystal chandeliers. Truly open concept design with glass railings (inside & out) & open staircases. Featuring all generously sized and elegant rooms - ideal for entertaining. Chefs kitchen with large center island and quartz counters/backsplash. Spa-like 6pc ensuite overlooking the garden. Private 4 stop elevator connected to the garage - no need to use stair for any floor. 10ft ceilings on main & lower floors, 14ft in Library and foyer. Wine cellar for 159 bottles. All bathrooms on 2nd fl with heated floors, and entire lower level with radiant heating |
| Price | $3,888,000 |
| Taxes: | $17889.38 |
| Occupancy: | Vacant |
| Address: | 311 Churchill Aven , Toronto, M2R 1E6, Toronto |
| Acreage: | < .50 |
| Directions/Cross Streets: | Finch & Senlac |
| Rooms: | 11 |
| Rooms +: | 4 |
| Bedrooms: | 4 |
| Bedrooms +: | 1 |
| Family Room: | T |
| Basement: | Finished wit |
| Level/Floor | Room | Length(ft) | Width(ft) | Descriptions | |
| Room 1 | Main | Living Ro | 18.04 | 15.35 | Hardwood Floor, Gas Fireplace, Crown Moulding |
| Room 2 | Main | Dining Ro | 18.04 | 12 | Hardwood Floor, Open Concept, Indirect Lights |
| Room 3 | Main | Kitchen | 18.37 | 17.74 | Hardwood Floor, Centre Island, B/I Appliances |
| Room 4 | Main | Breakfast | 10.23 | 8.53 | Hardwood Floor, Large Window |
| Room 5 | Main | Family Ro | 19.81 | 17.74 | Hardwood Floor, Gas Fireplace, W/O To Deck |
| Room 6 | Main | Library | 14.79 | 11.78 | Hardwood Floor, B/I Bookcase, Large Window |
| Room 7 | Second | Primary B | 19.84 | 17.81 | Hardwood Floor, 6 Pc Ensuite, Walk-In Closet(s) |
| Room 8 | Second | Bedroom 2 | 17.74 | 11.48 | Hardwood Floor, Walk-In Closet(s), Pot Lights |
| Room 9 | Second | Bedroom 3 | 17.74 | 14.33 | Hardwood Floor, Walk-In Closet(s), Pot Lights |
| Room 10 | Second | Bedroom 4 | 12.82 | 12.53 | Hardwood Floor, Walk-In Closet(s), Pot Lights |
| Room 11 | Second | Laundry | 7.68 | 5.05 | Ceramic Floor, B/I Shelves, Laundry Sink |
| Room 12 | Lower | Recreatio | 37.13 | 19.32 | Ceramic Floor, B/I Bar, W/O To Garden |
| Room 13 | Lower | Bedroom | 14.4 | 11.05 | Ceramic Floor, Heated Floor, 3 Pc Ensuite |
| Room 14 | Lower | Exercise | 9.87 | 7.22 | Ceramic Floor, Sauna, Mirrored Walls |
| Washroom Type | No. of Pieces | Level |
| Washroom Type 1 | 6 | Second |
| Washroom Type 2 | 4 | Second |
| Washroom Type 3 | 2 | Main |
| Washroom Type 4 | 3 | Lower |
| Washroom Type 5 | 2 | Lower |
| Total Area: | 0.00 |
| Property Type: | Detached |
| Style: | 2-Storey |
| Exterior: | Brick, Stone |
| Garage Type: | Detached |
| (Parking/)Drive: | Private |
| Drive Parking Spaces: | 4 |
| Park #1 | |
| Parking Type: | Private |
| Park #2 | |
| Parking Type: | Private |
| Pool: | None |
| Other Structures: | Shed |
| Approximatly Square Footage: | 3500-5000 |
| CAC Included: | N |
| Water Included: | N |
| Cabel TV Included: | N |
| Common Elements Included: | N |
| Heat Included: | N |
| Parking Included: | N |
| Condo Tax Included: | N |
| Building Insurance Included: | N |
| Fireplace/Stove: | Y |
| Heat Type: | Forced Air |
| Central Air Conditioning: | Central Air |
| Central Vac: | Y |
| Laundry Level: | Syste |
| Ensuite Laundry: | F |
| Elevator Lift: | True |
| Sewers: | Sewer |
$
%
Years
This calculator is for demonstration purposes only. Always consult a professional
financial advisor before making personal financial decisions.
| Although the information displayed is believed to be accurate, no warranties or representations are made of any kind. |
| CENTURY 21 PARKLAND LTD. |
|
|
.jpg?src=Custom)
Dir:
416-548-7854
Bus:
416-548-7854
Fax:
416-981-7184
| Virtual Tour | Book Showing | Email a Friend |
Jump To:
At a Glance:
| Type: | Freehold - Detached |
| Area: | Toronto |
| Municipality: | Toronto C07 |
| Neighbourhood: | Willowdale West |
| Style: | 2-Storey |
| Tax: | $17,889.38 |
| Beds: | 4+1 |
| Baths: | 7 |
| Fireplace: | Y |
| Pool: | None |
Locatin Map:
Payment Calculator:
- Color Examples
- Red
- Magenta
- Gold
- Green
- Black and Gold
- Dark Navy Blue And Gold
- Cyan
- Black
- Purple
- Brown Cream
- Blue and Black
- Orange and Black
- Default
- Device Examples
