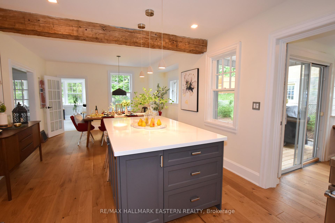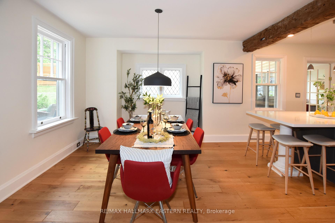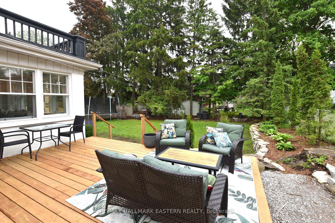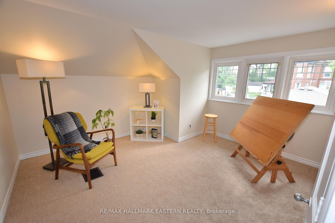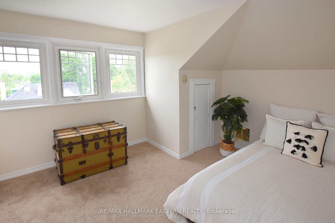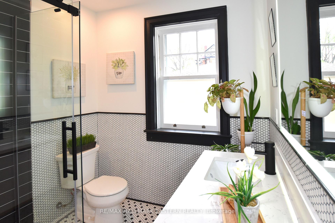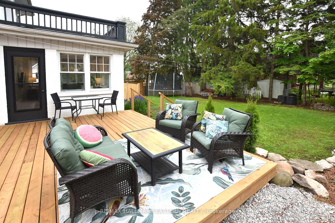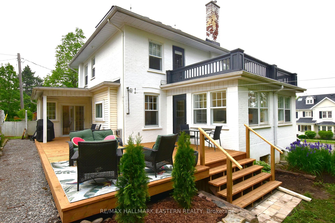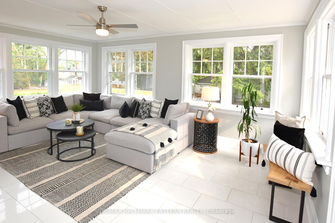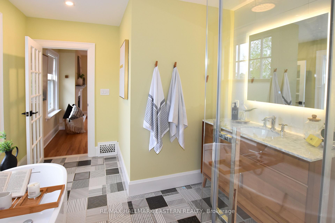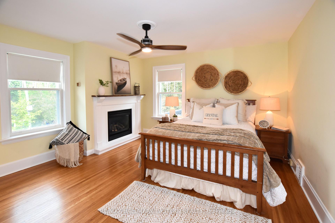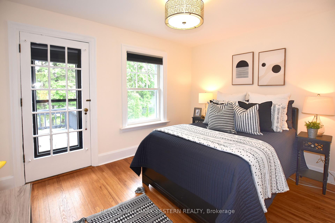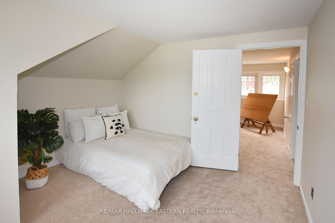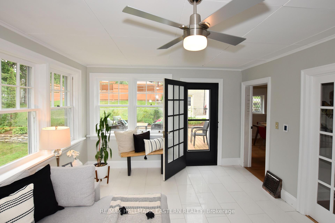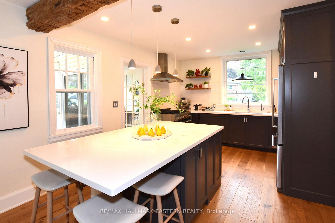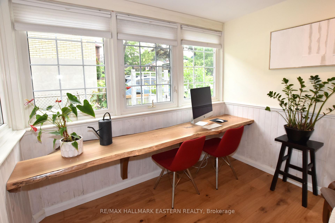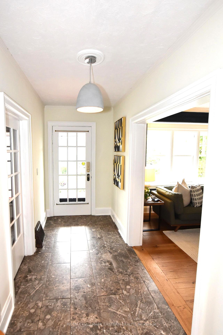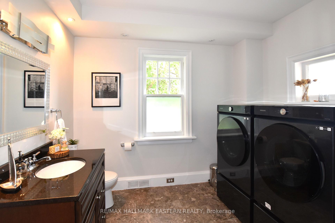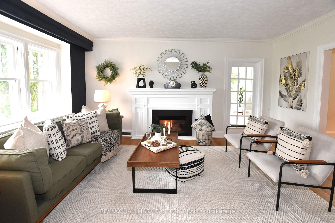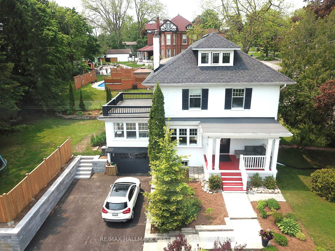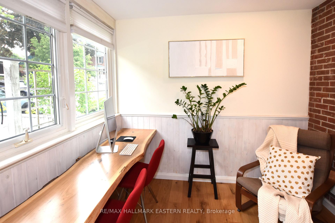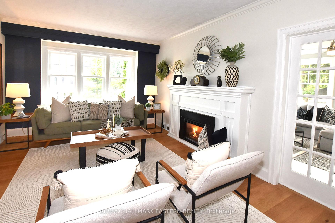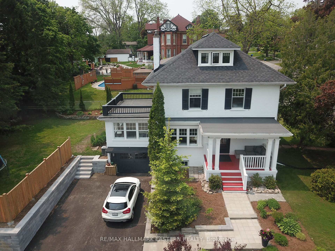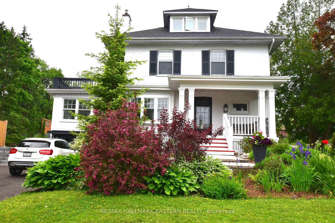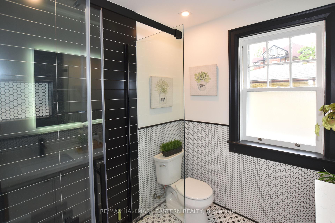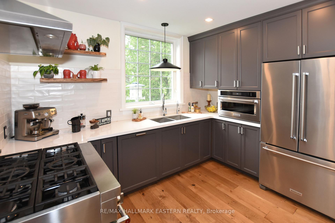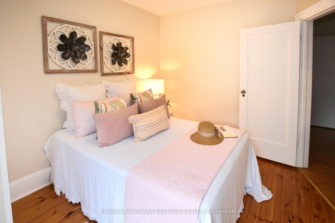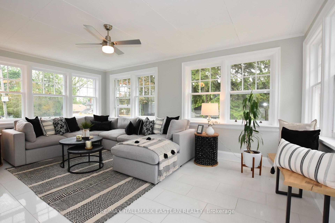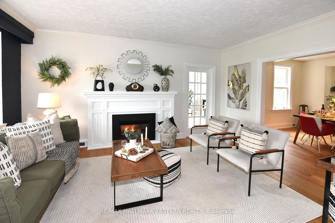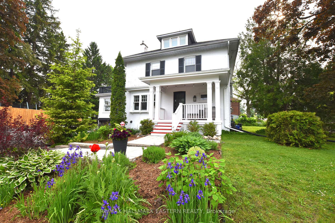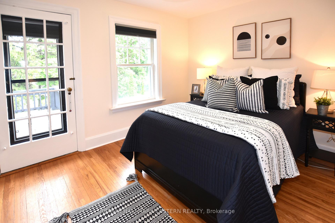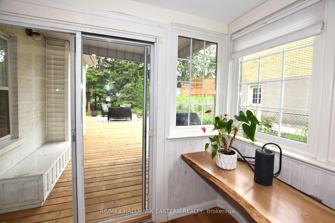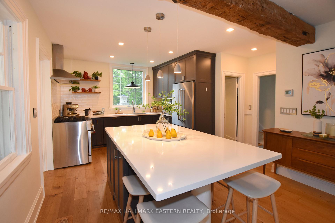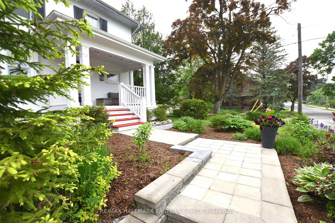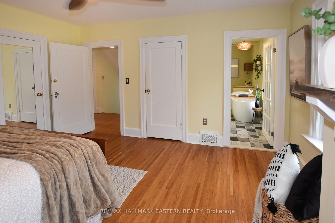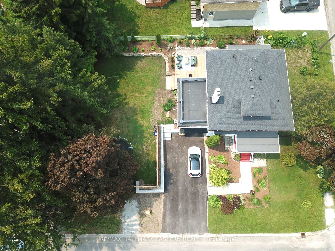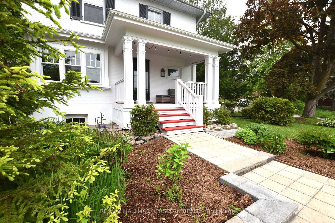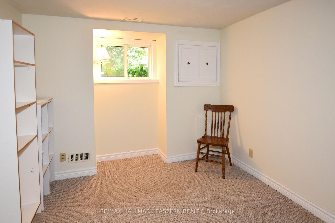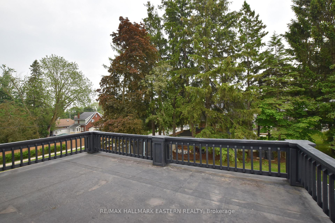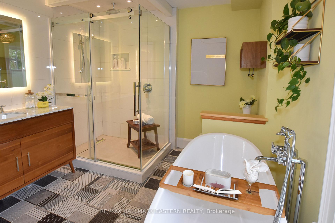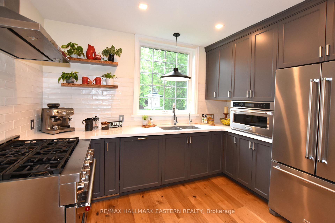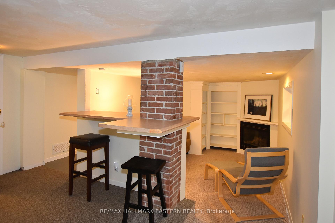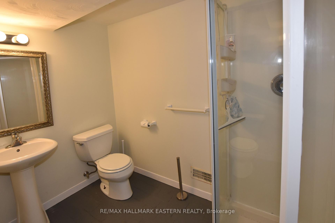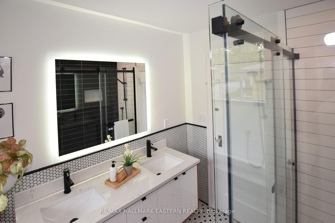$1,119,000
Available - For Sale
Listing ID: X12201852
633 Gilmour Stre , Peterborough Central, K9J 4V2, Peterborough
| Gracious home built circa 1926 in established 'Old Westend'. All the charm of a century home with many upgrades including kitchen, bathrooms, wiring, plumbing, and heating. An ideal home for families and those who love to entertain. Over 2,500 square feet, 2 and 1/2 storey brick home with 4+ bedrooms and 4 bathrooms plus a lower-level in-law suite with a separate entrance, 1 bedroom, kitchen, living room with gas fireplace, and 3 piece bathroom. Century dwelling offers original trim and door casings. Formal living room with gas fireplace, hardwood floors, sunny main floor family room with beautiful heated tile floor, main floor 2 piece bathroom with main floor laundry, main floor office with built-in live edge desk. Beautifully renovated, eat-in kitchen with Quartz countertops, stainless steel appliances, gas stove, and expansive island with breakfast bar. Access to updated deck and mature gardens with partially fenced yard through office/kitchen and main floor family room. Second floor has 3 bedrooms including large principal bedroom with gas fireplace, large double closets and stunning updated ensuite with vessel tub and separate shower. Second floor fully updated main bathroom with 4-piece bath. Bright 3rd floor loft area with bedroom and additional sitting area/studio/office with newer carpet plus set up for rough in bath. Beautifully landscaped with interlocking walkways, mature perennials and newly paved double driveway and garage. Ideally located in established Old West end neighborhood within walking distance to school, parks, shopping, hospital, etc. |
| Price | $1,119,000 |
| Taxes: | $7352.38 |
| Assessment Year: | 2024 |
| Occupancy: | Owner |
| Address: | 633 Gilmour Stre , Peterborough Central, K9J 4V2, Peterborough |
| Directions/Cross Streets: | Albertus |
| Rooms: | 10 |
| Rooms +: | 2 |
| Bedrooms: | 5 |
| Bedrooms +: | 1 |
| Family Room: | T |
| Basement: | Finished |
| Level/Floor | Room | Length(ft) | Width(ft) | Descriptions | |
| Room 1 | Main | Kitchen | 27.09 | 12.33 | |
| Room 2 | Main | Living Ro | 12.17 | 16.2 | Fireplace |
| Room 3 | Main | Family Ro | 18.04 | 12.43 | |
| Room 4 | Main | Office | 9.71 | 8.86 | |
| Room 5 | Main | Laundry | 8.36 | 7.71 | |
| Room 6 | Second | Primary B | 14.07 | 13.64 | Fireplace Insert, 4 Pc Bath, Heated Floor |
| Room 7 | Second | Bedroom 2 | 11.61 | 9.15 | |
| Room 8 | Second | Bedroom 3 | 10.04 | 12.17 | |
| Room 9 | Third | Bedroom 4 | 11.18 | 11.48 | |
| Room 10 | Third | Bedroom 5 | 11.38 | 12.6 | |
| Room 11 | Lower | Kitchen | 9.48 | 5.54 | |
| Room 12 | Lower | Living Ro | 13.02 | 10.2 | Fireplace |
| Room 13 | Lower | Bedroom | 9.28 | 11.71 | |
| Room 14 | Lower | Other | 14.24 | 6.59 |
| Washroom Type | No. of Pieces | Level |
| Washroom Type 1 | 2 | Main |
| Washroom Type 2 | 4 | Second |
| Washroom Type 3 | 3 | Lower |
| Washroom Type 4 | 0 | |
| Washroom Type 5 | 0 |
| Total Area: | 0.00 |
| Approximatly Age: | 51-99 |
| Property Type: | Detached |
| Style: | 2 1/2 Storey |
| Exterior: | Brick, Vinyl Siding |
| Garage Type: | Attached |
| (Parking/)Drive: | Private |
| Drive Parking Spaces: | 6 |
| Park #1 | |
| Parking Type: | Private |
| Park #2 | |
| Parking Type: | Private |
| Pool: | None |
| Approximatly Age: | 51-99 |
| Approximatly Square Footage: | 2500-3000 |
| CAC Included: | N |
| Water Included: | N |
| Cabel TV Included: | N |
| Common Elements Included: | N |
| Heat Included: | N |
| Parking Included: | N |
| Condo Tax Included: | N |
| Building Insurance Included: | N |
| Fireplace/Stove: | Y |
| Heat Type: | Forced Air |
| Central Air Conditioning: | Central Air |
| Central Vac: | N |
| Laundry Level: | Syste |
| Ensuite Laundry: | F |
| Sewers: | Sewer |
$
%
Years
This calculator is for demonstration purposes only. Always consult a professional
financial advisor before making personal financial decisions.
| Although the information displayed is believed to be accurate, no warranties or representations are made of any kind. |
| RE/MAX HALLMARK EASTERN REALTY |
|
|
.jpg?src=Custom)
Dir:
416-548-7854
Bus:
416-548-7854
Fax:
416-981-7184
| Book Showing | Email a Friend |
Jump To:
At a Glance:
| Type: | Freehold - Detached |
| Area: | Peterborough |
| Municipality: | Peterborough Central |
| Neighbourhood: | 3 Old West End |
| Style: | 2 1/2 Storey |
| Approximate Age: | 51-99 |
| Tax: | $7,352.38 |
| Beds: | 5+1 |
| Baths: | 4 |
| Fireplace: | Y |
| Pool: | None |
Locatin Map:
Payment Calculator:
- Color Examples
- Red
- Magenta
- Gold
- Green
- Black and Gold
- Dark Navy Blue And Gold
- Cyan
- Black
- Purple
- Brown Cream
- Blue and Black
- Orange and Black
- Default
- Device Examples
