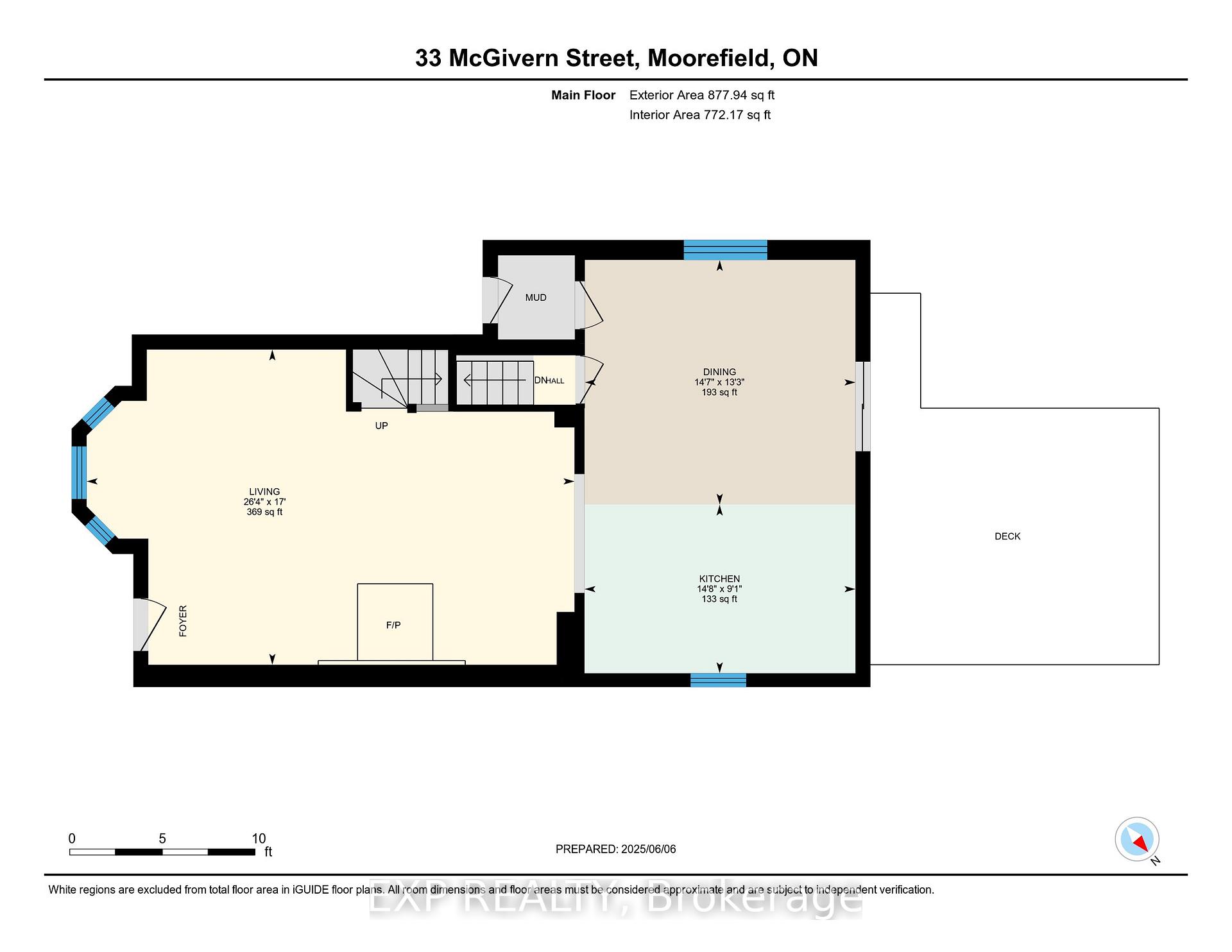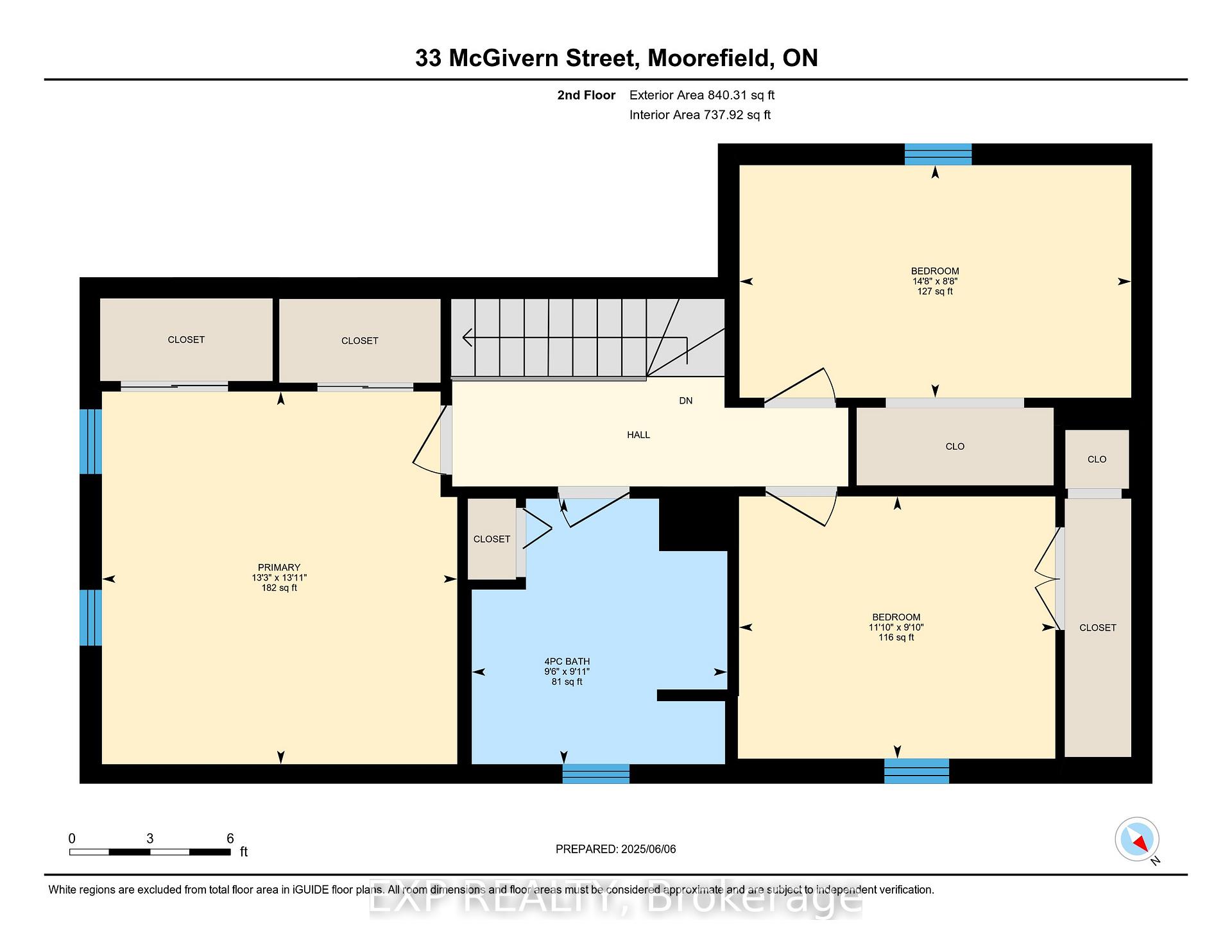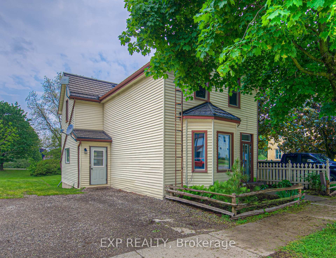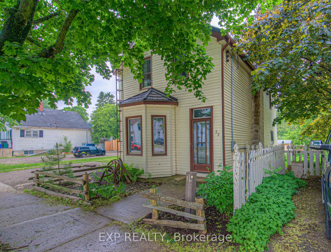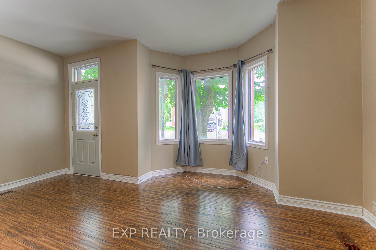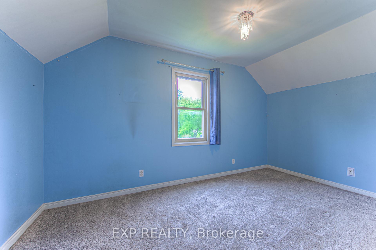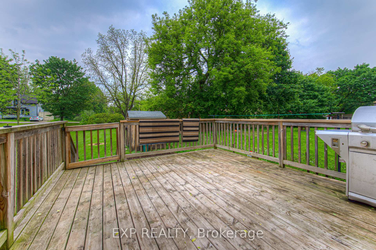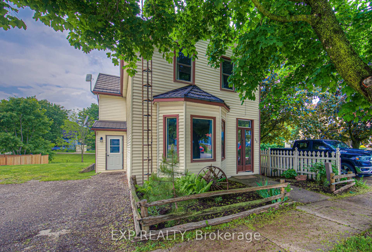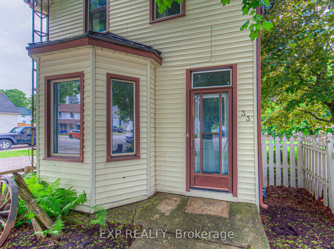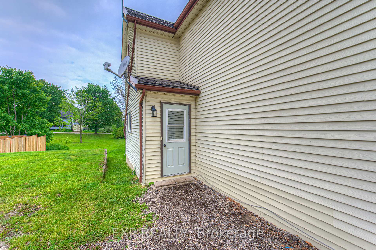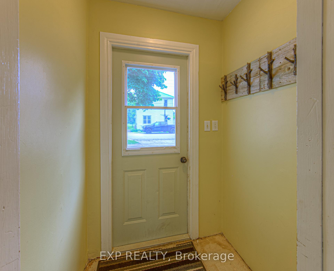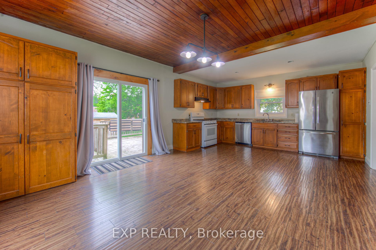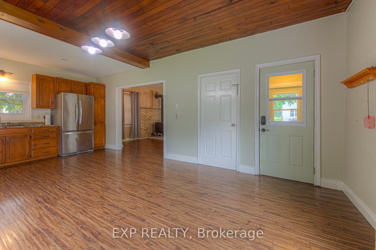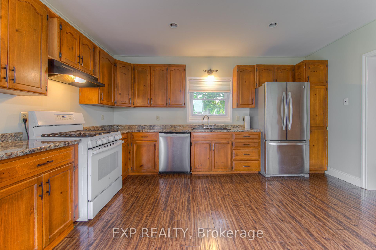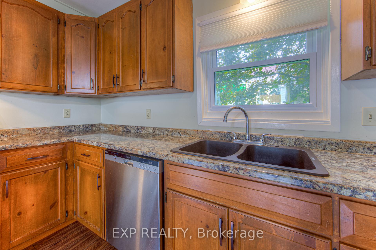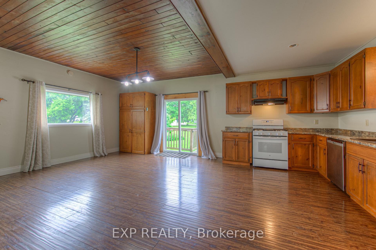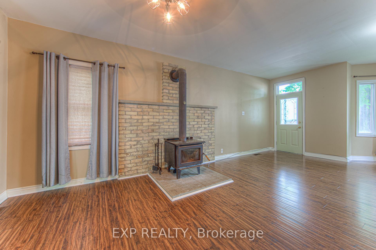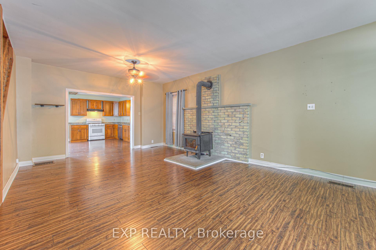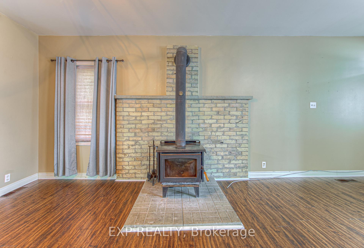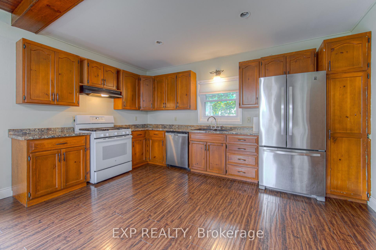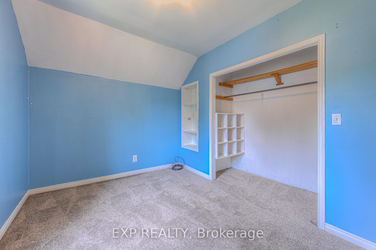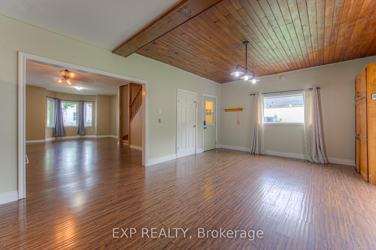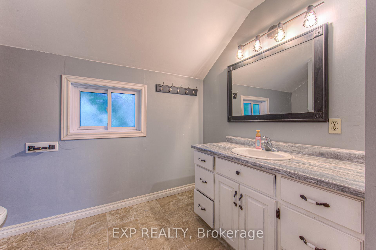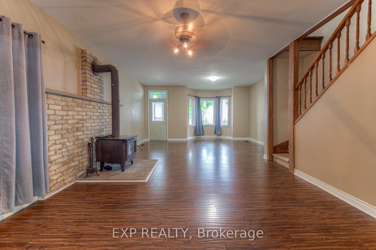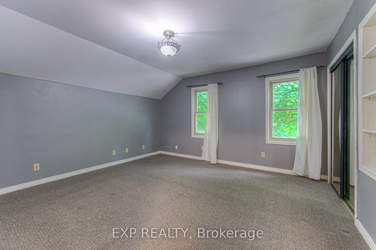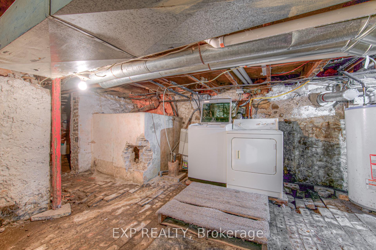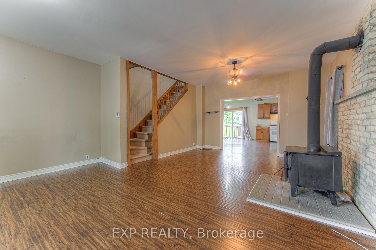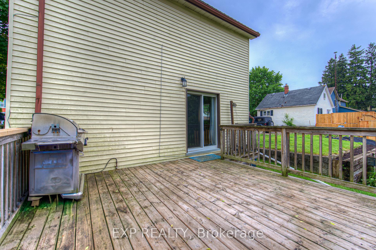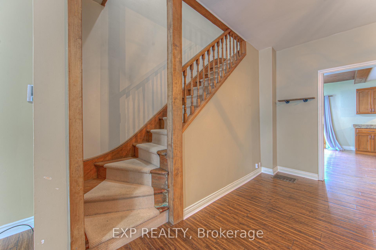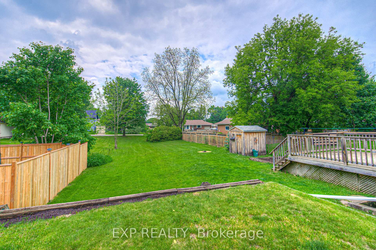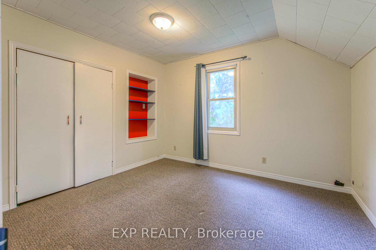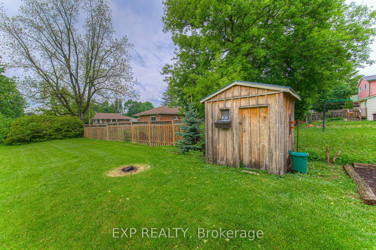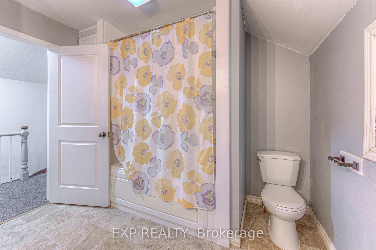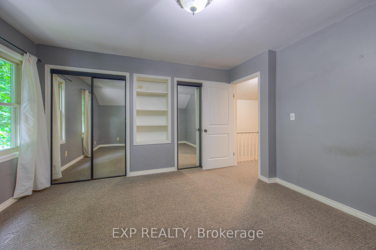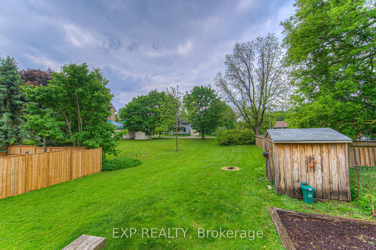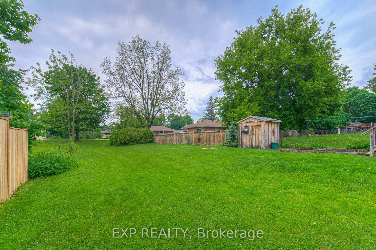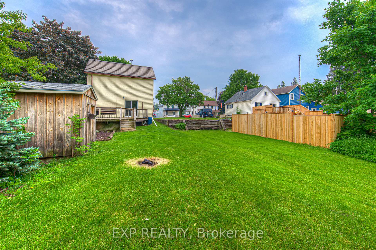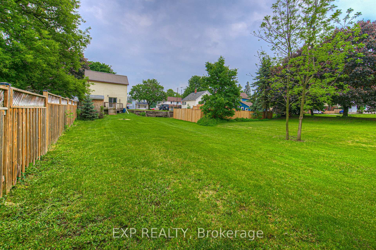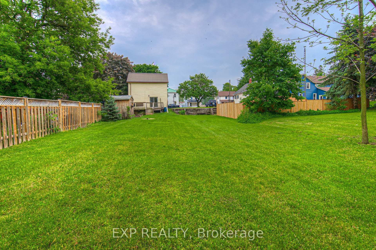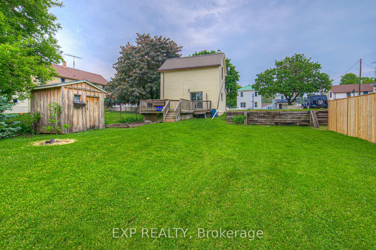$650,000
Available - For Sale
Listing ID: X12201860
33 Mcgivern Stre , Mapleton, N0G 2K0, Wellington
| Welcome to 33 McGivern Street where small town charm meets practical living. Set on a generous 50' x 200' lot, this beautifully maintained two storey home offers a blend of character, space, and convenience. With 3 bedrooms, 1 full bath, and over 1700 square feet of finished living space, there's plenty of room for your growing family or creative lifestyle.Step inside to discover a warm and inviting layout, featuring a cozy wood burning fireplace in the family room, vinyl siding, and a durable metal roof for peace of mind. The spacious kitchen includes a gas stove and plenty of storage, while the large back deck extend your living space outdoors.Modern upgrades like a newer gas furnace (2022), municipal services (water and sewer), and fibre optic internet add comfort and efficiency to this classic home. The deep backyard is ideal for gardening, kids, pets or simply relaxing in your own slice of rural Ontario.Located just steps from downtown Moorefield, parks, schools, and community amenities, this property offers the perfect balance of quiet living with everyday convenience. Immediate possession available!Dont miss your chance and book a private showing today! |
| Price | $650,000 |
| Taxes: | $2379.00 |
| Assessment Year: | 2025 |
| Occupancy: | Vacant |
| Address: | 33 Mcgivern Stre , Mapleton, N0G 2K0, Wellington |
| Directions/Cross Streets: | McGivern St & Booth St |
| Rooms: | 7 |
| Bedrooms: | 3 |
| Bedrooms +: | 0 |
| Family Room: | F |
| Basement: | Full, Unfinished |
| Level/Floor | Room | Length(ft) | Width(ft) | Descriptions | |
| Room 1 | Main | Kitchen | 14.66 | 9.09 | |
| Room 2 | Main | Dining Ro | 14.66 | 13.25 | |
| Room 3 | Main | Family Ro | 26.34 | 16.99 | |
| Room 4 | Second | Primary B | 13.91 | 13.25 | |
| Room 5 | Second | Bedroom 2 | 14.66 | 8.66 | |
| Room 6 | Second | Bedroom 3 | 11.84 | 9.84 | |
| Room 7 | Second | Bathroom | 9.91 | 9.51 | 4 Pc Bath |
| Washroom Type | No. of Pieces | Level |
| Washroom Type 1 | 4 | Second |
| Washroom Type 2 | 0 | |
| Washroom Type 3 | 0 | |
| Washroom Type 4 | 0 | |
| Washroom Type 5 | 0 |
| Total Area: | 0.00 |
| Approximatly Age: | 100+ |
| Property Type: | Detached |
| Style: | 2-Storey |
| Exterior: | Wood , Vinyl Siding |
| Garage Type: | None |
| (Parking/)Drive: | Private Do |
| Drive Parking Spaces: | 2 |
| Park #1 | |
| Parking Type: | Private Do |
| Park #2 | |
| Parking Type: | Private Do |
| Pool: | None |
| Other Structures: | Shed |
| Approximatly Age: | 100+ |
| Approximatly Square Footage: | 1500-2000 |
| CAC Included: | N |
| Water Included: | N |
| Cabel TV Included: | N |
| Common Elements Included: | N |
| Heat Included: | N |
| Parking Included: | N |
| Condo Tax Included: | N |
| Building Insurance Included: | N |
| Fireplace/Stove: | Y |
| Heat Type: | Forced Air |
| Central Air Conditioning: | None |
| Central Vac: | N |
| Laundry Level: | Syste |
| Ensuite Laundry: | F |
| Sewers: | Sewer |
$
%
Years
This calculator is for demonstration purposes only. Always consult a professional
financial advisor before making personal financial decisions.
| Although the information displayed is believed to be accurate, no warranties or representations are made of any kind. |
| EXP REALTY |
|
|
.jpg?src=Custom)
Dir:
416-548-7854
Bus:
416-548-7854
Fax:
416-981-7184
| Book Showing | Email a Friend |
Jump To:
At a Glance:
| Type: | Freehold - Detached |
| Area: | Wellington |
| Municipality: | Mapleton |
| Neighbourhood: | Rural Mapleton |
| Style: | 2-Storey |
| Approximate Age: | 100+ |
| Tax: | $2,379 |
| Beds: | 3 |
| Baths: | 1 |
| Fireplace: | Y |
| Pool: | None |
Locatin Map:
Payment Calculator:
- Color Examples
- Red
- Magenta
- Gold
- Green
- Black and Gold
- Dark Navy Blue And Gold
- Cyan
- Black
- Purple
- Brown Cream
- Blue and Black
- Orange and Black
- Default
- Device Examples
