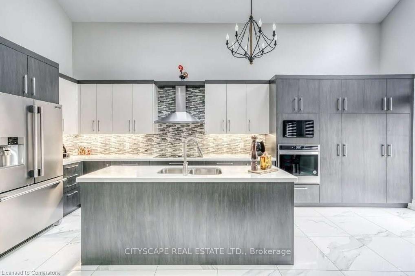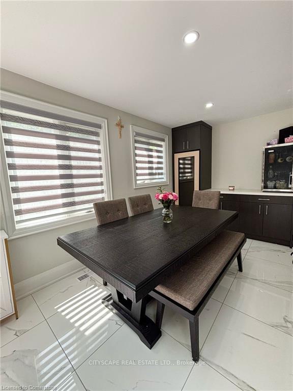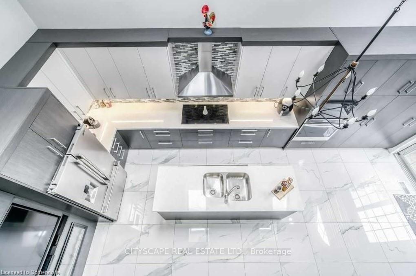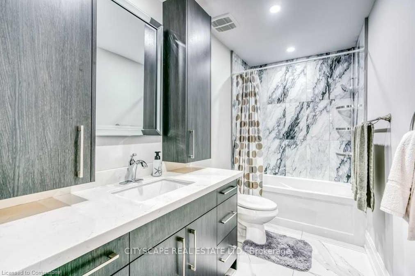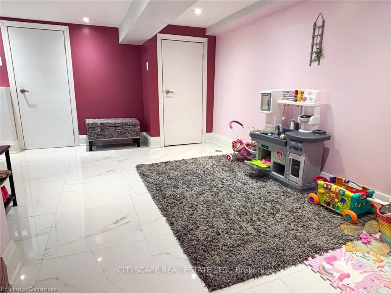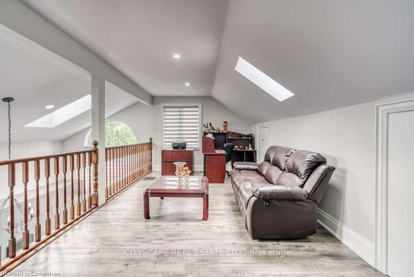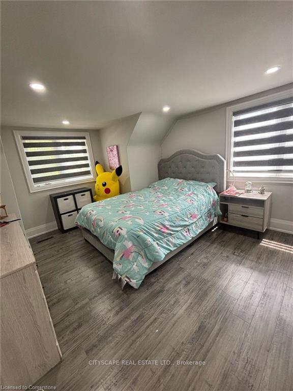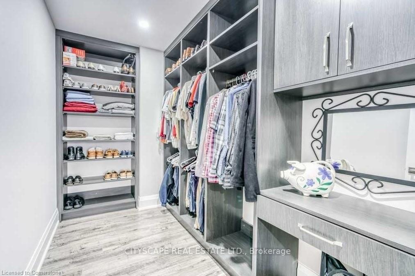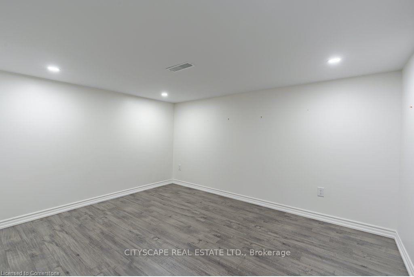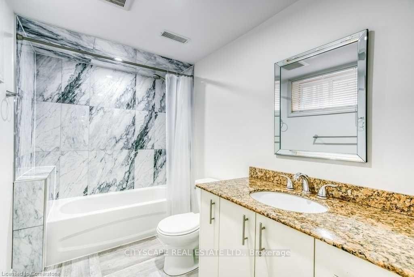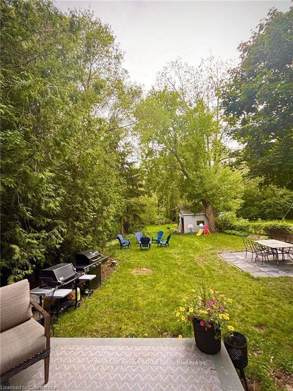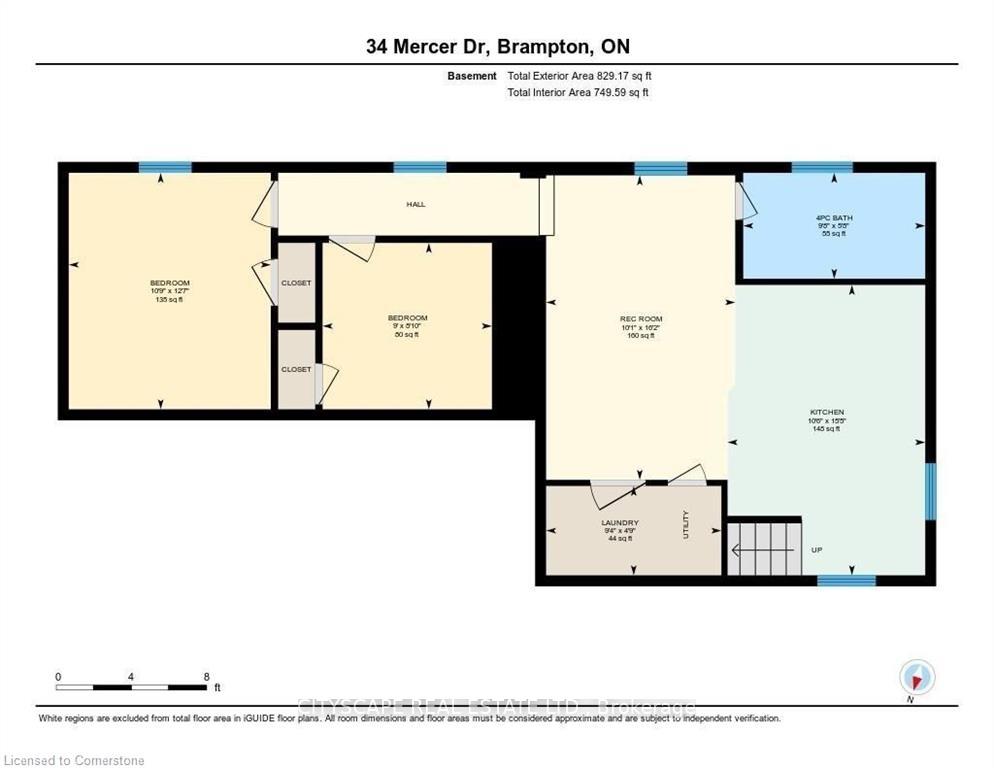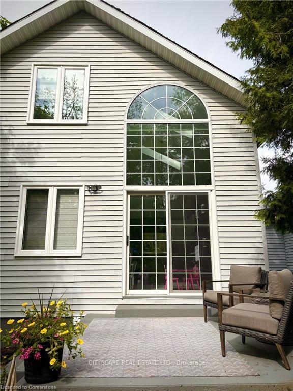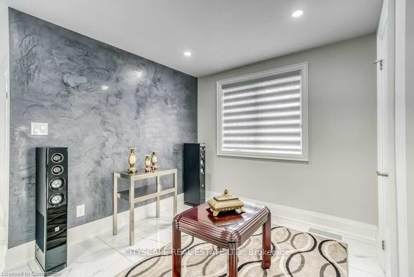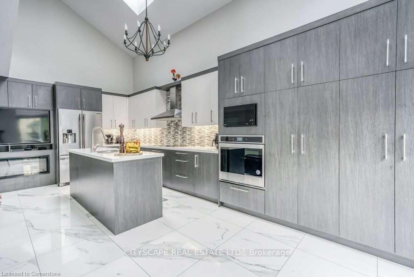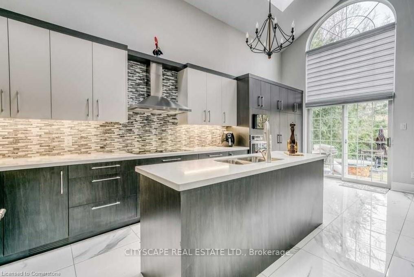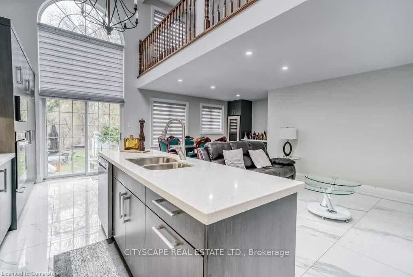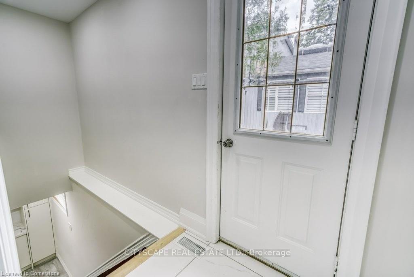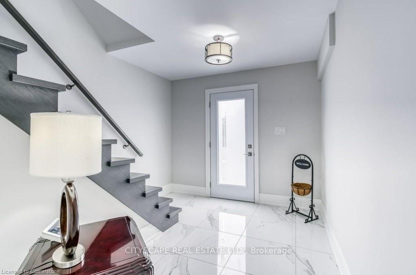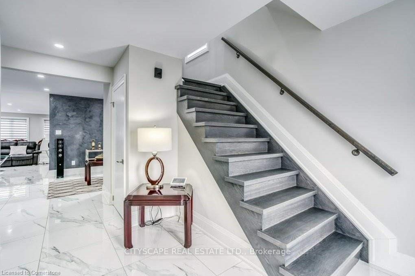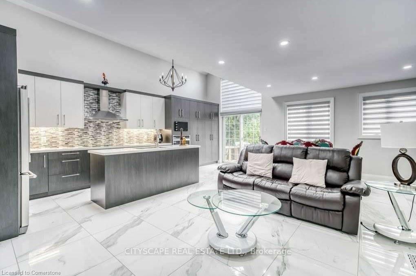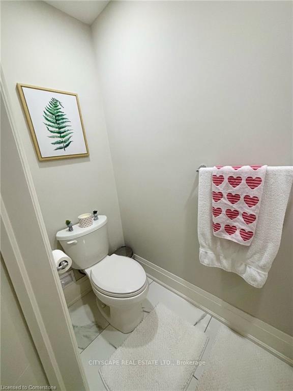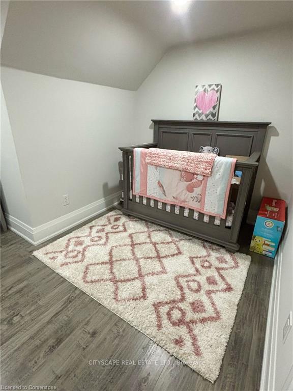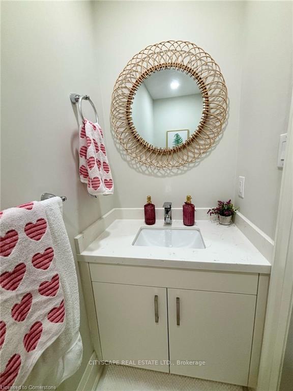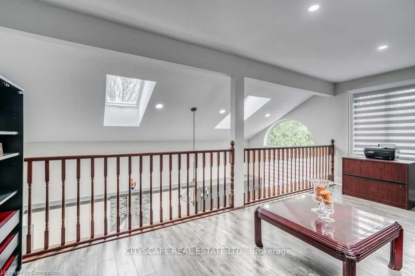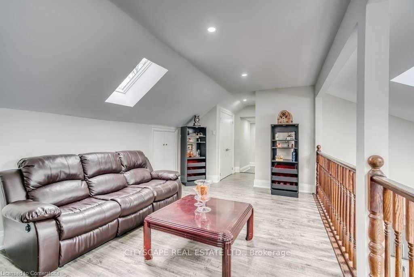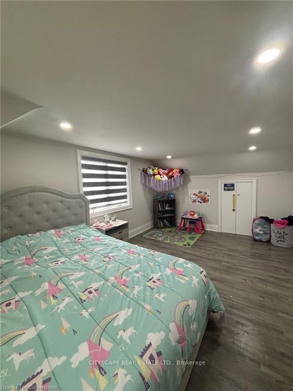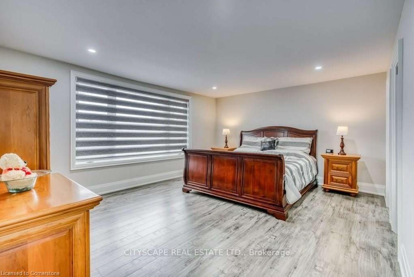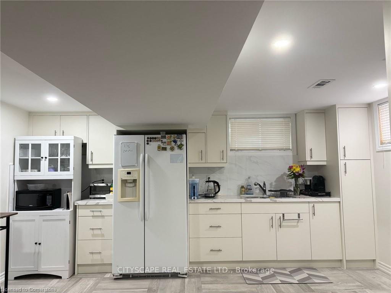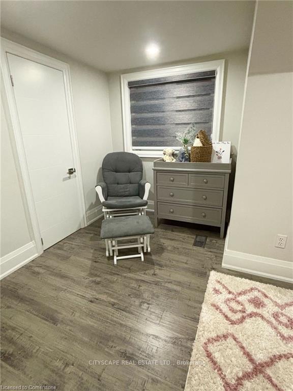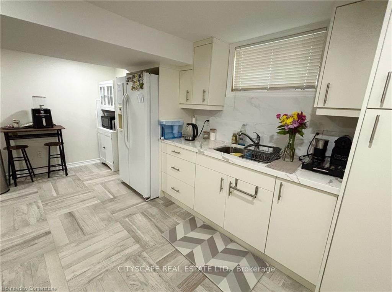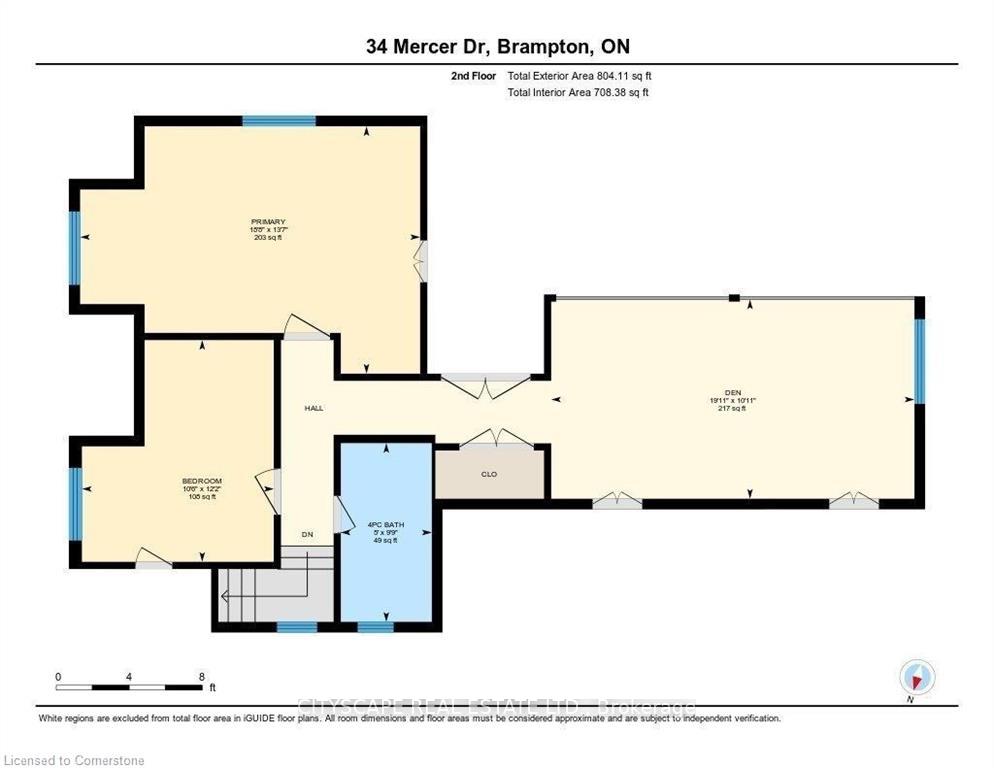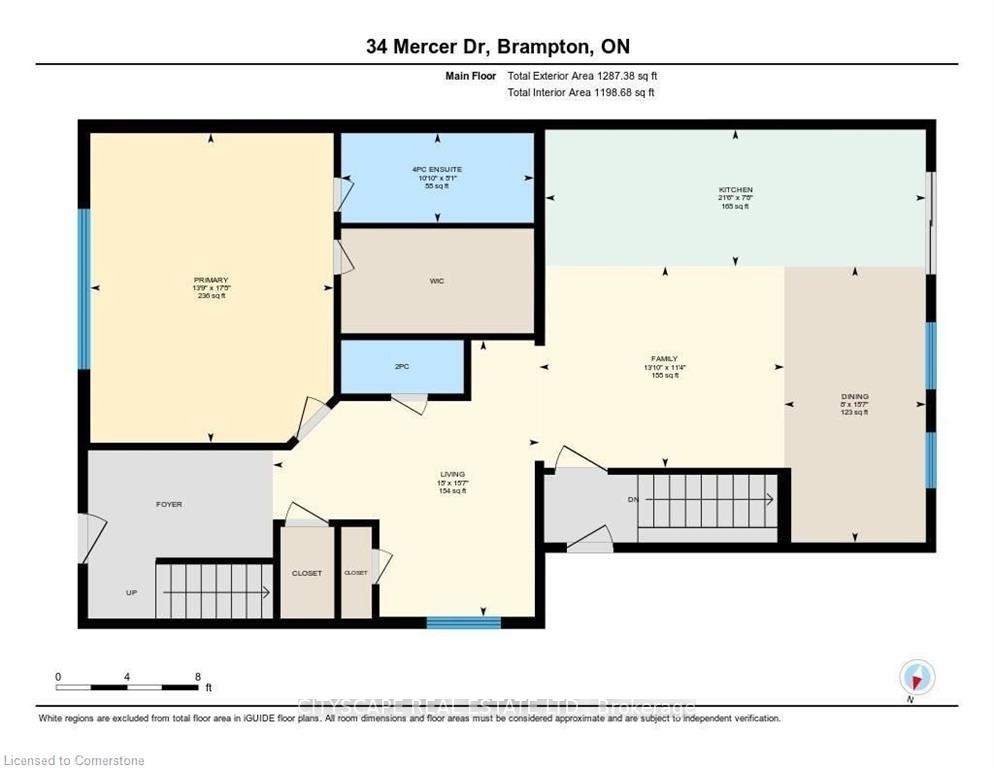$1,099,000
Available - For Sale
Listing ID: W12200675
34 Mercer Driv , Brampton, L6X 1B4, Peel
| Stunning 3+2 Bedroom Detached home backing onto Fletchers Creek Ravine with a total of 2,600 sq.ft. of modern updated living space located close downtown Brampton. Beautifully renovated from top to bottom, this exceptional property offers a 255 ft deep tree-lined lot with lots of yard space to accommodate a garden suite. Located within walking distance to shopping and public transit, this home combines convenience with natural beauty. The bright and modern main floor features an open-concept living and dining area, a gourmet kitchen, and soaring ceilings with 3 skylights and floor to ceiling window that fills the space with natural light. The oversized master bedroom is located on the main floor with large walk-in closet and a 3-piece upgraded washroom. Upstairs includes a beautiful loft overlooking the main level below which can be used as a den/bedroom or office. The fully finished basement boasts a separate side entrance leading to a 2-bedroom in-law suite with separate laundryperfect for extended family (Note: Seller does not warrant retrofit status of basement). This unique home also has a second basement area with a separate entrance that can be used as a playroom or office. Long driveway can accommodate potential parking for up to 4 cars. Enjoy peace of mind with all-new windows, doors, kitchens, bathrooms, and flooring throughout. |
| Price | $1,099,000 |
| Taxes: | $5042.70 |
| Occupancy: | Owner |
| Address: | 34 Mercer Driv , Brampton, L6X 1B4, Peel |
| Acreage: | < .50 |
| Directions/Cross Streets: | Queen St W / Mercer Dr |
| Rooms: | 7 |
| Rooms +: | 3 |
| Bedrooms: | 3 |
| Bedrooms +: | 2 |
| Family Room: | T |
| Basement: | Apartment, Separate Ent |
| Level/Floor | Room | Length(ft) | Width(ft) | Descriptions | |
| Room 1 | Main | Kitchen | 20.99 | 6.89 | |
| Room 2 | Main | Family Ro | 13.78 | 10.5 | |
| Room 3 | Main | Dining Ro | 4.92 | 15.58 | |
| Room 4 | Main | Living Ro | 14.83 | 15.58 | |
| Room 5 | Main | Primary B | 13.78 | 16.99 | |
| Room 6 | Second | Bedroom 2 | 13.78 | 13.51 | |
| Room 7 | Second | Bedroom 3 | 9.54 | 12.17 | |
| Room 8 | Second | Bathroom | |||
| Room 9 | Second | Bathroom | 4 Pc Bath | ||
| Room 10 | Main | Bathroom | 4 Pc Ensuite | ||
| Room 11 | Main | Powder Ro | 2 Pc Bath | ||
| Room 12 | Basement | Kitchen | 9.97 | 14.66 | |
| Room 13 | Basement | Recreatio | 9.97 | 15.97 | |
| Room 14 | Basement | Primary B | 10.89 | 12.69 | |
| Room 15 | Basement | Bedroom 2 | 8.99 | 8.07 |
| Washroom Type | No. of Pieces | Level |
| Washroom Type 1 | 4 | Main |
| Washroom Type 2 | 2 | Main |
| Washroom Type 3 | 4 | Second |
| Washroom Type 4 | 4 | Lower |
| Washroom Type 5 | 0 |
| Total Area: | 0.00 |
| Approximatly Age: | 51-99 |
| Property Type: | Detached |
| Style: | 2-Storey |
| Exterior: | Vinyl Siding |
| Garage Type: | None |
| (Parking/)Drive: | Private |
| Drive Parking Spaces: | 4 |
| Park #1 | |
| Parking Type: | Private |
| Park #2 | |
| Parking Type: | Private |
| Pool: | None |
| Approximatly Age: | 51-99 |
| Approximatly Square Footage: | 1500-2000 |
| Property Features: | Place Of Wor, Public Transit |
| CAC Included: | N |
| Water Included: | N |
| Cabel TV Included: | N |
| Common Elements Included: | N |
| Heat Included: | N |
| Parking Included: | N |
| Condo Tax Included: | N |
| Building Insurance Included: | N |
| Fireplace/Stove: | Y |
| Heat Type: | Forced Air |
| Central Air Conditioning: | Central Air |
| Central Vac: | N |
| Laundry Level: | Syste |
| Ensuite Laundry: | F |
| Sewers: | Sewer |
| Utilities-Cable: | A |
| Utilities-Hydro: | A |
$
%
Years
This calculator is for demonstration purposes only. Always consult a professional
financial advisor before making personal financial decisions.
| Although the information displayed is believed to be accurate, no warranties or representations are made of any kind. |
| CITYSCAPE REAL ESTATE LTD. |
|
|
.jpg?src=Custom)
Dir:
416-548-7854
Bus:
416-548-7854
Fax:
416-981-7184
| Virtual Tour | Book Showing | Email a Friend |
Jump To:
At a Glance:
| Type: | Freehold - Detached |
| Area: | Peel |
| Municipality: | Brampton |
| Neighbourhood: | Downtown Brampton |
| Style: | 2-Storey |
| Approximate Age: | 51-99 |
| Tax: | $5,042.7 |
| Beds: | 3+2 |
| Baths: | 4 |
| Fireplace: | Y |
| Pool: | None |
Locatin Map:
Payment Calculator:
- Color Examples
- Red
- Magenta
- Gold
- Green
- Black and Gold
- Dark Navy Blue And Gold
- Cyan
- Black
- Purple
- Brown Cream
- Blue and Black
- Orange and Black
- Default
- Device Examples
