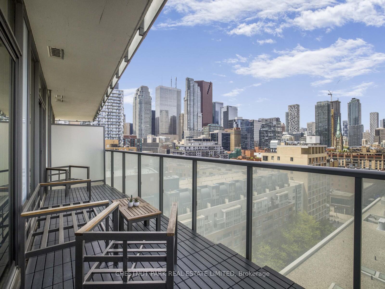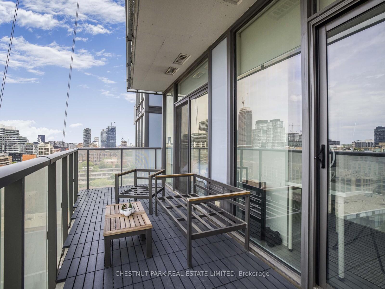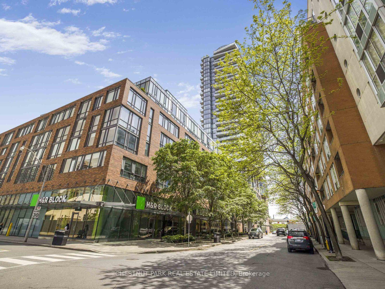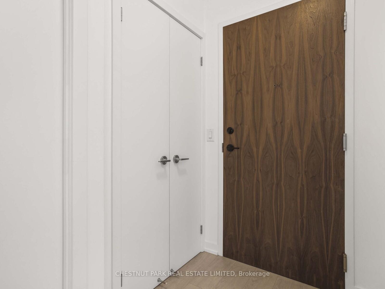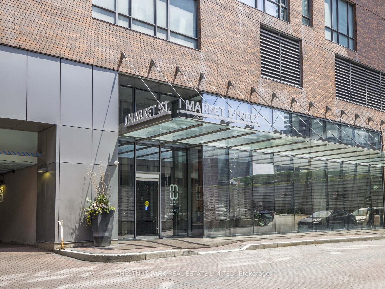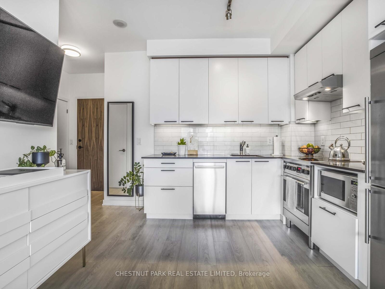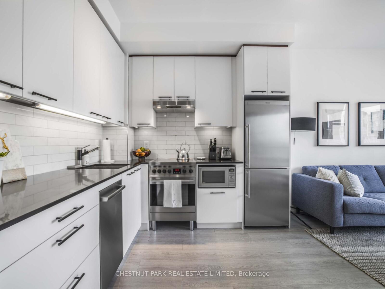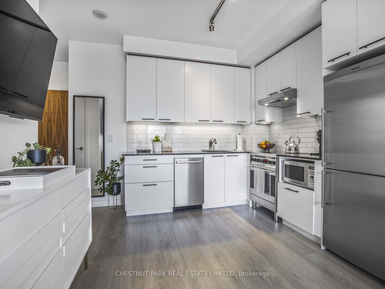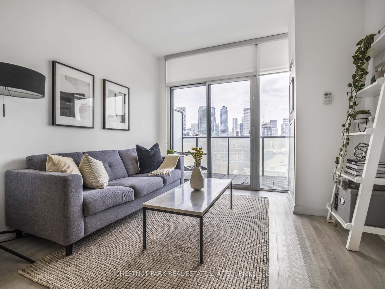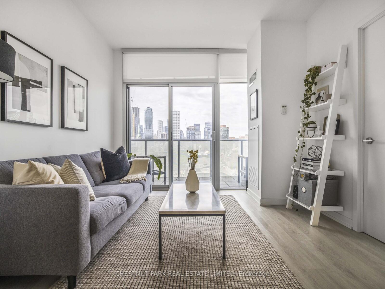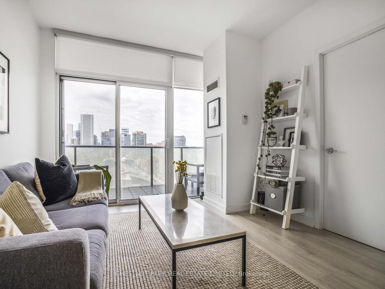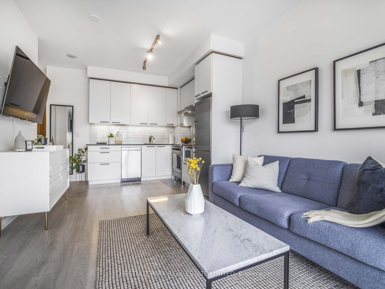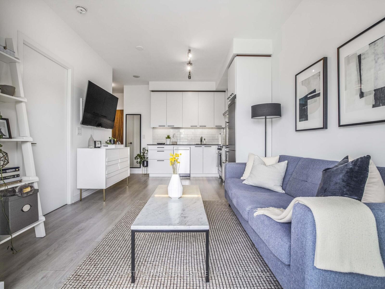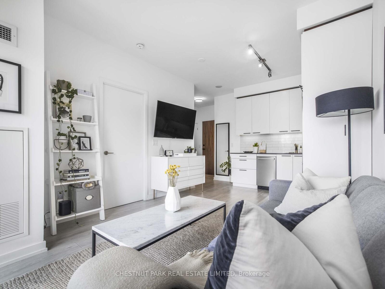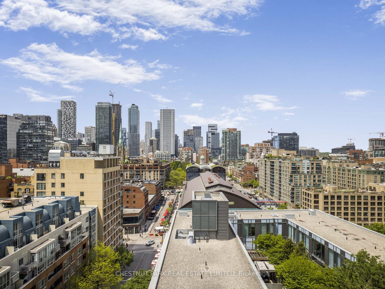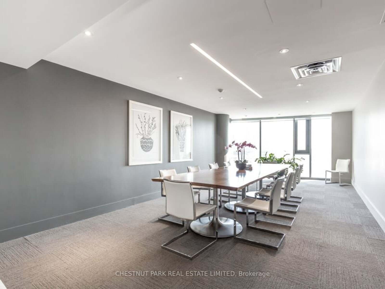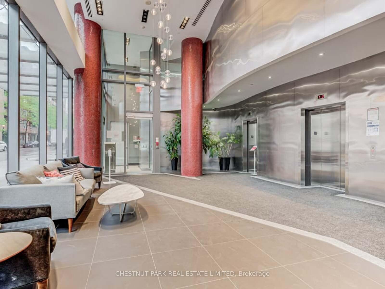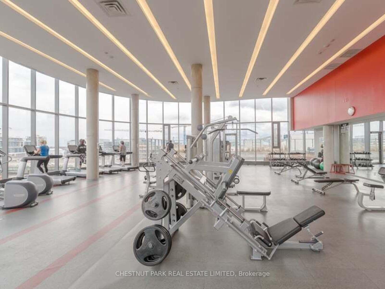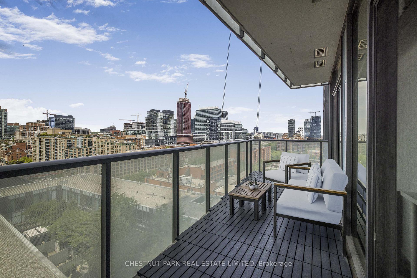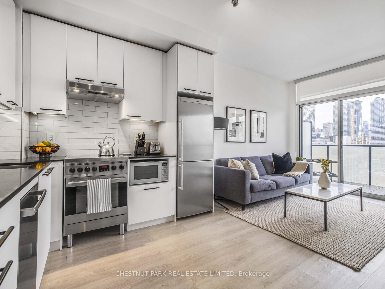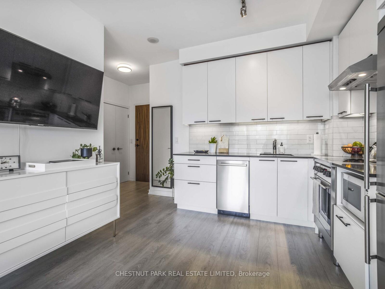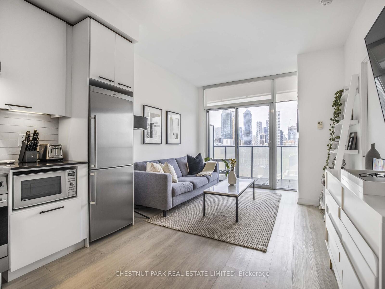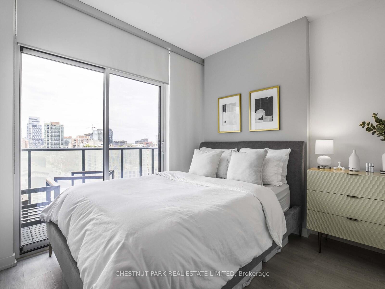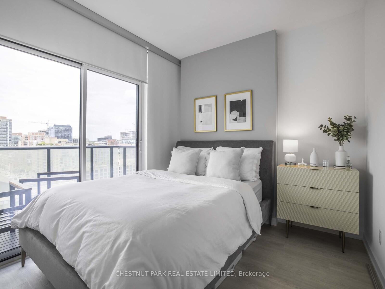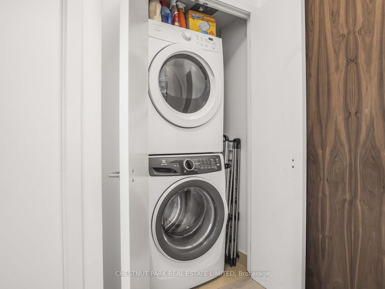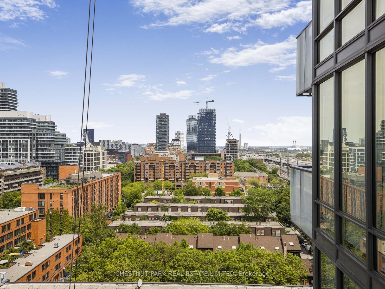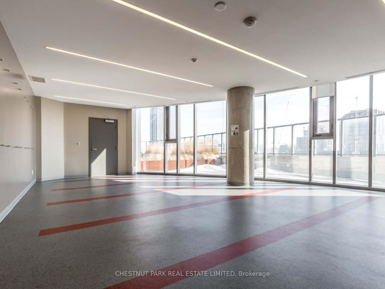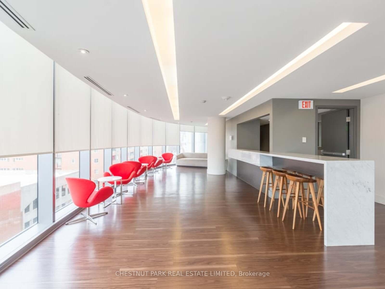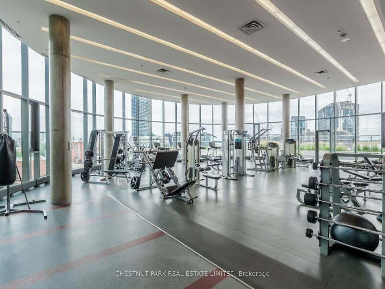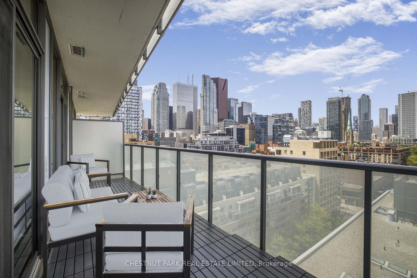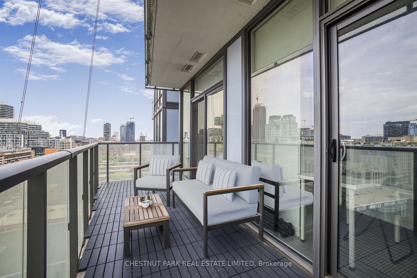$2,300
Available - For Rent
Listing ID: C12191210
1 Market Stre , Toronto, M5E 0A2, Toronto
| Beautifully renovated 1 Bedroom suite with unobstructed views over the St. Lawrence Market. Enjoy this stylish condo with its newly renovated kitchen, luxury vinyl plank floors, upgraded bathroom vanity, and custom decking on the balcony. This is not your typical rental and has been owner occupied until now. It is in mint condition! Enjoy the outdoors on your 130 sq ft balcony with clear city views. Includes 1 locker, new oven & washing machine. Phenomenal building amenities with state of the art fitness facilities including an outdoor workout area, Yoga/Pilates studio & steam rooms, party room, rooftop deck with BBQ, media room with theatre seating, 2 guest suites & 24hr concierge. Enjoy the buzz of the city in this urban oasis. Fantastic location close to it all... only a few steps to the St. Lawrence Market, Financial District, Union Station, LCBO, Cafes, and plenty of restaurants & shops nearby. Enjoy the outdoors at Berczy Park & the Toronto Waterfront Trail. With a near perfect walk & transit score of 99 & 100, life doesn't get more convenient than this. Parking available for rent in the building for an additional $200 |
| Price | $2,300 |
| Taxes: | $0.00 |
| Occupancy: | Owner |
| Address: | 1 Market Stre , Toronto, M5E 0A2, Toronto |
| Postal Code: | M5E 0A2 |
| Province/State: | Toronto |
| Directions/Cross Streets: | Jarvis And Front |
| Level/Floor | Room | Length(ft) | Width(ft) | Descriptions | |
| Room 1 | Main | Living Ro | 10.3 | 9.97 | Window Floor to Ceil, W/O To Balcony, Vinyl Floor |
| Room 2 | Main | Dining Ro | 10.3 | 9.97 | Open Concept, Window Floor to Ceil, Vinyl Floor |
| Room 3 | Main | Kitchen | 8.3 | 8.5 | Stainless Steel Appl, Granite Counters, Vinyl Floor |
| Room 4 | Main | Bedroom | 9.91 | 8.99 | W/O To Balcony, Closet, Window Floor to Ceil |
| Washroom Type | No. of Pieces | Level |
| Washroom Type 1 | 4 | Main |
| Washroom Type 2 | 0 | |
| Washroom Type 3 | 0 | |
| Washroom Type 4 | 0 | |
| Washroom Type 5 | 0 |
| Total Area: | 0.00 |
| Approximatly Age: | 11-15 |
| Washrooms: | 1 |
| Heat Type: | Forced Air |
| Central Air Conditioning: | Central Air |
| Elevator Lift: | False |
| Although the information displayed is believed to be accurate, no warranties or representations are made of any kind. |
| CHESTNUT PARK REAL ESTATE LIMITED |
|
|
.jpg?src=Custom)
Dir:
416-548-7854
Bus:
416-548-7854
Fax:
416-981-7184
| Virtual Tour | Book Showing | Email a Friend |
Jump To:
At a Glance:
| Type: | Com - Condo Apartment |
| Area: | Toronto |
| Municipality: | Toronto C08 |
| Neighbourhood: | Waterfront Communities C8 |
| Style: | Apartment |
| Approximate Age: | 11-15 |
| Beds: | 1 |
| Baths: | 1 |
| Fireplace: | N |
Locatin Map:
- Color Examples
- Red
- Magenta
- Gold
- Green
- Black and Gold
- Dark Navy Blue And Gold
- Cyan
- Black
- Purple
- Brown Cream
- Blue and Black
- Orange and Black
- Default
- Device Examples

