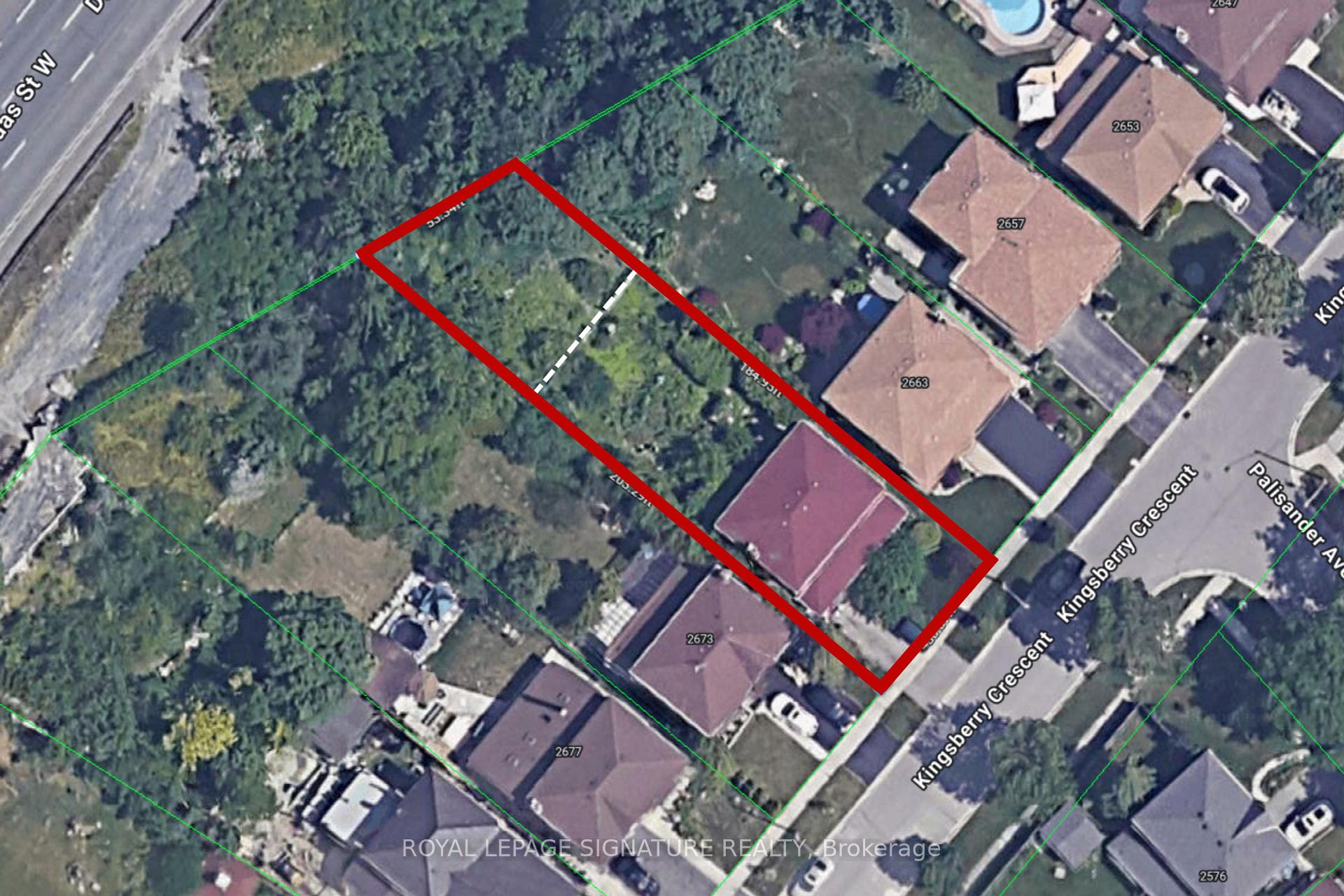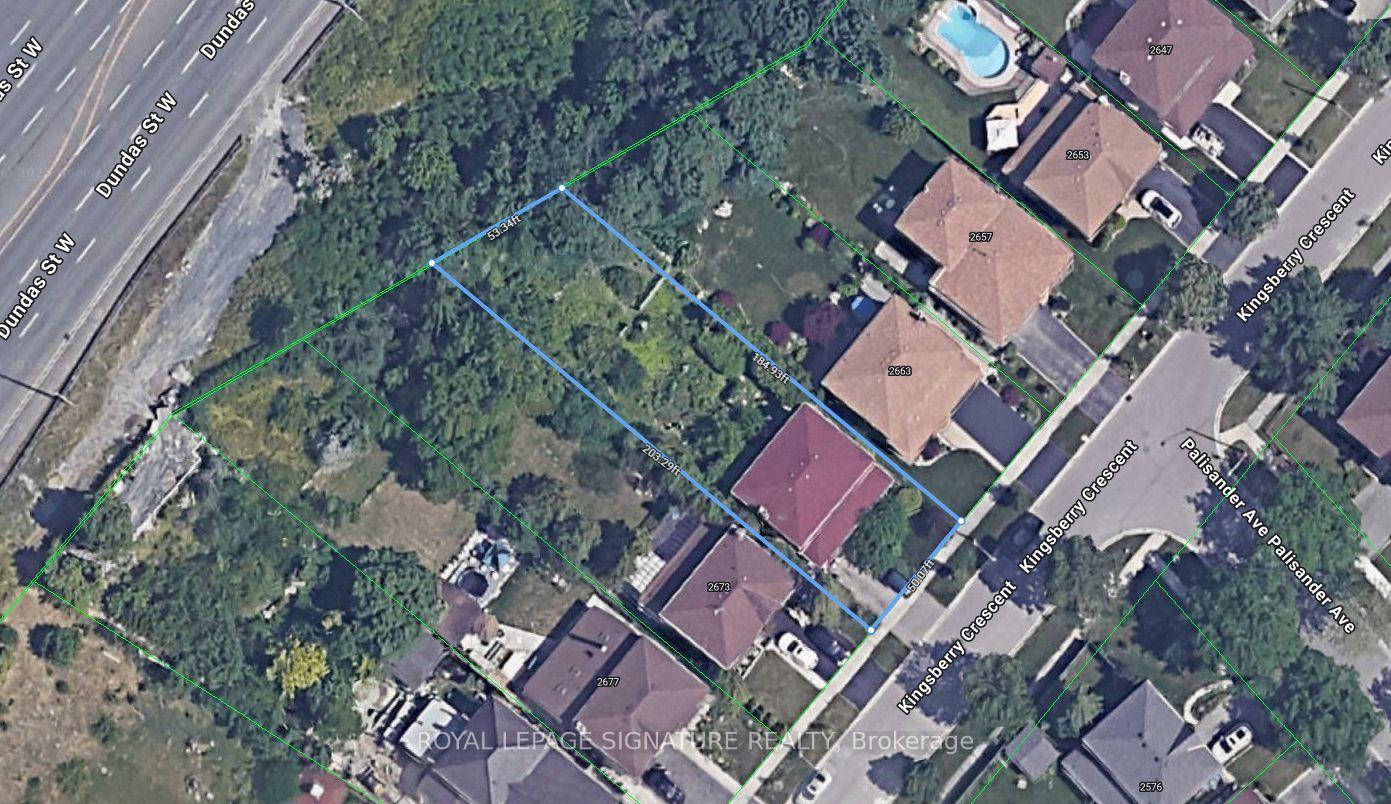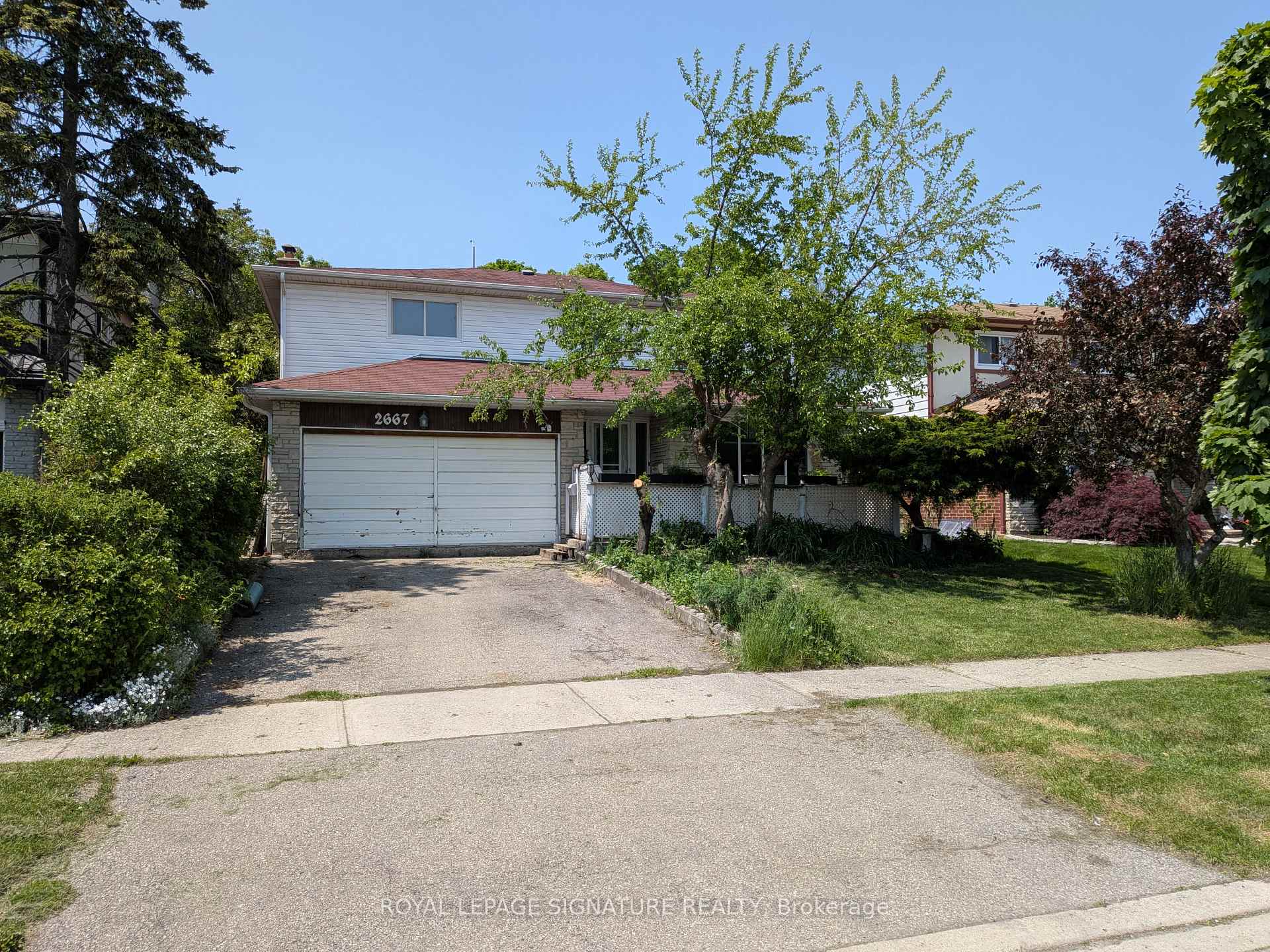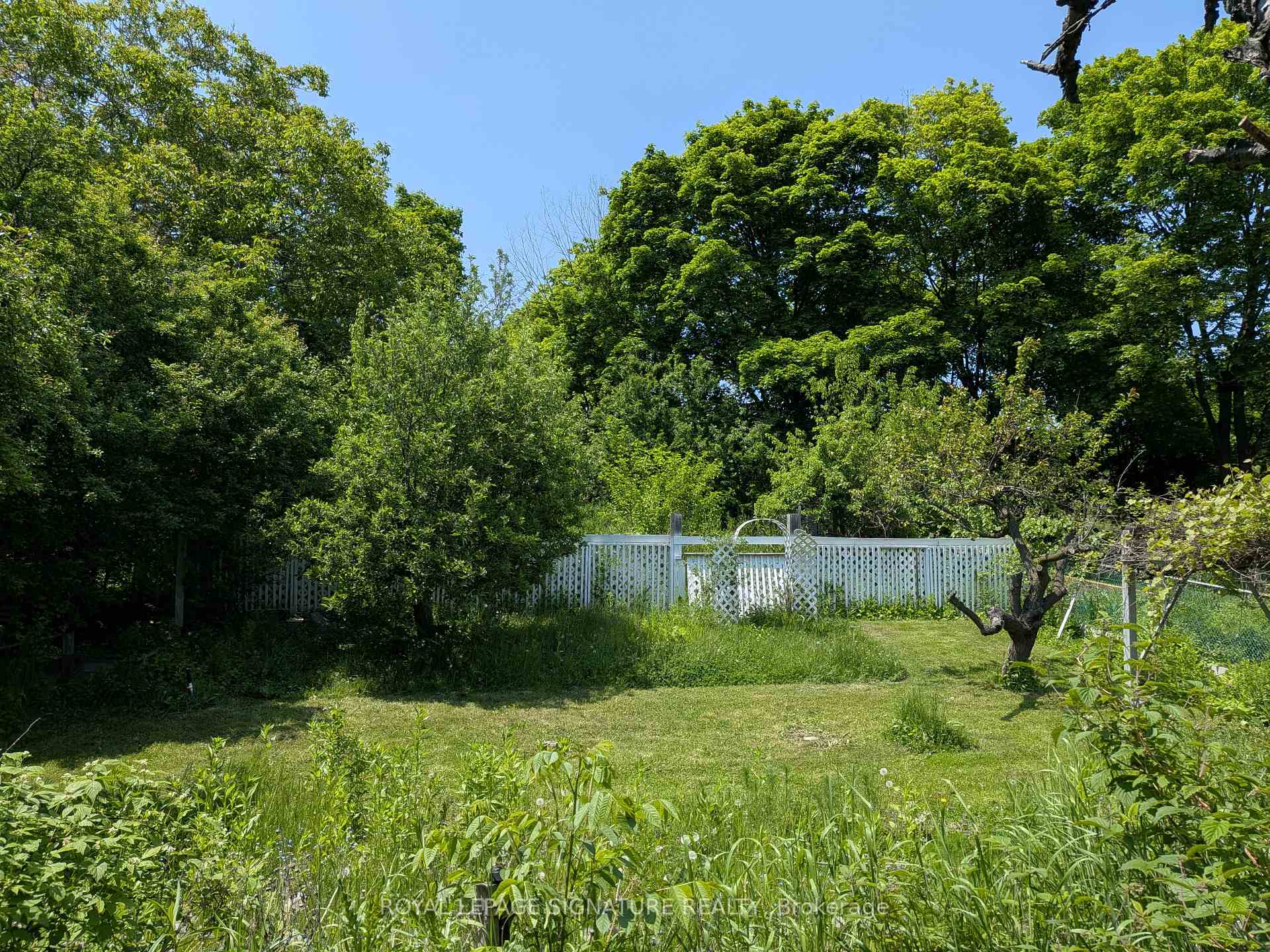$799,900
Available - For Sale
Listing ID: W12196240
2667 Kingsberry Cres , Mississauga, L5B 2K6, Peel
| Amazing opportunity for renovators, builders, investors and first-time home buyers. Massive 50 x 184.67 foot lot with a private backyard oasis. Seize the chance to own a detached property in a sought-after South Mississauga neighbourhood, known for its established community and family-friendly atmosphere. This spacious 4 bedroom 4 bathroom 2-storey detached home presents a canvas ready for your creative touch. Separate living and dining rooms, main floor family room with fireplace and walk-out to the backyard. Huge bedrooms and ensuite bath. Unlock the possibilities and turn this into your dream home or investment. Just a short stroll to top-ranked schools, Huron Park Recreation Centre, shops, restaurants and convenient transit options. Minutes to highways and Trillium Hospital. Whether you are looking to build, renovate, or invest, this is a great opportunity in a thriving neighbourhood. A must-see! |
| Price | $799,900 |
| Taxes: | $7609.24 |
| Occupancy: | Vacant |
| Address: | 2667 Kingsberry Cres , Mississauga, L5B 2K6, Peel |
| Directions/Cross Streets: | Mavis / Paisley |
| Rooms: | 8 |
| Rooms +: | 3 |
| Bedrooms: | 4 |
| Bedrooms +: | 2 |
| Family Room: | T |
| Basement: | Partially Fi, Finished |
| Level/Floor | Room | Length(ft) | Width(ft) | Descriptions | |
| Room 1 | Ground | Living Ro | 16.73 | 12.1 | Combined w/Dining, Formal Rm, Picture Window |
| Room 2 | Ground | Dining Ro | 9.97 | 12.1 | Overlooks Living, Large Window |
| Room 3 | Ground | Kitchen | 9.02 | 20.73 | Family Size Kitchen, Overlooks Backyard |
| Room 4 | Ground | Family Ro | 15.71 | 11.68 | Fireplace |
| Room 5 | Second | Primary B | 28.4 | 12.23 | Ensuite Bath, Walk-In Closet(s), Large Window |
| Room 6 | Second | Bedroom 2 | 14.89 | 12.69 | Large Window, Large Closet |
| Room 7 | Second | Bedroom 3 | 10.56 | 12.69 | Large Closet, Large Window |
| Room 8 | Second | Bedroom 4 | 8.79 | 12.3 | Large Window, Large Closet |
| Room 9 | Basement | Bedroom | |||
| Room 10 | Basement | Bedroom | |||
| Room 11 | Basement | Recreatio |
| Washroom Type | No. of Pieces | Level |
| Washroom Type 1 | 4 | |
| Washroom Type 2 | 3 | |
| Washroom Type 3 | 2 | |
| Washroom Type 4 | 3 | |
| Washroom Type 5 | 0 |
| Total Area: | 0.00 |
| Property Type: | Detached |
| Style: | 2-Storey |
| Exterior: | Brick |
| Garage Type: | Attached |
| (Parking/)Drive: | Private Do |
| Drive Parking Spaces: | 2 |
| Park #1 | |
| Parking Type: | Private Do |
| Park #2 | |
| Parking Type: | Private Do |
| Pool: | None |
| Approximatly Square Footage: | 2000-2500 |
| CAC Included: | N |
| Water Included: | N |
| Cabel TV Included: | N |
| Common Elements Included: | N |
| Heat Included: | N |
| Parking Included: | N |
| Condo Tax Included: | N |
| Building Insurance Included: | N |
| Fireplace/Stove: | Y |
| Heat Type: | Forced Air |
| Central Air Conditioning: | Central Air |
| Central Vac: | Y |
| Laundry Level: | Syste |
| Ensuite Laundry: | F |
| Sewers: | Sewer |
$
%
Years
This calculator is for demonstration purposes only. Always consult a professional
financial advisor before making personal financial decisions.
| Although the information displayed is believed to be accurate, no warranties or representations are made of any kind. |
| ROYAL LEPAGE SIGNATURE REALTY |
|
|
.jpg?src=Custom)
Dir:
416-548-7854
Bus:
416-548-7854
Fax:
416-981-7184
| Book Showing | Email a Friend |
Jump To:
At a Glance:
| Type: | Freehold - Detached |
| Area: | Peel |
| Municipality: | Mississauga |
| Neighbourhood: | Cooksville |
| Style: | 2-Storey |
| Tax: | $7,609.24 |
| Beds: | 4+2 |
| Baths: | 4 |
| Fireplace: | Y |
| Pool: | None |
Locatin Map:
Payment Calculator:
- Color Examples
- Red
- Magenta
- Gold
- Green
- Black and Gold
- Dark Navy Blue And Gold
- Cyan
- Black
- Purple
- Brown Cream
- Blue and Black
- Orange and Black
- Default
- Device Examples







