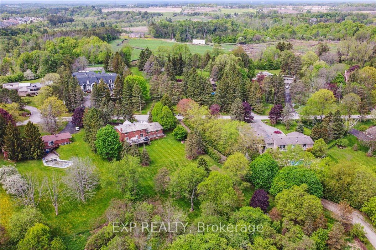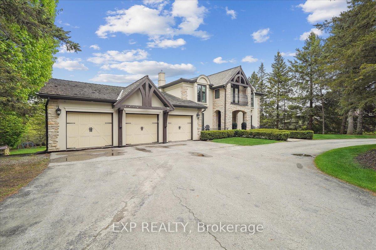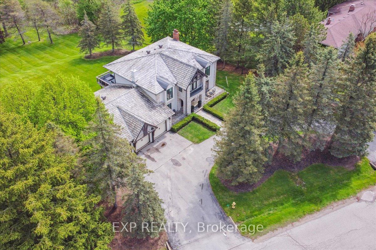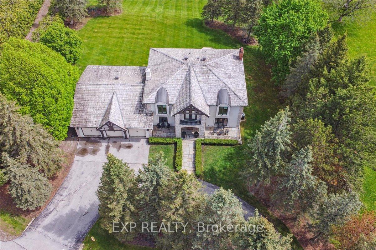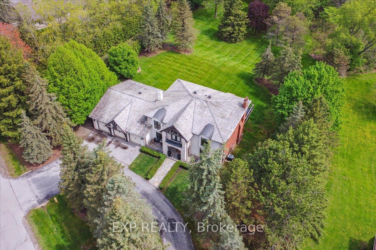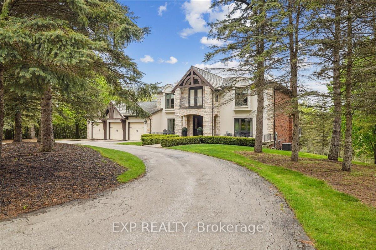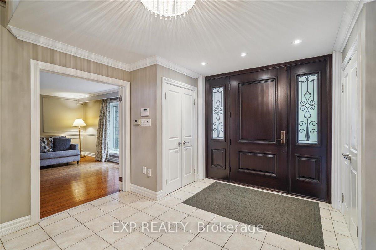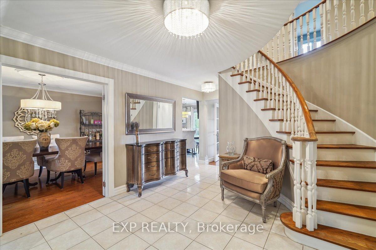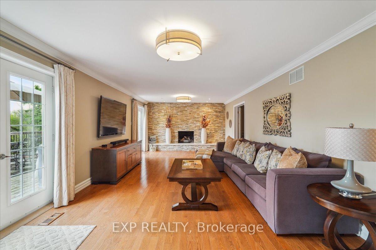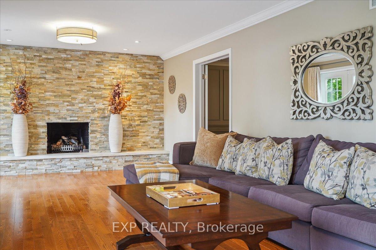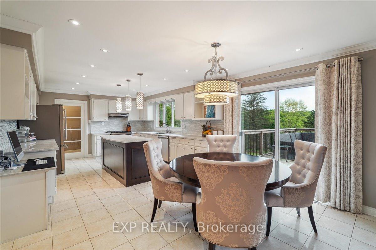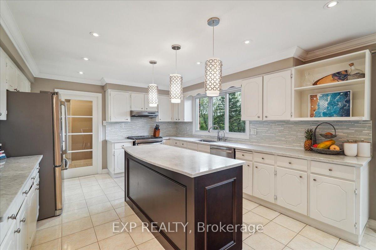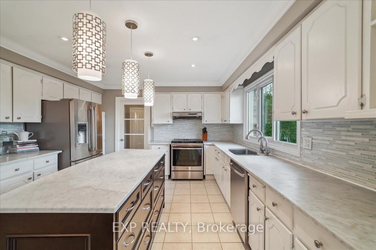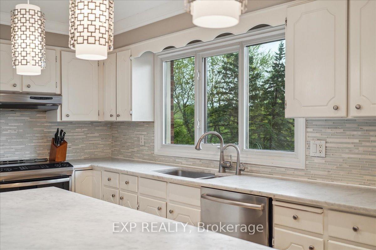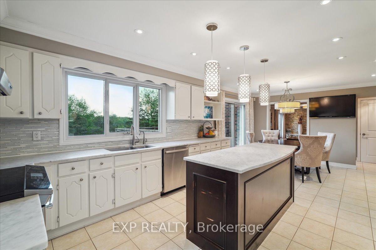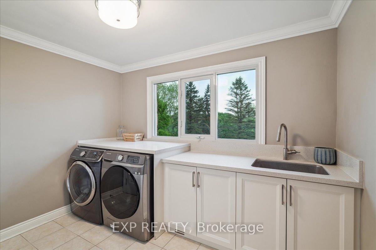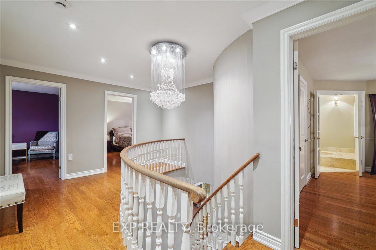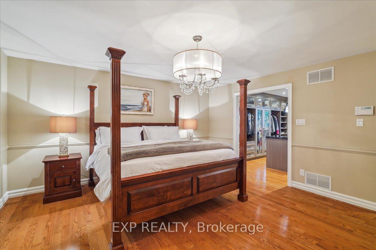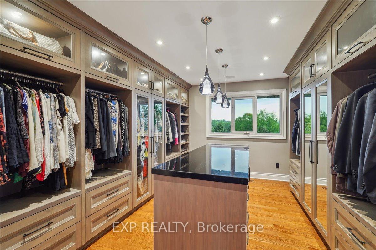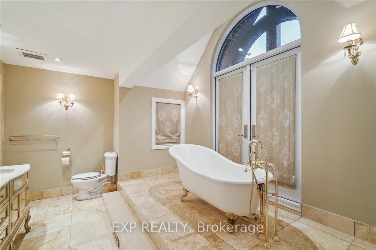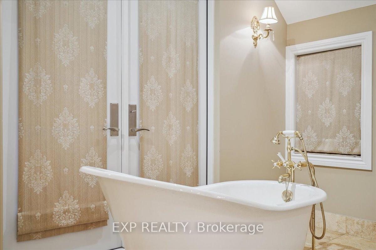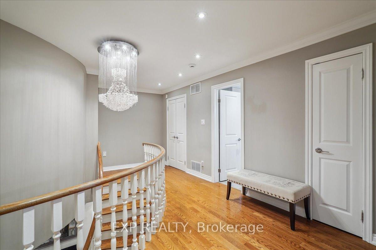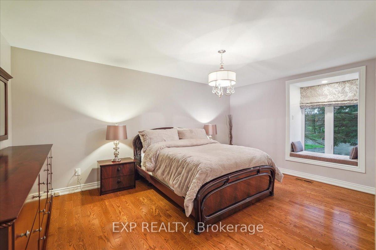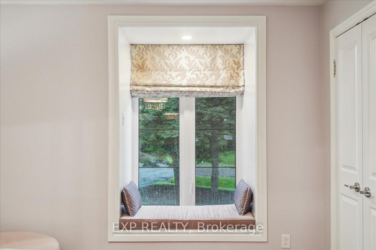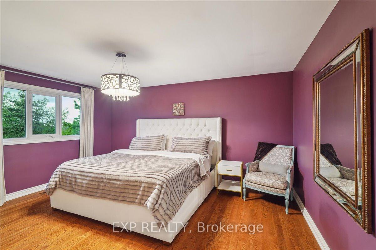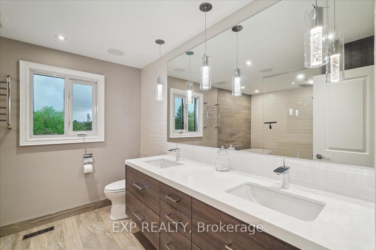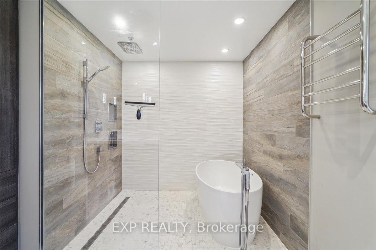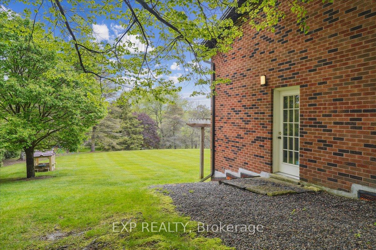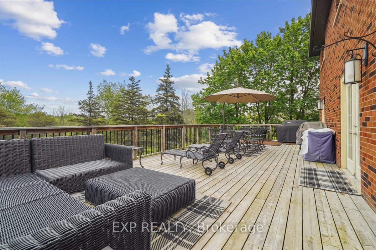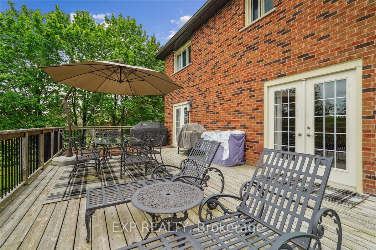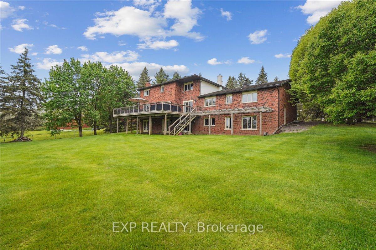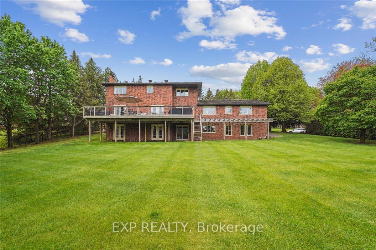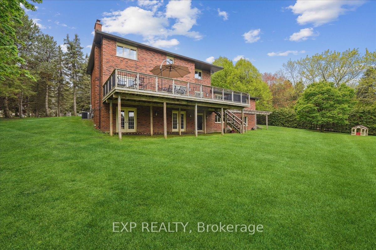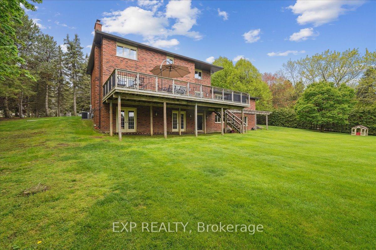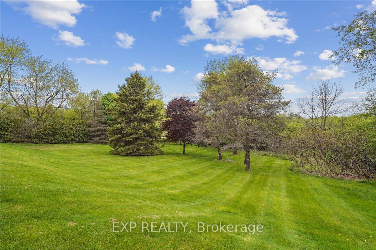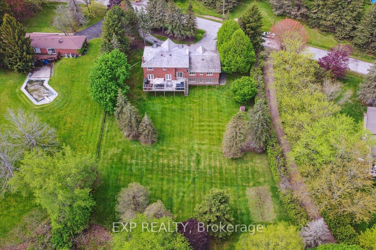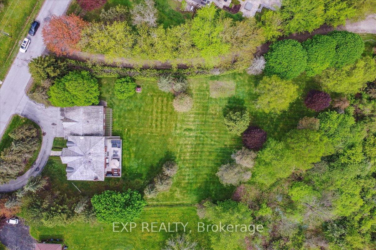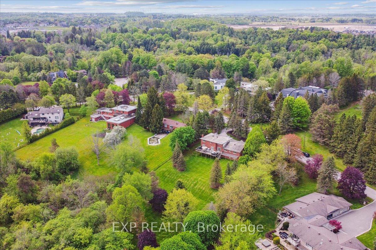$3,495,900
Available - For Sale
Listing ID: N12158128
71 Manitou Driv , King, L7B 1E7, York
| Welcome to this beautiful home, nestled on a rare 2 acre lot in the highly sought-after Kingscross Estates. This exceptional property is one of the few in the area that benefits from municipal water and is ideally located on a quiet court, offering privacy and tranquility.Backing onto the scenic King City Trails, this lot combines the charm of nature with the convenience of city living. With lots in Kingscross ranging from 2 to 6 acres, this unique property presents endless possibilities to design and build your dream estate.Surrounded by newly built luxury homes, this is a prime opportunity in a prestigious neighborhood. King City offers an array of upscale amenities including fine dining, boutique shopping, and excellent schools. Enjoy easy access to the GO Train, just minutes away, making your commute a breeze.Don't miss your chance to own a rare piece of land with municipal services and limitless potential in one of King City's finest communities. |
| Price | $3,495,900 |
| Taxes: | $14561.00 |
| Assessment Year: | 2024 |
| Occupancy: | Owner |
| Address: | 71 Manitou Driv , King, L7B 1E7, York |
| Acreage: | 2-4.99 |
| Directions/Cross Streets: | Jane Street & King Road |
| Rooms: | 9 |
| Bedrooms: | 3 |
| Bedrooms +: | 0 |
| Family Room: | T |
| Basement: | Unfinished, Walk-Out |
| Level/Floor | Room | Length(ft) | Width(ft) | Descriptions | |
| Room 1 | Main | Living Ro | 15.58 | 18.83 | Hardwood Floor |
| Room 2 | Main | Dining Ro | 11.41 | 14.86 | Hardwood Floor |
| Room 3 | Main | Kitchen | 12.66 | 12.99 | |
| Room 4 | Main | Breakfast | 11.35 | 12.99 | |
| Room 5 | Main | Family Ro | 13.42 | 27.95 | Fireplace |
| Room 6 | Main | Laundry | 8.99 | 10.53 | |
| Room 7 | Main | Bathroom | 5.74 | 7.25 | 2 Pc Bath |
| Room 8 | Second | Primary B | 14.96 | 15.48 | Walk-In Closet(s) |
| Room 9 | Second | Bedroom 2 | 13.09 | 15.55 | |
| Room 10 | Second | Bedroom 3 | 11.91 | 16.73 | |
| Room 11 | Second | Bathroom | 10.23 | 9.02 | 5 Pc Ensuite |
| Room 12 | Second | Bathroom | 12.3 | 9.18 | 5 Pc Bath |
| Washroom Type | No. of Pieces | Level |
| Washroom Type 1 | 2 | Main |
| Washroom Type 2 | 5 | Second |
| Washroom Type 3 | 5 | Second |
| Washroom Type 4 | 0 | |
| Washroom Type 5 | 0 |
| Total Area: | 0.00 |
| Approximatly Age: | 31-50 |
| Property Type: | Detached |
| Style: | 2-Storey |
| Exterior: | Brick, Stucco (Plaster) |
| Garage Type: | Attached |
| (Parking/)Drive: | Circular D |
| Drive Parking Spaces: | 10 |
| Park #1 | |
| Parking Type: | Circular D |
| Park #2 | |
| Parking Type: | Circular D |
| Pool: | None |
| Approximatly Age: | 31-50 |
| Approximatly Square Footage: | 3000-3500 |
| CAC Included: | N |
| Water Included: | N |
| Cabel TV Included: | N |
| Common Elements Included: | N |
| Heat Included: | N |
| Parking Included: | N |
| Condo Tax Included: | N |
| Building Insurance Included: | N |
| Fireplace/Stove: | Y |
| Heat Type: | Forced Air |
| Central Air Conditioning: | Central Air |
| Central Vac: | N |
| Laundry Level: | Syste |
| Ensuite Laundry: | F |
| Sewers: | Septic |
$
%
Years
This calculator is for demonstration purposes only. Always consult a professional
financial advisor before making personal financial decisions.
| Although the information displayed is believed to be accurate, no warranties or representations are made of any kind. |
| EXP REALTY |
|
|
.jpg?src=Custom)
Dir:
416-548-7854
Bus:
416-548-7854
Fax:
416-981-7184
| Book Showing | Email a Friend |
Jump To:
At a Glance:
| Type: | Freehold - Detached |
| Area: | York |
| Municipality: | King |
| Neighbourhood: | King City |
| Style: | 2-Storey |
| Approximate Age: | 31-50 |
| Tax: | $14,561 |
| Beds: | 3 |
| Baths: | 5 |
| Fireplace: | Y |
| Pool: | None |
Locatin Map:
Payment Calculator:
- Color Examples
- Red
- Magenta
- Gold
- Green
- Black and Gold
- Dark Navy Blue And Gold
- Cyan
- Black
- Purple
- Brown Cream
- Blue and Black
- Orange and Black
- Default
- Device Examples
