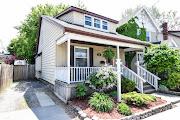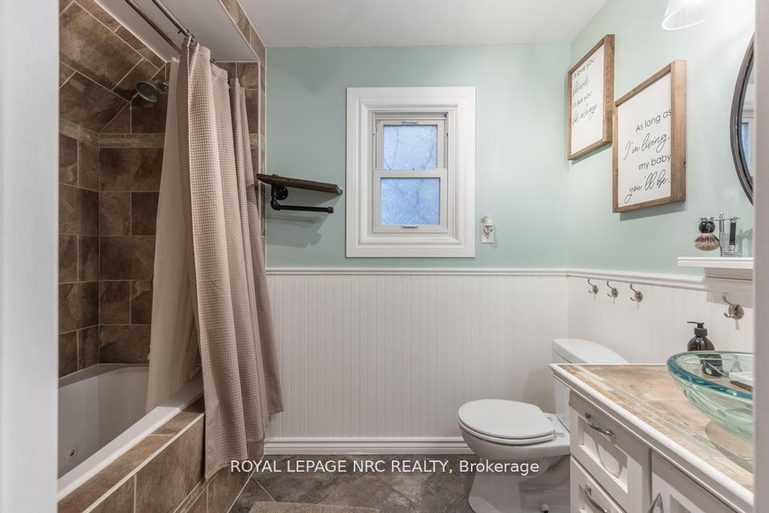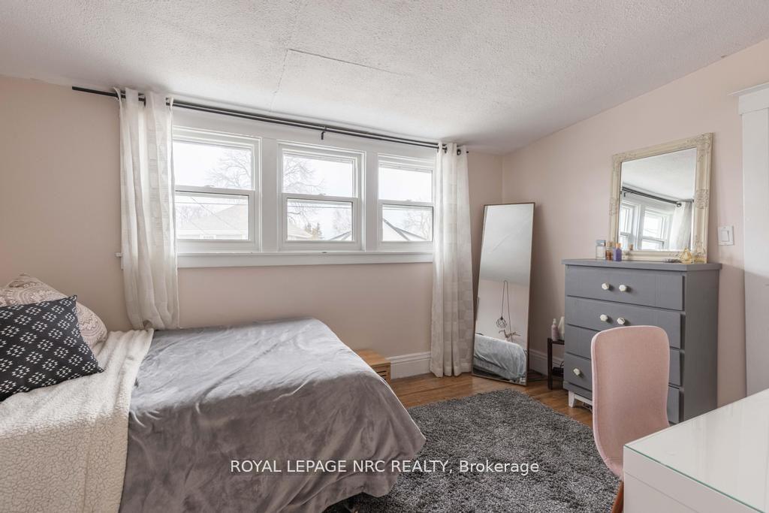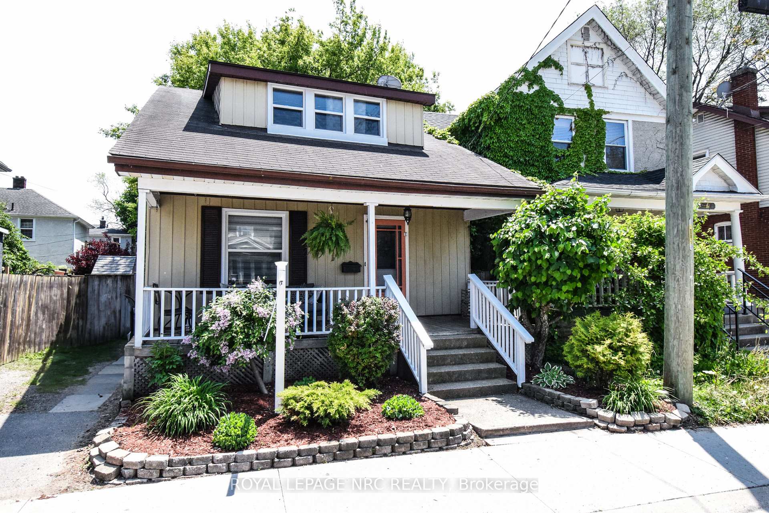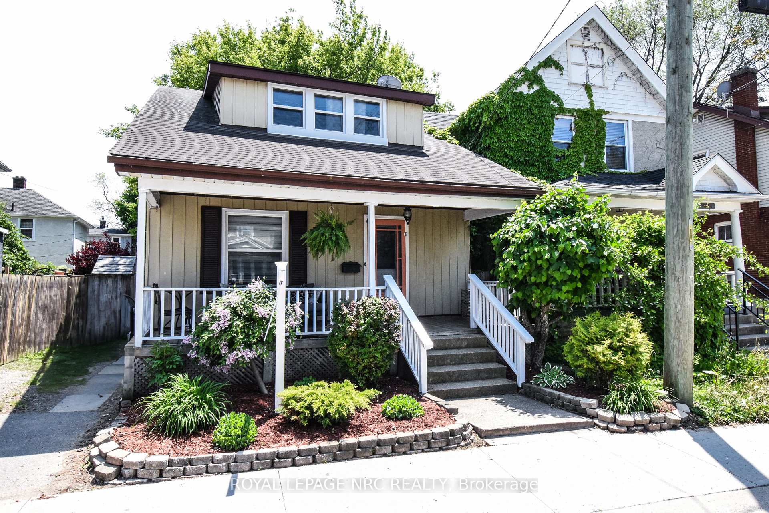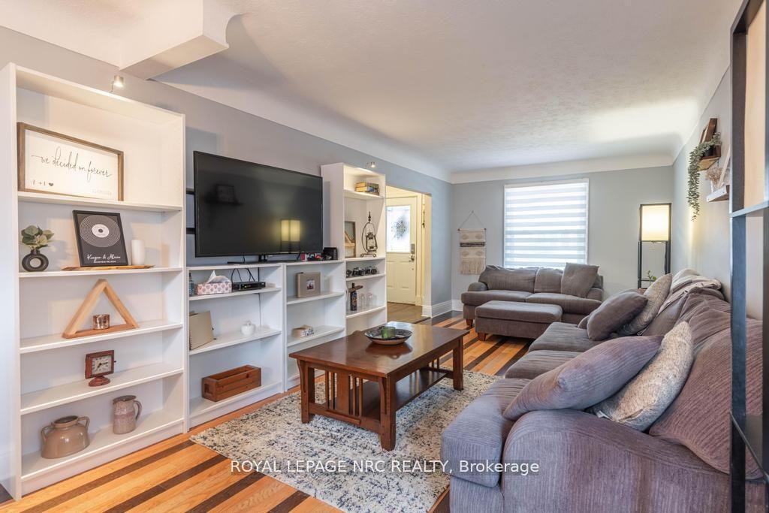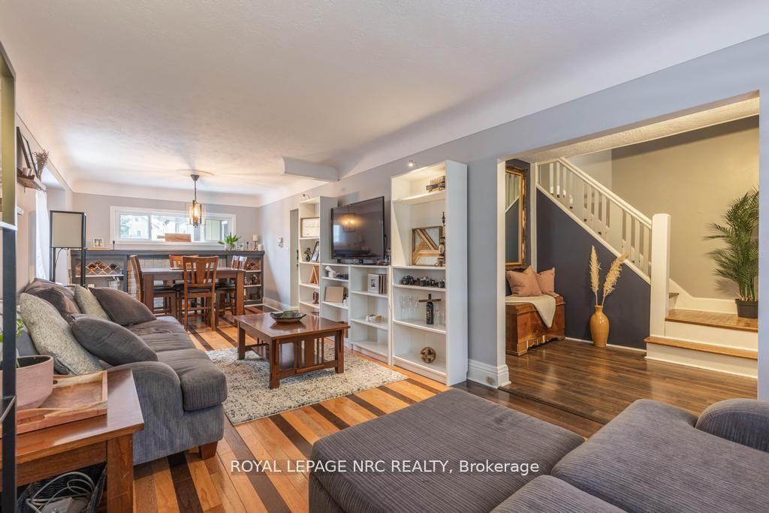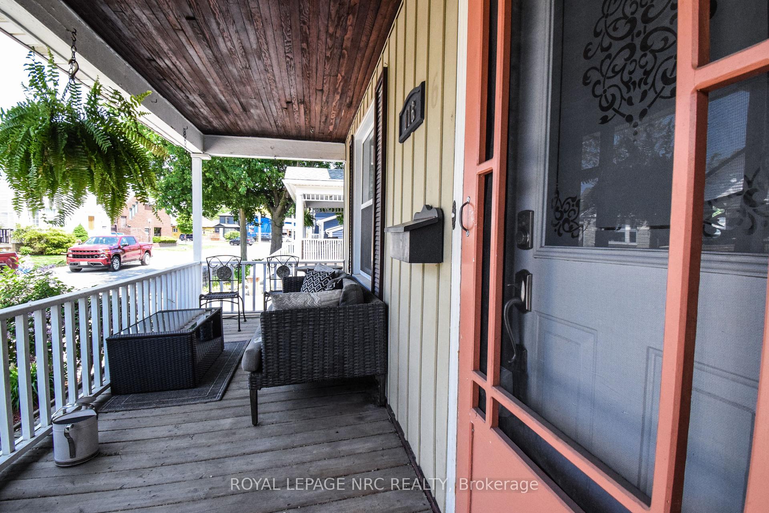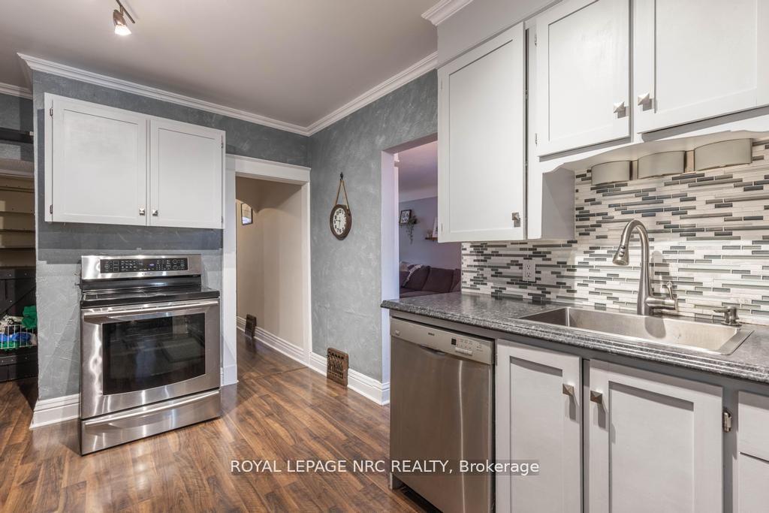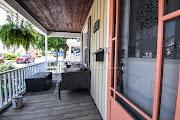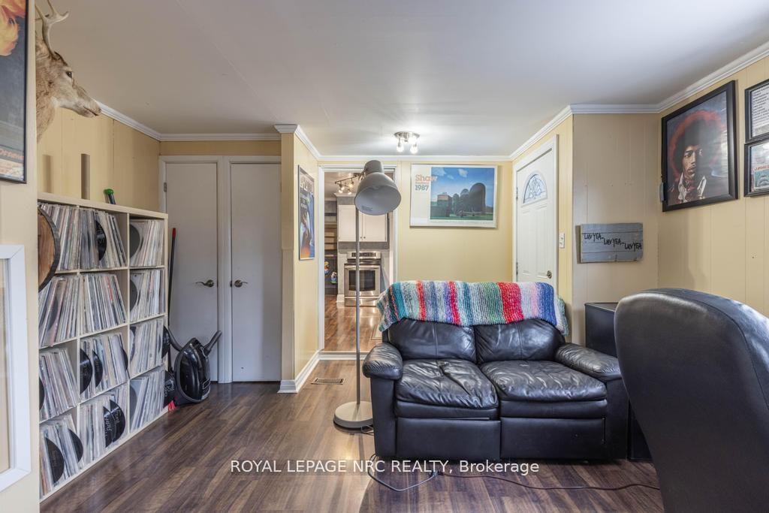$529,900
Available - For Sale
Listing ID: X12201926
116 Lowell Aven , St. Catharines, L2R 2E2, Niagara
| Beautiful century home with old style character and charm mixed with modern conveniences. Located near the heart of downtown and walking distance to everything! Enjoy the countless restaurants and boutiques just a short walk away. Take in a show at the Performing Arts Centre. More of a concert goer? Catch your favorite band or an Ice Dogs game at the Meridian Centre. Enjoy a stroll through picturesque Montebello park where the annual Wine Festival is held. Enjoy your morning coffee on the expansive covered front porch. Enter into a spacious foyer where you will find a living room/dining room combination to your left. Lots of room for the whole family in the eat in dining room. Through the kitchen there is a bonus addition which includes a family room and 2 pc bathroom, a rare find. The door from the family room leads to a fenced yard with a deck great for entertaining on those nice summer nights. The kitchen includes all the appliances and a walk in pantry for ample storage. Take the wood staircase up to the second level where you will find 3 good sized bedrooms and an updated 4pc bathroom. This home is an excellent option for investors, first time buyers or those looking to downsize. This one way street keeps the flow of traffic down and the property includes a private driveway for two vehicles. Some notable updates include, insulation, 100amp service on breakers, windows in 2019 and brand new A/C 2025. Shingles over addition replaced 2025. This home is close to all amenities and may be exactly what you are looking for! |
| Price | $529,900 |
| Taxes: | $2910.00 |
| Assessment Year: | 2024 |
| Occupancy: | Owner |
| Address: | 116 Lowell Aven , St. Catharines, L2R 2E2, Niagara |
| Directions/Cross Streets: | Lowell and Lake |
| Rooms: | 10 |
| Bedrooms: | 3 |
| Bedrooms +: | 0 |
| Family Room: | T |
| Basement: | Unfinished |
| Level/Floor | Room | Length(ft) | Width(ft) | Descriptions | |
| Room 1 | Main | Foyer | 6.56 | 10.59 | Closet, Laminate |
| Room 2 | Main | Living Ro | 10.99 | 16.99 | Hardwood Floor |
| Room 3 | Main | Dining Ro | 10.99 | 6.56 | Hardwood Floor |
| Room 4 | Main | Kitchen | 12.89 | 9.84 | Pantry |
| Room 5 | Main | Family Ro | 13.38 | 15.58 | B/I Closet, 2 Pc Bath, Laminate |
| Room 6 | Second | Primary B | 10 | 11.71 | Hardwood Floor |
| Room 7 | Second | Bedroom 2 | 9.32 | 12.89 | Hardwood Floor |
| Room 8 | Second | Bedroom 3 | 7.77 | 12.99 | Hardwood Floor |
| Room 9 | Second | Bathroom | 4 Pc Bath | ||
| Room 10 | Main | Bathroom | 2 Pc Bath |
| Washroom Type | No. of Pieces | Level |
| Washroom Type 1 | 4 | Second |
| Washroom Type 2 | 2 | Main |
| Washroom Type 3 | 0 | |
| Washroom Type 4 | 0 | |
| Washroom Type 5 | 0 |
| Total Area: | 0.00 |
| Approximatly Age: | 100+ |
| Property Type: | Detached |
| Style: | 1 1/2 Storey |
| Exterior: | Aluminum Siding |
| Garage Type: | None |
| Drive Parking Spaces: | 2 |
| Pool: | None |
| Other Structures: | Garden Shed, G |
| Approximatly Age: | 100+ |
| Approximatly Square Footage: | 1100-1500 |
| Property Features: | Public Trans, Park |
| CAC Included: | N |
| Water Included: | N |
| Cabel TV Included: | N |
| Common Elements Included: | N |
| Heat Included: | N |
| Parking Included: | N |
| Condo Tax Included: | N |
| Building Insurance Included: | N |
| Fireplace/Stove: | N |
| Heat Type: | Forced Air |
| Central Air Conditioning: | Central Air |
| Central Vac: | N |
| Laundry Level: | Syste |
| Ensuite Laundry: | F |
| Elevator Lift: | False |
| Sewers: | Sewer |
$
%
Years
This calculator is for demonstration purposes only. Always consult a professional
financial advisor before making personal financial decisions.
| Although the information displayed is believed to be accurate, no warranties or representations are made of any kind. |
| ROYAL LEPAGE NRC REALTY |
|
|
.jpg?src=Custom)
Dir:
416-548-7854
Bus:
416-548-7854
Fax:
416-981-7184
| Book Showing | Email a Friend |
Jump To:
At a Glance:
| Type: | Freehold - Detached |
| Area: | Niagara |
| Municipality: | St. Catharines |
| Neighbourhood: | 451 - Downtown |
| Style: | 1 1/2 Storey |
| Approximate Age: | 100+ |
| Tax: | $2,910 |
| Beds: | 3 |
| Baths: | 2 |
| Fireplace: | N |
| Pool: | None |
Locatin Map:
Payment Calculator:
- Color Examples
- Red
- Magenta
- Gold
- Green
- Black and Gold
- Dark Navy Blue And Gold
- Cyan
- Black
- Purple
- Brown Cream
- Blue and Black
- Orange and Black
- Default
- Device Examples

