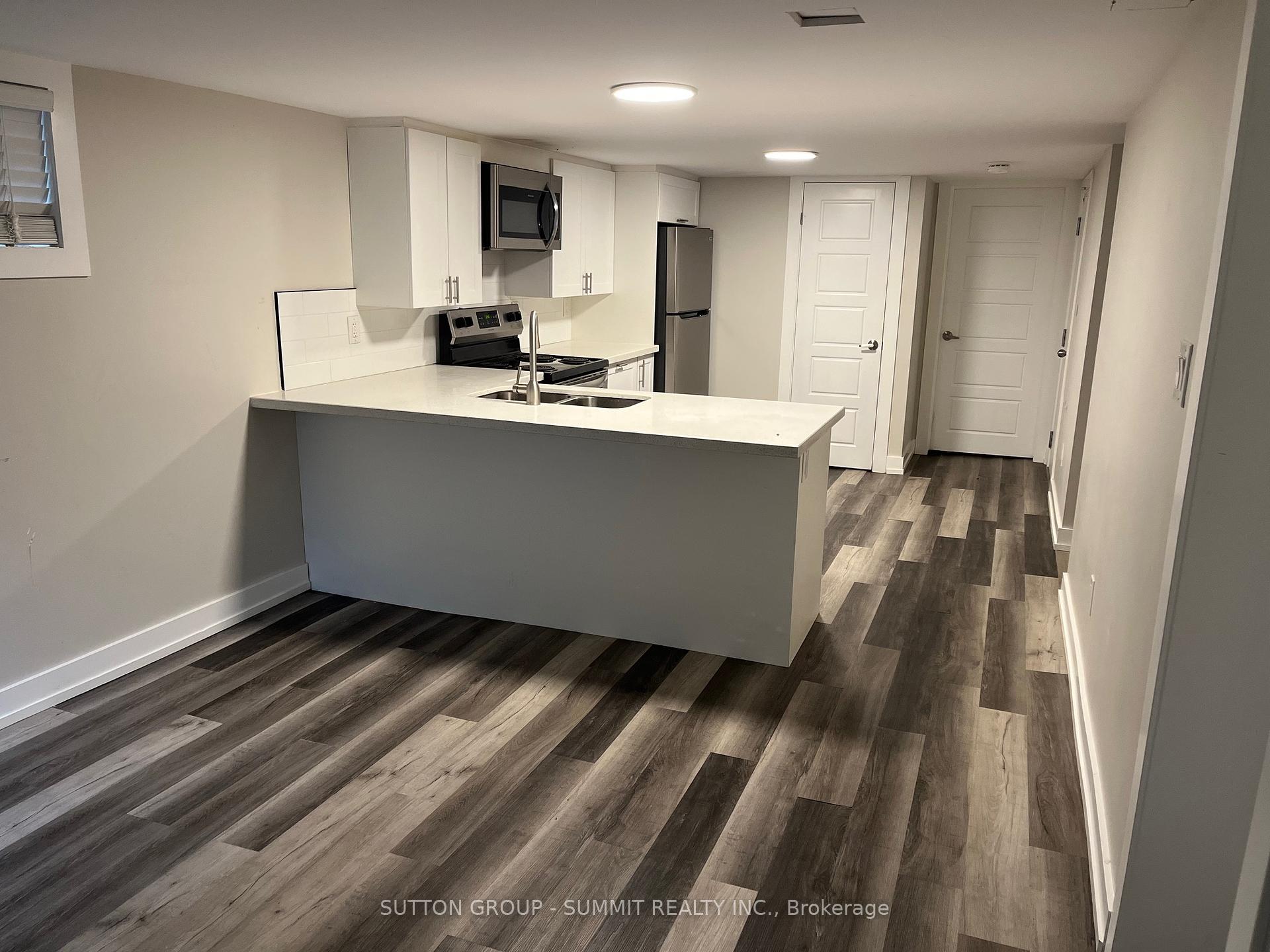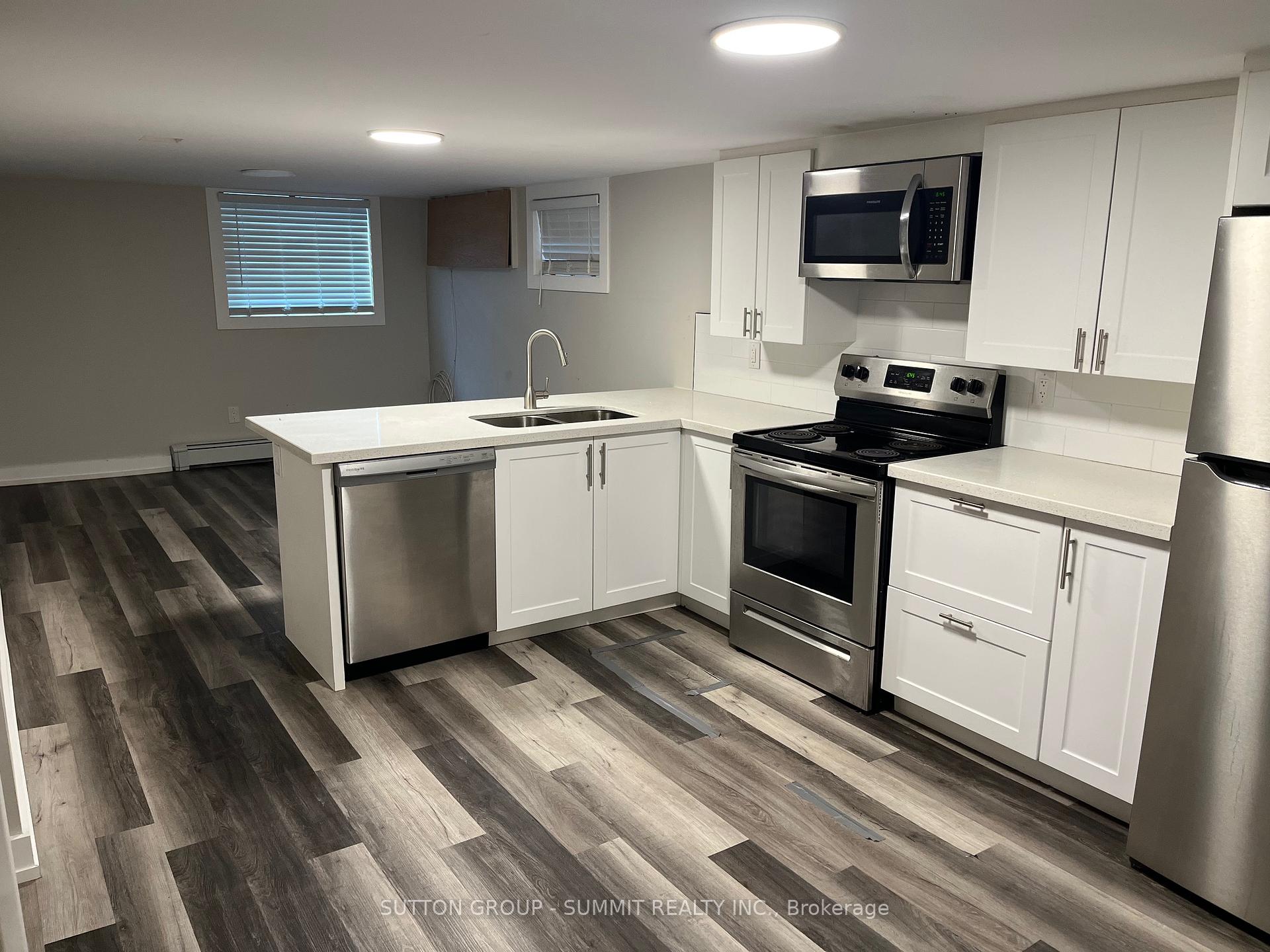$1,500
Available - For Rent
Listing ID: X12201928
56 Marlborough Aven , St. Catharines, L2M 5T3, Niagara
| Introducing 56 Marlborough Ave, St. Catharines a charming home nestled in a mature neighborhood, offering the perfect blend of comfort and convenience. This delightful basement apartment boasts two cozy bedrooms, providing ample space for both relaxation and productivity. Situated in close proximity to a plethora of amenities, including the renowned St. Joseph's Bakery, hailed for its delectable offerings, residents are treated to the best of city living without sacrificing the tranquility of suburban life. The apartment features a well-appointed kitchen complete with fridge, stove, dishwasher, and microwave as well as a washroom with a bathtub for relaxation and rejuvenation. Shared Backyard. One parking spot. Shared Laundry in basement. Tenant to pay $50/month toward hydro |
| Price | $1,500 |
| Taxes: | $0.00 |
| Occupancy: | Vacant |
| Address: | 56 Marlborough Aven , St. Catharines, L2M 5T3, Niagara |
| Acreage: | < .50 |
| Directions/Cross Streets: | Niagara St/Garnet St |
| Rooms: | 4 |
| Bedrooms: | 2 |
| Bedrooms +: | 0 |
| Family Room: | F |
| Basement: | Finished, Separate Ent |
| Furnished: | Unfu |
| Level/Floor | Room | Length(ft) | Width(ft) | Descriptions | |
| Room 1 | Basement | Living Ro | 11.09 | 10.17 | Vinyl Floor, Open Concept, Window |
| Room 2 | Basement | Kitchen | 12.99 | 9.91 | Vinyl Floor, Stainless Steel Appl, Quartz Counter |
| Room 3 | Basement | Bedroom | 11.09 | 10 | Vinyl Floor, Closet, Window |
| Room 4 | Basement | Bedroom | 10.07 | 9.09 | Vinyl Floor, Closet, Window |
| Washroom Type | No. of Pieces | Level |
| Washroom Type 1 | 4 | Basement |
| Washroom Type 2 | 0 | |
| Washroom Type 3 | 0 | |
| Washroom Type 4 | 0 | |
| Washroom Type 5 | 0 |
| Total Area: | 0.00 |
| Approximatly Age: | 51-99 |
| Property Type: | Detached |
| Style: | 1 1/2 Storey |
| Exterior: | Aluminum Siding, Brick |
| Garage Type: | Detached |
| (Parking/)Drive: | Private |
| Drive Parking Spaces: | 1 |
| Park #1 | |
| Parking Type: | Private |
| Park #2 | |
| Parking Type: | Private |
| Pool: | None |
| Laundry Access: | Shared |
| Approximatly Age: | 51-99 |
| Approximatly Square Footage: | 1100-1500 |
| Property Features: | Hospital, Park |
| CAC Included: | N |
| Water Included: | Y |
| Cabel TV Included: | N |
| Common Elements Included: | N |
| Heat Included: | Y |
| Parking Included: | Y |
| Condo Tax Included: | N |
| Building Insurance Included: | N |
| Fireplace/Stove: | N |
| Heat Type: | Radiant |
| Central Air Conditioning: | None |
| Central Vac: | N |
| Laundry Level: | Syste |
| Ensuite Laundry: | F |
| Sewers: | Sewer |
| Although the information displayed is believed to be accurate, no warranties or representations are made of any kind. |
| SUTTON GROUP - SUMMIT REALTY INC. |
|
|
.jpg?src=Custom)
Dir:
416-548-7854
Bus:
416-548-7854
Fax:
416-981-7184
| Book Showing | Email a Friend |
Jump To:
At a Glance:
| Type: | Freehold - Detached |
| Area: | Niagara |
| Municipality: | St. Catharines |
| Neighbourhood: | 445 - Facer |
| Style: | 1 1/2 Storey |
| Approximate Age: | 51-99 |
| Beds: | 2 |
| Baths: | 1 |
| Fireplace: | N |
| Pool: | None |
Locatin Map:
- Color Examples
- Red
- Magenta
- Gold
- Green
- Black and Gold
- Dark Navy Blue And Gold
- Cyan
- Black
- Purple
- Brown Cream
- Blue and Black
- Orange and Black
- Default
- Device Examples










