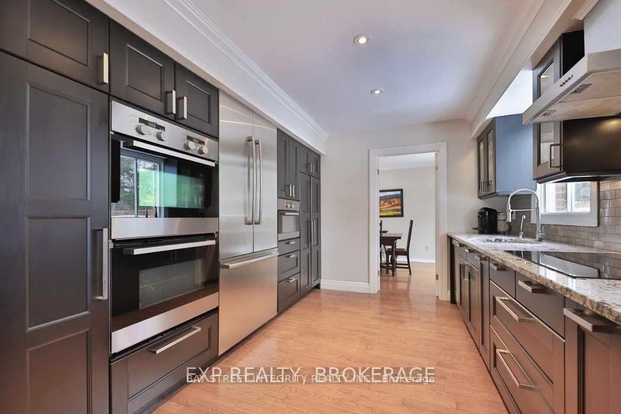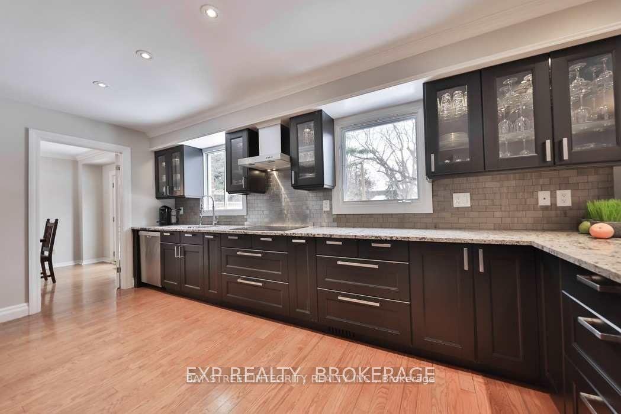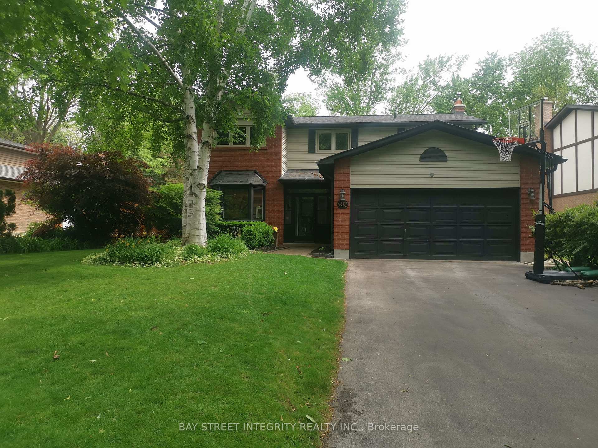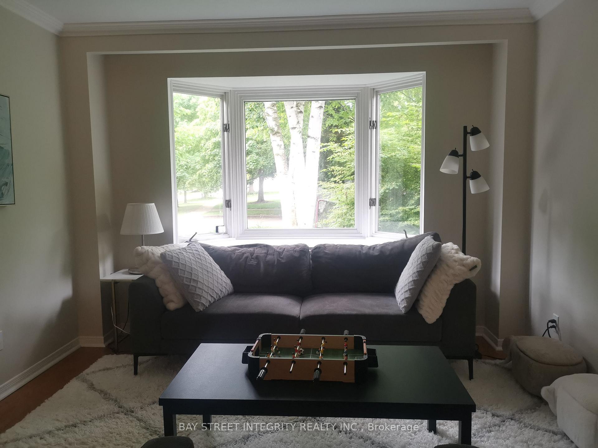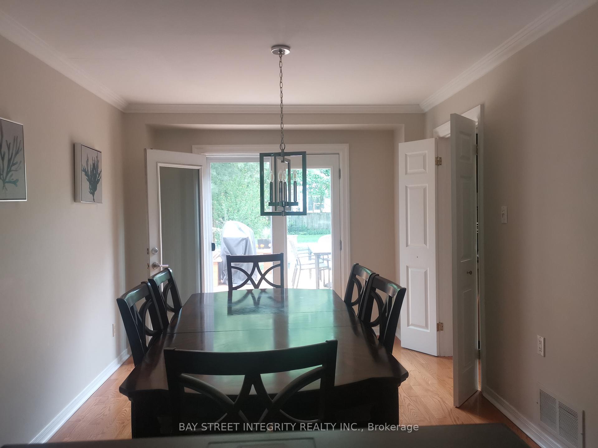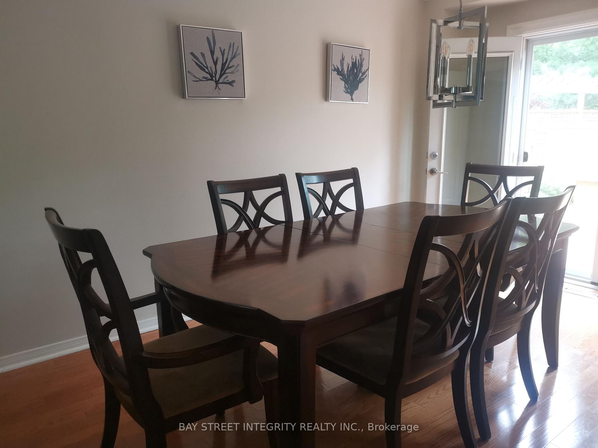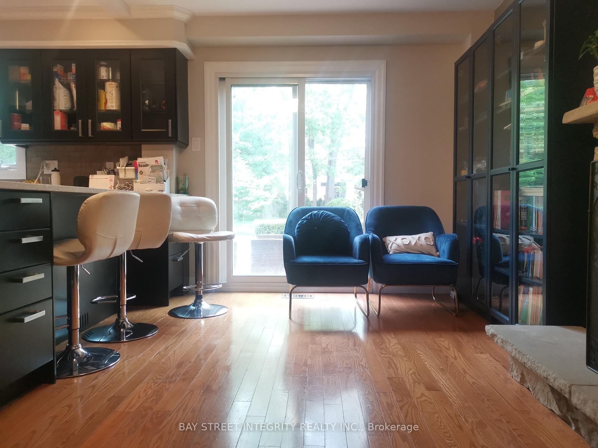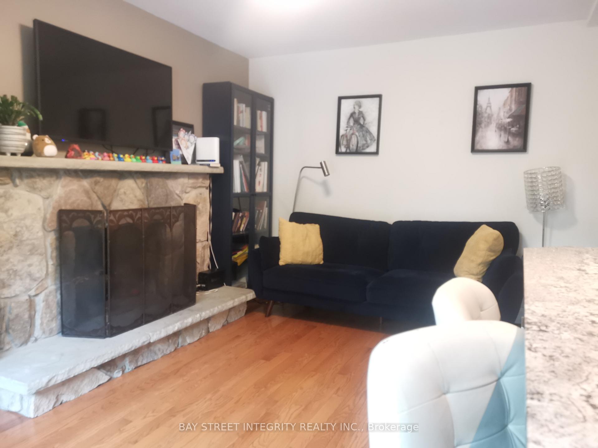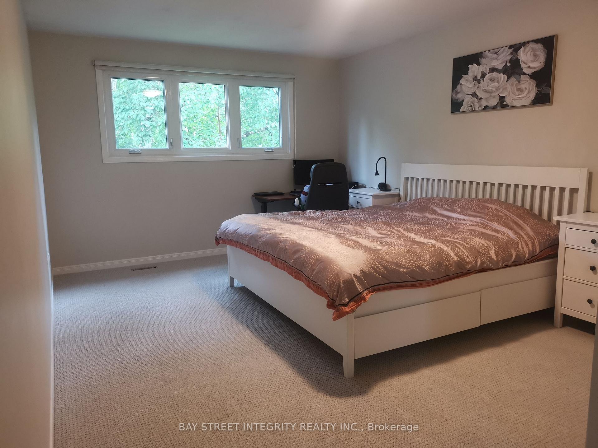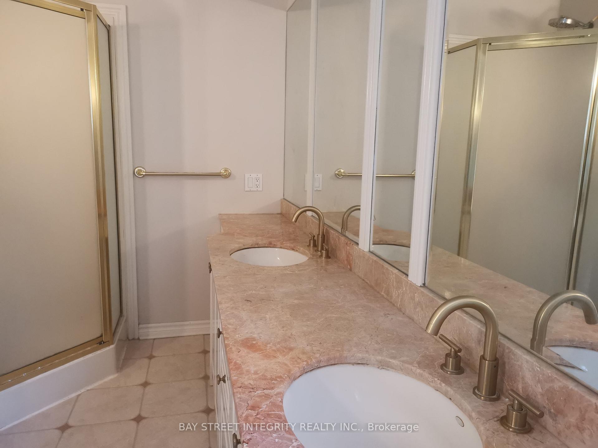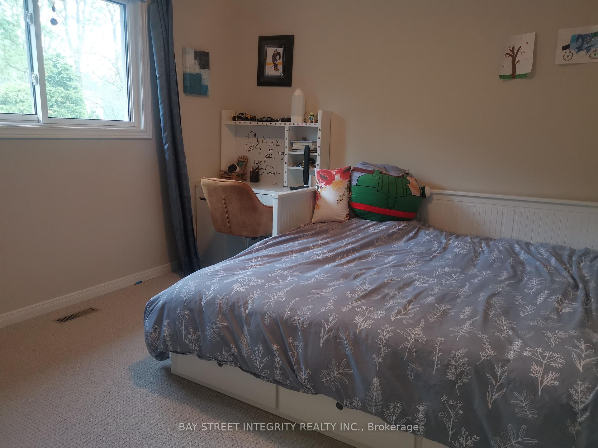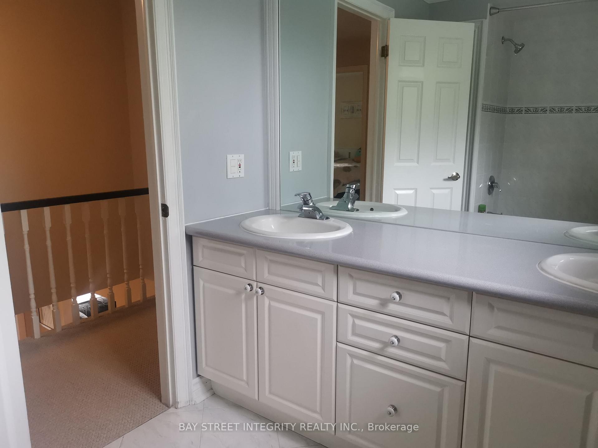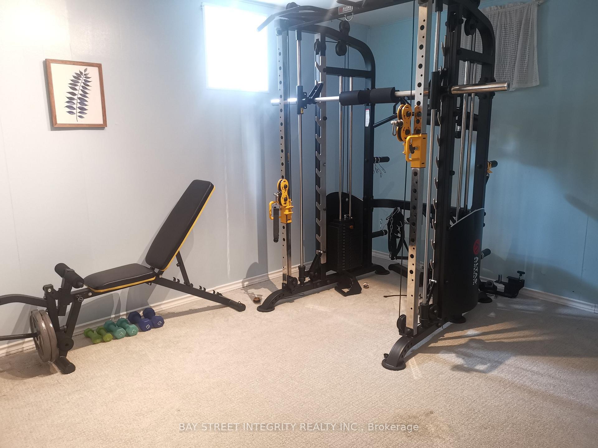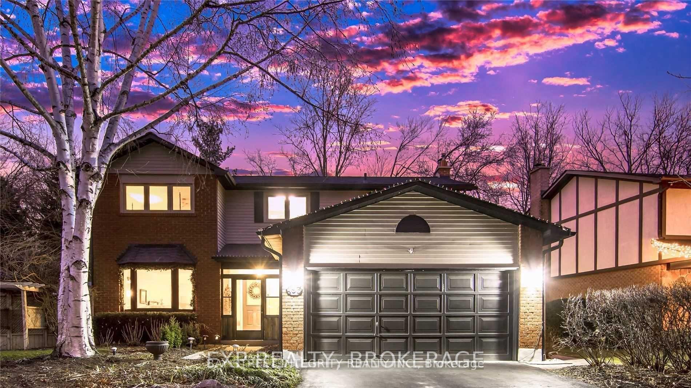$6,000
Available - For Rent
Listing ID: W12195426
493 Coleen Driv , Oakville, L6J 6A4, Halton
| Located On A Quiet Street In The Coveted Community Of Morrison, Magnificent Eastlake, Southeast Oakville Family Home On A Spectacular Sun Filled Lot In A Quiet Enclave Of Homes.This Lovely Family Home Features 4+1 Bed,4 Baths And Offers Approx. 3111 Sq. Ft. Of Fully Finished Living Space On 3 Levels. Relax & Entertain In Your Stunning Fully Fenced Backyard Oasis With Large Salt Water Pool With Lights & Water Feature, Huge Deck & Extensive Patios, Professionally Finished Landscaping & Garden Shed.Walking Distance To Top Ranked Private & Public Schools,Parks,Highways,Shopping & Amenities. Move In & Enjoy! Close To 400 Series Highways, & Oakville & Clarkson Go Stations. Furniture Can Stay or Go. |
| Price | $6,000 |
| Taxes: | $0.00 |
| Occupancy: | Owner |
| Address: | 493 Coleen Driv , Oakville, L6J 6A4, Halton |
| Directions/Cross Streets: | Coleen Dr. & Morrison Rd |
| Rooms: | 9 |
| Rooms +: | 3 |
| Bedrooms: | 4 |
| Bedrooms +: | 1 |
| Family Room: | T |
| Basement: | Finished, Full |
| Furnished: | Furn |
| Level/Floor | Room | Length(ft) | Width(ft) | Descriptions | |
| Room 1 | Main | Living Ro | 17.25 | 11.15 | |
| Room 2 | Main | Dining Ro | 10.5 | 9.74 | |
| Room 3 | Main | Kitchen | 18.24 | 10.07 | |
| Room 4 | Main | Family Ro | 15.74 | 8.66 | |
| Room 5 | Main | Laundry | 7.84 | 6.99 | |
| Room 6 | Main | Primary B | 21.25 | 11.74 | |
| Room 7 | Main | Bedroom 2 | 10.82 | 10.5 | |
| Room 8 | Main | Bedroom 3 | 10.82 | 10.43 | |
| Room 9 | Main | Bedroom 4 | 12.4 | 8.66 | |
| Room 10 | Basement | Bedroom | 12.5 | 9.74 | |
| Room 11 | Basement | Recreatio | 27.09 | 10.66 | |
| Room 12 | Basement | Game Room | 14.17 | 8.5 |
| Washroom Type | No. of Pieces | Level |
| Washroom Type 1 | 2 | Main |
| Washroom Type 2 | 5 | Second |
| Washroom Type 3 | 5 | Second |
| Washroom Type 4 | 2 | Lower |
| Washroom Type 5 | 0 |
| Total Area: | 0.00 |
| Approximatly Age: | 31-50 |
| Property Type: | Detached |
| Style: | 2-Storey |
| Exterior: | Brick, Vinyl Siding |
| Garage Type: | Attached |
| (Parking/)Drive: | Private |
| Drive Parking Spaces: | 4 |
| Park #1 | |
| Parking Type: | Private |
| Park #2 | |
| Parking Type: | Private |
| Pool: | Inground |
| Laundry Access: | In-Suite Laun |
| Other Structures: | Garden Shed |
| Approximatly Age: | 31-50 |
| Approximatly Square Footage: | 2000-2500 |
| Property Features: | Fenced Yard, Park |
| CAC Included: | N |
| Water Included: | N |
| Cabel TV Included: | N |
| Common Elements Included: | N |
| Heat Included: | N |
| Parking Included: | Y |
| Condo Tax Included: | N |
| Building Insurance Included: | N |
| Fireplace/Stove: | Y |
| Heat Type: | Forced Air |
| Central Air Conditioning: | Central Air |
| Central Vac: | N |
| Laundry Level: | Syste |
| Ensuite Laundry: | F |
| Sewers: | Sewer |
| Although the information displayed is believed to be accurate, no warranties or representations are made of any kind. |
| BAY STREET INTEGRITY REALTY INC. |
|
|
.jpg?src=Custom)
Dir:
416-548-7854
Bus:
416-548-7854
Fax:
416-981-7184
| Book Showing | Email a Friend |
Jump To:
At a Glance:
| Type: | Freehold - Detached |
| Area: | Halton |
| Municipality: | Oakville |
| Neighbourhood: | 1011 - MO Morrison |
| Style: | 2-Storey |
| Approximate Age: | 31-50 |
| Beds: | 4+1 |
| Baths: | 4 |
| Fireplace: | Y |
| Pool: | Inground |
Locatin Map:
- Color Examples
- Red
- Magenta
- Gold
- Green
- Black and Gold
- Dark Navy Blue And Gold
- Cyan
- Black
- Purple
- Brown Cream
- Blue and Black
- Orange and Black
- Default
- Device Examples



