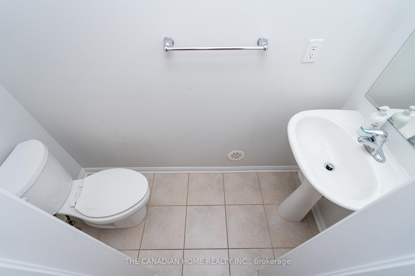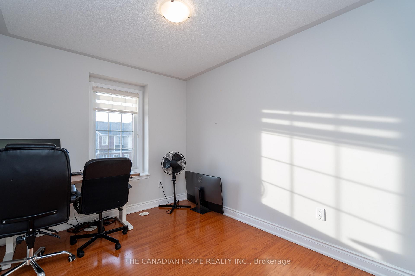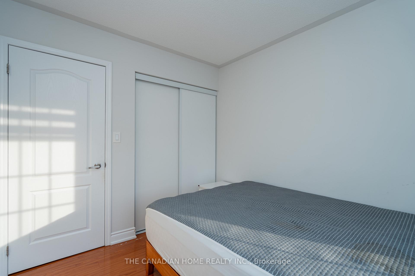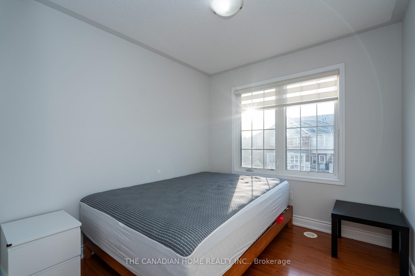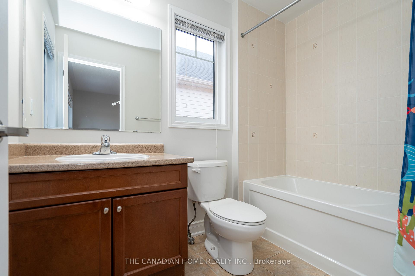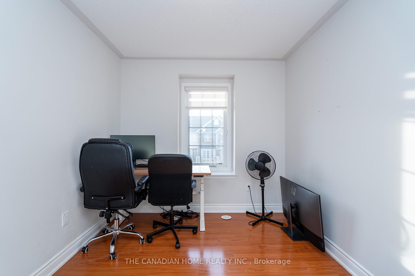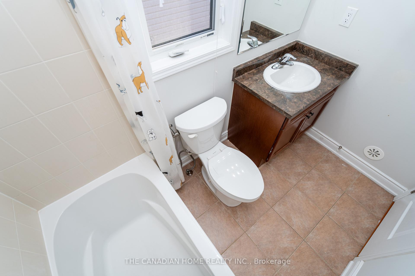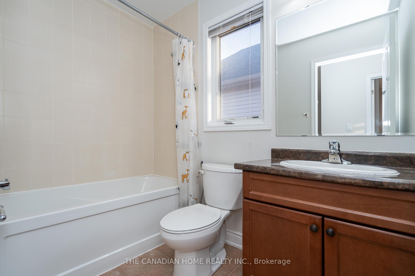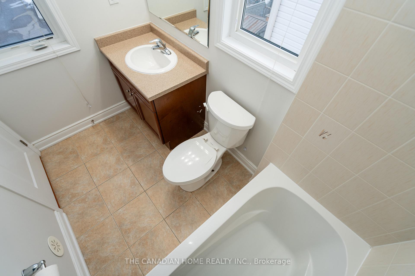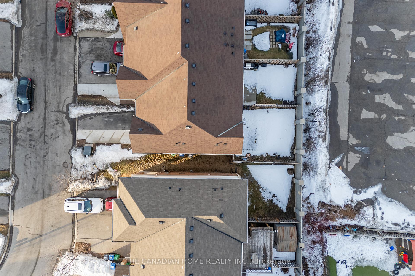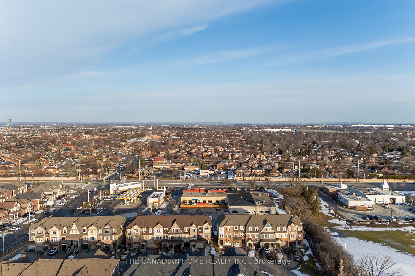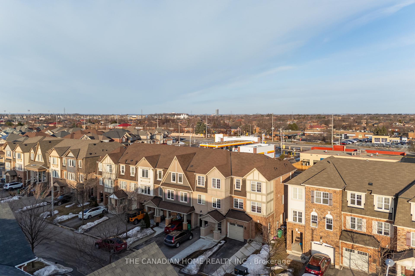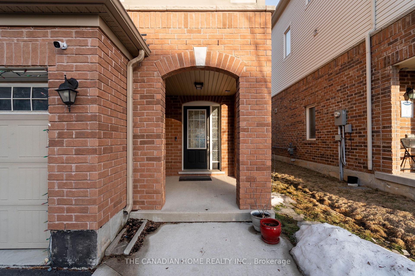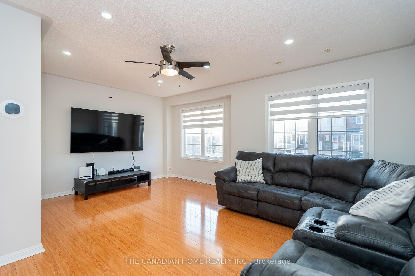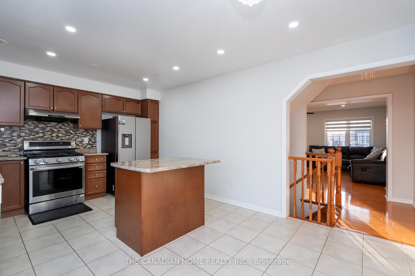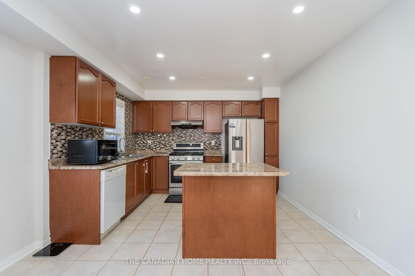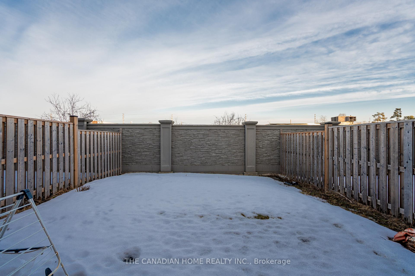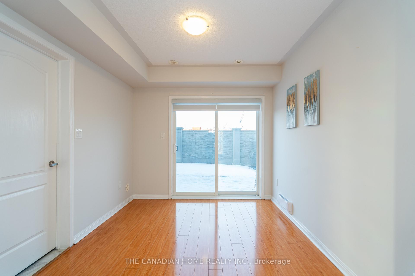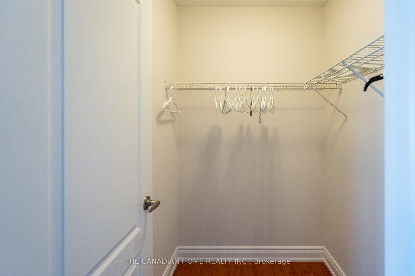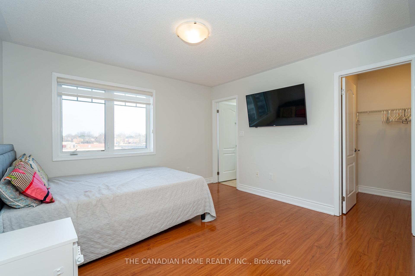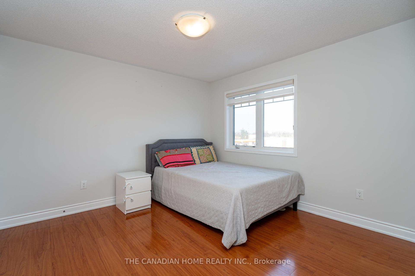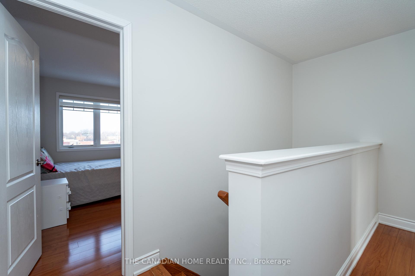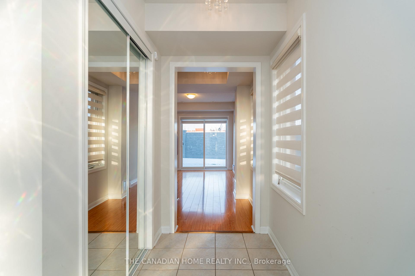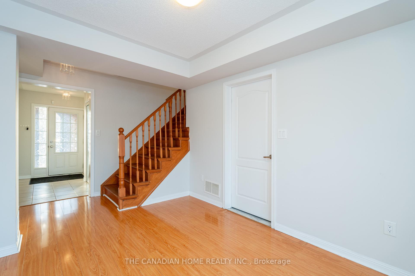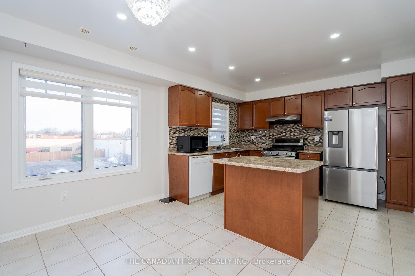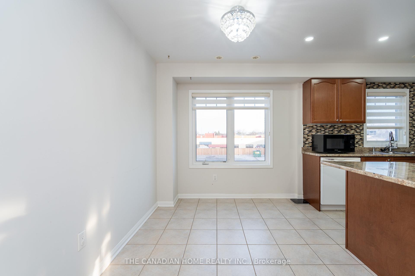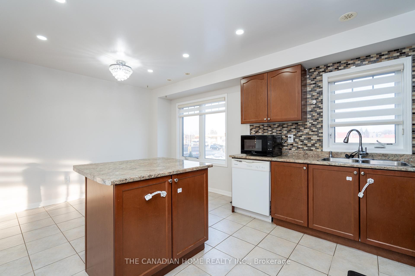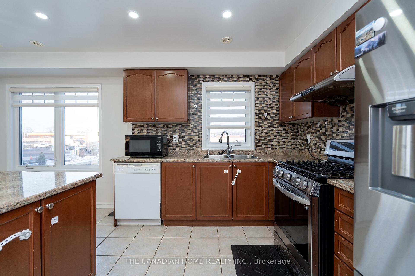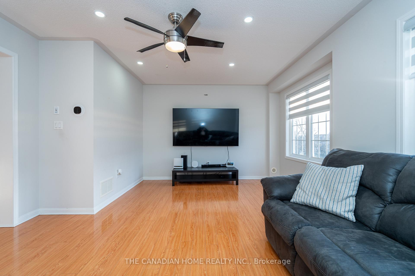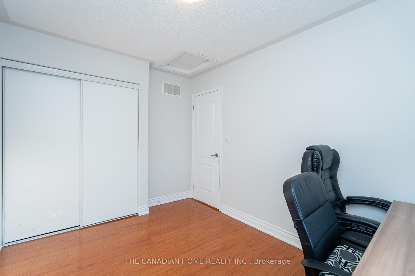$799,000
Available - For Sale
Listing ID: W12188981
72 Colonel Frank Ching Cres , Brampton, L6Y 5W4, Peel
| Nestled in the desirable Fletchers West community, this stunning Mattamy-built end-unit executive freehold townhouse offers modern living with no maintenance fees. This well-maintained freehold home features 3 spacious bedrooms, 3 bathrooms, and an open-concept layout designed for comfort and functionality. The bright and inviting living space is perfect for families and entertaining, complemented by a newly upgraded fridge and stove (2024). The concrete driveway provides extra parkingan added convenience. Located within walking distance to schools, parks, shopping, and public transit, this home ensures easy access to all essential amenities. Its end-unit position allows for extra privacy and outdoor space, enhancing the appeal. With its prime location, stylish updates, and move-in-ready condition, this is an exceptional opportunity for buyers looking for quality and convenience. Don't miss out! |
| Price | $799,000 |
| Taxes: | $4560.23 |
| Occupancy: | Vacant |
| Address: | 72 Colonel Frank Ching Cres , Brampton, L6Y 5W4, Peel |
| Acreage: | < .50 |
| Directions/Cross Streets: | Queen & Drinkwater |
| Rooms: | 8 |
| Rooms +: | 1 |
| Bedrooms: | 3 |
| Bedrooms +: | 1 |
| Family Room: | T |
| Basement: | Finished wit |
| Level/Floor | Room | Length(ft) | Width(ft) | Descriptions | |
| Room 1 | Ground | Family Ro | 11.68 | 8.99 | W/O To Garden |
| Room 2 | Second | Living Ro | 17.45 | 13.12 | Combined w/Dining, Window |
| Room 3 | Second | Dining Ro | 17.45 | 13.12 | Combined w/Living, Window |
| Room 4 | Second | Kitchen | 11.81 | 8.99 | Ceramic Floor |
| Room 5 | Second | Breakfast | 11.81 | 8.53 | Ceramic Floor, Window |
| Room 6 | Third | Primary B | 12.14 | 11.81 | Walk-In Closet(s) |
| Room 7 | Third | Bedroom 2 | 11.32 | 8.79 | Closet, Window |
| Room 8 | Third | Bedroom 3 | 8.53 | 8.2 | Closet, Window |
| Washroom Type | No. of Pieces | Level |
| Washroom Type 1 | 4 | Second |
| Washroom Type 2 | 2 | Second |
| Washroom Type 3 | 0 | |
| Washroom Type 4 | 0 | |
| Washroom Type 5 | 0 |
| Total Area: | 0.00 |
| Property Type: | Att/Row/Townhouse |
| Style: | 3-Storey |
| Exterior: | Aluminum Siding, Brick |
| Garage Type: | Built-In |
| (Parking/)Drive: | Private |
| Drive Parking Spaces: | 2 |
| Park #1 | |
| Parking Type: | Private |
| Park #2 | |
| Parking Type: | Private |
| Pool: | None |
| Approximatly Square Footage: | 1100-1500 |
| Property Features: | Fenced Yard, Park |
| CAC Included: | N |
| Water Included: | N |
| Cabel TV Included: | N |
| Common Elements Included: | N |
| Heat Included: | N |
| Parking Included: | N |
| Condo Tax Included: | N |
| Building Insurance Included: | N |
| Fireplace/Stove: | N |
| Heat Type: | Forced Air |
| Central Air Conditioning: | Central Air |
| Central Vac: | N |
| Laundry Level: | Syste |
| Ensuite Laundry: | F |
| Elevator Lift: | False |
| Sewers: | Sewer |
$
%
Years
This calculator is for demonstration purposes only. Always consult a professional
financial advisor before making personal financial decisions.
| Although the information displayed is believed to be accurate, no warranties or representations are made of any kind. |
| THE CANADIAN HOME REALTY INC. |
|
|
.jpg?src=Custom)
Dir:
416-548-7854
Bus:
416-548-7854
Fax:
416-981-7184
| Book Showing | Email a Friend |
Jump To:
At a Glance:
| Type: | Freehold - Att/Row/Townhouse |
| Area: | Peel |
| Municipality: | Brampton |
| Neighbourhood: | Fletcher's West |
| Style: | 3-Storey |
| Tax: | $4,560.23 |
| Beds: | 3+1 |
| Baths: | 3 |
| Fireplace: | N |
| Pool: | None |
Locatin Map:
Payment Calculator:
- Color Examples
- Red
- Magenta
- Gold
- Green
- Black and Gold
- Dark Navy Blue And Gold
- Cyan
- Black
- Purple
- Brown Cream
- Blue and Black
- Orange and Black
- Default
- Device Examples

