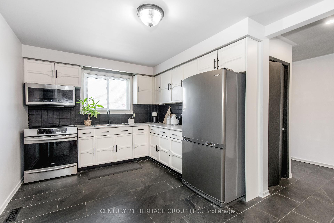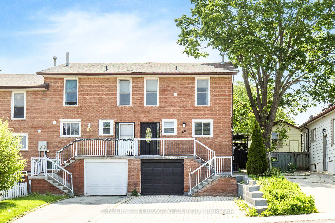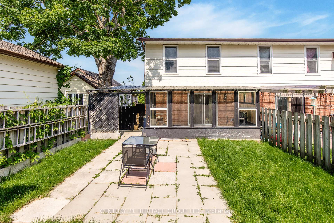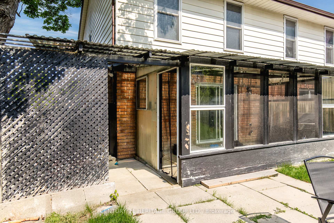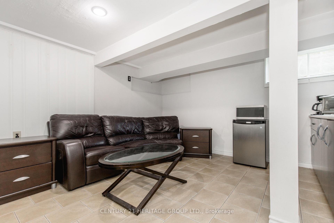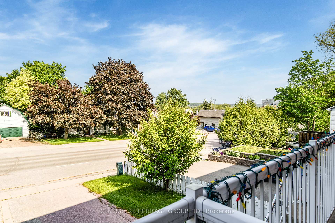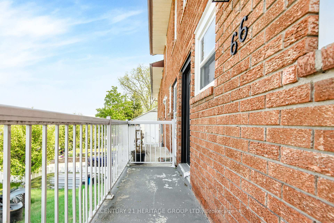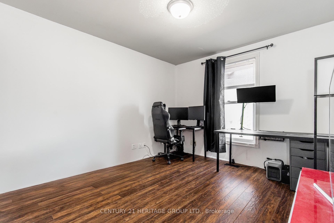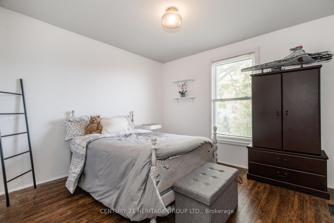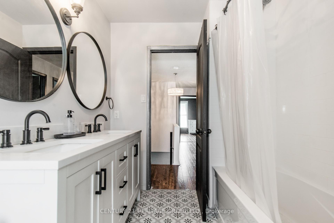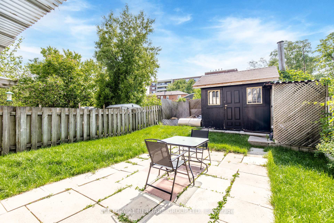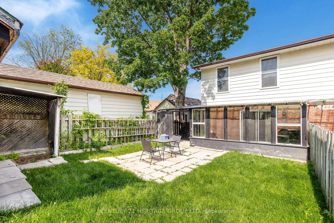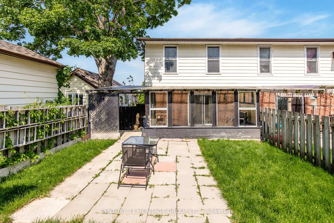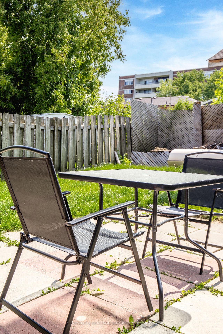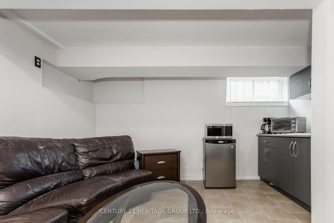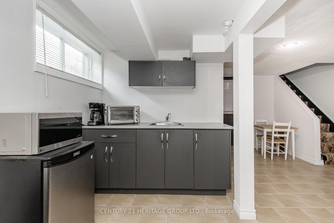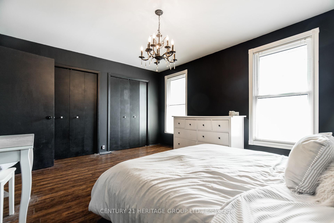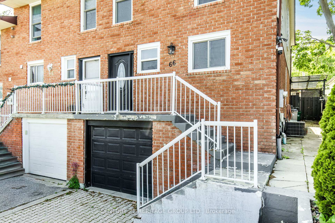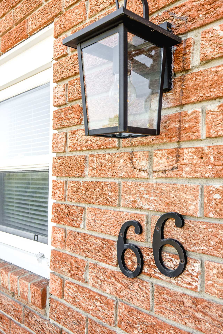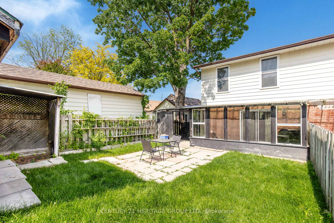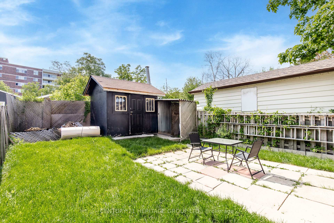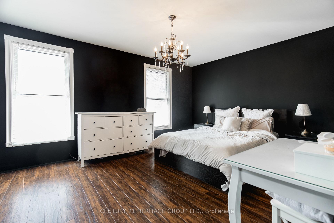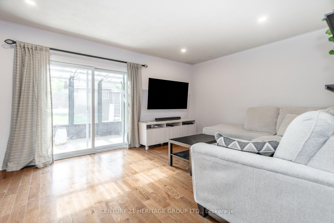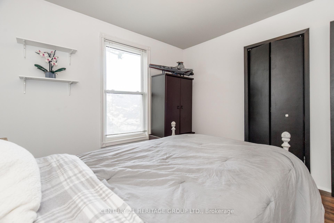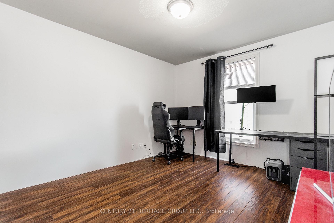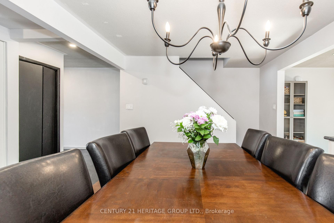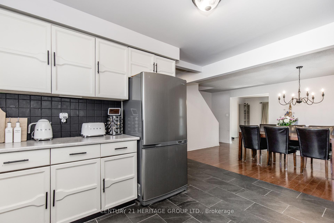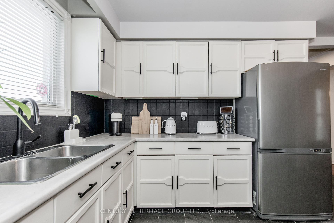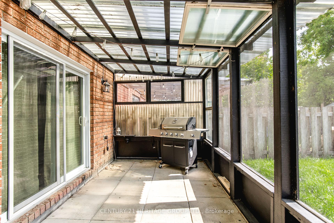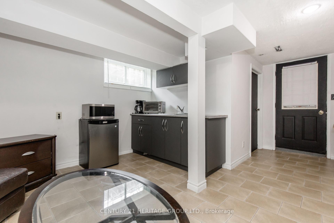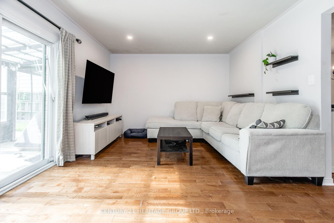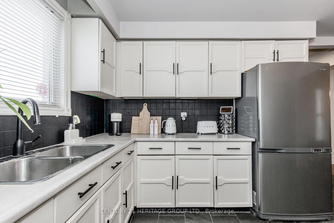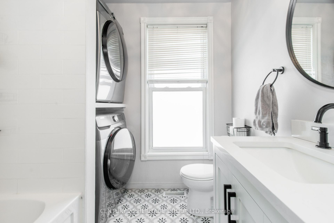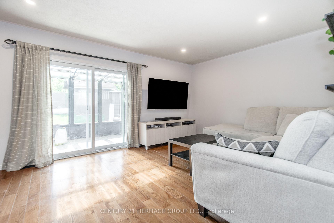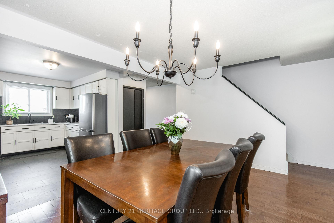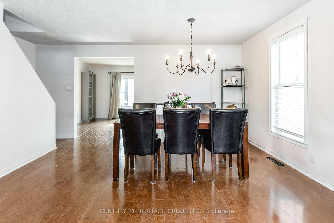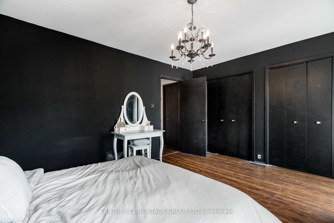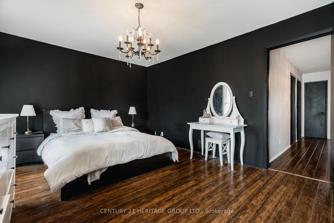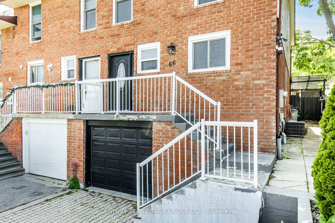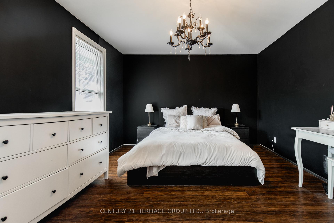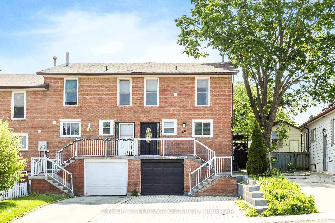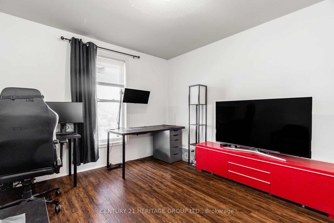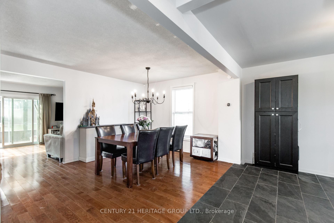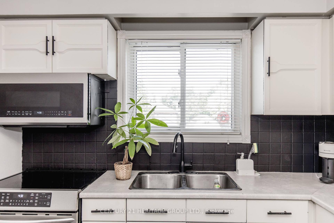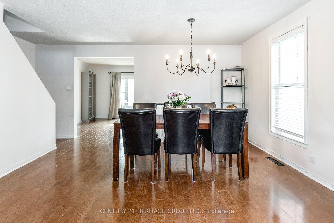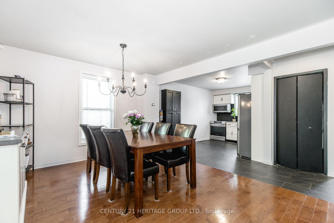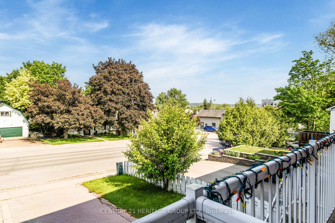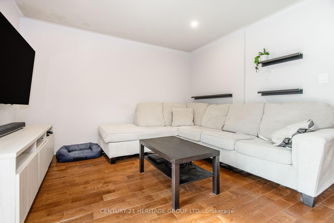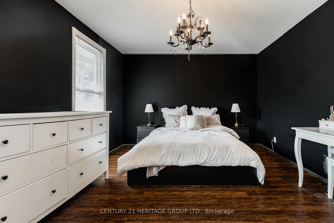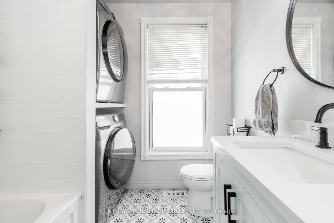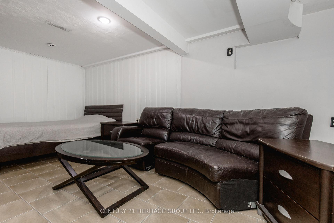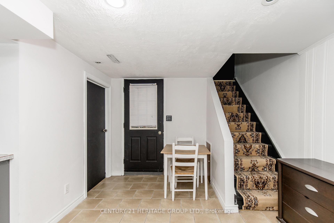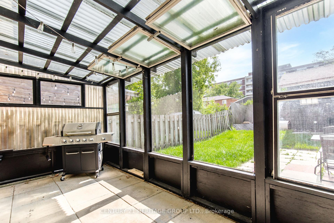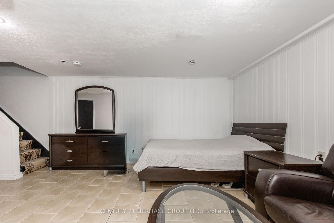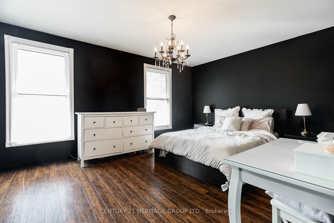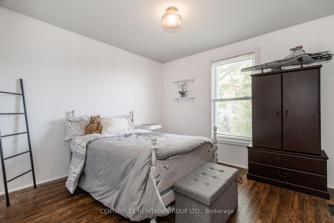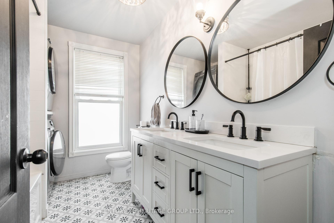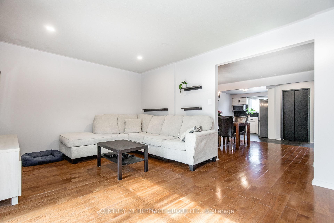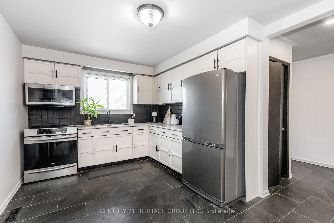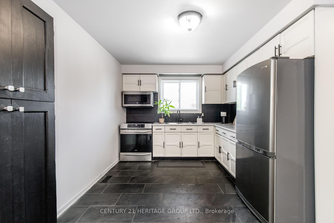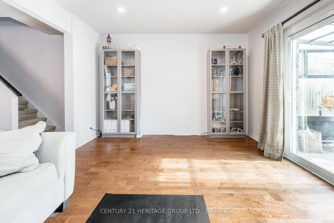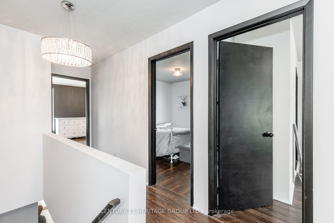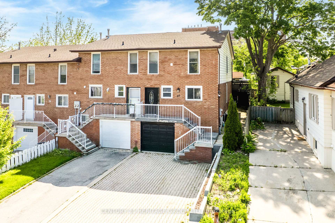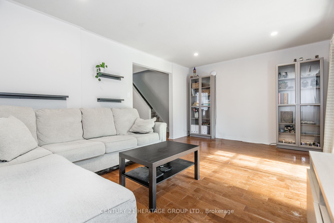$749,000
Available - For Sale
Listing ID: N12197149
66 Simcoe Road , Bradford West Gwillimbury, L3Z 2B3, Simcoe
| Perfect for first-time home buyers, this bright and spacious three-bedroom end-unit townhome offers an inviting and private living experience. Flooded with natural light, the home features an ideal layout for comfortable living and entertaining, including a seamless transition from the generous living room to a charming three-season sunroom that opens to a fully fenced backyard complete with a garden shed for added storage. The finished basement can easily accommodate an in-law suite providing extra versatility, featuring ample storage space, a separate entrance from the garage, and driveway parking for two vehicles. Located in a prime area within walking distance to local amenities and downtown Bradford, this home is also just minutes from the Bradford GO Station, making commuting a breeze. Thoughtful upgrades throughout the home include all vinyl casement windows, a modern black front door that enhances curb appeal, stylish and durable laminate flooring in all bedrooms, and the convenience of an upper-level laundry. With 1,895 finished square feet and nestled in a well-established neighborhood, this 39-year-old gem blends charm, function, and location in one exceptional package. |
| Price | $749,000 |
| Taxes: | $3246.00 |
| Occupancy: | Owner |
| Address: | 66 Simcoe Road , Bradford West Gwillimbury, L3Z 2B3, Simcoe |
| Directions/Cross Streets: | Holland Street East/Simcoe Road |
| Rooms: | 7 |
| Rooms +: | 1 |
| Bedrooms: | 3 |
| Bedrooms +: | 0 |
| Family Room: | F |
| Basement: | Finished wit |
| Level/Floor | Room | Length(ft) | Width(ft) | Descriptions | |
| Room 1 | Main | Kitchen | 13.45 | 9.74 | Ceramic Floor, Open Concept, Double Sink |
| Room 2 | Main | Dining Ro | 17.71 | 11.48 | Hardwood Floor, Window, Open Concept |
| Room 3 | Main | Living Ro | 17.81 | 11.91 | Hardwood Floor, Recessed Lighting, W/O To Sunroom |
| Room 4 | Main | Sunroom | 16.53 | 7.97 | Window, W/O To Yard |
| Room 5 | Second | Primary B | 15.71 | 11.94 | Laminate, Double Closet, Window |
| Room 6 | Second | Bedroom 2 | 14.27 | 10.66 | Laminate, Closet, Large Window |
| Room 7 | Second | Bedroom 3 | 10.89 | 10.66 | Laminate, Closet, Window |
| Room 8 | Basement | Recreatio | 19.16 | 17.15 | Ceramic Floor, Recessed Lighting, Access To Garage |
| Washroom Type | No. of Pieces | Level |
| Washroom Type 1 | 2 | Main |
| Washroom Type 2 | 5 | Second |
| Washroom Type 3 | 0 | |
| Washroom Type 4 | 0 | |
| Washroom Type 5 | 0 |
| Total Area: | 0.00 |
| Approximatly Age: | 31-50 |
| Property Type: | Att/Row/Townhouse |
| Style: | 2-Storey |
| Exterior: | Brick, Aluminum Siding |
| Garage Type: | Built-In |
| (Parking/)Drive: | Mutual |
| Drive Parking Spaces: | 2 |
| Park #1 | |
| Parking Type: | Mutual |
| Park #2 | |
| Parking Type: | Mutual |
| Pool: | None |
| Other Structures: | Garden Shed |
| Approximatly Age: | 31-50 |
| Approximatly Square Footage: | 1500-2000 |
| Property Features: | Fenced Yard, Public Transit |
| CAC Included: | N |
| Water Included: | N |
| Cabel TV Included: | N |
| Common Elements Included: | N |
| Heat Included: | N |
| Parking Included: | N |
| Condo Tax Included: | N |
| Building Insurance Included: | N |
| Fireplace/Stove: | N |
| Heat Type: | Forced Air |
| Central Air Conditioning: | Central Air |
| Central Vac: | N |
| Laundry Level: | Syste |
| Ensuite Laundry: | F |
| Sewers: | Sewer |
$
%
Years
This calculator is for demonstration purposes only. Always consult a professional
financial advisor before making personal financial decisions.
| Although the information displayed is believed to be accurate, no warranties or representations are made of any kind. |
| CENTURY 21 HERITAGE GROUP LTD. |
|
|
.jpg?src=Custom)
Dir:
416-548-7854
Bus:
416-548-7854
Fax:
416-981-7184
| Virtual Tour | Book Showing | Email a Friend |
Jump To:
At a Glance:
| Type: | Freehold - Att/Row/Townhouse |
| Area: | Simcoe |
| Municipality: | Bradford West Gwillimbury |
| Neighbourhood: | Bradford |
| Style: | 2-Storey |
| Approximate Age: | 31-50 |
| Tax: | $3,246 |
| Beds: | 3 |
| Baths: | 2 |
| Fireplace: | N |
| Pool: | None |
Locatin Map:
Payment Calculator:
- Color Examples
- Red
- Magenta
- Gold
- Green
- Black and Gold
- Dark Navy Blue And Gold
- Cyan
- Black
- Purple
- Brown Cream
- Blue and Black
- Orange and Black
- Default
- Device Examples
