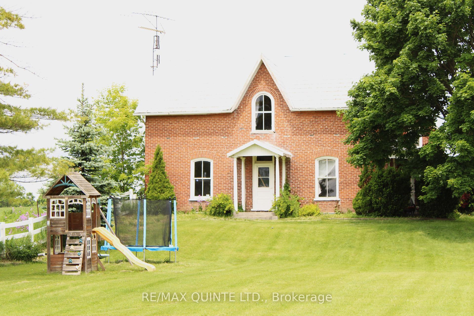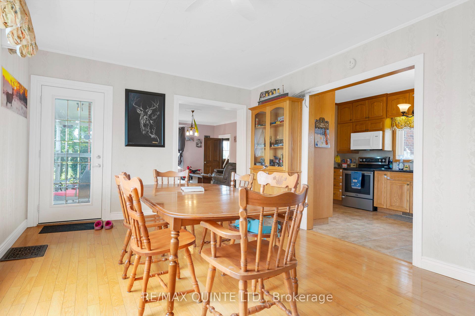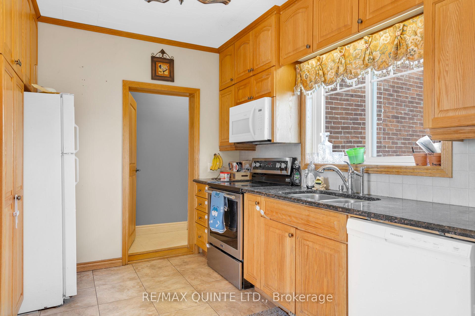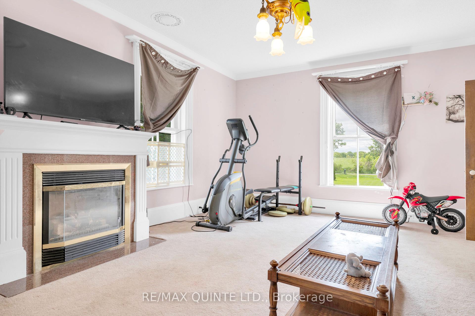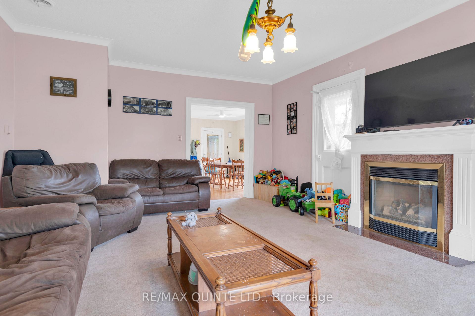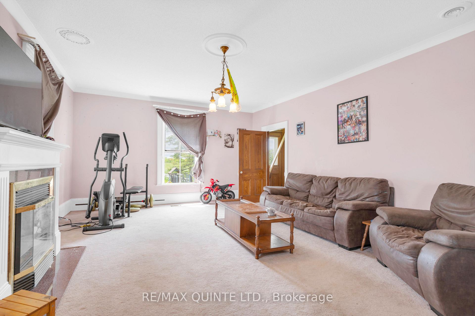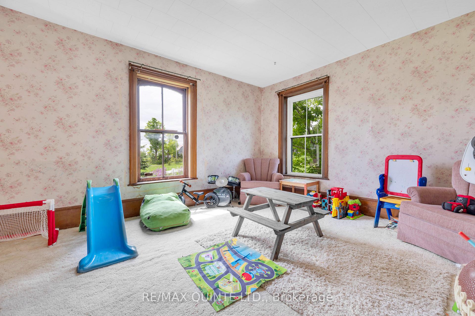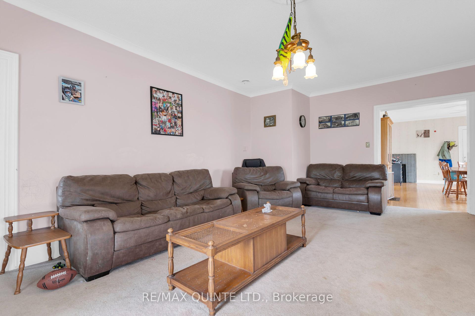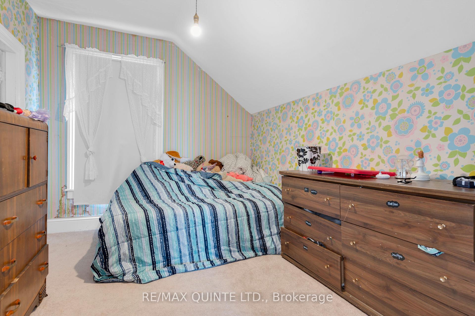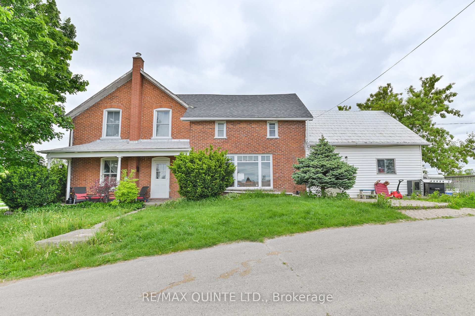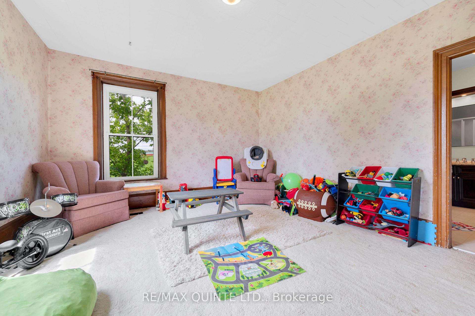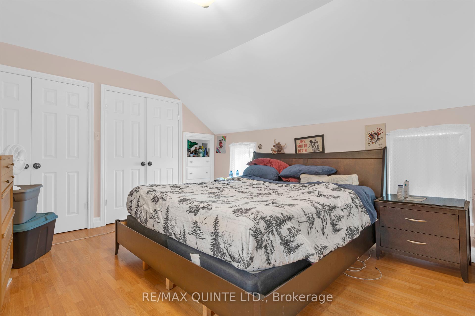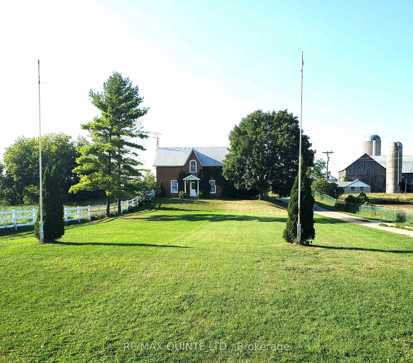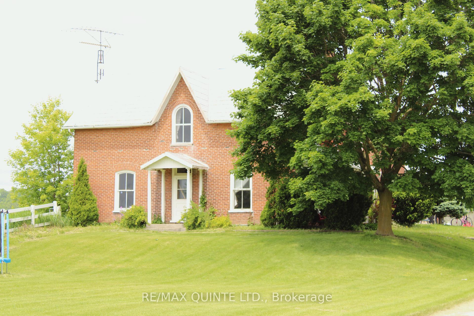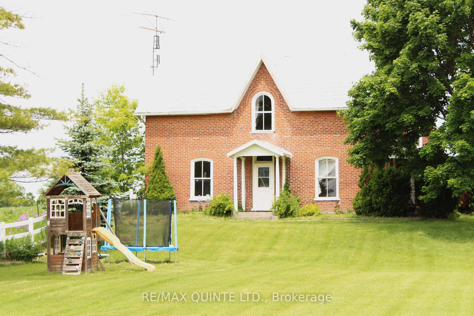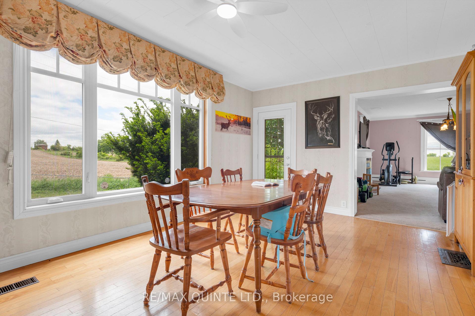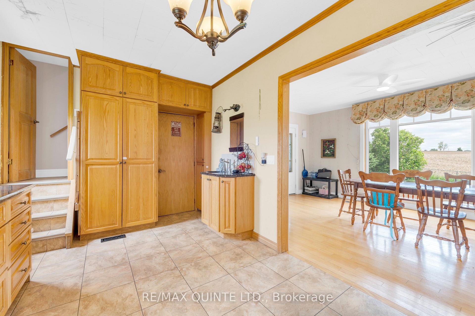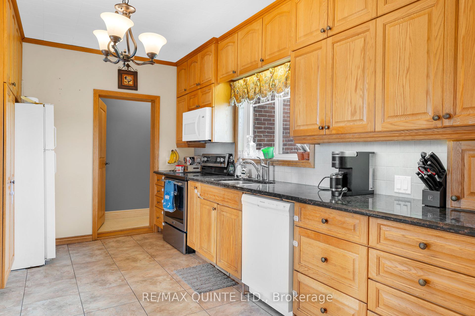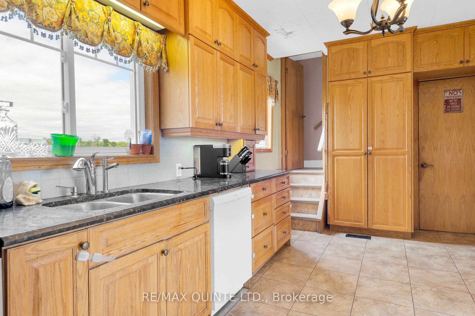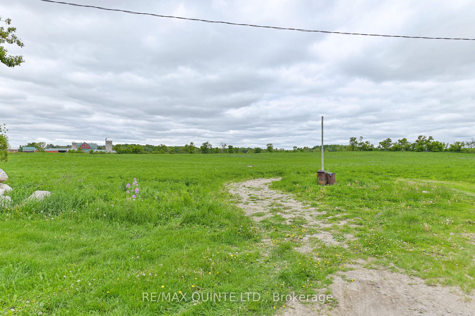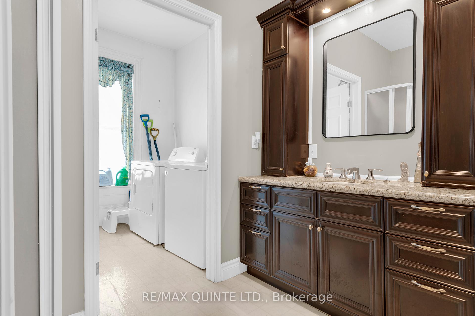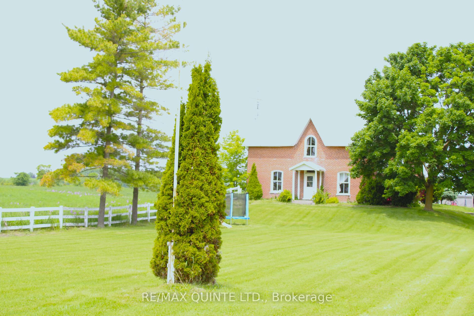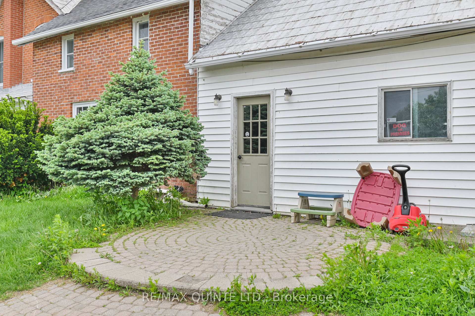$639,900
Available - For Sale
Listing ID: X12201981
472 Maple Road , Stirling-Rawdon, K0K 3E0, Hastings
| Welcome to this delightful 5-bedroom century home, where you'll find the perfect blend of cozy charm and modern comfort! Nestled in the beautiful countryside, you can enjoy the soothing sounds of nature and the stunning views of rolling farmland all around. Inside, you'll love the spacious main floor, which features a rec room, a separate living room, and a warm family room with an abundance of natural light, perfect for relaxation, a home office, or even a main floor bedroom with access to the main floor bath. The house features convenient amenities, including a main floor laundry and a bathroom, as well as an upstairs bath with a lovely clawfoot tub for those relaxing moments. The updated kitchen makes cooking a joy, showcasing how the old and new come together beautifully. On chilly nights, curl up by the propane fireplace in the living room, creating a cozy atmosphere to unwind. You'll also find the grand central staircase leading you upstairs, along with a hidden second staircase that adds a fun surprise to explore. Tucked between two vibrant communities, Stirling and Campbellford, you can't beat the location! High ceilings and tall baseboards, this home has it all! Other features include a paved driveway, updated wiring and plumbing, a UV light, and an owned hot water tank (HWT), as well as many newer windows, central air, and a new propane furnace installed in 2022. This home offers a unique opportunity to experience the tranquillity of country living while enjoying all the modern comforts. Don't miss your chance to make it your own, don't miss this chance to LOVE where you LIVE. Schedule a viewing today! |
| Price | $639,900 |
| Taxes: | $2400.00 |
| Assessment Year: | 2024 |
| Occupancy: | Tenant |
| Address: | 472 Maple Road , Stirling-Rawdon, K0K 3E0, Hastings |
| Acreage: | .50-1.99 |
| Directions/Cross Streets: | Wingfield |
| Rooms: | 7 |
| Bedrooms: | 5 |
| Bedrooms +: | 0 |
| Family Room: | T |
| Basement: | Unfinished |
| Level/Floor | Room | Length(ft) | Width(ft) | Descriptions | |
| Room 1 | Main | Dining Ro | 11.97 | 18.34 | |
| Room 2 | Main | Family Ro | 22.4 | 13.05 | |
| Room 3 | Kitchen | 9.58 | 18.3 | ||
| Room 4 | Main | Laundry | 7.02 | 8.76 | |
| Room 5 | Main | Living Ro | 15.09 | 22.96 | |
| Room 6 | Main | Recreatio | 15.02 | 13.45 | |
| Room 7 | Main | Other | 4.89 | 5.44 | |
| Room 8 | Main | Other | 4.66 | 3.02 | |
| Room 9 | Second | Bedroom | 12.73 | 9.41 | |
| Room 10 | Second | Bedroom | 10.53 | 9.38 | |
| Room 11 | Second | Bedroom | 12.07 | 12.66 | |
| Room 12 | Second | Bedroom | 14.99 | 12.82 | |
| Room 13 | Second | Primary B | 14.63 | 15.94 |
| Washroom Type | No. of Pieces | Level |
| Washroom Type 1 | 3 | Main |
| Washroom Type 2 | 3 | Second |
| Washroom Type 3 | 0 | |
| Washroom Type 4 | 0 | |
| Washroom Type 5 | 0 |
| Total Area: | 0.00 |
| Approximatly Age: | 100+ |
| Property Type: | Detached |
| Style: | 2-Storey |
| Exterior: | Brick |
| Garage Type: | None |
| (Parking/)Drive: | Private |
| Drive Parking Spaces: | 12 |
| Park #1 | |
| Parking Type: | Private |
| Park #2 | |
| Parking Type: | Private |
| Pool: | None |
| Approximatly Age: | 100+ |
| Approximatly Square Footage: | 3000-3500 |
| Property Features: | Clear View, Hospital |
| CAC Included: | N |
| Water Included: | N |
| Cabel TV Included: | N |
| Common Elements Included: | N |
| Heat Included: | N |
| Parking Included: | N |
| Condo Tax Included: | N |
| Building Insurance Included: | N |
| Fireplace/Stove: | Y |
| Heat Type: | Forced Air |
| Central Air Conditioning: | Central Air |
| Central Vac: | N |
| Laundry Level: | Syste |
| Ensuite Laundry: | F |
| Sewers: | Septic |
| Water: | Dug Well |
| Water Supply Types: | Dug Well |
| Utilities-Cable: | N |
| Utilities-Hydro: | Y |
$
%
Years
This calculator is for demonstration purposes only. Always consult a professional
financial advisor before making personal financial decisions.
| Although the information displayed is believed to be accurate, no warranties or representations are made of any kind. |
| RE/MAX QUINTE LTD. |
|
|
.jpg?src=Custom)
Dir:
416-548-7854
Bus:
416-548-7854
Fax:
416-981-7184
| Virtual Tour | Book Showing | Email a Friend |
Jump To:
At a Glance:
| Type: | Freehold - Detached |
| Area: | Hastings |
| Municipality: | Stirling-Rawdon |
| Neighbourhood: | Stirling Ward |
| Style: | 2-Storey |
| Approximate Age: | 100+ |
| Tax: | $2,400 |
| Beds: | 5 |
| Baths: | 2 |
| Fireplace: | Y |
| Pool: | None |
Locatin Map:
Payment Calculator:
- Color Examples
- Red
- Magenta
- Gold
- Green
- Black and Gold
- Dark Navy Blue And Gold
- Cyan
- Black
- Purple
- Brown Cream
- Blue and Black
- Orange and Black
- Default
- Device Examples
