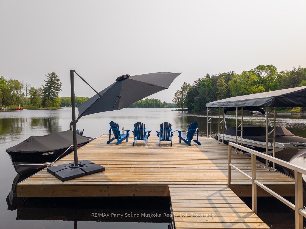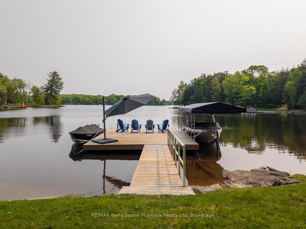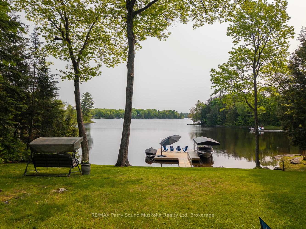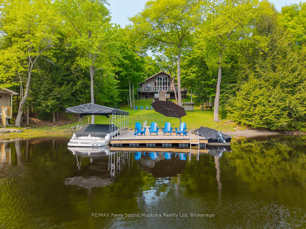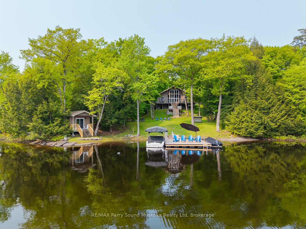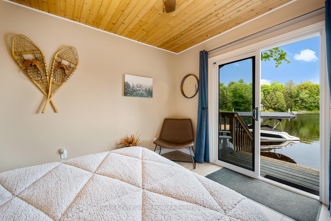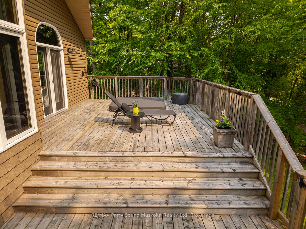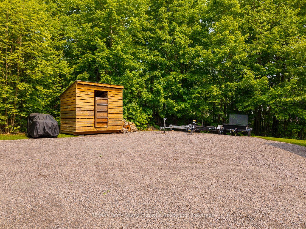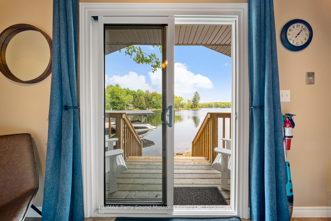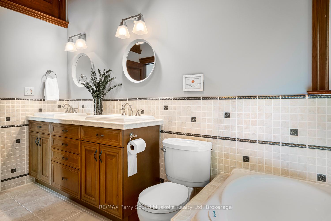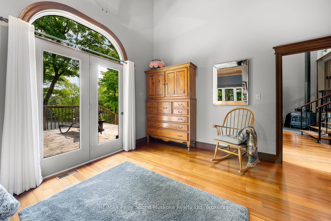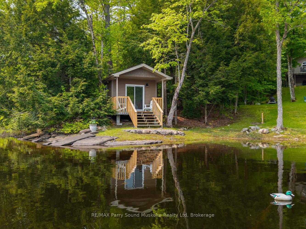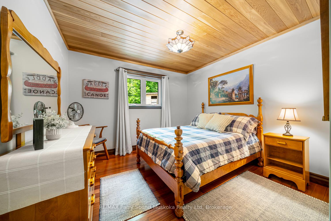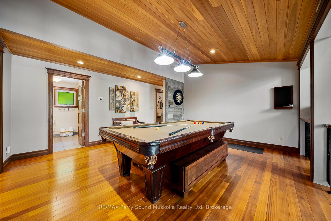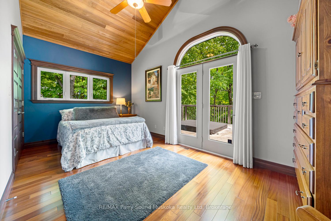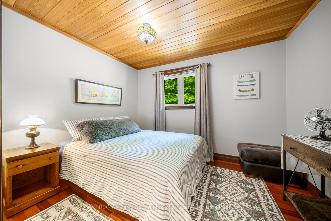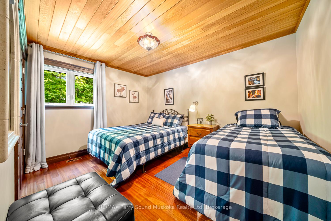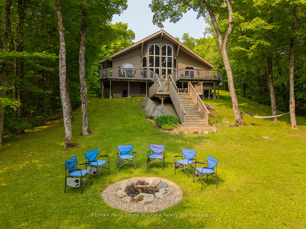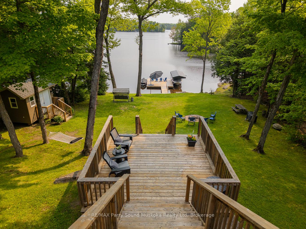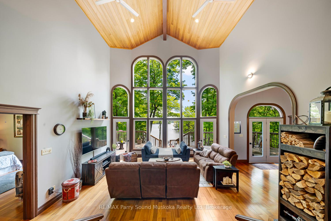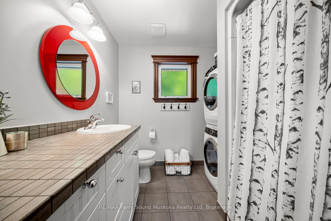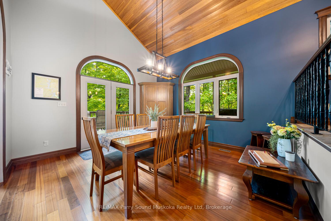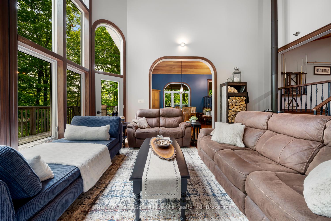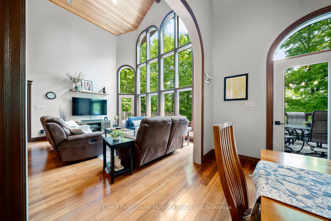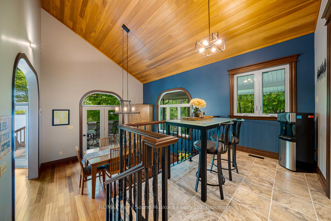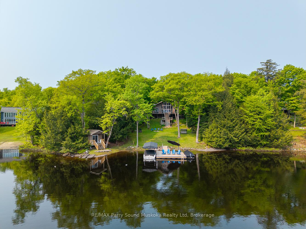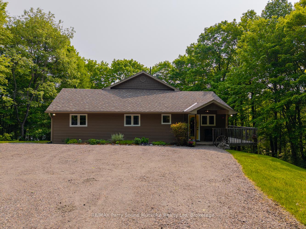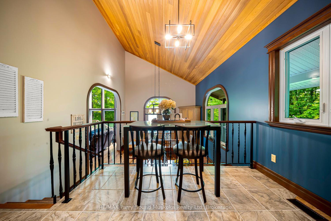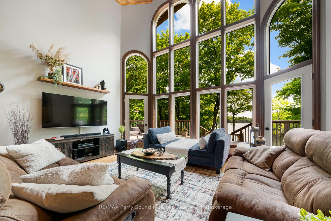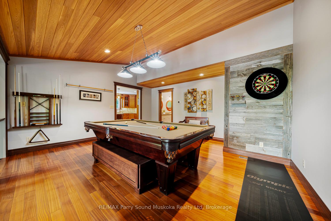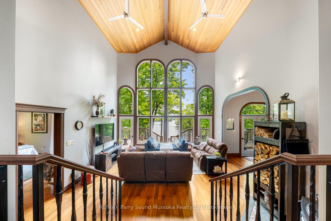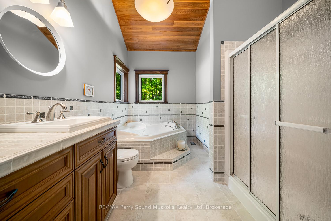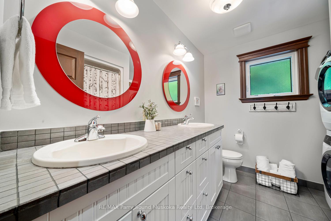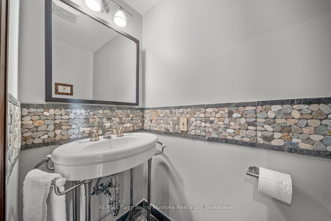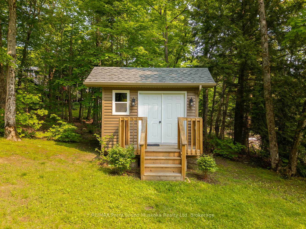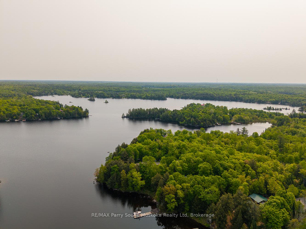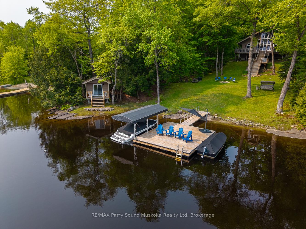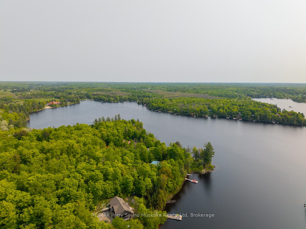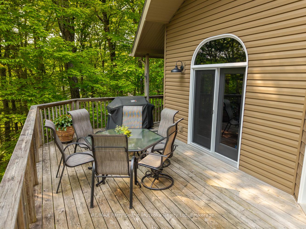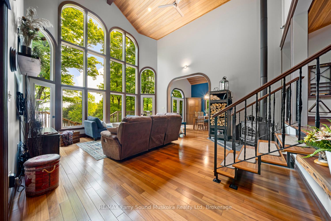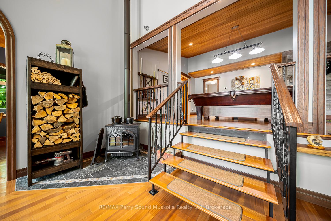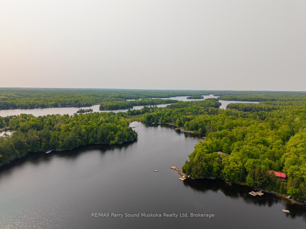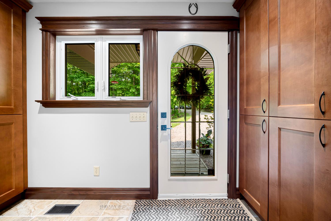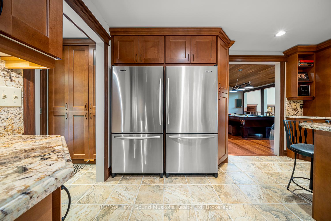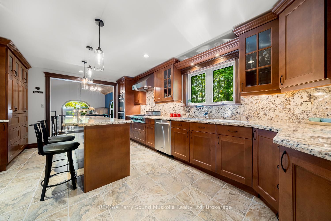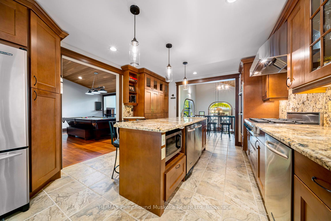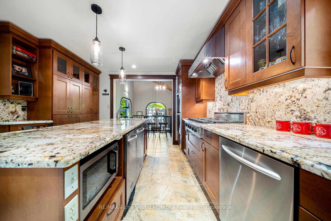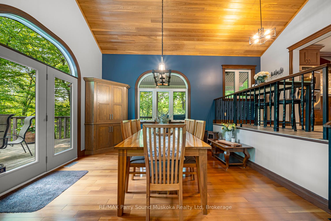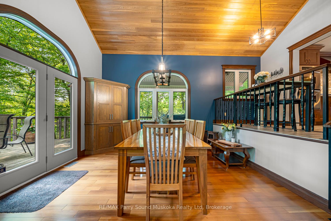$1,299,000
Available - For Sale
Listing ID: X12198089
456 NORTH MEADOWCOVE Road , Whitestone, P0A 1G0, Parry Sound
| Welcome to your executive escape on Whitestone Lake, 196 feet of shoreline in a quiet bay with big lake views and unbeatable privacy. This fully winterized, year-round-access executive cottage offers over 2,100 square feet of stylish living space, featuring soaring 20-foot cathedral ceilings, hardwood floors, and a showpiece kitchen with granite countertops, premium KitchenAid appliances, and a Viking gas cooktop designed for serious entertaining. With four spacious bedrooms, three bathrooms, and a games room that includes both a pool table and a dart board, this cottage was made for hosting. Heated with a propane furnace, the property also includes a lakeside bunkie with a double bed and covered deck, a large dock, a tool shed, and loads of storage space underneath the cottage. Sold with most furniture and ready for enjoyment this summer. |
| Price | $1,299,000 |
| Taxes: | $4843.00 |
| Assessment Year: | 2024 |
| Occupancy: | Owner |
| Address: | 456 NORTH MEADOWCOVE Road , Whitestone, P0A 1G0, Parry Sound |
| Acreage: | 2-4.99 |
| Directions/Cross Streets: | Hwy 520 & Whitestone Lk Rd |
| Rooms: | 9 |
| Rooms +: | 0 |
| Bedrooms: | 4 |
| Bedrooms +: | 0 |
| Family Room: | T |
| Basement: | Unfinished |
| Level/Floor | Room | Length(ft) | Width(ft) | Descriptions | |
| Room 1 | Lower | Living Ro | 17.09 | 17.15 | |
| Room 2 | Lower | Dining Ro | 13.42 | 13.05 | |
| Room 3 | Lower | Primary B | 16.96 | 13.22 | 5 Pc Bath |
| Room 4 | Main | Bedroom | 13.15 | 10.2 | |
| Room 5 | Main | Bedroom | 10.82 | 12.46 | |
| Room 6 | Main | Bedroom | 11.32 | 9.05 | |
| Room 7 | Main | Kitchen | 18.53 | 11.91 | |
| Room 8 | Main | Recreatio | 16.89 | 12.23 | |
| Room 9 | Main | Family Ro | 17.12 | 15.81 | |
| Room 10 | Lower | Bathroom | 3.02 | 5.87 | 2 Pc Bath |
| Room 11 | Main | Bathroom | 7.71 | 8.99 | 4 Pc Bath |
| Washroom Type | No. of Pieces | Level |
| Washroom Type 1 | 4 | Main |
| Washroom Type 2 | 4 | Lower |
| Washroom Type 3 | 2 | Lower |
| Washroom Type 4 | 0 | |
| Washroom Type 5 | 0 |
| Total Area: | 0.00 |
| Approximatly Age: | 31-50 |
| Property Type: | Detached |
| Style: | Bungalow |
| Exterior: | Vinyl Siding |
| Garage Type: | None |
| (Parking/)Drive: | Other |
| Drive Parking Spaces: | 10 |
| Park #1 | |
| Parking Type: | Other |
| Park #2 | |
| Parking Type: | Other |
| Pool: | None |
| Approximatly Age: | 31-50 |
| Approximatly Square Footage: | 2000-2500 |
| CAC Included: | N |
| Water Included: | N |
| Cabel TV Included: | N |
| Common Elements Included: | N |
| Heat Included: | N |
| Parking Included: | N |
| Condo Tax Included: | N |
| Building Insurance Included: | N |
| Fireplace/Stove: | Y |
| Heat Type: | Forced Air |
| Central Air Conditioning: | None |
| Central Vac: | Y |
| Laundry Level: | Syste |
| Ensuite Laundry: | F |
| Sewers: | Septic |
| Water: | Lake/Rive |
| Water Supply Types: | Lake/River |
| Utilities-Cable: | N |
| Utilities-Hydro: | Y |
$
%
Years
This calculator is for demonstration purposes only. Always consult a professional
financial advisor before making personal financial decisions.
| Although the information displayed is believed to be accurate, no warranties or representations are made of any kind. |
| RE/MAX Parry Sound Muskoka Realty Ltd |
|
|
.jpg?src=Custom)
Dir:
416-548-7854
Bus:
416-548-7854
Fax:
416-981-7184
| Virtual Tour | Book Showing | Email a Friend |
Jump To:
At a Glance:
| Type: | Freehold - Detached |
| Area: | Parry Sound |
| Municipality: | Whitestone |
| Neighbourhood: | Hagerman |
| Style: | Bungalow |
| Approximate Age: | 31-50 |
| Tax: | $4,843 |
| Beds: | 4 |
| Baths: | 3 |
| Fireplace: | Y |
| Pool: | None |
Locatin Map:
Payment Calculator:
- Color Examples
- Red
- Magenta
- Gold
- Green
- Black and Gold
- Dark Navy Blue And Gold
- Cyan
- Black
- Purple
- Brown Cream
- Blue and Black
- Orange and Black
- Default
- Device Examples
