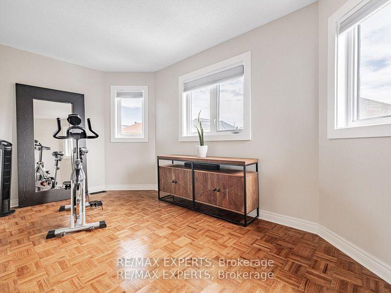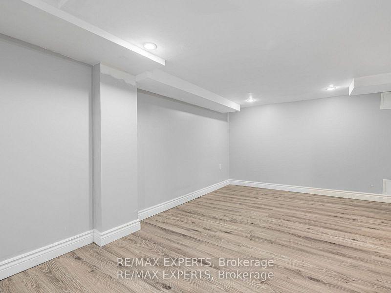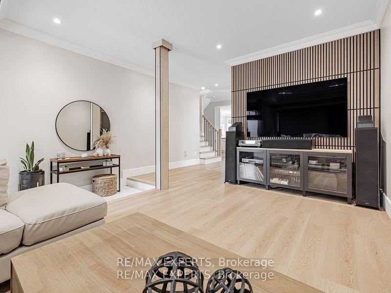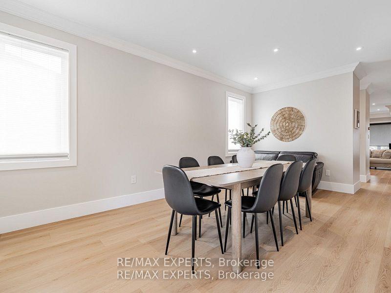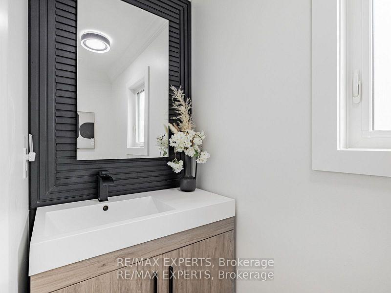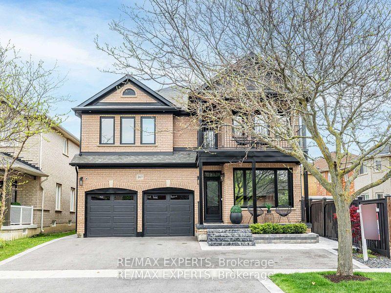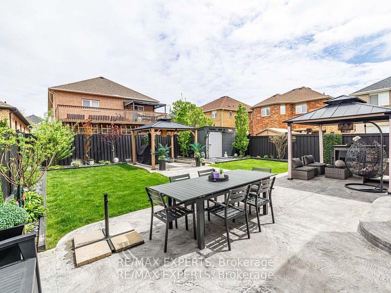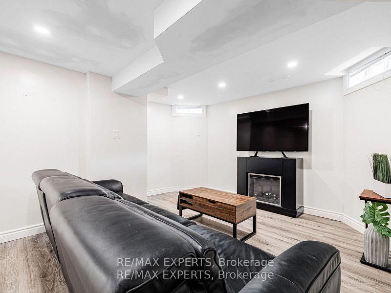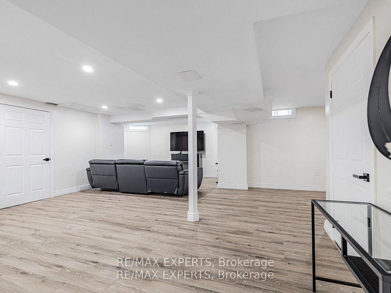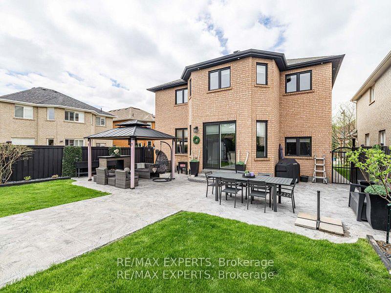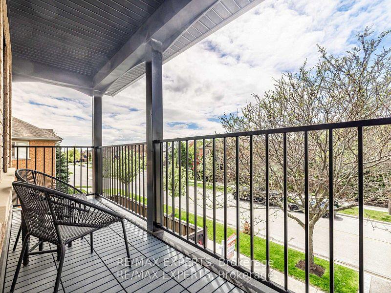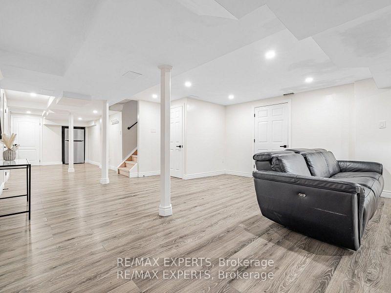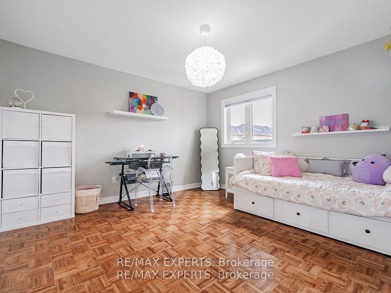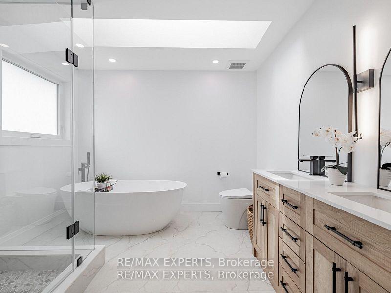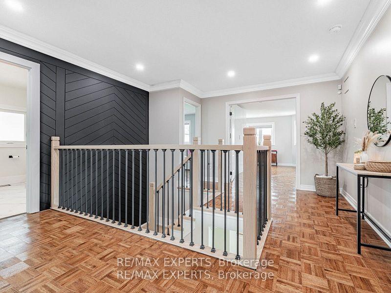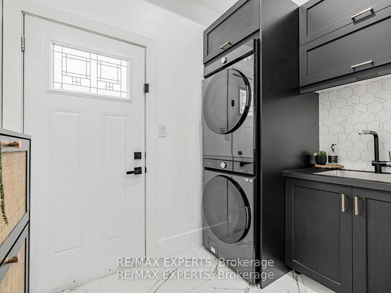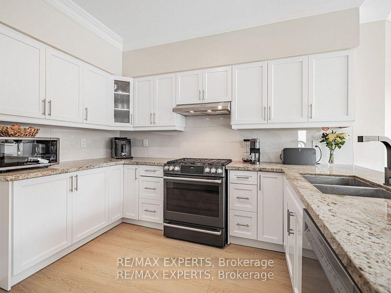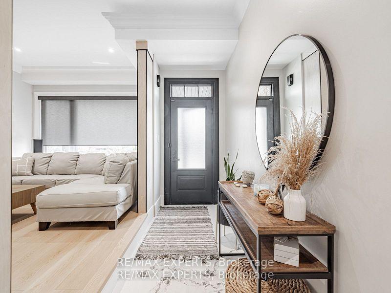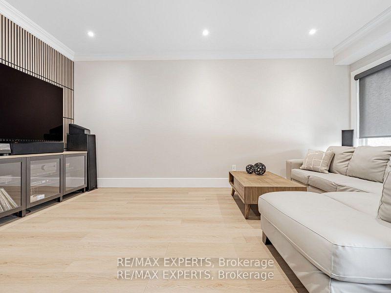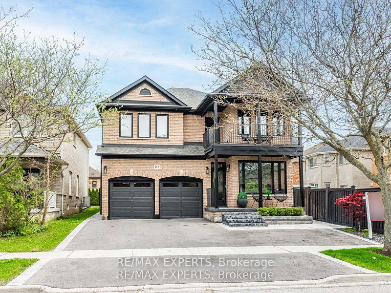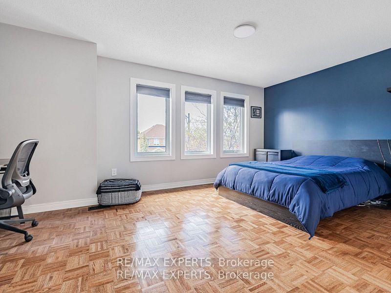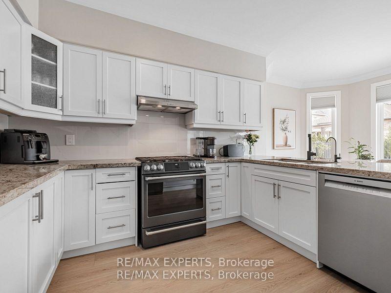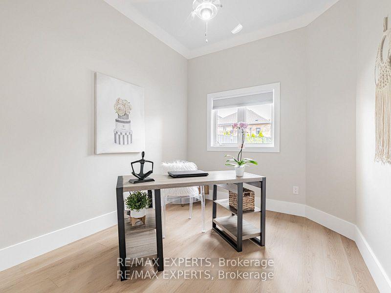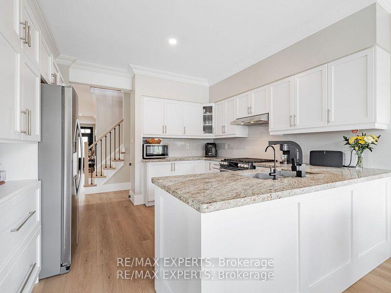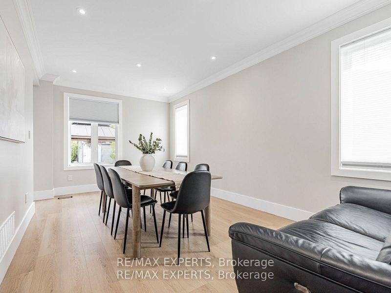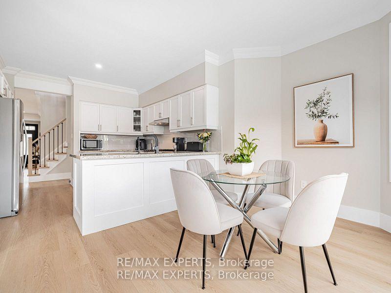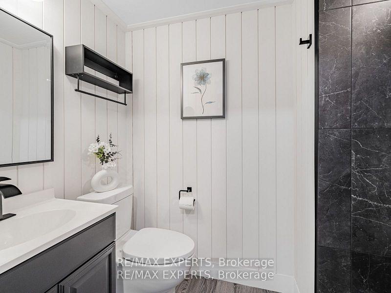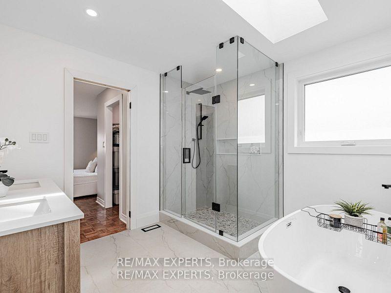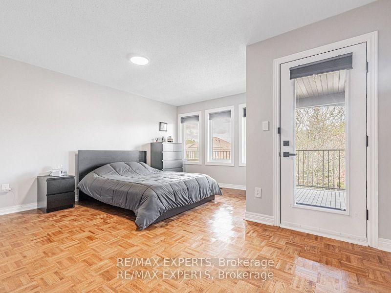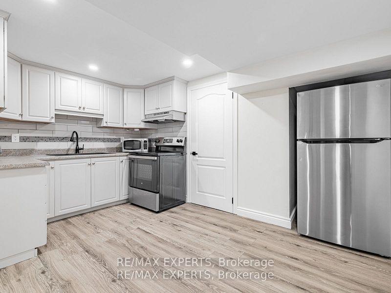$1,640,000
Available - For Sale
Listing ID: N12201988
267 Sunset Ridg , Vaughan, L4H 1Z7, York
| Beautifully Upgraded Almost 2,900 Sq. Ft. Home That Combines Elegance, Functionality, And Exceptional Curb Appeal. With Newer Front & Side Windows, Outdoor Pot Lights, Newer Interlocking Walkways & Paved Driveway. Every Detail Has Been Thoughtfully Considered. Stunning Feature Walls Add Warmth And Character, Making A Striking First Impression. Inside, The Home Is Bathed In Natural Light Thanks To Additional Windows, Creating A Bright And Inviting Atmosphere. You'll Love The Gleaming Wood Floors, Crown Moulding, Rod Iron Railings, Smooth Ceilings, And Pot Lights Throughout. The Main Floor Office Offers A Private Space To Work Or Study, While The Designer Laundry Room Is As Stylish As It Is Functional. The Home Features Four Fully Renovated Bathrooms, Spacious Kitchen That Overlooks Retreat-Style Backyard, And A Finished Basement Apartment With A Separate Entrance, Second Kitchen, And Second Laundry Area Perfect For In-Laws, Nanny, Or Additional Income. Located Just Steps From One Of Vaughan's Most Impressive Parks, This Home Is A Rare Offering In One Of The City's Most Sought-After Neighbourhoods. Don't Miss Your Chance To Make 267 Sunset Ridge Your Forever Home! |
| Price | $1,640,000 |
| Taxes: | $6267.21 |
| Occupancy: | Owner |
| Address: | 267 Sunset Ridg , Vaughan, L4H 1Z7, York |
| Directions/Cross Streets: | Islington & Major Mackenzie |
| Rooms: | 10 |
| Rooms +: | 2 |
| Bedrooms: | 4 |
| Bedrooms +: | 1 |
| Family Room: | T |
| Basement: | Separate Ent, Apartment |
| Level/Floor | Room | Length(ft) | Width(ft) | Descriptions | |
| Room 1 | Main | Living Ro | 18.47 | 10.36 | Crown Moulding, Combined w/Dining, Pot Lights |
| Room 2 | Main | Dining Ro | 18.47 | 10.36 | Combined w/Living, Hardwood Floor, Pot Lights |
| Room 3 | Main | Family Ro | 18.53 | 10.82 | Hardwood Floor, Pot Lights, Overlooks Frontyard |
| Room 4 | Main | Kitchen | 10.96 | 12.27 | Hardwood Floor, Stainless Steel Appl, Granite Counters |
| Room 5 | Main | Breakfast | 9.64 | 14.2 | W/O To Patio, Crown Moulding, Hardwood Floor |
| Room 6 | Main | Office | 10.86 | 8.99 | Crown Moulding, Hardwood Floor, Overlooks Backyard |
| Room 7 | Second | Primary B | 17.25 | 25.45 | 5 Pc Bath, His and Hers Closets, Overlooks Backyard |
| Room 8 | Second | Bedroom 2 | 17.29 | 14.89 | W/O To Balcony, Parquet, Overlooks Frontyard |
| Room 9 | Second | Bedroom 3 | 12.4 | 17.61 | Closet, Parquet, Overlooks Frontyard |
| Room 10 | Second | Bedroom 4 | 12.5 | 11.97 | Closet, Parquet, Overlooks Backyard |
| Room 11 | Basement | Recreatio | 33.1 | 24.6 | Open Concept, 3 Pc Bath, Laminate |
| Room 12 | Basement | Kitchen | 10.66 | 13.55 | Open Concept, Eat-in Kitchen, Laminate |
| Washroom Type | No. of Pieces | Level |
| Washroom Type 1 | 5 | Second |
| Washroom Type 2 | 4 | Second |
| Washroom Type 3 | 2 | Main |
| Washroom Type 4 | 3 | Basement |
| Washroom Type 5 | 0 |
| Total Area: | 0.00 |
| Property Type: | Detached |
| Style: | 2-Storey |
| Exterior: | Brick |
| Garage Type: | Built-In |
| (Parking/)Drive: | Private |
| Drive Parking Spaces: | 2 |
| Park #1 | |
| Parking Type: | Private |
| Park #2 | |
| Parking Type: | Private |
| Pool: | None |
| Other Structures: | Garden Shed |
| Approximatly Square Footage: | 2500-3000 |
| Property Features: | Fenced Yard, Hospital |
| CAC Included: | N |
| Water Included: | N |
| Cabel TV Included: | N |
| Common Elements Included: | N |
| Heat Included: | N |
| Parking Included: | N |
| Condo Tax Included: | N |
| Building Insurance Included: | N |
| Fireplace/Stove: | Y |
| Heat Type: | Forced Air |
| Central Air Conditioning: | Central Air |
| Central Vac: | N |
| Laundry Level: | Syste |
| Ensuite Laundry: | F |
| Sewers: | Sewer |
| Utilities-Cable: | A |
$
%
Years
This calculator is for demonstration purposes only. Always consult a professional
financial advisor before making personal financial decisions.
| Although the information displayed is believed to be accurate, no warranties or representations are made of any kind. |
| RE/MAX EXPERTS |
|
|
.jpg?src=Custom)
Dir:
416-548-7854
Bus:
416-548-7854
Fax:
416-981-7184
| Book Showing | Email a Friend |
Jump To:
At a Glance:
| Type: | Freehold - Detached |
| Area: | York |
| Municipality: | Vaughan |
| Neighbourhood: | Sonoma Heights |
| Style: | 2-Storey |
| Tax: | $6,267.21 |
| Beds: | 4+1 |
| Baths: | 4 |
| Fireplace: | Y |
| Pool: | None |
Locatin Map:
Payment Calculator:
- Color Examples
- Red
- Magenta
- Gold
- Green
- Black and Gold
- Dark Navy Blue And Gold
- Cyan
- Black
- Purple
- Brown Cream
- Blue and Black
- Orange and Black
- Default
- Device Examples

