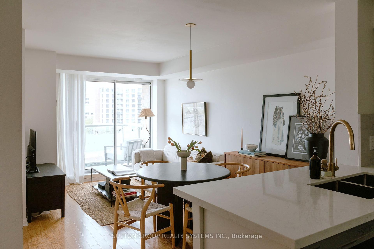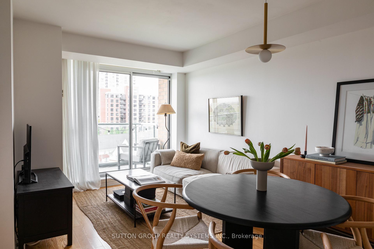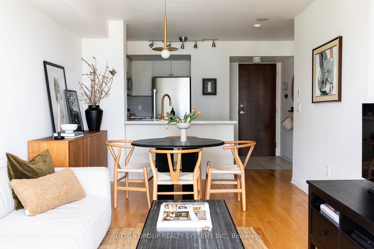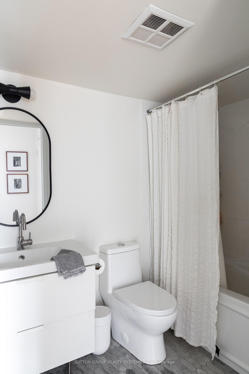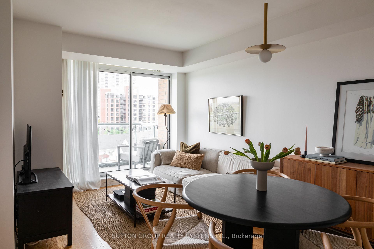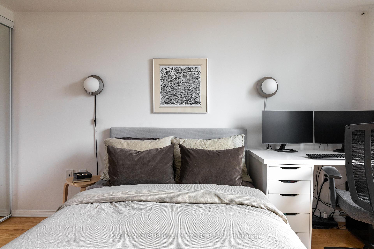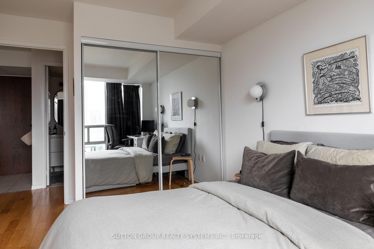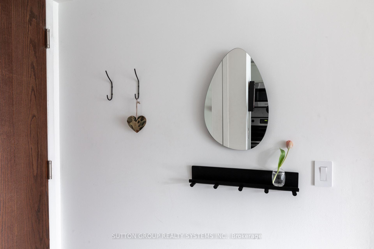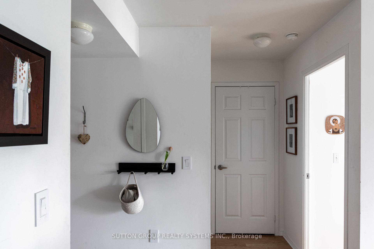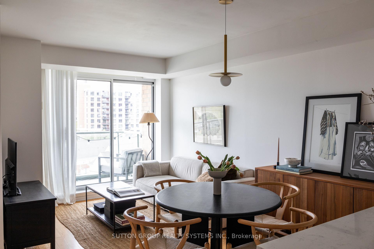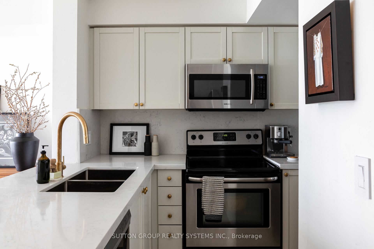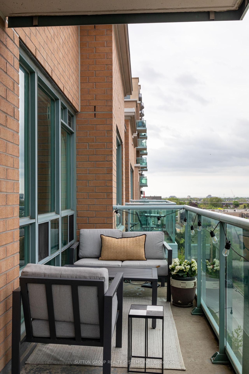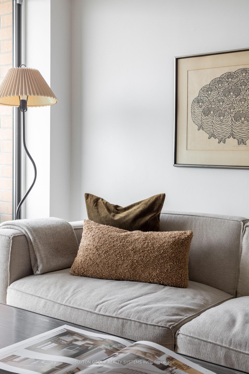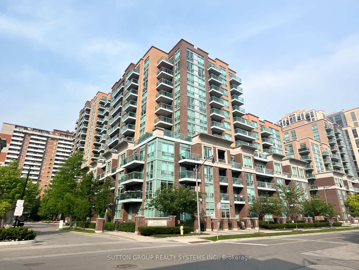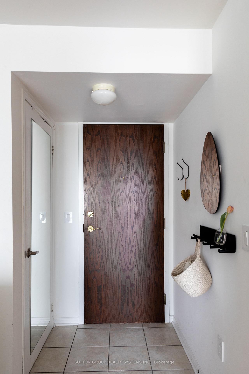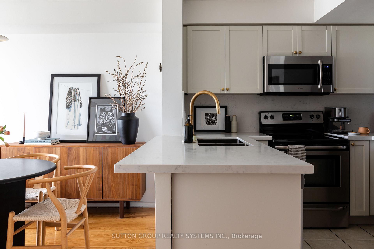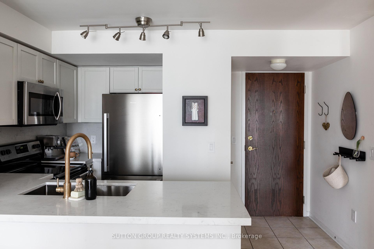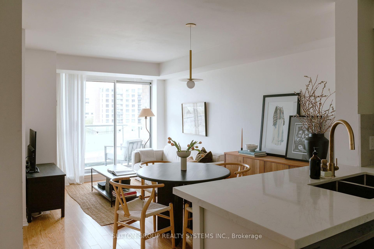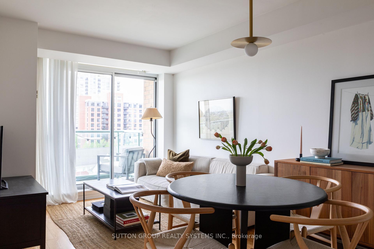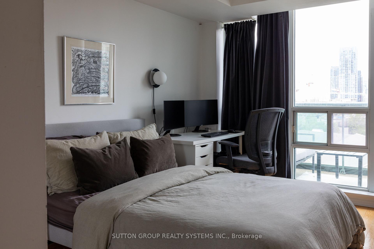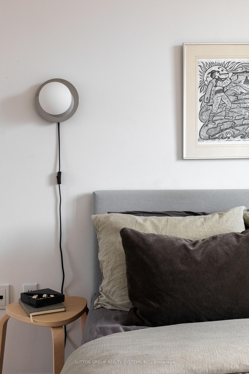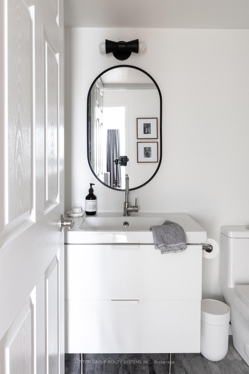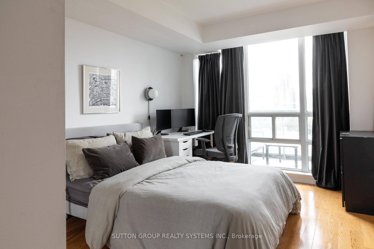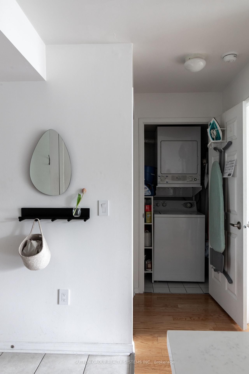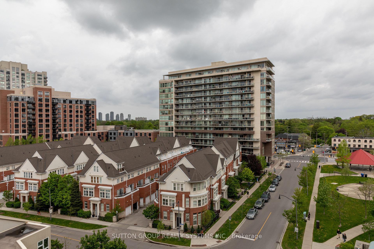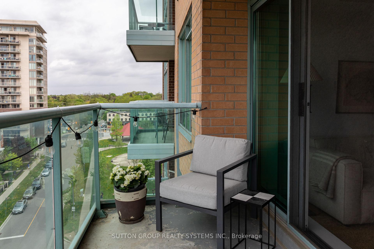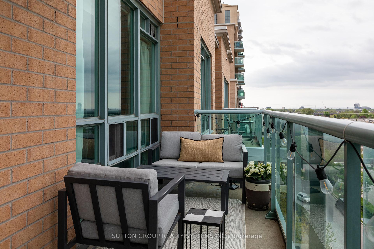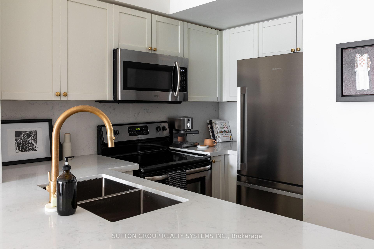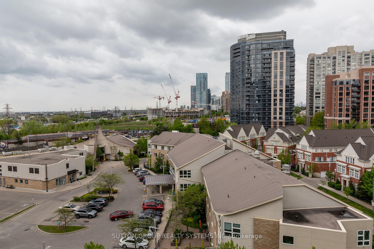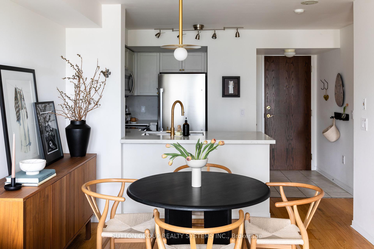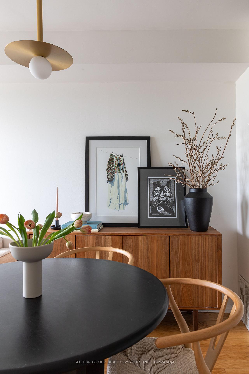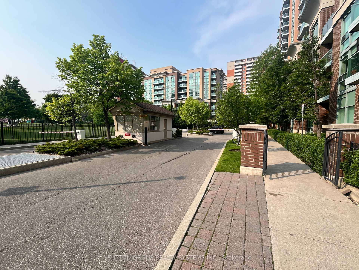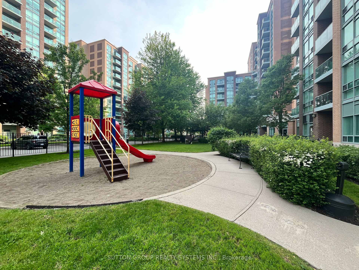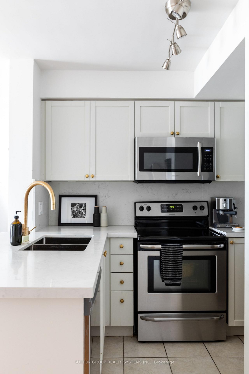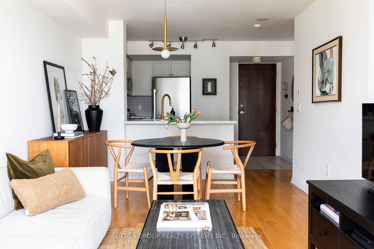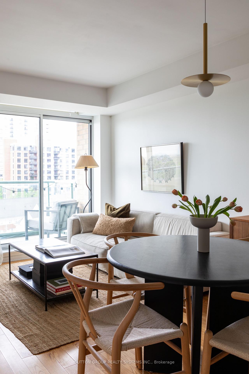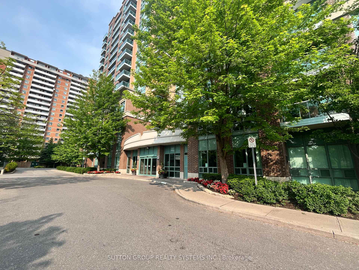$509,000
Available - For Sale
Listing ID: W12200640
11 Michael Power Plac , Toronto, M9A 5G3, Toronto
| Immaculate, spacious one bedroom unit in the coveted Michael Power Condos! Wide open Southwest-facing views with double-wide balcony. Professionally designed interior comfortably fits living and dining area. Kitchen includes quartz countertops and backsplash, Perrin & Rowe faucet and counter-depth refrigerator. Large primary bedroom with double closet and tons of natural light. Renovated bathroom with marble mosaic floor tiles. Large locker and parking spot included! Steps from TTC/GO Transit, shops, cafes, restaurants in Islington Village & the Kingsway. Minutes from highway 427, 401, Gardiner, Centennial Park, Pearson Airport and more! |
| Price | $509,000 |
| Taxes: | $1803.00 |
| Assessment Year: | 2024 |
| Occupancy: | Owner |
| Address: | 11 Michael Power Plac , Toronto, M9A 5G3, Toronto |
| Postal Code: | M9A 5G3 |
| Province/State: | Toronto |
| Directions/Cross Streets: | Bloor / Islington |
| Level/Floor | Room | Length(ft) | Width(ft) | Descriptions | |
| Room 1 | Main | Kitchen | 7.81 | 8.59 | Quartz Counter, Stainless Steel Appl, Double Sink |
| Room 2 | Main | Living Ro | 10.27 | 14.86 | Combined w/Dining, W/O To Balcony |
| Room 3 | Main | Dining Ro | 10.27 | 14.86 | Combined w/Living, Open Concept |
| Room 4 | Main | Primary B | 9.64 | 14.2 | Closet, Large Window |
| Room 5 | Main | Bathroom | 7.97 | 4.95 | 4 Pc Bath, Tile Floor |
| Washroom Type | No. of Pieces | Level |
| Washroom Type 1 | 4 | Main |
| Washroom Type 2 | 0 | |
| Washroom Type 3 | 0 | |
| Washroom Type 4 | 0 | |
| Washroom Type 5 | 0 |
| Total Area: | 0.00 |
| Washrooms: | 1 |
| Heat Type: | Forced Air |
| Central Air Conditioning: | Central Air |
$
%
Years
This calculator is for demonstration purposes only. Always consult a professional
financial advisor before making personal financial decisions.
| Although the information displayed is believed to be accurate, no warranties or representations are made of any kind. |
| SUTTON GROUP REALTY SYSTEMS INC. |
|
|
.jpg?src=Custom)
Dir:
416-548-7854
Bus:
416-548-7854
Fax:
416-981-7184
| Book Showing | Email a Friend |
Jump To:
At a Glance:
| Type: | Com - Condo Apartment |
| Area: | Toronto |
| Municipality: | Toronto W08 |
| Neighbourhood: | Islington-City Centre West |
| Style: | 1 Storey/Apt |
| Tax: | $1,803 |
| Maintenance Fee: | $548.7 |
| Beds: | 1 |
| Baths: | 1 |
| Fireplace: | N |
Locatin Map:
Payment Calculator:
- Color Examples
- Red
- Magenta
- Gold
- Green
- Black and Gold
- Dark Navy Blue And Gold
- Cyan
- Black
- Purple
- Brown Cream
- Blue and Black
- Orange and Black
- Default
- Device Examples
