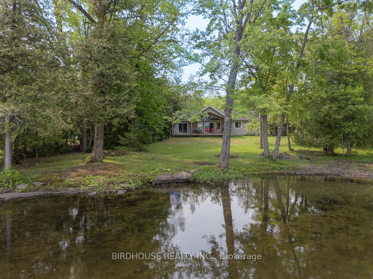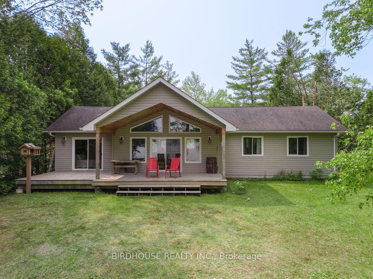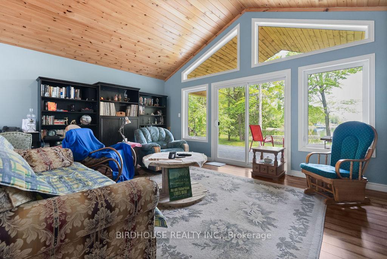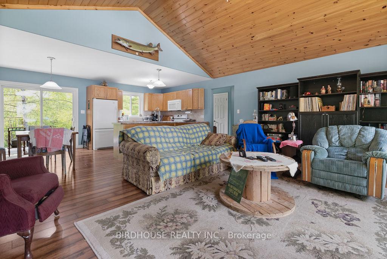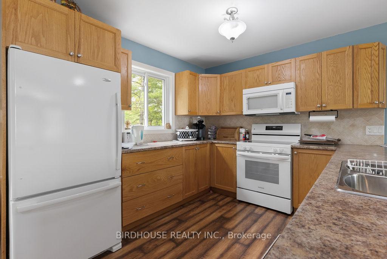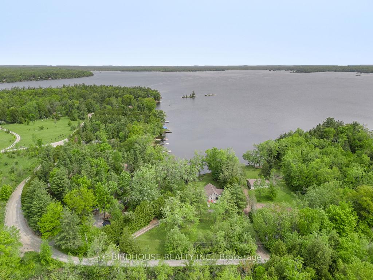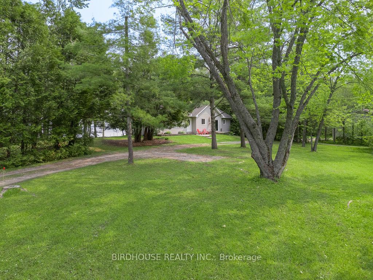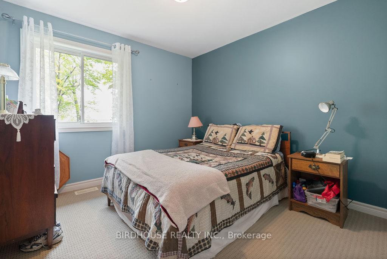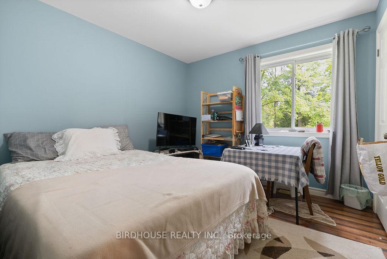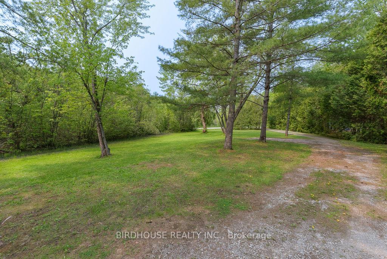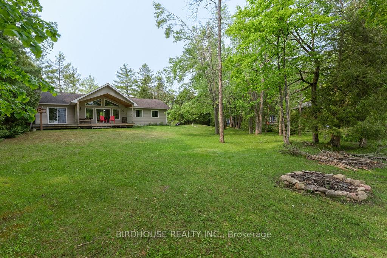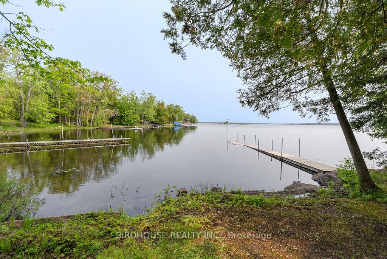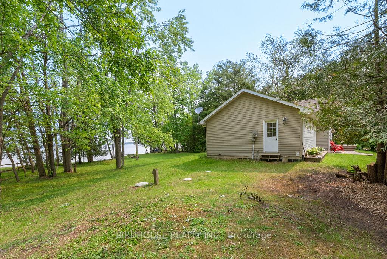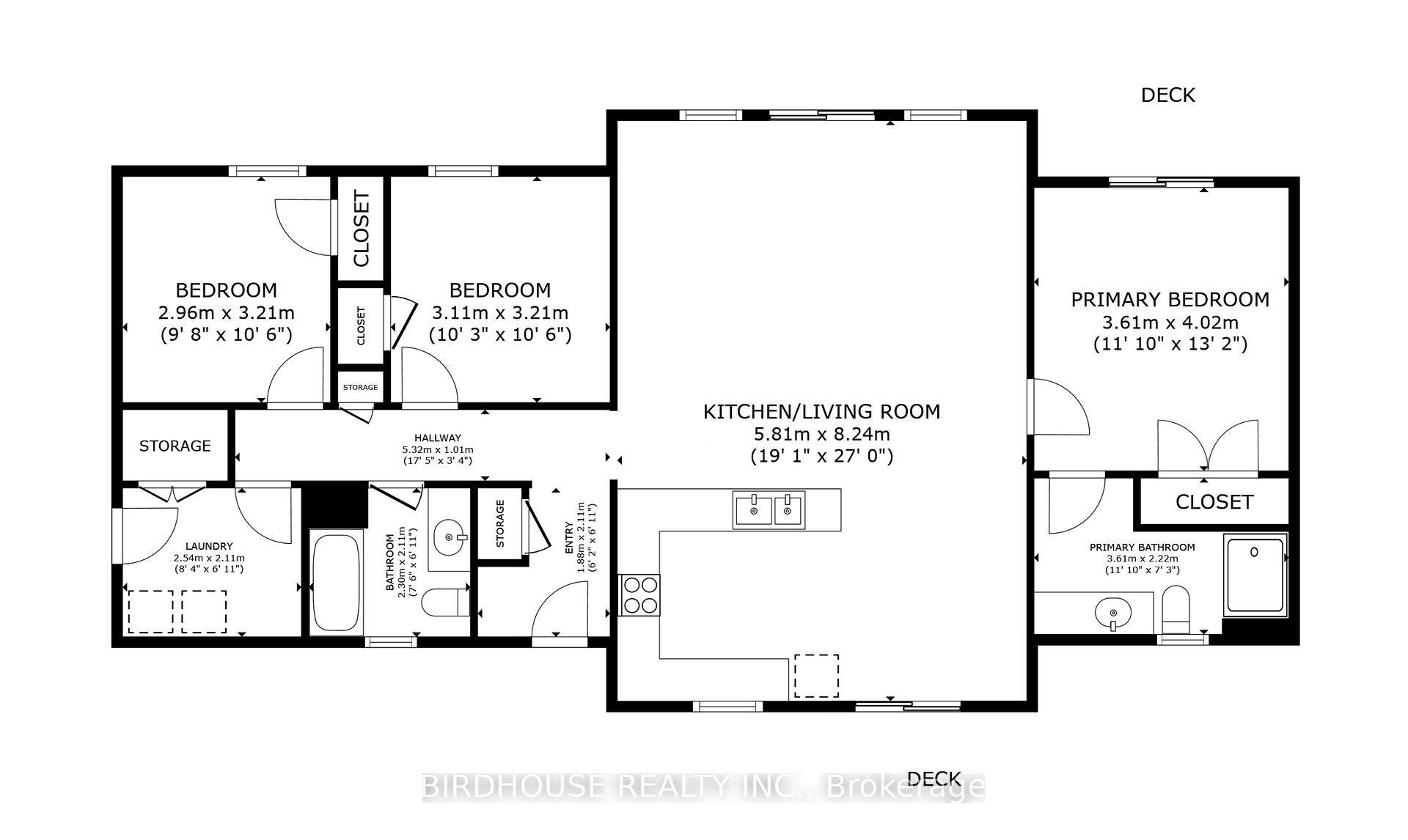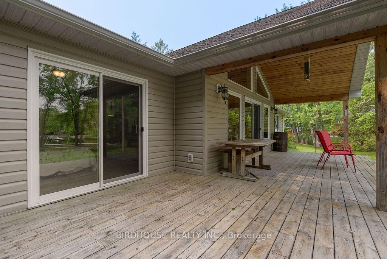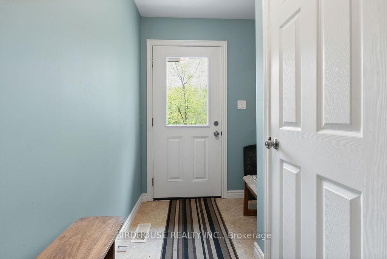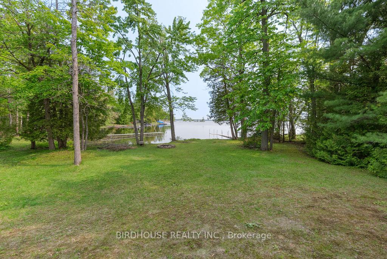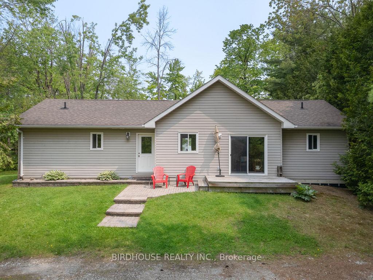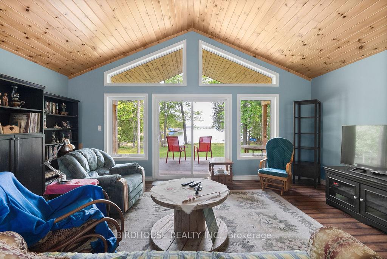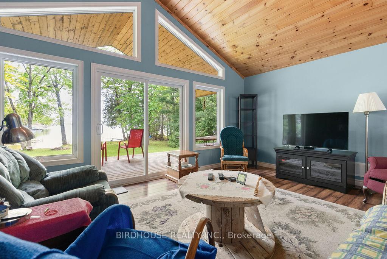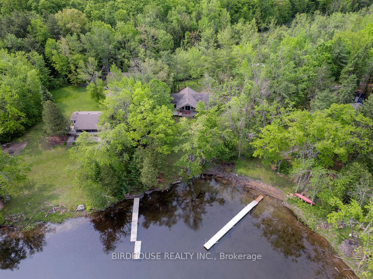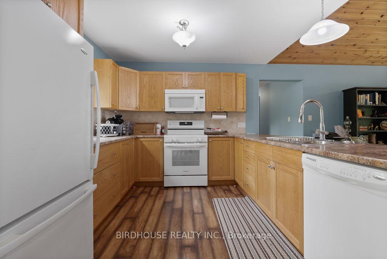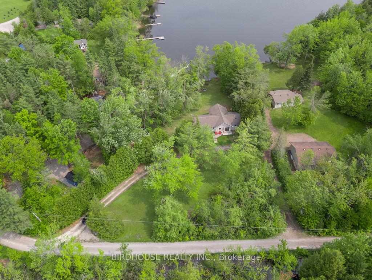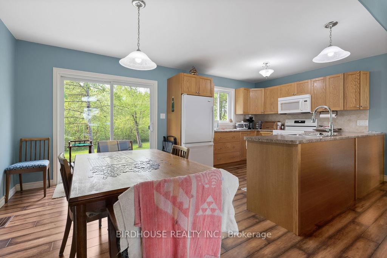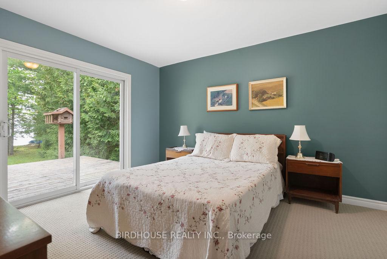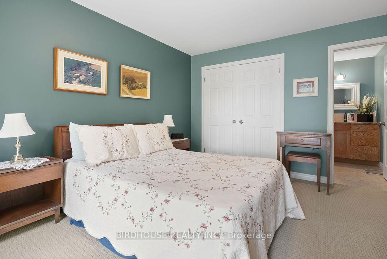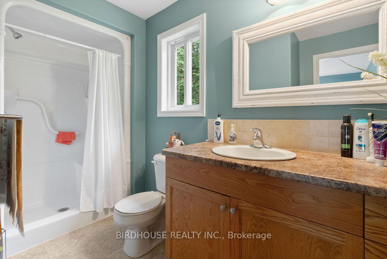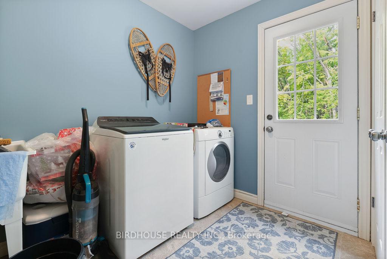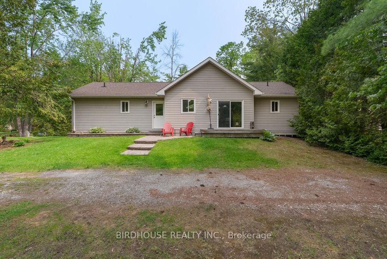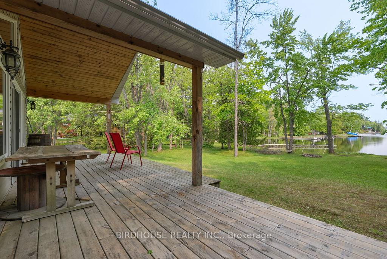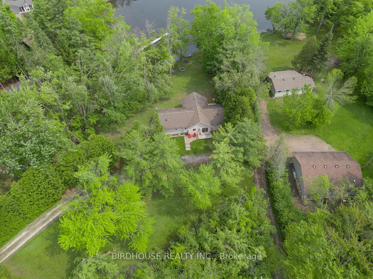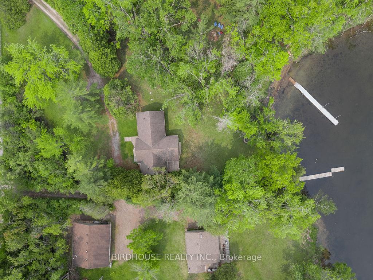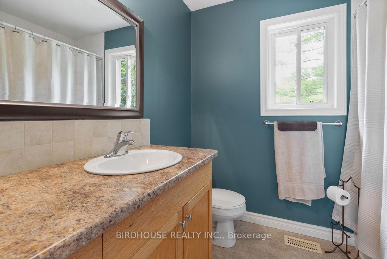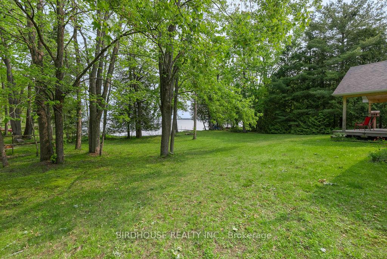$980,000
Available - For Sale
Listing ID: X12201996
17 Chester Lane , Kawartha Lakes, K0M 2B0, Kawartha Lakes
| Waterfront Living on Head Lake 17 Chester Lane! Custom built and thoughtfully designed, this 3-bedroom, 2-bath home offers the ultimate lakeside lifestyle on beautiful Head Lake. Featuring vaulted ceilings in the living room and a walkout to a covered deck with stunning water views, its perfect for relaxing or entertaining. The primary bedroom includes a private ensuite and its own walkout to the deck an ideal spot to enjoy your morning coffee. Enjoy clean, swimmable water, a beautifully landscaped yard, and mature trees that provide peace, privacy, and natural beauty. A true waterfront retreat ready to enjoy year-round. |
| Price | $980,000 |
| Taxes: | $4703.10 |
| Occupancy: | Owner |
| Address: | 17 Chester Lane , Kawartha Lakes, K0M 2B0, Kawartha Lakes |
| Acreage: | .50-1.99 |
| Directions/Cross Streets: | Monck Road (Cty Road 45) turn onto Laxton Township 4th Line to Bailey Drive to Chester Lane. |
| Rooms: | 7 |
| Bedrooms: | 3 |
| Bedrooms +: | 0 |
| Family Room: | F |
| Basement: | Crawl Space |
| Level/Floor | Room | Length(ft) | Width(ft) | Descriptions | |
| Room 1 | Main | Foyer | 6.17 | 6.92 | |
| Room 2 | Main | Kitchen | 19.06 | 27.03 | Vaulted Ceiling(s), Walk-Out, Combined w/Living |
| Room 3 | Main | Primary B | 11.84 | 13.19 | 3 Pc Ensuite, Walk-Out |
| Room 4 | Main | Bedroom | 10.2 | 10.53 | |
| Room 5 | Main | Bedroom | 9.71 | 10.53 | |
| Room 6 | Main | Laundry | 8.33 | 6.92 | Walk-Out |
| Washroom Type | No. of Pieces | Level |
| Washroom Type 1 | 3 | Main |
| Washroom Type 2 | 4 | Main |
| Washroom Type 3 | 0 | |
| Washroom Type 4 | 0 | |
| Washroom Type 5 | 0 |
| Total Area: | 0.00 |
| Approximatly Age: | 16-30 |
| Property Type: | Detached |
| Style: | Bungalow |
| Exterior: | Vinyl Siding |
| Garage Type: | None |
| (Parking/)Drive: | Private |
| Drive Parking Spaces: | 8 |
| Park #1 | |
| Parking Type: | Private |
| Park #2 | |
| Parking Type: | Private |
| Pool: | None |
| Approximatly Age: | 16-30 |
| Approximatly Square Footage: | 1100-1500 |
| Property Features: | Beach |
| CAC Included: | N |
| Water Included: | N |
| Cabel TV Included: | N |
| Common Elements Included: | N |
| Heat Included: | N |
| Parking Included: | N |
| Condo Tax Included: | N |
| Building Insurance Included: | N |
| Fireplace/Stove: | N |
| Heat Type: | Forced Air |
| Central Air Conditioning: | None |
| Central Vac: | N |
| Laundry Level: | Syste |
| Ensuite Laundry: | F |
| Sewers: | Septic |
| Water: | Drilled W |
| Water Supply Types: | Drilled Well |
| Utilities-Hydro: | Y |
$
%
Years
This calculator is for demonstration purposes only. Always consult a professional
financial advisor before making personal financial decisions.
| Although the information displayed is believed to be accurate, no warranties or representations are made of any kind. |
| BIRDHOUSE REALTY INC. |
|
|
.jpg?src=Custom)
Dir:
416-548-7854
Bus:
416-548-7854
Fax:
416-981-7184
| Virtual Tour | Book Showing | Email a Friend |
Jump To:
At a Glance:
| Type: | Freehold - Detached |
| Area: | Kawartha Lakes |
| Municipality: | Kawartha Lakes |
| Neighbourhood: | Rural Laxton |
| Style: | Bungalow |
| Approximate Age: | 16-30 |
| Tax: | $4,703.1 |
| Beds: | 3 |
| Baths: | 2 |
| Fireplace: | N |
| Pool: | None |
Locatin Map:
Payment Calculator:
- Color Examples
- Red
- Magenta
- Gold
- Green
- Black and Gold
- Dark Navy Blue And Gold
- Cyan
- Black
- Purple
- Brown Cream
- Blue and Black
- Orange and Black
- Default
- Device Examples
