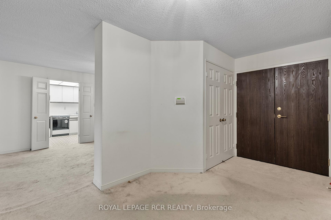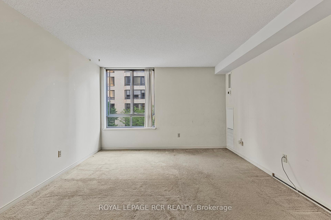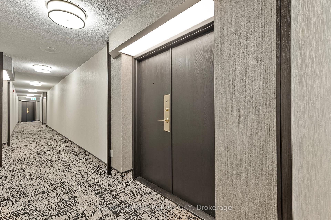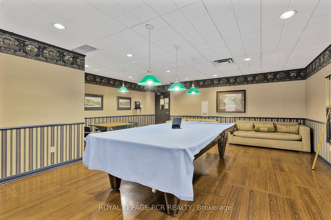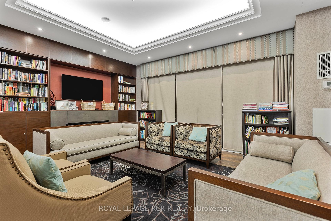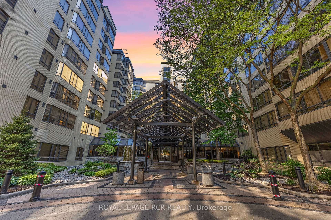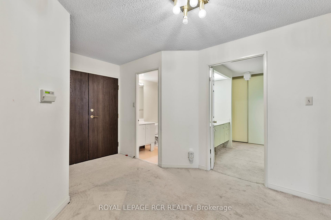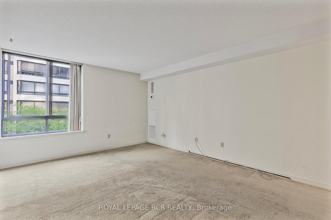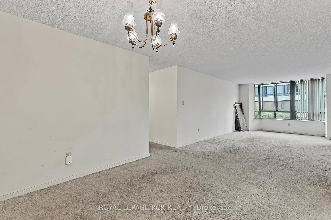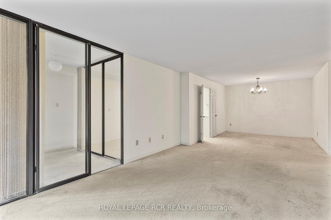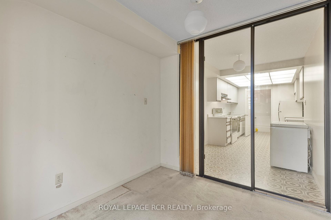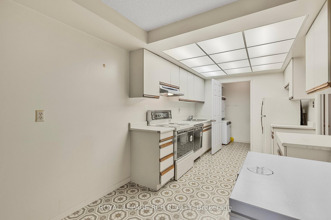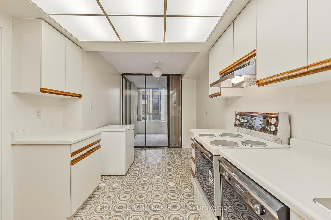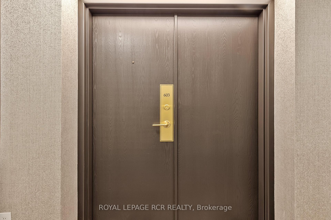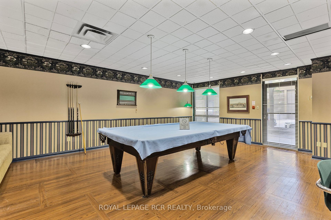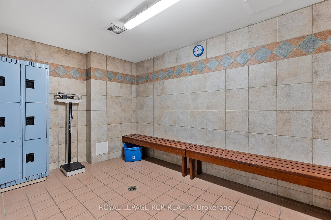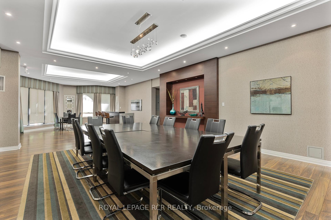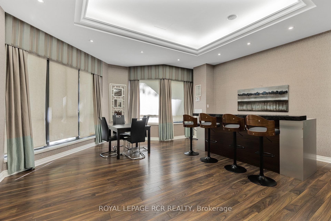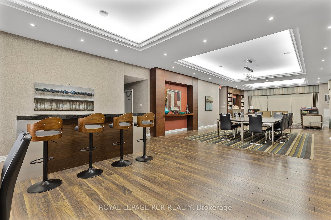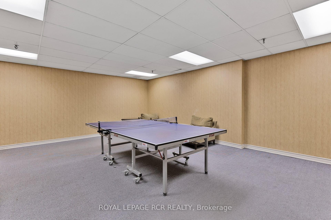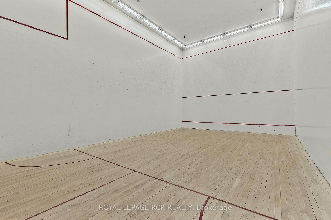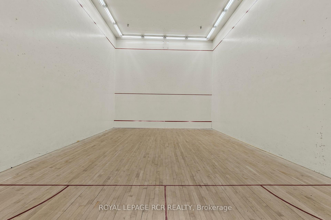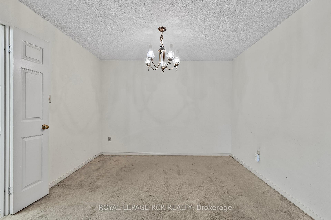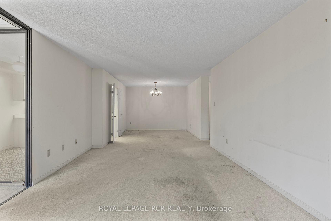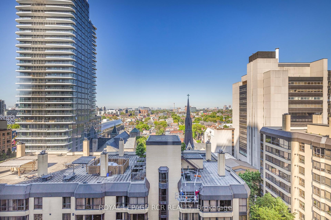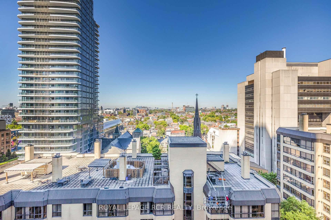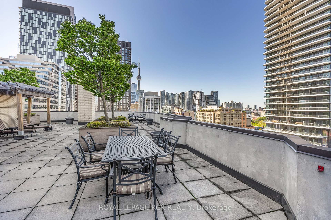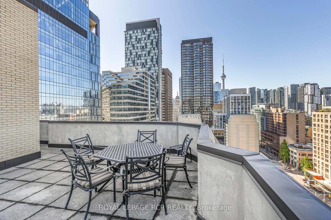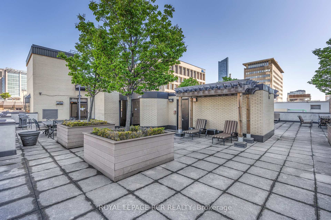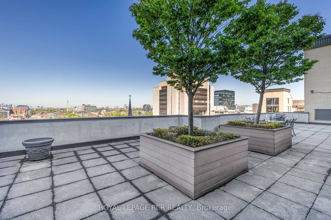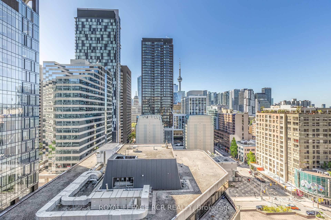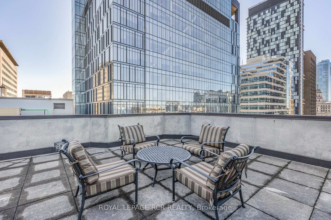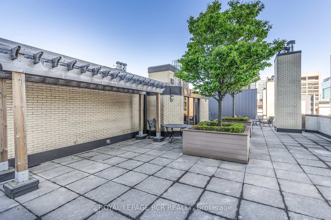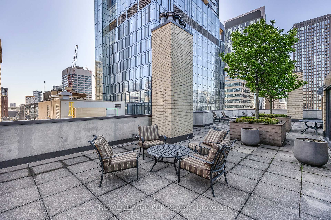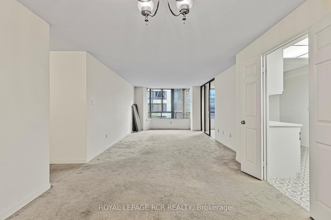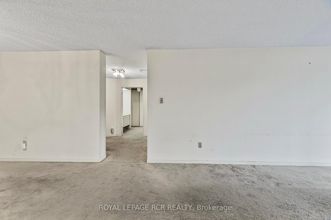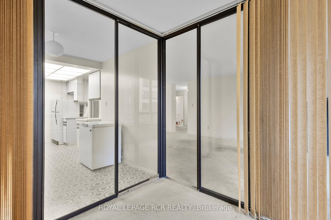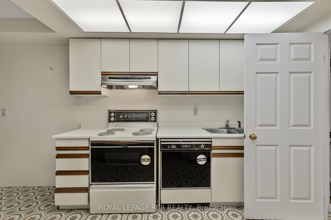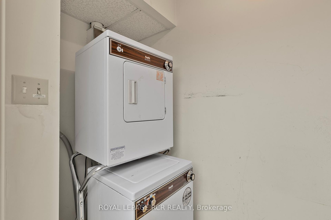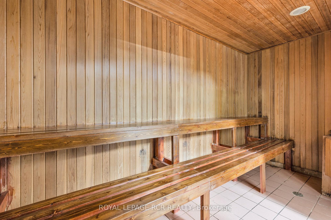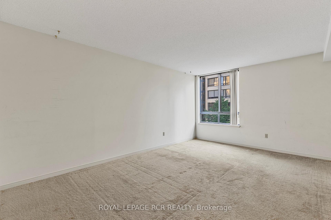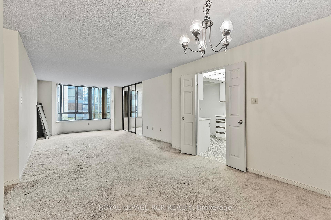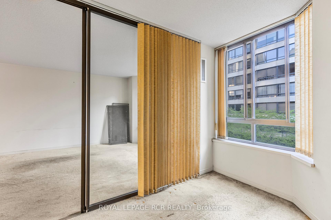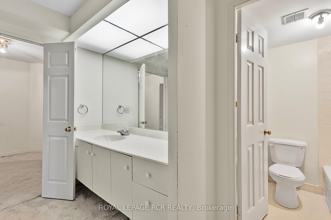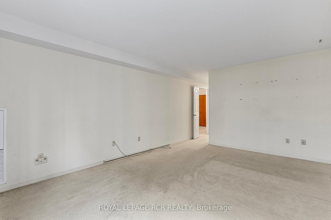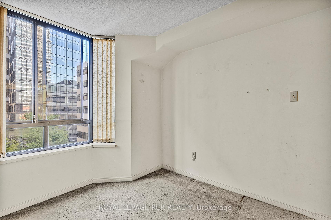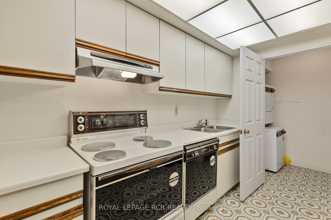$810,000
Available - For Sale
Listing ID: C12202001
195 St Patrick Stre , Toronto, M5T 2Y8, Toronto
| Opportunity Awaits with this 1400 Square Foot Unit Right at University and Dundas. Walk to Transit, Hospitals, Dining, Entertainment and Shopping. The Unit is a 2 Bedroom, 2 Bathroom Model with Solarium has One Underground Parking Space, One Underground Locker, Large Bedrooms and Eat in Kitchen. The "All Inclusive" Lifestyle includes Bell Internet, Cable TV and All Utilities. The Building is Well Maintained with a Recently Remodeled Grand Foyer, 24/7 Concierge/Security and Lots of Amenities: Bike Parking, Saltwater Indoor Pool, Sauna, Gym, Billiards Room, Table Tennis, Squash/Basketball Room. Rooftop Barbeque and Lounge, Party?meeting Room, Koi Pond and Aquarium, Private Dog Park, Guest Parking. |
| Price | $810,000 |
| Taxes: | $4192.72 |
| Occupancy: | Vacant |
| Address: | 195 St Patrick Stre , Toronto, M5T 2Y8, Toronto |
| Postal Code: | M5T 2Y8 |
| Province/State: | Toronto |
| Directions/Cross Streets: | University / Dundas St W |
| Level/Floor | Room | Length(ft) | Width(ft) | Descriptions | |
| Room 1 | Flat | Kitchen | 17.78 | 8.79 | |
| Room 2 | Flat | Breakfast | 17.78 | 8.79 | Combined w/Kitchen |
| Room 3 | Flat | Solarium | 10.3 | 7.9 | |
| Room 4 | Flat | Living Ro | 16.4 | 10.73 | |
| Room 5 | Flat | Dining Ro | 9.15 | 10.73 | |
| Room 6 | Flat | Primary B | 16.2 | 11.91 | 4 Pc Ensuite, Double Closet |
| Room 7 | Flat | Bedroom 2 | 13.94 | 8.95 | Double Closet |
| Room 8 | Flat | Laundry | 4 | 8.89 |
| Washroom Type | No. of Pieces | Level |
| Washroom Type 1 | 3 | Flat |
| Washroom Type 2 | 4 | Flat |
| Washroom Type 3 | 0 | |
| Washroom Type 4 | 0 | |
| Washroom Type 5 | 0 |
| Total Area: | 0.00 |
| Sprinklers: | Conc |
| Washrooms: | 2 |
| Heat Type: | Forced Air |
| Central Air Conditioning: | Central Air |
$
%
Years
This calculator is for demonstration purposes only. Always consult a professional
financial advisor before making personal financial decisions.
| Although the information displayed is believed to be accurate, no warranties or representations are made of any kind. |
| ROYAL LEPAGE RCR REALTY |
|
|
.jpg?src=Custom)
Dir:
416-548-7854
Bus:
416-548-7854
Fax:
416-981-7184
| Book Showing | Email a Friend |
Jump To:
At a Glance:
| Type: | Com - Condo Apartment |
| Area: | Toronto |
| Municipality: | Toronto C01 |
| Neighbourhood: | Kensington-Chinatown |
| Style: | 1 Storey/Apt |
| Tax: | $4,192.72 |
| Maintenance Fee: | $1,098.2 |
| Beds: | 2 |
| Baths: | 2 |
| Fireplace: | N |
Locatin Map:
Payment Calculator:
- Color Examples
- Red
- Magenta
- Gold
- Green
- Black and Gold
- Dark Navy Blue And Gold
- Cyan
- Black
- Purple
- Brown Cream
- Blue and Black
- Orange and Black
- Default
- Device Examples
