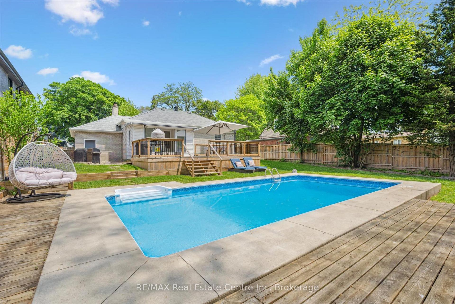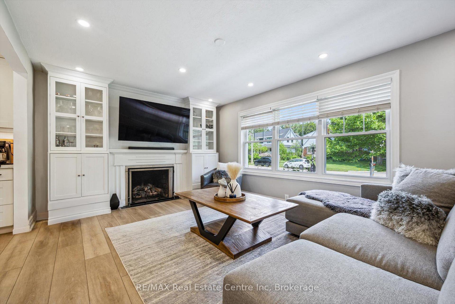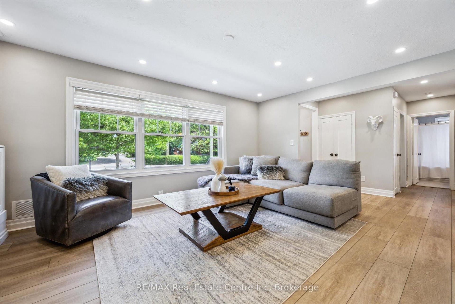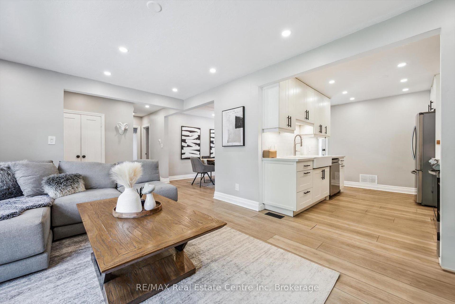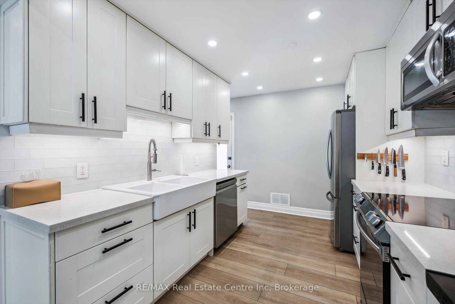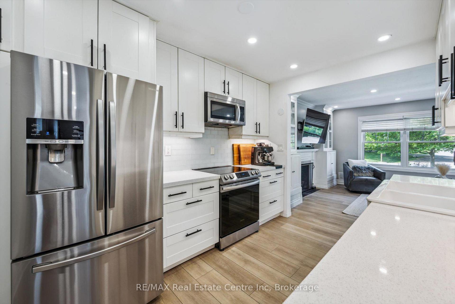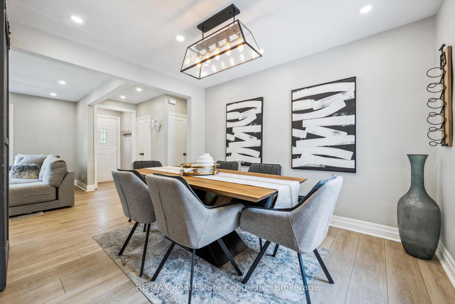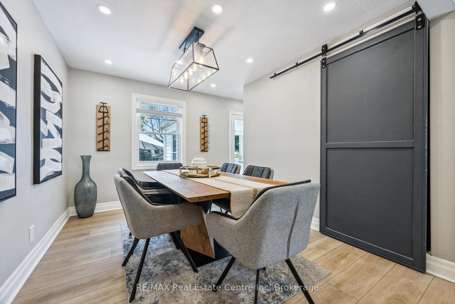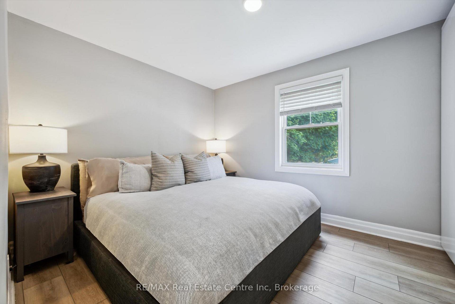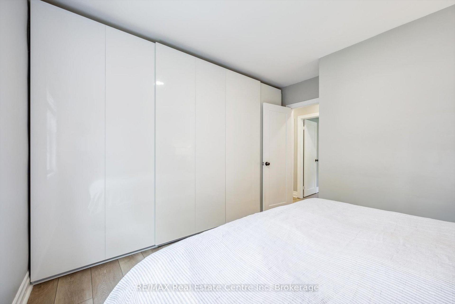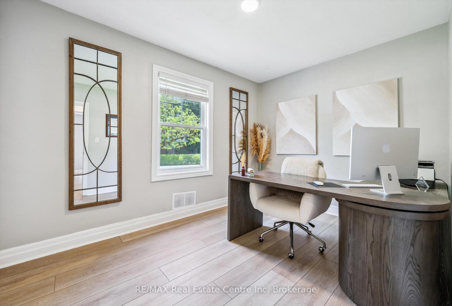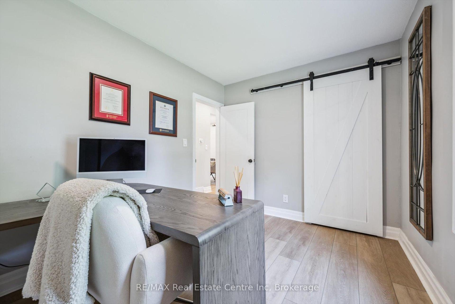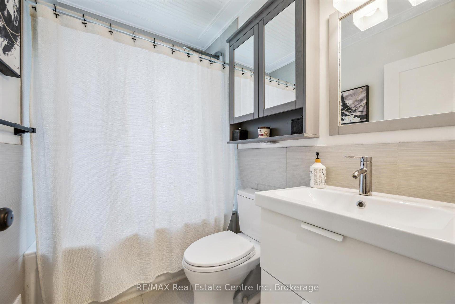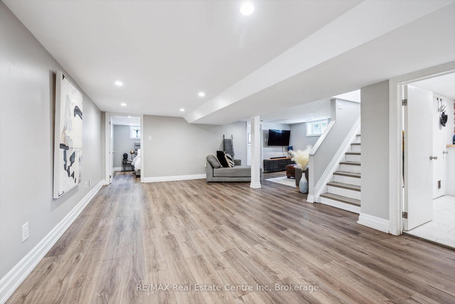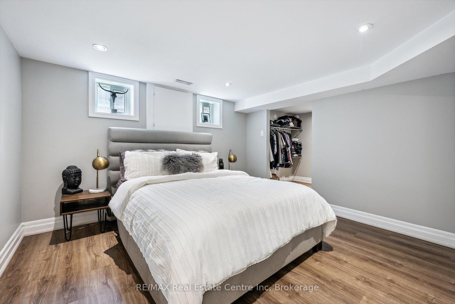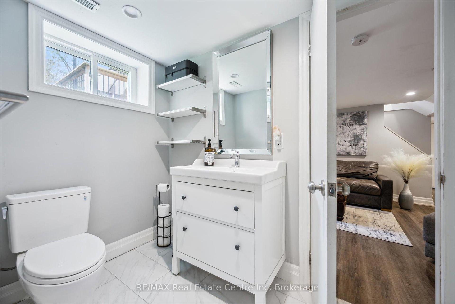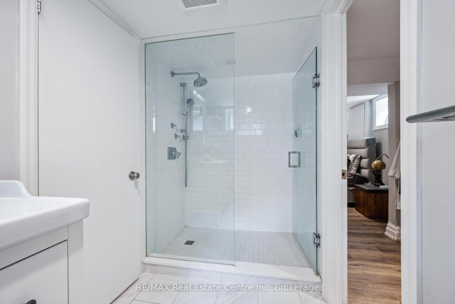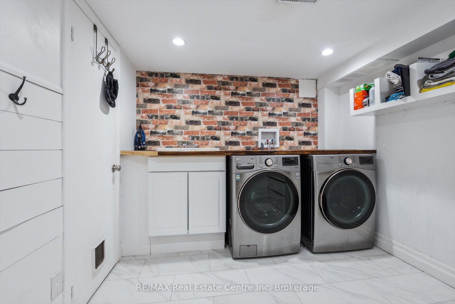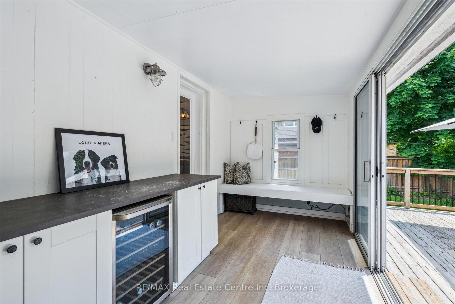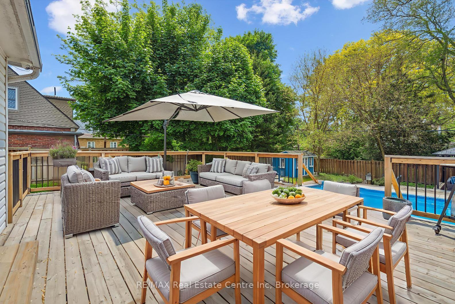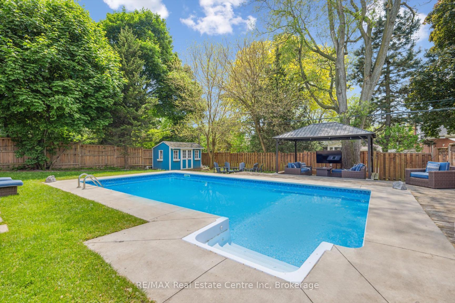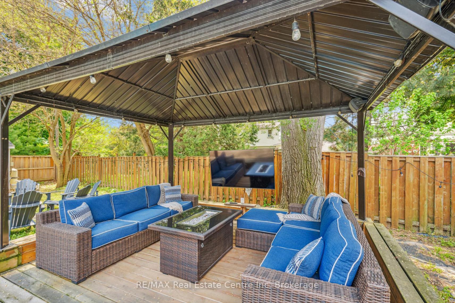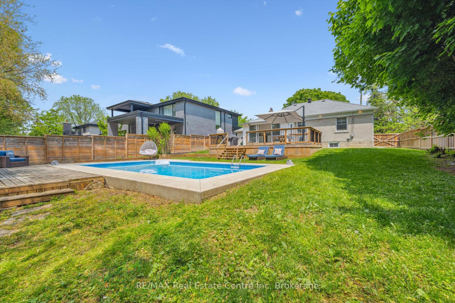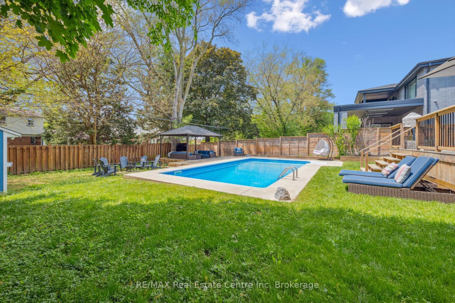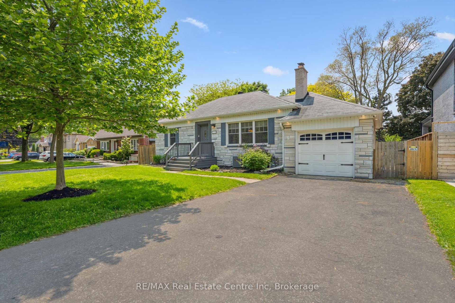$1,349,900
Available - For Sale
Listing ID: W12199735
2090 Courtland Cres , Mississauga, L4Y 1V2, Peel
| 2090 Courtland Cres is a beautifully updated bungalow nestled in the heart of highly sought-after Applewood Acres-one of South Mississauga's most desirable communities! Set on expansive 66 X 135ft lot-one of the widest in the neighbourhood this extensively renovated 2+1 bdrm, 2-bathroom home seamlessly blends modern finishes W/timeless comfort. Bright open-concept main floor is bathed in natural light through large picture windows & features wide-plank, white oak-style luxury vinyl flooring, gas fireplace framed by custom B/Is & thoughtfully designed kitchen W/quartz counters, farmhouse sink, glass backsplash, S/S appliances & large pantry. Spacious dining area W/stunning light fixture & large window overlooking the backyard-an ideal setting for family dinners or entertaining guests. Step into the sunroom & walk out to your private backyard oasis where a bright southwest-facing yard awaits. Enjoy a heated saltwater inground pool 2017, custom deck 2022, cabana lounge, outdoor speakers & irrigation system-the ultimate space for summer fun & relaxation. Fully finished bsmt offers generous secondary living area with updated luxury vinyl flooring & pot lighting making it perfect as rec room, guest suite or office. The spacious 3rd bdrm features 2 windows &walk-through closet that leads to renovated 3pc bath with W/I glass shower. Large laundry room offers excellent storage & folding space. Situated on tranquil crescent surrounded by custom-built homes, this property presents excellent potential for builders or families looking to expand. Stroll over to Applewood Village Plaza for your everyday needs, with quick access to QEW, 427 & 401 making commuting a breeze. Just mins from Pearson Airport, Long Branch GO & Port Credit GO, plus close to scenic Lakeshore trails, waterfront parks & variety of shops & restaurants. Whether you're ready to move in or envision building your dream home, 2090 Courtland Cres offers a rare blend of lifestyle, location & long-term potential! |
| Price | $1,349,900 |
| Taxes: | $8591.41 |
| Assessment Year: | 2025 |
| Occupancy: | Owner |
| Address: | 2090 Courtland Cres , Mississauga, L4Y 1V2, Peel |
| Acreage: | < .50 |
| Directions/Cross Streets: | Harvest Dr |
| Rooms: | 7 |
| Rooms +: | 3 |
| Bedrooms: | 2 |
| Bedrooms +: | 1 |
| Family Room: | F |
| Basement: | Finished, Full |
| Level/Floor | Room | Length(ft) | Width(ft) | Descriptions | |
| Room 1 | Main | Living Ro | 21.42 | 12.17 | |
| Room 2 | Main | Dining Ro | 12 | 9.58 | |
| Room 3 | Main | Kitchen | 12 | 8.99 | |
| Room 4 | Main | Primary B | 12 | 8.59 | |
| Room 5 | Main | Bedroom 2 | 11.58 | 10.99 | |
| Room 6 | Main | Sunroom | 15.58 | 7.15 | |
| Room 7 | Main | Bathroom | 4 Pc Bath | ||
| Room 8 | Basement | Bedroom 3 | 12 | 10.99 | |
| Room 9 | Basement | Recreatio | 20.01 | 15.32 | |
| Room 10 | Basement | Bathroom | 3 Pc Bath |
| Washroom Type | No. of Pieces | Level |
| Washroom Type 1 | 4 | Main |
| Washroom Type 2 | 3 | Basement |
| Washroom Type 3 | 0 | |
| Washroom Type 4 | 0 | |
| Washroom Type 5 | 0 |
| Total Area: | 0.00 |
| Approximatly Age: | 51-99 |
| Property Type: | Detached |
| Style: | Bungalow |
| Exterior: | Brick, Vinyl Siding |
| Garage Type: | Attached |
| (Parking/)Drive: | Private Do |
| Drive Parking Spaces: | 4 |
| Park #1 | |
| Parking Type: | Private Do |
| Park #2 | |
| Parking Type: | Private Do |
| Pool: | Inground |
| Approximatly Age: | 51-99 |
| Approximatly Square Footage: | 1100-1500 |
| Property Features: | Golf, School |
| CAC Included: | N |
| Water Included: | N |
| Cabel TV Included: | N |
| Common Elements Included: | N |
| Heat Included: | N |
| Parking Included: | N |
| Condo Tax Included: | N |
| Building Insurance Included: | N |
| Fireplace/Stove: | Y |
| Heat Type: | Forced Air |
| Central Air Conditioning: | Central Air |
| Central Vac: | N |
| Laundry Level: | Syste |
| Ensuite Laundry: | F |
| Sewers: | Sewer |
$
%
Years
This calculator is for demonstration purposes only. Always consult a professional
financial advisor before making personal financial decisions.
| Although the information displayed is believed to be accurate, no warranties or representations are made of any kind. |
| RE/MAX Real Estate Centre Inc |
|
|
.jpg?src=Custom)
Dir:
416-548-7854
Bus:
416-548-7854
Fax:
416-981-7184
| Book Showing | Email a Friend |
Jump To:
At a Glance:
| Type: | Freehold - Detached |
| Area: | Peel |
| Municipality: | Mississauga |
| Neighbourhood: | Lakeview |
| Style: | Bungalow |
| Approximate Age: | 51-99 |
| Tax: | $8,591.41 |
| Beds: | 2+1 |
| Baths: | 2 |
| Fireplace: | Y |
| Pool: | Inground |
Locatin Map:
Payment Calculator:
- Color Examples
- Red
- Magenta
- Gold
- Green
- Black and Gold
- Dark Navy Blue And Gold
- Cyan
- Black
- Purple
- Brown Cream
- Blue and Black
- Orange and Black
- Default
- Device Examples
