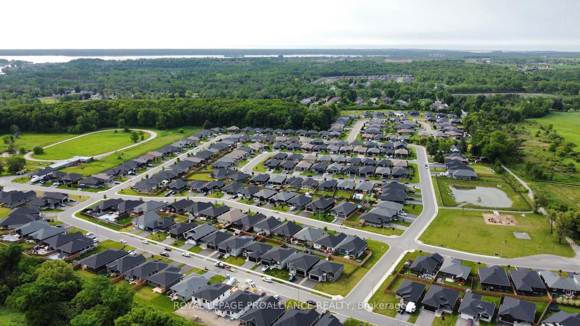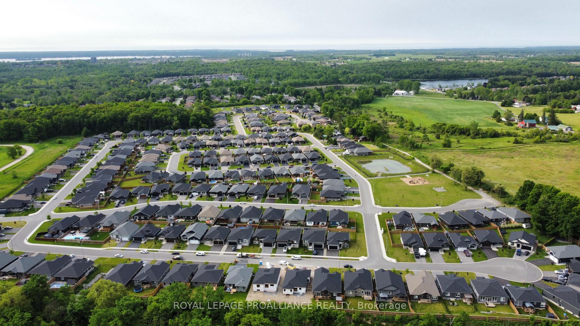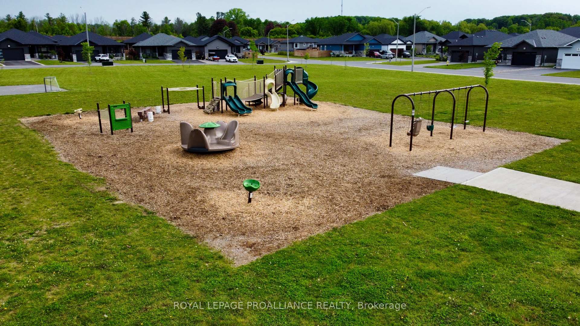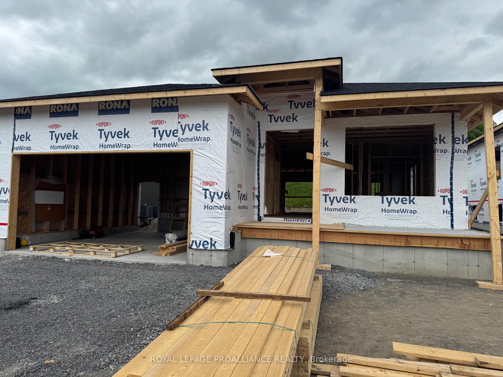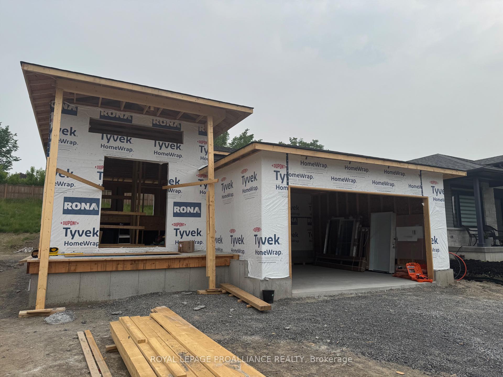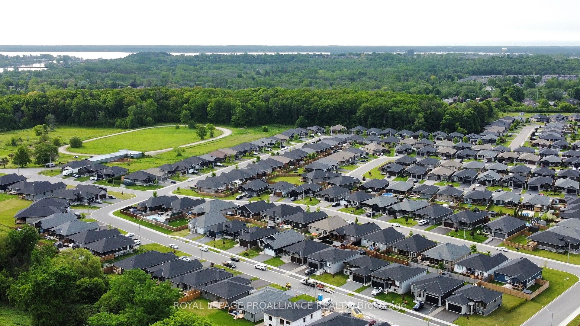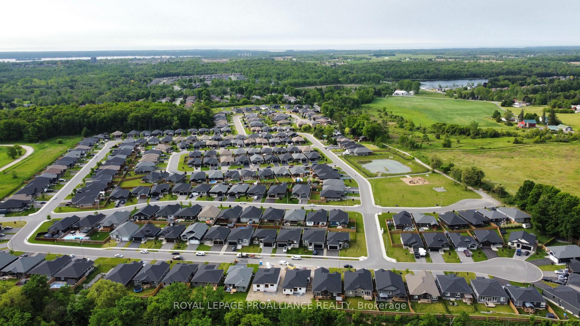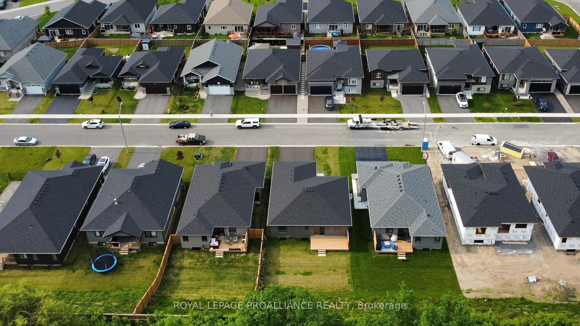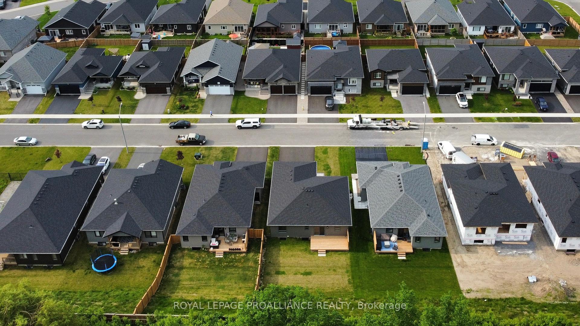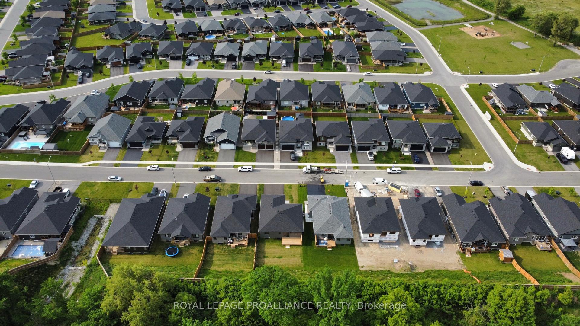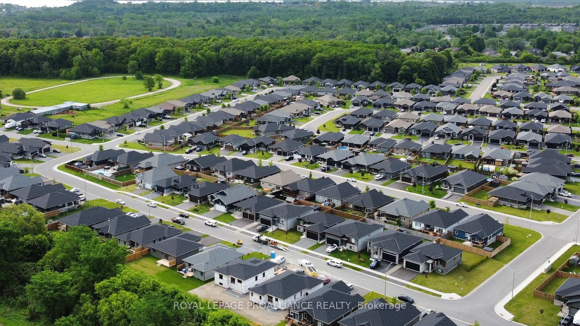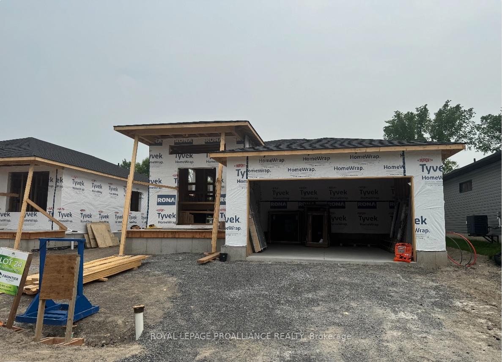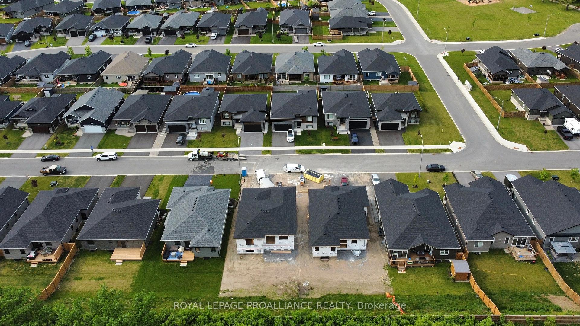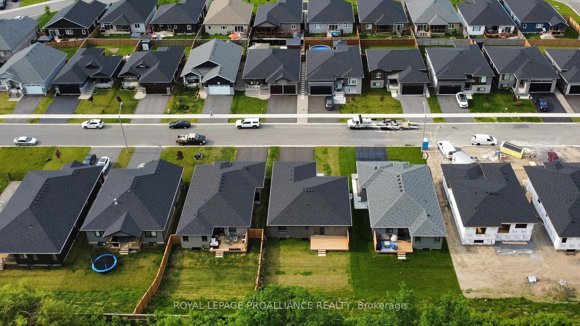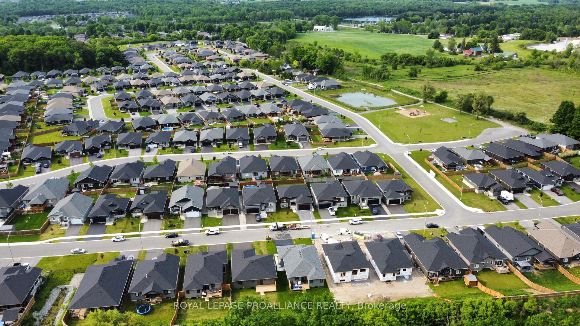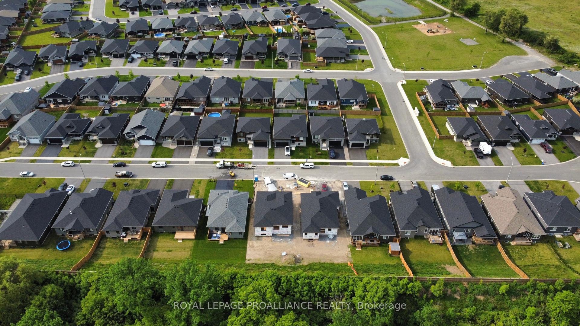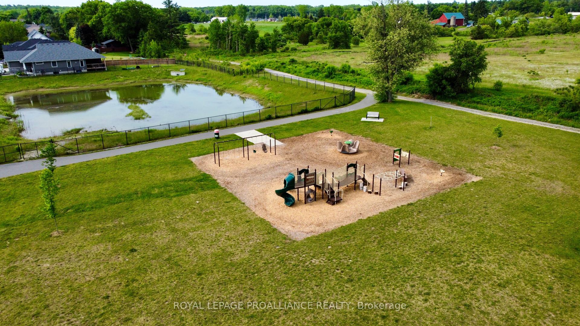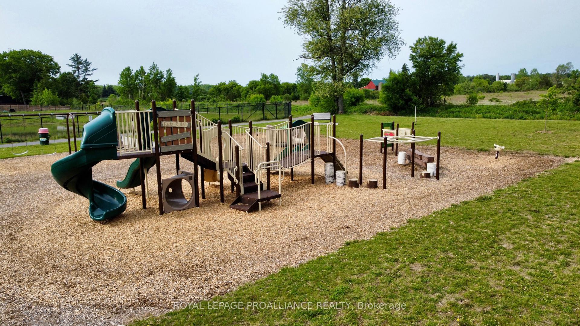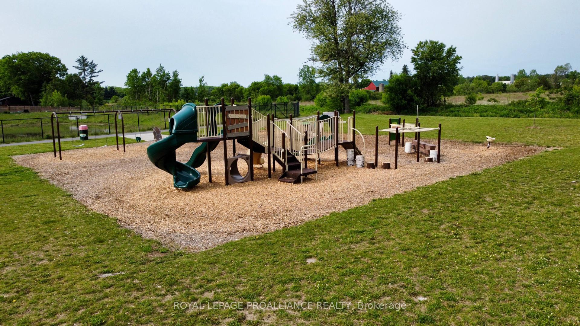$739,900
Available - For Sale
Listing ID: X12202020
27 Schmidt Way , Quinte West, K8V 0L5, Hastings
| Its a Buyers Market - no surprise. Purchase at a low price now in this down market but don't close til the fall when the prices will probably be up and the mortgage interest rate may be lower. Almost 1400 sq ft of a high quality home now under construction. Check out 23 Schmidt to see samples of the high end finishes planned for this home at 27 Schmidt. This plan has two beds and two baths with potential for two additional bedrooms down plus a third bath down if needed. The home, with 9 foot ceilings, will have a stunning kitchen with cabinets to the ceiling and crown moulding, island, & quality countertops, ensuite bath with glass/tile shower, finished laundry room with lower level landing, large deck, covered porch, double garage, paved driveway, interlock sidewalk, sodded lawn with no neighbours behind. Located in the very popular Orchard Lane subdivision with only single family detached homes with its own park. 10 minutes or less to CFB Trenton, Marina, Walmart, Golf Course, 401 & the Trent Severn Waterway. Lock in the low price now! |
| Price | $739,900 |
| Taxes: | $0.00 |
| Occupancy: | Vacant |
| Address: | 27 Schmidt Way , Quinte West, K8V 0L5, Hastings |
| Acreage: | < .50 |
| Directions/Cross Streets: | Ambrosia Terrace and Schmidt Way |
| Rooms: | 6 |
| Rooms +: | 1 |
| Bedrooms: | 2 |
| Bedrooms +: | 0 |
| Family Room: | F |
| Basement: | Full, Unfinished |
| Level/Floor | Room | Length(ft) | Width(ft) | Descriptions | |
| Room 1 | Main | Foyer | 10.69 | 13.19 | |
| Room 2 | Main | Living Ro | 18.56 | 19.38 | |
| Room 3 | Main | Dining Ro | 12.99 | 9.97 | W/O To Deck |
| Room 4 | Main | Kitchen | 12.99 | 8.99 | Centre Island |
| Room 5 | Main | Primary B | 12.69 | 15.48 | 3 Pc Ensuite, Walk-In Closet(s), Overlooks Backyard |
| Room 6 | Main | Bedroom 2 | 10.07 | 10.07 | |
| Room 7 | Lower | Laundry | 10.07 | 5.58 |
| Washroom Type | No. of Pieces | Level |
| Washroom Type 1 | 4 | Main |
| Washroom Type 2 | 3 | Main |
| Washroom Type 3 | 0 | |
| Washroom Type 4 | 0 | |
| Washroom Type 5 | 0 | |
| Washroom Type 6 | 4 | Main |
| Washroom Type 7 | 3 | Main |
| Washroom Type 8 | 0 | |
| Washroom Type 9 | 0 | |
| Washroom Type 10 | 0 | |
| Washroom Type 11 | 4 | Main |
| Washroom Type 12 | 3 | Main |
| Washroom Type 13 | 0 | |
| Washroom Type 14 | 0 | |
| Washroom Type 15 | 0 |
| Total Area: | 0.00 |
| Approximatly Age: | New |
| Property Type: | Detached |
| Style: | Bungalow |
| Exterior: | Stone, Vinyl Siding |
| Garage Type: | Attached |
| (Parking/)Drive: | Private Do |
| Drive Parking Spaces: | 4 |
| Park #1 | |
| Parking Type: | Private Do |
| Park #2 | |
| Parking Type: | Private Do |
| Pool: | None |
| Approximatly Age: | New |
| Approximatly Square Footage: | 1100-1500 |
| Property Features: | Golf, Hospital |
| CAC Included: | N |
| Water Included: | N |
| Cabel TV Included: | N |
| Common Elements Included: | N |
| Heat Included: | N |
| Parking Included: | N |
| Condo Tax Included: | N |
| Building Insurance Included: | N |
| Fireplace/Stove: | N |
| Heat Type: | Forced Air |
| Central Air Conditioning: | Central Air |
| Central Vac: | N |
| Laundry Level: | Syste |
| Ensuite Laundry: | F |
| Sewers: | Sewer |
$
%
Years
This calculator is for demonstration purposes only. Always consult a professional
financial advisor before making personal financial decisions.
| Although the information displayed is believed to be accurate, no warranties or representations are made of any kind. |
| ROYAL LEPAGE PROALLIANCE REALTY |
|
|
.jpg?src=Custom)
Dir:
416-548-7854
Bus:
416-548-7854
Fax:
416-981-7184
| Book Showing | Email a Friend |
Jump To:
At a Glance:
| Type: | Freehold - Detached |
| Area: | Hastings |
| Municipality: | Quinte West |
| Neighbourhood: | Murray Ward |
| Style: | Bungalow |
| Approximate Age: | New |
| Beds: | 2 |
| Baths: | 2 |
| Fireplace: | N |
| Pool: | None |
Locatin Map:
Payment Calculator:
- Color Examples
- Red
- Magenta
- Gold
- Green
- Black and Gold
- Dark Navy Blue And Gold
- Cyan
- Black
- Purple
- Brown Cream
- Blue and Black
- Orange and Black
- Default
- Device Examples
