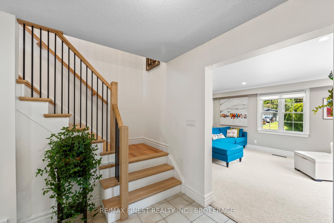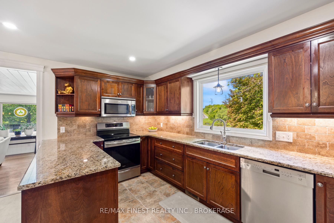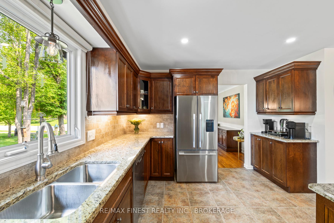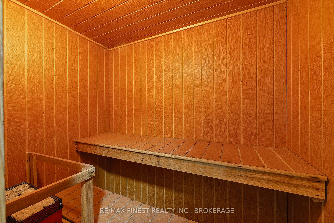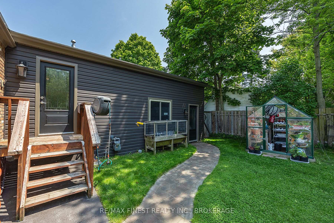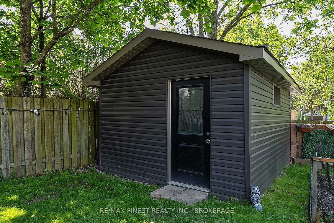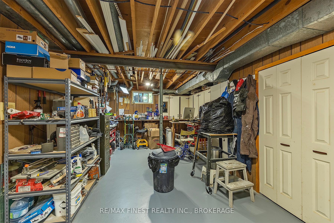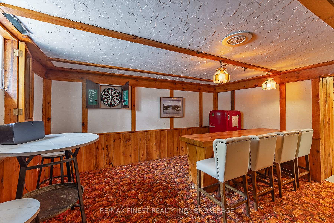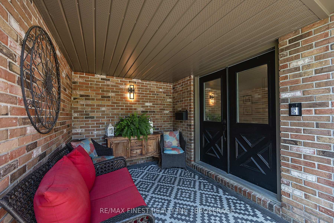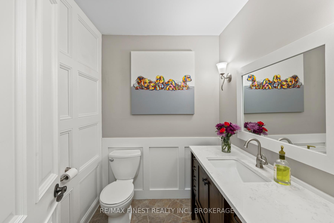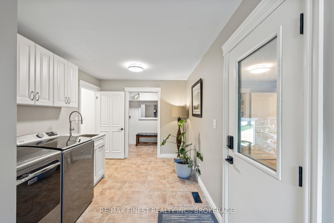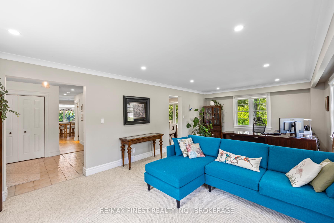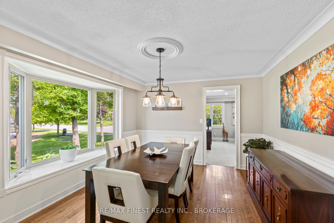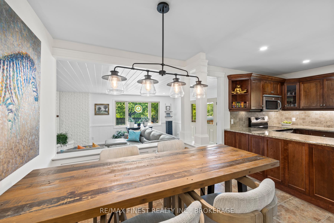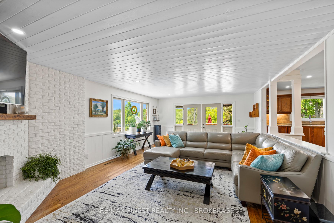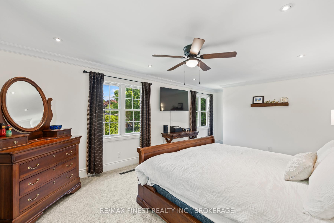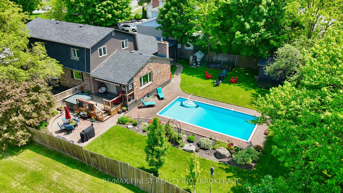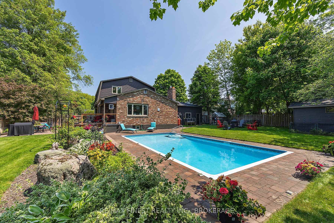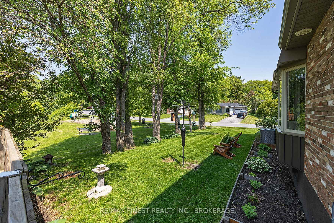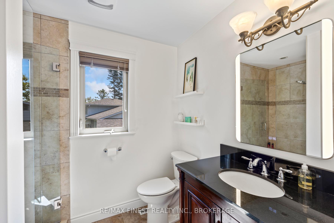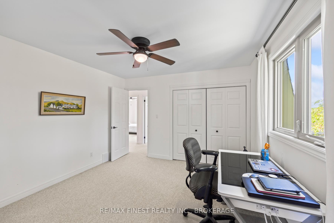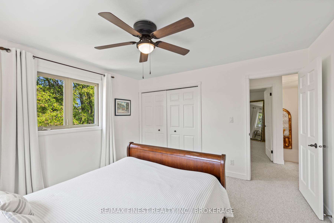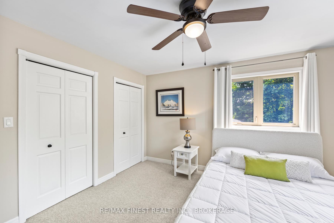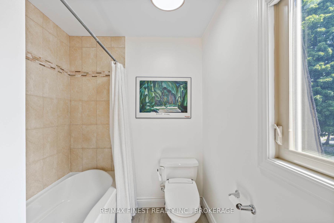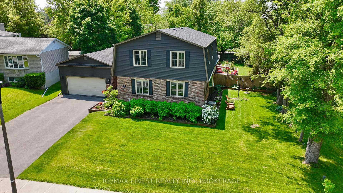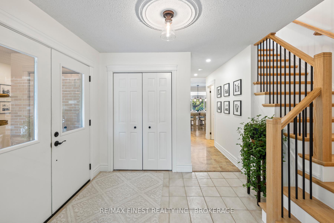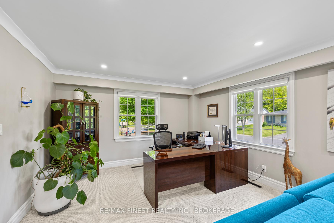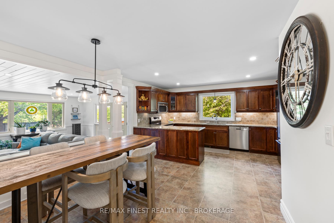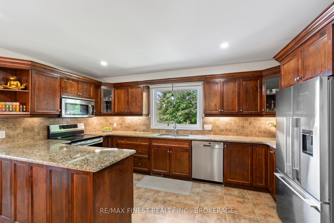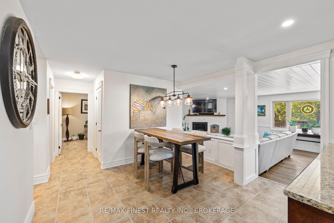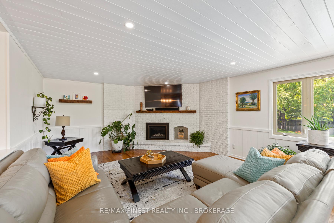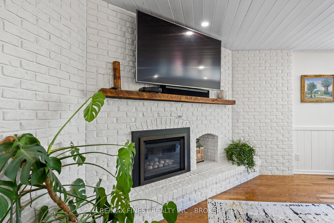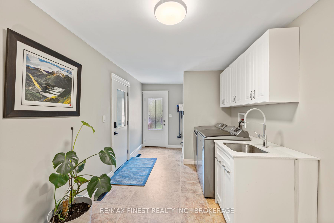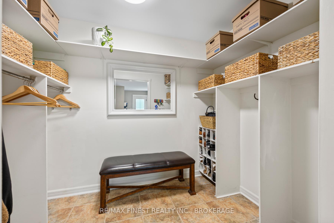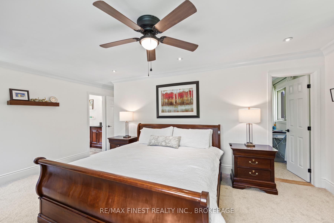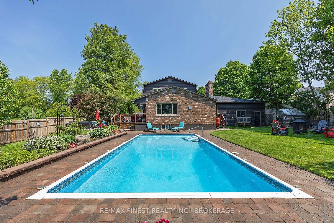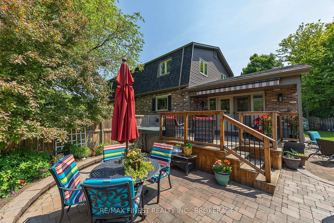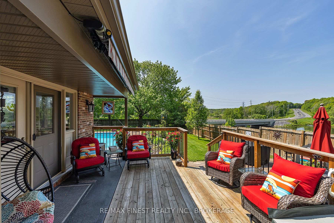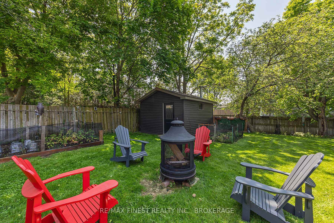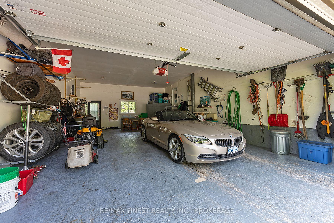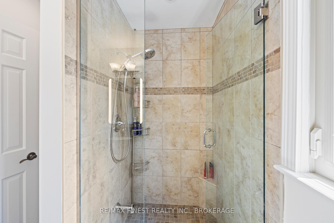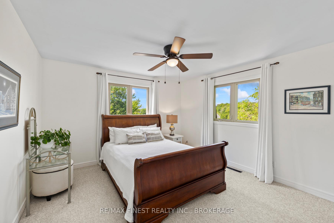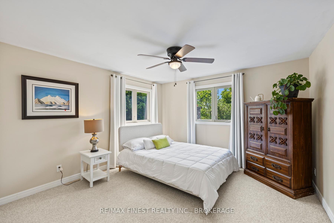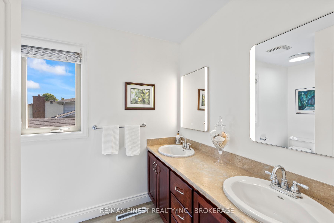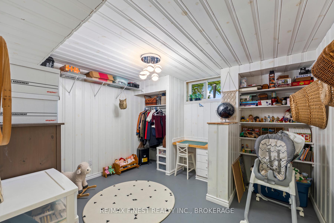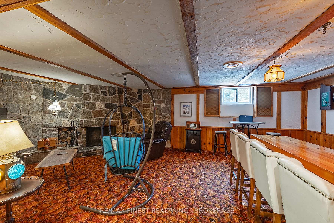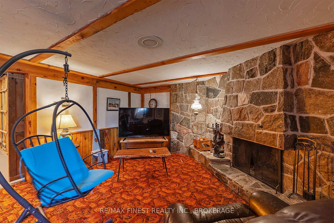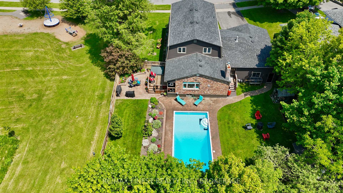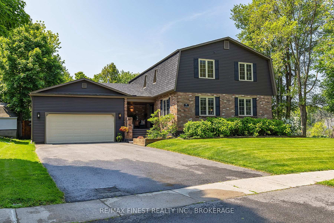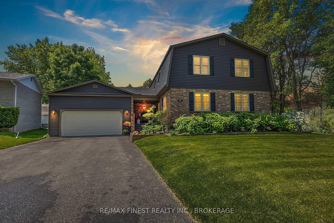$999,900
Available - For Sale
Listing ID: X12202022
819 Safari Driv , Kingston, K7M 6W2, Frontenac
| WOW!!! This incredible property was originally custom built for the family of the Builder of this highly sought after subdivision and is absolutely LOADED with extras, such as an oversized lot beside the park, overlooking the rapids of Collins Creek, a massive double deep garage with access to the lower level, perfect for IN-LAW SUITE Potential, a 400 amp electrical service, oversize driveway to park 6 vehicles and approximately 3000 ft. of finished living space. The house has received a ton of upgrades inside and out in the past few years (detailed list available) and features a gorgeous kitchen overlooking the water with granite countertops and commercial grade appliances, a bright dining room, large office/living room off the main entrance, a beautiful family room with new gas fireplace at the back overlooking the heated inground pool with access to the deck, hot tub, and backyard oasis, main floor, laundry, with spacious mudroom, garage and pool access and walk-in closet, a huge walk-in pantry, and 2pc bathroom on the main floor, 4 bedrooms upstairs with 5pc main bathroom, a huge master bedroom with 3pc en-suite, bathroom, walk-in closet and an option to use the 4th bedroom as a walk-through office or secondary dream walk-in closet! The lower level features an unspoiled space with a workshop, a 5th bedroom, space for a kitchen and Inlaw suite, a cedar sauna, 3pc bathroom, and a "blast from the past" original bar and fireplace lounge! This loaded property is truly a rare find! DON'T MISS OUT!! |
| Price | $999,900 |
| Taxes: | $6405.60 |
| Occupancy: | Owner |
| Address: | 819 Safari Driv , Kingston, K7M 6W2, Frontenac |
| Acreage: | < .50 |
| Directions/Cross Streets: | Heron Ct, Collins Bay Rd |
| Rooms: | 8 |
| Rooms +: | 4 |
| Bedrooms: | 1 |
| Bedrooms +: | 4 |
| Family Room: | T |
| Basement: | Walk-Up, Finished |
| Level/Floor | Room | Length(ft) | Width(ft) | Descriptions | |
| Room 1 | Main | Office | 13.12 | 25.35 | |
| Room 2 | Main | Dining Ro | 12.79 | 11.48 | Hardwood Floor |
| Room 3 | Main | Kitchen | 15.09 | 19.02 | Linoleum, Granite Counters |
| Room 4 | Main | Living Ro | 15.38 | 24.9 | Hardwood Floor, Fireplace Insert |
| Room 5 | Main | Pantry | 7.54 | 5.77 | Linoleum |
| Room 6 | Main | Bathroom | 6.17 | 5.67 | 2 Pc Bath, Ceramic Floor |
| Room 7 | Main | Laundry | 8.95 | 23.39 | Linoleum |
| Room 8 | Second | Bedroom | 12.73 | 18.83 | Large Closet, Ensuite Bath |
| Room 9 | Second | Bathroom | 6.17 | 8.69 | 3 Pc Ensuite, Linoleum |
| Room 10 | Second | Bathroom | 6.2 | 10.5 | 5 Pc Bath, Laminate |
| Room 11 | Second | Bedroom 2 | 12.46 | 12.73 | |
| Room 12 | Second | Bedroom 3 | 12.76 | 12.5 | |
| Room 13 | Second | Bedroom 4 | 11.64 | 12.27 | |
| Room 14 | Basement | Bedroom 5 | 12.3 | 11.15 | Concrete Floor |
| Room 15 | Basement | Workshop | 11.15 | 24.6 | Concrete Floor |
| Washroom Type | No. of Pieces | Level |
| Washroom Type 1 | 2 | Main |
| Washroom Type 2 | 3 | Second |
| Washroom Type 3 | 5 | Second |
| Washroom Type 4 | 3 | Basement |
| Washroom Type 5 | 0 |
| Total Area: | 0.00 |
| Approximatly Age: | 31-50 |
| Property Type: | Detached |
| Style: | 2-Storey |
| Exterior: | Brick |
| Garage Type: | Attached |
| (Parking/)Drive: | Private Do |
| Drive Parking Spaces: | 6 |
| Park #1 | |
| Parking Type: | Private Do |
| Park #2 | |
| Parking Type: | Private Do |
| Pool: | Outdoor, |
| Other Structures: | Fence - Partia |
| Approximatly Age: | 31-50 |
| Approximatly Square Footage: | 2500-3000 |
| Property Features: | Fenced Yard, Park |
| CAC Included: | N |
| Water Included: | N |
| Cabel TV Included: | N |
| Common Elements Included: | N |
| Heat Included: | N |
| Parking Included: | N |
| Condo Tax Included: | N |
| Building Insurance Included: | N |
| Fireplace/Stove: | Y |
| Heat Type: | Forced Air |
| Central Air Conditioning: | Central Air |
| Central Vac: | Y |
| Laundry Level: | Syste |
| Ensuite Laundry: | F |
| Sewers: | Sewer |
$
%
Years
This calculator is for demonstration purposes only. Always consult a professional
financial advisor before making personal financial decisions.
| Although the information displayed is believed to be accurate, no warranties or representations are made of any kind. |
| RE/MAX FINEST REALTY INC., BROKERAGE |
|
|
.jpg?src=Custom)
Dir:
416-548-7854
Bus:
416-548-7854
Fax:
416-981-7184
| Virtual Tour | Book Showing | Email a Friend |
Jump To:
At a Glance:
| Type: | Freehold - Detached |
| Area: | Frontenac |
| Municipality: | Kingston |
| Neighbourhood: | 39 - North of Taylor-Kidd Blvd |
| Style: | 2-Storey |
| Approximate Age: | 31-50 |
| Tax: | $6,405.6 |
| Beds: | 1+4 |
| Baths: | 4 |
| Fireplace: | Y |
| Pool: | Outdoor, |
Locatin Map:
Payment Calculator:
- Color Examples
- Red
- Magenta
- Gold
- Green
- Black and Gold
- Dark Navy Blue And Gold
- Cyan
- Black
- Purple
- Brown Cream
- Blue and Black
- Orange and Black
- Default
- Device Examples
