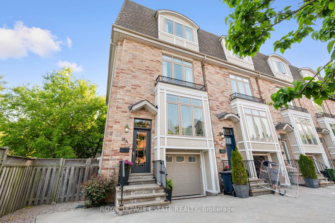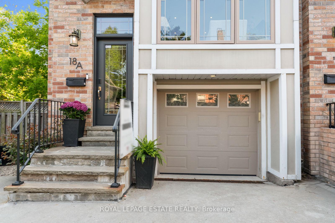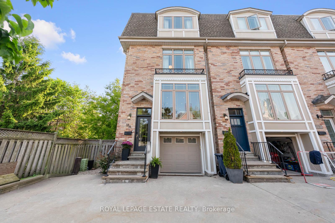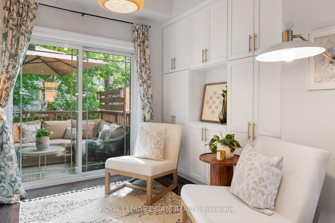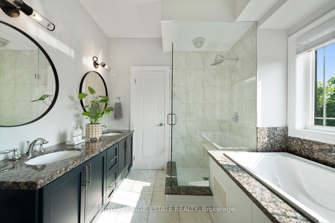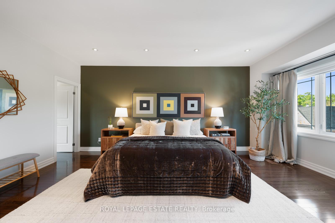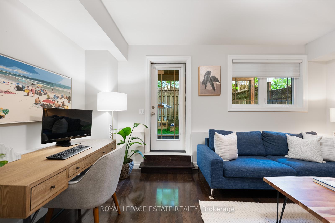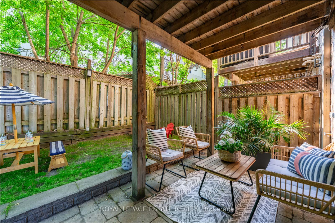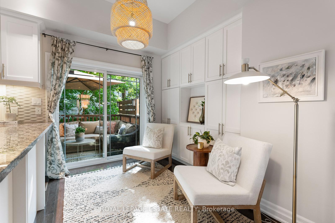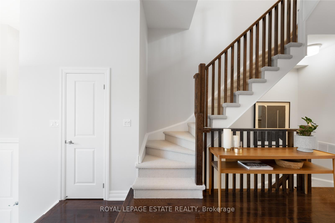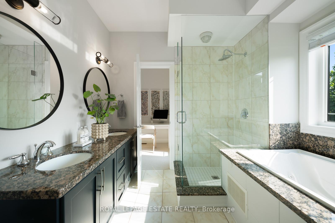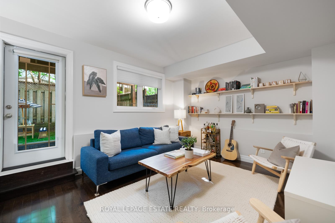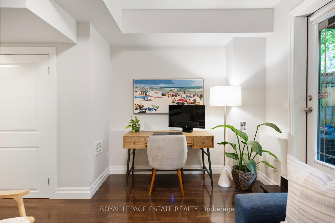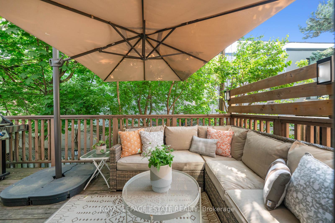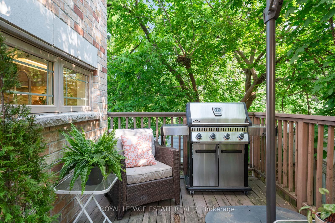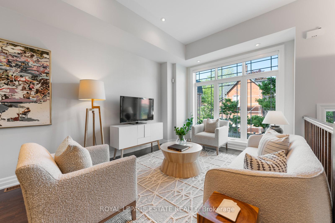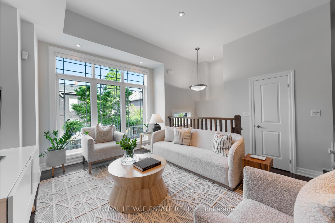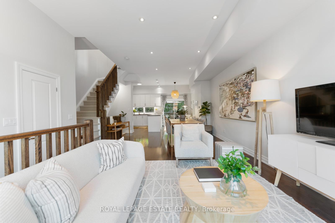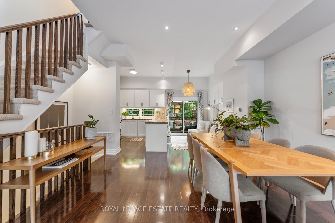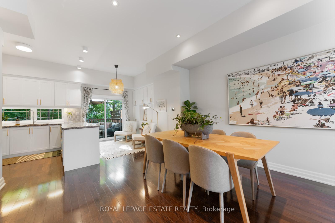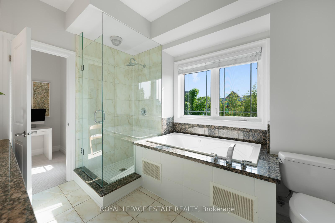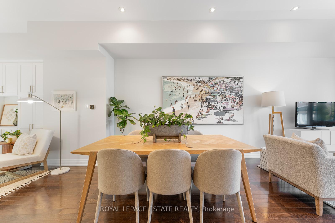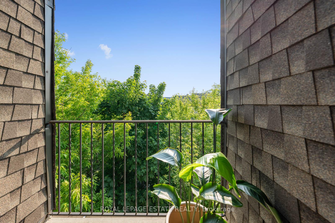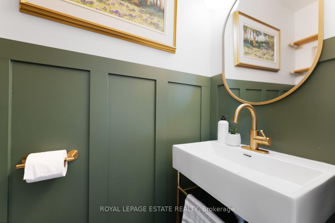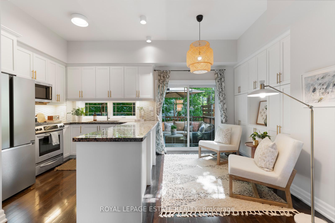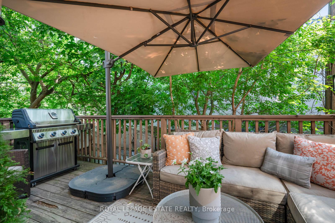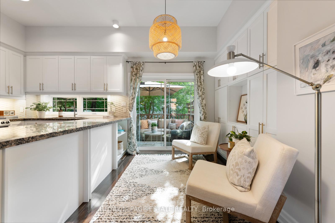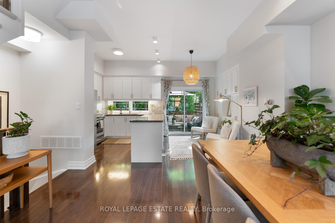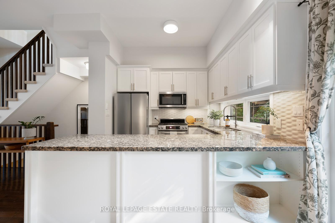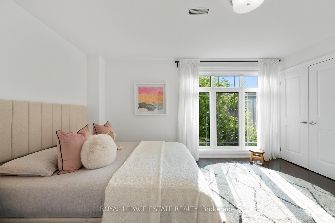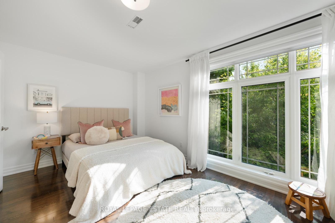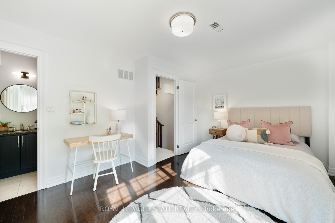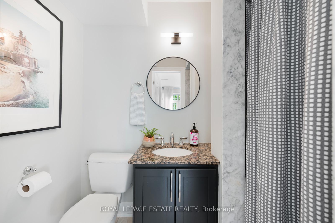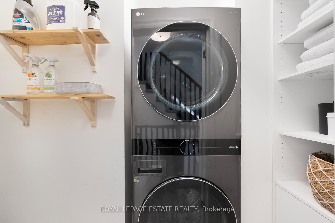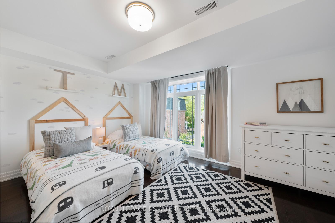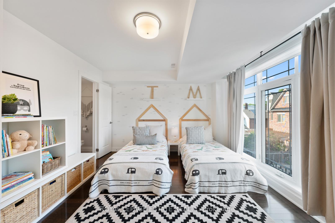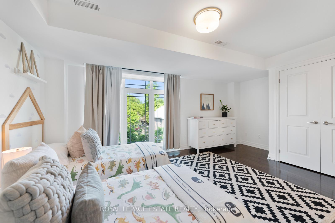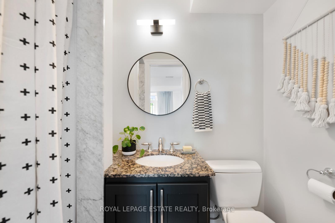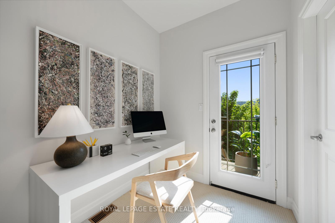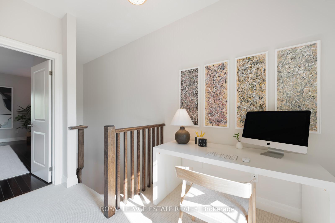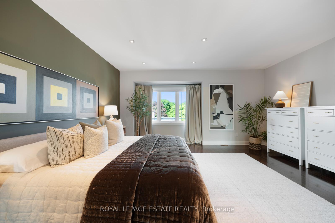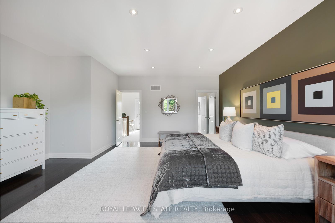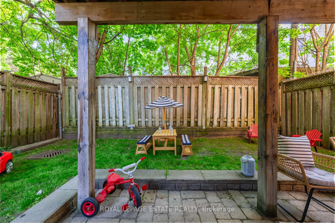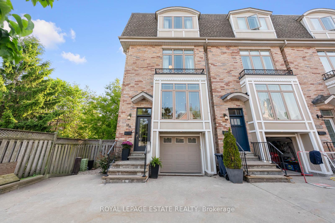$1,099,000
Available - For Sale
Listing ID: E12192913
18A Kimberley Aven , Toronto, M4E 2Z2, Toronto
| So Unexpected!! Let Me Count The Ways....The Square Footage - Over 2200 Sq Ft Of Living Over Four Floors! A Sweet Private Yard, Great Deck For BBQ'ing In The Trees AND Three West-Facing Walkouts. This End Unit (Like A Semi) Has The Bonus Of A Side Yard Too AND A Country-Like Setting Where All The Children Play On Their Own Private Road With Only Seven Towns In The Pocket! A Garage Plus Another Parking Spot. And Three Ensuites!??!? Plus Two Powder Rooms! The Ceiling Heights (10 Ft Main, 9 Ft Primary Bedroom And Lower) And Plethora Of Windows Make It Even More Spacious And Bright. Entertaining Is A Breeze With The Open-Concept Large Main-Floor Space, Bedrooms Are Spacious, The Luxurious Primary Retreat Has A Walkout/Office/Ensuite And Room For Two King-Size Beds!! Second-Floor Laundry. Walk-Out Lower Level. Recent Upgrades Include Kitchen Cabinets, Main-Floor Powder Reno And Landscaping. Steps To Kingston Rd Village, Go Train, TTC And Of Course The YMCA. Or Stroll Through Glen Manor Ravine To The Beach And Queen. |
| Price | $1,099,000 |
| Taxes: | $6509.15 |
| Assessment Year: | 2024 |
| Occupancy: | Owner |
| Address: | 18A Kimberley Aven , Toronto, M4E 2Z2, Toronto |
| Directions/Cross Streets: | Kingston Rd & Beech/Main |
| Rooms: | 7 |
| Rooms +: | 1 |
| Bedrooms: | 3 |
| Bedrooms +: | 0 |
| Family Room: | T |
| Basement: | Finished wit |
| Level/Floor | Room | Length(ft) | Width(ft) | Descriptions | |
| Room 1 | Main | Living Ro | 12.4 | 10.43 | Hardwood Floor, Open Concept, Picture Window |
| Room 2 | Main | Dining Ro | 14.07 | 11.84 | Hardwood Floor, Open Concept, Overlooks Family |
| Room 3 | Main | Kitchen | 9.25 | 9.15 | Hardwood Floor, Overlooks Family, Centre Island |
| Room 4 | Main | Family Ro | 11.74 | 8.07 | Hardwood Floor, Walk-Out, B/I Shelves |
| Room 5 | Second | Bedroom 2 | 17.25 | 11.84 | Hardwood Floor, Closet, 3 Pc Ensuite |
| Room 6 | Second | Bedroom 3 | 15.74 | 11.58 | Hardwood Floor, Closet, 3 Pc Ensuite |
| Room 7 | Third | Office | 4.59 | 4.59 | Walk-Out |
| Room 8 | Third | Primary B | 19.25 | 17.32 | Hardwood Floor, Walk-In Closet(s), 5 Pc Ensuite |
| Room 9 | Lower | Recreatio | 17.25 | 11.74 | Walk-Out, 2 Pc Bath |
| Washroom Type | No. of Pieces | Level |
| Washroom Type 1 | 2 | Main |
| Washroom Type 2 | 3 | Second |
| Washroom Type 3 | 3 | Second |
| Washroom Type 4 | 5 | Third |
| Washroom Type 5 | 2 | Lower |
| Total Area: | 0.00 |
| Property Type: | Att/Row/Townhouse |
| Style: | 3-Storey |
| Exterior: | Brick |
| Garage Type: | Built-In |
| (Parking/)Drive: | Private |
| Drive Parking Spaces: | 1 |
| Park #1 | |
| Parking Type: | Private |
| Park #2 | |
| Parking Type: | Private |
| Pool: | None |
| Approximatly Square Footage: | 1500-2000 |
| CAC Included: | N |
| Water Included: | N |
| Cabel TV Included: | N |
| Common Elements Included: | N |
| Heat Included: | N |
| Parking Included: | N |
| Condo Tax Included: | N |
| Building Insurance Included: | N |
| Fireplace/Stove: | N |
| Heat Type: | Forced Air |
| Central Air Conditioning: | Central Air |
| Central Vac: | N |
| Laundry Level: | Syste |
| Ensuite Laundry: | F |
| Sewers: | Sewer |
$
%
Years
This calculator is for demonstration purposes only. Always consult a professional
financial advisor before making personal financial decisions.
| Although the information displayed is believed to be accurate, no warranties or representations are made of any kind. |
| ROYAL LEPAGE ESTATE REALTY |
|
|
.jpg?src=Custom)
Dir:
416-548-7854
Bus:
416-548-7854
Fax:
416-981-7184
| Virtual Tour | Book Showing | Email a Friend |
Jump To:
At a Glance:
| Type: | Freehold - Att/Row/Townhouse |
| Area: | Toronto |
| Municipality: | Toronto E02 |
| Neighbourhood: | East End-Danforth |
| Style: | 3-Storey |
| Tax: | $6,509.15 |
| Beds: | 3 |
| Baths: | 5 |
| Fireplace: | N |
| Pool: | None |
Locatin Map:
Payment Calculator:
- Color Examples
- Red
- Magenta
- Gold
- Green
- Black and Gold
- Dark Navy Blue And Gold
- Cyan
- Black
- Purple
- Brown Cream
- Blue and Black
- Orange and Black
- Default
- Device Examples
