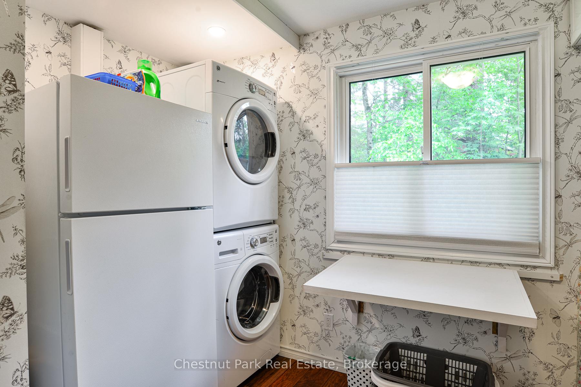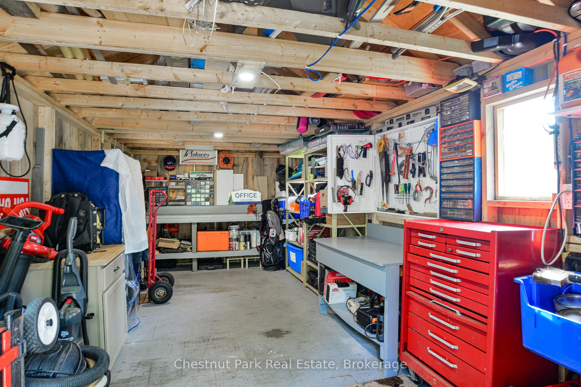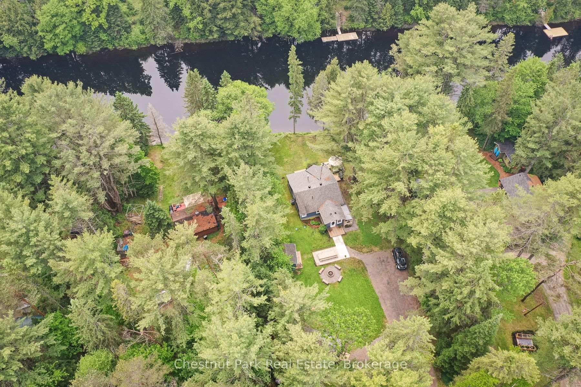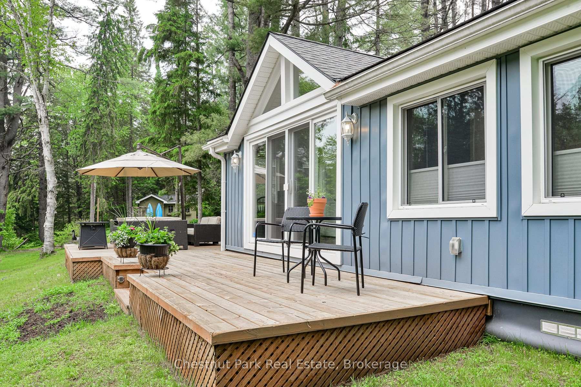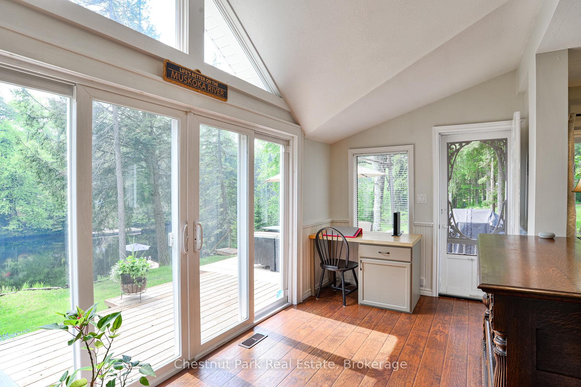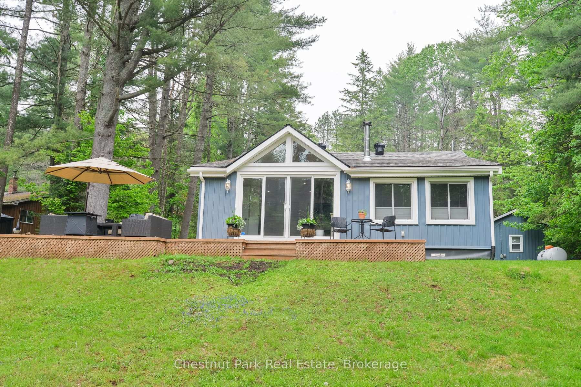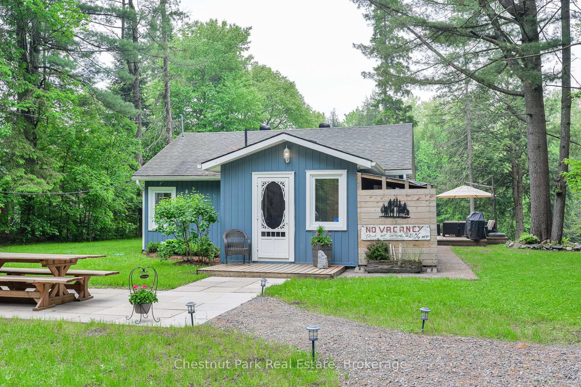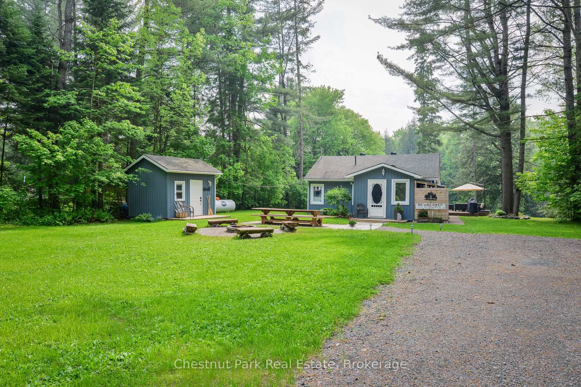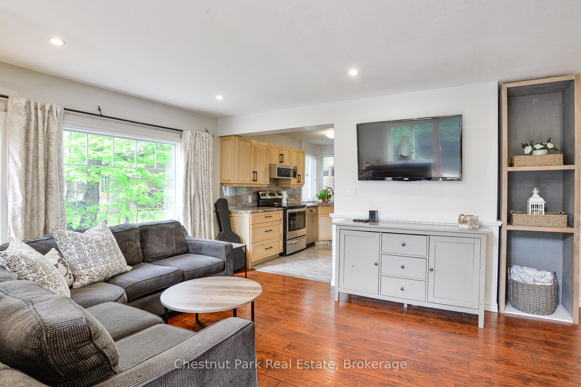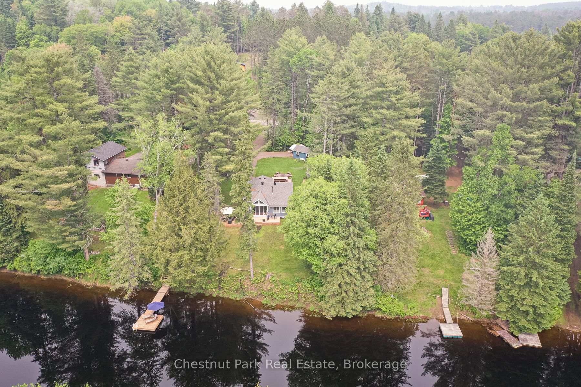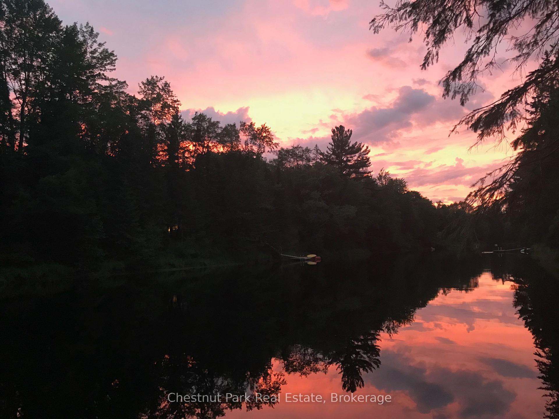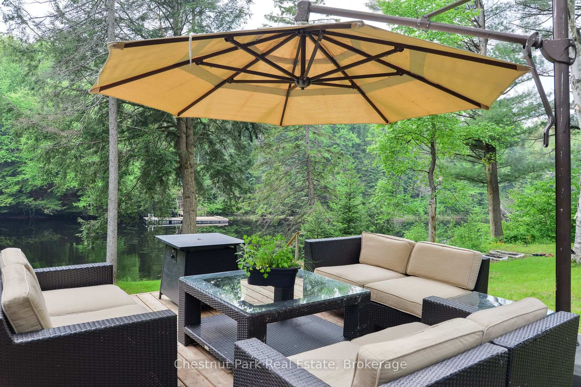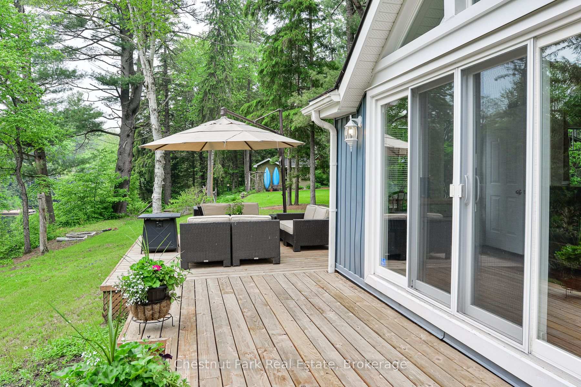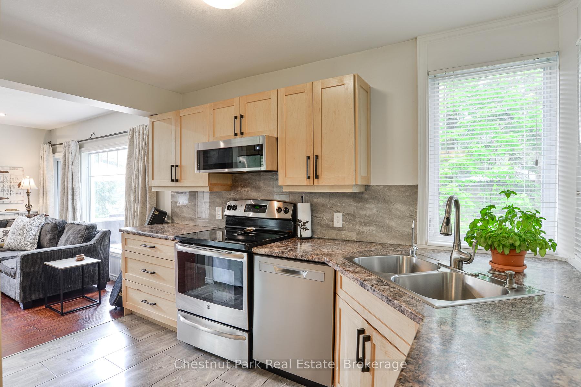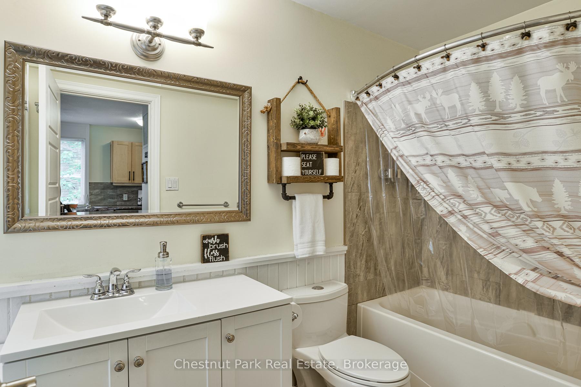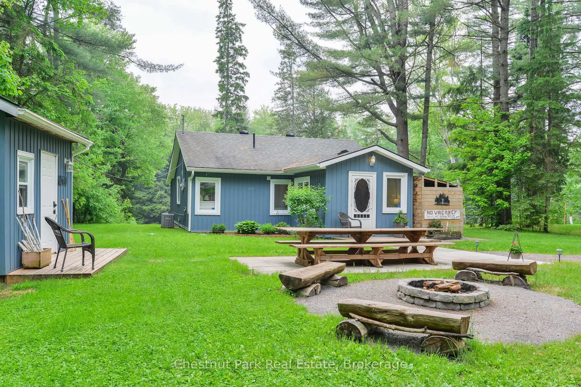$729,000
Available - For Sale
Listing ID: X12202030
76 Balsam Chutes Road , Huntsville, P0B 1L0, Muskoka
| Welcome to this charming riverside home, nestled in the peaceful Balsam Chutes community along the north branch of the Muskoka River. Whether you're looking for a full-time residence or a four-seasons getaway, this property offers the best of both worlds with year-round access via a well-maintained private road. Set on a beautifully treed and private lot, the home enjoys 100 feet of water frontage with sought-after western exposure, offering stunning sunset views over the river. Inside, you'll find a bright and inviting single-level layout featuring two bedrooms, a spacious laundry area with extra closet space, and an abundance of storage thanks to custom cabinetry lining the front foyer. Large windows throughout the home flood the space with natural light, while a cozy wood stove provides warmth and ambiance for winter nights. The living areas flow seamlessly to the outdoors, where a generous deck overlooks the calm, picturesque river. Spend your days swimming off the dock - the deep water here is perfect for diving - or take advantage of the peaceful conditions ideal for kayaking and paddleboarding. Additional features include an insulated bunkie for year-round guest use, a shed thoughtfully outfitted as a workshop, and a large driveway with ample parking. Evenings are best spent gathered around the outdoor fire pit, surrounded by rustic log benches, under a canopy of stars. Whether you're escaping for the weekend or planting permanent roots, this riverfront gem delivers comfort, character, and a true Muskoka lifestyle. |
| Price | $729,000 |
| Taxes: | $2268.61 |
| Assessment Year: | 2024 |
| Occupancy: | Owner |
| Address: | 76 Balsam Chutes Road , Huntsville, P0B 1L0, Muskoka |
| Acreage: | .50-1.99 |
| Directions/Cross Streets: | Stephenson Road 1 & Balsam Chutes Road |
| Rooms: | 9 |
| Rooms +: | 1 |
| Bedrooms: | 2 |
| Bedrooms +: | 1 |
| Family Room: | T |
| Basement: | None |
| Level/Floor | Room | Length(ft) | Width(ft) | Descriptions | |
| Room 1 | Main | Living Ro | 13.32 | 21.39 | |
| Room 2 | Main | Kitchen | 11.35 | 12.46 | |
| Room 3 | Main | Dining Ro | 12.17 | 10.4 | |
| Room 4 | Main | Primary B | 10 | 12.04 | |
| Room 5 | Main | Bedroom 2 | 9.58 | 9.18 | |
| Room 6 | Main | Bathroom | 9.61 | 9.18 | 4 Pc Bath |
| Room 7 | Main | Laundry | 10.96 | 9.12 | Closet Organizers |
| Room 8 | Main | Office | 7.74 | 14.79 | |
| Room 9 | Main | Utility R | 6.49 | 4.76 | |
| Room 10 | Main | Bedroom 3 | 10 | 12.99 | Separate Room, Open Concept |
| Washroom Type | No. of Pieces | Level |
| Washroom Type 1 | 4 | Main |
| Washroom Type 2 | 0 | |
| Washroom Type 3 | 0 | |
| Washroom Type 4 | 0 | |
| Washroom Type 5 | 0 |
| Total Area: | 0.00 |
| Property Type: | Detached |
| Style: | Bungalow |
| Exterior: | Board & Batten , Vinyl Siding |
| Garage Type: | None |
| (Parking/)Drive: | Private Do |
| Drive Parking Spaces: | 8 |
| Park #1 | |
| Parking Type: | Private Do |
| Park #2 | |
| Parking Type: | Private Do |
| Park #3 | |
| Parking Type: | RV/Truck |
| Pool: | None |
| Other Structures: | Workshop, Stor |
| Approximatly Square Footage: | 700-1100 |
| CAC Included: | N |
| Water Included: | N |
| Cabel TV Included: | N |
| Common Elements Included: | N |
| Heat Included: | N |
| Parking Included: | N |
| Condo Tax Included: | N |
| Building Insurance Included: | N |
| Fireplace/Stove: | Y |
| Heat Type: | Forced Air |
| Central Air Conditioning: | Central Air |
| Central Vac: | N |
| Laundry Level: | Syste |
| Ensuite Laundry: | F |
| Sewers: | Septic |
| Water: | Lake/Rive |
| Water Supply Types: | Lake/River, |
| Utilities-Hydro: | Y |
$
%
Years
This calculator is for demonstration purposes only. Always consult a professional
financial advisor before making personal financial decisions.
| Although the information displayed is believed to be accurate, no warranties or representations are made of any kind. |
| Chestnut Park Real Estate |
|
|
.jpg?src=Custom)
Dir:
416-548-7854
Bus:
416-548-7854
Fax:
416-981-7184
| Book Showing | Email a Friend |
Jump To:
At a Glance:
| Type: | Freehold - Detached |
| Area: | Muskoka |
| Municipality: | Huntsville |
| Neighbourhood: | Stephenson |
| Style: | Bungalow |
| Tax: | $2,268.61 |
| Beds: | 2+1 |
| Baths: | 1 |
| Fireplace: | Y |
| Pool: | None |
Locatin Map:
Payment Calculator:
- Color Examples
- Red
- Magenta
- Gold
- Green
- Black and Gold
- Dark Navy Blue And Gold
- Cyan
- Black
- Purple
- Brown Cream
- Blue and Black
- Orange and Black
- Default
- Device Examples

