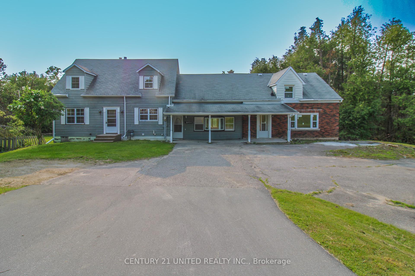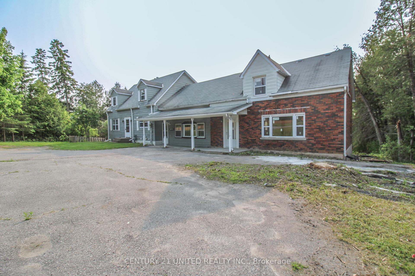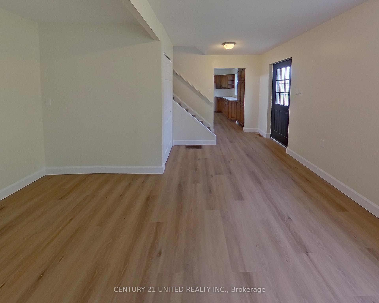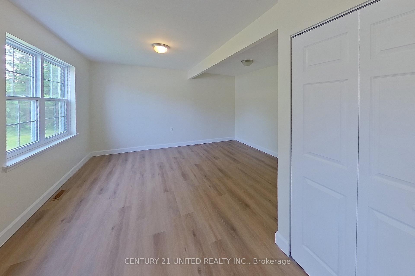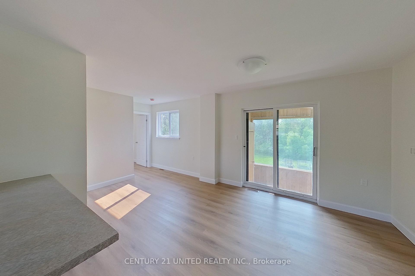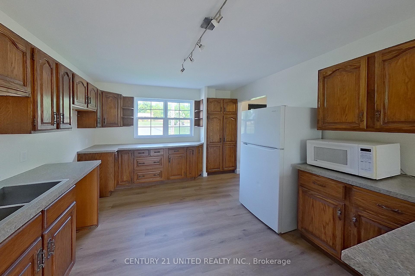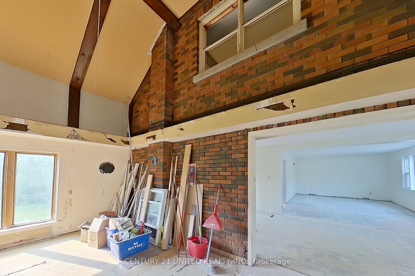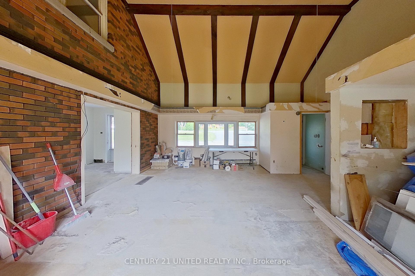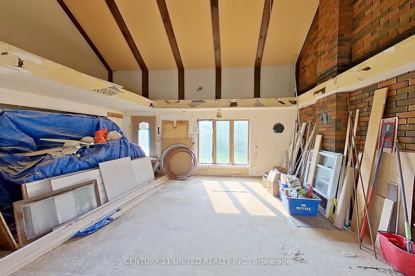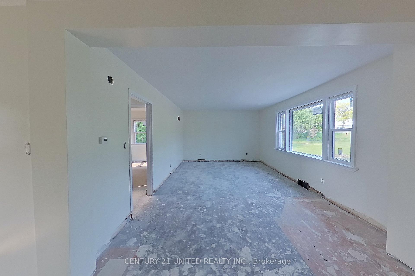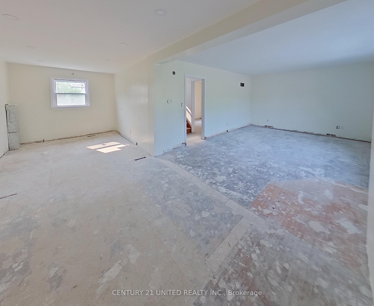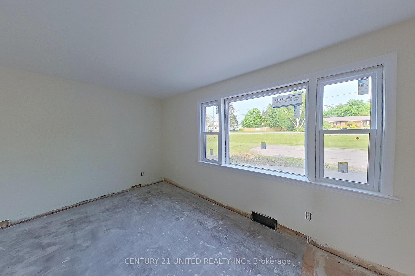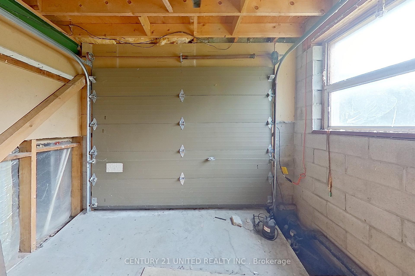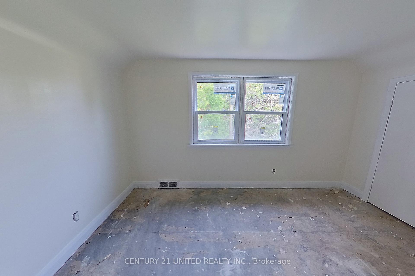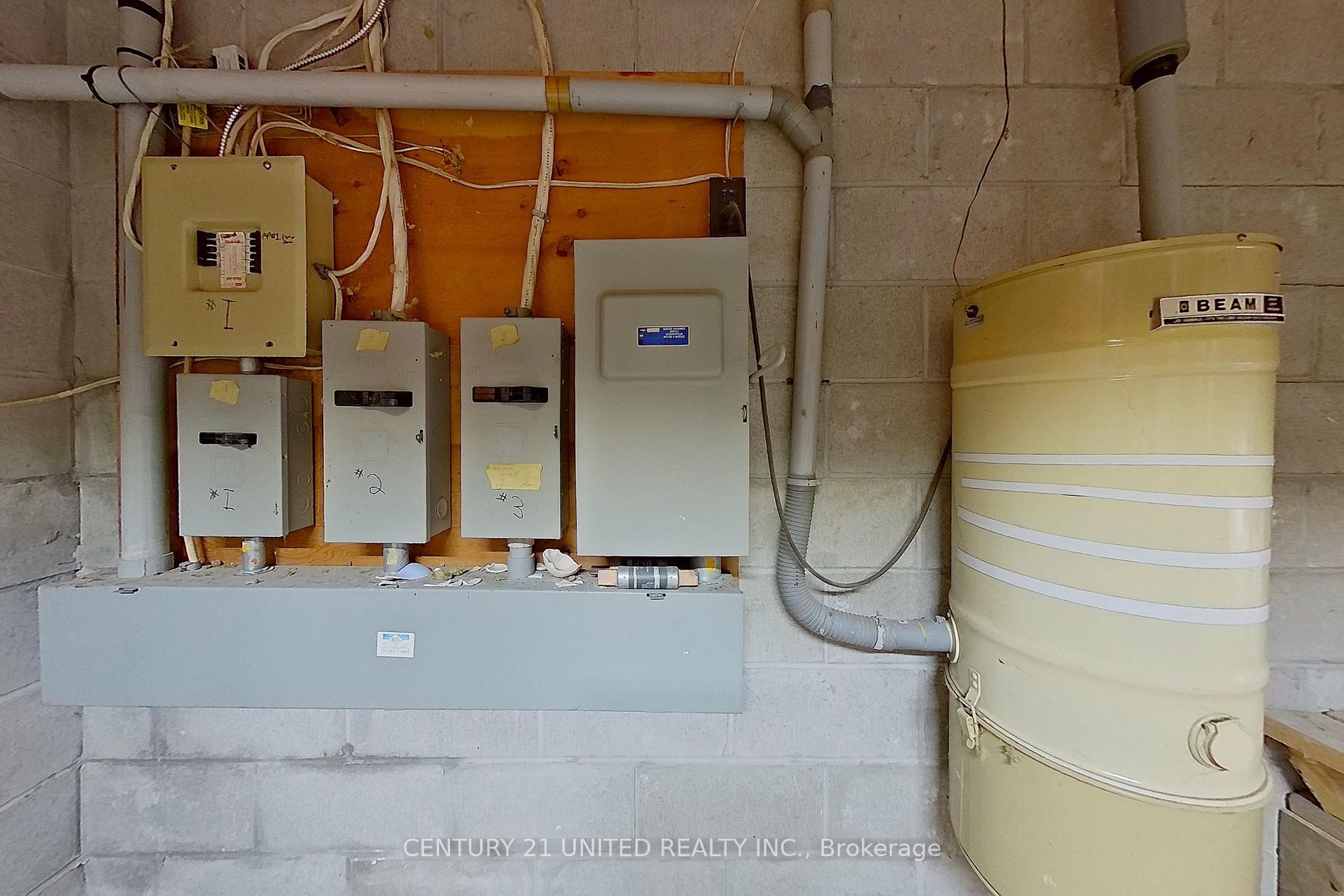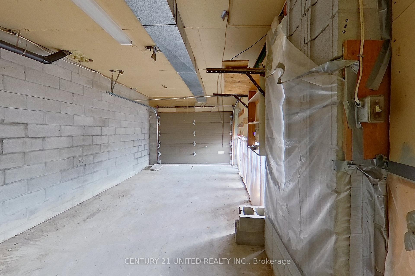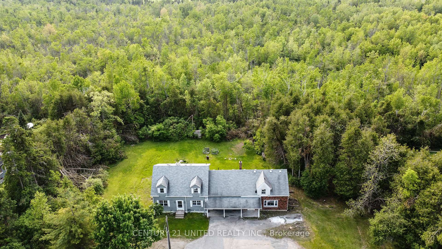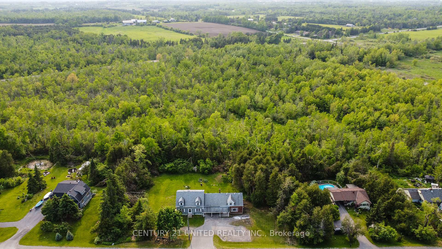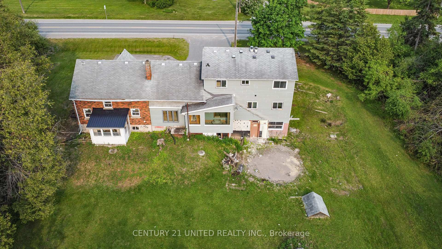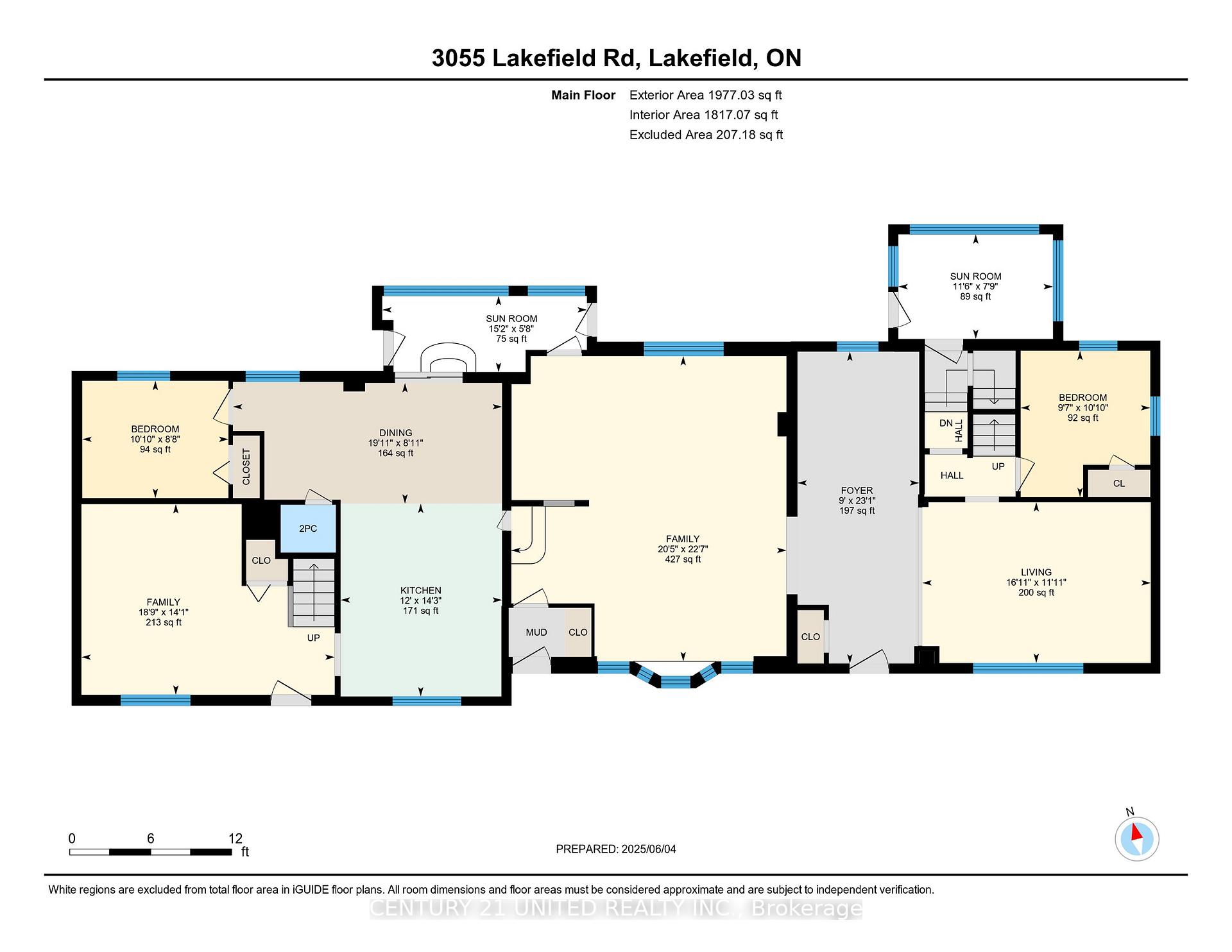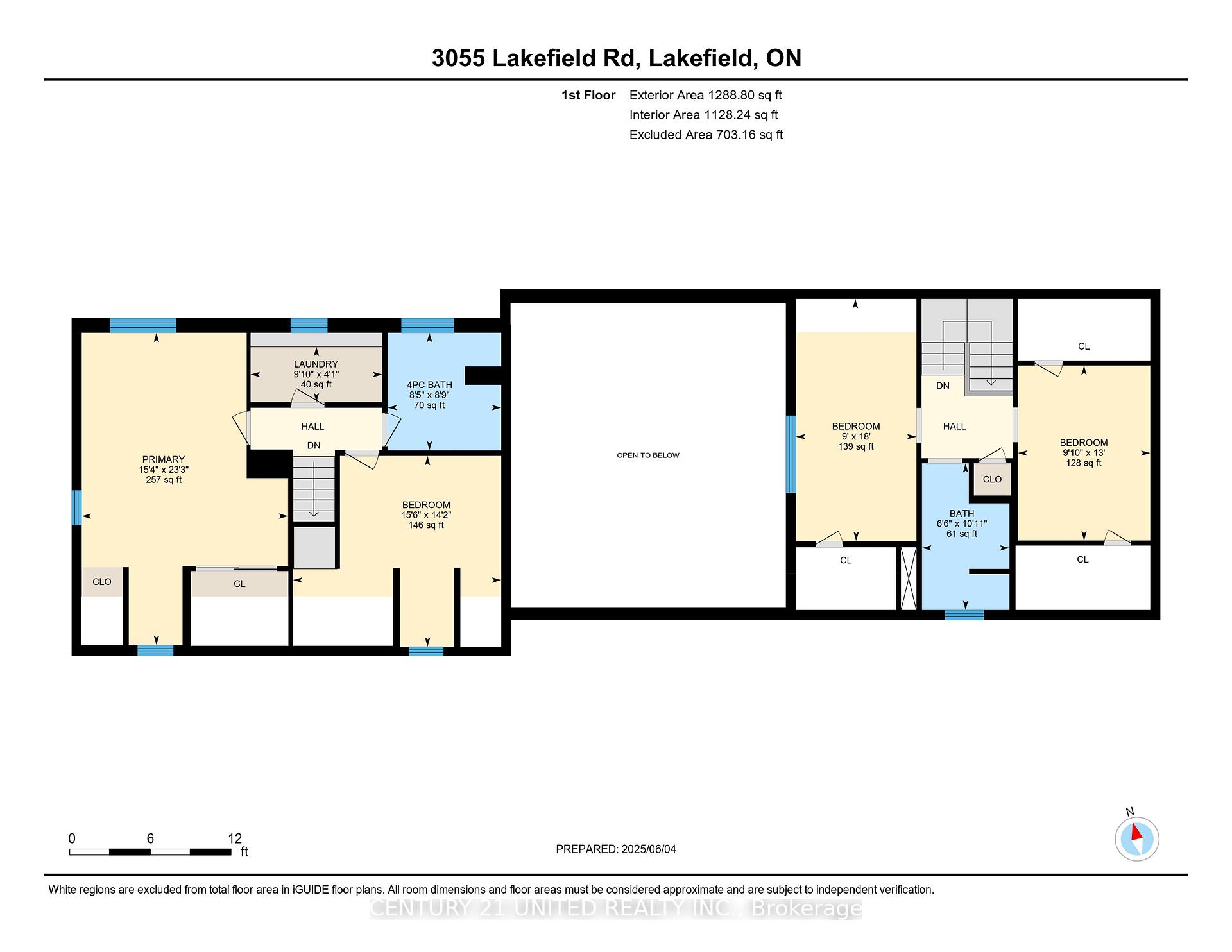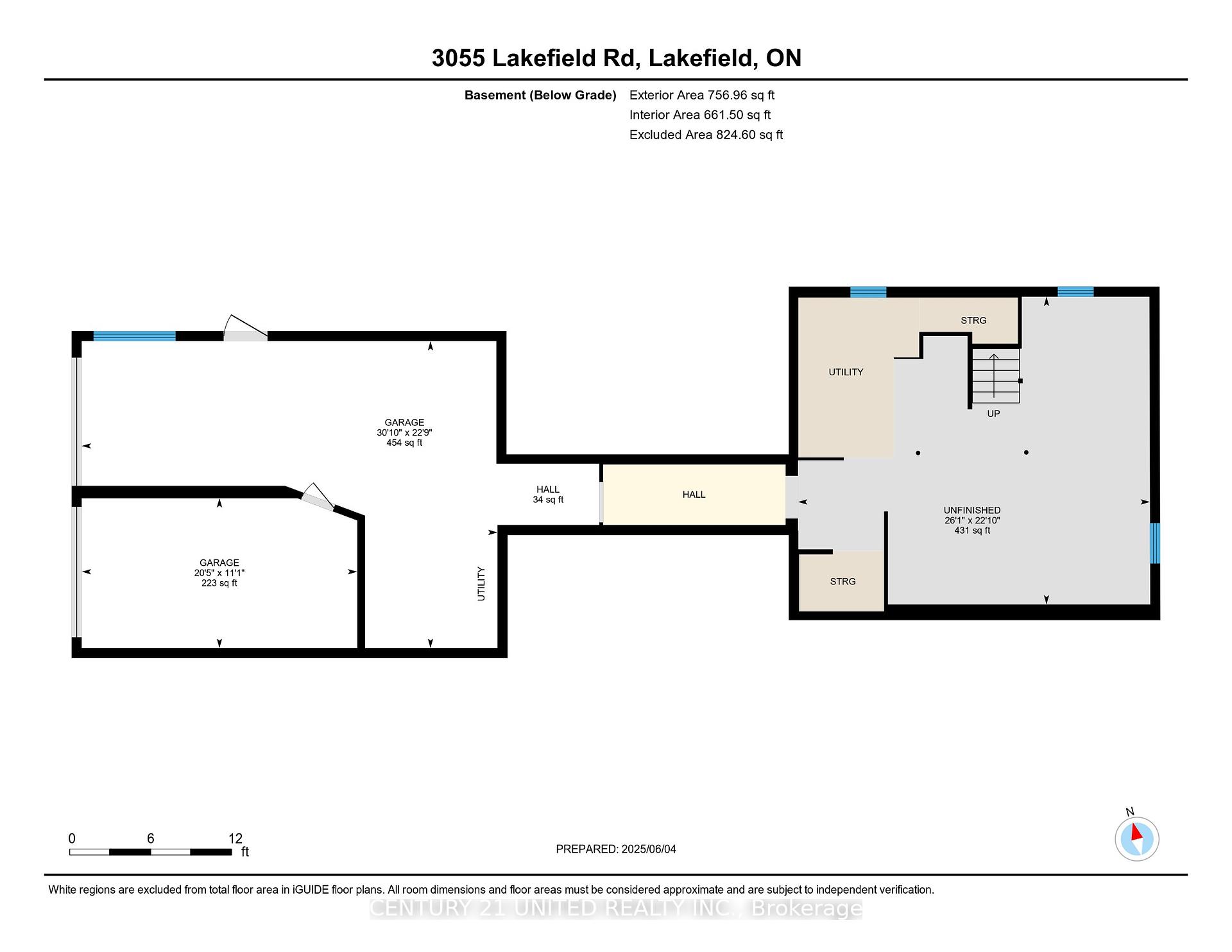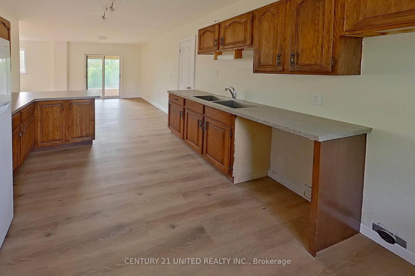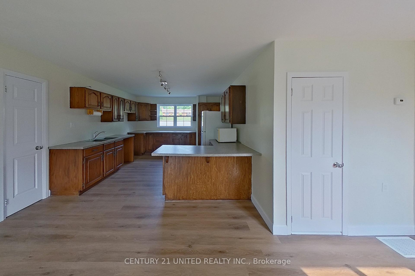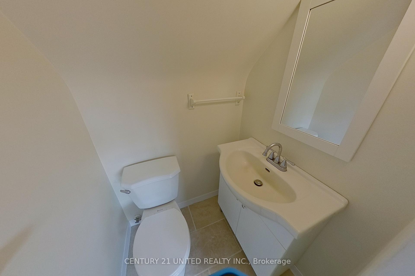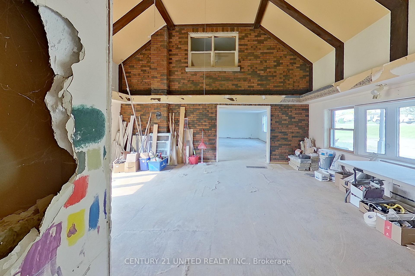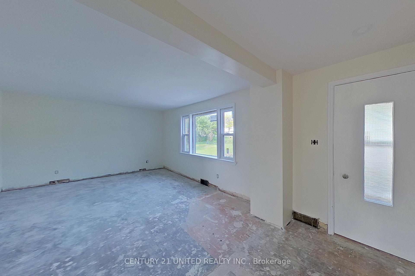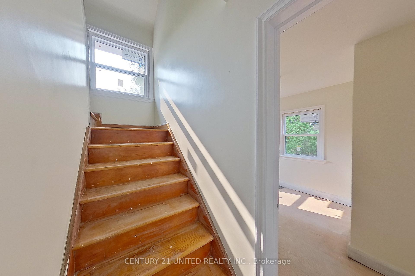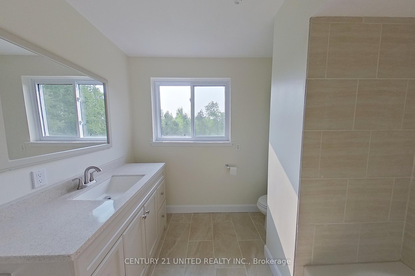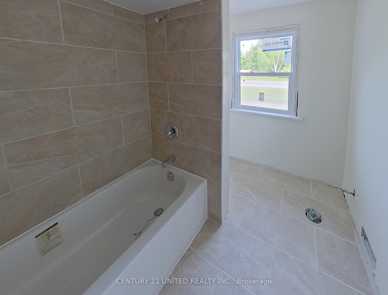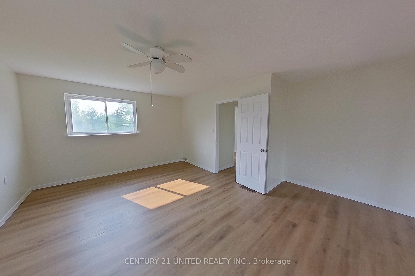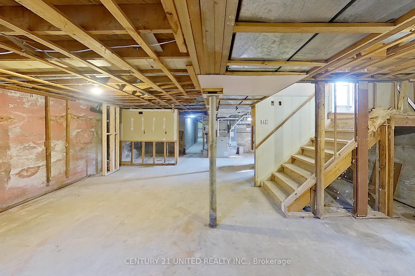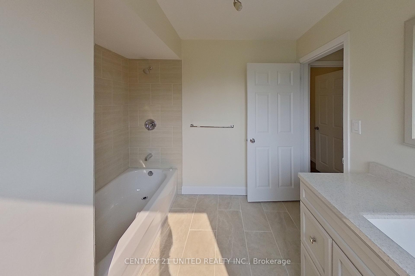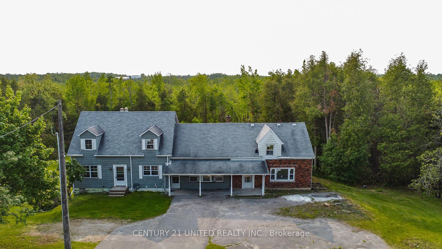$599,000
Available - For Sale
Listing ID: X12198581
3055 Lakefield Road , Selwyn, K9J 6X5, Peterborough
| Incredible investment opportunity or perfect live-in and rent out option. This unique property features 2 homes on 3.8 acres. 2 road frontages. The left side unit home is completely upgraded and ready to live in. It has 3 bedrooms and 2 bathrooms. The right side unit home is 90% upgraded, leaving the final design touches to your personal taste. This is a 3 bedroom, one 4 pc bath. One of the bedrooms on the main level, open concept living room/kitchen. All new windows throughout. Both homes have there own gas forced air furnace. |
| Price | $599,000 |
| Taxes: | $3070.77 |
| Occupancy: | Vacant |
| Address: | 3055 Lakefield Road , Selwyn, K9J 6X5, Peterborough |
| Acreage: | 2-4.99 |
| Directions/Cross Streets: | Buckhorn Rd |
| Rooms: | 16 |
| Bedrooms: | 6 |
| Bedrooms +: | 0 |
| Family Room: | T |
| Basement: | Full, Unfinished |
| Level/Floor | Room | Length(ft) | Width(ft) | Descriptions | |
| Room 1 | Main | Kitchen | 11.74 | 22.89 | |
| Room 2 | Main | Living Ro | 13.97 | 11.35 | |
| Room 3 | Main | Bedroom | 10.59 | 8.56 | |
| Room 4 | Second | Primary B | 16.3 | 11.94 | |
| Room 5 | Second | Bedroom | 11.68 | 8.23 | |
| Room 6 | Second | Laundry | 9.61 | 5.48 | |
| Room 7 | Main | Kitchen | 21.55 | 8.76 | |
| Room 8 | Main | Living Ro | 16.53 | 11.74 | |
| Room 9 | Main | Bedroom | 9.32 | 8.43 | |
| Room 10 | Second | Bedroom | 16.96 | 8.86 | |
| Room 11 | Second | Bedroom | 12.3 | 9.38 |
| Washroom Type | No. of Pieces | Level |
| Washroom Type 1 | 2 | Main |
| Washroom Type 2 | 4 | Second |
| Washroom Type 3 | 0 | |
| Washroom Type 4 | 0 | |
| Washroom Type 5 | 0 |
| Total Area: | 0.00 |
| Approximatly Age: | 51-99 |
| Property Type: | Detached |
| Style: | 2-Storey |
| Exterior: | Brick, Hardboard |
| Garage Type: | None |
| (Parking/)Drive: | Private, P |
| Drive Parking Spaces: | 6 |
| Park #1 | |
| Parking Type: | Private, P |
| Park #2 | |
| Parking Type: | Private |
| Park #3 | |
| Parking Type: | Private Do |
| Pool: | None |
| Approximatly Age: | 51-99 |
| Approximatly Square Footage: | 3000-3500 |
| Property Features: | Beach, Campground |
| CAC Included: | N |
| Water Included: | N |
| Cabel TV Included: | N |
| Common Elements Included: | N |
| Heat Included: | N |
| Parking Included: | N |
| Condo Tax Included: | N |
| Building Insurance Included: | N |
| Fireplace/Stove: | N |
| Heat Type: | Forced Air |
| Central Air Conditioning: | None |
| Central Vac: | N |
| Laundry Level: | Syste |
| Ensuite Laundry: | F |
| Sewers: | Septic |
| Water: | Drilled W |
| Water Supply Types: | Drilled Well |
| Utilities-Cable: | A |
| Utilities-Hydro: | Y |
$
%
Years
This calculator is for demonstration purposes only. Always consult a professional
financial advisor before making personal financial decisions.
| Although the information displayed is believed to be accurate, no warranties or representations are made of any kind. |
| CENTURY 21 UNITED REALTY INC. |
|
|
.jpg?src=Custom)
Dir:
416-548-7854
Bus:
416-548-7854
Fax:
416-981-7184
| Virtual Tour | Book Showing | Email a Friend |
Jump To:
At a Glance:
| Type: | Freehold - Detached |
| Area: | Peterborough |
| Municipality: | Selwyn |
| Neighbourhood: | Selwyn |
| Style: | 2-Storey |
| Approximate Age: | 51-99 |
| Tax: | $3,070.77 |
| Beds: | 6 |
| Baths: | 3 |
| Fireplace: | N |
| Pool: | None |
Locatin Map:
Payment Calculator:
- Color Examples
- Red
- Magenta
- Gold
- Green
- Black and Gold
- Dark Navy Blue And Gold
- Cyan
- Black
- Purple
- Brown Cream
- Blue and Black
- Orange and Black
- Default
- Device Examples
