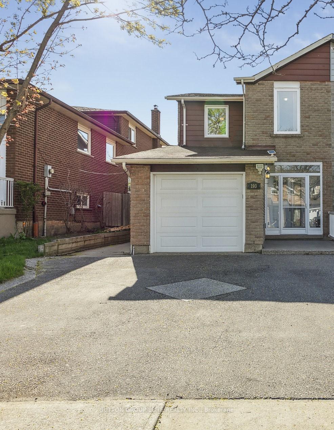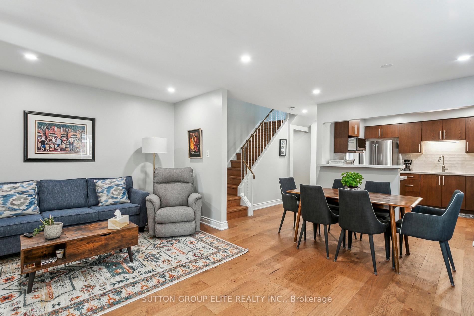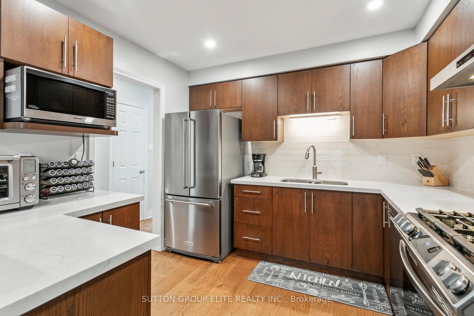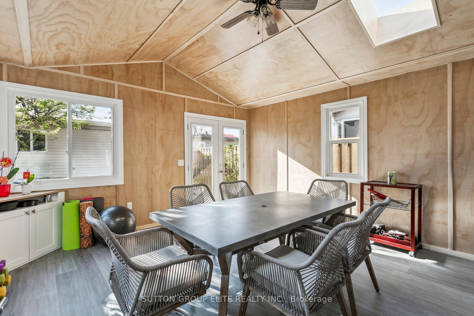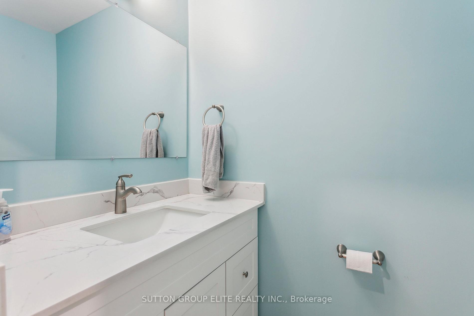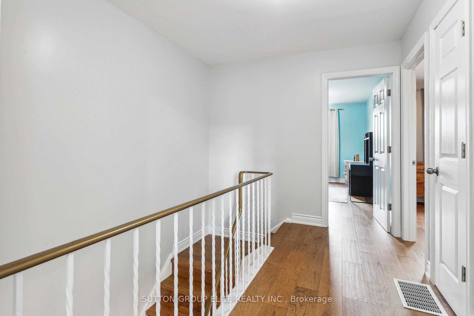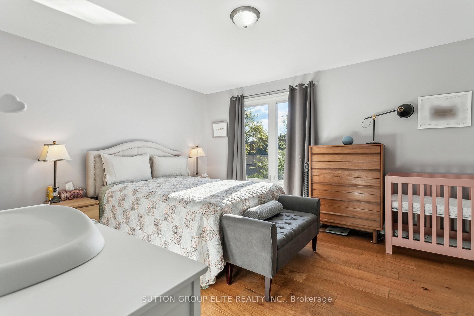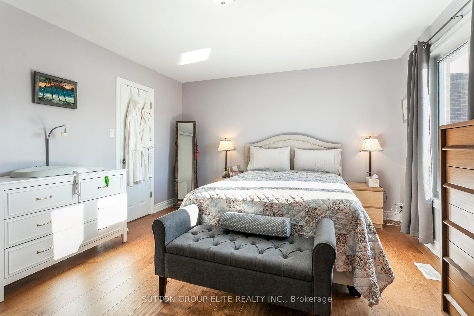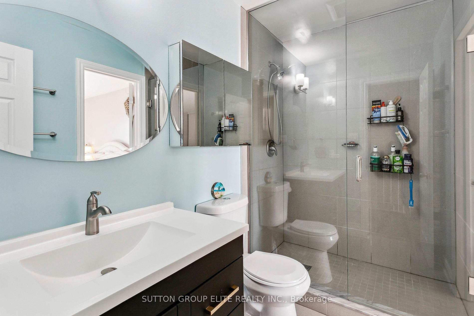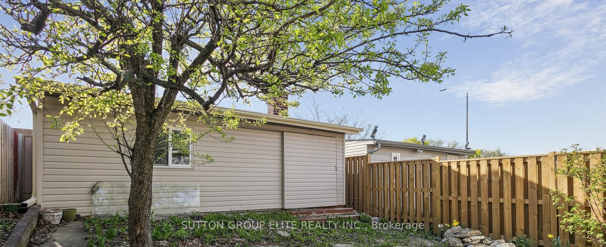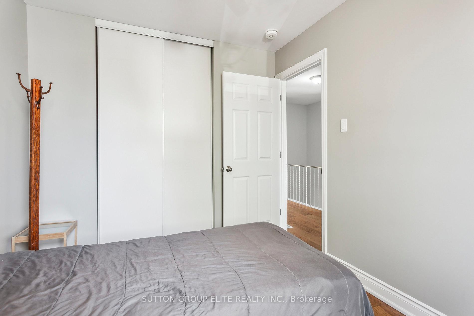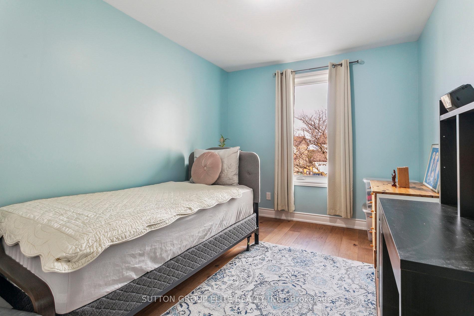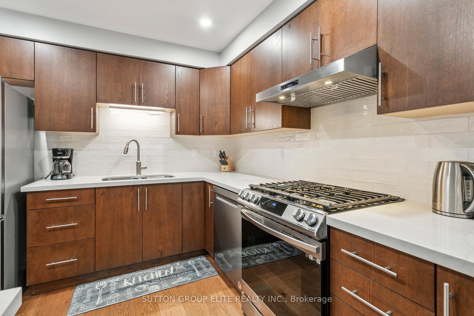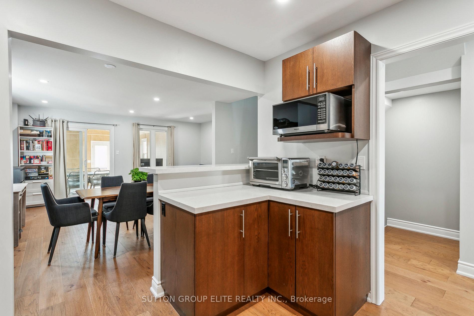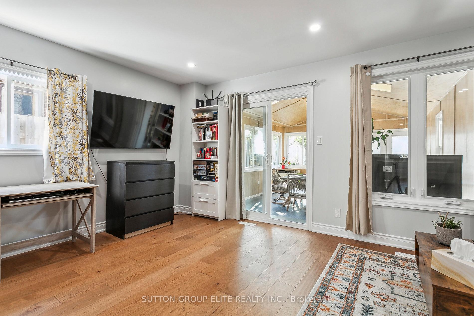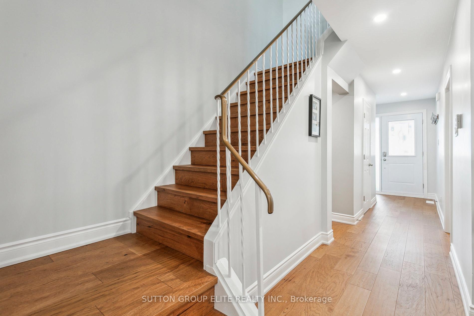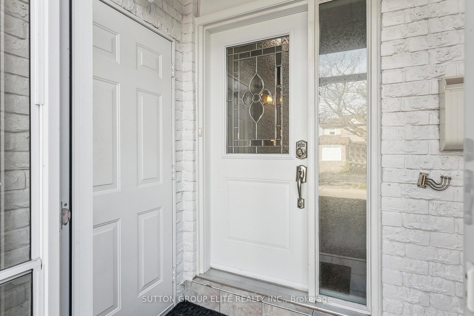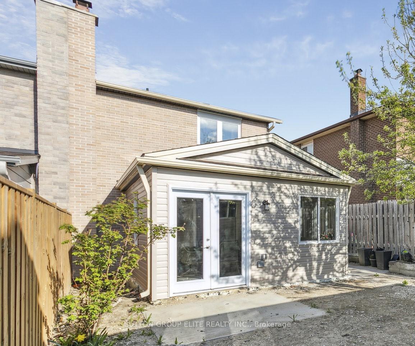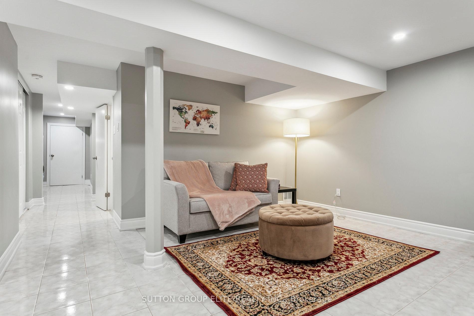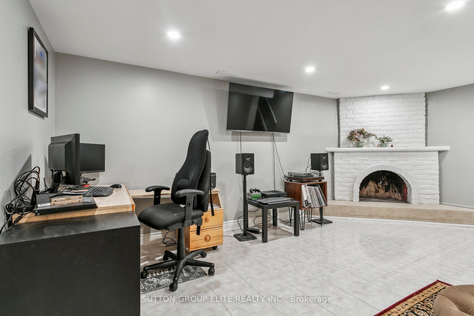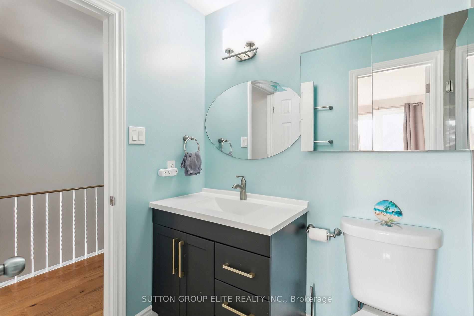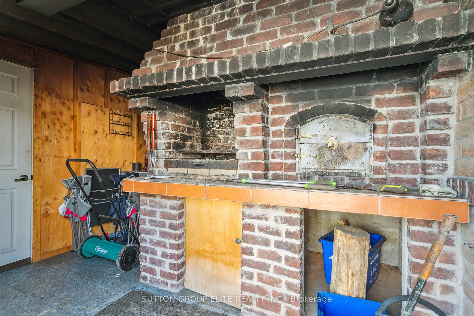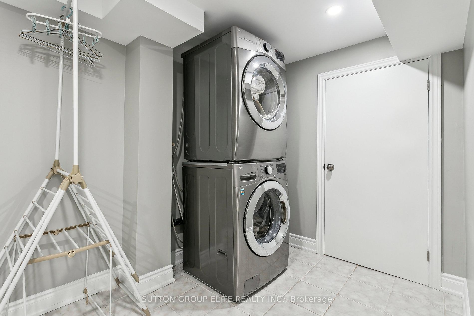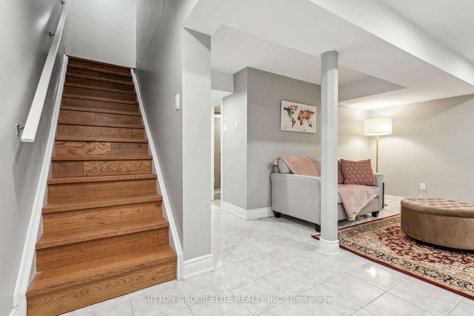$999,000
Available - For Sale
Listing ID: W12202039
193 Ashridge Plac , Mississauga, L4Z 1K6, Peel
| Stunning Fully Renovated 3+1 Bedroom, 3 Bathroom Semi-Detached Home Move-In Ready! Welcome to this completely reimagined semi-detached home, professionally renovated(over $300,000 ) from the ground up with full permits. Stripped down to the studs with hundreds of thousands spent on renovations including a new sunroom, main floor kitchen, bathrooms, furnace, windows, and so much more this home offers exceptional quality and craftsmanship throughout. Inside, you'll find a spacious open-concept layout anchored by a large, modern kitchen with sleek finishes, pot lights, and ample storage. An impressive fully insulated sunroom with full electrical service expands your living space perfect for year-round enjoyment as a lounge, office, or play area. Upstairs features three generously sized bedrooms, including a primary with private access to the beautifully updated main bath. With three stylish bathrooms in total, there's comfort and functionality on every level. The finished basement adds even more versatility ideal as a fourth bedroom, in-law suite, family room, or home office, with its own bathroom for added convenience. Step outside to a private backyard with no neighbours behind, featuring a fully bricked outdoor oven and pizza oven for exceptional outdoor entertaining. A storage shed provides extra space for tools or seasonal items. This turnkey home blends high-end upgrades, thoughtful design, and unbeatable privacy perfect for families, professionals, or investors alike. |
| Price | $999,000 |
| Taxes: | $5934.37 |
| Occupancy: | Owner |
| Address: | 193 Ashridge Plac , Mississauga, L4Z 1K6, Peel |
| Directions/Cross Streets: | Rathburn Rd E & Woodington Dr |
| Rooms: | 7 |
| Rooms +: | 1 |
| Bedrooms: | 3 |
| Bedrooms +: | 1 |
| Family Room: | T |
| Basement: | Full, Finished |
| Level/Floor | Room | Length(ft) | Width(ft) | Descriptions | |
| Room 1 | Ground | Foyer | 4.59 | 9.18 | Window Floor to Ceil, Open Concept, Hardwood Floor |
| Room 2 | Ground | Bathroom | 6.2 | 3.87 | 2 Pc Bath, Tile Floor |
| Room 3 | Ground | Kitchen | 9.87 | 10.82 | Backsplash, Breakfast Bar, Stone Counters |
| Room 4 | Ground | Dining Ro | 12.43 | 6.26 | Window, Combined w/Living, Hardwood Floor |
| Room 5 | Ground | Living Ro | 17.84 | 10.79 | Sliding Doors, Combined w/Dining, Hardwood Floor |
| Room 6 | Ground | Sunroom | 13.97 | 15.74 | Vaulted Ceiling(s), Overlook Patio, Laminate |
| Room 7 | Second | Primary B | 15.78 | 12.3 | His and Hers Closets, Semi Ensuite, Hardwood Floor |
| Room 8 | Second | Bathroom | 8.59 | 4.95 | 3 Pc Bath, Separate Shower, Tile Floor |
| Room 9 | Second | Bedroom 2 | 8.59 | 11.18 | Window, Closet Organizers, Hardwood Floor |
| Room 10 | Second | Bedroom 3 | 8.92 | 14.83 | Large Window, Closet Organizers, Hardwood Floor |
| Room 11 | Basement | Recreatio | 14.92 | 17.74 | B/I Closet, Brick Fireplace, Tile Floor |
| Room 12 | Basement | Bathroom | 4.17 | 6.92 | 3 Pc Bath, Separate Shower, Tile Floor |
| Room 13 | Basement | Laundry | 10.2 | 12.07 | Laundry Sink, Tile Floor |
| Room 14 | Basement | Cold Room | 6.92 | 4.59 | B/I Shelves, Concrete Floor |
| Washroom Type | No. of Pieces | Level |
| Washroom Type 1 | 2 | Ground |
| Washroom Type 2 | 3 | Second |
| Washroom Type 3 | 3 | Basement |
| Washroom Type 4 | 0 | |
| Washroom Type 5 | 0 |
| Total Area: | 0.00 |
| Approximatly Age: | 31-50 |
| Property Type: | Semi-Detached |
| Style: | 2-Storey |
| Exterior: | Brick, Aluminum Siding |
| Garage Type: | Attached |
| (Parking/)Drive: | Private Do |
| Drive Parking Spaces: | 3 |
| Park #1 | |
| Parking Type: | Private Do |
| Park #2 | |
| Parking Type: | Private Do |
| Pool: | None |
| Other Structures: | Fence - Full, |
| Approximatly Age: | 31-50 |
| Approximatly Square Footage: | 1500-2000 |
| Property Features: | Fenced Yard, School Bus Route |
| CAC Included: | N |
| Water Included: | N |
| Cabel TV Included: | N |
| Common Elements Included: | N |
| Heat Included: | N |
| Parking Included: | N |
| Condo Tax Included: | N |
| Building Insurance Included: | N |
| Fireplace/Stove: | Y |
| Heat Type: | Forced Air |
| Central Air Conditioning: | Central Air |
| Central Vac: | N |
| Laundry Level: | Syste |
| Ensuite Laundry: | F |
| Elevator Lift: | False |
| Sewers: | Sewer |
| Utilities-Cable: | Y |
| Utilities-Hydro: | Y |
$
%
Years
This calculator is for demonstration purposes only. Always consult a professional
financial advisor before making personal financial decisions.
| Although the information displayed is believed to be accurate, no warranties or representations are made of any kind. |
| SUTTON GROUP ELITE REALTY INC. |
|
|
.jpg?src=Custom)
Dir:
416-548-7854
Bus:
416-548-7854
Fax:
416-981-7184
| Virtual Tour | Book Showing | Email a Friend |
Jump To:
At a Glance:
| Type: | Freehold - Semi-Detached |
| Area: | Peel |
| Municipality: | Mississauga |
| Neighbourhood: | Rathwood |
| Style: | 2-Storey |
| Approximate Age: | 31-50 |
| Tax: | $5,934.37 |
| Beds: | 3+1 |
| Baths: | 3 |
| Fireplace: | Y |
| Pool: | None |
Locatin Map:
Payment Calculator:
- Color Examples
- Red
- Magenta
- Gold
- Green
- Black and Gold
- Dark Navy Blue And Gold
- Cyan
- Black
- Purple
- Brown Cream
- Blue and Black
- Orange and Black
- Default
- Device Examples




