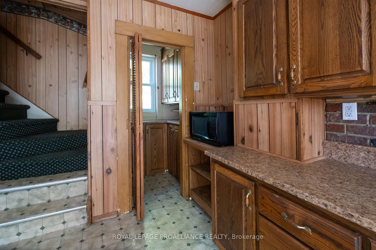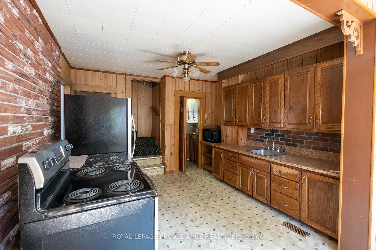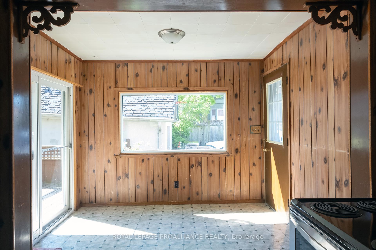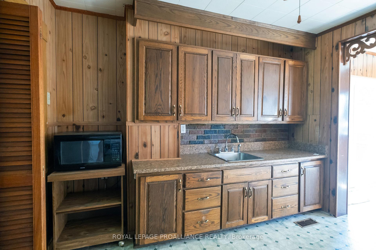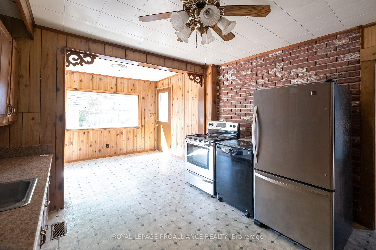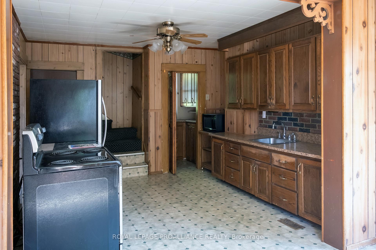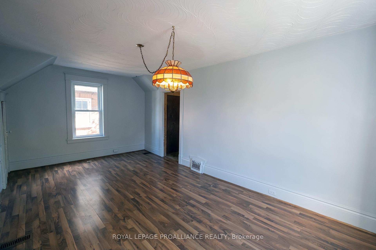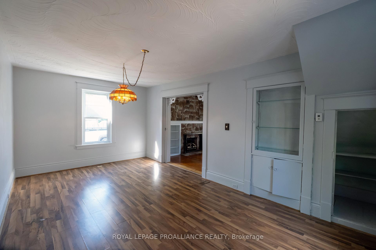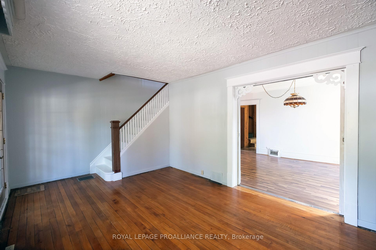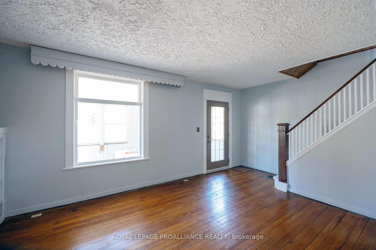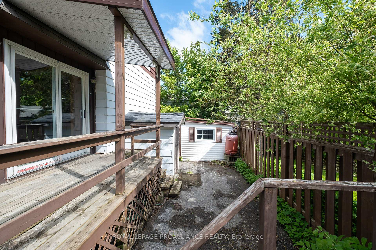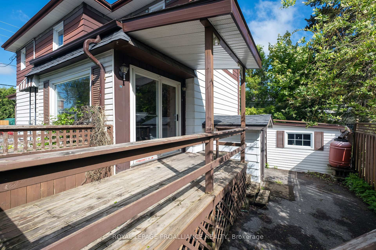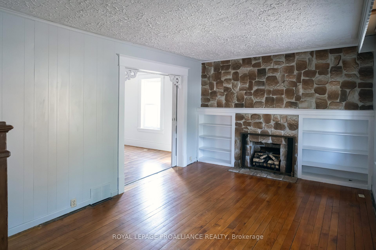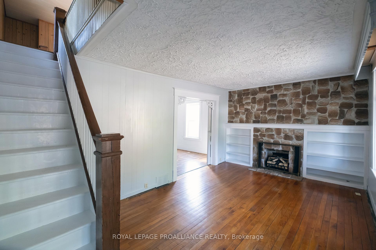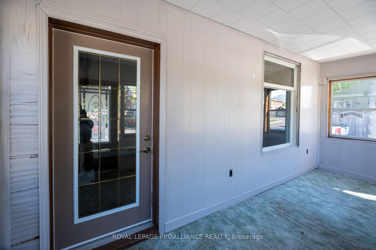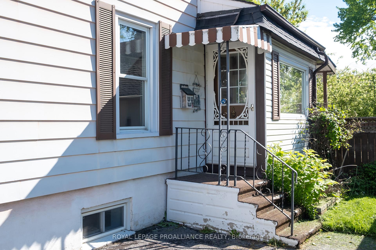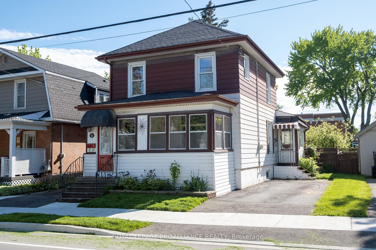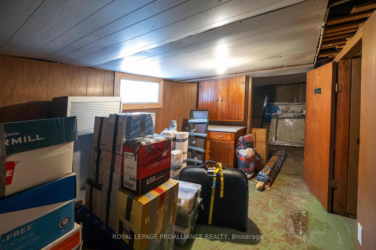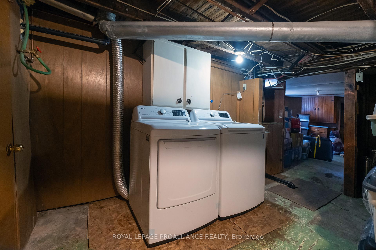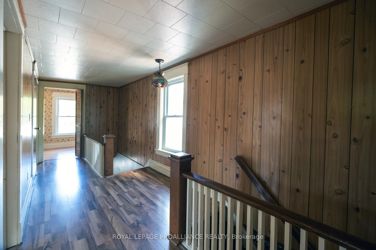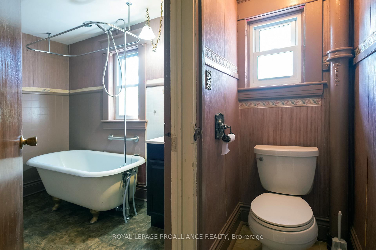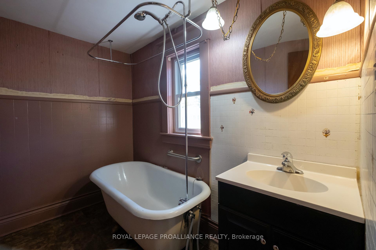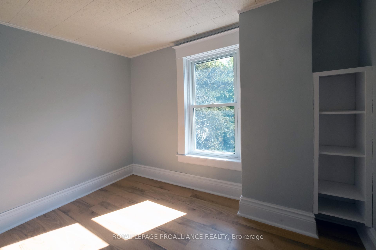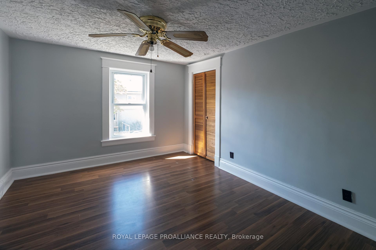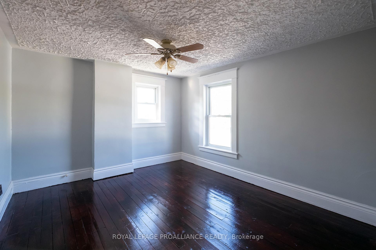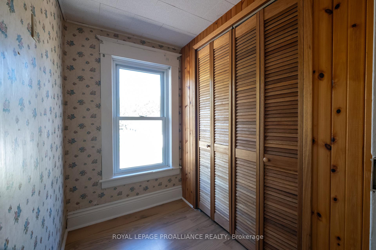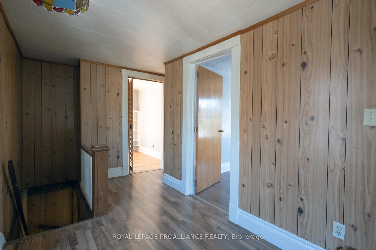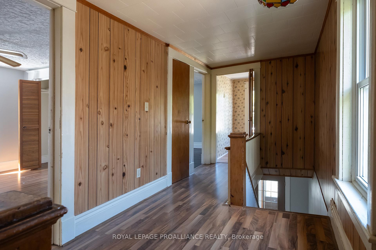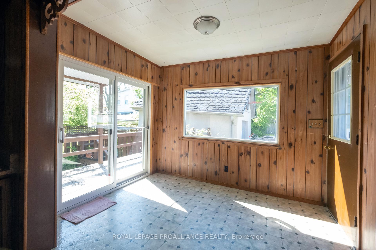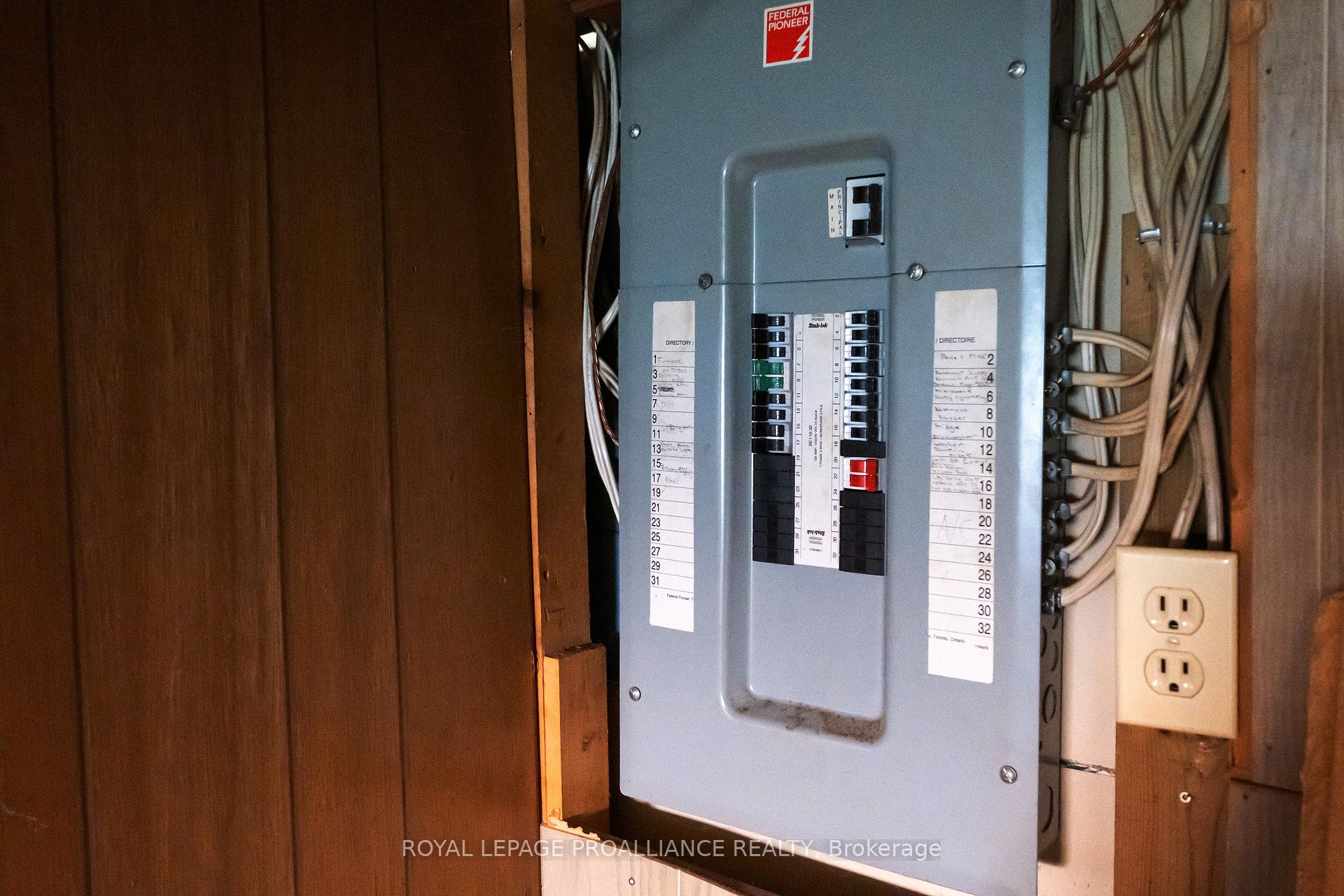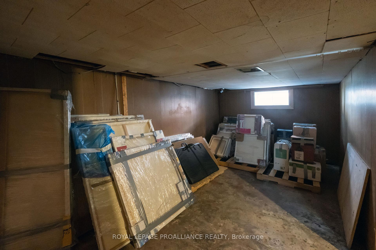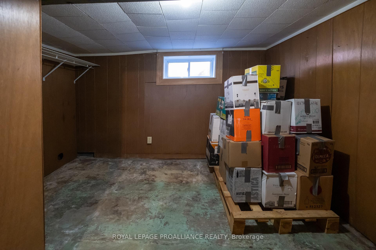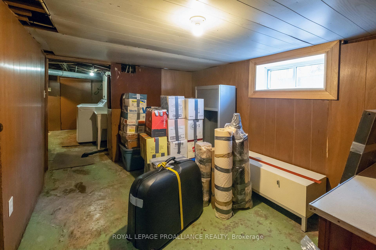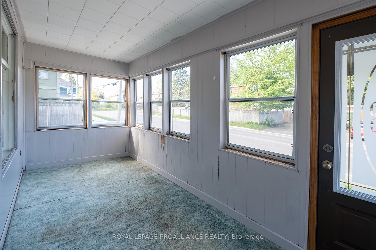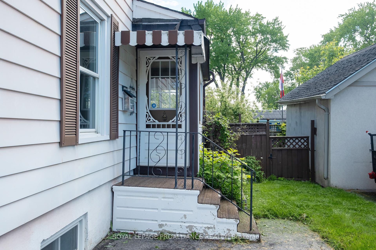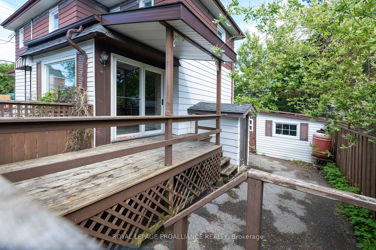$379,900
Available - For Sale
Listing ID: X12175710
5 Albion Stre , Belleville, K8N 3R7, Hastings
| Looking for the perfect starter home with room to grow? Welcome to 5 Albion Street-a spacious and inviting property located in the heart of Belleville's desirable east end. Step inside to find a bright sun-room that leads into a warm and welcoming living room with classic hardwood floors. The generous dining room is ideal for family meals and entertaining guests. The eat-in kitchen features a separate pantry for extra storage and opens through patio doors to a low-maintenance backyard perfect for relaxing. Upstairs, you'll find three comfortable bedrooms, a cozy home office, and a charming bathroom complete with a claw-foot tub and separate water closet. Additional highlights include a walk-up basement, an attached garage, and convenient driveways on both sides of the home for ample parking. Don't miss this opportunity to make 5 Albion Street your family's next chapter! |
| Price | $379,900 |
| Taxes: | $2631.29 |
| Assessment Year: | 2024 |
| Occupancy: | Vacant |
| Address: | 5 Albion Stre , Belleville, K8N 3R7, Hastings |
| Directions/Cross Streets: | Pine Street |
| Rooms: | 11 |
| Rooms +: | 0 |
| Bedrooms: | 3 |
| Bedrooms +: | 0 |
| Family Room: | F |
| Basement: | Unfinished, Walk-Up |
| Level/Floor | Room | Length(ft) | Width(ft) | Descriptions | |
| Room 1 | Main | Living Ro | 15.48 | 10.99 | |
| Room 2 | Main | Dining Ro | 18.89 | 10.99 | |
| Room 3 | Main | Kitchen | 11.91 | 11.32 | |
| Room 4 | Main | Breakfast | 10.14 | 7.31 | |
| Room 5 | Main | Pantry | 4.49 | 3.28 | |
| Room 6 | Second | Primary B | 11.74 | 10.14 | |
| Room 7 | Second | Bedroom | 11.74 | 9.91 | |
| Room 8 | Second | Bedroom | 9.58 | 8.4 | |
| Room 9 | Second | Office | 6.49 | 5.25 | |
| Room 10 | Second | Bathroom | 10.5 | 8.53 | 4 Pc Bath |
| Washroom Type | No. of Pieces | Level |
| Washroom Type 1 | 4 | Second |
| Washroom Type 2 | 0 | |
| Washroom Type 3 | 0 | |
| Washroom Type 4 | 0 | |
| Washroom Type 5 | 0 |
| Total Area: | 0.00 |
| Property Type: | Detached |
| Style: | 2-Storey |
| Exterior: | Aluminum Siding |
| Garage Type: | Attached |
| (Parking/)Drive: | Private |
| Drive Parking Spaces: | 4 |
| Park #1 | |
| Parking Type: | Private |
| Park #2 | |
| Parking Type: | Private |
| Pool: | None |
| Approximatly Square Footage: | 1100-1500 |
| Property Features: | Fenced Yard, Public Transit |
| CAC Included: | N |
| Water Included: | N |
| Cabel TV Included: | N |
| Common Elements Included: | N |
| Heat Included: | N |
| Parking Included: | N |
| Condo Tax Included: | N |
| Building Insurance Included: | N |
| Fireplace/Stove: | Y |
| Heat Type: | Forced Air |
| Central Air Conditioning: | Central Air |
| Central Vac: | N |
| Laundry Level: | Syste |
| Ensuite Laundry: | F |
| Sewers: | Sewer |
$
%
Years
This calculator is for demonstration purposes only. Always consult a professional
financial advisor before making personal financial decisions.
| Although the information displayed is believed to be accurate, no warranties or representations are made of any kind. |
| ROYAL LEPAGE PROALLIANCE REALTY |
|
|
.jpg?src=Custom)
Dir:
416-548-7854
Bus:
416-548-7854
Fax:
416-981-7184
| Book Showing | Email a Friend |
Jump To:
At a Glance:
| Type: | Freehold - Detached |
| Area: | Hastings |
| Municipality: | Belleville |
| Neighbourhood: | Belleville Ward |
| Style: | 2-Storey |
| Tax: | $2,631.29 |
| Beds: | 3 |
| Baths: | 1 |
| Fireplace: | Y |
| Pool: | None |
Locatin Map:
Payment Calculator:
- Color Examples
- Red
- Magenta
- Gold
- Green
- Black and Gold
- Dark Navy Blue And Gold
- Cyan
- Black
- Purple
- Brown Cream
- Blue and Black
- Orange and Black
- Default
- Device Examples
