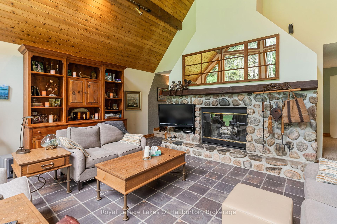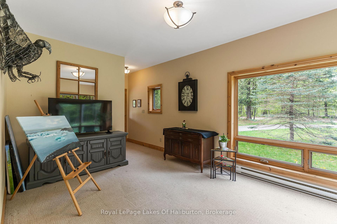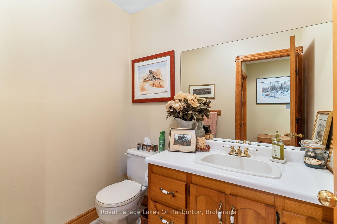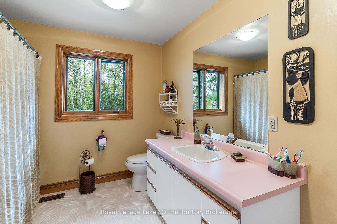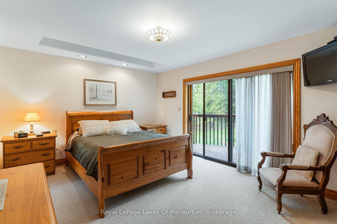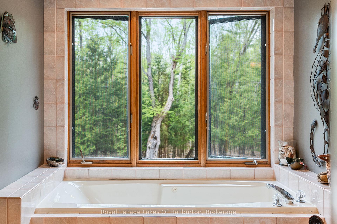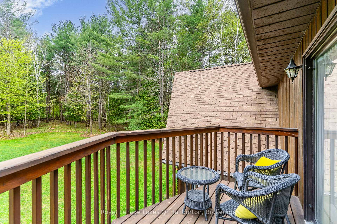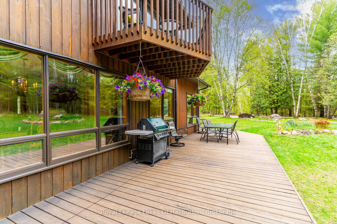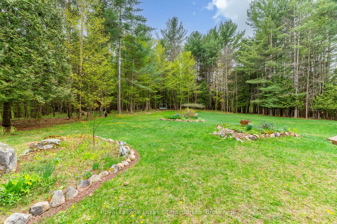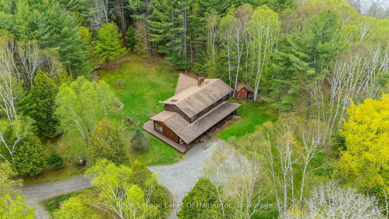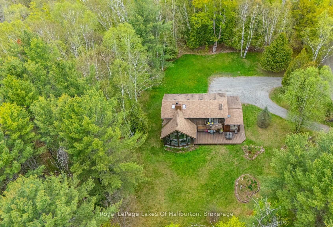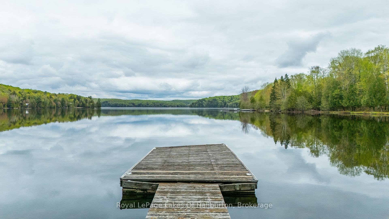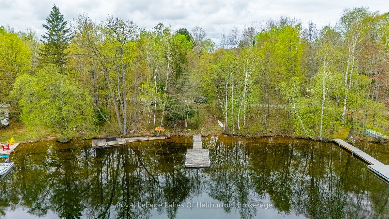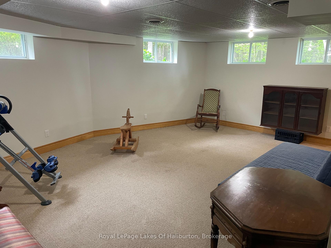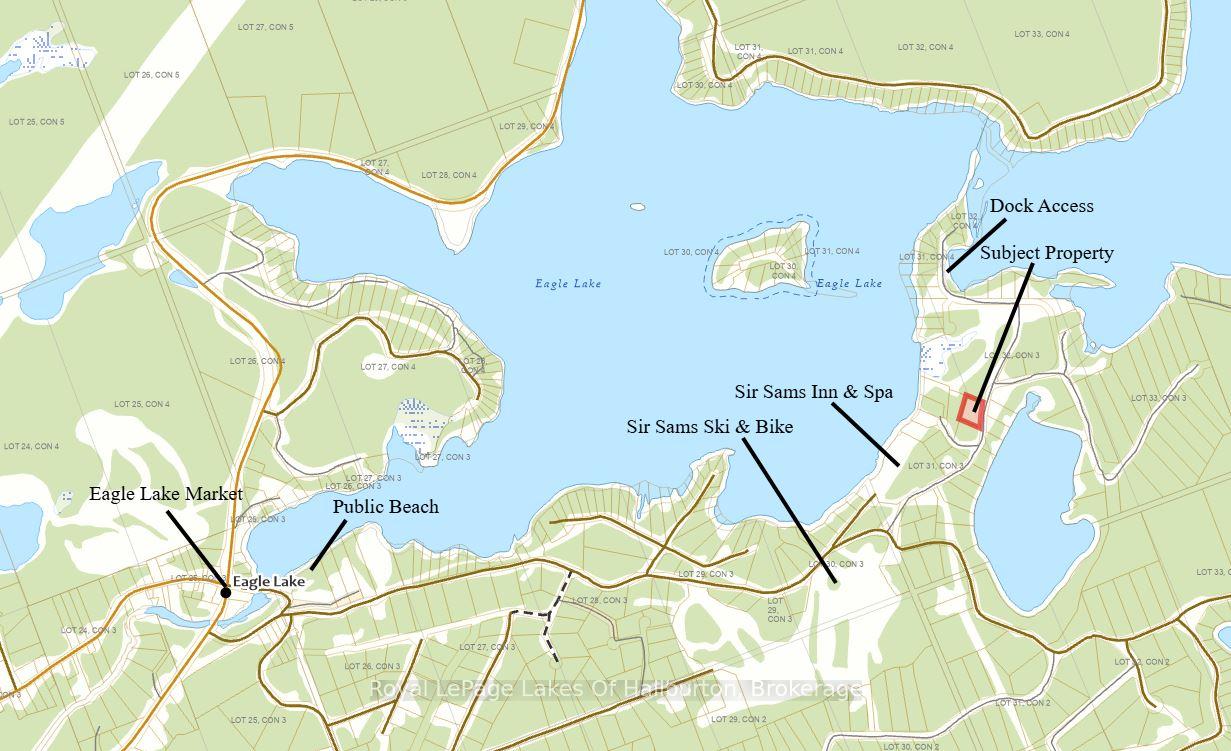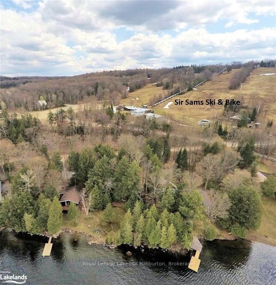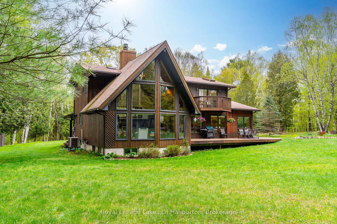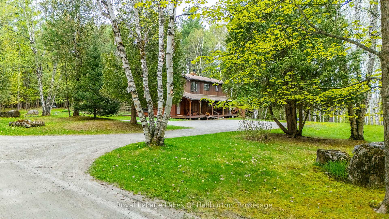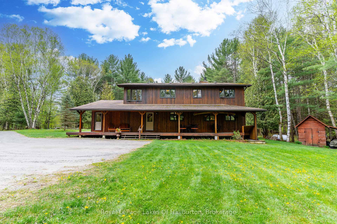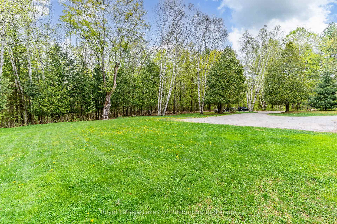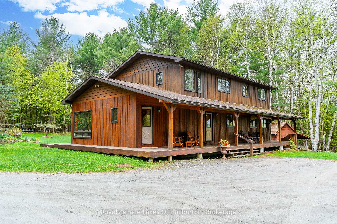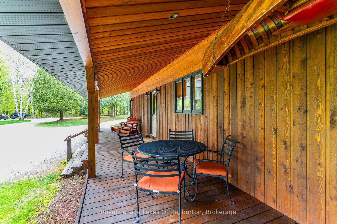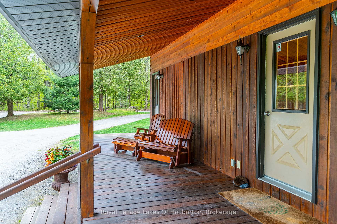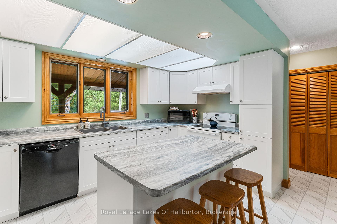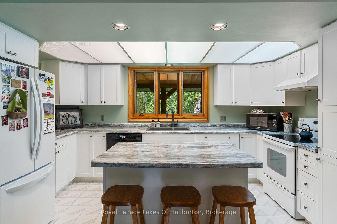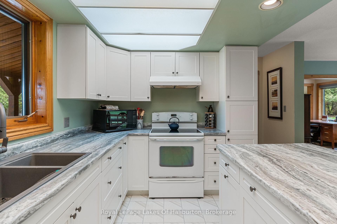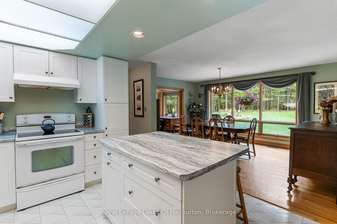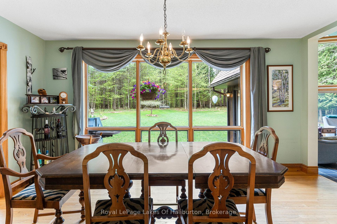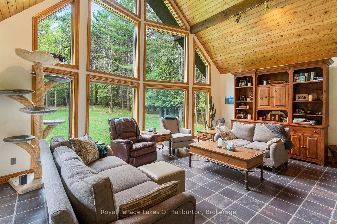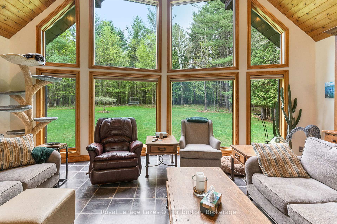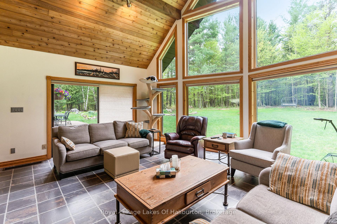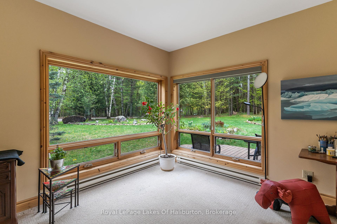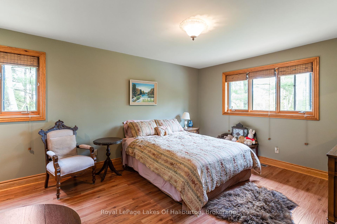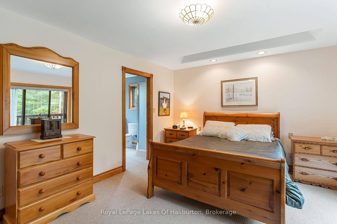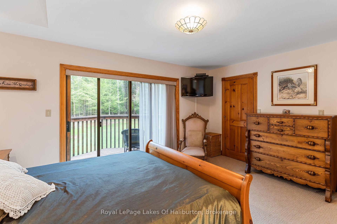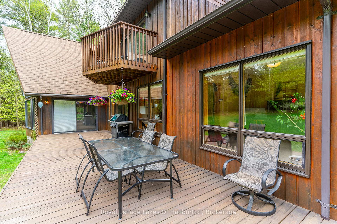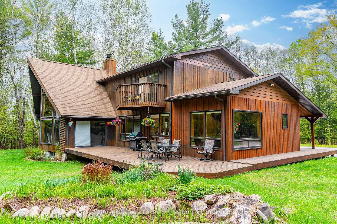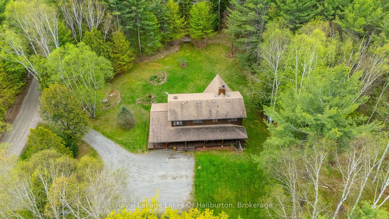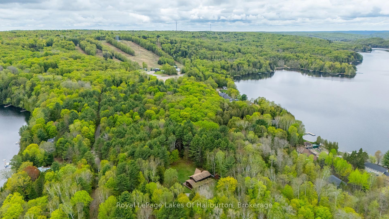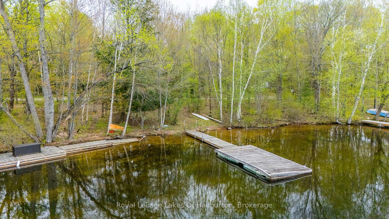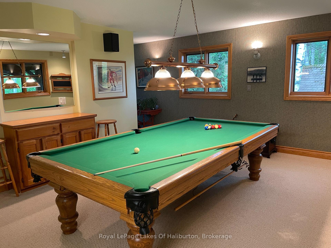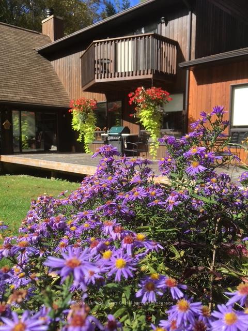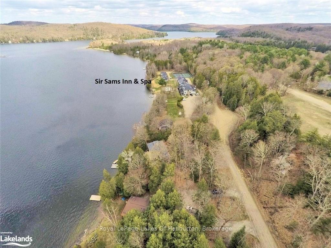$849,900
Available - For Sale
Listing ID: X12166511
1111 Elk Driv , Dysart et al, K0M 1S0, Haliburton
| Set in a peaceful, park-like setting on a level and beautifully landscaped lot, this spacious 3-bedroom, 2-storey family home offers the perfect blend of comfort, function & year-round recreation. Located just a 6-min walk to Sir Sam's Ski & Bike & within walking distance to Sir Sams Inn & Spa, this is a rare opportunity in the highly desirable Eagle Lake community. The home impresses with its charming covered porch, perennial gardens, and inviting curb appeal. A stunning living room highlighted by a soaring prow front, floor-to-ceiling windows, and a striking stone fireplace walkout leads to a large deck overlooking peaceful natural surroundings and breathtaking sunsets.The open-concept kitchen and dining area is ideal for entertaining, offering generous space, excellent light & views of the surrounding forest. A bonus area on the main floor with a separate entrance offers endless possibilities as an in-law suite or home studio. Upstairs, the primary suite is a true retreat featuring oversized sliding glass doors to a private deck, skylight, and a spacious ensuite with 6ft jacuzzi tub.The walk-up lower level offers high ceilings, large rec room, workshop space, and ample storage. Modern features include forced air propane heating, central vac, drilled well, full septic system, and fibre optic internet perfect for remote work.Enjoy a quiet lifestyle surrounded by nature, with no immediate neighbours and access to Moose Lake part of a scenic two-lake chain is within walking distance, complete with a dock, small boat launch, and a sandy, wade-in beach. A 22-ac forested parcel next door offers privacy and a natural buffer, while the sounds of loons from five nearby lakes provide a tranquil soundtrack to daily life. Located on a low-volume road with year-round access and no highway noise, the property offers ample parking & a peaceful setting rich with 14 different tree species. Just minutes to Eagle Lake Village for public beach access, gas, LCBO, groceries, and more. |
| Price | $849,900 |
| Taxes: | $2992.00 |
| Assessment Year: | 2024 |
| Occupancy: | Owner |
| Address: | 1111 Elk Driv , Dysart et al, K0M 1S0, Haliburton |
| Acreage: | .50-1.99 |
| Directions/Cross Streets: | Haliburton Lake Rd and Sir Sam's Rd |
| Rooms: | 13 |
| Rooms +: | 2 |
| Bedrooms: | 3 |
| Bedrooms +: | 0 |
| Family Room: | T |
| Basement: | Full, Walk-Up |
| Level/Floor | Room | Length(ft) | Width(ft) | Descriptions | |
| Room 1 | Main | Foyer | 8.1 | 8.5 | Closet |
| Room 2 | Main | Kitchen | 14.46 | 8.4 | B/I Dishwasher, Open Concept |
| Room 3 | Main | Dining Ro | 11.28 | 15.68 | Picture Window |
| Room 4 | Main | Living Ro | 21.39 | 17.09 | Window Floor to Ceil, W/O To Deck, Fireplace |
| Room 5 | Main | Family Ro | 17.09 | 14.17 | |
| Room 6 | Main | Other | 11.58 | 16.99 | Picture Window |
| Room 7 | Main | Office | 11.28 | 7.87 | Picture Window |
| Room 8 | Main | Bathroom | 6.49 | 4.89 | 2 Pc Bath |
| Room 9 | Second | Primary B | 16.17 | 11.97 | Walk-In Closet(s), Juliette Balcony |
| Room 10 | Second | Bathroom | 9.58 | 10.1 | 4 Pc Ensuite |
| Room 11 | Second | Bedroom | 13.97 | 10.1 | |
| Room 12 | Second | Bedroom | 12.17 | 18.37 | |
| Room 13 | Second | Bathroom | 8.99 | 10.1 | 4 Pc Bath |
| Room 14 | Lower | Recreatio | 21.39 | 17.09 | Above Grade Window |
| Room 15 | Lower | Workshop | 15.91 | 11.38 | Walk-Out |
| Washroom Type | No. of Pieces | Level |
| Washroom Type 1 | 3 | Main |
| Washroom Type 2 | 4 | Upper |
| Washroom Type 3 | 0 | |
| Washroom Type 4 | 0 | |
| Washroom Type 5 | 0 |
| Total Area: | 0.00 |
| Property Type: | Detached |
| Style: | 2-Storey |
| Exterior: | Cedar, Wood |
| Garage Type: | None |
| (Parking/)Drive: | Private |
| Drive Parking Spaces: | 8 |
| Park #1 | |
| Parking Type: | Private |
| Park #2 | |
| Parking Type: | Private |
| Pool: | None |
| Other Structures: | Shed |
| Approximatly Square Footage: | 3000-3500 |
| Property Features: | Beach, Place Of Worship |
| CAC Included: | N |
| Water Included: | N |
| Cabel TV Included: | N |
| Common Elements Included: | N |
| Heat Included: | N |
| Parking Included: | N |
| Condo Tax Included: | N |
| Building Insurance Included: | N |
| Fireplace/Stove: | Y |
| Heat Type: | Forced Air |
| Central Air Conditioning: | Central Air |
| Central Vac: | Y |
| Laundry Level: | Syste |
| Ensuite Laundry: | F |
| Sewers: | Septic |
| Water: | Drilled W |
| Water Supply Types: | Drilled Well |
| Utilities-Hydro: | Y |
$
%
Years
This calculator is for demonstration purposes only. Always consult a professional
financial advisor before making personal financial decisions.
| Although the information displayed is believed to be accurate, no warranties or representations are made of any kind. |
| Royal LePage Lakes Of Haliburton |
|
|
.jpg?src=Custom)
Dir:
416-548-7854
Bus:
416-548-7854
Fax:
416-981-7184
| Virtual Tour | Book Showing | Email a Friend |
Jump To:
At a Glance:
| Type: | Freehold - Detached |
| Area: | Haliburton |
| Municipality: | Dysart et al |
| Neighbourhood: | Guilford |
| Style: | 2-Storey |
| Tax: | $2,992 |
| Beds: | 3 |
| Baths: | 3 |
| Fireplace: | Y |
| Pool: | None |
Locatin Map:
Payment Calculator:
- Color Examples
- Red
- Magenta
- Gold
- Green
- Black and Gold
- Dark Navy Blue And Gold
- Cyan
- Black
- Purple
- Brown Cream
- Blue and Black
- Orange and Black
- Default
- Device Examples
