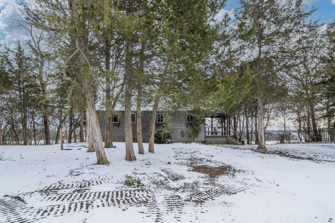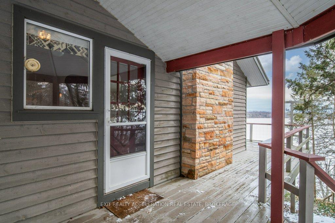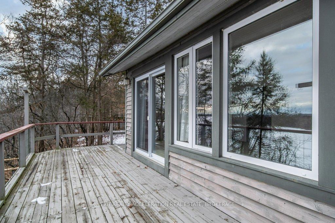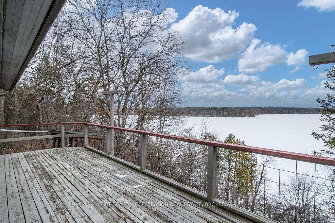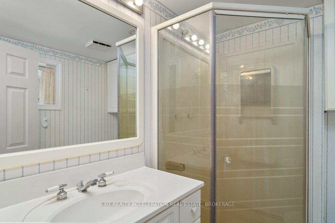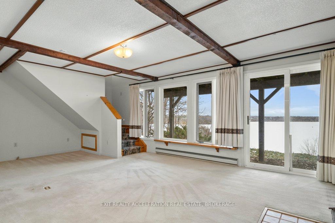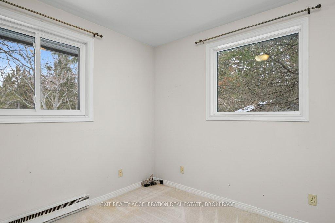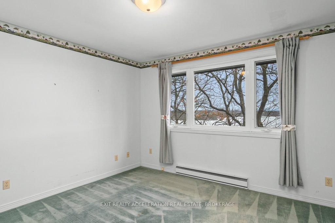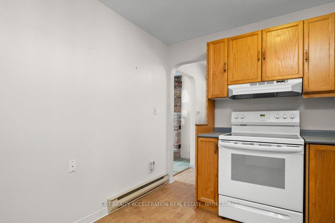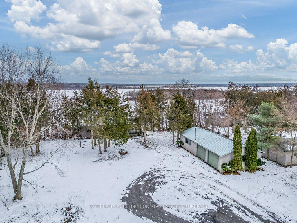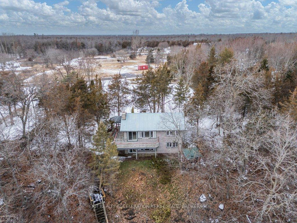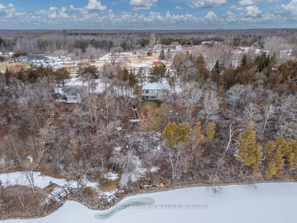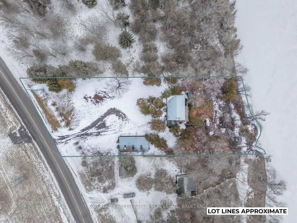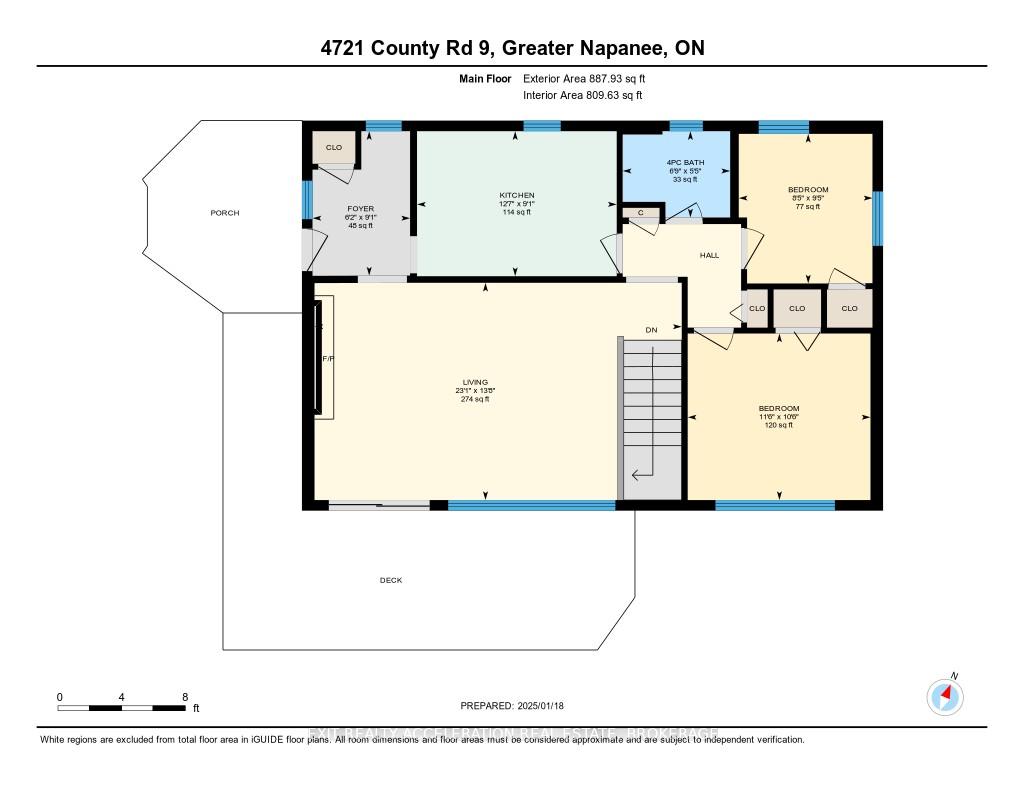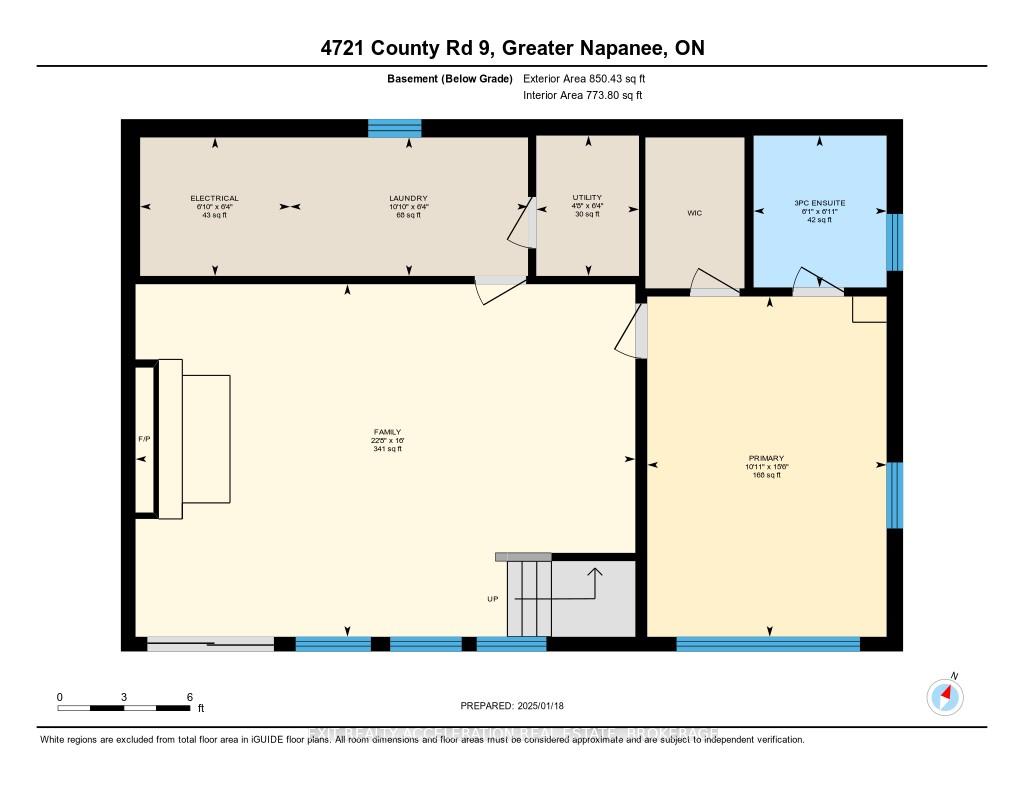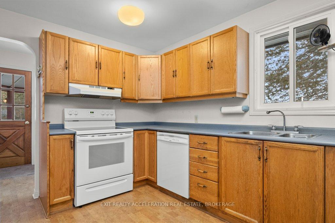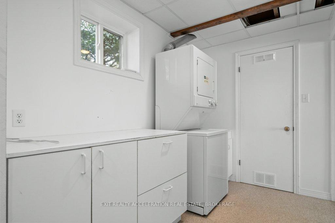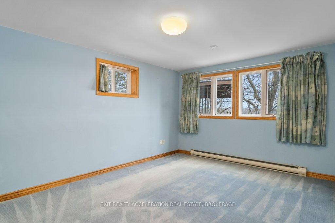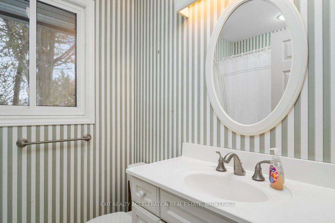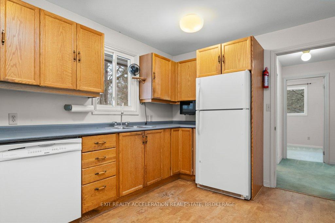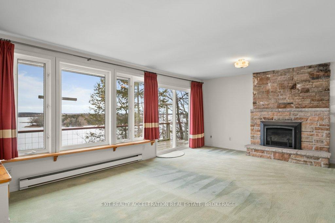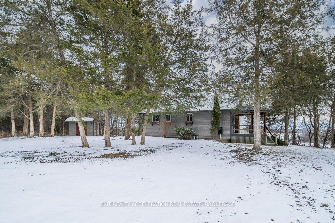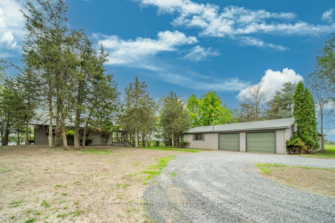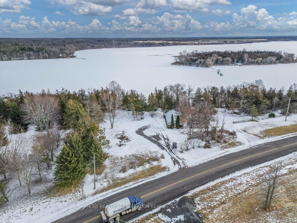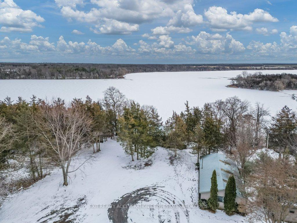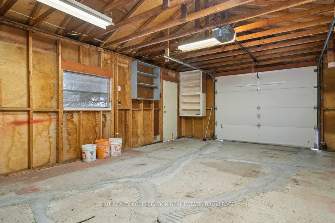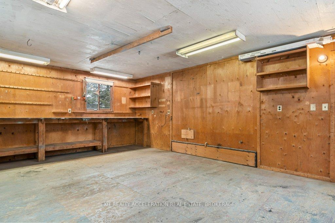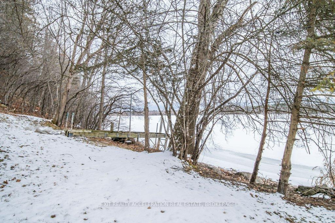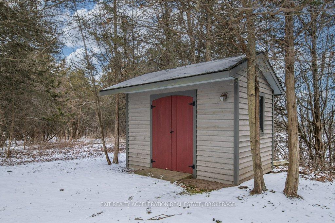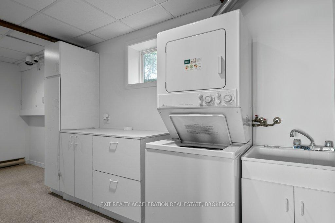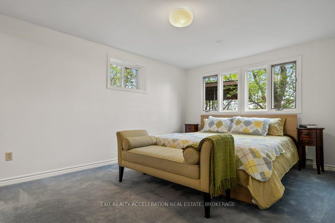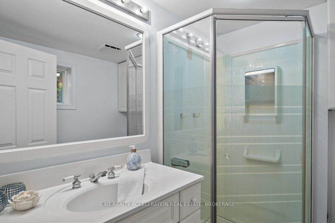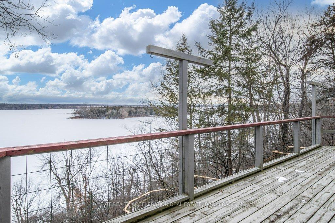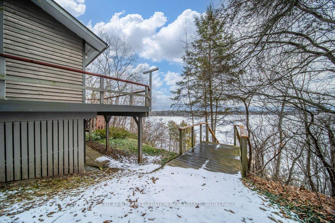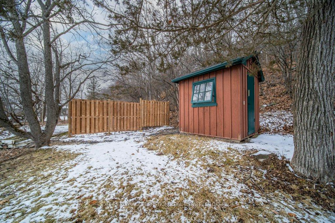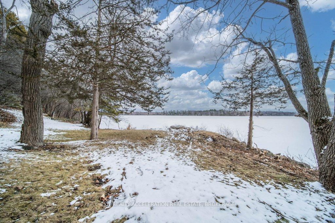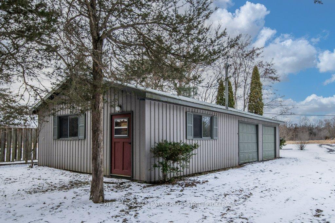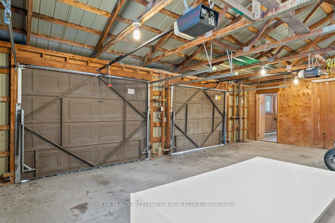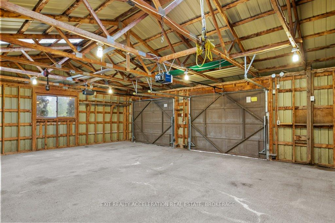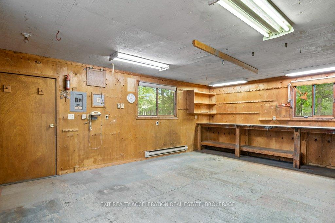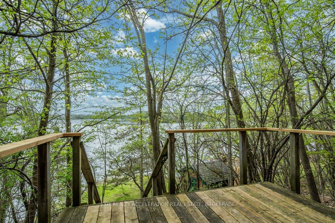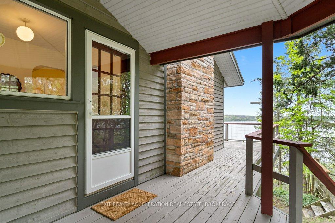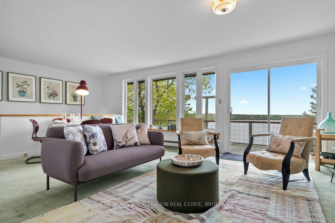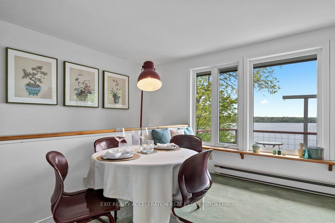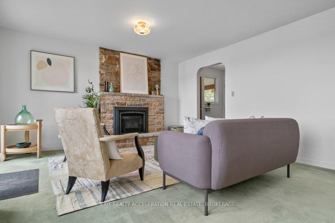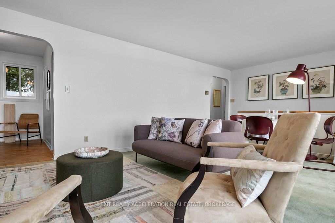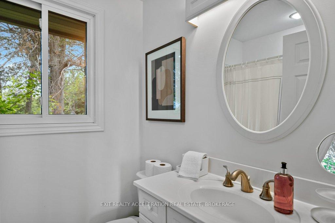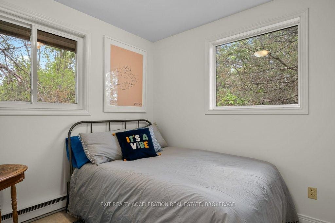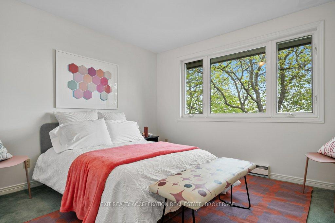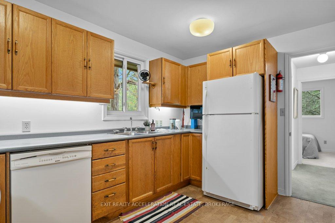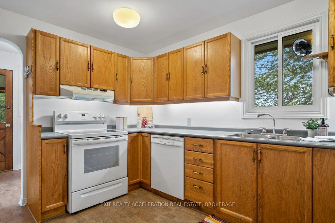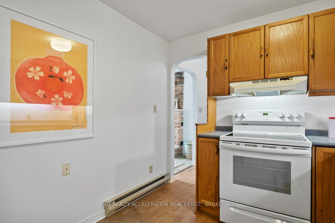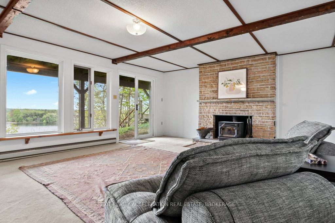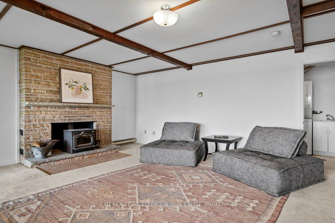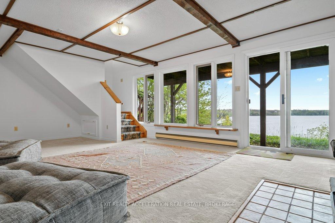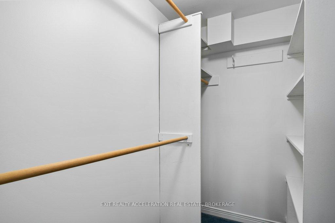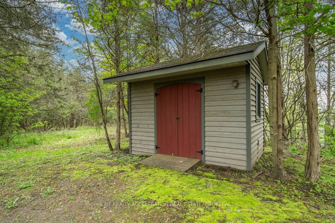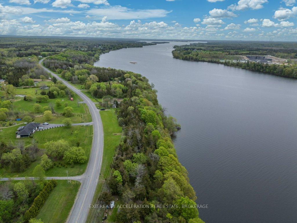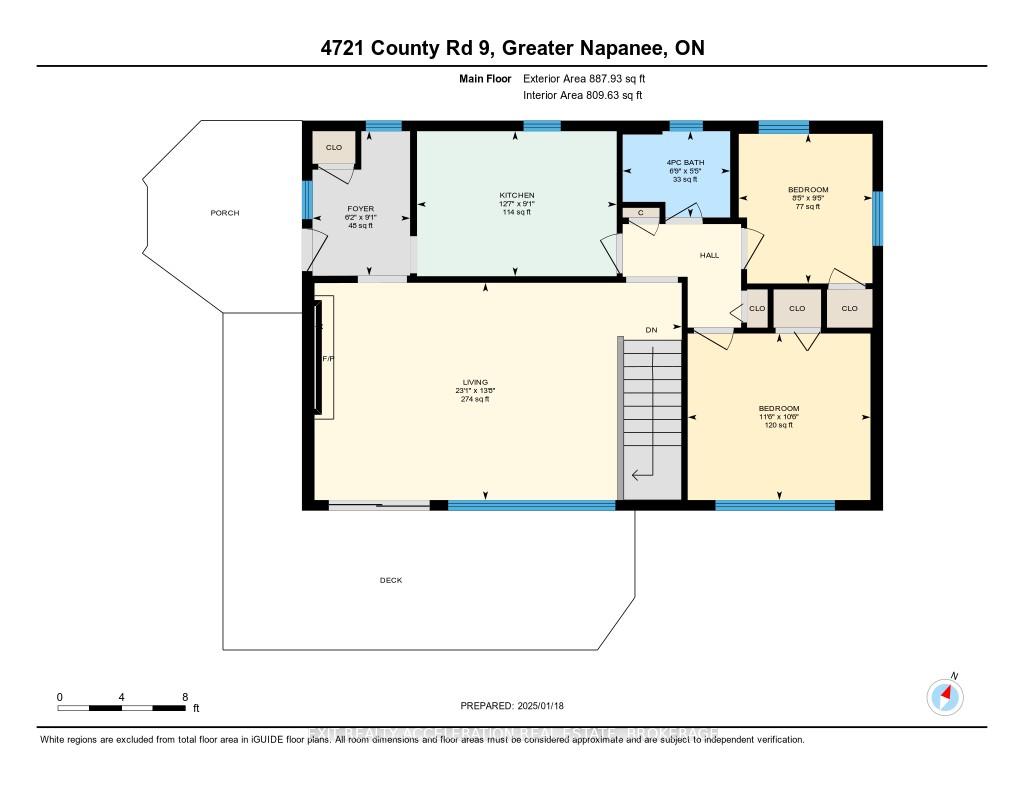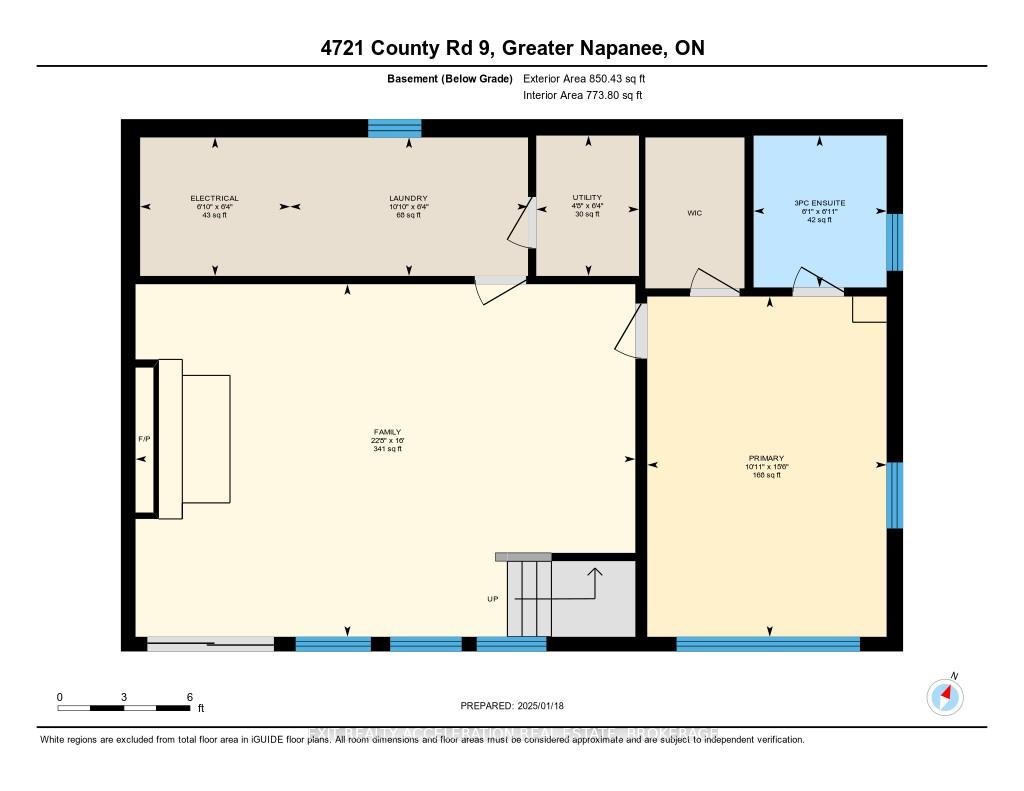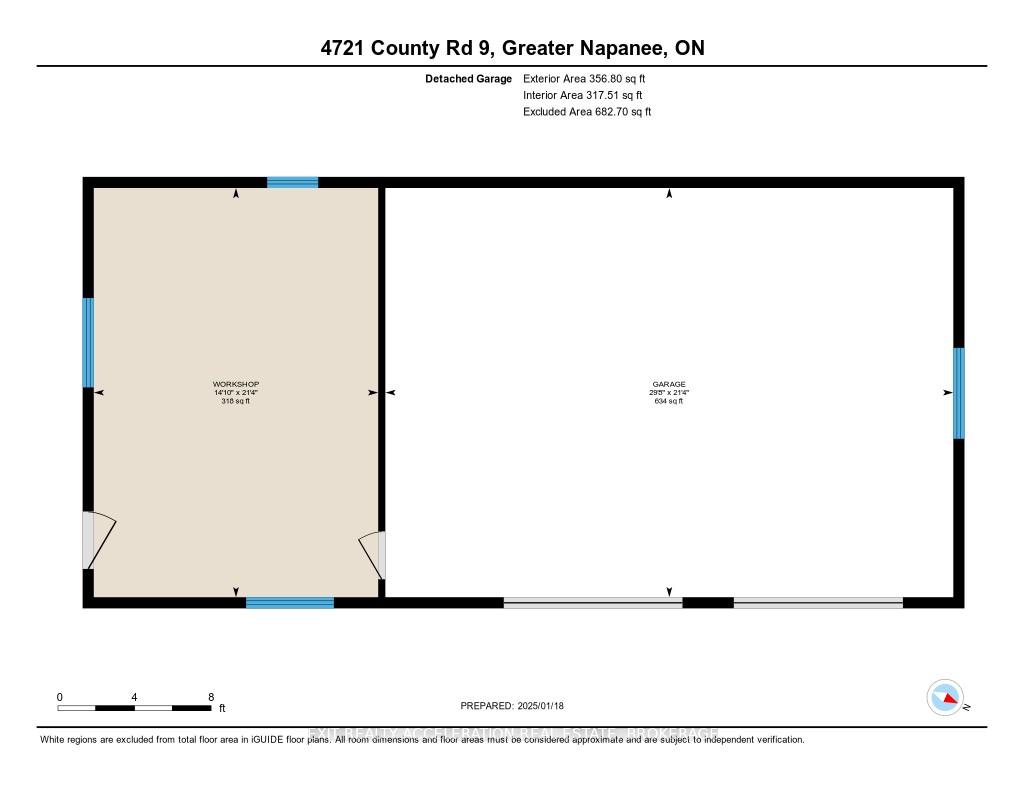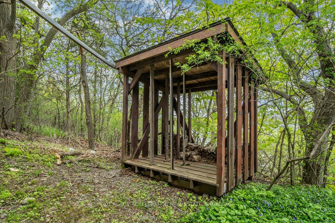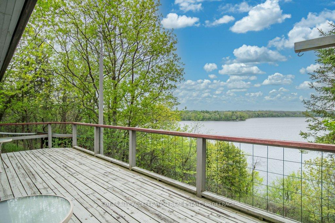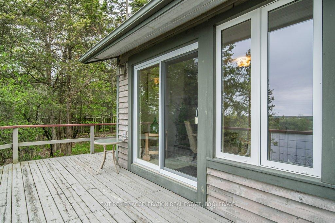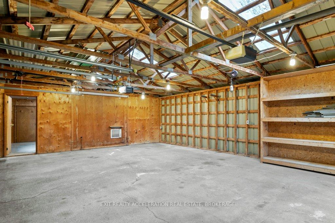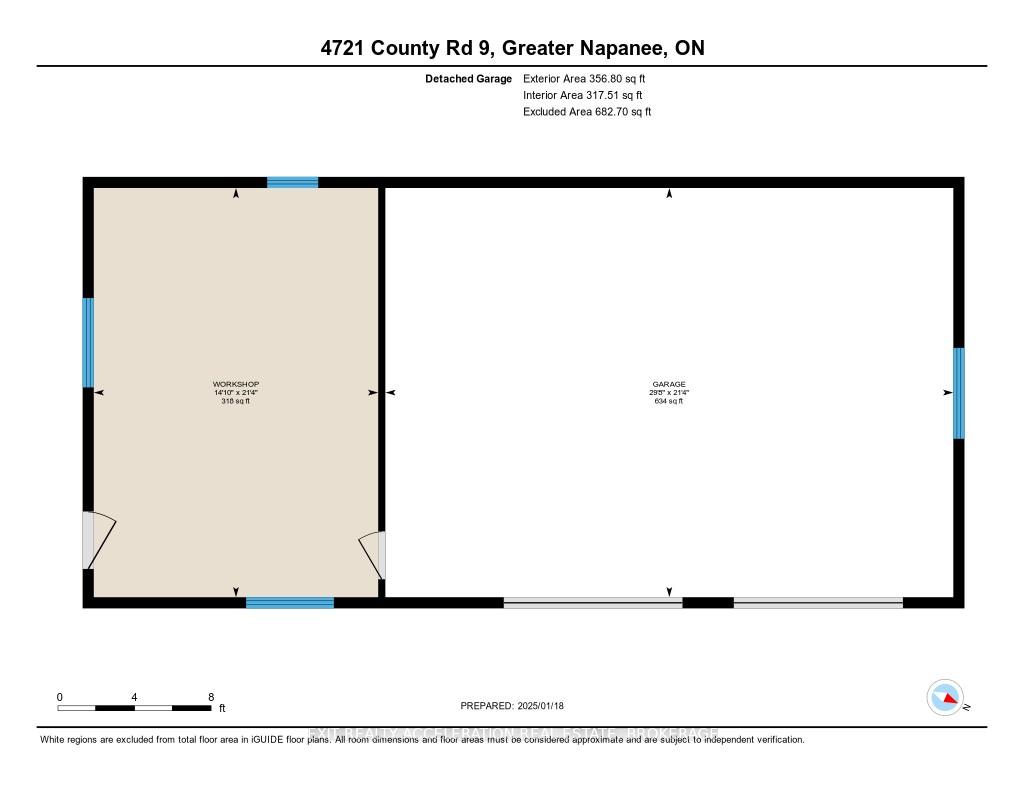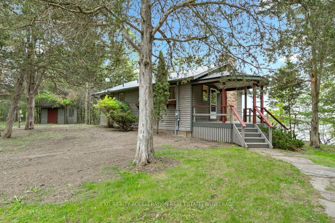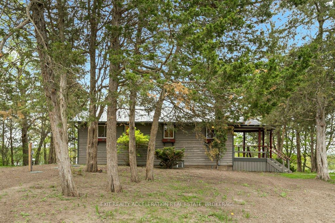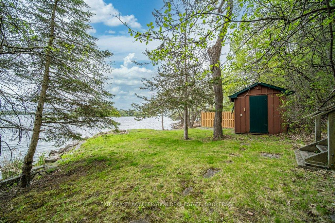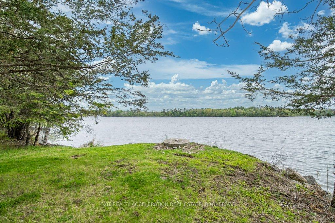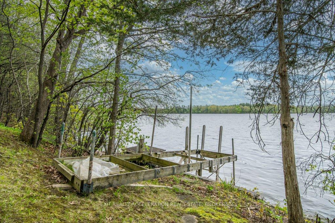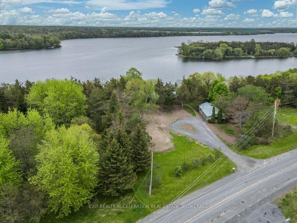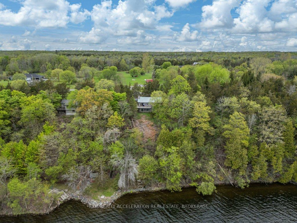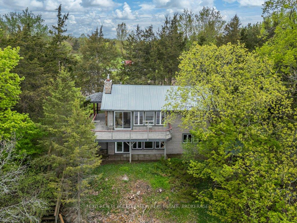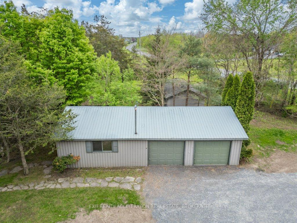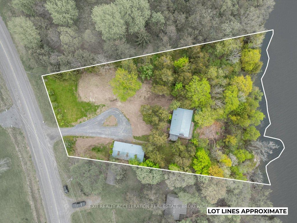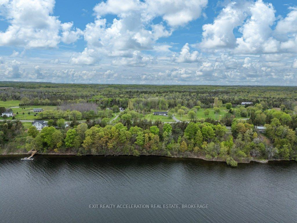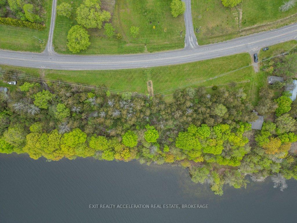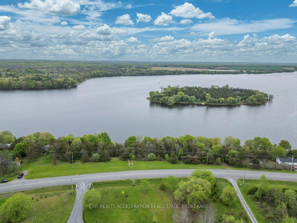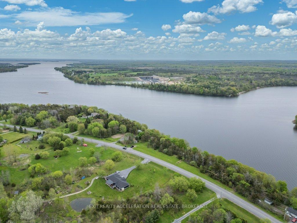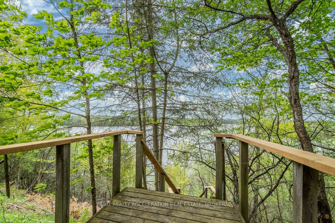$599,900
Available - For Sale
Listing ID: X12160483
4721 County Rd 9 N/A , Greater Napanee, K7R 3K8, Lennox & Addingt
| Enjoy waterfront living with this 3 bedroom, 2 bathroom home set on just over 1.18 acres overlooking beautiful Hay Bay. The main level features a bright living room with a propane fireplace that exits through patio doors to a spacious deck where you can take in the views of the backyard and the water beyond. Downstairs, the large family room is filled with natural light from multiple windows and offers a walkout to the backyard, making it a perfect space for relaxing or entertaining. The wood burning stove keeps the chill out on cooler days. From the yard, follow the steps down to the shoreline where your private dock awaits - ideal for launching your boat and spending the day fishing in one of Ontario's top spots. A detached two-car garage provides plenty of space for storage or a workshop setup, offering added functionality to the property. With the metal roof, upgraded water treatment system, and brand new septic, this home offers many years of worry free living. Whether you're looking for a year-round home or a weekend retreat, this property combines comfort, space, and a true connection to the water. |
| Price | $599,900 |
| Taxes: | $3579.46 |
| Occupancy: | Vacant |
| Address: | 4721 County Rd 9 N/A , Greater Napanee, K7R 3K8, Lennox & Addingt |
| Acreage: | .50-1.99 |
| Directions/Cross Streets: | County Rd 9 |
| Rooms: | 6 |
| Rooms +: | 6 |
| Bedrooms: | 2 |
| Bedrooms +: | 1 |
| Family Room: | T |
| Basement: | Walk-Out, Finished |
| Level/Floor | Room | Length(ft) | Width(ft) | Descriptions | |
| Room 1 | Main | Bedroom | 10.46 | 11.48 | |
| Room 2 | Main | Bedroom | 9.38 | 8.4 | |
| Room 3 | Main | Foyer | 9.09 | 6.13 | |
| Room 4 | Main | Kitchen | 9.12 | 12.53 | |
| Room 5 | Main | Living Ro | 13.64 | 23.06 | |
| Room 6 | Basement | Family Ro | 16.01 | 22.7 | |
| Room 7 | Basement | Laundry | 6.3 | 10.82 | |
| Room 8 | Basement | Primary B | 15.45 | 10.89 | |
| Room 9 | Basement | Utility R | 6.36 | 4.66 |
| Washroom Type | No. of Pieces | Level |
| Washroom Type 1 | 4 | Main |
| Washroom Type 2 | 3 | Lower |
| Washroom Type 3 | 0 | |
| Washroom Type 4 | 0 | |
| Washroom Type 5 | 0 |
| Total Area: | 0.00 |
| Approximatly Age: | 51-99 |
| Property Type: | Detached |
| Style: | Bungalow |
| Exterior: | Wood |
| Garage Type: | Detached |
| (Parking/)Drive: | Available, |
| Drive Parking Spaces: | 5 |
| Park #1 | |
| Parking Type: | Available, |
| Park #2 | |
| Parking Type: | Available |
| Park #3 | |
| Parking Type: | Private |
| Pool: | None |
| Other Structures: | Shed |
| Approximatly Age: | 51-99 |
| Approximatly Square Footage: | 700-1100 |
| Property Features: | Rec./Commun., Hospital |
| CAC Included: | N |
| Water Included: | N |
| Cabel TV Included: | N |
| Common Elements Included: | N |
| Heat Included: | N |
| Parking Included: | N |
| Condo Tax Included: | N |
| Building Insurance Included: | N |
| Fireplace/Stove: | Y |
| Heat Type: | Baseboard |
| Central Air Conditioning: | None |
| Central Vac: | N |
| Laundry Level: | Syste |
| Ensuite Laundry: | F |
| Elevator Lift: | False |
| Sewers: | Septic |
| Water: | Dug Well |
| Water Supply Types: | Dug Well |
$
%
Years
This calculator is for demonstration purposes only. Always consult a professional
financial advisor before making personal financial decisions.
| Although the information displayed is believed to be accurate, no warranties or representations are made of any kind. |
| EXIT REALTY ACCELERATION REAL ESTATE, BROKERAGE |
|
|
.jpg?src=Custom)
Dir:
See GeoWarehou
| Virtual Tour | Book Showing | Email a Friend |
Jump To:
At a Glance:
| Type: | Freehold - Detached |
| Area: | Lennox & Addington |
| Municipality: | Greater Napanee |
| Neighbourhood: | 58 - Greater Napanee |
| Style: | Bungalow |
| Approximate Age: | 51-99 |
| Tax: | $3,579.46 |
| Beds: | 2+1 |
| Baths: | 2 |
| Fireplace: | Y |
| Pool: | None |
Locatin Map:
Payment Calculator:
- Color Examples
- Red
- Magenta
- Gold
- Green
- Black and Gold
- Dark Navy Blue And Gold
- Cyan
- Black
- Purple
- Brown Cream
- Blue and Black
- Orange and Black
- Default
- Device Examples

