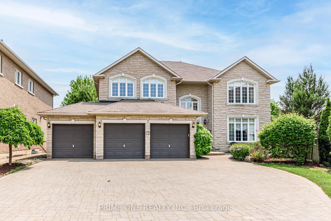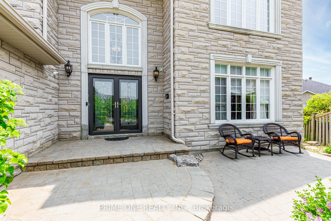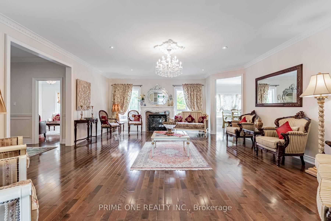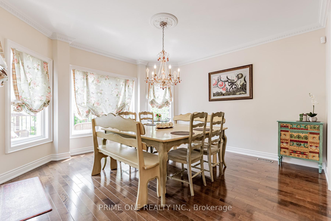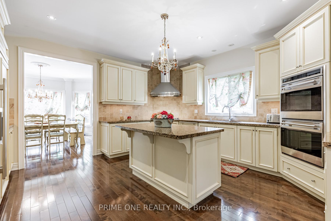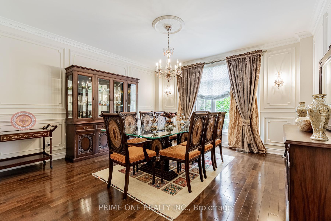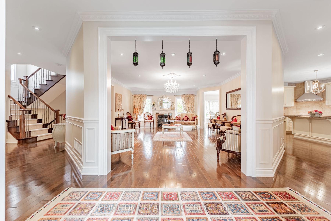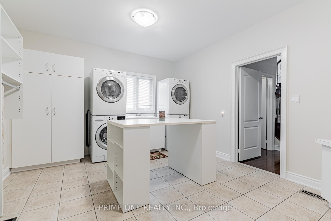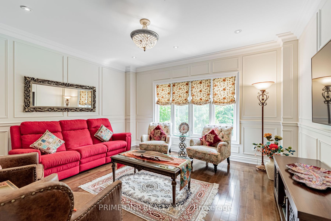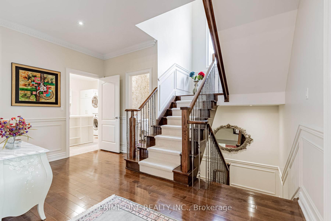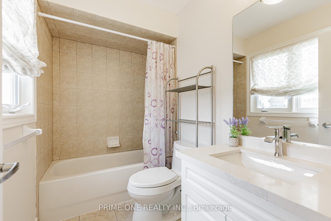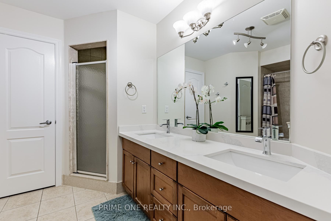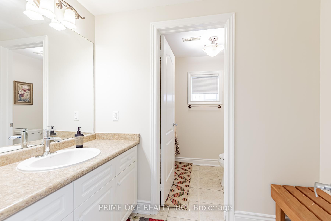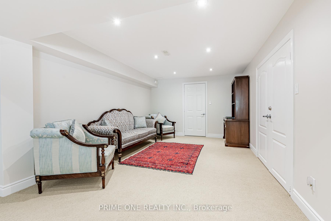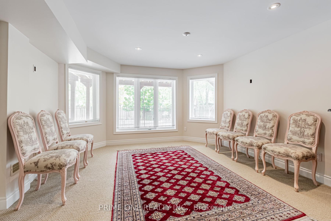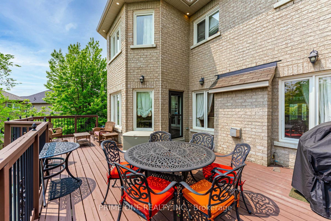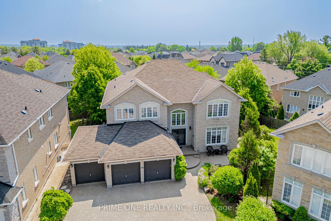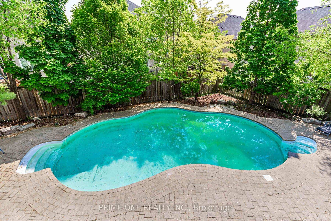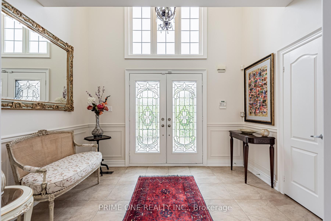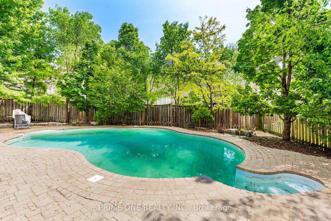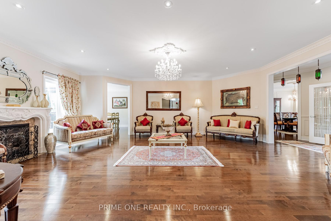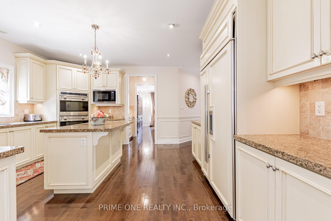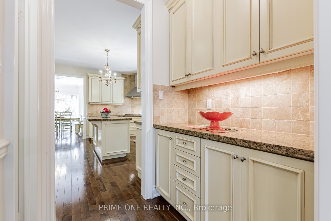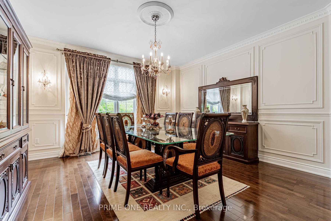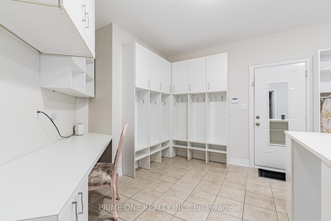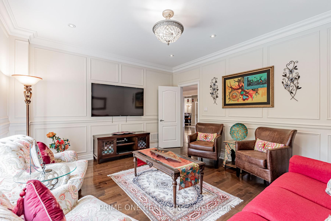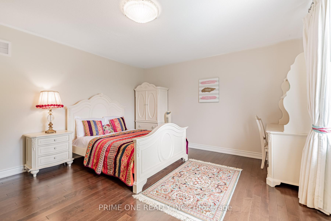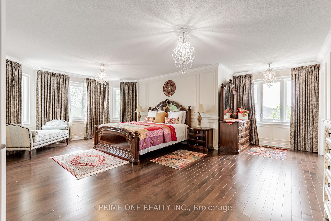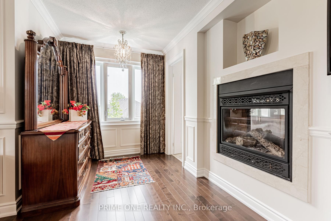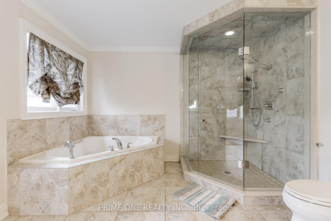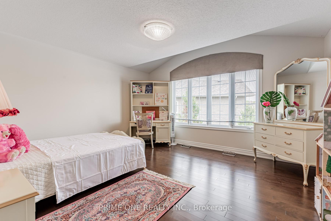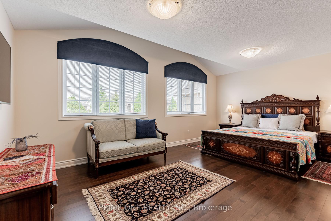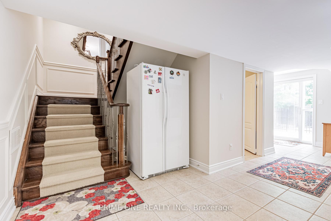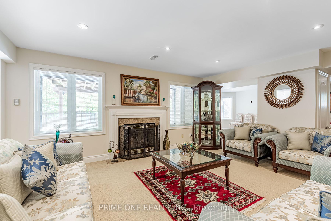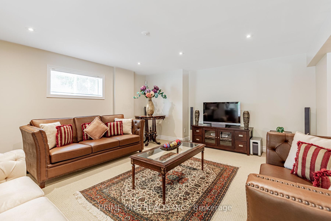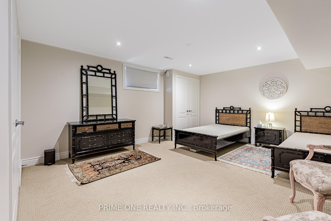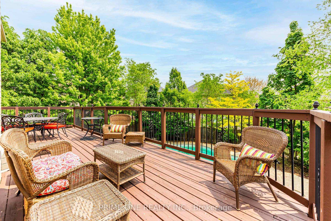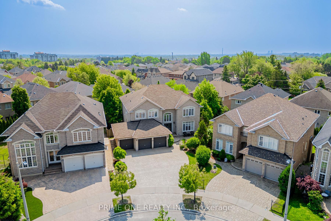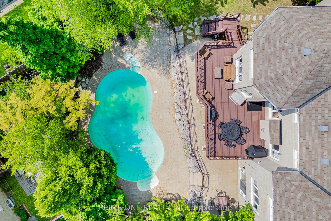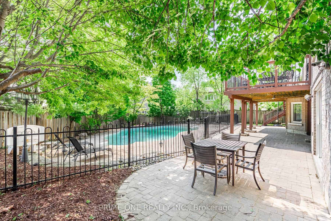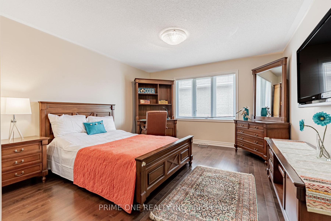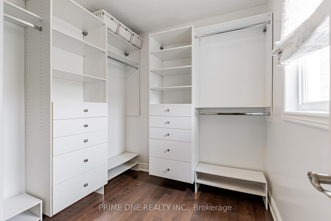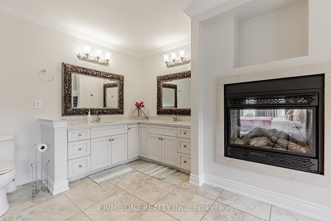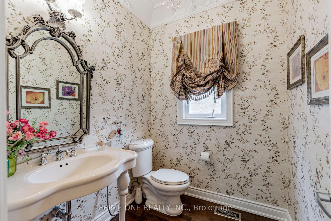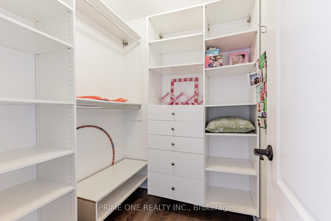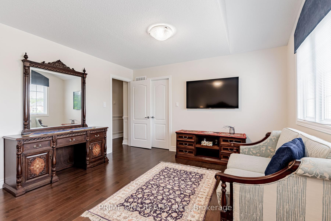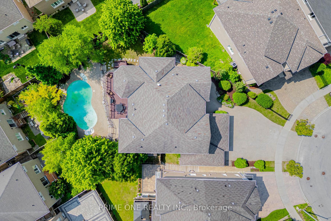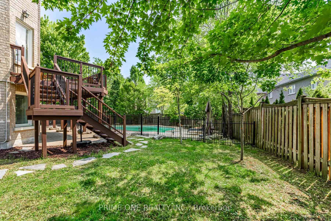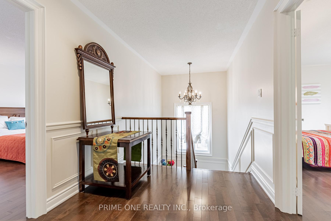$2,888,000
Available - For Sale
Listing ID: N12202091
19 Ridgestone Driv , Richmond Hill, L4S 0A4, York
| Welcome to Luxury Living at Its Finest! This spectacular built home in an exclusive enclave masterfully blends architectural designed with functionality a private pool professionally landscaped designed for privacy entertainment. Step through the elegant double-door entry into a foyer, The Centrepiece of The Home is expansive Living Room, anchored by artisan-crafted fireplace. The Chef's dream kitchen features top-tier Wolf & Miele appliances & center island. A butlers pantry designed to serve & store with style. Enjoy meals in the breakfast area with direct access to the oversized deck. The formal dining room features a chandelier with medallion, wall sconces, & scenic window framing picturesque view. Relax in the family room with overlooking the sparkling pool & landscaping. Powder room with floral wallpaper, ornate mirror, ceiling with crown Moulding & chandelier. Luxury finishes elevate key spaces, including crown molding, decorative medallions, pot lights, designer light fixtures with elegant trim around doors & windows. The lavish master suite is a private retreat, with a two-sided fireplace, custom walk-in closet, spa-inspired ensuite featuring a Jacuzzi & spacious shower with bench. Other 4 spacious bedrooms include walk-in closets & oversized windows framing scenic views, with 1 bedroom offering a private 4 Piece ensuite. 2nd floor hallway features a double-door closet, single linen closet, & laundry chute. Common 4-piece bath with additional closet. Finished walk-out basement is an entertainers paradise, featuring bedroom, recreation room with a fireplace, game & media area (pre-wired for surround sound currently used as a sitting areas), 4pc bath with a cedar-lined change room. A spacious laundry room includes two washers, dryers, built-in storage cabinetry, center island, built-in desk & family cubbies. Professionally landscaped, a fenced Pioneer pool, artful stonework, manicured hedges & mature trees. 2 BBQ hookups. 3-car garage with 240V EV charging. |
| Price | $2,888,000 |
| Taxes: | $13411.00 |
| Assessment Year: | 2024 |
| Occupancy: | Owner |
| Address: | 19 Ridgestone Driv , Richmond Hill, L4S 0A4, York |
| Acreage: | < .50 |
| Directions/Cross Streets: | Yonge St & Brookside Rd |
| Rooms: | 12 |
| Rooms +: | 4 |
| Bedrooms: | 5 |
| Bedrooms +: | 1 |
| Family Room: | T |
| Basement: | Finished wit |
| Level/Floor | Room | Length(ft) | Width(ft) | Descriptions | |
| Room 1 | Main | Great Roo | 21.98 | 15.97 | Hardwood Floor, Gas Fireplace, Crown Moulding |
| Room 2 | Main | Family Ro | 15.32 | 13.48 | Formal Rm, Crown Moulding, Hardwood Floor |
| Room 3 | Main | Kitchen | 15.97 | 15.97 | Custom Backsplash, Centre Island, B/I Appliances |
| Room 4 | Main | Breakfast | 14.5 | 14.01 | Large Window, W/O To Deck, Crown Moulding |
| Room 5 | Main | Dining Ro | 14.99 | 14.99 | Large Window, Formal Rm, Crown Moulding |
| Room 6 | Main | Pantry | 5.58 | 8.53 | Hardwood Floor, Granite Counters, Pantry |
| Room 7 | Main | Laundry | 13.32 | 11.97 | B/I Closet, Centre Island, W/O To Garage |
| Room 8 | Second | Primary B | 21.98 | 16.99 | Wainscoting, 2 Way Fireplace, 5 Pc Ensuite |
| Room 9 | Second | Bedroom 2 | 15.32 | 13.48 | 4 Pc Ensuite, Walk-In Closet(s), Large Window |
| Room 10 | Second | Bedroom 3 | 14.99 | 14.01 | Walk-In Closet(s), Large Window, Hardwood Floor |
| Room 11 | Second | Bedroom 4 | 18.66 | 12.99 | Hardwood Floor, Walk-In Closet(s), Large Window |
| Room 12 | Second | Bedroom 5 | 13.48 | 12.69 | Large Window, Hardwood Floor, Walk-In Closet(s) |
| Room 13 | Basement | Recreatio | 38.41 | 33.46 | Gas Fireplace, Pot Lights, W/O To Patio |
| Room 14 | Basement | Bedroom | 14.6 | 19.19 | Broadloom, Window, Large Closet |
| Room 15 | Basement | Game Room | 17.09 | 17.71 | Pot Lights, Combined w/Rec, Window |
| Washroom Type | No. of Pieces | Level |
| Washroom Type 1 | 2 | Main |
| Washroom Type 2 | 5 | Second |
| Washroom Type 3 | 3 | Second |
| Washroom Type 4 | 4 | Second |
| Washroom Type 5 | 4 | Basement |
| Total Area: | 0.00 |
| Property Type: | Detached |
| Style: | 2-Storey |
| Exterior: | Brick, Stone |
| Garage Type: | Attached |
| (Parking/)Drive: | Private |
| Drive Parking Spaces: | 6 |
| Park #1 | |
| Parking Type: | Private |
| Park #2 | |
| Parking Type: | Private |
| Pool: | Inground |
| Other Structures: | Garden Shed |
| Approximatly Square Footage: | 3500-5000 |
| Property Features: | Fenced Yard, Library |
| CAC Included: | N |
| Water Included: | N |
| Cabel TV Included: | N |
| Common Elements Included: | N |
| Heat Included: | N |
| Parking Included: | N |
| Condo Tax Included: | N |
| Building Insurance Included: | N |
| Fireplace/Stove: | Y |
| Heat Type: | Forced Air |
| Central Air Conditioning: | Central Air |
| Central Vac: | Y |
| Laundry Level: | Syste |
| Ensuite Laundry: | F |
| Sewers: | Sewer |
$
%
Years
This calculator is for demonstration purposes only. Always consult a professional
financial advisor before making personal financial decisions.
| Although the information displayed is believed to be accurate, no warranties or representations are made of any kind. |
| PRIME ONE REALTY INC. |
|
|
.jpg?src=Custom)
Dir:
416-548-7854
Bus:
416-548-7854
Fax:
416-981-7184
| Virtual Tour | Book Showing | Email a Friend |
Jump To:
At a Glance:
| Type: | Freehold - Detached |
| Area: | York |
| Municipality: | Richmond Hill |
| Neighbourhood: | Westbrook |
| Style: | 2-Storey |
| Tax: | $13,411 |
| Beds: | 5+1 |
| Baths: | 5 |
| Fireplace: | Y |
| Pool: | Inground |
Locatin Map:
Payment Calculator:
- Color Examples
- Red
- Magenta
- Gold
- Green
- Black and Gold
- Dark Navy Blue And Gold
- Cyan
- Black
- Purple
- Brown Cream
- Blue and Black
- Orange and Black
- Default
- Device Examples
